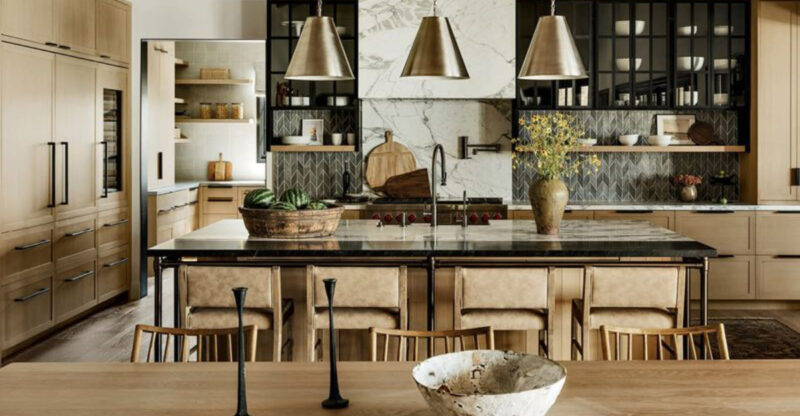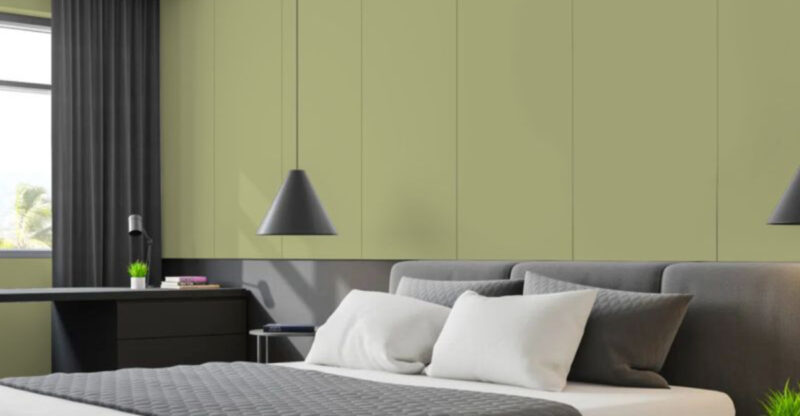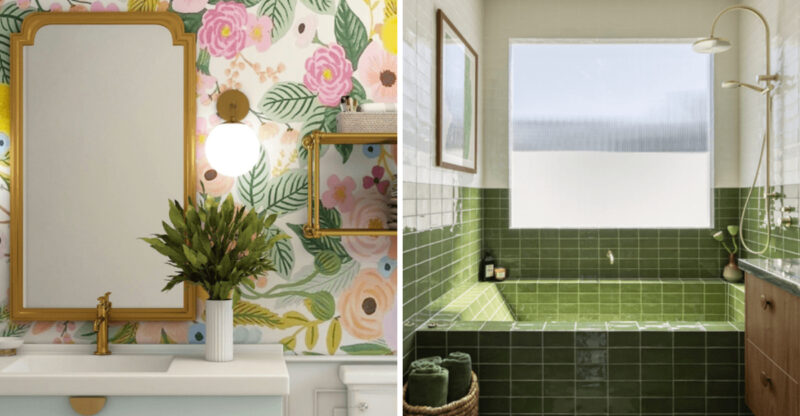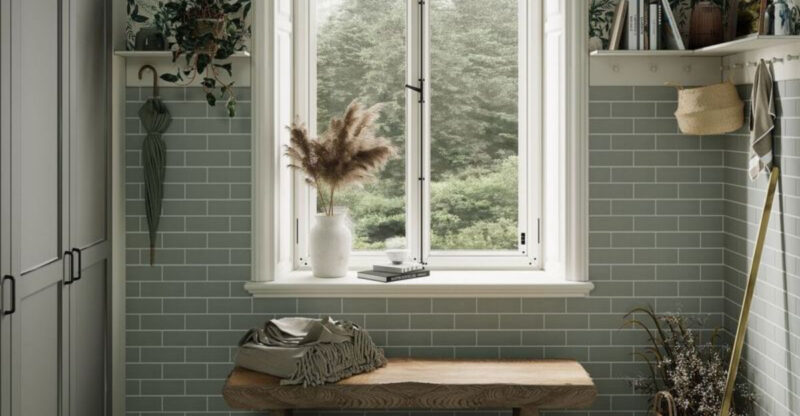11 Simple Changes That Make A Small Kitchen Feel Spacious
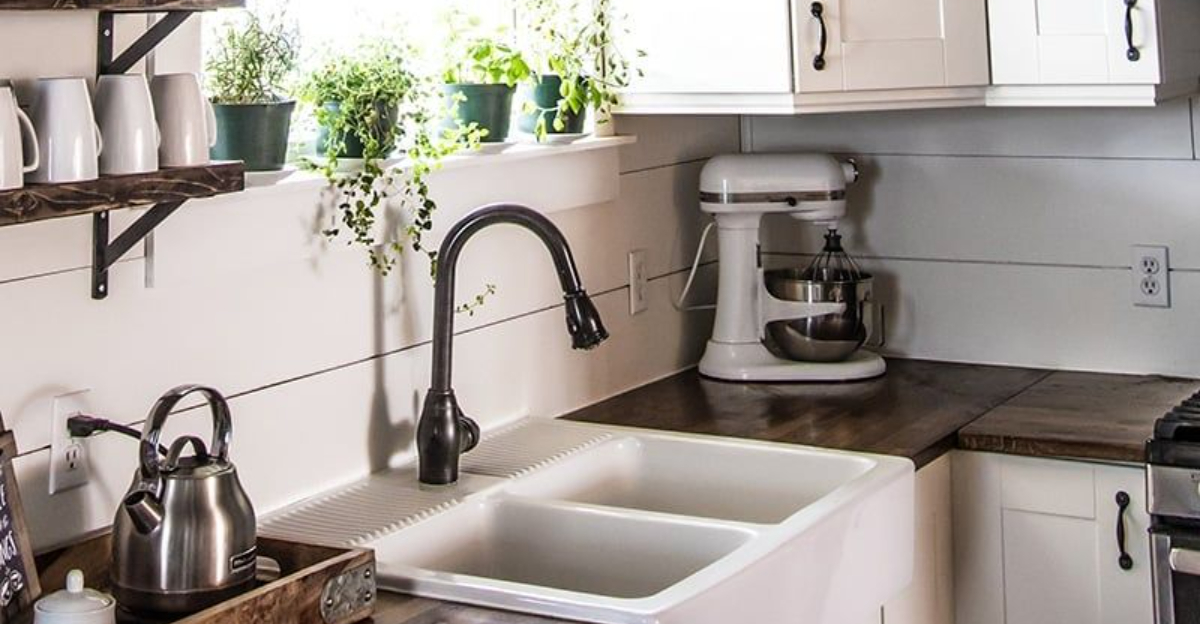
Living with a tiny kitchen can feel like trying to cook in a shoebox.
When counter space is at a premium and you can barely open the fridge without hitting a wall, meal prep becomes a frustrating puzzle. But don’t worry!
With a few clever tricks, even the smallest kitchen can feel bigger and work better. These simple changes don’t require knocking down walls or spending thousands on renovations.
1. Use Light, Neutral Colors
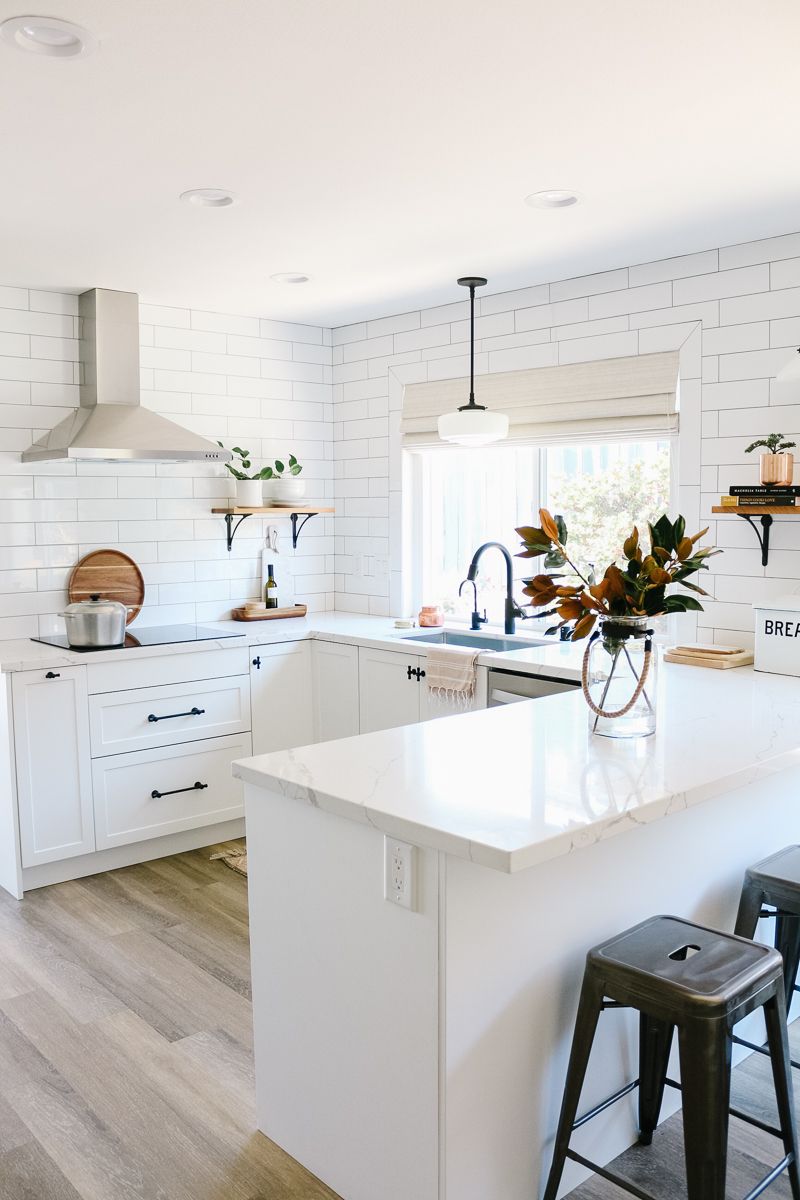
White and light-colored kitchens naturally feel more open and airy. I painted my cramped kitchen walls a soft cream color last year, and the difference was immediate. Dark colors tend to make walls visually advance, while lighter hues create the illusion of receding walls.
Consider pale blues, gentle grays, or crisp whites for your cabinets and walls. Even changing just the cabinet doors can transform the entire feel of your kitchen. The reflective quality of lighter colors bounces more light around the room.
If you’re renting and can’t paint, try removable wallpaper in light patterns or add colorful accessories against a neutral backdrop for personality without the closing-in effect of dark colors.
2. Add Under-Cabinet Lighting
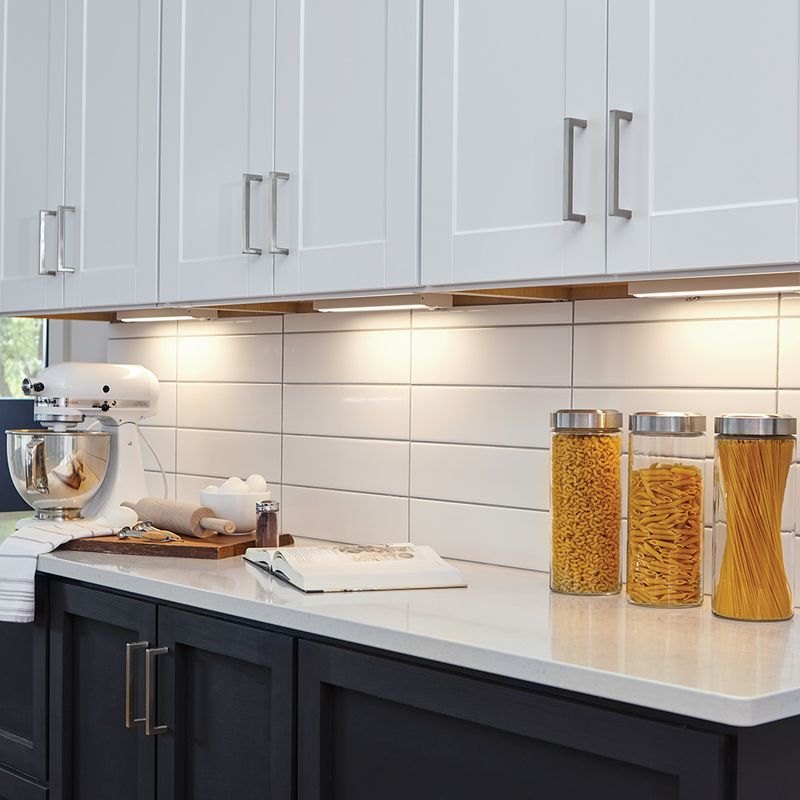
Hidden lighting makes a massive difference in small kitchen perception. I installed simple LED strips beneath my upper cabinets for under $30, and suddenly my workspace felt twice as big. These lights eliminate shadows that can make countertops feel cramped and dark.
The beauty of under-cabinet lighting is its dual purpose it’s both functional for food prep and creates an illusion of depth. Modern options include puck lights, strip lights, or even rechargeable motion-sensor versions for renters who can’t hardwire anything.
When countertops are clearly visible and well-lit, the kitchen instantly feels more open. Plus, this lighting adds a professional, high-end look that elevates even the simplest kitchen design.
3. Opt for Open Shelving
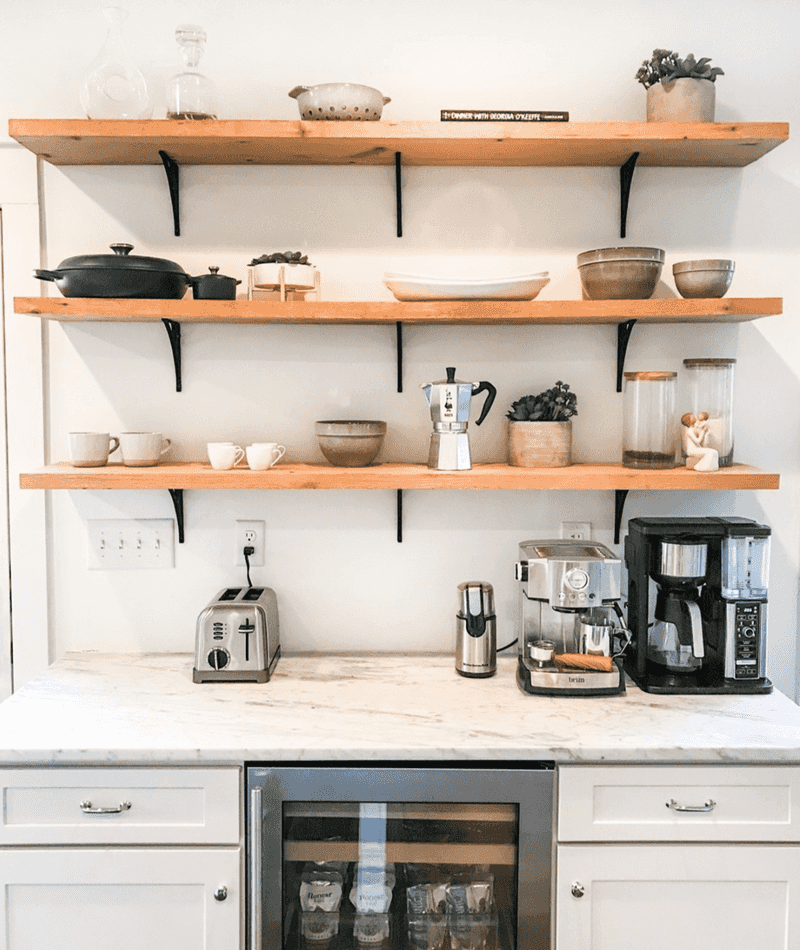
Swapping some upper cabinets for floating shelves immediately opened up my tiny kitchen’s visual space. Heavy cabinets can feel like they’re closing in on you, while open shelving creates breathing room and makes the walls seem farther away.
Display only your prettiest dishes and glassware on these shelves items you use regularly so dust doesn’t become an issue. The key is maintaining a neat, organized look without overcrowding. I group similar items by color for a cohesive appearance.
If removing cabinets isn’t an option, try just removing the doors from one or two uppers. This halfway approach gives you the airy feel of open shelving while keeping some storage hidden behind closed doors elsewhere.
4. Install a Mirror Backsplash
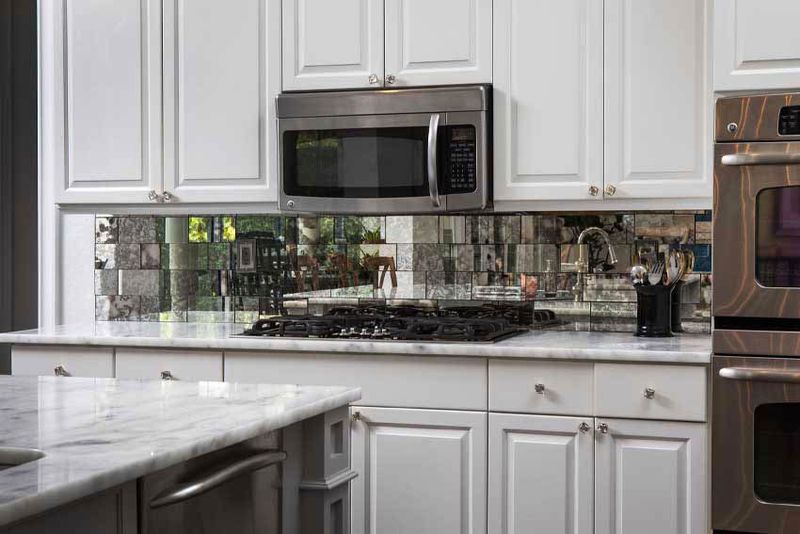
Mirrors work magic in small kitchens! I added a mirrored backsplash behind my stove, and it instantly doubled the perceived depth of my cooking area. This trick borrows from the design playbook of tiny restaurants that use mirrors to make dining rooms feel larger.
The reflection captures light from windows and fixtures, bouncing it around to brighten every corner. For a more subtle approach, try antiqued mirror tiles that provide reflection without the stark, obvious mirror look. They hide smudges better too.
Worried about cleaning? Mirrored glass backsplashes are actually quite practical they wipe clean easily with standard glass cleaner. Just be sure to choose a heat-resistant version if placing near a cooktop or range.
5. Choose Slimline Appliances
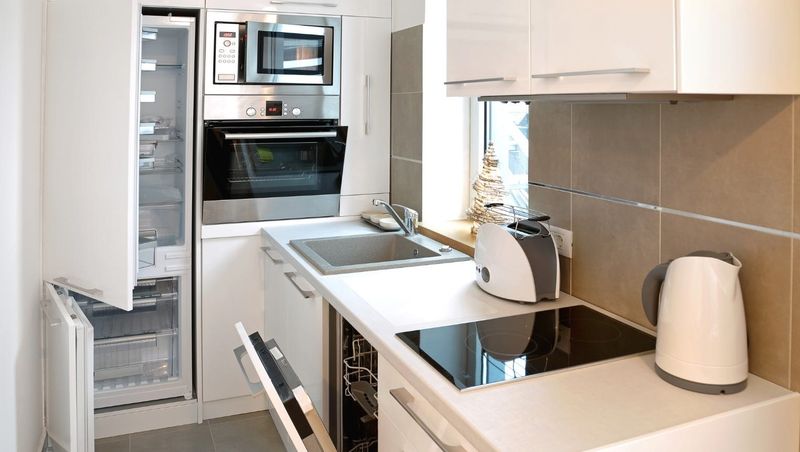
Bulky appliances eat up precious space in small kitchens. When I replaced my chunky refrigerator with a counter-depth model, I gained nearly a foot of walkway space! European and apartment-sized appliances are designed specifically for compact kitchens without sacrificing functionality.
Look for 18-inch dishwashers instead of standard 24-inch models, or consider drawer dishwashers that can fit in unusual spaces. Microwave drawers and compact convection ovens free up counter space compared to traditional microwaves.
If you’re not ready to replace major appliances, portable induction burners offer cooking flexibility without permanent installation. They store away when not needed, letting your counter serve multiple purposes throughout the day.
6. Use Glass-Front Cabinets
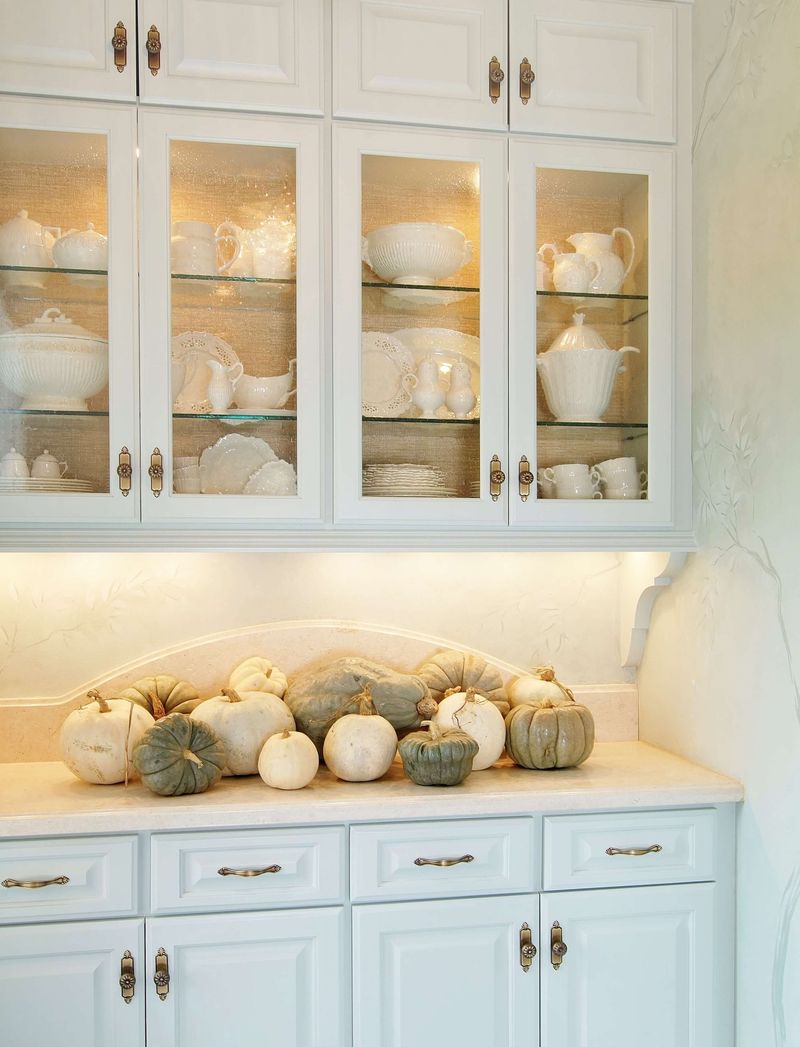
Glass cabinet doors create visual depth that solid doors can’t match. I switched just two cabinet doors to glass-front versions, and my kitchen instantly felt less boxed-in. The eye travels beyond the door frame into the cabinet, creating a sense of expanded space.
Clear glass works beautifully if you keep contents neatly arranged. For a more forgiving option, try frosted or seeded glass that obscures contents while still providing that space-enhancing transparency. The light-reflecting quality of glass also brightens the overall kitchen.
This change doesn’t require full cabinet replacement many cabinet doors can be retrofitted with glass panels by a handy DIYer or carpenter. It’s a weekend project that delivers major visual impact for relatively little expense.
7. Declutter Countertops
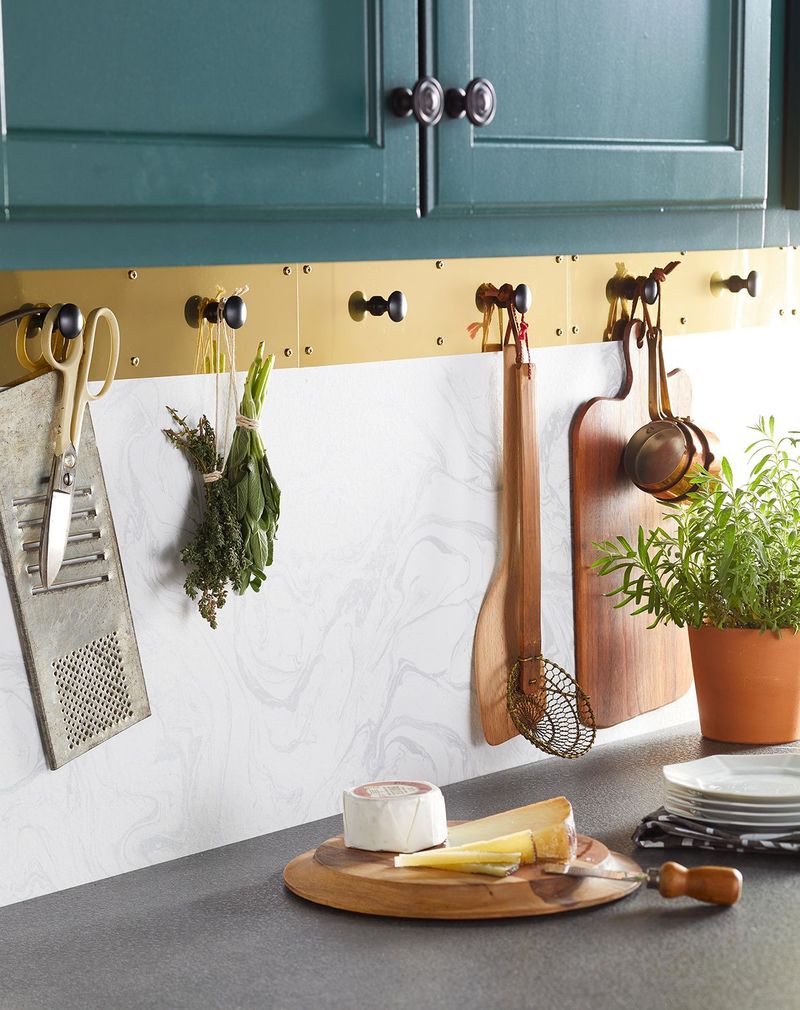
Nothing makes a kitchen feel smaller than crowded countertops. I followed the one-in, one-out rule for my kitchen gadgets, and now my counters showcase only three essential items everything else lives in cabinets or drawers.
Consider which appliances truly earn their counter space. Do you use that stand mixer weekly, or twice a year? Could the toaster live in a cabinet between uses? When horizontal surfaces stay mostly clear, the kitchen immediately feels more spacious and functional.
For items that must remain accessible, try wall-mounted solutions instead. Magnetic knife strips, utensil rails, and wall-mounted paper towel holders free up valuable counter real estate while keeping essentials within easy reach.
8. Hang Pots Vertically
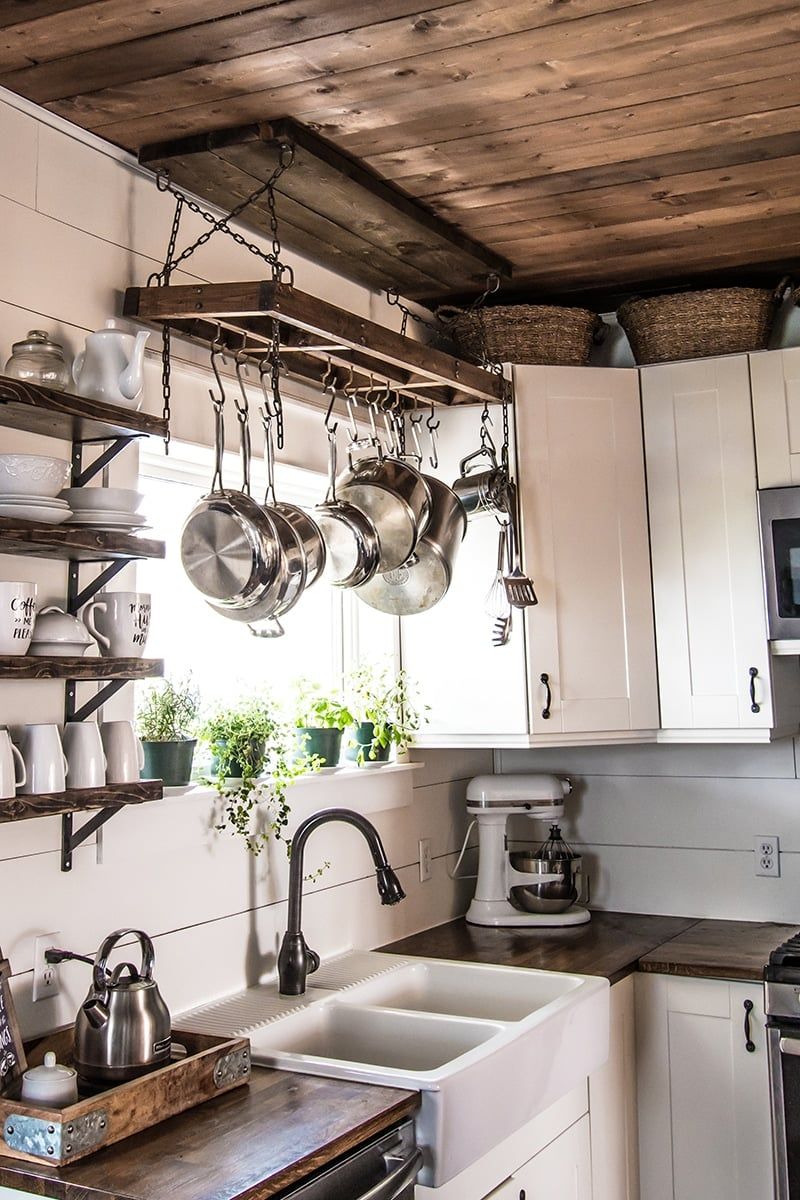
Vertical space is often overlooked in small kitchens. I installed a simple ceiling pot rack, and suddenly found storage where there was previously just empty air! Hanging pots and pans creates an attractive display while freeing up precious cabinet space.
The beauty of vertical storage is how it draws the eye upward, making ceilings appear higher. Linear pot racks work well mounted on walls, while island or ceiling-mounted versions make great use of overhead space. Copper or stainless cookware adds a warm, professional touch to kitchen décor.
If ceiling mounting isn’t possible, try a pegboard wall system inspired by Julia Child’s famous kitchen. This customizable solution lets you arrange hooks exactly where needed and can be painted to match your kitchen’s color scheme.
9. Extend Cabinets to the Ceiling
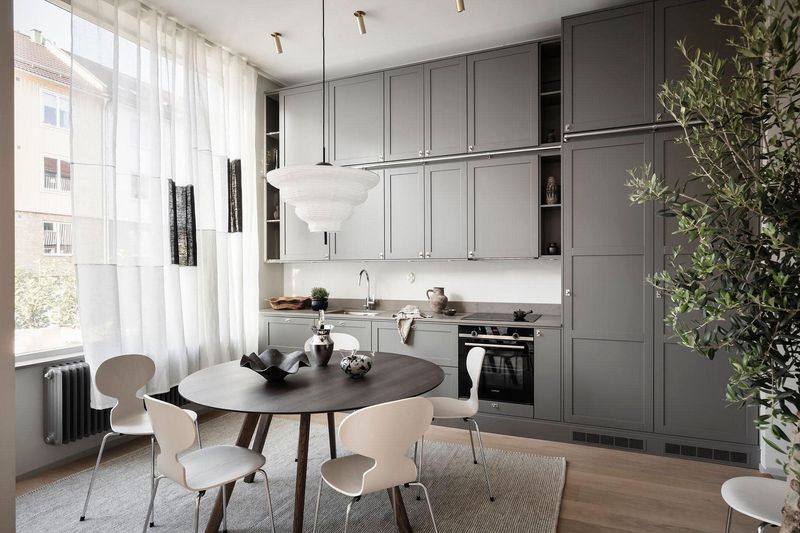
Those awkward gaps between cabinets and ceiling collect dust and make kitchens feel chopped up. I extended my cabinets all the way to the ceiling last year, and the continuous vertical line makes my kitchen feel significantly taller.
If replacing cabinets isn’t in your budget, consider adding decorative soffits or simple floating shelves in that space. Store special occasion items or decorative pieces up high. The goal is creating visual continuity from floor to ceiling without interruption.
When everything stretches upward, the eye follows, creating a sense of height and grandeur even in compact spaces. This approach maximizes storage too those high cabinets are perfect for holiday dishes, specialty appliances, or other items you don’t need daily access to.
10. Use Multi-Functional Furniture
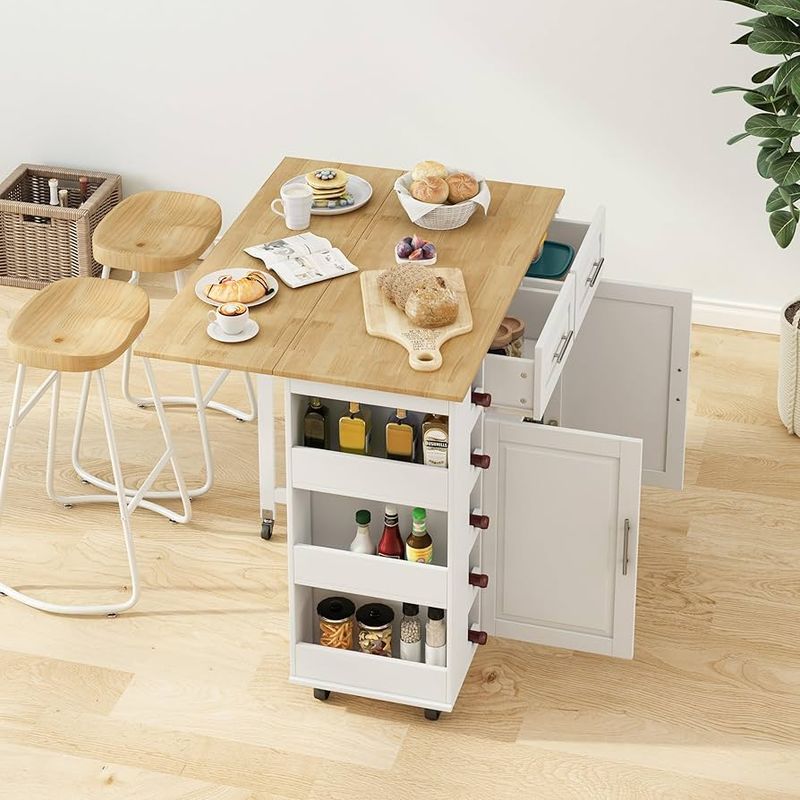
Smart furniture choices can double your kitchen’s functionality. My rolling island cart serves as prep space, dining table, and storage unit three functions in the footprint of one piece! Look for collapsible or expandable options that adjust to your changing needs.
Drop-leaf tables or peninsula counters that extend only when needed preserve precious floor space. Wall-mounted tables that fold down for meals and up when not in use are genius solutions for truly tiny kitchens. Consider nesting stools that tuck completely under counters when not needed.
Even standard furniture can work harder choose kitchen seating with storage inside, or an island with exposed shelving on multiple sides. The best small-space furniture disappears or shrinks when not actively being used.
11. Keep the Floor Clear
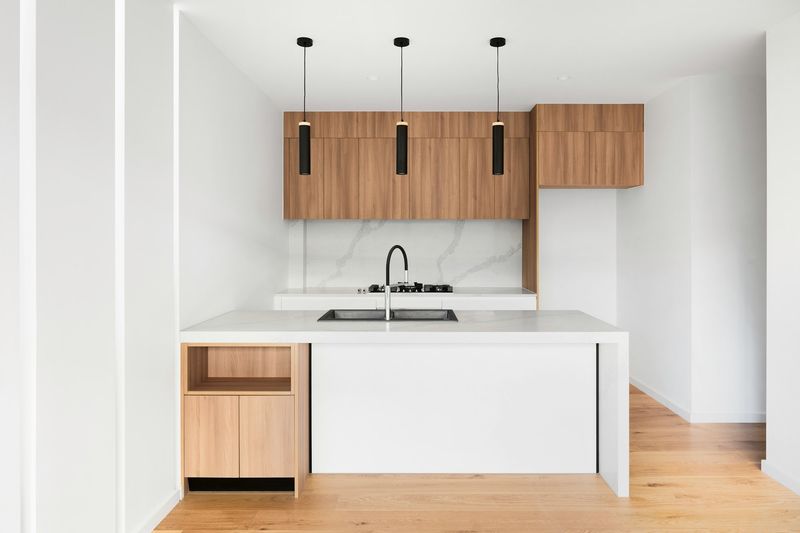
Floor space is premium real estate in small kitchens. I switched to wall-mounted garbage and recycling bins, and the floor suddenly felt twice as wide! Anything touching the floor creates visual barriers that make spaces feel confined.
Consider mounting small appliances under cabinets where possible. Microwaves, coffee makers, and even dish racks can be installed to free up both counter and floor space. Toe-kick drawers utilize the empty space under cabinets for flat items like baking sheets or table linens.
If you have a kitchen trash can, recycling bin, or pet dishes on the floor, look for cabinet solutions that hide these items. The fewer objects interrupting your sightlines across the floor, the more spacious your kitchen will appear.

