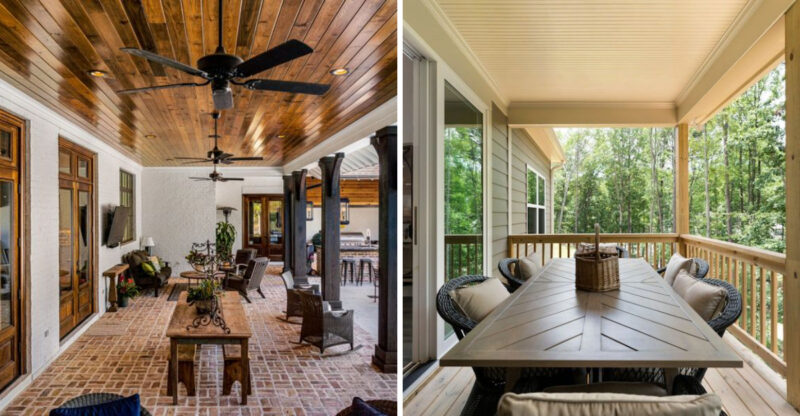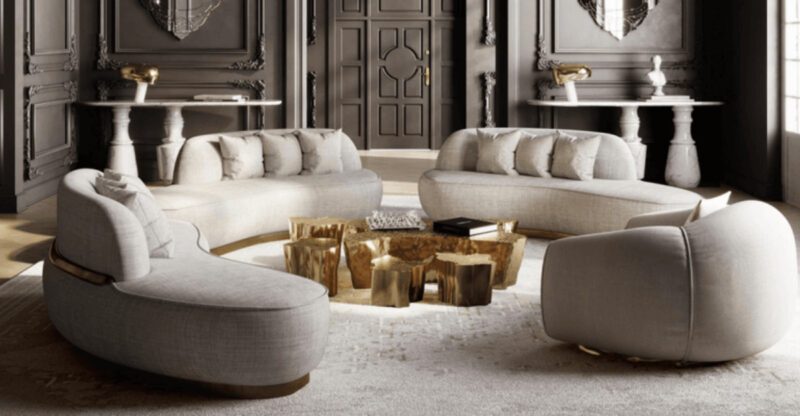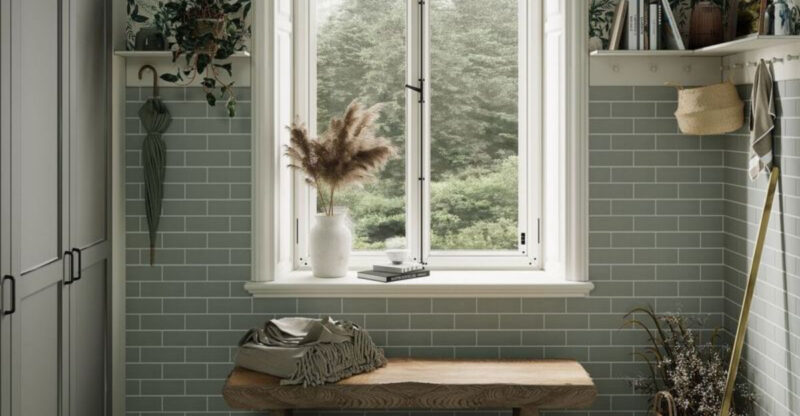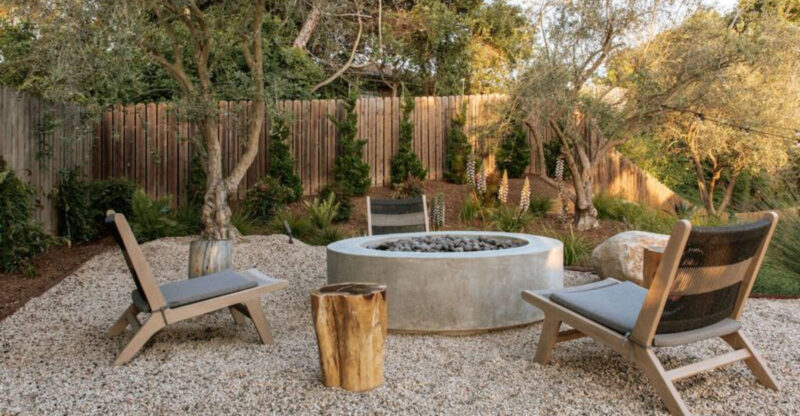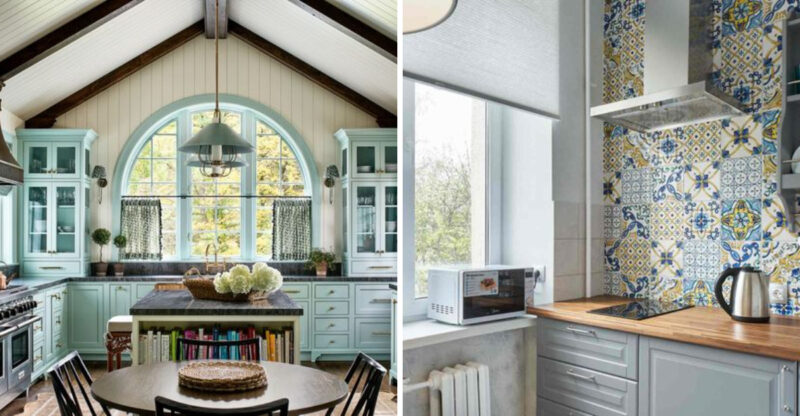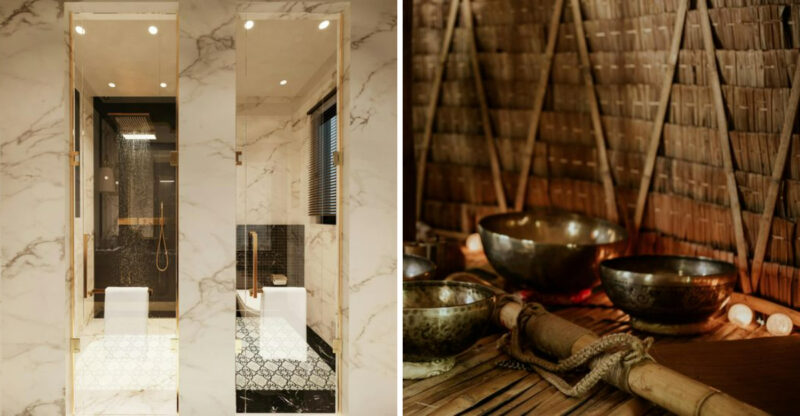16 Simple Design Ideas To Open Up A Tight Space
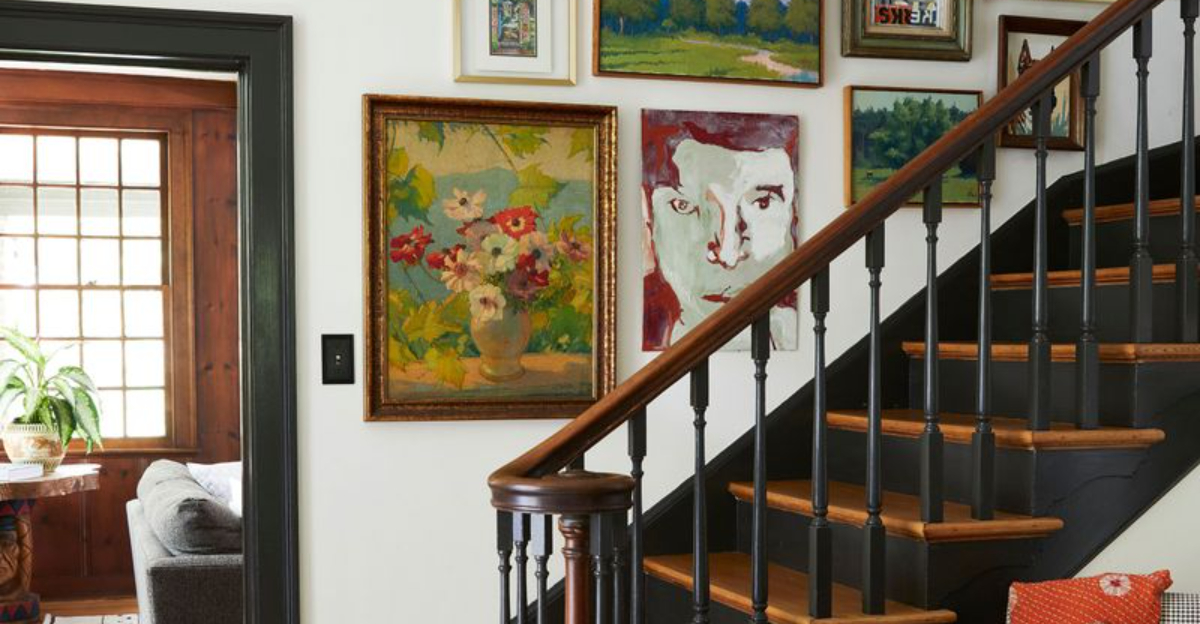
Living in a small space doesn’t mean you have to feel cramped. With some clever design tricks, even the tiniest rooms can feel open and inviting.
Whether you’re in a studio apartment or a compact house, these simple ideas will help transform your space from claustrophobic to comfortable.
Ready to make your small space feel bigger without knocking down walls?
1. Use Light, Neutral Paint Colors
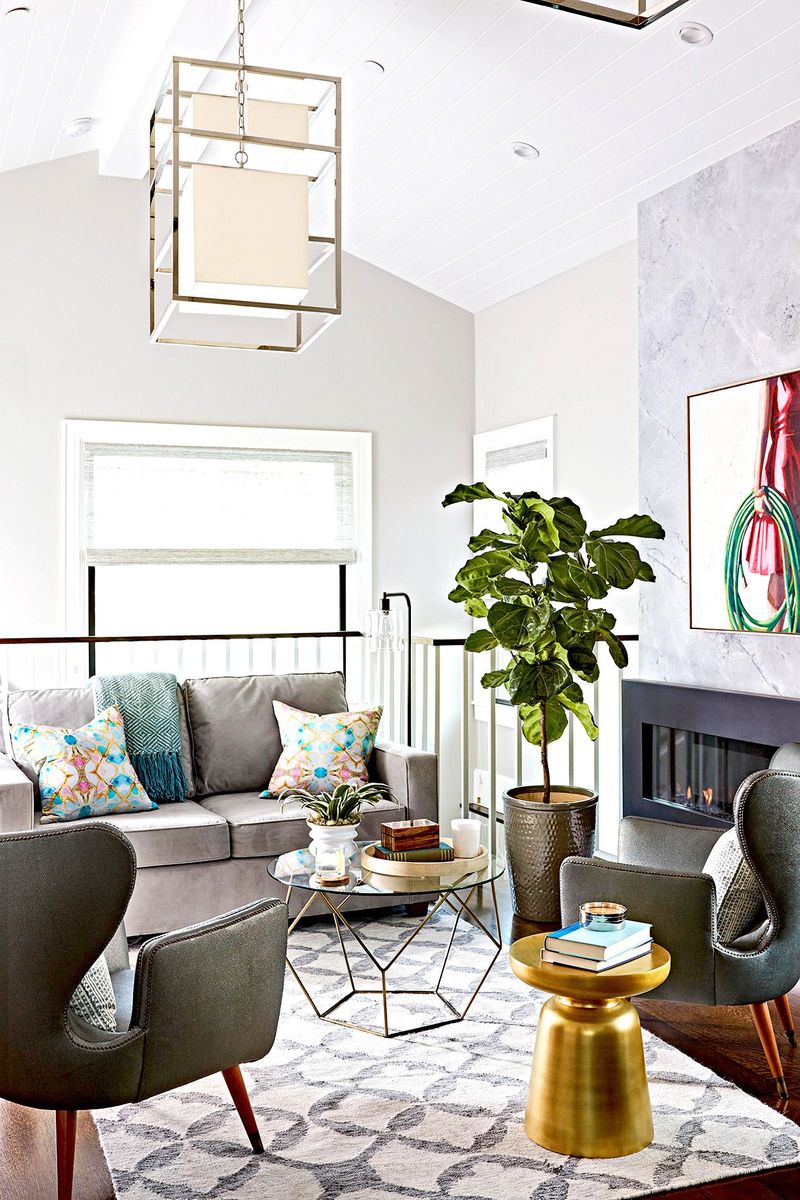
Dark colors absorb light and make walls feel closer than they actually are. Painting your walls in light shades like soft white, pale gray, or gentle beige creates an airy feeling that pushes boundaries outward visually.
The psychology behind this is fascinating our brains perceive lighter spaces as more expansive. For maximum effect, paint your ceiling a shade lighter than your walls to draw the eye upward and create the illusion of height.
Don’t worry about your space feeling too plain with neutral colors. You can always add personality through colorful accessories that can be easily changed when you want a refresh.
2. Hang Mirrors to Reflect Light
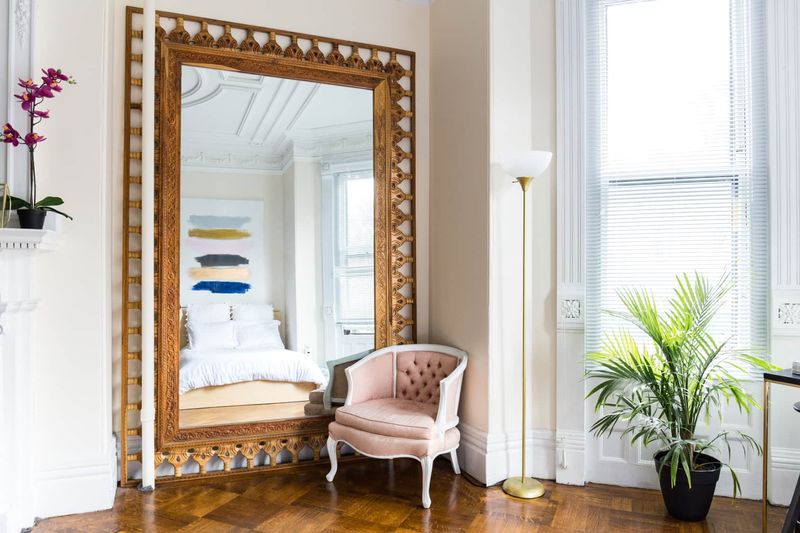
Mirrors are like magic tricks for small spaces. They bounce natural and artificial light around the room, instantly doubling the perceived depth of any area. Strategic placement makes all the difference try positioning a mirror across from a window to maximize light reflection.
Large wall mirrors create dramatic effects, but don’t overlook the power of mirrored furniture or clustered smaller mirrors as artistic arrangements. These reflective surfaces not only brighten your space but also create interesting visual focal points.
If you’re feeling creative, antiqued or tinted mirrors add character while still performing their space-expanding function. Just remember to keep frames minimal for a cleaner, less cluttered look.
3. Choose Furniture with Slim Profiles
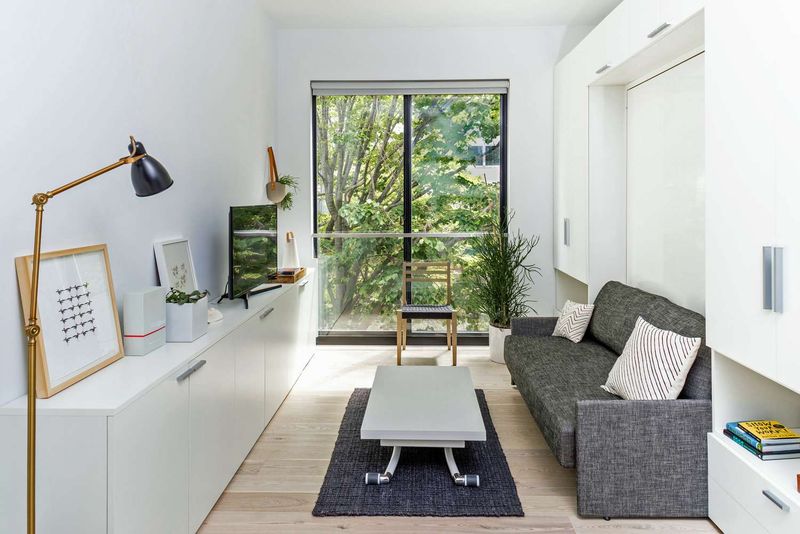
Bulky furniture eats up precious floor space and creates visual heaviness. Switching to pieces with slender legs and thinner frames immediately opens up your room both physically and visually. Mid-century modern styles often feature these space-friendly characteristics.
Look for sofas and chairs that sit higher off the ground, allowing you to see more floor underneath. This simple change creates a sense of openness that chunky, low-sitting furniture can’t match. Armless chairs and loveseats instead of full-sized sofas can be game-changers too.
Many contemporary furniture brands now specialize in apartment-sized pieces that maintain comfort while taking up less space. Your back will thank you for not sacrificing ergonomics in your quest for openness.
4. Keep Window Treatments Minimal
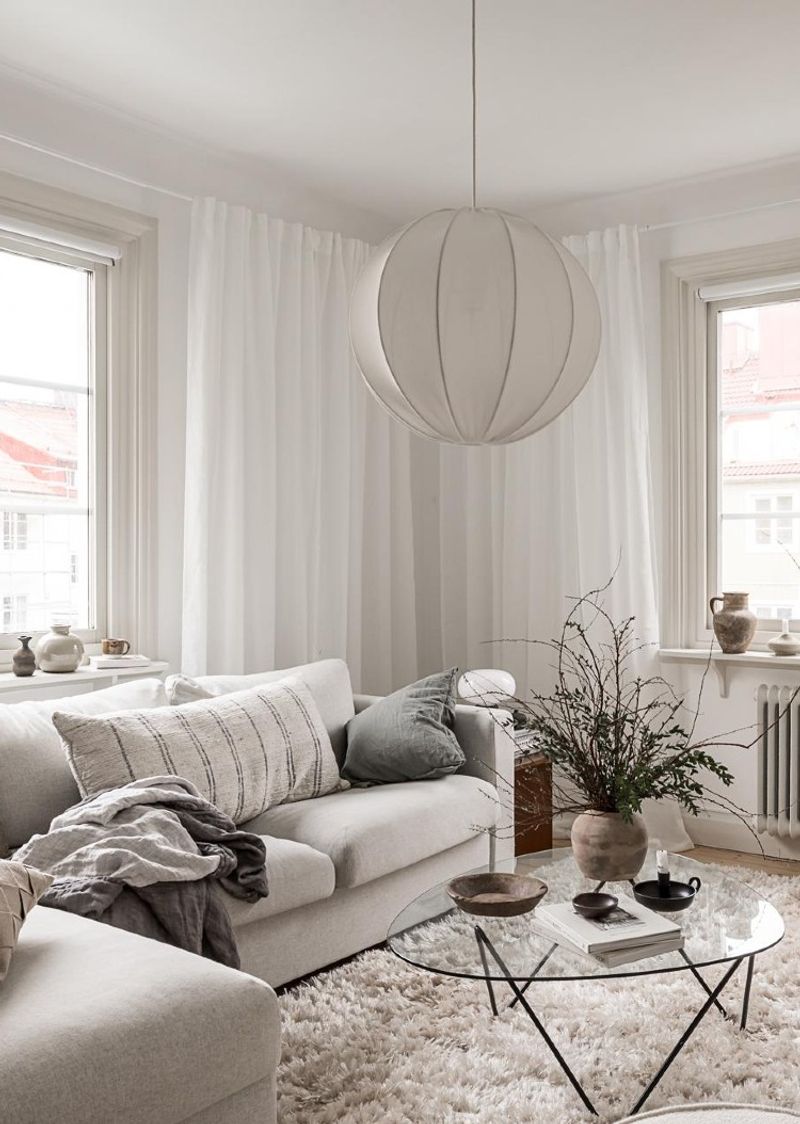
Heavy curtains block natural light and add visual weight that makes rooms feel stuffier. Switching to simple blinds, sheer curtains, or even going treatment-free lets maximum daylight pour in, instantly expanding your space perception.
If privacy concerns make bare windows impossible, try mounting curtain rods wider than your window frame and hanging panels so they frame the window rather than cover it when open. This trick makes windows appear larger while still providing coverage when needed.
Roman shades offer another elegant solution, providing clean lines when raised and complete privacy when lowered. Whatever style you choose, stick with lightweight fabrics in colors that blend with your walls for a seamless look.
5. Opt for Multi-Functional Furniture
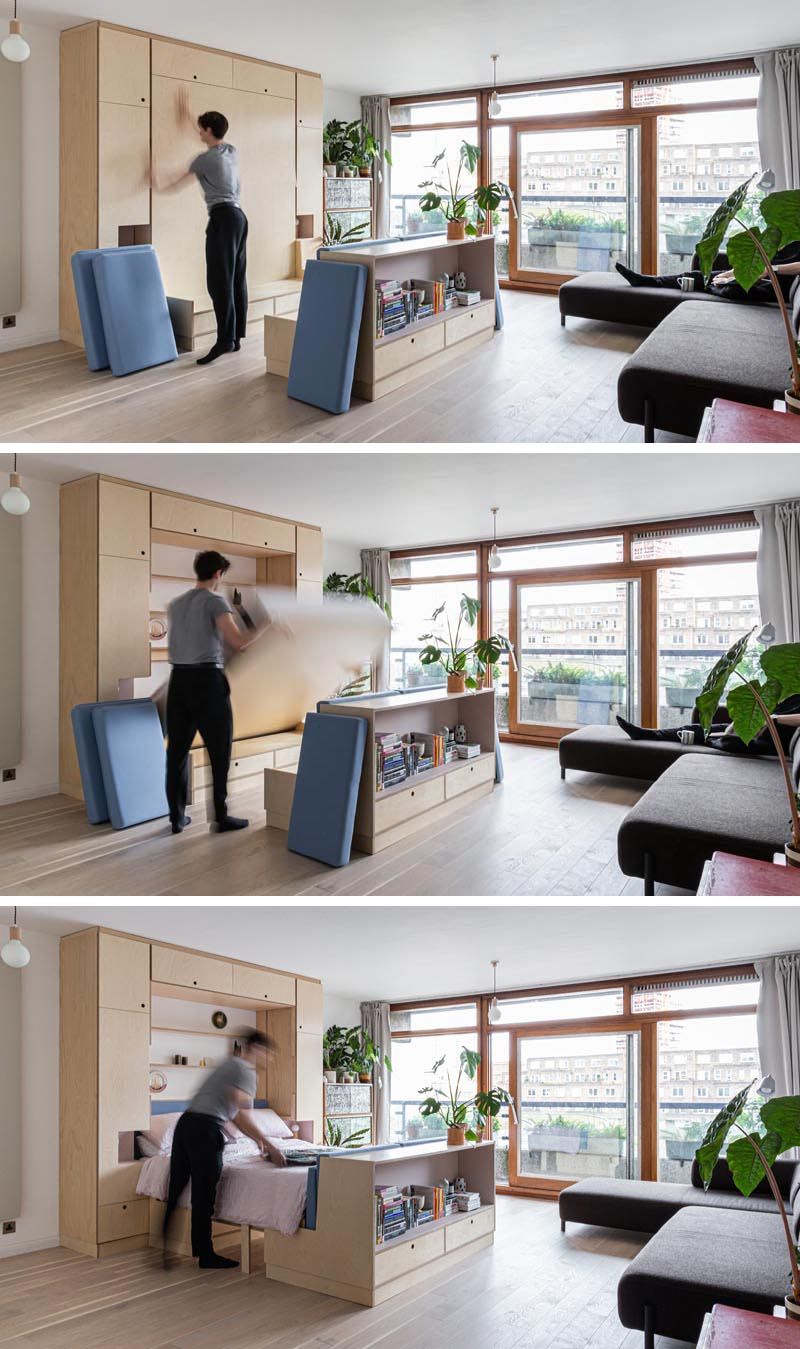
Why own five pieces of furniture when one can do multiple jobs? Storage ottomans that double as coffee tables, sofa beds for overnight guests, and dining tables with drop leaves represent smart solutions for tight quarters.
Nesting tables offer flexibility spread them out when entertaining, then tuck them together when you need floor space. Beds with built-in drawers eliminate the need for bulky dressers, while wall-mounted desks can fold away when not in use.
The market for clever convertible furniture has exploded in recent years, with options at every price point. Investing in these dual-purpose pieces might cost more upfront but pays dividends in reclaimed square footage and reduced clutter.
6. Declutter Surfaces and Floors
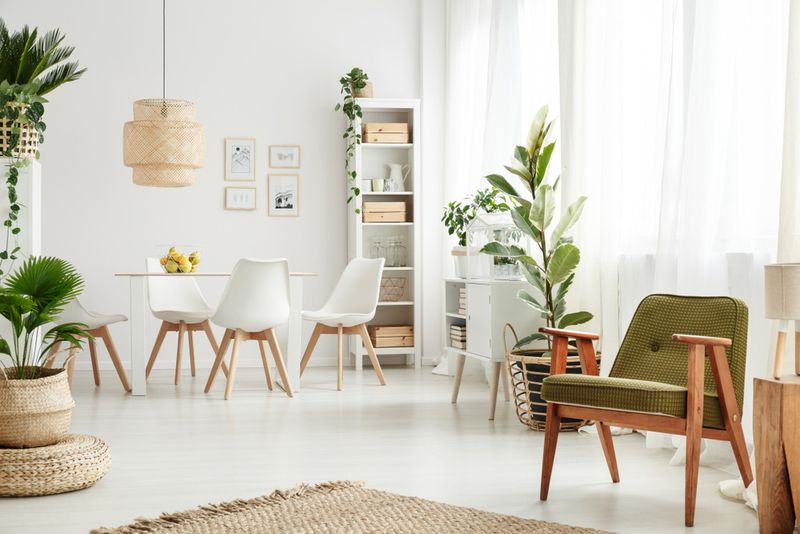
Nothing shrinks a space faster than visual chaos. Even large rooms feel cramped when countertops overflow with items and floors disappear under piles of belongings. Adopting a minimalist approach to what you display makes an immediate difference.
Start by clearing horizontal surfaces, keeping only essential or beautiful items visible. For kitchens, this might mean storing appliances in cabinets rather than on counters. In living areas, limit decorative objects to a thoughtful few rather than displaying entire collections.
Floor space should remain as open as possible, with furniture arranged to create clear pathways. Remember that empty space isn’t wasted space it’s breathing room that allows your eyes to rest and your mind to feel calm.
7. Use Glass or Lucite Furniture Pieces
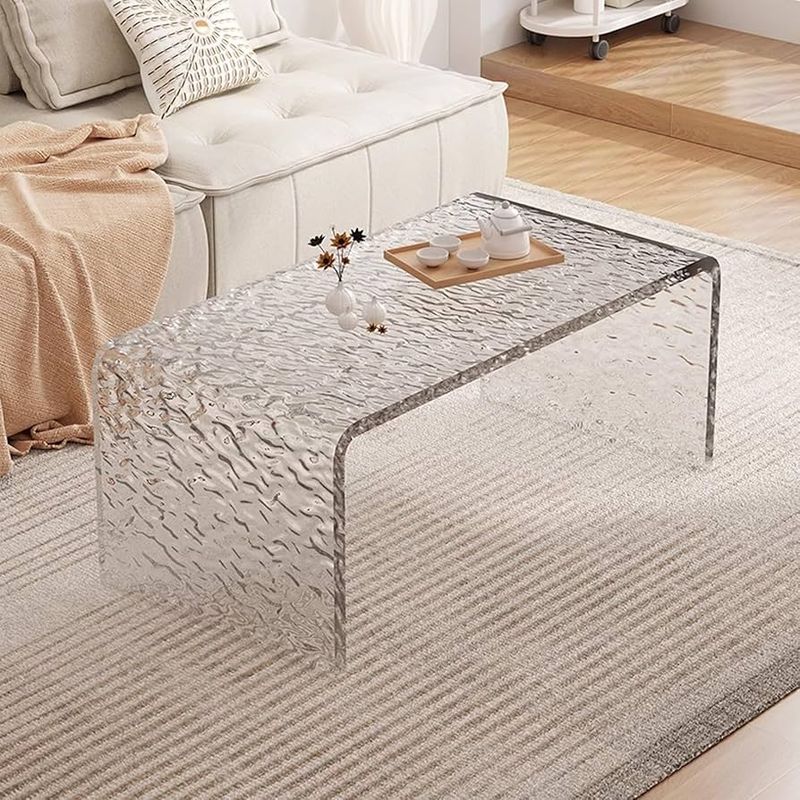
Solid wood coffee tables and chunky end tables create visual barriers that chop up your space. Transparent furniture made from glass or acrylic (often called Lucite) performs the same function without the visual weight, seeming to disappear into your room.
A glass dining table allows you to see the floor underneath, creating the illusion of more square footage. Lucite chairs pair beautifully with almost any design style while maintaining an airy feel. Even something as simple as replacing a wooden side table with a glass version can make a noticeable difference.
Beyond their space-enhancing properties, these materials reflect light beautifully and add a touch of sophistication to your décor. Just be prepared for a bit more cleaning to keep fingerprints at bay!
8. Float Furniture Away from Walls
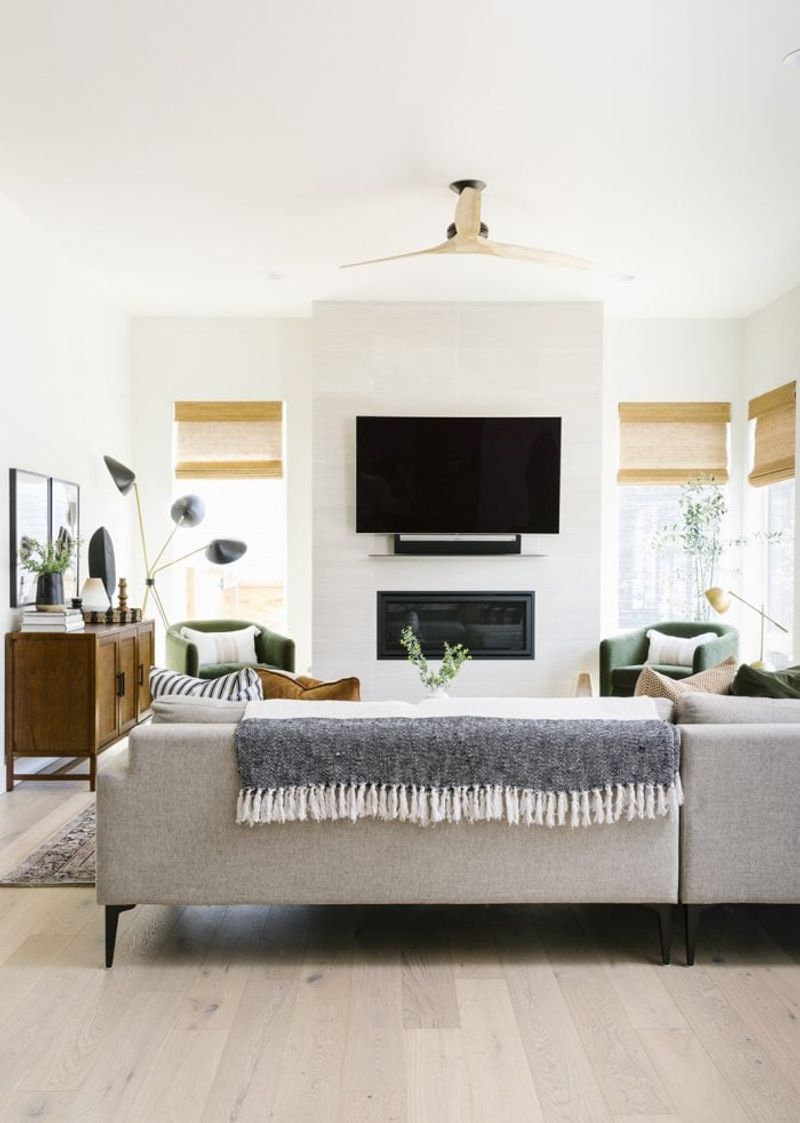
Pushing all furniture against walls might seem logical in tight spaces, but this approach often backfires. Pulling pieces slightly away from walls creates breathing room that makes the entire space feel less crowded and more intentionally designed.
Try floating your sofa a few inches from the wall with a slim console table behind it. This arrangement adds depth and creates a more intimate conversation area. Even in bedrooms, centering a bed on a wall rather than cramming it into a corner can make the room feel more spacious.
The key is balance you need enough room to walk comfortably around furniture while avoiding that “furniture museum” look where everything lines the perimeter. Experiment with different arrangements until you find what works best.
9. Keep Patterns Subtle and Small-Scale
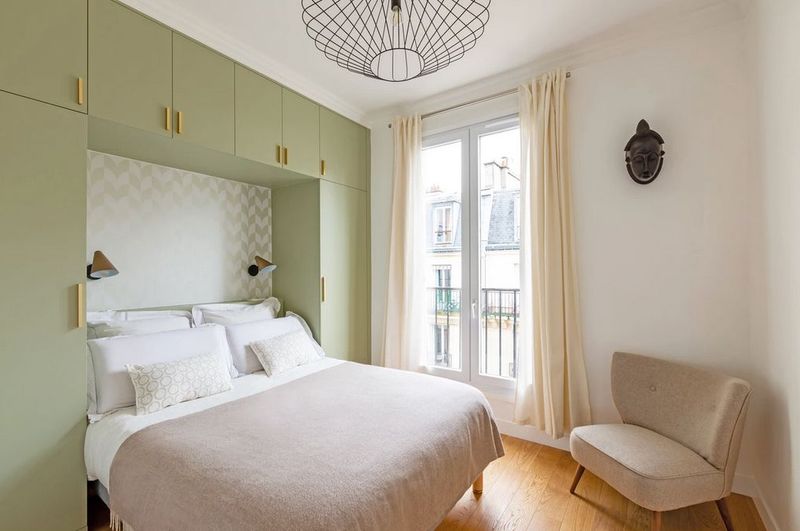
Bold, large-scale patterns demand attention and visually shrink your space. Tiny rooms benefit from more restrained pattern use think small polka dots instead of massive florals, narrow stripes rather than wide blocks.
If you love patterns, incorporate them through easily changeable elements like throw pillows or a single accent wall. Keep larger surfaces like sofas, bedding, and curtains in solid colors or very subtle textures to avoid overwhelming the eye.
Another smart approach is limiting your palette to different shades of the same color. Monochromatic patterns create interest without the jarring boundaries that make rooms feel chopped up and smaller than they are. This technique works especially well in bathrooms and kitchens.
10. Install Wall-Mounted Lighting Instead of Floor Lamps
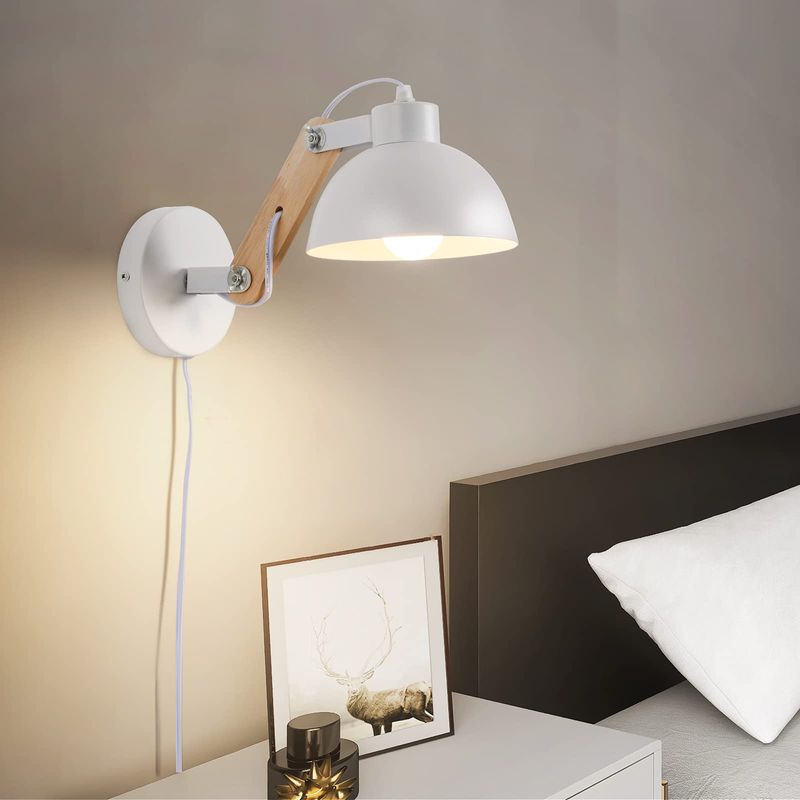
Floor lamps eat up precious square footage and create obstacles in tight quarters. Wall sconces, pendant lights, and recessed fixtures provide the same illumination without cluttering your floor plan.
Modern plug-in wall lamps offer renter-friendly solutions when hardwiring isn’t an option. Many come with adjustable arms or swiveling heads that direct light exactly where you need it. For bedside lighting, hanging pendants or adjustable wall-mounted reading lamps free up nightstand space.
Beyond the practical space-saving benefits, wall-mounted lighting draws the eye upward, emphasizing height rather than limited floor space. This vertical focus naturally makes rooms feel taller and more spacious, especially when combined with other visual tricks like vertical striped wallpaper or tall, narrow artwork.
11. Stick to a Cohesive Color Palette
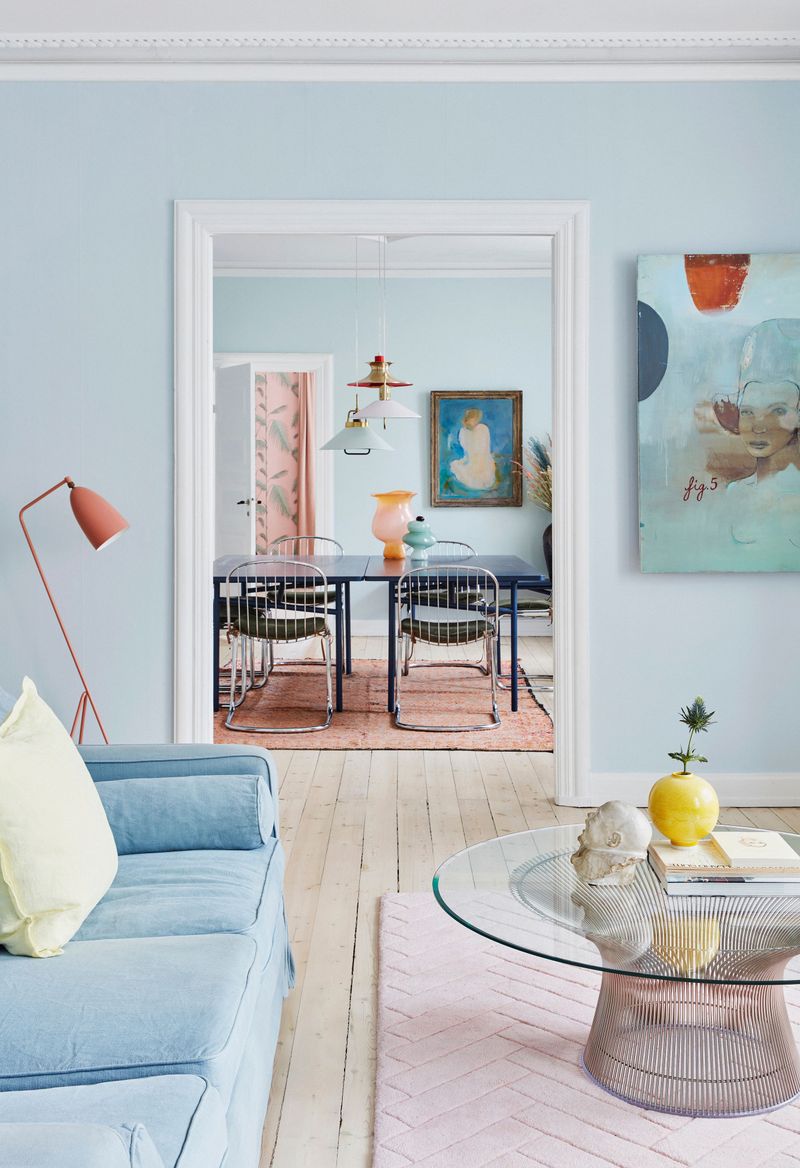
Too many different colors create visual boundaries that chop up your space and make it feel smaller. Limiting your palette to a few complementary hues creates flow and continuity that expands your perception of the room.
Consider carrying the same colors from room to room in open-concept spaces. This technique blurs the boundaries between areas, making the entire space feel larger and more connected. Tone-on-tone approaches work wonderfully using different shades and textures of the same color adds depth without disruption.
If you crave color variety, introduce it through small accessories that can be easily changed. The largest elements in your space walls, floors, and large furniture pieces should maintain harmony within your chosen palette for maximum spaciousness.
12. Choose Rugs Appropriately Sized for the Space
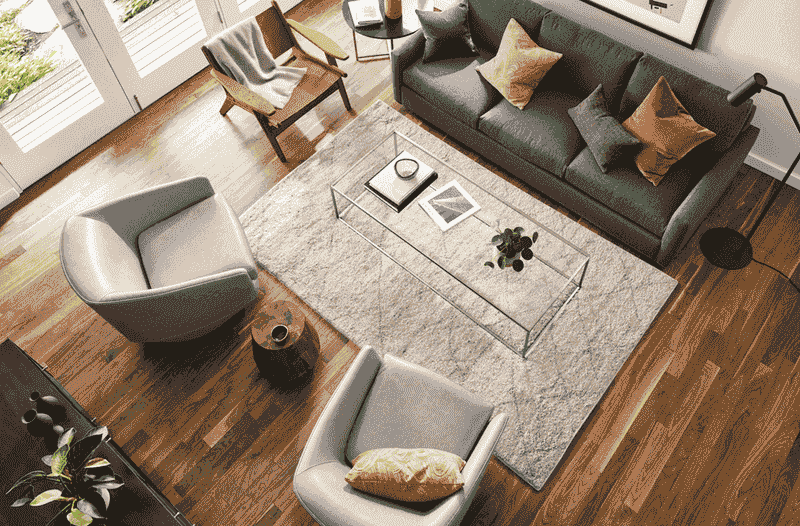
Rugs that are too small create floating islands that visually fragment your room. The right-sized rug unifies furniture groupings and creates the illusion of more square footage.
For living rooms, choose a rug large enough that at least the front legs of all furniture can rest on it. In dining areas, ensure the rug extends at least 24 inches beyond the table edge so chairs remain on the rug when pulled out. Bedroom rugs should frame the bed generously on three sides.
If budget constraints make large rugs impossible, layering is a clever solution. Place an inexpensive large natural fiber rug as a base, then add a smaller, more decorative rug on top. This creates the expansive effect of a large rug without the premium price tag.
13. Incorporate Vertical Storage Solutions
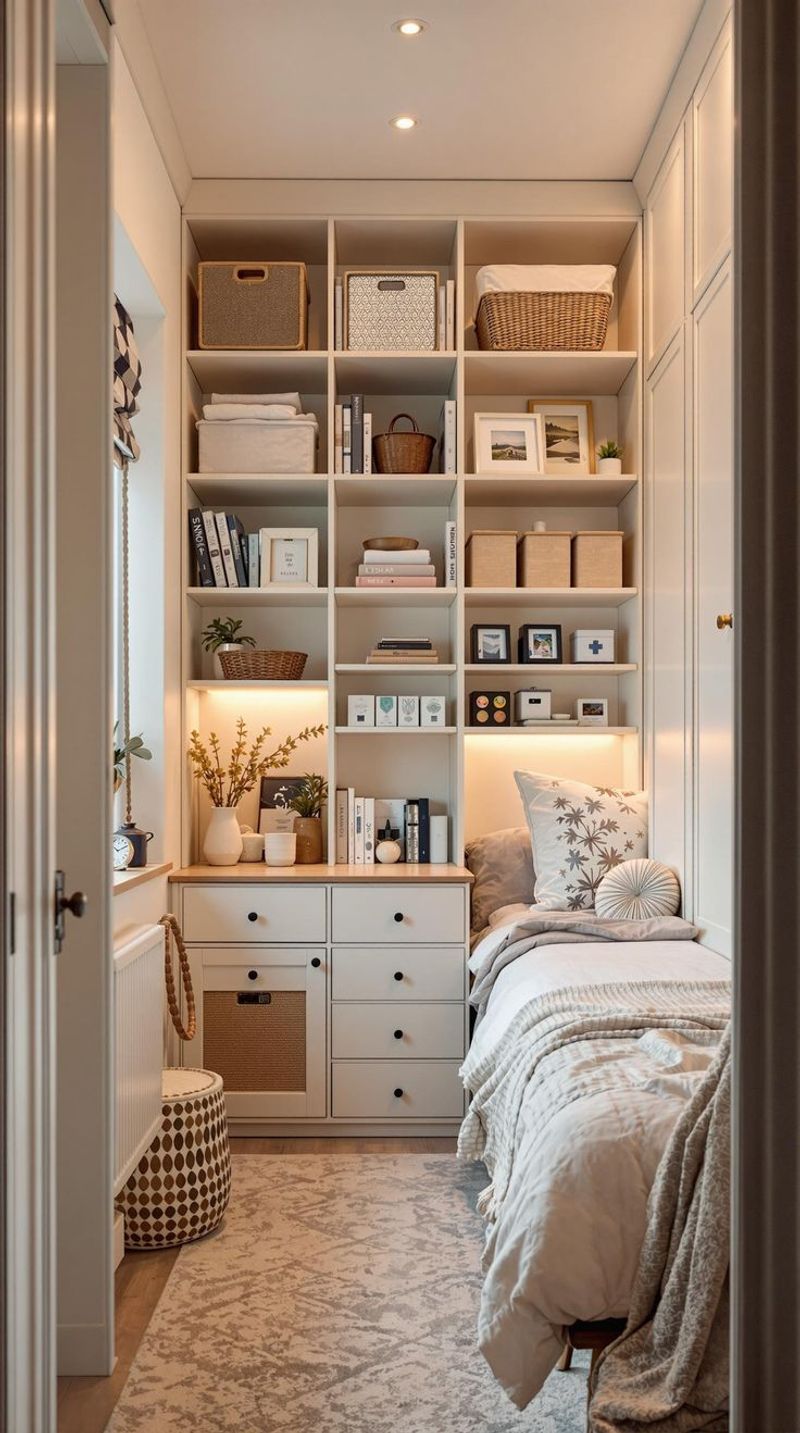
Floor space in tight quarters comes at a premium, making vertical thinking essential. Wall-mounted shelving, tall bookcases, and over-door organizers take advantage of often-overlooked wall real estate.
Look upward for storage opportunities the space above doorways and windows offers perfect spots for displaying books or decorative items. In kitchens, ceiling-mounted pot racks free up cabinet space, while bathroom walls can accommodate towel racks and medicine cabinets.
Magnetic strips work wonders for storing knives in kitchens or makeup in bathrooms. Even under-furniture spaces offer valuable storage potential bed risers create room for flat containers, while sofa skirts can hide seasonal items. Remember that every vertical inch counts when horizontal space is limited!
14. Allow Natural Light to Flow Freely
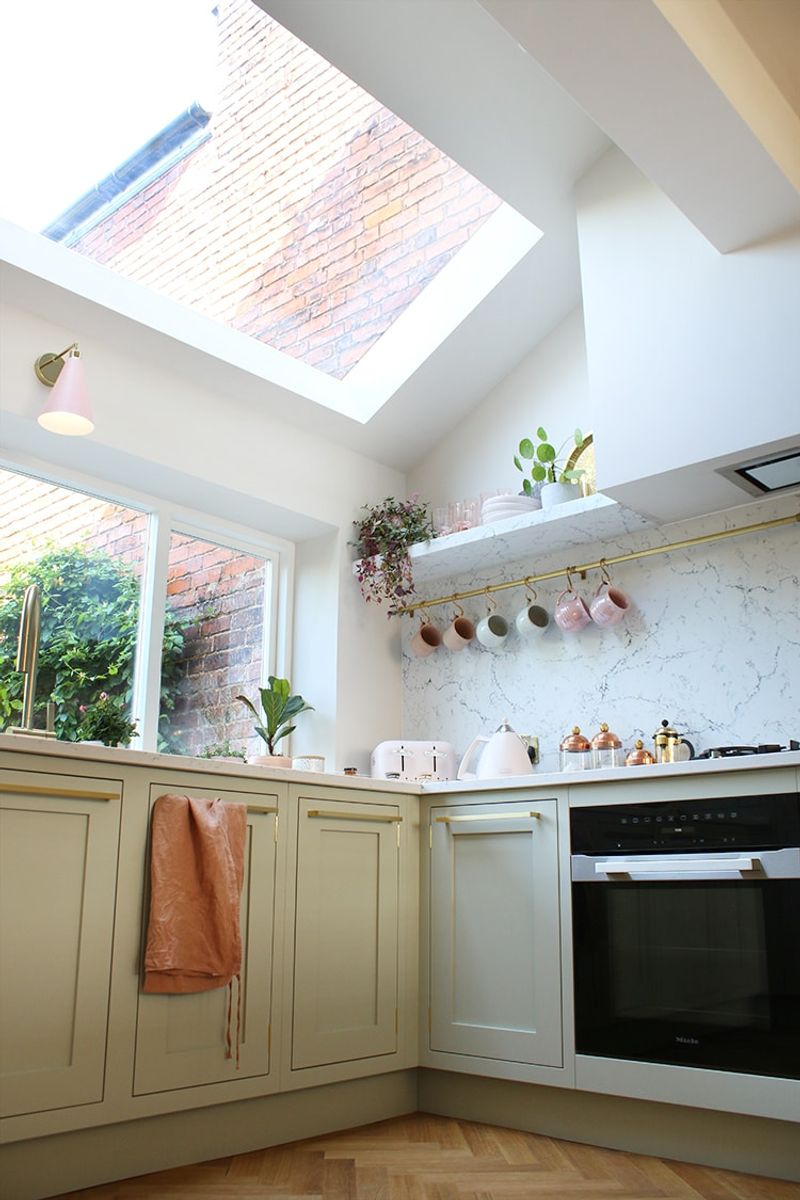
Natural light works wonders in making cramped spaces feel more expansive. Removing obstacles that block windows should be your first priority when arranging furniture in tight quarters.
If privacy concerns necessitate window coverings, choose options that still allow light filtration even when closed. Translucent cellular shades, sheer curtains, or top-down/bottom-up blinds provide privacy while maximizing daylight. For extra brightness, consider adding mirrors directly across from windows to bounce light deeper into your space.
When natural light is limited, supplement with layered artificial lighting at different heights. Combine ceiling fixtures, wall sconces, and table lamps to eliminate shadows that can make rooms feel smaller. Light-colored lampshades allow maximum illumination while maintaining a soft, space-enhancing glow.
15. Use Artwork Strategically to Draw the Eye Upward
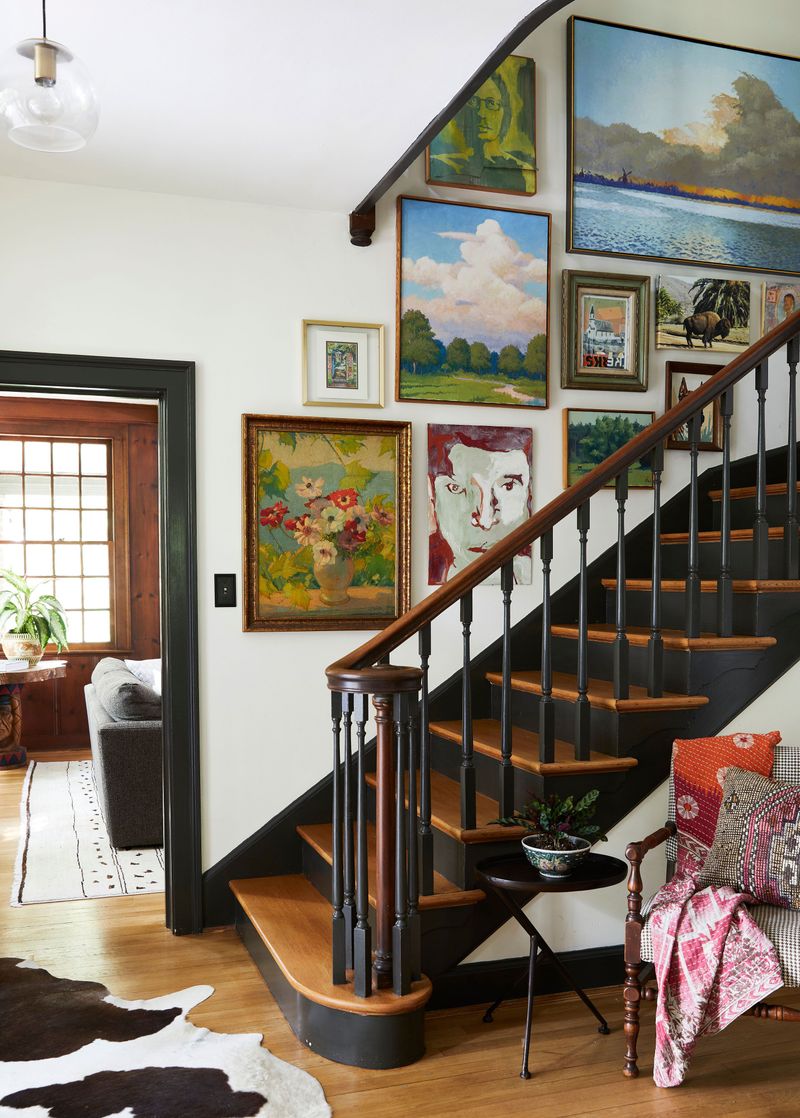
Hanging art slightly higher than eye level creates the illusion of taller ceilings. Gallery walls that extend toward the ceiling draw attention upward, making the entire room feel more spacious.
Vertical elements like tall, narrow paintings or photographs emphasize height rather than width. For maximum impact, try a series of coordinating pieces arranged in a vertical column. Even the frames matter choosing thin, lightweight frames in colors that blend with your walls maintains visual flow.
Beyond traditional artwork, consider vertical-oriented wallpaper with subtle stripes or patterns on an accent wall. Tall mirrors with minimal frames serve double duty by reflecting light while creating vertical emphasis. Remember that anything drawing the eye up counteracts the closed-in feeling of limited square footage.
16. Keep Doorways and Pathways Clear
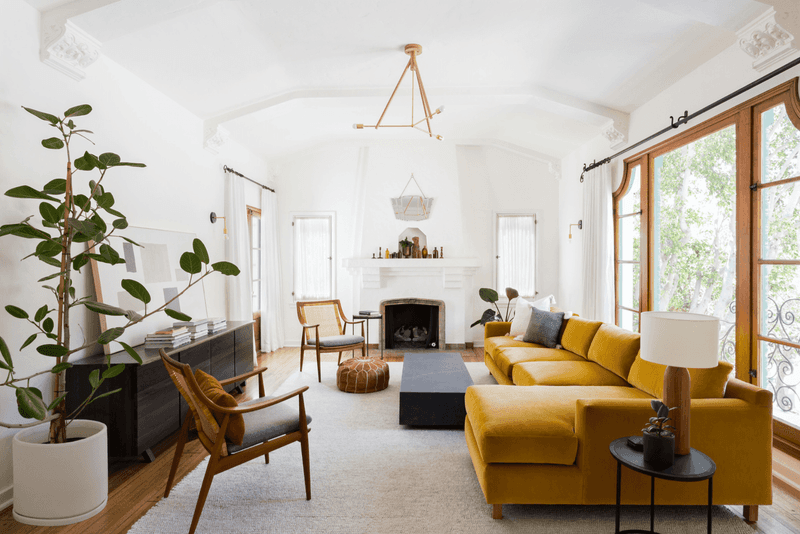
Obstructed pathways make even generous spaces feel cramped and uncomfortable. Maintaining at least 30 inches of clearance for main walkways ensures comfortable movement without the constant need to sidestep furniture.
Furniture placement should prioritize flow avoid arrangements that force awkward routes through rooms. Sliding doors offer smart alternatives to swinging doors that require clearance space. In extremely tight areas, consider removing interior doors entirely and replacing them with curtains or beaded dividers.
Corner furniture and rounded pieces help prevent painful hip checks when navigating tight spaces. Pay special attention to entryways, which set the tone for your entire home. A clutter-free entrance with smart storage solutions for everyday items creates a welcoming feeling that carries throughout your space.

