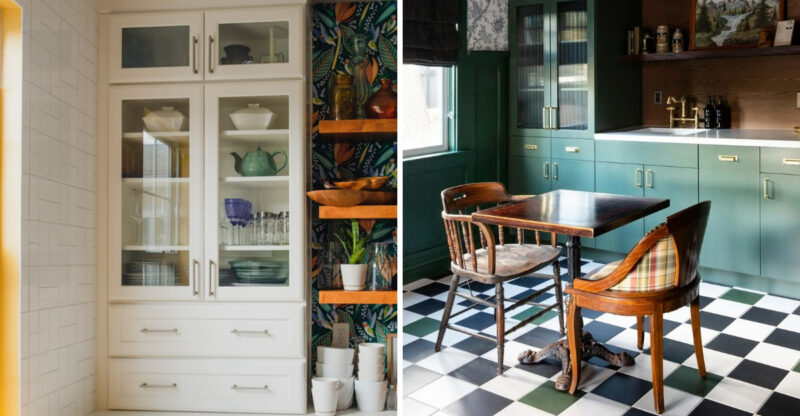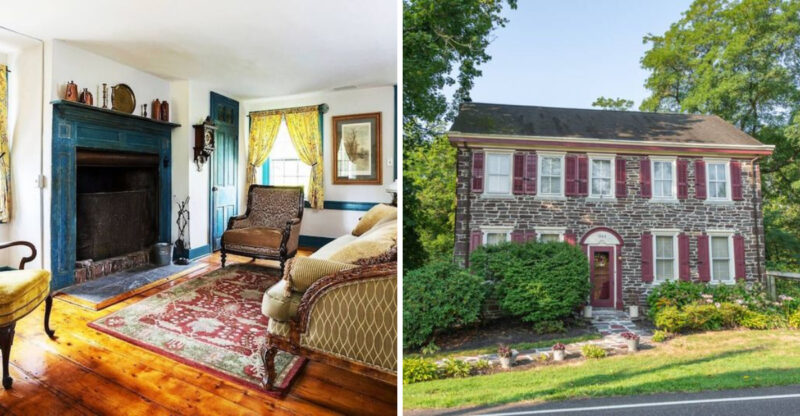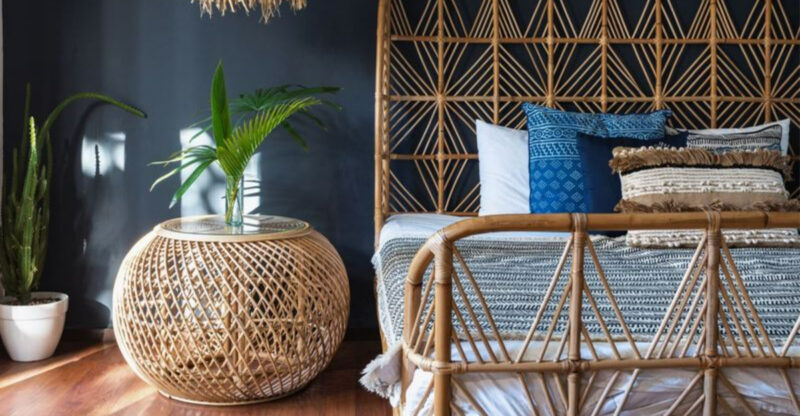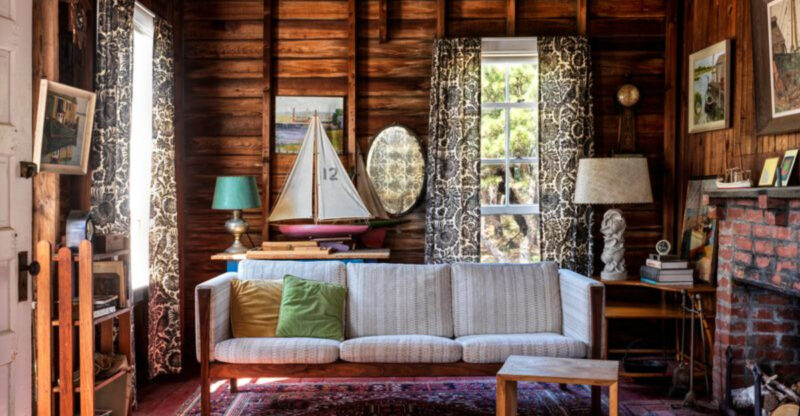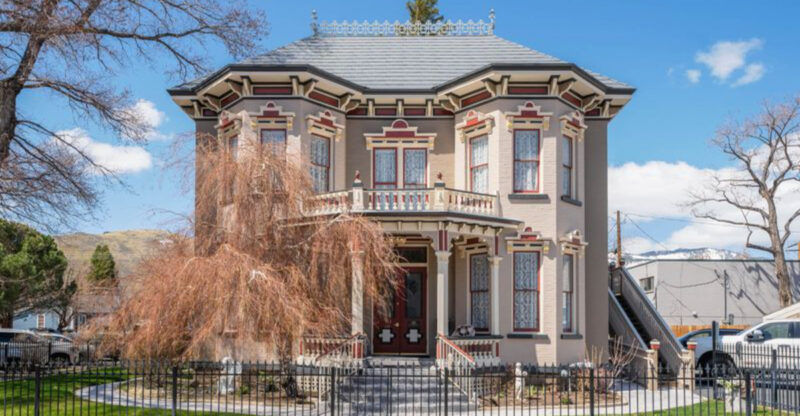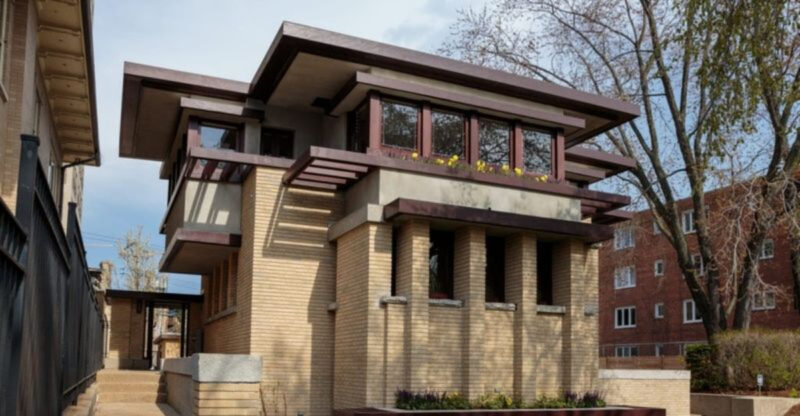Step Into Fonthill Castle In Pennsylvania
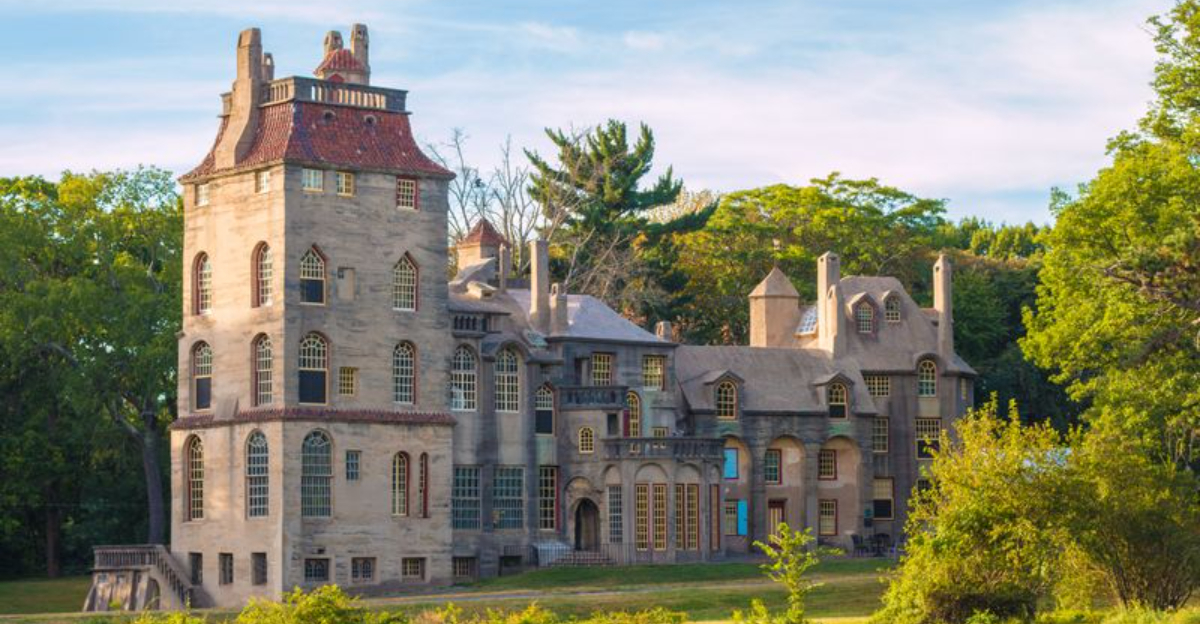
Rising from the Pennsylvania woodlands like a storybook relic, a curious silhouette of turrets, archways, and tiled towers appears almost by surprise. Fonthill Castle doesn’t blend in – it declares itself.
This isn’t a ruin or a replica, but the handmade legacy of a man who saw history slipping away and decided to trap it in concrete.
Henry Chapman Mercer poured more than stone into this place – he poured stories, symbols, fragments of ancient craft. Every corner hums with memory. Glazed tiles line the walls like pages in a forgotten manuscript, and no two rooms feel alike. It’s a world where art, architecture, and obsession live under one vaulted roof.
1. Exterior Architecture
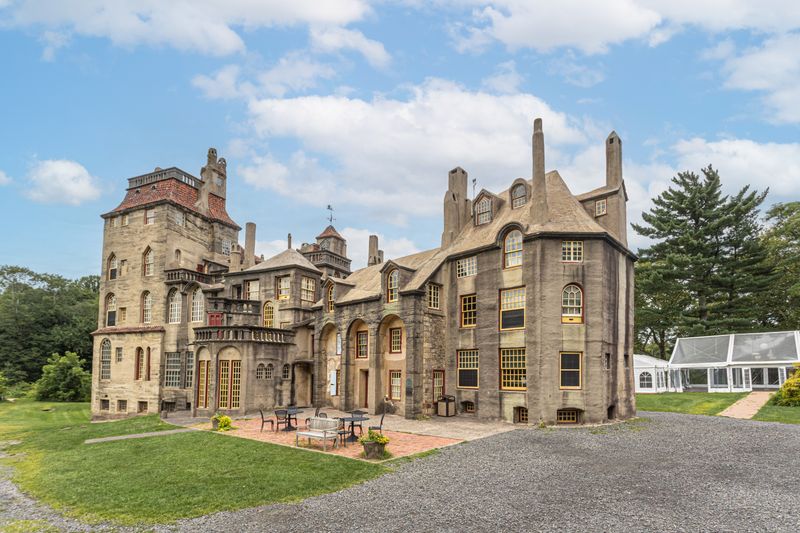
Constructed entirely of hand-mixed concrete, this magnificent structure features 44 rooms spread across six floors. The exterior showcases an asymmetrical design with no two windows exactly alike.
Medieval influences blend with Gothic elements, creating a fairytale appearance that stands out dramatically in the Pennsylvania landscape. Weather-worn surfaces give the impression of ancient European architecture despite being built in the early 20th century.
2. Fonthill Saloon
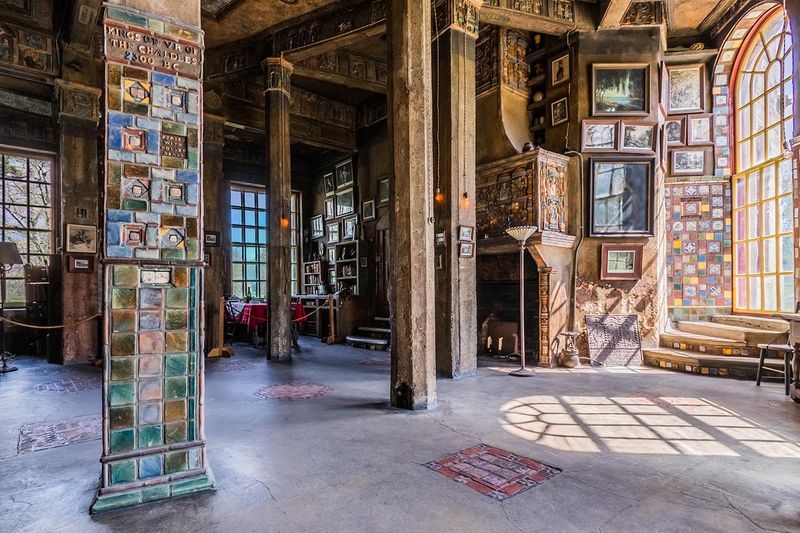
Visitors are immediately transported to another era upon crossing the threshold. Handcrafted tiles cover nearly every surface, creating a mosaic wonderland that hints at the treasures throughout the home.
Arched doorways frame views into adjoining rooms, while stained glass windows cast colorful patterns across the concrete floors. The acoustics create a hushed atmosphere, enhancing the feeling of stepping into a medieval European monastery.
3. Library
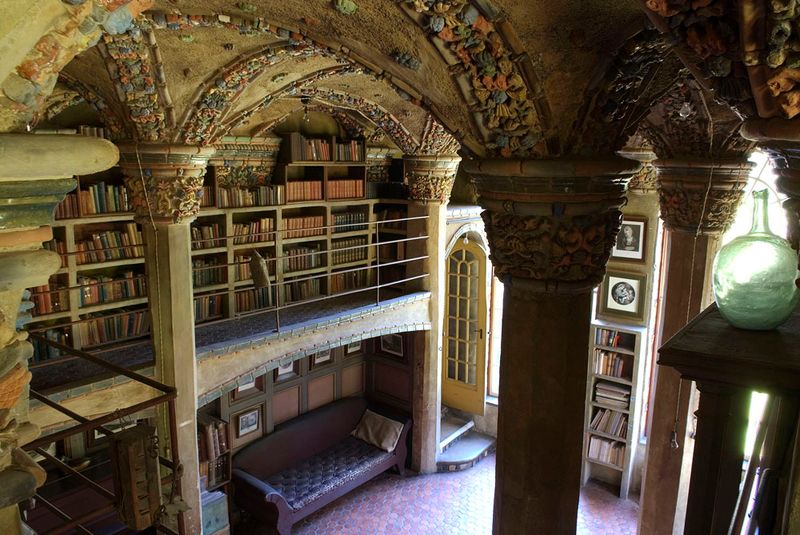
Book lovers will marvel at the built-in concrete shelves housing Mercer’s extensive collection. Thousands of volumes line the walls from floor to ceiling, covering topics from archaeology to zoology.
Handcrafted reading nooks nestle between bookcases, offering cozy spots to explore literary treasures. Specially designed concrete furniture remains exactly as Mercer left it, creating an authentic time capsule of early 20th-century intellectual life.
4. Study
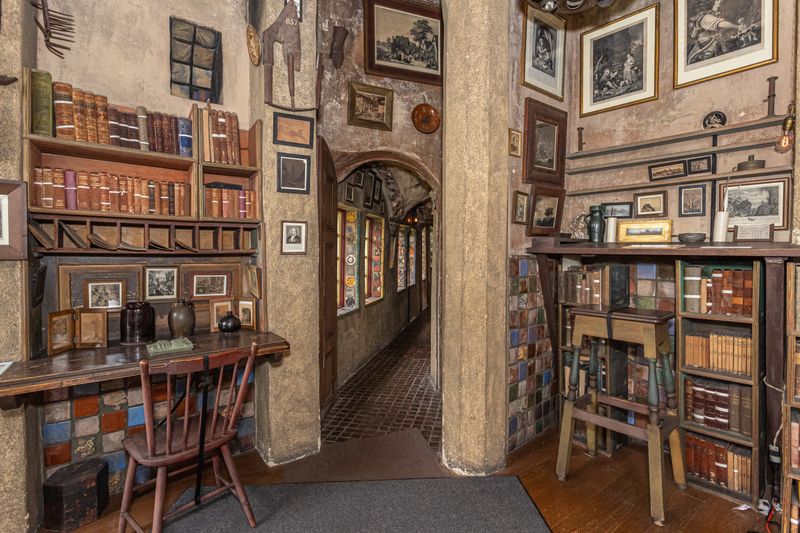
Creative genius flourished within these concrete walls where Mercer designed thousands of decorative tiles. Personal artifacts reflect his diverse interests in archaeology, anthropology, and architectural history.
Built-in desks and storage spaces demonstrate his practical approach to workspace design. The room features excellent natural lighting from strategically placed windows, allowing the tile maker to work with precision on his detailed drawings and plans for his ceramic masterpieces.
5. Dining Room
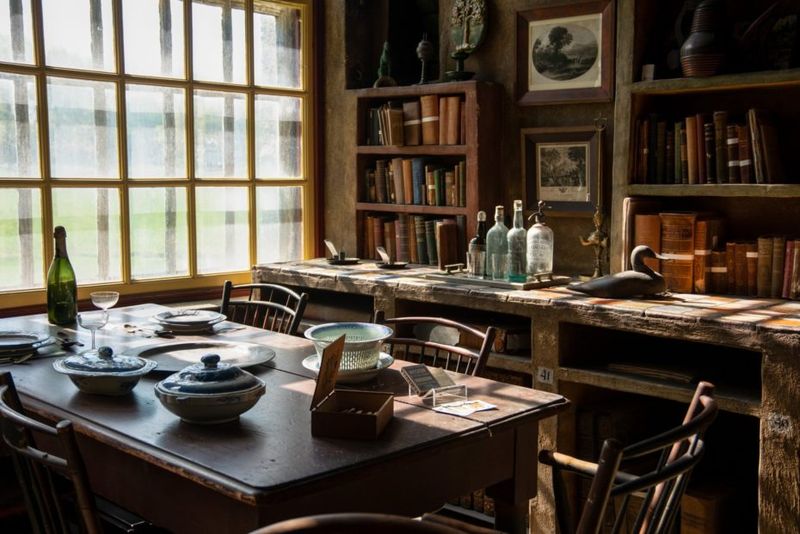
Mealtimes became artistic experiences in this uniquely decorated space. The concrete table and chairs remain permanently fixed to the floor, an unusual feature that highlights Mercer’s unconventional approach to home design.
Colorful tiles depicting food-related themes adorn the walls and ceiling. Clever built-in cabinets display Mercer’s collection of antique dishware and serving pieces, while windows offer diners views of the surrounding Pennsylvania countryside during their meals.
6. Kitchen
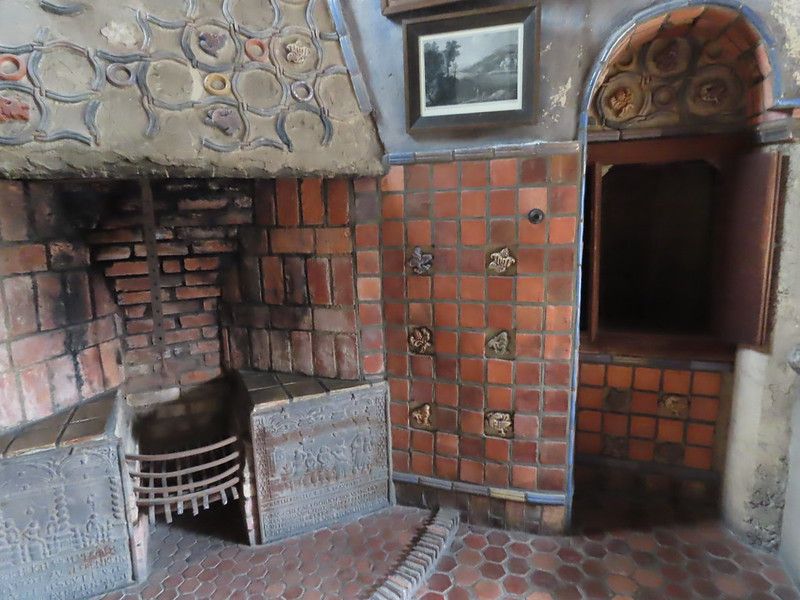
Modern conveniences of the early 1900s blend with medieval design elements in this functional space. Cast iron stoves and concrete work surfaces demonstrate practical considerations within the artistic environment.
Custom-made storage solutions showcase Mercer’s innovative thinking about household efficiency. Specialized tiles featuring culinary motifs decorate the backsplashes and work areas, proving that even utilitarian spaces deserved artistic treatment in Mercer’s vision of domestic life.
7. Morning Room
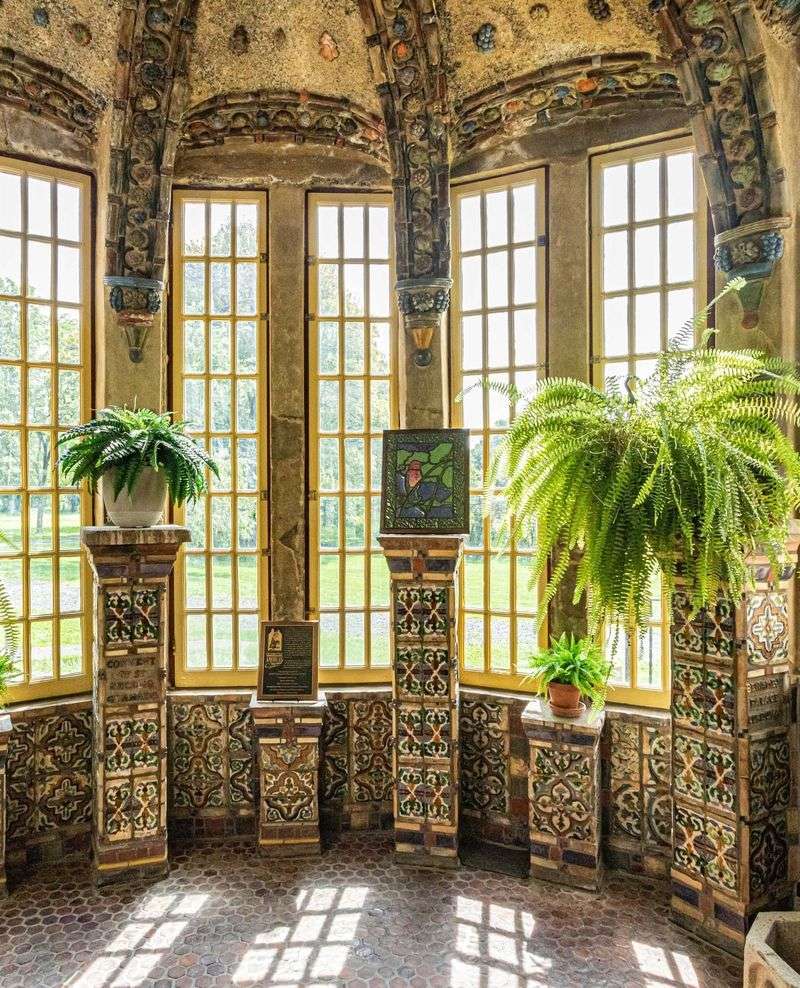
Eastern light floods this cheerful space where Mercer likely began his days. Botanical-themed tiles create a garden-like atmosphere year-round, bringing nature’s beauty indoors regardless of Pennsylvania’s changing seasons.
Comfortable seating areas positioned near windows offer perfect spots for reading morning correspondence. The room connects directly to outdoor terraces, allowing for easy transition between indoor and outdoor enjoyment during pleasant weather.
8. Bedrooms
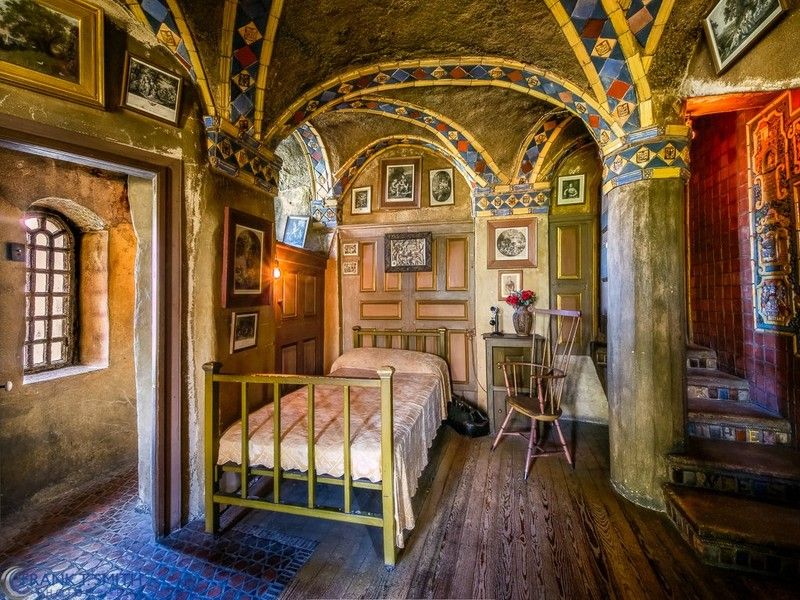
Personal quarters reveal intimate glimpses into daily life at the castle. Each bedroom features unique tile designs reflecting specific themes chosen by Mercer himself for their symbolic or aesthetic value. Built-in concrete bed frames and wardrobes eliminate the need for traditional furniture.
Clever ventilation systems incorporated into the castle’s design ensure comfortable sleeping temperatures throughout Pennsylvania’s varied seasons, while stained glass windows provide both privacy and decorative elements.
9. Bathrooms
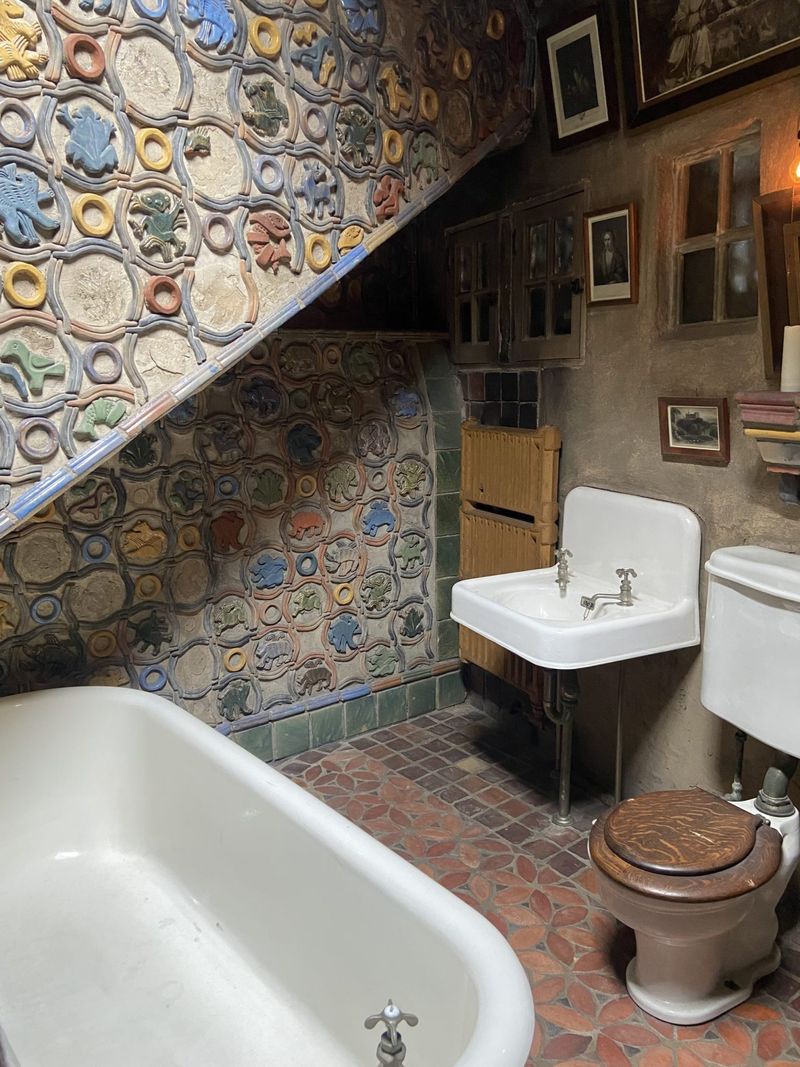
Revolutionary plumbing systems were seamlessly integrated into the concrete structure. Custom-designed fixtures combine functionality with artistic expression, making even these utilitarian spaces visually stunning.
Specialized tiles depicting water themes appropriately decorate these private areas. The bathrooms feature innovative heating elements embedded within the concrete walls and floors, providing comfort during cold Pennsylvania winters long before radiant heating became common in American homes.
10. Staircases & Hallways
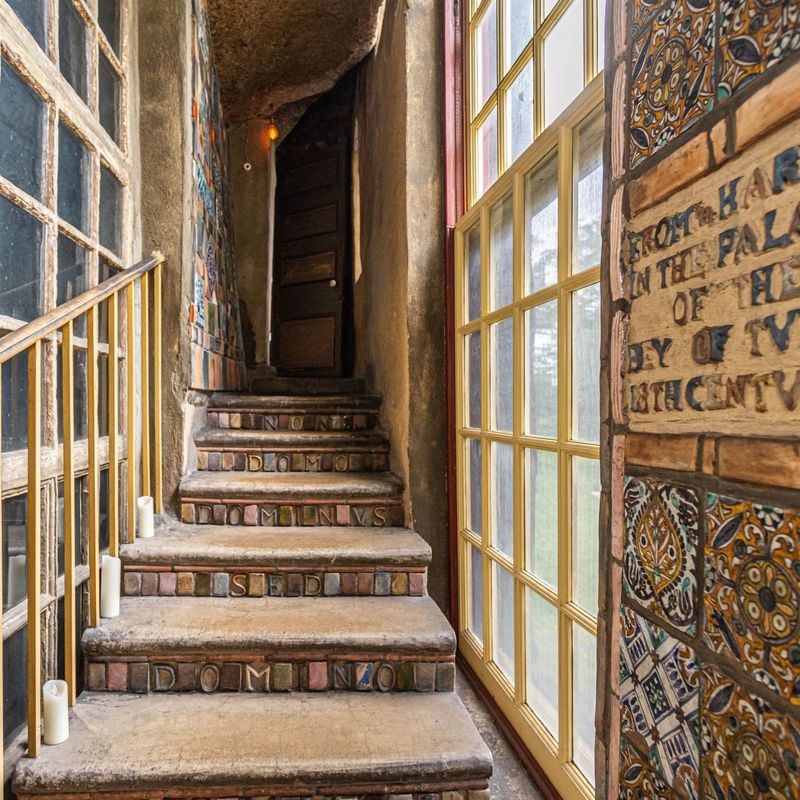
Navigating through the castle becomes an adventure along winding passages and spiral staircases. No two corridors follow the same path or dimensions, creating a sense of mystery and discovery around every corner.
Embedded artifacts appear unexpectedly in walls and ceilings. These architectural oddities include fossils, ceramics, and archaeological finds collected during Mercer’s extensive travels, transforming ordinary transitional spaces into galleries of curiosities that reward observant visitors.
11. Towers & Turrets
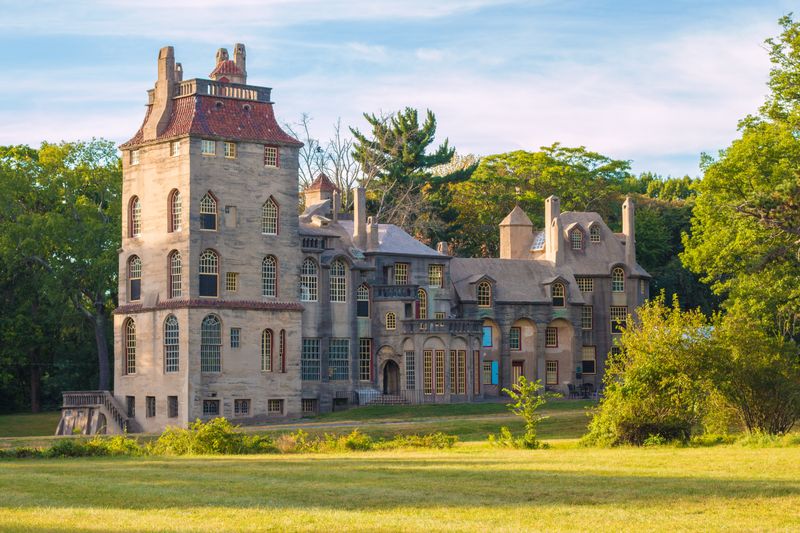
Reaching skyward, these distinctive features define the castle’s silhouette. Each tower serves both aesthetic and practical purposes, housing water tanks, observation points, and specialized collections.
Narrow windows provide defensive-looking elements reminiscent of medieval fortresses. The varying heights and diameters of these vertical structures create the distinctive fairy-tale profile visible from miles away, making the castle an unmistakable landmark in the Doylestown landscape.
12. Roof Decks & Views
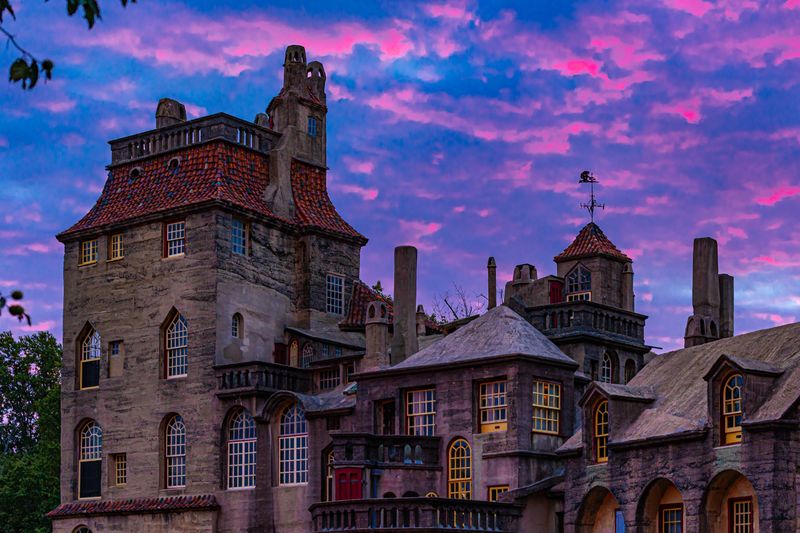
Elevated platforms offer breathtaking panoramas of the surrounding countryside. Mercer carefully designed these outdoor spaces to frame specific vistas of his property and the rolling Pennsylvania landscape beyond. Concrete parapets provide safety while maintaining medieval aesthetic appeal.
These high vantage points allow visitors to appreciate the castle’s complex roofline from above, revealing architectural details not visible from ground level and providing perspective on how the various wings and sections interconnect.
13. Courtyard
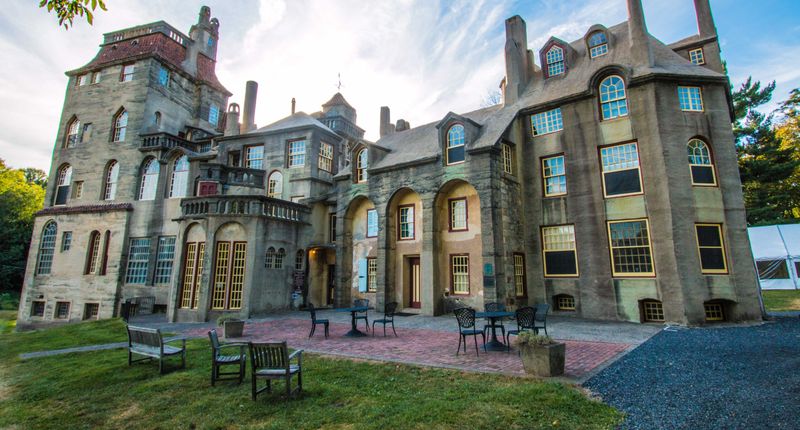
Nestled within the castle’s wings lies this tranquil outdoor retreat. Decorative concrete work continues the artistic themes from inside the home, creating a seamless transition between interior and exterior spaces.
Seasonal plantings would have added color and fragrance to this sheltered area. The enclosed design creates a microclimate that protects from harsh winds while capturing sunlight, making the courtyard usable for more months of the year than typical outdoor spaces in Pennsylvania’s climate.
14. Garden Paths
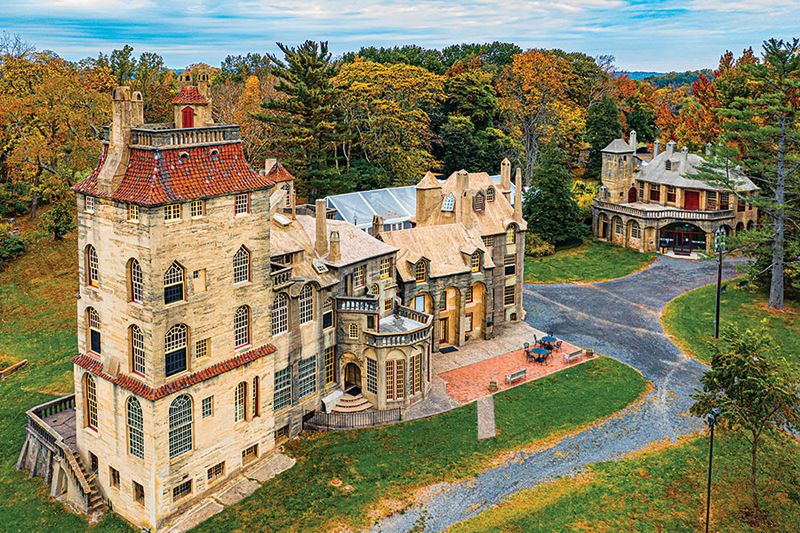
Winding walkways guide visitors through carefully planned landscape features. Mercer incorporated archaeological fragments and tile samples along these routes, turning casual strolls into educational experiences.
Native Pennsylvania plants mix with exotic specimens collected during his travels. The paths connect various outbuildings and features of the estate, creating a cohesive design that extends the artistic vision beyond the castle walls and integrates the built environment with the natural surroundings.
15. Carriage House
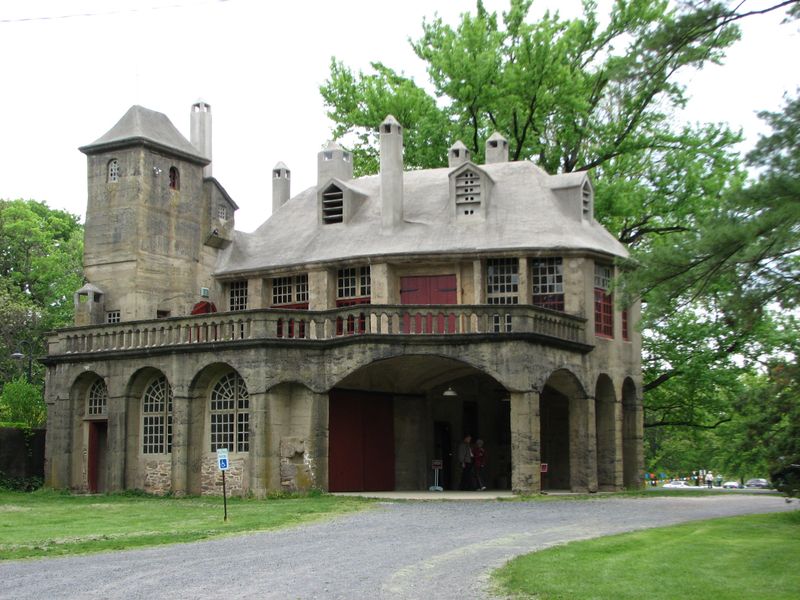
Transportation needs were accommodated in this separate structure built in the same distinctive concrete style. The building later served additional purposes as Mercer’s needs evolved over time. Architectural consistency connects this outbuilding visually with the main castle.
Today, this well-preserved structure offers visitors additional insights into early 20th-century life on the estate, completing the historical picture of how the property functioned as both a home and working environment.

