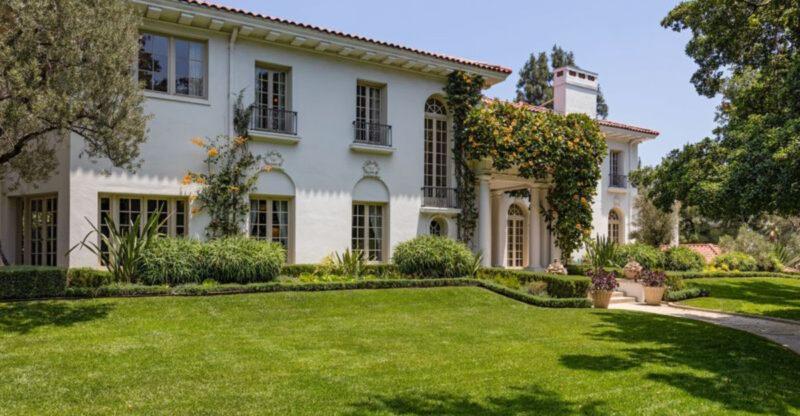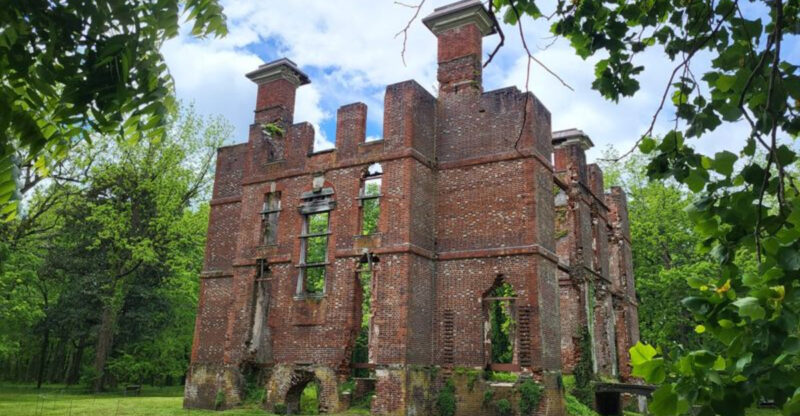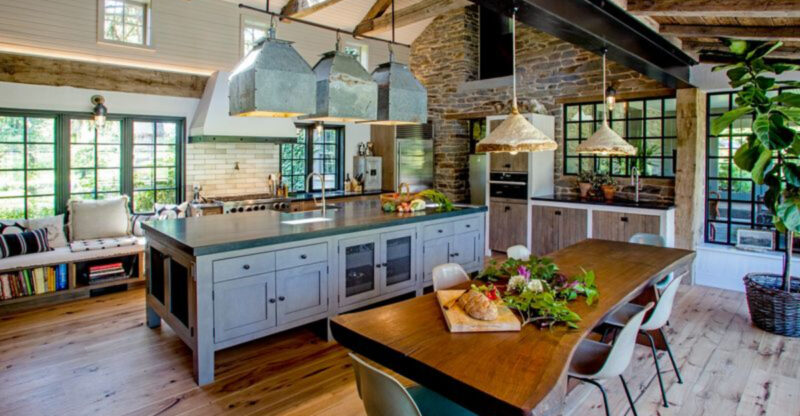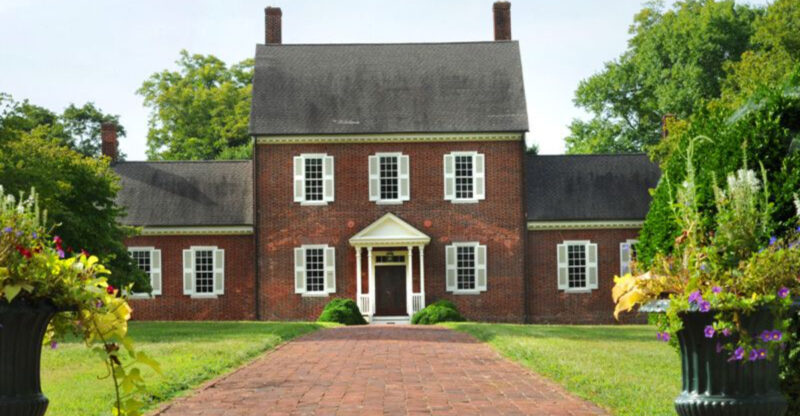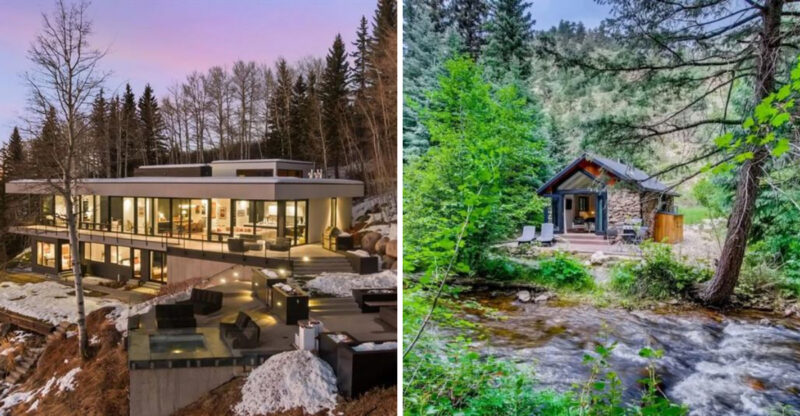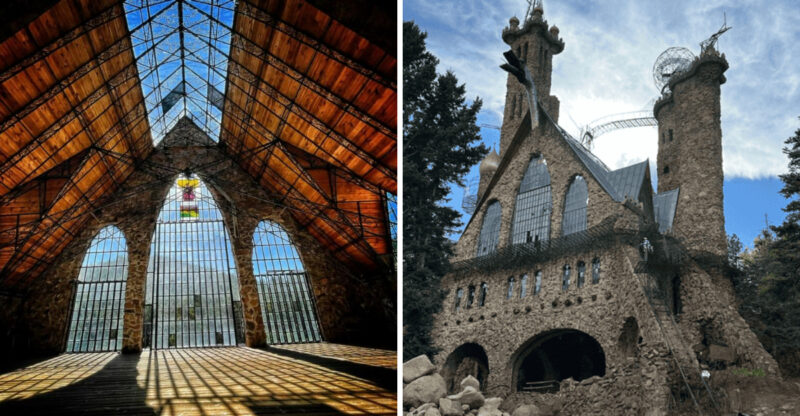11 Stunning Self-Build Homes Around The World
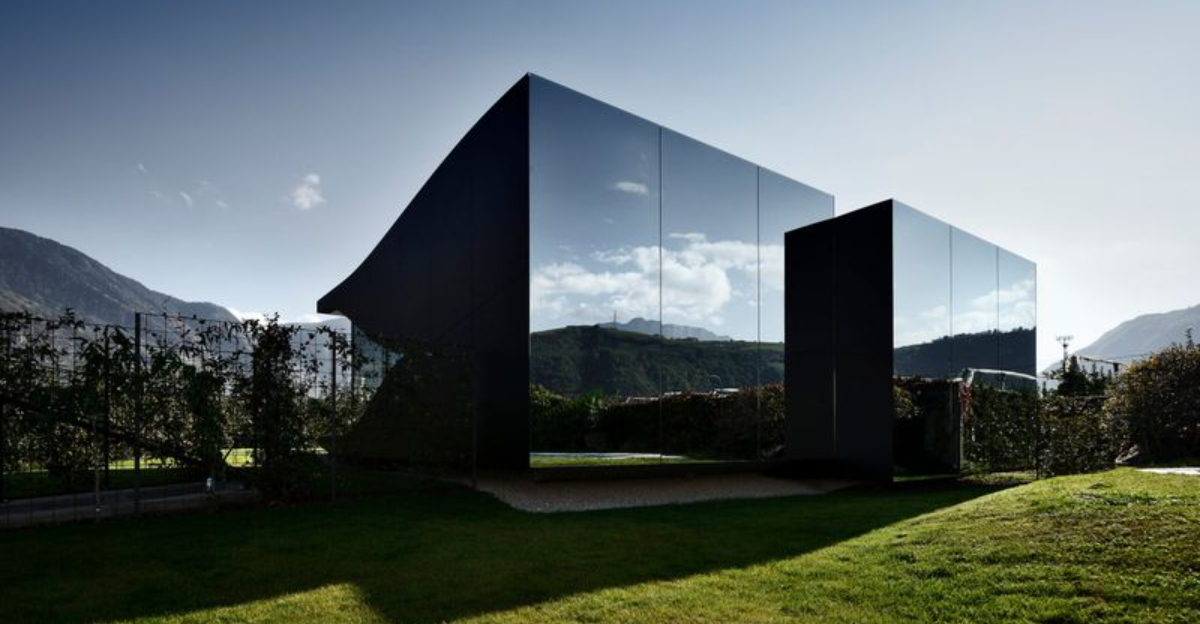
Have you ever dreamed of building your own home? People around the world are turning this dream into reality with incredible designs that push the boundaries of architecture.
From homes built into cliffs to houses shaped like mushrooms, these self-build projects show what’s possible when homeowners take construction into their own hands.
Let’s explore some of the most jaw-dropping DIY homes that prove you don’t need to be an architect to create something truly extraordinary.
1. The Treehouse – Costa Rica
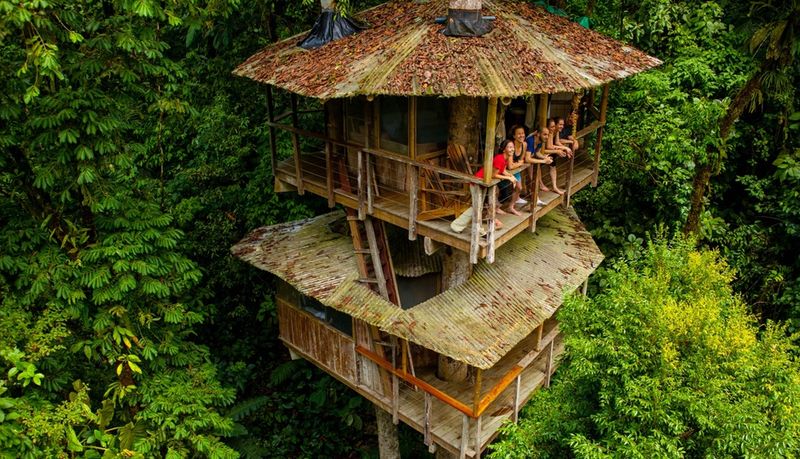
Nestled in Costa Rica’s lush rainforest, this extraordinary treehouse was built by an American couple who left their corporate jobs seeking a simpler life. They constructed this stunning elevated home using locally sourced timber and bamboo, with minimal environmental impact.
The structure sits 25 feet above ground, offering breathtaking canopy views and natural cooling from forest breezes. Solar panels provide electricity while rainwater collection systems supply water needs.
What makes this home truly special is how it blends with its surroundings birds and monkeys regularly visit the wraparound deck. The owners completed most construction themselves over 18 months, creating a sustainable paradise that cost less than a typical suburban home.
2. Casa Brutale – Greece
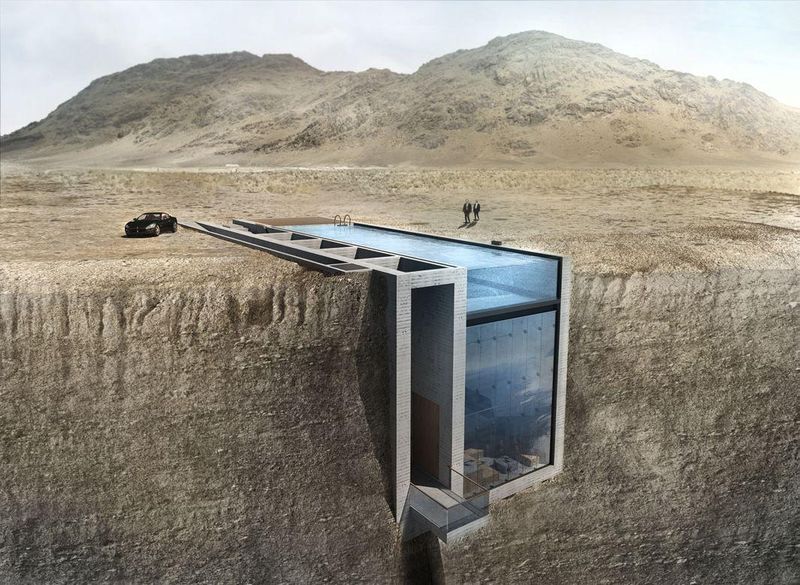
Carved directly into a rugged Greek cliffside overlooking the Aegean Sea, Casa Brutale represents raw architectural courage. The homeowner, a diving enthusiast, worked with local stonemasons to create this dramatic concrete structure that seems to disappear into the rock face.
The most striking feature? A glass-bottomed swimming pool forms the roof, filtering sunlight through water into the living space below. Three concrete walls provide stability while the fourth wall is entirely glass, framing the endless blue horizon.
Building this home required removing over 50 tons of rock and employing traditional Greek masonry techniques. Despite its modern appearance, the home stays naturally cool in summer and warm in winter thanks to the thermal mass of the surrounding cliff.
3. Watervilla Omval – Amsterdam, Netherlands
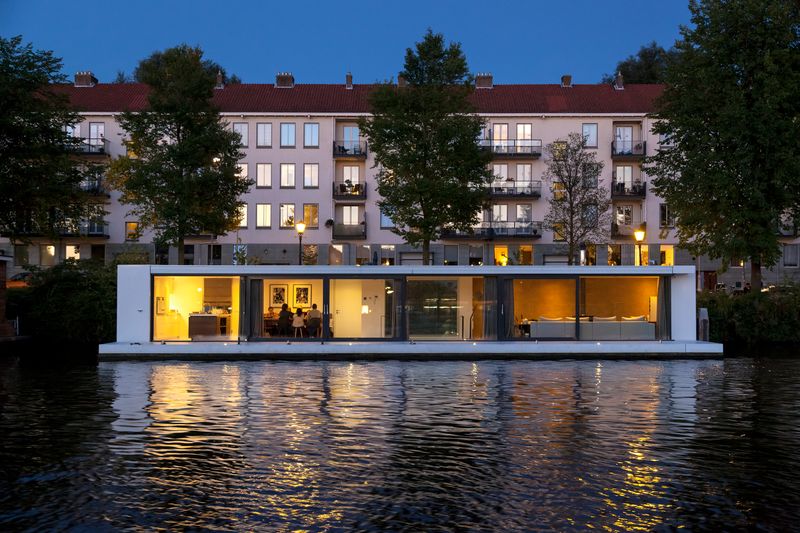
Floating peacefully on Amsterdam’s Amstel River, this houseboat was transformed by a Dutch couple who wanted to live on water without sacrificing contemporary comforts. Unlike traditional canal boats, they designed a modern two-story floating home with expansive windows that provide 180-degree water views.
The structure features a clever split-level design maximizing the compact 1,500 square feet. Sustainable materials dominate the construction reclaimed timber, recycled aluminum siding, and cork flooring throughout.
Did you know this floating wonder generates its own electricity? Solar panels and a mini wind turbine make it completely self-sufficient. During winter, a wood-burning stove provides cozy heat, while in summer, the water naturally cools the structure, eliminating the need for air conditioning.
4. The Glass House – Tokyo, Japan
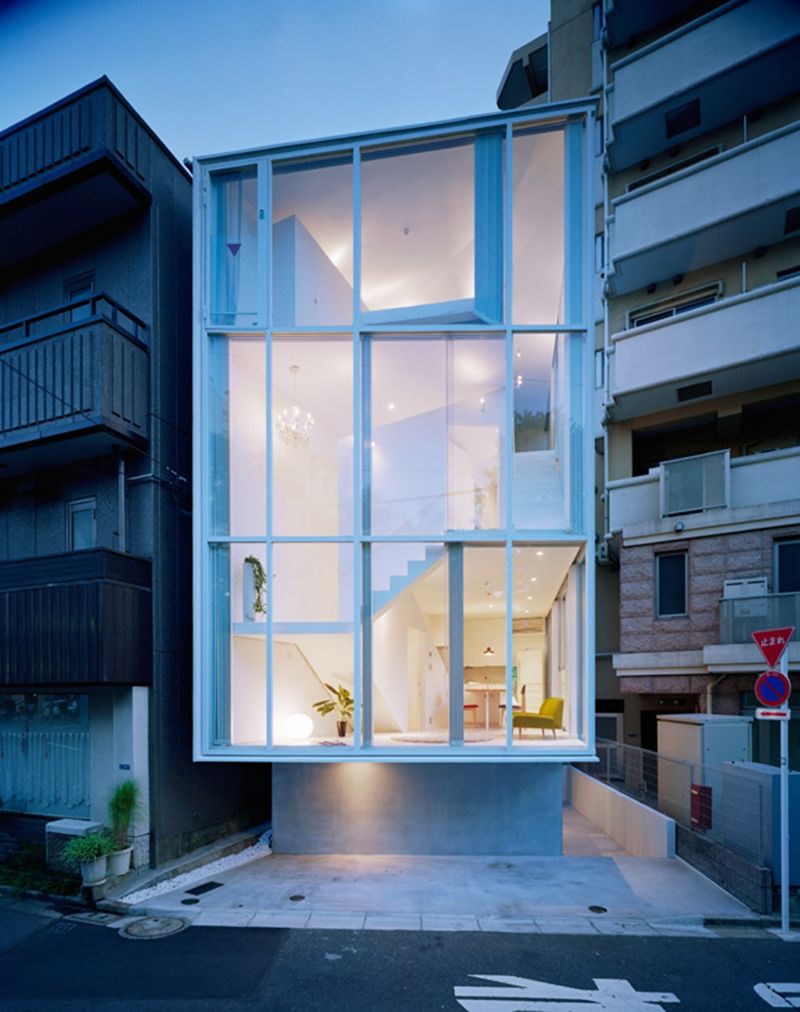
Hidden within Tokyo’s dense urban landscape, this transparent marvel was built by a photographer seeking both privacy and natural light. Though sitting on just 980 square feet of land, clever design creates the illusion of spaciousness through floor-to-ceiling glass walls and an open floor plan.
Smart privacy solutions make this glass home livable strategically placed frosted panels, sliding bamboo screens, and a central courtyard garden shield residents from neighboring buildings. The owner constructed much of the interior himself, designing modular furniture that transforms the space from daytime studio to evening home.
Perhaps most impressive is the rooftop garden where the family grows vegetables and herbs, creating a green oasis amid concrete surroundings. The glass walls allow sunlight to heat the home passively, significantly reducing energy costs despite Tokyo’s varying seasons.
5. Villa Vals – Vals, Switzerland
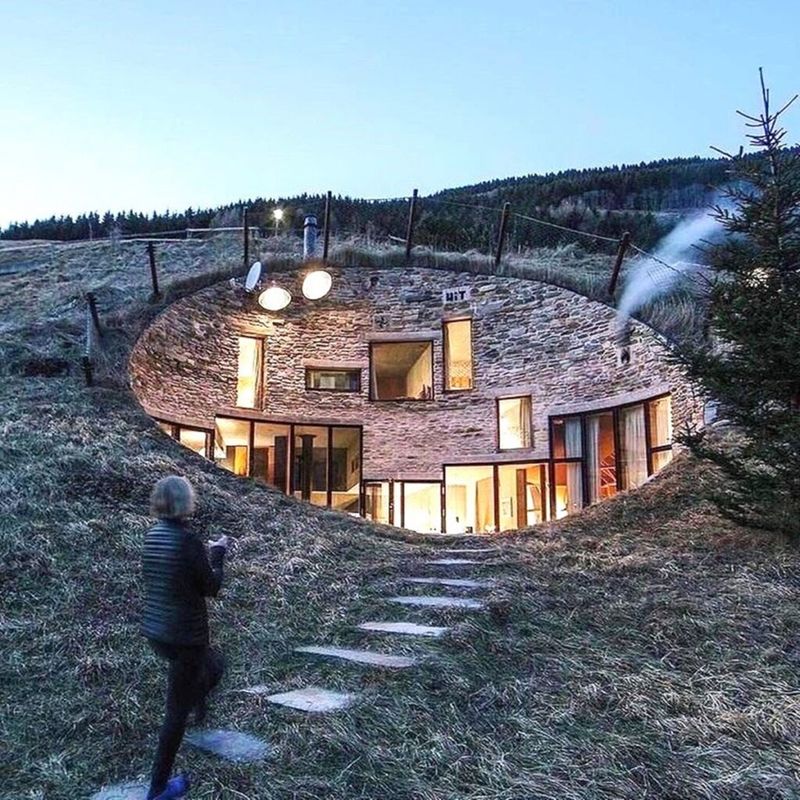
If you walked past Villa Vals, you might miss it entirely and that’s exactly what its creators intended. This remarkable home is built directly into a Swiss mountainside, with only its facade visible from the outside, appearing as little more than a stone entranceway in the hillside.
The ambitious project began when a Dutch family fell in love with the famous thermal baths in Vals. They purchased a sloping plot nearby and worked with local builders to excavate the hillside, creating a circular courtyard that brings light into the subterranean living spaces.
Inside, the home feels surprisingly spacious and bright. Traditional Swiss materials like local stone and timber create a warm atmosphere while providing excellent insulation. The grassy roof seamlessly blends with the surrounding meadow, offering natural temperature regulation and restoring the landscape that was temporarily disturbed during construction.
6. The Earthship – Taos, New Mexico, USA
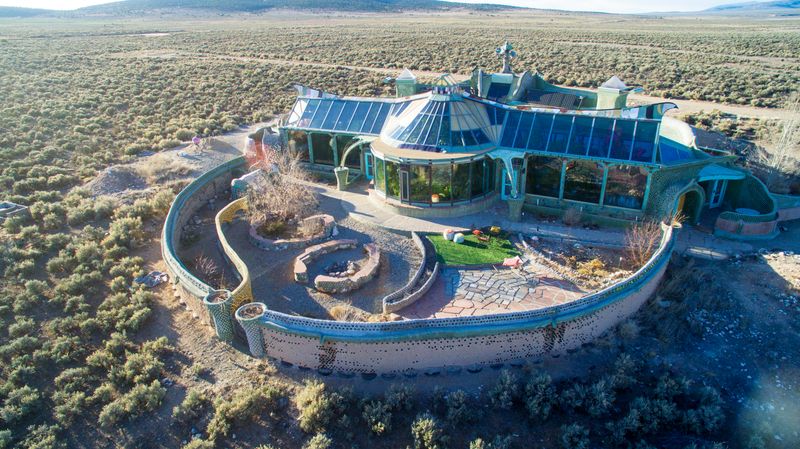
Rising from the desert like a mirage, this off-grid masterpiece was built by a retired teacher using recycled materials and ancient building techniques. The curved walls consist of earth-packed tires – over 800 of them – creating thermal mass that maintains comfortable temperatures year-round despite New Mexico’s extreme climate.
Water self-sufficiency is a hallmark of this desert dwelling. An ingenious system captures rainwater from the roof, filters it for drinking, reuses it for plants, and finally treats it for toilet flushing. The south-facing greenhouse wall grows food year-round while providing passive solar heating.
Most impressive is the home’s energy independence built for under $75,000, it requires no utility connections whatsoever. The owner documented the entire three-year building process, inspiring hundreds of similar self-build projects across the American Southwest with this sustainable approach to desert living.
7. The Hobbit House – Wales, UK
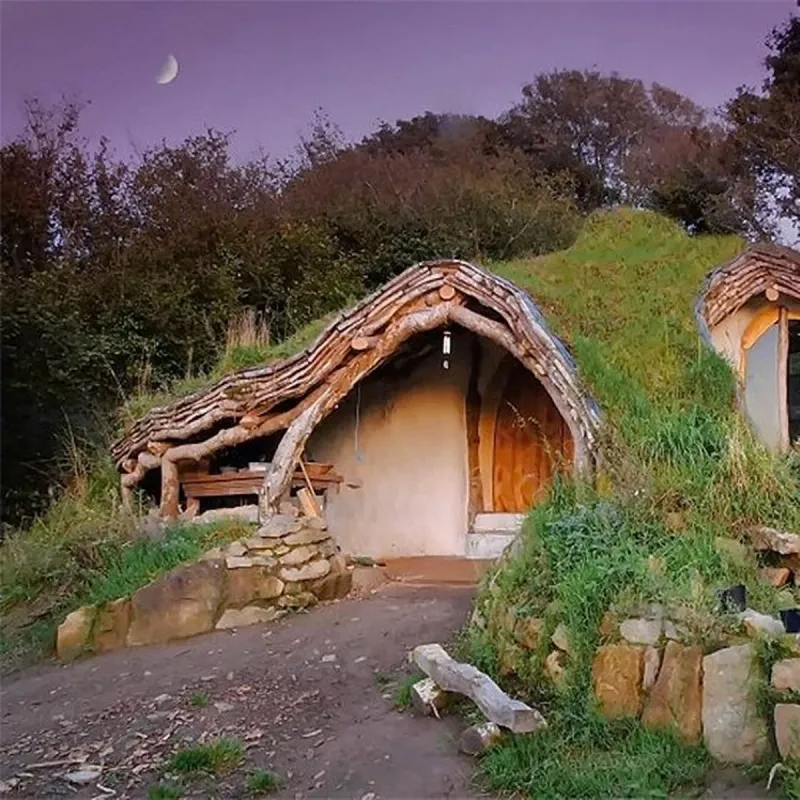
Tucked into a Welsh hillside, this charming storybook home cost just £3,000 to build and used almost entirely natural materials found within the property’s boundaries. The owner, a former carpenter, spent four months constructing it while his family lived in a caravan nearby.
The walls combine cordwood, cob (a mixture of clay, sand, and straw), and stone gathered from the site. A living roof covered with grass and wildflowers provides natural insulation while helping the structure blend seamlessly into the surrounding landscape.
Though modest at 538 square feet, clever built-ins maximize the space a sleeping loft above the main room, benches that double as storage, and a rocket mass heater that warms the entire home with minimal wood. Solar panels power a few LED lights and a laptop, while a nearby spring provides gravity-fed water to the kitchen and bathroom.
8. The Flying House – Warsaw, Poland
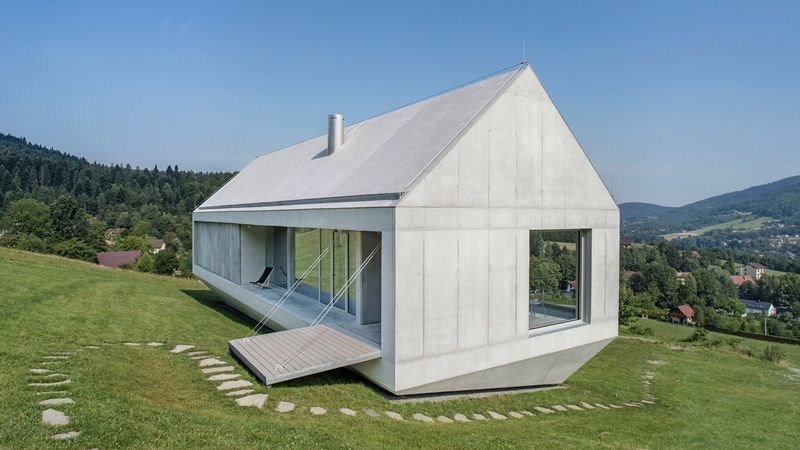
Hovering dramatically over a steep slope in Warsaw’s suburbs, this gravity-defying home appears to float in midair. The architect-homeowner designed it himself after conventional builders claimed his vision was impossible on such challenging terrain.
Rather than flattening the site, he embraced the slope by creating a cantilevered structure that extends 32 feet beyond its foundation. The upper portion houses living spaces with floor-to-ceiling windows offering panoramic forest views, while the lower section contains bedrooms nestled into the hillside.
Construction challenges abounded specialized concrete had to be poured during winter for the cantilevered section, requiring heated tents to maintain proper curing temperatures. Despite these obstacles, the completed home consumes 40% less energy than comparable structures thanks to its earth-sheltered design and triple-glazed windows that harness solar gain during Poland’s long winters.
9. Casa Caldera – Arizona, USA
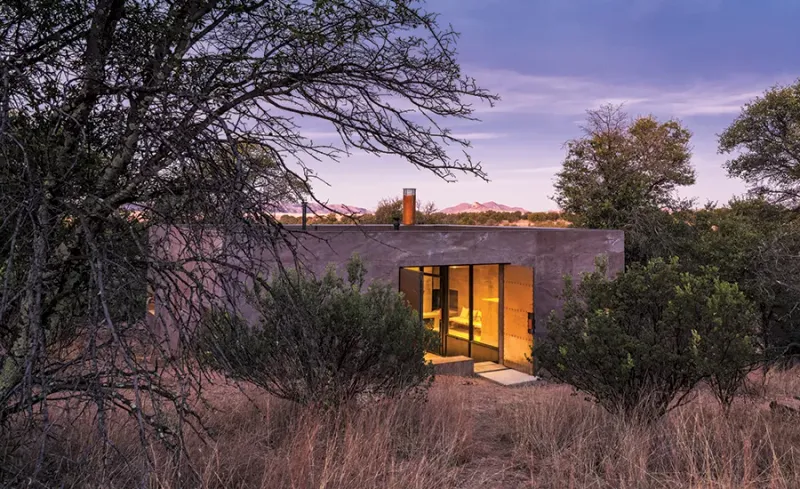
Standing alone in Arizona’s high desert, this rust-colored dwelling was built by a father-daughter team over three years of weekend work. Located miles from the nearest power line, they created a completely off-grid home that embraces the harsh desert environment rather than fighting it.
The thick walls made from volcanic soil mixed with cement provide thermal regulation that keeps indoor temperatures stable despite outdoor extremes ranging from 20°F to 110°F. Narrow clerestory windows minimize heat gain while washing the interior with beautiful indirect light.
Water conservation shaped every aspect of the design. A sophisticated rainwater harvesting system captures precious moisture during brief desert storms, storing it in underground cisterns. Though compact at 945 square feet, the home feels spacious thanks to sliding walls that open completely to connect indoor rooms with shaded outdoor living spaces during mild weather.
10. Mirror House – Bolzano, Italy
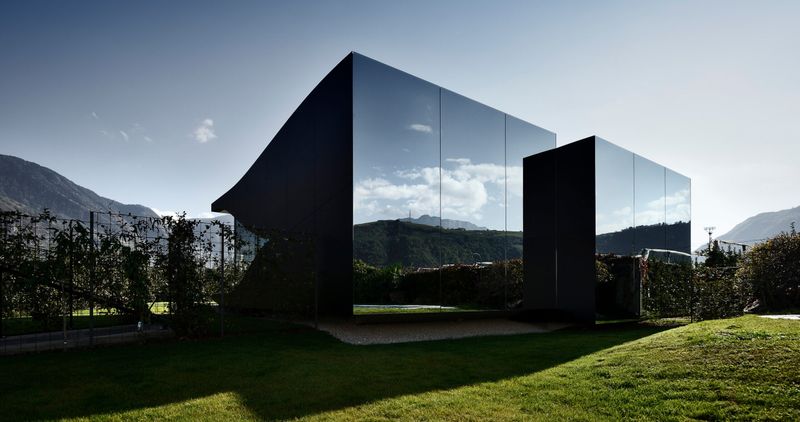
Reflecting the stunning Dolomite mountains that surround it, this mirrored marvel in northern Italy was built by a local couple who wanted to live in the landscape without visually disturbing it. The exterior is wrapped in mirrored glass that makes the structure nearly invisible from certain angles.
Building regulations in this historic region are notoriously strict, but the owners found a creative solution. By constructing the home as a single-story structure partially set into the ground and using reflective surfaces, they received approval where more conventional designs had been rejected.
The interior features a continuous band of windows positioned precisely at eye level when seated, framing mountain views like living paintings. A geothermal system provides heating and cooling by tapping into the earth’s stable temperature, while the mirrored exterior reflects rather than absorbs solar heat, naturally cooling the structure during hot Italian summers.
11. The Truffle House – Asturias, Spain
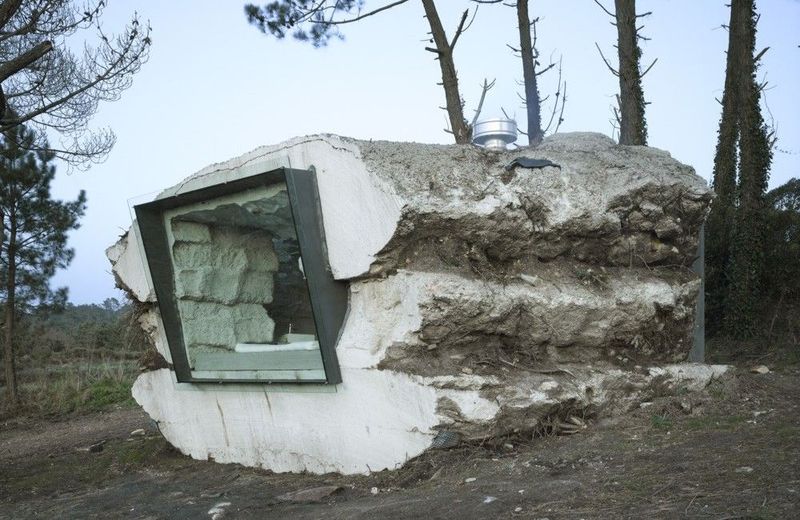
Looking more like a natural rock formation than a home, this extraordinary dwelling began as an experiment in organic architecture. The Spanish builder used a truly unconventional method he poured concrete around a haystack, then let a cow eat its way through the hay over several months, creating the hollow interior space.
After the bovine excavator completed its work, the builder polished the interior concrete to reveal beautiful textures formed by the hay’s imprint. A single large window cut through the thick wall provides natural light and frames views of the Atlantic Ocean just yards away.
Though tiny at just 270 square feet, the 3-foot-thick walls create exceptional insulation, maintaining comfortable temperatures without heating or cooling systems. The building’s unusual shape and construction method have made it a pilgrimage site for sustainable architecture enthusiasts, proving that truly innovative homes often emerge from the simplest, most natural processes.

