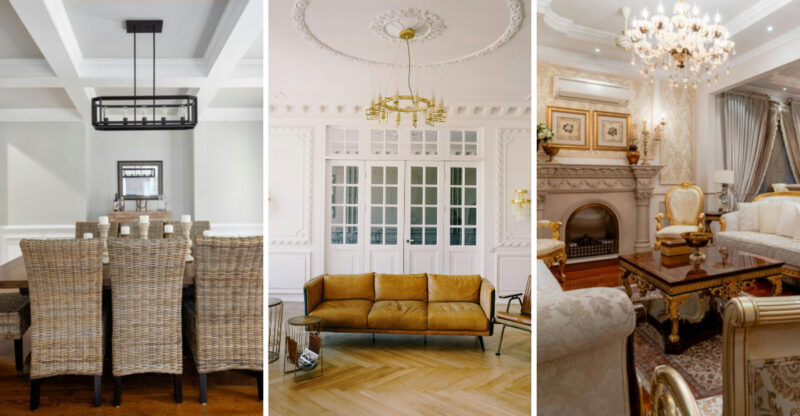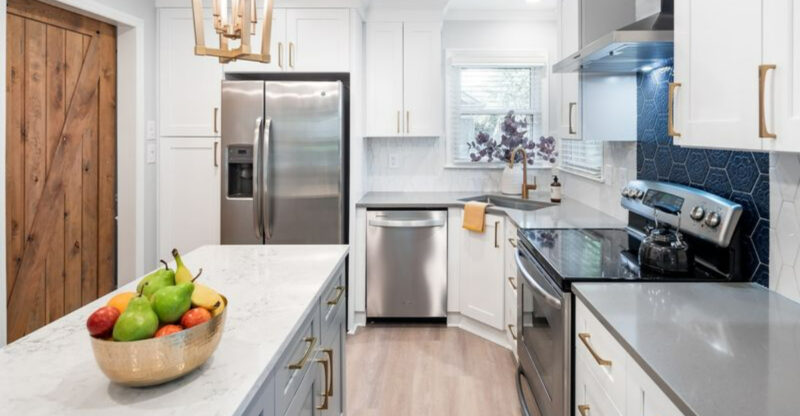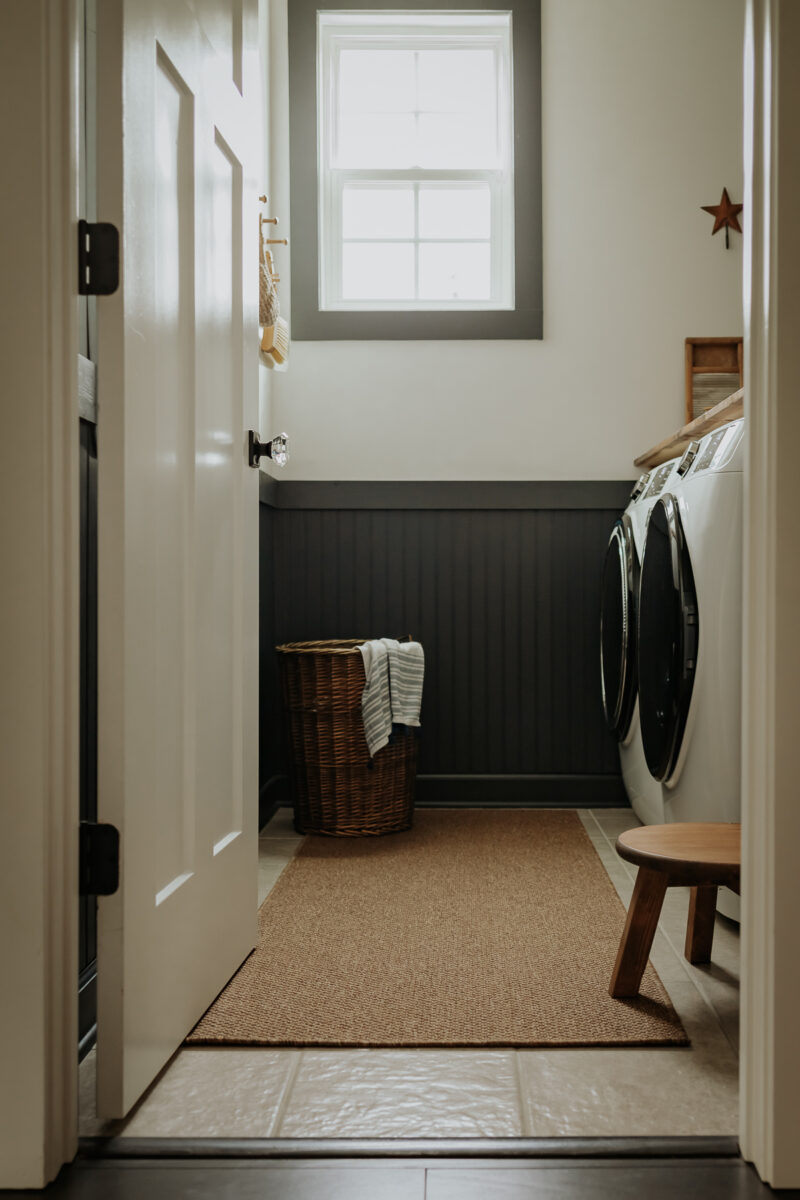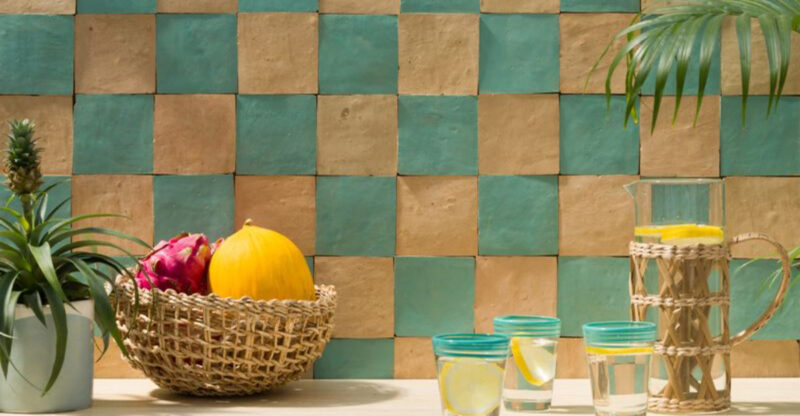9 Stylish Single-Bedroom Home Layouts That Feel Surprisingly Spacious
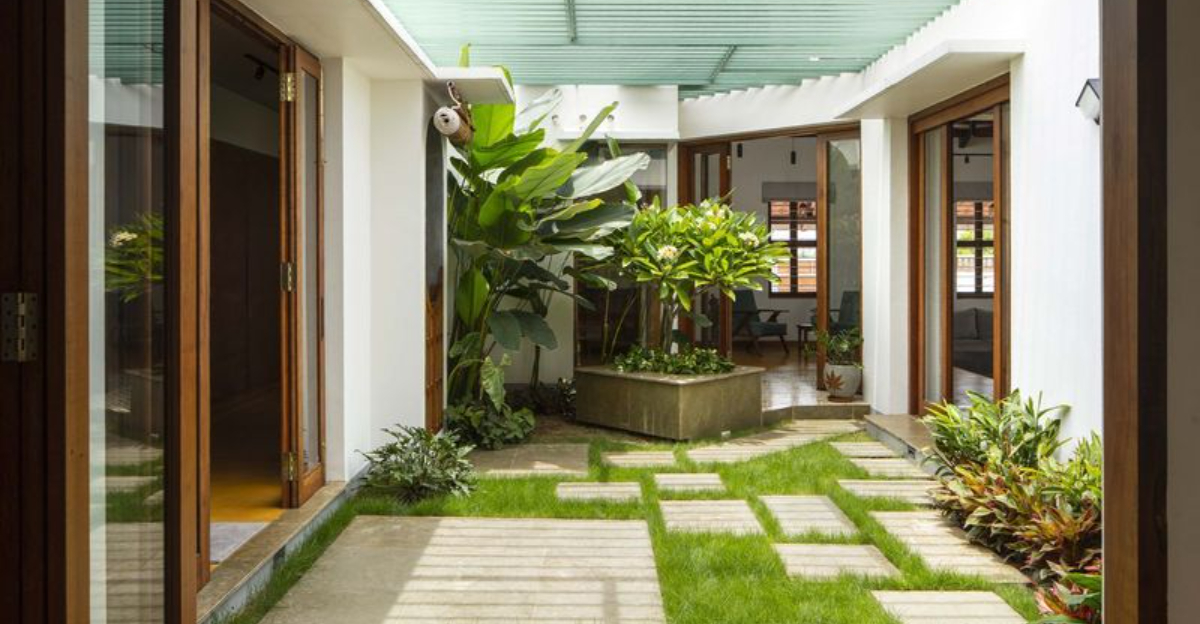
Living in a single-bedroom home doesn’t mean sacrificing style or comfort.
With clever design tricks and thoughtful layouts, even the smallest spaces can feel open and inviting.
Whether you’re in a cozy apartment or a compact house, these nine layouts prove that small-space living can be both functional and fashionable.
1. Open-Concept Living & Kitchen
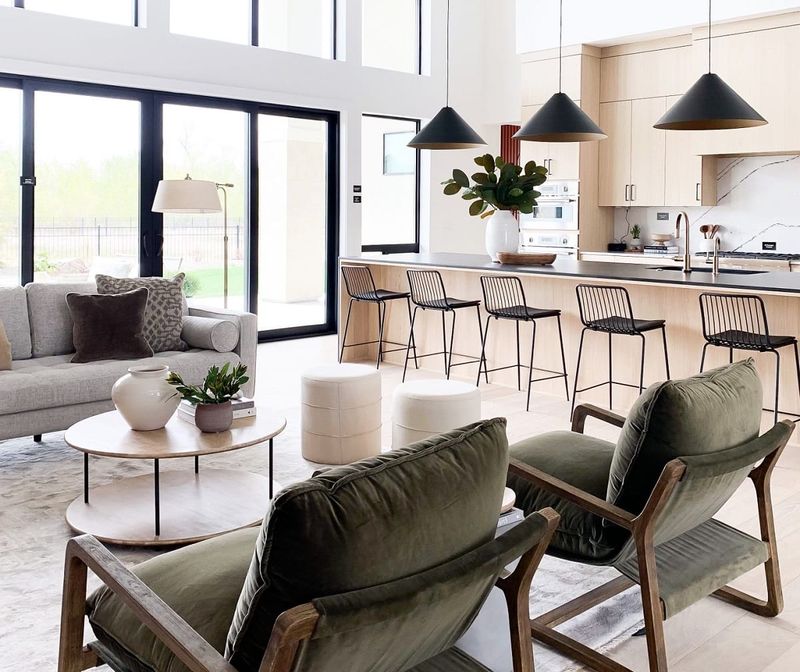
Knocking down walls between your kitchen and living area creates an airy, flowing space that tricks the eye into seeing more square footage. Natural light travels freely throughout, making the entire home feel brighter and more expansive.
I’ve found that using consistent flooring throughout both areas enhances this effect, while a kitchen island can serve as a subtle divider without blocking sightlines. Multi-functional furniture works wonders here think storage ottomans or expandable dining tables.
The beauty of this layout is its versatility for entertaining. You can chat with guests while preparing meals, and the space feels communal rather than confined. Plus, fewer walls mean more options for arranging furniture as your needs change!
2. L-Shaped Studio with Dividers
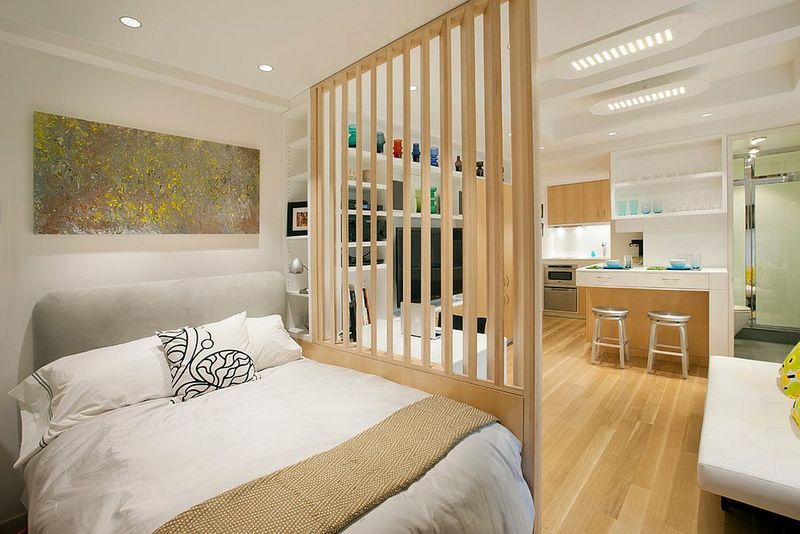
Clever room dividers transform an L-shaped studio into distinct zones without sacrificing the open feeling. Bookcases, folding screens, or even hanging fabric can create visual separation while maintaining flow between areas.
The L-shape naturally creates a corner perfect for tucking away your bed, keeping it separate from your main living space. This arrangement gives you a dedicated sleeping area that doesn’t dominate the entire home.
What makes this layout special is how it preserves privacy while maintaining openness. Your guests can relax in the living area without feeling like they’re sitting in your bedroom. And you’ll appreciate having different “rooms” to move between, even in a compact space it’s like having multiple rooms without the walls!
3. Lofted Bedroom Over Living Area
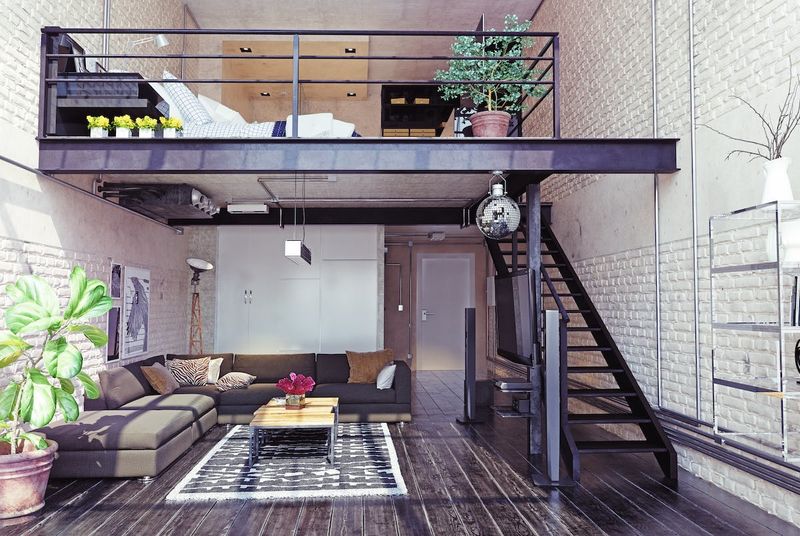
Vertical space becomes your best friend with a lofted bedroom design. By elevating your sleeping area, you essentially double your usable floor space, creating room for a full-sized living area below.
The stairs leading to your loft can incorporate drawers or shelving, turning a necessity into valuable storage. Meanwhile, the area beneath the loft often feels cozy and defined perfect for a reading nook or home office.
Did you know this arrangement mimics how we naturally separate activities in larger homes? Your brain registers the physical separation between sleeping and living zones, making your small space feel psychologically larger. The height difference creates distinct environments within one room, giving you the feeling of having multiple rooms in a compact footprint.
4. Sliding Door Partition Plan
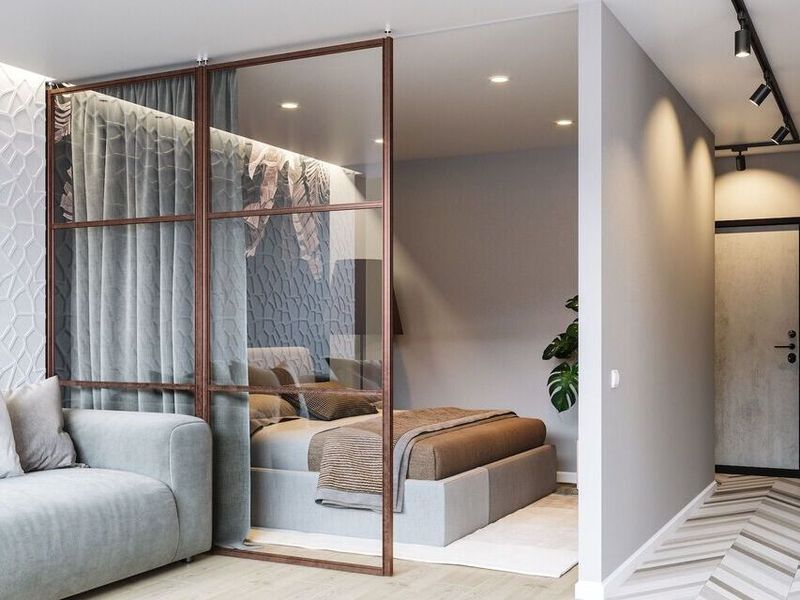
Sliding doors offer the perfect compromise between open-concept living and traditional rooms. When closed, they create private, separate spaces; when open, they allow your home to feel expansive and connected.
Unlike swinging doors, these space-savers don’t require clearance area to open, giving you more usable square footage for furniture placement. Glass or translucent panels are particularly effective as they allow light to travel between spaces even when closed.
My favorite aspect is the flexibility you can instantly adapt your space based on your needs. Hosting friends? Open everything up. Need a quiet workspace? Close off your bedroom. This adaptability makes your home feel like it has multiple personalities, all within the same square footage, giving you the best of both open and traditional layouts.
5. Glass-Walled Bedroom Design
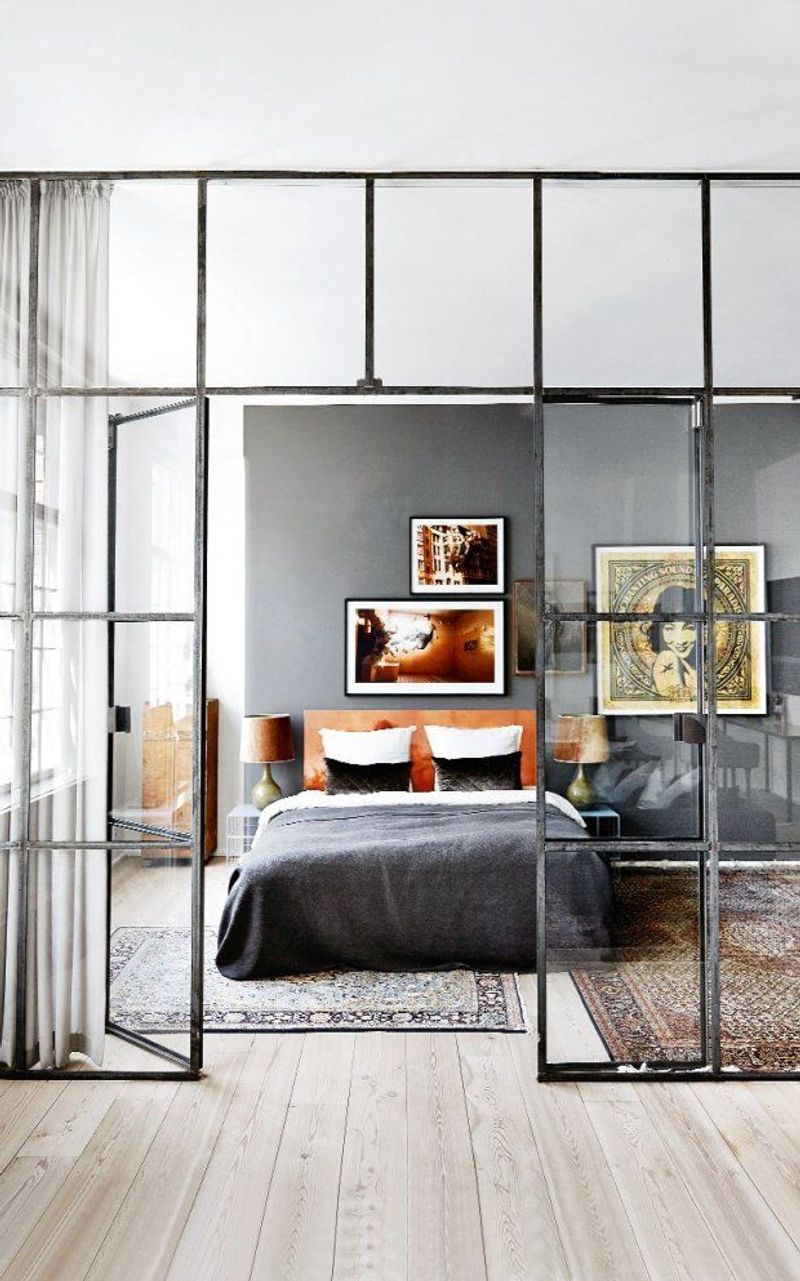
Glass walls create a stunning visual effect that expands your perceived space while maintaining functional separation. Light flows freely through the entire home, eliminating dark corners that can make small spaces feel cramped.
Privacy concerns? Curtains or frosted glass options give you control when you need it. The bedroom still feels like its own sanctuary while remaining visually connected to the rest of your home.
Where this layout truly shines is in creating architectural interest in a small space. The glass walls become a design feature rather than just a practical solution. Your bedroom transforms into a jewel-box showcase visible from your main living area, allowing carefully chosen bedroom furniture and décor to contribute to your overall design scheme rather than being hidden away.
6. U-Shaped Kitchen with Dining Nook
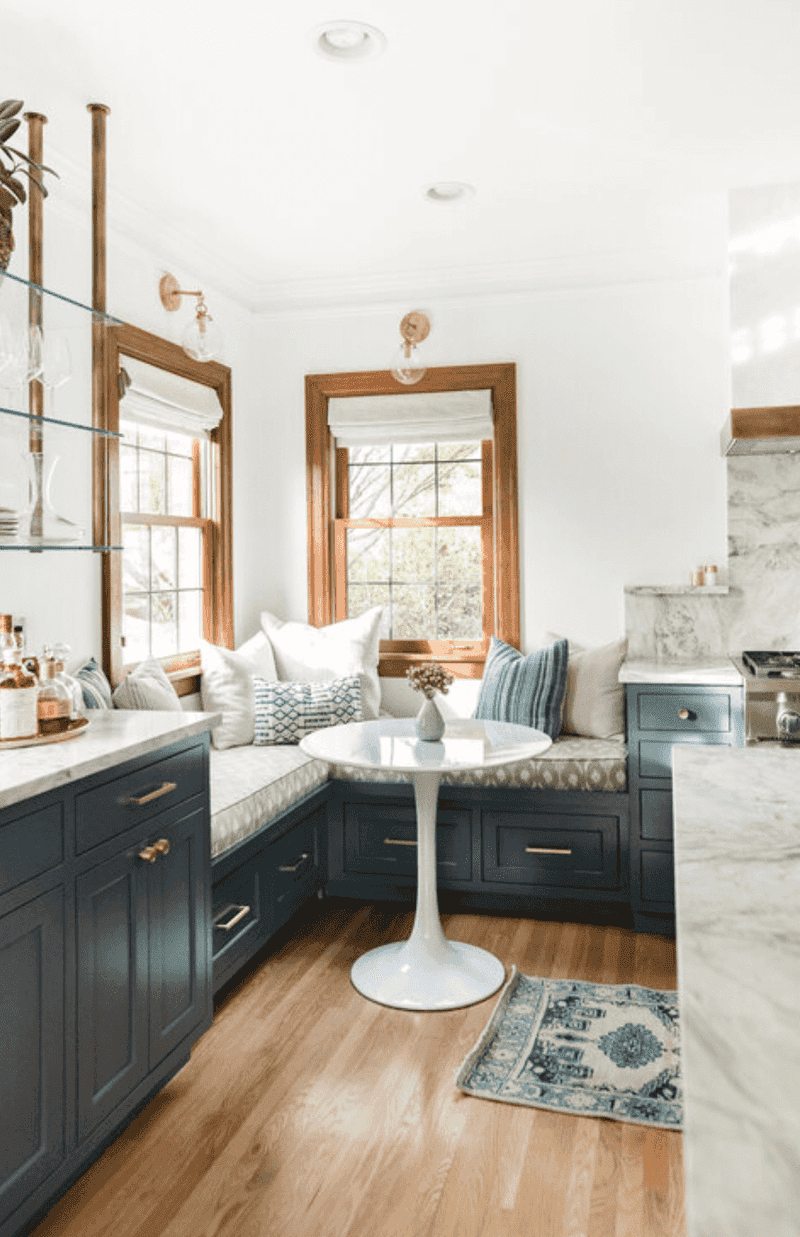
U-shaped kitchens pack maximum functionality into minimal space. Three walls of cabinetry and countertops provide ample storage and work surfaces, while the U-shape creates a natural workflow that makes cooking efficient even in tight quarters.
Adding a built-in dining nook at one end transforms an ordinary kitchen into a multi-purpose space. Window seats with storage underneath make perfect bench seating, while a small round table keeps traffic flowing smoothly.
If you’re working with limited square footage, this layout is a game-changer. The compact dining area eliminates the need for a separate dining room, freeing up space for your living area. Plus, the kitchen becomes a natural gathering spot for guests, making entertaining easier in a small home everyone always ends up in the kitchen anyway!
7. Murphy Bed + Built-In Storage
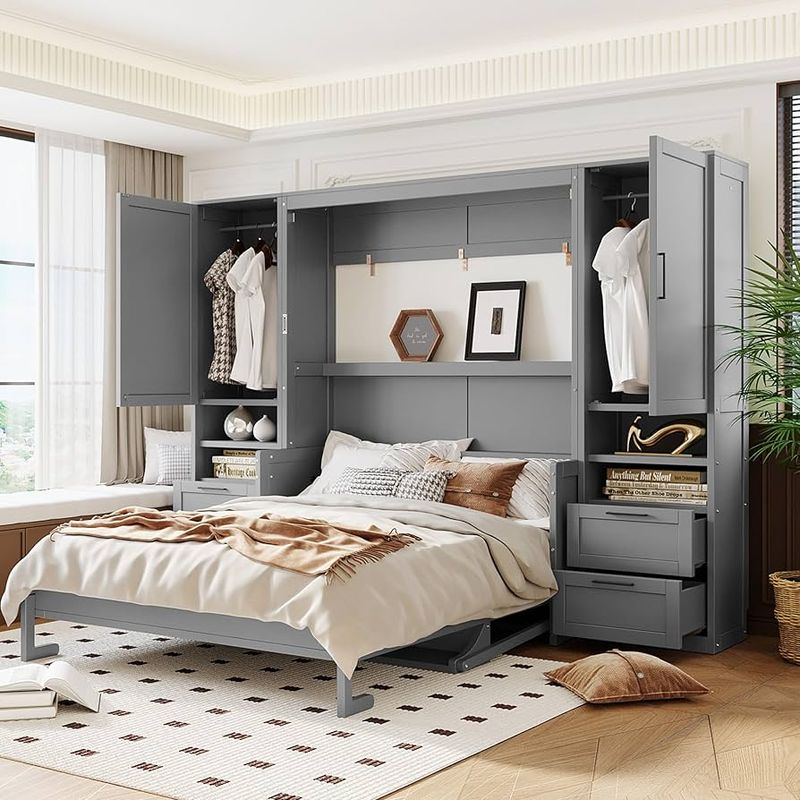
Murphy beds have come a long way from their clunky predecessors. Today’s designs integrate seamlessly with built-in storage, creating walls of functionality that disappear when not needed.
During the day, your bedroom effectively vanishes, giving you a full living room to enjoy. Modern systems even allow your bedding to stay in place when the bed folds up no more making your bed twice daily!
This arrangement works wonders in studio apartments where every square foot counts. Your nighttime and daytime spaces occupy the same footprint without compromise. The surrounding built-ins provide ample storage for clothes, books, and display items, eliminating the need for additional furniture pieces that would crowd your space. It’s like having a secret bedroom that appears only when summoned!
8. Courtyard-Centered Floor Plan
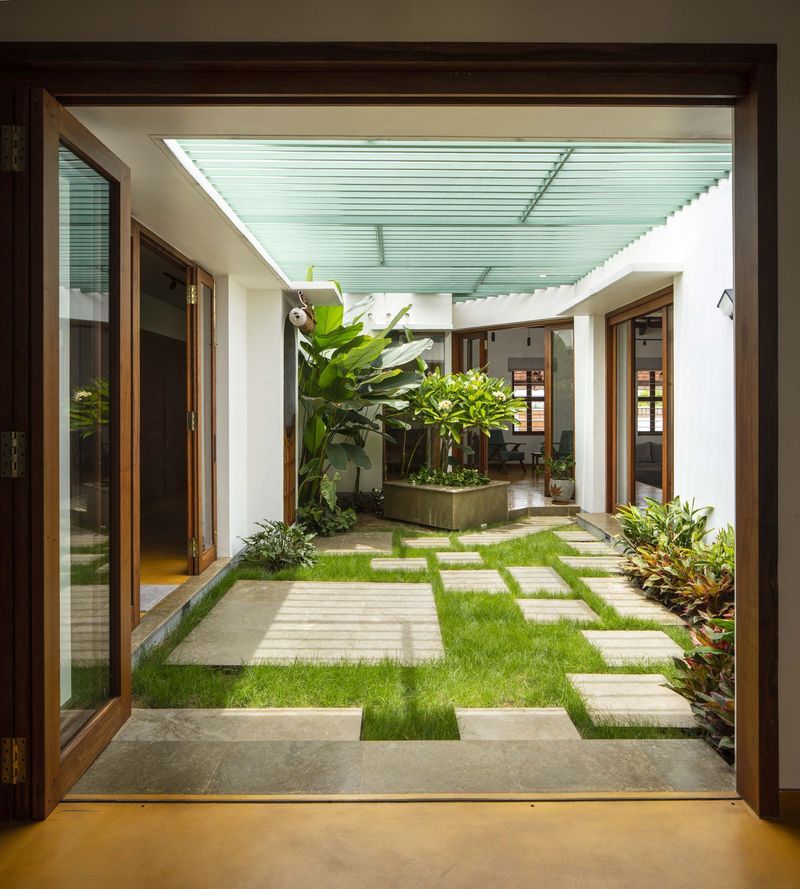
Even the smallest homes can incorporate outdoor space with a courtyard-centered design. Rooms arranged around a central outdoor area create a sense of expansiveness as interior spaces visually borrow square footage from the courtyard.
Large glass doors or windows connecting to this outdoor oasis blur the boundaries between inside and outside. The courtyard becomes an extension of your living space rather than a separate area, effectively doubling your usable square footage in good weather.
Natural light floods in from multiple directions, eliminating dark corners and creating a bright, airy feel throughout. This layout works particularly well in urban settings where privacy is at a premium your windows face your own private courtyard rather than neighboring buildings. The result is a home that feels both intimate and expansive at the same time.
9. Long Narrow Layout with Zone Lighting
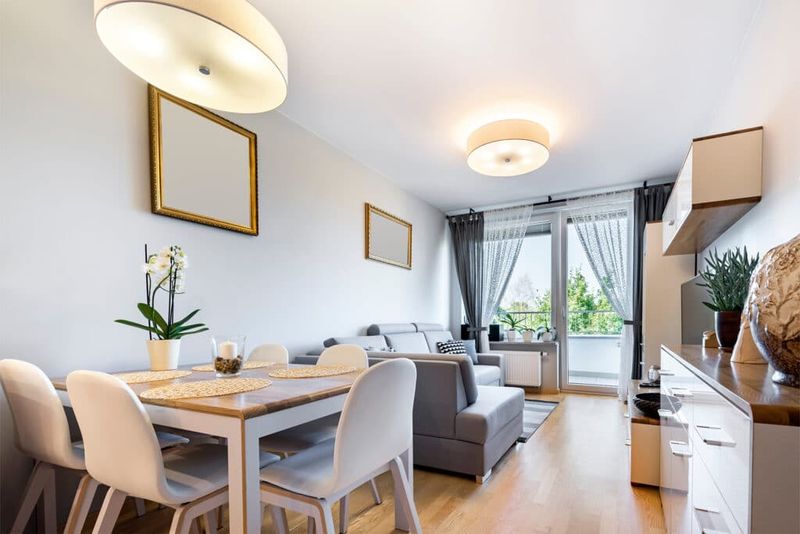
Long, narrow spaces can feel like bowling alleys without proper planning. Strategic zone lighting transforms these challenging layouts into a series of distinct, welcoming areas that flow naturally from one to the next.
Pendant lights over a dining table, floor lamps by seating areas, and task lighting in work spaces create visual boundaries without physical barriers. Each lighting zone signals a different function, helping your brain register multiple “rooms” within one space.
Furniture arrangement plays a crucial role too floating pieces away from walls creates pathways around rather than through activity areas. This approach maintains an open feel while defining separate zones for living, dining, sleeping, and working. The key is consistency in some design elements (like flooring and wall color) while varying others (like lighting and rugs) to create cohesion with distinction.

