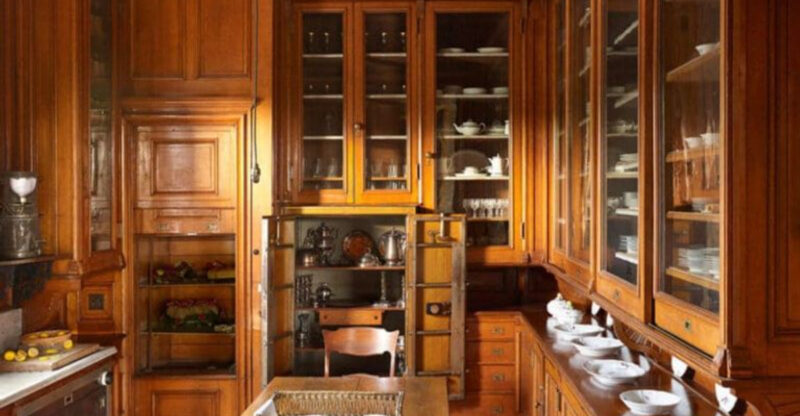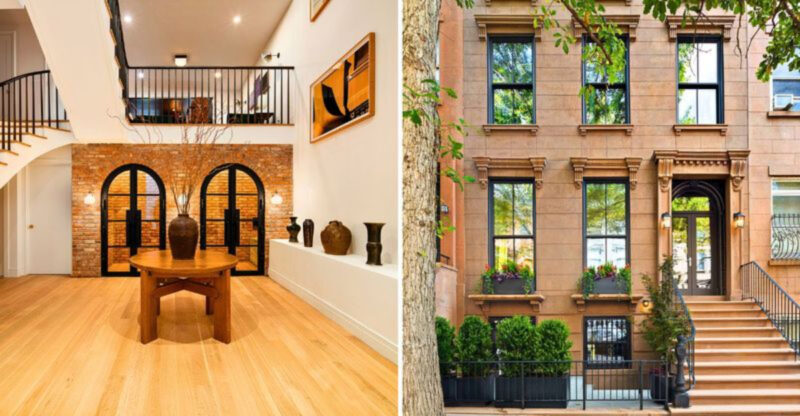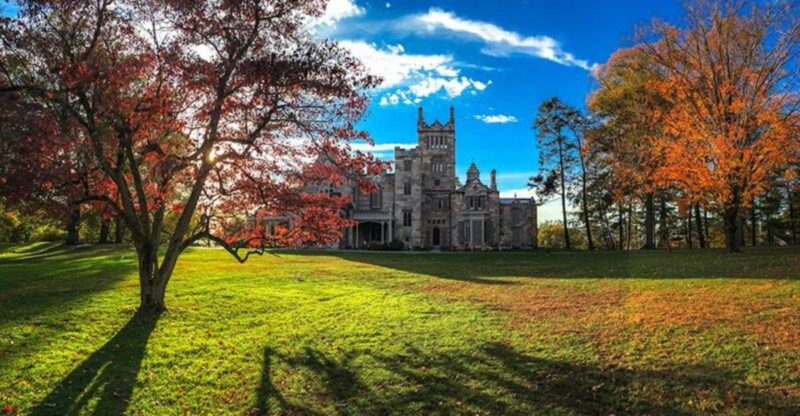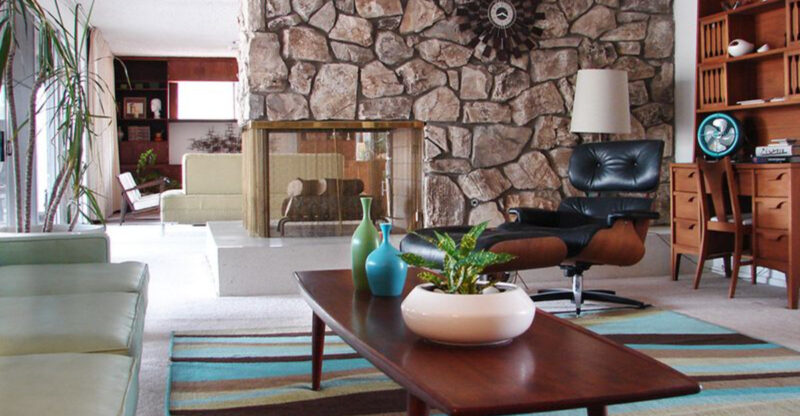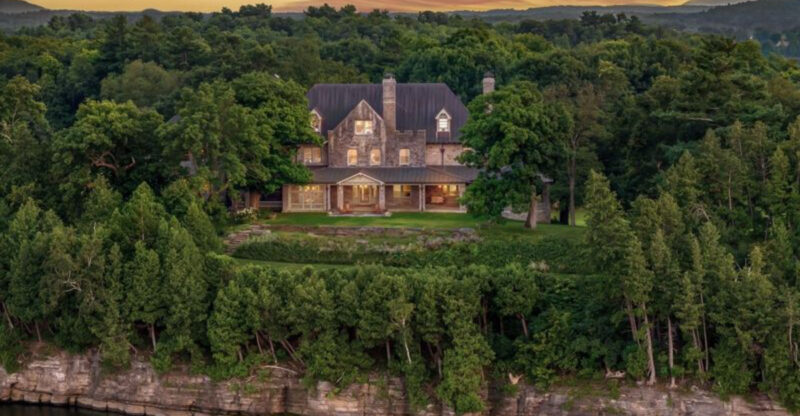The Charm Of Cape Cod Houses 13 Things You Should Know
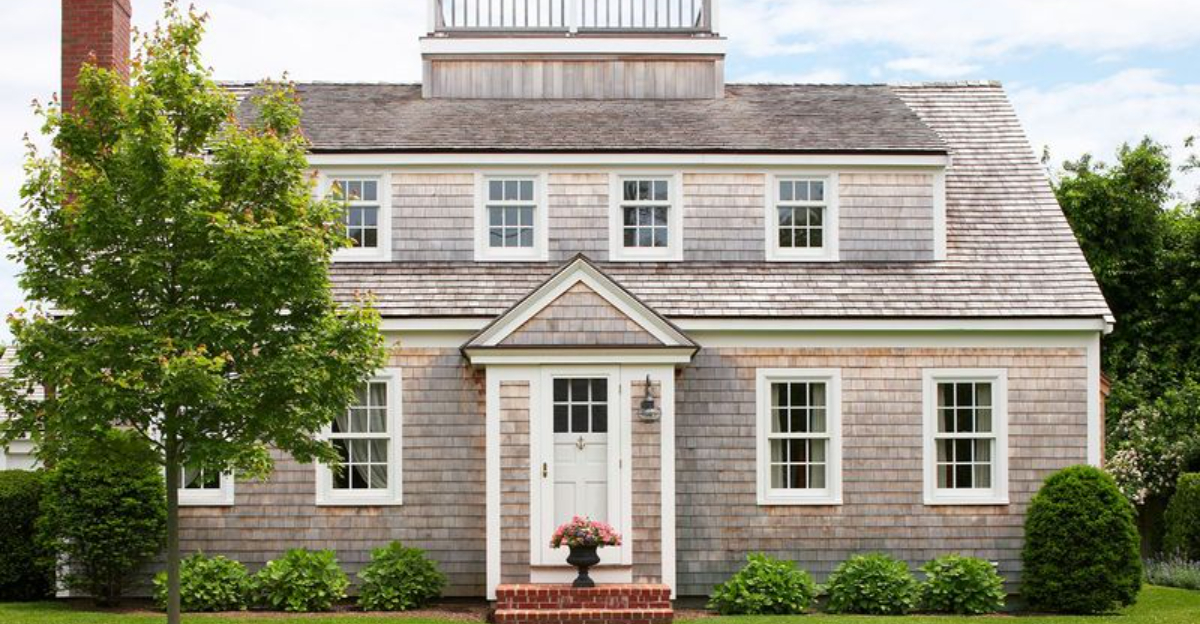
Cape Cod houses stand as iconic symbols of American architecture, beloved for their simple elegance and practical design.
These charming homes first appeared in New England during the 17th century, built to withstand harsh coastal weather while providing cozy shelter for families.
Today, Cape Cod houses remain popular across the country, blending historical character with modern comfort in a style that feels both timeless and welcoming.
1. Steep Gabled Roofs
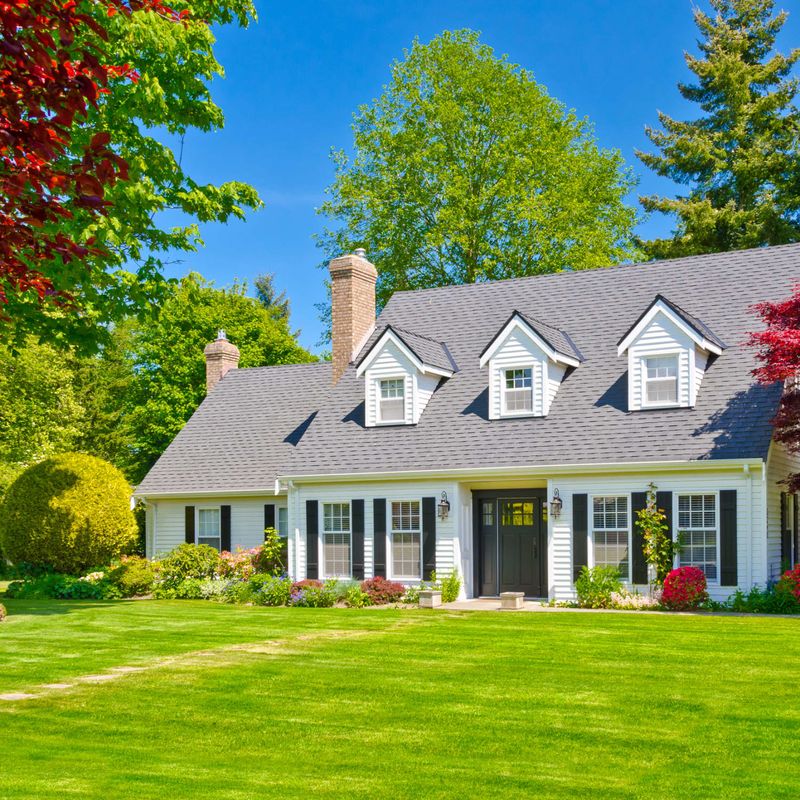
Nothing says Cape Cod quite like those dramatically pitched roofs that give these houses their distinctive silhouette. The steep angle wasn’t just for looks it was a practical solution for heavy New England snow, allowing it to slide off rather than accumulate and cause damage.
Homeowners appreciate how these roofs create bonus living space in the form of half-stories or attics that can be converted into bedrooms or play areas. The pitch typically ranges from 45 to 60 degrees, creating that classic triangular profile.
Modern Cape Cod homes maintain this roof style even in regions without snow, preserving the architectural heritage while providing excellent water runoff during rainstorms.
2. Symmetrical Front Facade
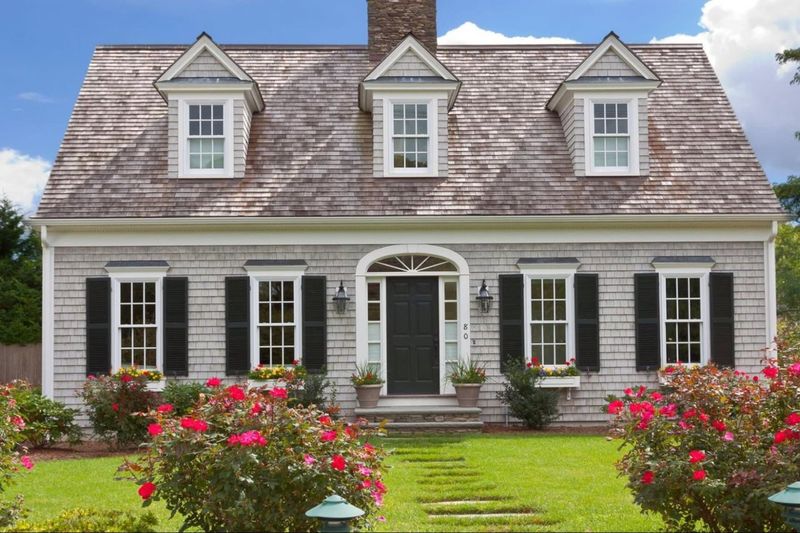
Balance defines the face of a Cape Cod home. Walking up to these charming houses, you’ll immediately notice how the windows and door are arranged in perfect symmetry across the front.
This orderly design stems from practical colonial building techniques and reflects the straightforward, no-nonsense approach of early American settlers. Windows flank the central door in equal numbers on each side, creating a pleasing visual harmony that feels inherently right to the human eye.
This symmetry extends to the placement of dormers on the upper level too. Even when modern Cape Cod homes incorporate additions or garages, architects often work hard to maintain this balanced appearance that has become the style’s signature characteristic.
3. Central Front Door
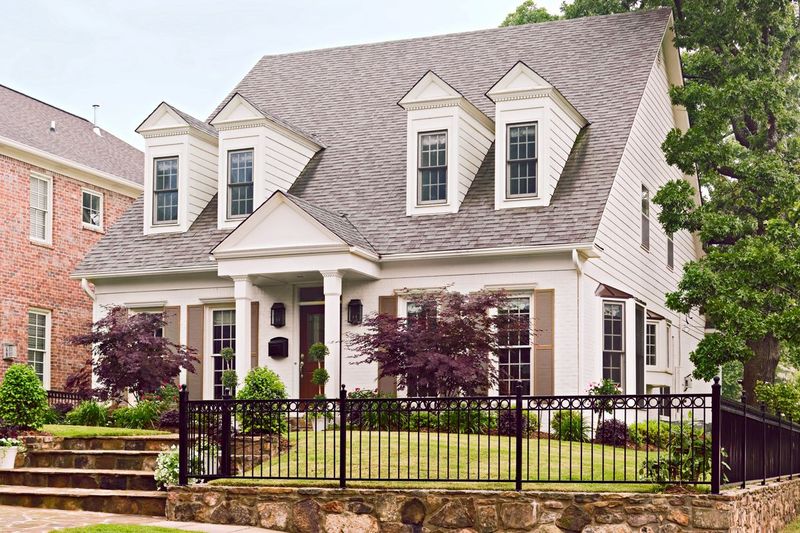
The heart of a Cape Cod home is its welcoming front door, positioned right in the middle of the house. This entryway often features simple yet elegant details like sidelights (narrow windows flanking the door) or a modest pediment overhead that adds a touch of distinction without being flashy.
Many homeowners paint their Cape Cod doors in bright colors like red, blue, or yellow creating a cheerful focal point against the otherwise neutral exterior. This tradition dates back centuries as a way to express personality while maintaining the home’s classic lines.
Behind the door typically lies a small entryway or foyer that opens directly into the main living space, reflecting the efficient use of square footage that Cape Cod homes are known for.
4. Dormer Windows for Light
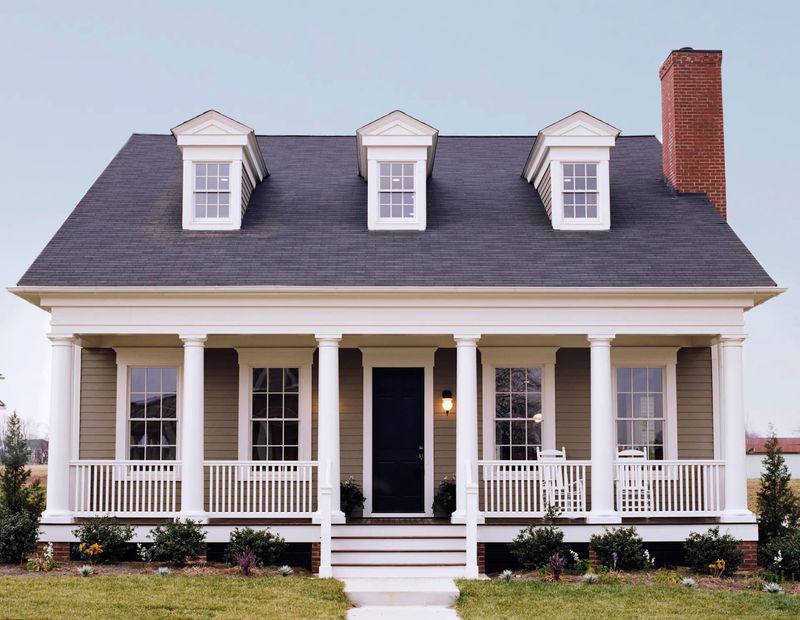
Dormers break through the steep roofline of Cape Cod homes like friendly eyes, bringing natural light into what would otherwise be dark second-floor spaces. These charming window projections expand headroom in upstairs rooms while creating cozy nooks perfect for window seats or small desks.
Traditional Cape Cod homes typically feature symmetrically placed dormers, with two or three evenly spaced across the front facade. Each dormer has its own mini-roof that matches the main roof’s material and pitch, maintaining the home’s cohesive look.
If you’re renovating a Cape Cod home, adding dormers can dramatically transform upstairs spaces from cramped attic-like rooms into bright, airy retreats while preserving the home’s classic exterior profile.
5. Shingle Siding Exterior
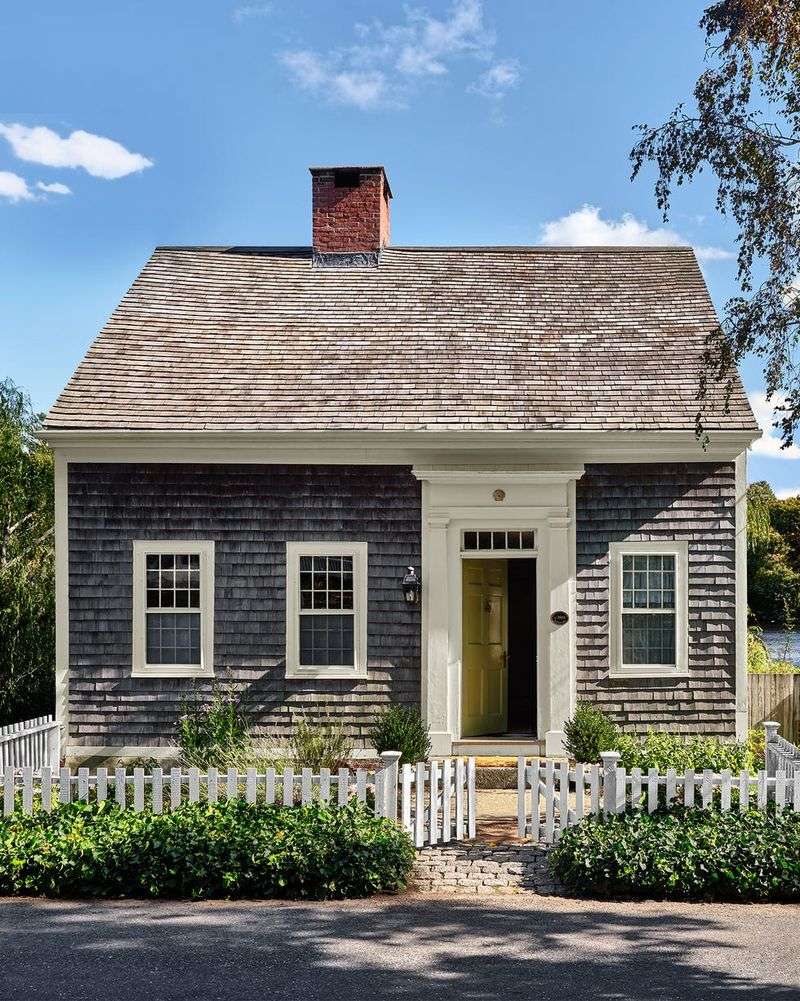
Cedar shingles weather to a silvery gray over time, giving authentic Cape Cod homes their distinctive weathered look that seems to belong beside the sea. This natural siding material wasn’t just chosen for aesthetics it stands up remarkably well to salt air and coastal storms, explaining why it became the signature covering for these New England homes.
When fresh, the shingles display warm honey tones that gradually transform with exposure to the elements. Many homeowners embrace this natural aging process rather than fighting it with stains or paints.
Modern interpretations sometimes use vinyl or fiber cement shingles that mimic the look of cedar while requiring less maintenance, though purists still prefer the real thing for its authentic character and natural insulating properties.
6. Simple, Clean Lines
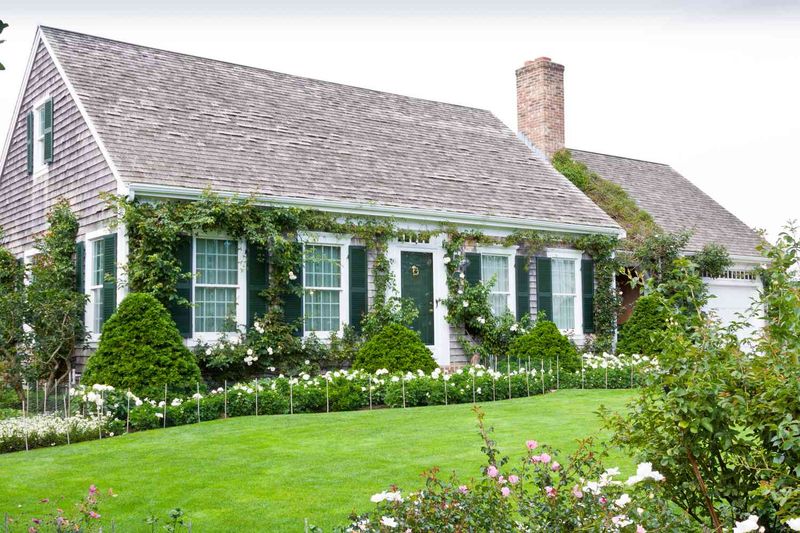
Fussy details and ornate decorations are nowhere to be found on a true Cape Cod home. The beauty of these houses lies in their straightforward, uncluttered design that emphasizes function over flashy features. Rectangular footprints with few bump-outs or complicated angles make these homes both easier to build and more efficient to heat.
Window trim tends to be simple and painted white, creating a crisp contrast against the siding without drawing too much attention. Even the rooflines maintain this simplicity, with clean edges and minimal overhangs.
This streamlined approach gives Cape Cod homes their timeless appeal they never look dated because they never chased trendy architectural flourishes in the first place. Their honest simplicity continues to attract homeowners seeking understated elegance.
7. Cozy, Compact Layouts
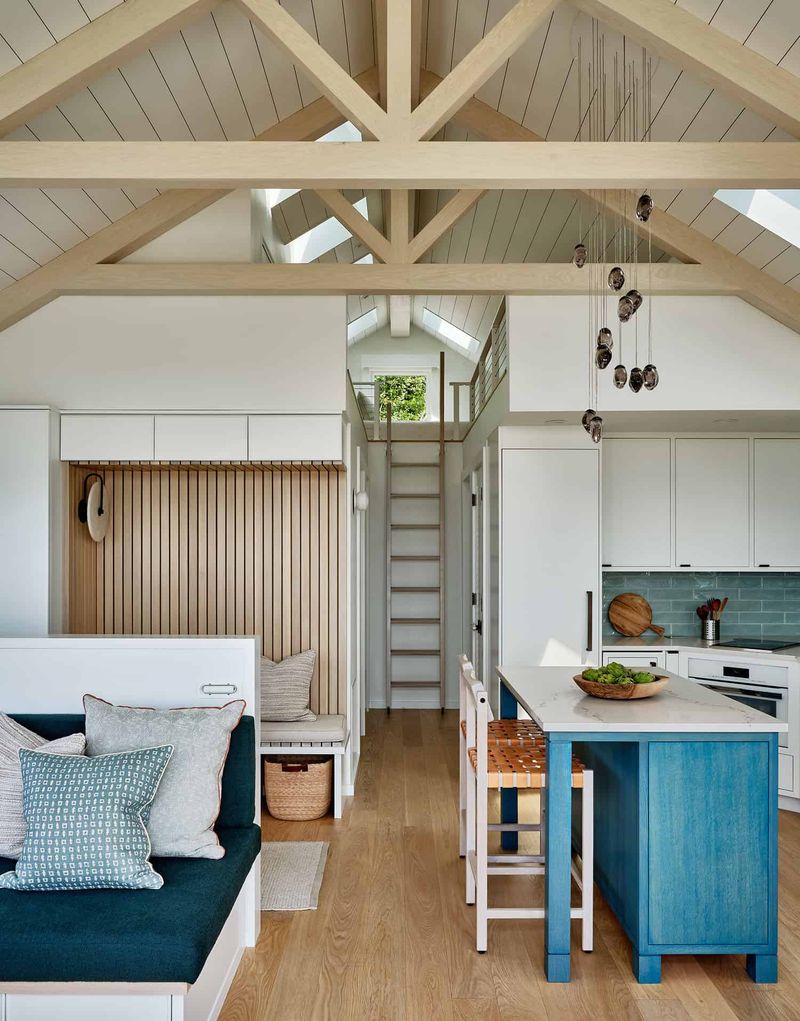
Space efficiency defines the interior of Cape Cod homes, where every square foot serves a purpose. Originally designed for practical living in harsh New England winters, these homes typically feature a first floor with a central chimney surrounded by a kitchen, living room, and one or two bedrooms.
Upstairs, the sloped ceilings created by the steep roof pitch form intimate sleeping spaces with built-in storage tucked under the eaves. This snug arrangement feels surprisingly spacious thanks to thoughtful design that eliminates wasted space.
Modern Cape Cod renovations often open up the traditional compartmentalized rooms while maintaining the cozy scale that makes these homes feel so welcoming. The human-sized proportions of these spaces create an immediate sense of comfort that larger homes sometimes lack.
8. Central Chimney Feature
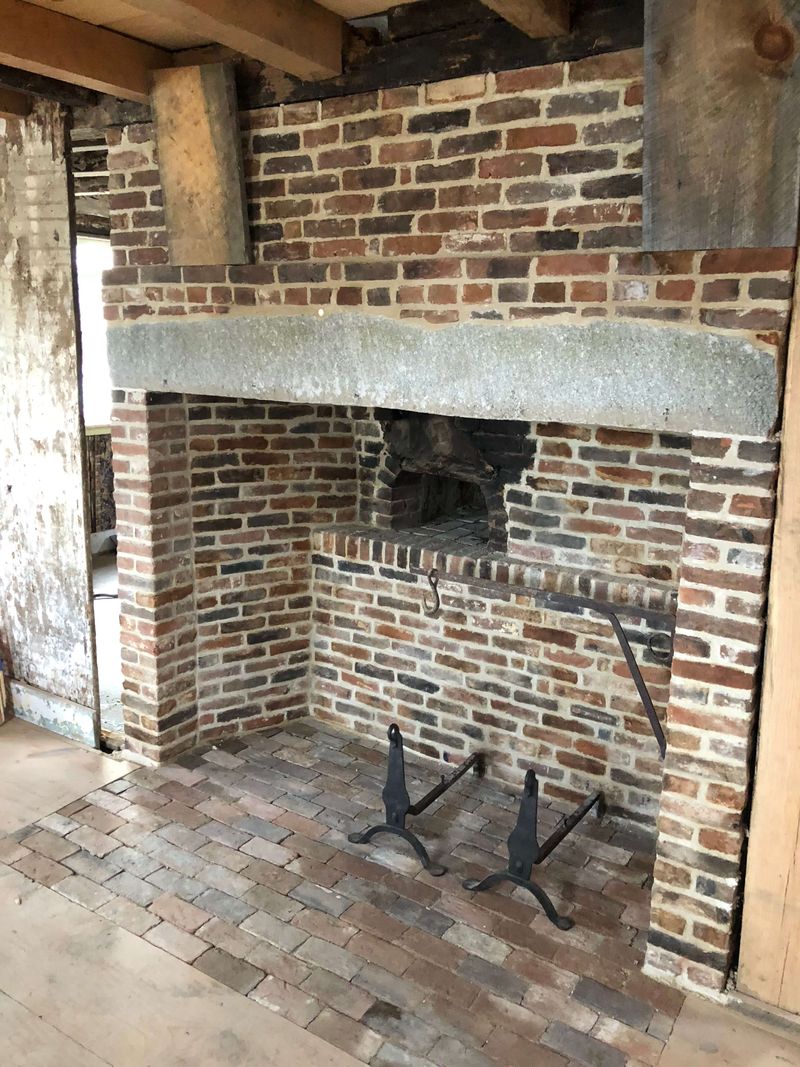
Massive central chimneys served as the literal and figurative heart of traditional Cape Cod homes. These substantial brick structures weren’t just for show they contained multiple flues that connected to fireplaces in several rooms, efficiently heating the entire house from one central source.
The chimney’s central location helped distribute warmth throughout the home during frigid New England winters. Cooking fireplaces in the kitchen and smaller hearths in bedrooms all connected to this main chimney stack.
Though modern Cape Cod homes often use updated heating systems, many architects still incorporate a central chimney as a nod to tradition. Some renovated historical Capes maintain their original massive chimney structures, which can measure up to five feet square and extend well above the roofline.
9. Wood Paneling Interiors
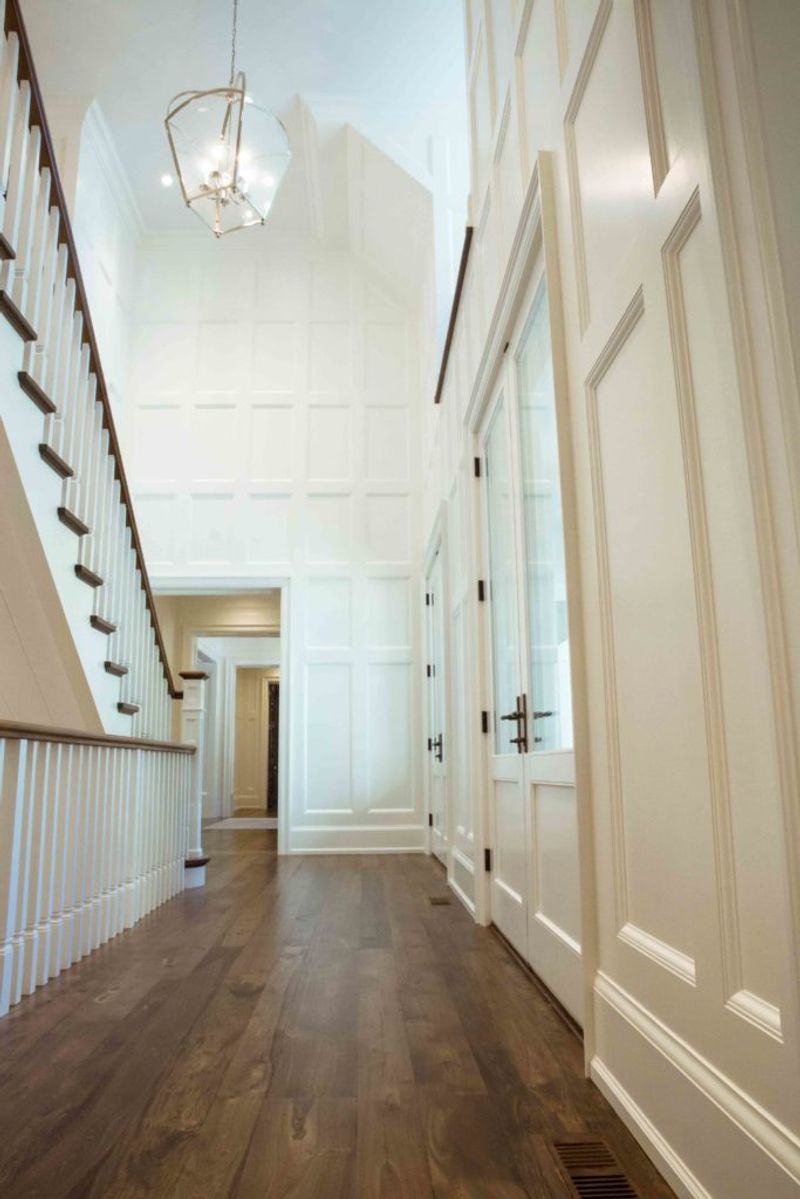
Step inside a traditional Cape Cod home and you’ll likely be greeted by warm wood paneling that speaks to the style’s colonial roots. This interior treatment, known as wainscoting, typically covers the lower half of walls with vertical wooden boards, creating a cozy atmosphere while protecting walls from damage.
In authentic Cape houses, you might find entire rooms sheathed in wood paneling, often painted white to brighten the space while maintaining the textural interest. The most traditional versions feature wide boards with visible joints that showcase the handcrafted nature of early American homes.
Modern Cape Cod interiors often balance wood elements with painted surfaces for a lighter feel. Beadboard, a type of thin vertical paneling with rounded ridges, offers a more refined version of this classic look that works beautifully in today’s Cape Cod homes.
10. Low Ceilings for Warmth
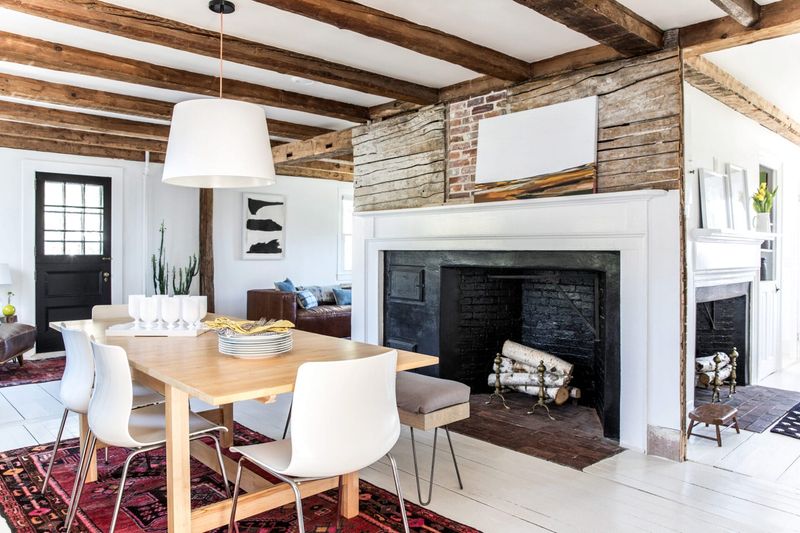
Duck your head when entering older Cape Cod homes their characteristically low ceilings served a crucial purpose in the days before central heating. Typically ranging from 7 to 8 feet high (compared to today’s standard 9-foot ceilings), these lower heights created smaller spaces that were much easier to heat with wood fires during harsh New England winters.
The compact vertical space also allowed heat to stay at human level rather than rising to warm unused air above. Many authentic Cape homes feature exposed wooden beams crossing these low ceilings, adding character while serving the structural purpose of supporting the floor above.
While modern Cape Cod-style homes sometimes raise ceiling heights for a more spacious feel, those seeking authentic charm often maintain the traditional lower dimensions that give these homes their distinctive cozy atmosphere.
11. Classic Neutral Color Palettes
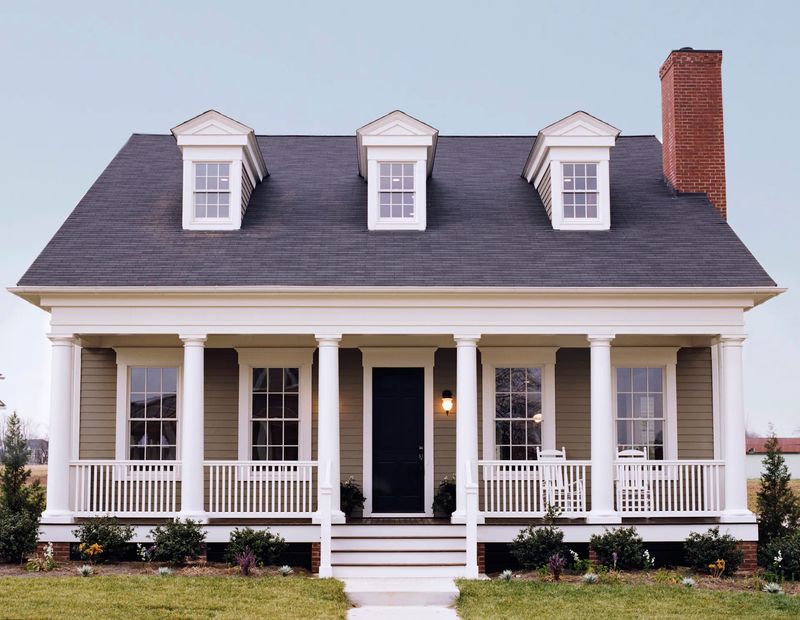
White, gray, and soft blue dominate the color schemes of Cape Cod homes, reflecting both practical considerations and the coastal environment that inspired them. The iconic white exterior wasn’t just about aesthetics whitewash served as an affordable protective coating for wooden siding, helping these modest homes withstand harsh weather.
Inside, neutral walls provide a calm backdrop that makes small spaces feel larger and brighter. Pops of nautical navy blue or sea glass green often appear in textiles and accessories, nodding to the maritime heritage of these coastal dwellings.
Many Cape Cod homes feature natural wood floors that add warmth to the neutral palette, sometimes painted in high-traffic areas with durable floor paint in gray, brick red, or deep green practical choices that hide dirt while adding subtle color.
12. Minimal Exterior Ornamentation
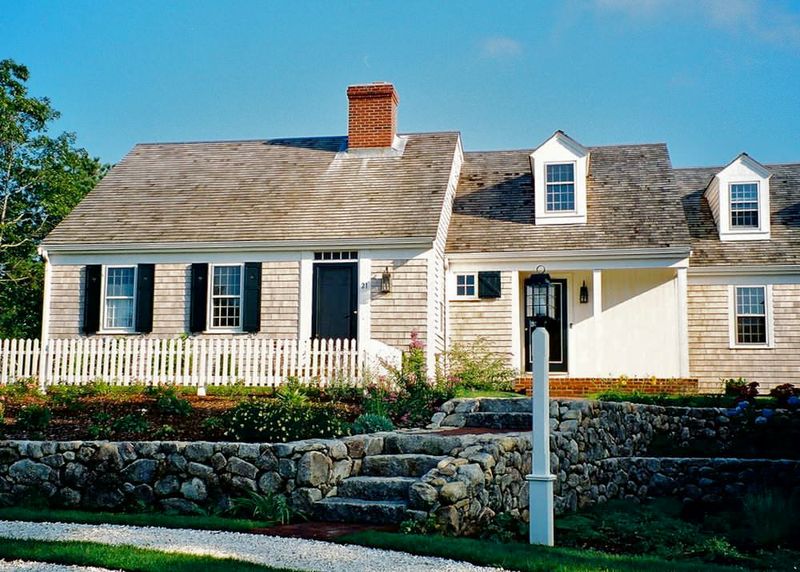
Cape Cod houses reject flashy decorations in favor of understated elegance. You won’t find fancy gingerbread trim, ornate columns, or decorative brackets on these straightforward homes. This restraint stems from both practical necessity early settlers had limited resources and the Puritan values of simplicity that influenced early New England architecture.
The few decorative elements that do appear are purposeful: simple black shutters frame windows, providing both protection from storms and visual contrast against white siding. Modest window boxes might add a splash of color with seasonal flowers.
Front doors often receive the most embellishment, with simple pediments overhead or modest sidelights flanking the entry. This architectural restraint gives Cape Cod homes their timeless appeal, as they never rely on decorative trends that might quickly become dated.
13. Rooted in Colonial History
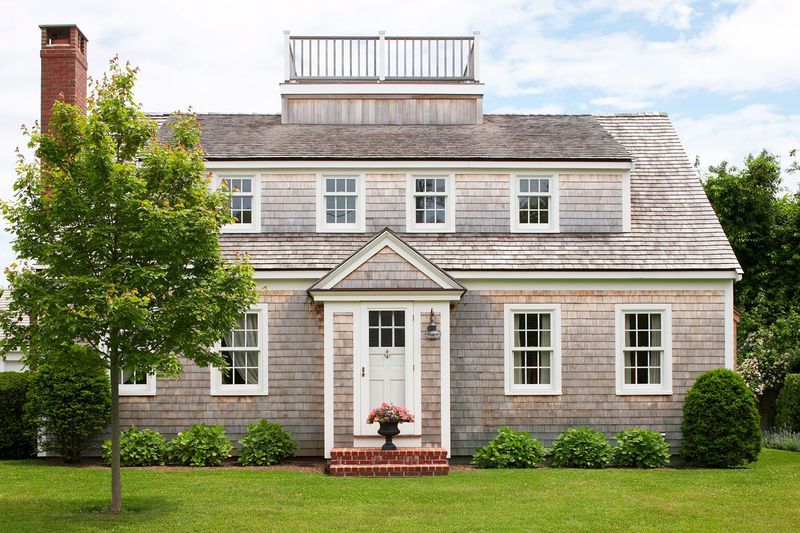
The story of Cape Cod houses begins with English colonists who arrived in Massachusetts in the 1600s. Facing harsh winters with limited building materials, these settlers adapted familiar English cottage designs to create homes that could withstand New England’s challenging climate.
Originally even smaller and simpler than today’s versions, these houses featured just one room deep with a massive central chimney. The name “Cape Cod” wasn’t applied until the 1800s when Yale president Timothy Dwight IV coined the term after touring the Cape, noting the distinctive house style that had evolved there.
During America’s Colonial Revival period (1920s-1950s), architects rediscovered the charm of these humble dwellings and began building larger, more comfortable versions across the country, cementing the Cape Cod as an enduring symbol of American home architecture.

