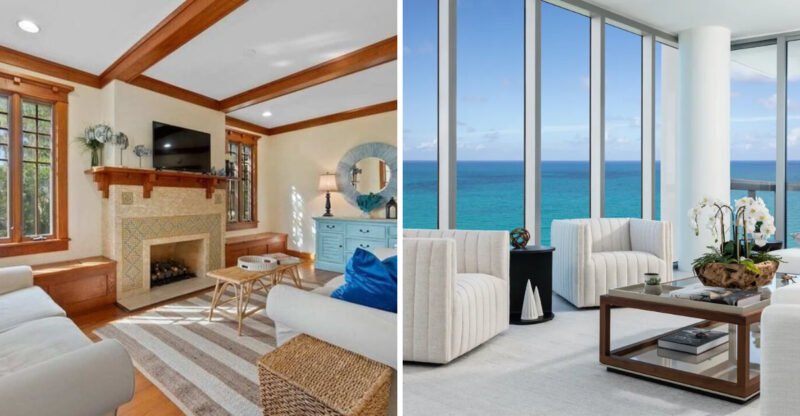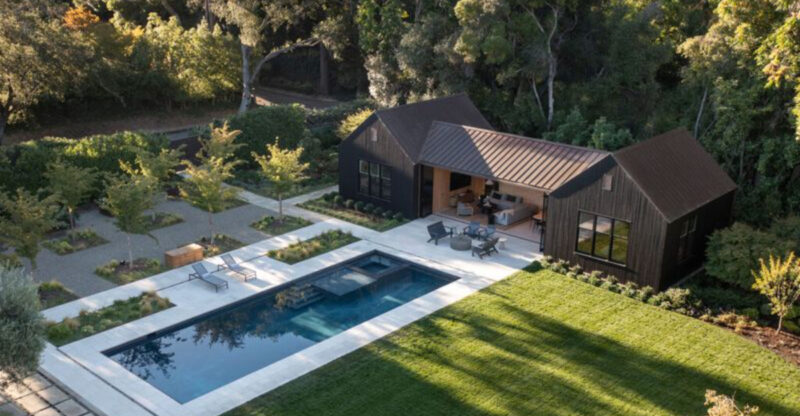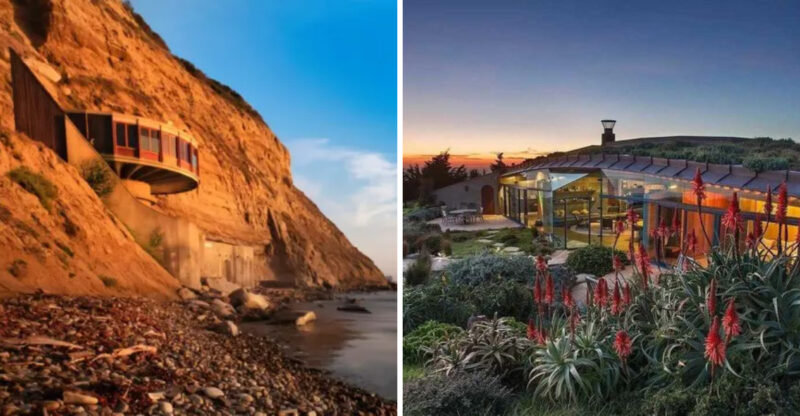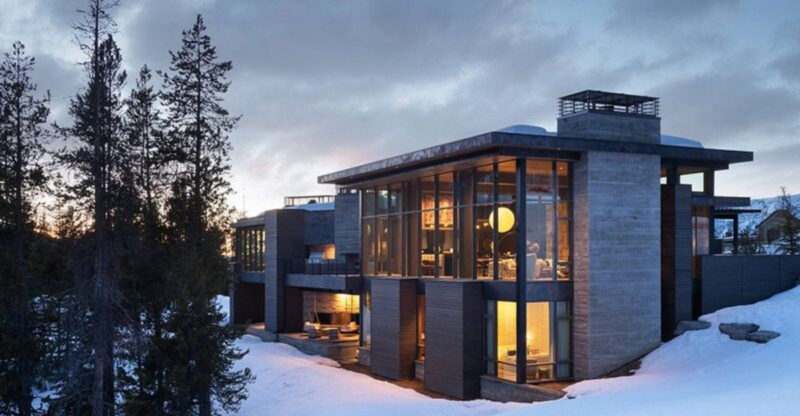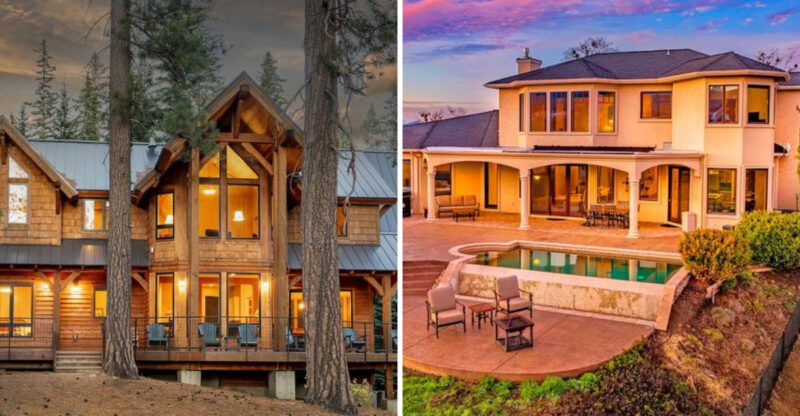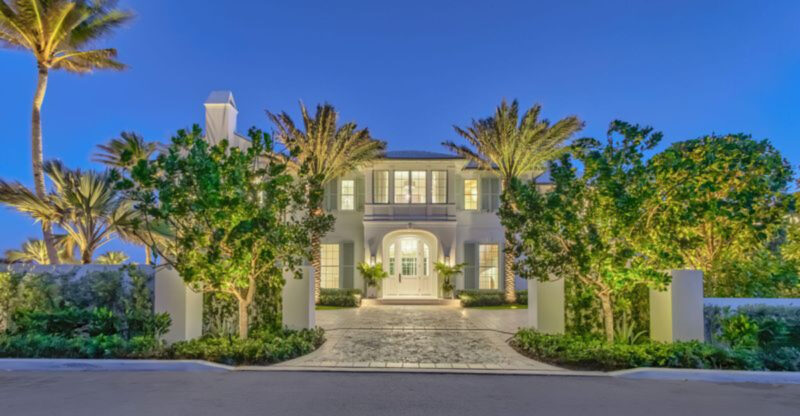The 32 Most Beautiful Modernist Buildings In The World
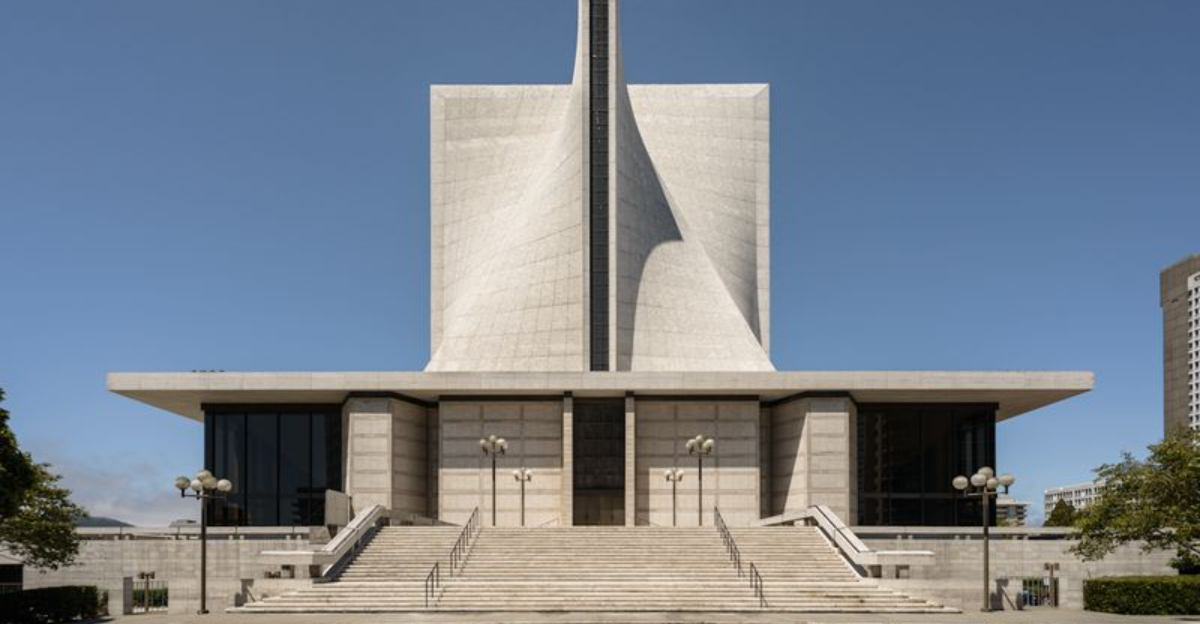
Modernist architecture transformed our skylines with bold geometric forms and innovative materials.
These striking buildings broke from traditional styles to embrace new ideas about form, function, and space.
From sleek glass towers to dramatic concrete curves, these masterpieces continue to inspire architects and design lovers everywhere.
1. Villa Savoye – Poissy, France
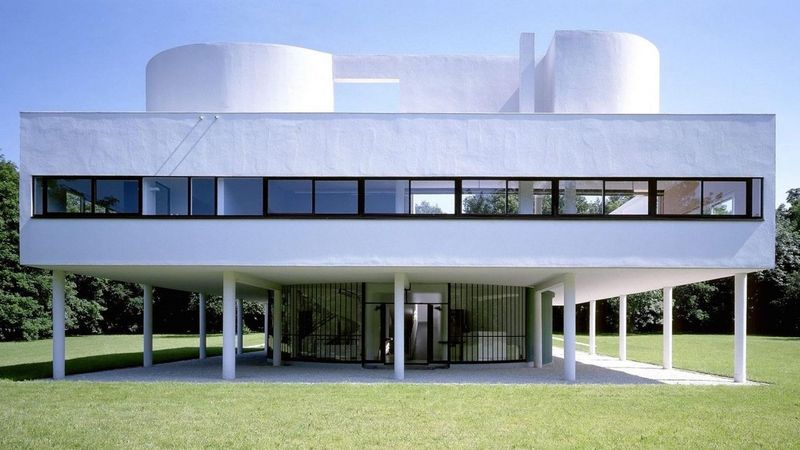
Le Corbusier’s pristine white masterpiece looks like it’s floating above the green landscape. Built in 1931, this weekend home showcases his famous “Five Points of Architecture” with its pilotis (support columns), roof garden, and ribbon windows that wrap around the building.
Inside, a gentle ramp guides visitors through the space, creating a continuous experience as you move between floors. The clean lines and uncluttered spaces feel surprisingly modern even today.
Villa Savoye narrowly escaped demolition in the 1960s but was saved and restored. Now it’s open to visitors who want to experience one of the most influential homes of the 20th century.
2. Fallingwater – Pennsylvania, USA
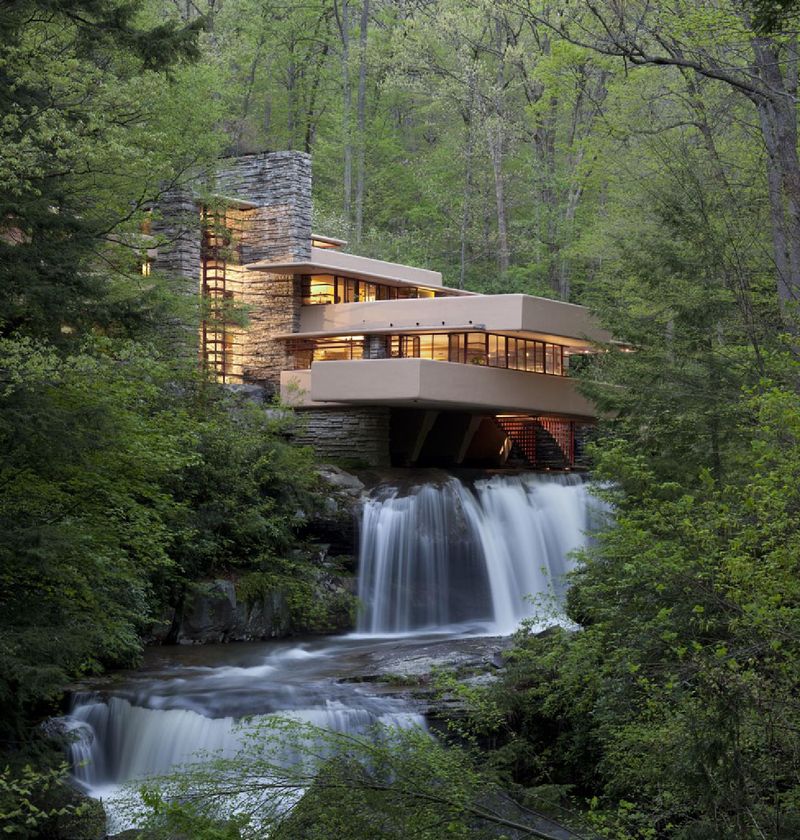
Frank Lloyd Wright created this stunning home directly above a waterfall, making it appear to emerge from the surrounding forest. Completed in 1939 for the Kaufmann family, Fallingwater’s dramatic cantilevers extend boldly over Bear Run stream, defying gravity and conventional design wisdom.
Natural materials like local sandstone blend with concrete terraces that seem to float among the trees. Inside, the sound of rushing water fills every room, connecting inhabitants to nature in a profound way.
Wright’s masterpiece perfectly demonstrates his organic architecture philosophy where buildings harmonize with their environment rather than imposing upon it. Today, Fallingwater remains one of America’s most beloved architectural treasures.
3. Barcelona Pavilion – Barcelona, Spain
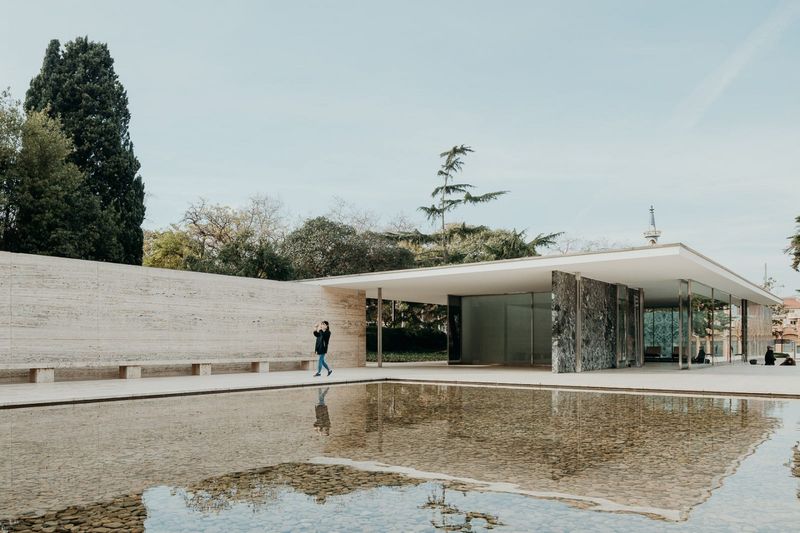
Mies van der Rohe’s temporary pavilion for the 1929 International Exposition became an enduring icon of modernism. Though dismantled after the fair, its influence was so profound that it was rebuilt in 1986 at the original site.
The pavilion’s genius lies in its simplicity a free-flowing space defined by planes of exotic marble, chrome columns, and glass. These elements create a seamless flow between indoor and outdoor areas. Its reflecting pool holds Georg Kolbe’s sculpture, multiplying perspectives throughout the space.
Without conventional rooms or obvious function, the pavilion exists purely as an architectural statement. This radical approach changed how architects thought about space, materials, and structure for generations to come.
4. Farnsworth House – Plano, Illinois, USA
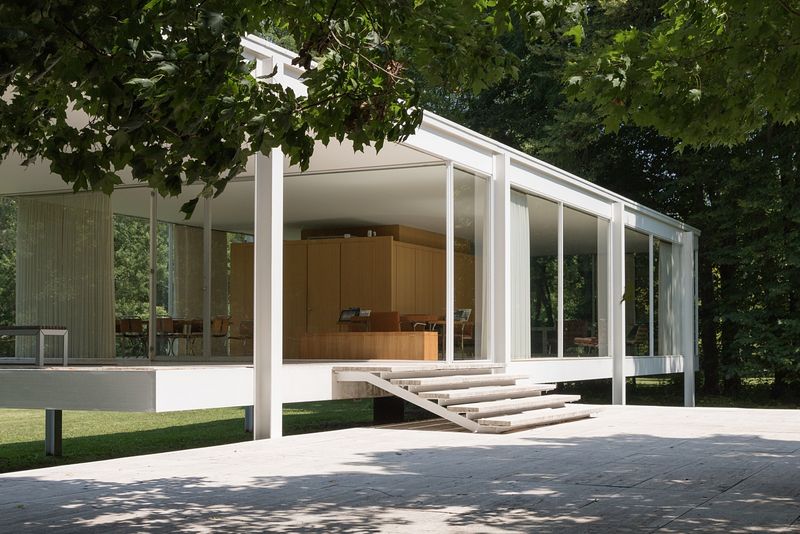
Hovering like a glass box above a flood-prone meadow, this weekend retreat challenges our very notion of what makes a house. Mies van der Rohe stripped architecture to its absolute essentials just eight steel columns supporting two horizontal planes with glass walls between them.
Inside, a single open space contains minimal furniture, with only a wood core housing utilities and bathrooms. The transparent walls dissolve boundaries between inside and outside, making nature the main decoration.
Dr. Edith Farnsworth, who commissioned the house, eventually sued Mies over cost overruns and practical problems. Despite this rocky beginning, the house is now recognized as a perfect expression of Mies’ famous “less is more” philosophy.
5. Villa Tugendhat – Brno, Czech Republic
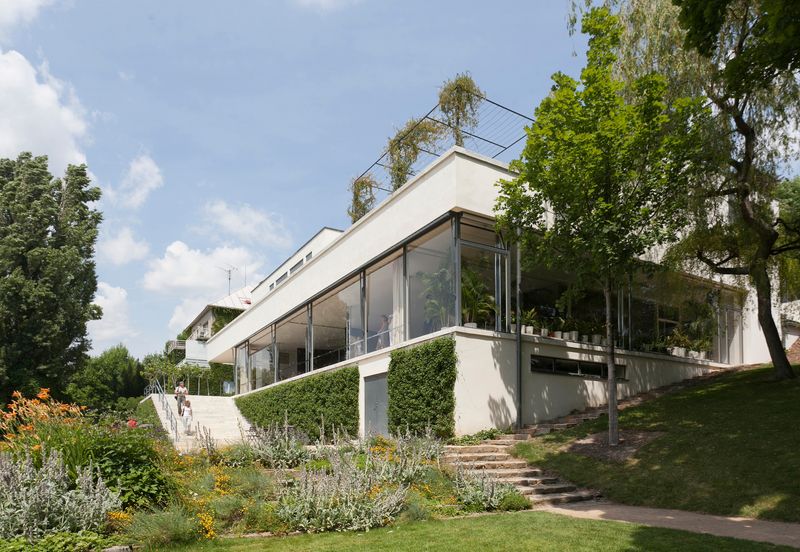
When completed in 1930, this luxurious home for a wealthy Jewish family was revolutionary. Mies van der Rohe designed a machine for modern living with incredible features like floor-to-ceiling windows that completely retract into the floor and a rare onyx wall that changes color with the setting sun.
The open plan living area feels enormous thanks to slender chrome columns that eliminate the need for load-bearing walls. Custom furniture designed specifically for each space completes the harmonious whole.
The Tugendhat family enjoyed their home briefly before fleeing Nazi occupation. After serving as offices and even a dance school, the villa underwent a meticulous restoration and now welcomes visitors as a UNESCO World Heritage site.
6. Le Corbusier’s Notre-Dame du Haut – Ronchamp, France
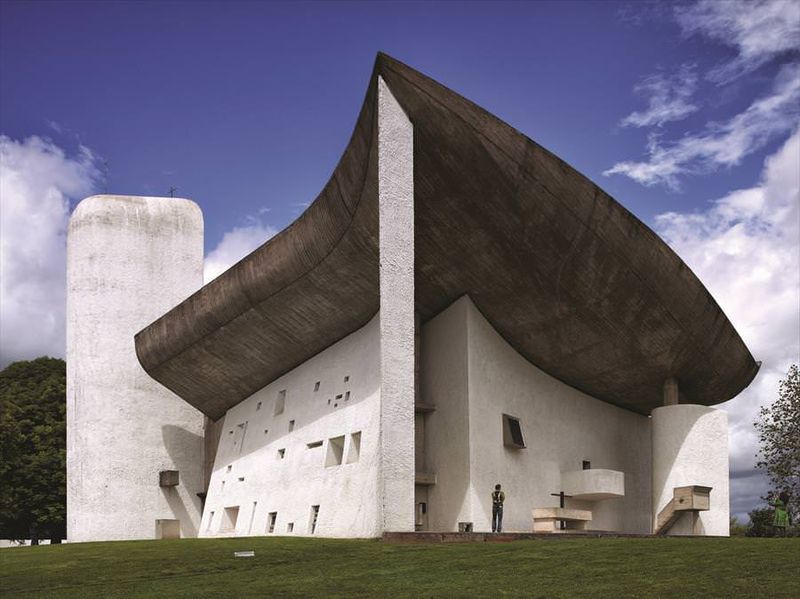
Perched on a hilltop, this sculptural chapel broke all the rules of traditional church design. Le Corbusier abandoned his usual straight lines for curved walls of rough-sprayed concrete that resemble a ship’s hull or cupped hands in prayer.
Tiny, irregularly placed windows puncture the thick walls, creating a magical play of colored light inside. The south wall curves dramatically upward to meet an equally dramatic roof that appears to float above it. Rain water pours from this roof through a gargoyle-like spout, creating a spiritual connection to nature.
Though Catholics criticized its unconventional design initially, the chapel at Ronchamp is now considered one of the most important religious buildings of the 20th century, drawing pilgrims and architecture lovers alike.
7. Seagram Building – New York City, USA
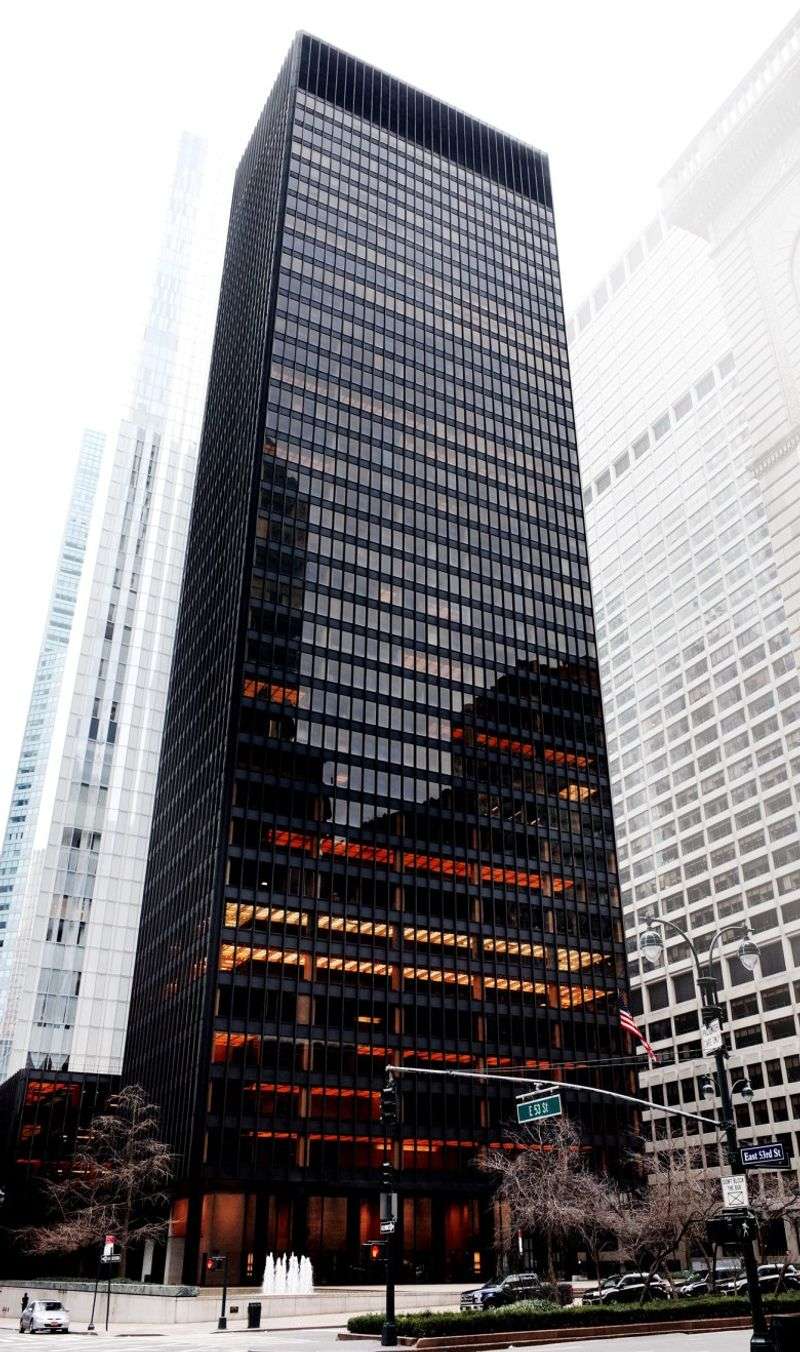
Rising 38 stories above Park Avenue, this bronze and glass tower revolutionized skyscraper design in 1958. Mies van der Rohe and Philip Johnson created a perfect grid of bronze I-beams and amber-tinted glass that expressed the building’s structure honestly rather than hiding it.
What makes this building truly special is what’s missing instead of maximizing buildable area, the architects set the tower back 100 feet from the street to create a granite plaza with fountains. This generous public space became a model for urban planning across America.
Inside, the Four Seasons Restaurant (designed by Philip Johnson) was considered one of the world’s most beautiful dining spaces until it closed in 2016. The building remains a testament to corporate modernism at its finest.
8. Salk Institute – La Jolla, California, USA
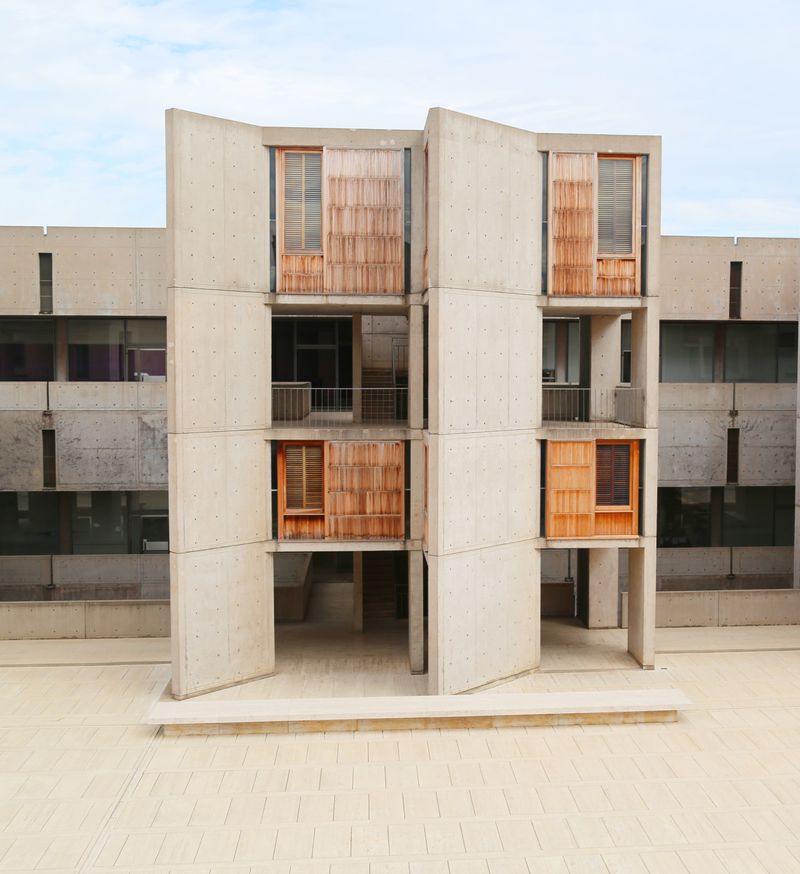
Louis Kahn created this scientific research facility with a central plaza that frames the Pacific Ocean like a perfect picture. Two mirror-image concrete buildings face each other across this space, creating one of architecture’s most powerful experiences as water flows down a narrow channel toward the sea.
The concrete walls bear the marks of their wooden forms, giving them a warm, textured quality rarely associated with this material. Teak wood inserts provide contrast and house windows and doors.
Kahn designed the laboratories with incredible flexibility the spaces between floors contain mechanical systems that can be reconfigured as research needs change. This marriage of poetry and practicality makes the Salk Institute a masterpiece that continues to inspire both scientists and designers.
9. Sydney Opera House – Sydney, Australia
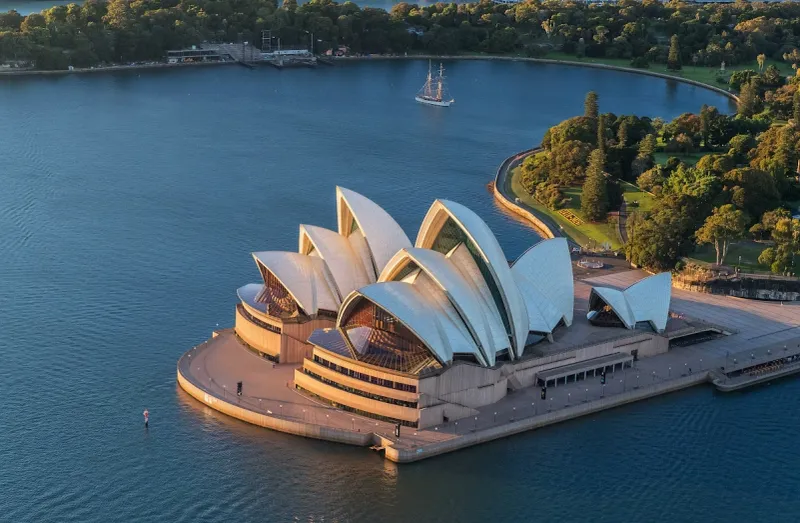
Jørn Utzon’s masterpiece appears to sail on Sydney Harbour with its distinctive shell-like roof structures. Completed in 1973 after years of controversy, budget overruns, and the architect’s resignation, the building has become Australia’s most recognizable landmark.
The massive concrete shells are covered with over one million custom-made tiles that shimmer in the changing light. Inside, wood-lined concert halls provide perfect acoustics for performances ranging from opera to rock concerts.
Few buildings have been so perfectly matched to their setting the opera house seems to emerge from the water itself. Though Utzon never returned to see his completed building, he was eventually recognized with architecture’s highest honor, the Pritzker Prize, largely for this revolutionary structure.
10. Herzog & de Meuron’s 1111 Lincoln Road – Miami Beach, USA
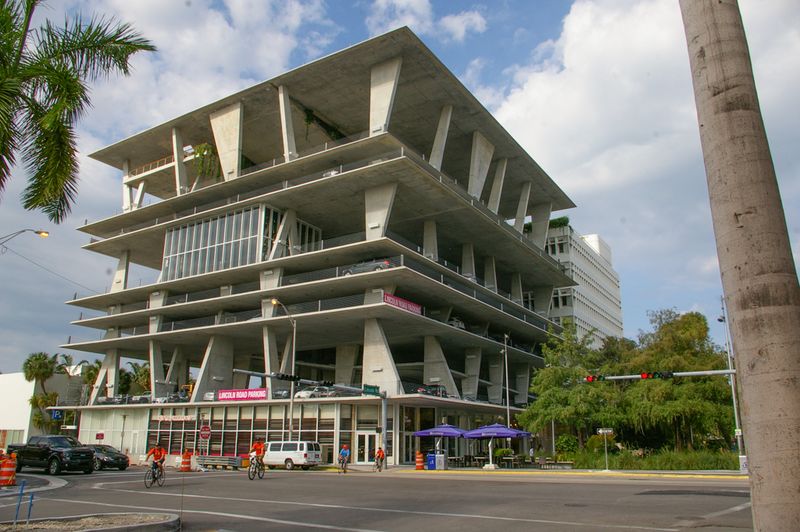
Is it a parking garage or a work of art? This remarkable structure turns the humble parking garage into sculptural architecture. Completed in 2010, the building features dramatically varying ceiling heights and no exterior walls, creating an open, airy experience unlike any parking structure before it.
Raw concrete columns of different shapes support the staggered floor plates, creating a dynamic visual rhythm. The absence of walls allows natural ventilation and offers spectacular views of Miami Beach from every level.
The top floor regularly transforms into an event space for fashion shows and parties. Street-level retail and a penthouse apartment complete this mixed-use building that proves even the most utilitarian structures can be reimagined as exciting architecture.
11. National Museum of Western Art – Tokyo, Japan
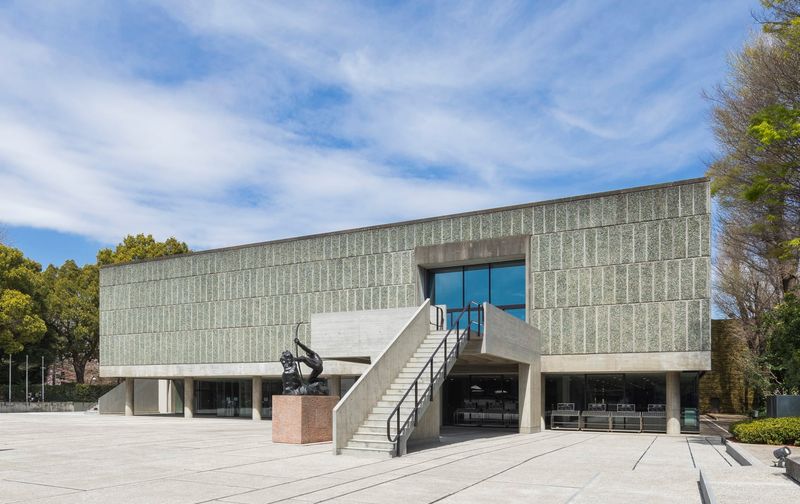
Le Corbusier’s only building in Japan stands as a concrete masterpiece in Tokyo’s Ueno Park. Completed in 1959, the museum was designed to house the art collection of industrialist Kojiro Matsukata, featuring mainly French works.
The building’s distinctive exterior shows off Le Corbusier’s brutalist period with rough-textured concrete and deep window recesses. Inside, a central ramp leads visitors through galleries arranged in a spiral pattern, creating a natural flow through the exhibition spaces.
Natural light enters through carefully positioned skylights and clerestory windows, illuminating the art without damaging it. Though initially controversial for its stark appearance among traditional Japanese buildings, the museum is now a UNESCO World Heritage site and beloved cultural landmark.
12. TWA Flight Center – JFK Airport, USA
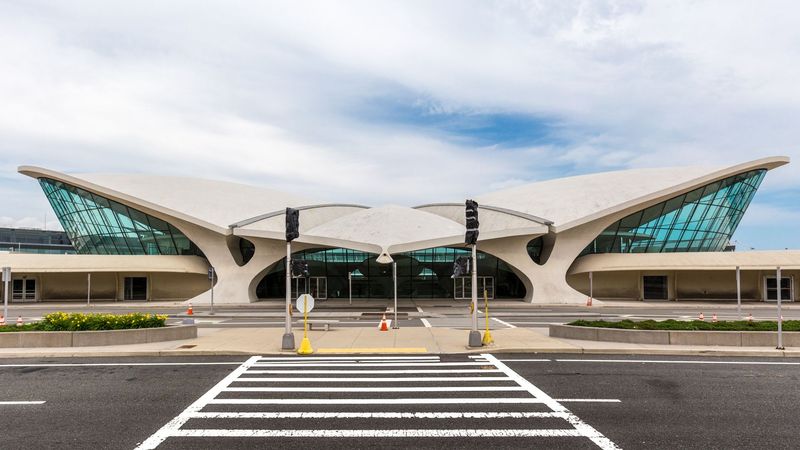
Eero Saarinen’s airport terminal resembles a giant concrete bird spreading its wings. Completed in 1962 for Trans World Airlines, this swooping, fluid structure rejected the boxy international style popular at the time in favor of expressive, sculptural forms.
Inside, the soaring main terminal features a continuous, curved ceiling that seems to float above the space. Red-carpeted lounge areas, flowing staircases, and tube-like corridors complete the futuristic vision of air travel’s golden age.
After sitting empty for years following TWA’s demise, this landmark building has been beautifully restored and transformed into a luxury hotel. The preservation effort saved one of America’s most distinctive modernist buildings while allowing travelers to experience the glamour of mid-century air travel.
13. Unite d’Habitation – Marseille, France
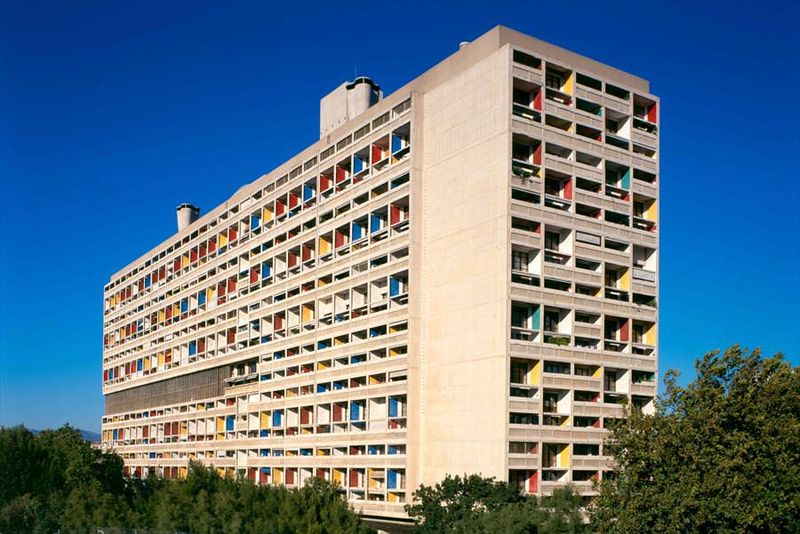
Le Corbusier reimagined apartment living with this massive concrete housing block raised on pilotis (stilts). Completed in 1952, the building houses 337 apartments stacked like bottles in a wine rack, with each unit spanning the full width of the building to ensure cross-ventilation and dual exposure.
The rooftop features a community wonderland with a running track, kindergarten, shallow pool, and gym. Inside, an interior “street” halfway up the building contains shops and community services.
Though criticized as brutal and inhuman by some, residents love their colorful apartments with double-height living rooms and built-in furniture. This “vertical village” pioneered many features now common in apartment design and inspired similar buildings worldwide, though few match the original’s thoughtful integration of community spaces.
14. Chicago Tribune Tower’s Modern Courtyard – Chicago, USA
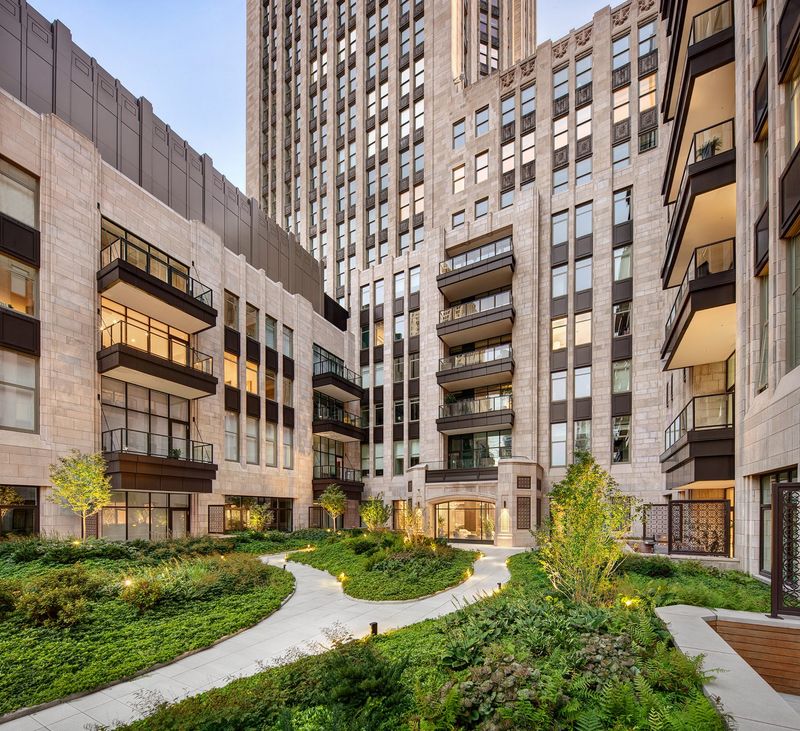
Hidden behind the neo-Gothic facade of the historic Chicago Tribune Tower lies a modernist gem that few people know about. This secret courtyard, redesigned in the 1950s, features clean lines, minimalist water features, and carefully arranged plantings that contrast dramatically with the building’s ornate exterior.
Sleek benches provide quiet places for reflection amid the busy downtown. The space demonstrates how modernist principles can create peaceful urban oases even within historic contexts.
While the Tribune Tower itself represents an earlier architectural era, this courtyard shows Chicago’s embrace of modernism during the mid-20th century. It’s a hidden treasure that rewards those curious enough to venture beyond the famous facade, offering a lesson in how different architectural styles can coexist harmoniously.
15. High Court – Chandigarh, India
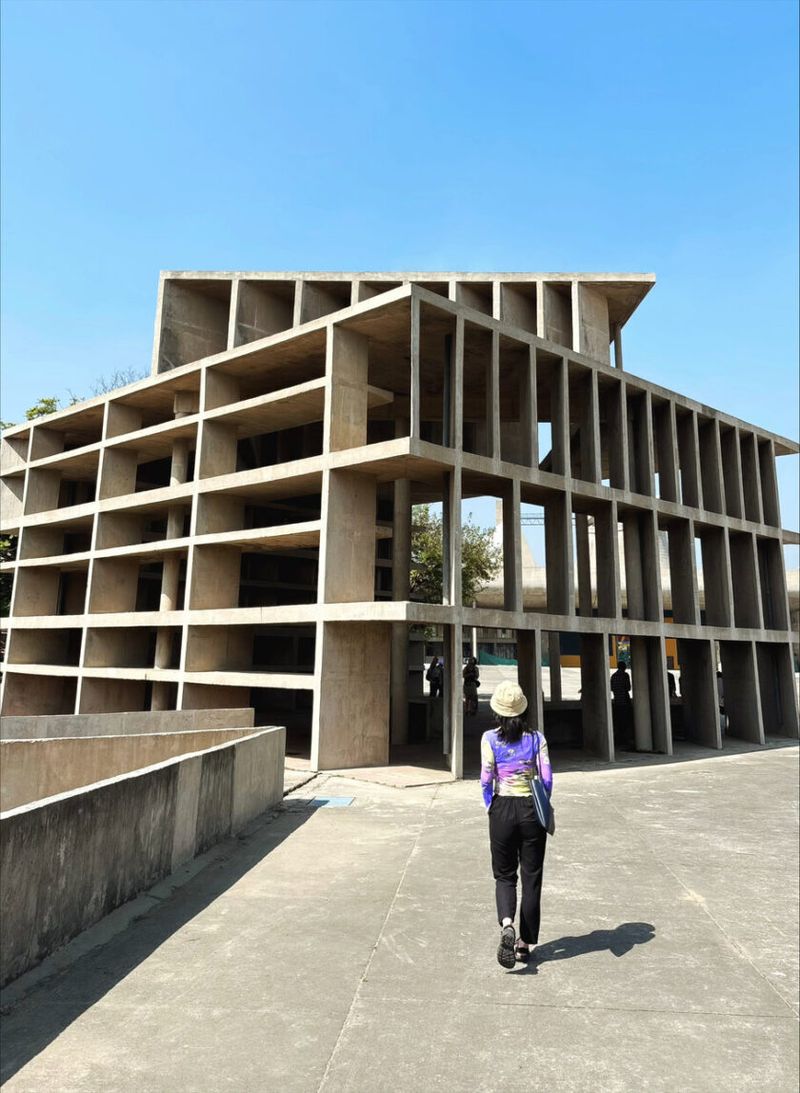
Le Corbusier created an entire city from scratch when he designed Chandigarh, but the High Court building stands as its most dramatic structure. Completed in 1956, the building combines raw concrete with vibrant colors and sculptural elements that respond to India’s climate and culture.
A massive curved roof resembling an umbrella or ship’s deck shades the building from intense sun while collecting rainwater. The open façade features a grid of deeply recessed windows and brightly colored panels that provide shade while allowing breezes to flow through.
Though Western in its materials and forms, the building incorporates local elements like reflecting pools and responds to the harsh climate through passive cooling techniques. This synthesis of modernism with regional sensibilities created a new architectural language for post-independence India.
16. Bauhaus Dessau – Dessau, Germany
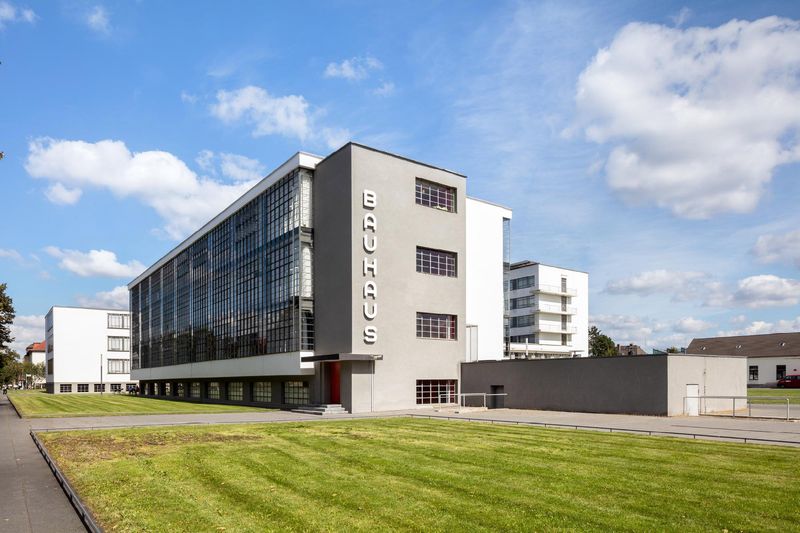
The building that housed the most influential design school of the 20th century embodies the principles it taught. Walter Gropius completed this revolutionary structure in 1926 as a physical manifestation of the Bauhaus philosophy – functional, unornamented, and honest about its materials and construction.
Three connected wings house different functions – workshops, classrooms, and student housing. The most striking feature is the glass curtain wall that wraps around the workshop wing, creating a light-filled space for creativity while showcasing the building’s steel frame.
Though the Nazis forced the school to close in 1933, the building survived World War II and has been carefully restored. Today it operates as a museum and cultural center, continuing the Bauhaus legacy of integrating art, craft, and technology.
17. Boston City Hall – Boston, USA
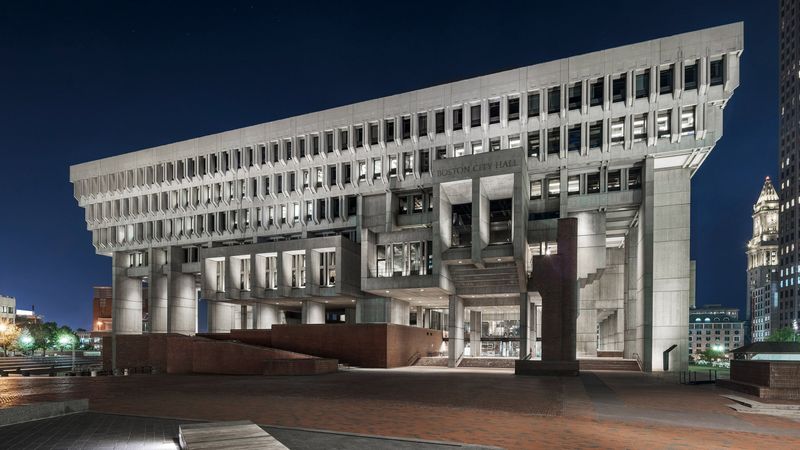
Few buildings divide public opinion like Boston’s brutalist city hall. Completed in 1968 by Kallmann, McKinnell & Knowles, this concrete fortress inverts traditional building hierarchy by placing administrative offices in a heavy top section that appears to float above the more open public spaces below.
The exterior’s repetitive concrete modules create a powerful rhythm while expressing the different functions inside. A vast brick plaza surrounds the building, creating a stage for public gatherings and demonstrations.
Though regularly appearing on “ugliest buildings” lists, architects praise its bold expression of civic authority and innovative structural solutions. Love it or hate it, Boston City Hall represents a time when governments weren’t afraid to make powerful architectural statements about democracy and public service.
18. Met Breuer – New York City, USA
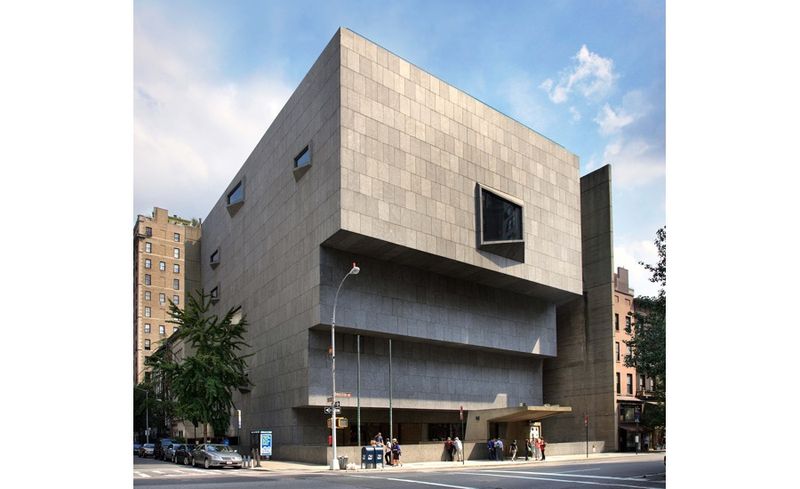
Marcel Breuer’s inverted ziggurat for the Whitney Museum (now the Met Breuer) stands as a powerful granite statement on Madison Avenue. Completed in 1966, the building’s distinctive stepped form creates dramatic cantilevered spaces above the street.
The facade’s deep-set trapezoidal windows punctuate the granite surface like eyes observing the city. Inside, brutalist concrete ceilings contrast with warm wood floors in galleries designed specifically for displaying modern art.
Though initially shocking among its genteel Upper East Side neighbors, the building has become beloved for its uncompromising vision. After the Whitney moved downtown, the Metropolitan Museum took over the space temporarily. The building now faces an uncertain future, but its significance as a modernist landmark remains secure.
19. Kaufmann Desert House – Palm Springs, USA
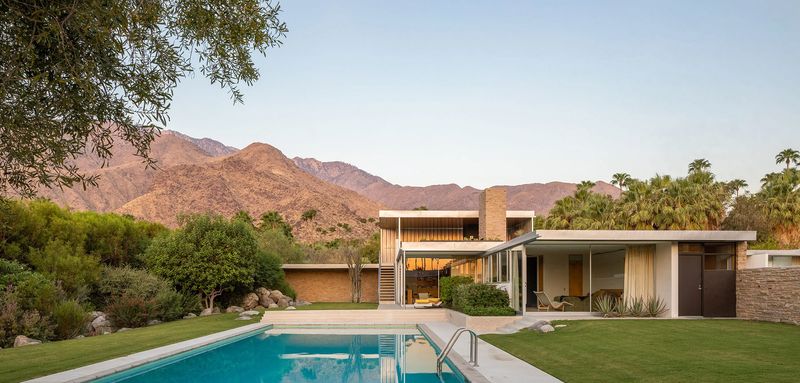
Richard Neutra designed this perfect desert retreat for the same family who commissioned Fallingwater. Completed in 1946, the house responds brilliantly to the harsh Palm Springs climate with sliding glass walls that open completely to catch desert breezes.
A distinctive wing-like roof appears to float above the main living space. The architect used natural stone, glass, and steel in perfect proportion, creating indoor-outdoor living spaces that blur boundaries between house and landscape.
The desert house pioneered many features now common in modern homes, including the open floor plan and indoor-outdoor connection. Julius Shulman’s famous photographs of the house helped define California modernism for generations. After careful restoration, this private home remains one of modernism’s most influential residential designs.
20. Habitat 67 – Montreal, Canada
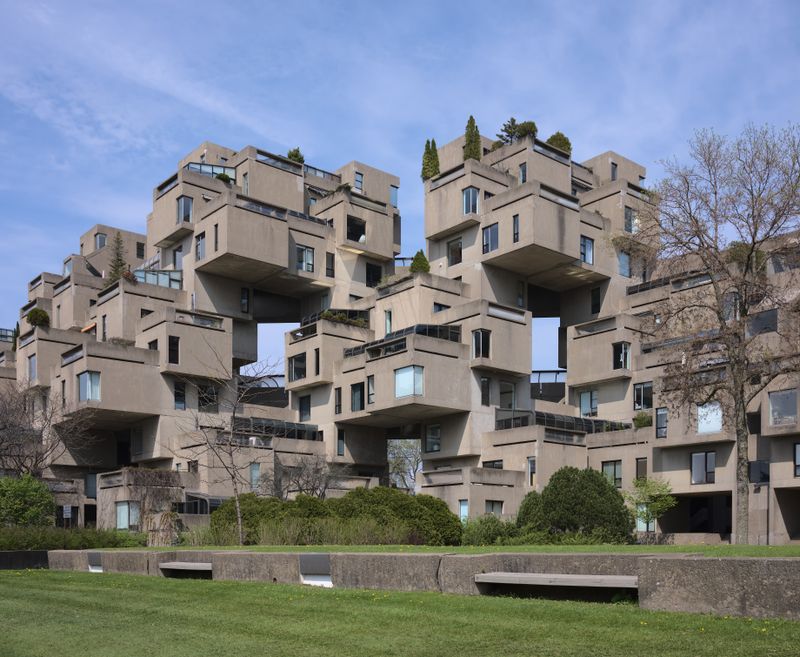
Moshe Safdie’s experimental housing complex looks like giant concrete blocks stacked by a playful child. Built for the 1967 World Exposition, this remarkable structure consists of 354 identical prefabricated concrete modules arranged in various combinations to create 146 unique residences.
Each apartment enjoys its own roof garden – the roof of the unit below – creating a vertical neighborhood where residents can enjoy private outdoor space regardless of their level. The staggered arrangement provides privacy while maximizing views and natural light.
Though intended as a prototype for affordable urban housing, Habitat 67 proved too expensive to replicate widely. Today, these apartments are coveted real estate, demonstrating how visionary architecture can transform prefabricated construction into something truly extraordinary.
21. Guggenheim Museum – New York City, USA
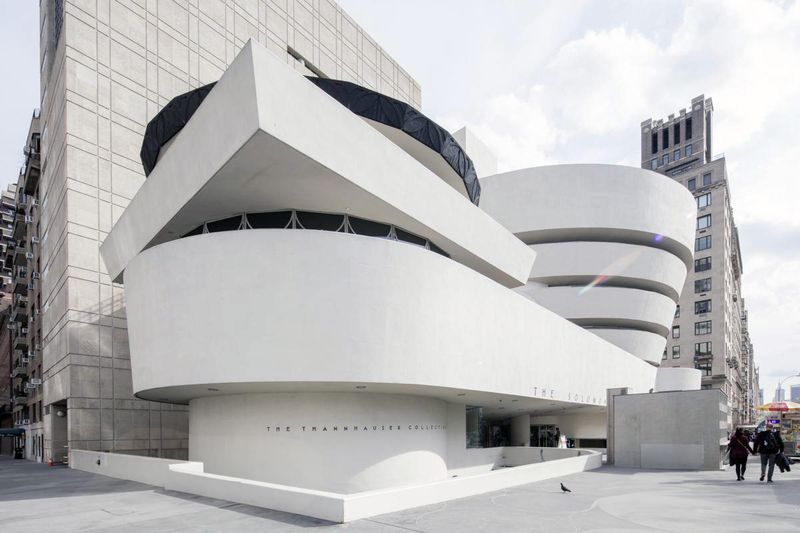
Frank Lloyd Wright’s spiral masterpiece revolutionized museum design when it opened in 1959. Unlike traditional museums with separate rooms, the Guggenheim features a continuous ramp that spirals upward around a central atrium, allowing visitors to experience the entire collection on one unbroken path.
The exterior resembles a white ribbon coiled around an inverted ziggurat or a nautilus shell. This organic form stands in dramatic contrast to the rectangular grid of Manhattan surrounding it.
Wright fought countless battles to realize his vision, including conflicts with artists who worried about hanging works on curved walls. Though he didn’t live to see it completed, the Guggenheim fulfilled his dream of creating a “temple of spirit” that would transform how we experience art.
22. Cathedral of Brasília – Brasilia, Brazil
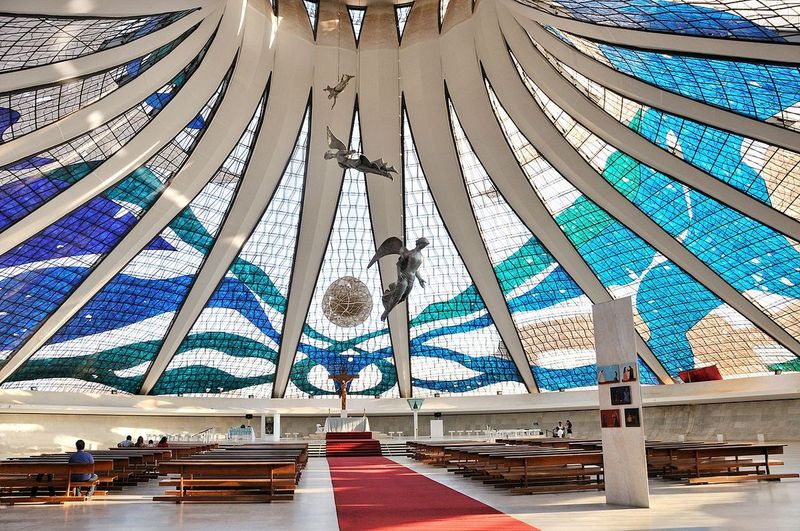
Oscar Niemeyer’s hyperboloid cathedral rises from the ground like a crown of thorns or hands pressed together in prayer. Sixteen curved concrete columns soar upward, connected by stained glass panels that fill the interior with colored light.
Visitors enter through an underground tunnel, emerging into the main space for a dramatic reveal of the soaring ceiling. Three angel sculptures appear to float in the space, suspended by steel cables.
Completed in 1970, the cathedral represents the spiritual heart of Brazil’s purpose-built capital city. While most modernist churches rejected traditional religious symbolism, Niemeyer’s design creates a genuinely spiritual experience through pure form and light. The cathedral demonstrates how modernism could create sacred spaces as powerful as any gothic cathedral.
23. Cathedral of Saint Mary of the Assumption – San Francisco, USA
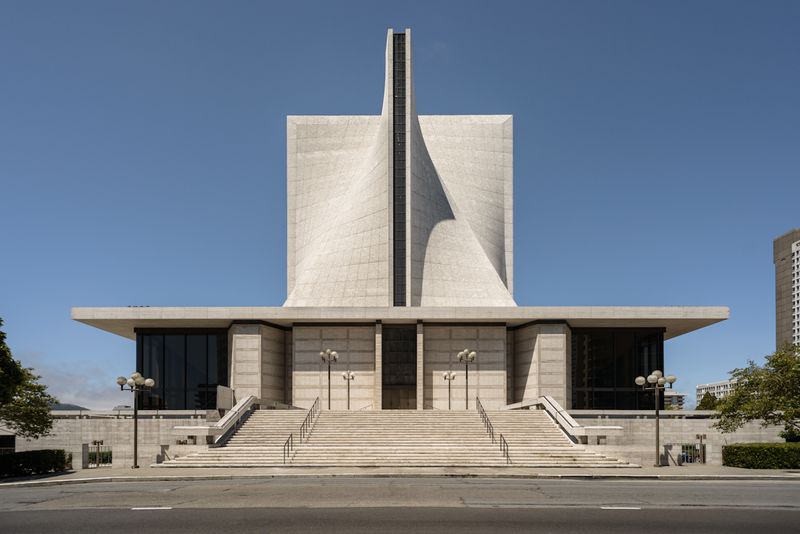
Locals call it “Our Lady of Maytag” because its distinctive roof resembles a washing machine agitator. Designed by Pietro Belluschi and Pier Luigi Nervi, this dramatic cathedral replaced a fire-damaged predecessor, opening in 1971 as a bold statement of modern Catholicism.
The square building rises from its base to a hyperbolic paraboloid roof formed by eight segments meeting in a cross-shaped skylight. Inside, the soaring space focuses attention on the altar while concrete ribs draw the eye heavenward.
Though initially controversial among traditionalists, the cathedral has become a beloved San Francisco landmark. Its innovative structure solved complex engineering challenges while creating a genuinely sacred space that expressed the forward-looking spirit of the Second Vatican Council reforms.
24. National Congress – Brasília, Brazil
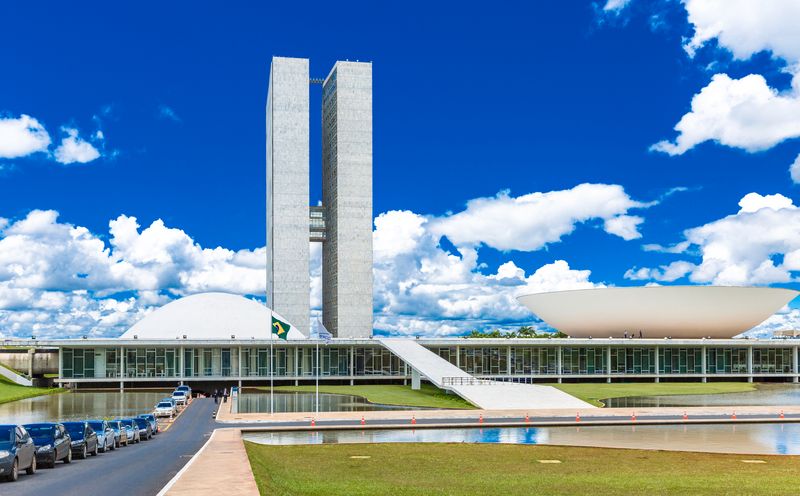
Oscar Niemeyer created the defining image of Brazil’s futuristic capital with this government complex featuring twin towers flanked by two bowl-shaped chambers. Completed in 1960, the building embodies the utopian vision of a city built from scratch in just 41 months.
The Senate sits beneath the concave dome while the Chamber of Deputies occupies the convex bowl, symbolizing how these bodies respectively receive and project democratic power. A vast reflecting pool mirrors the composition, doubling its visual impact.
Though criticized for its isolation from the people it serves, the National Congress remains an architectural icon that expresses the optimism of mid-century Brazil. Its clean lines and dramatic forms demonstrate how modernism could create powerful civic symbols for young democracies seeking to express their identity.
25. Johnson Wax Headquarters – Racine, Wisconsin, USA
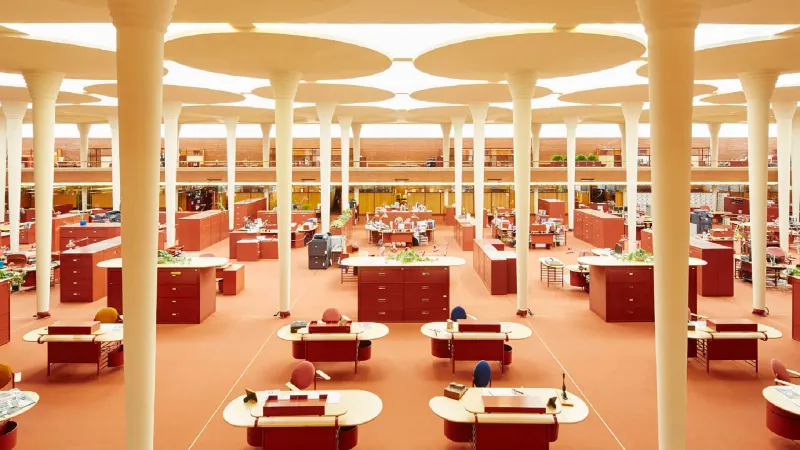
Frank Lloyd Wright transformed a mundane office building program into a magical space filled with light and organic forms. Completed in 1939, the administration building features an extraordinary “Great Workroom” where workers sit in an open plan beneath a forest of slender mushroom-shaped columns.
Light enters through Pyrex glass tubes between the column tops, creating a soft, diffused illumination without shadows or glare. The columns appear impossibly thin, though they can support many times their expected load – a feat that required Wright to demonstrate their strength to skeptical building officials.
Wright designed everything in the building, from furniture to light fixtures, creating a complete work of art. The later research tower features alternating solid and glass-tube floors that glow like a lantern at night.
26. Glass House – New Canaan, Connecticut, USA
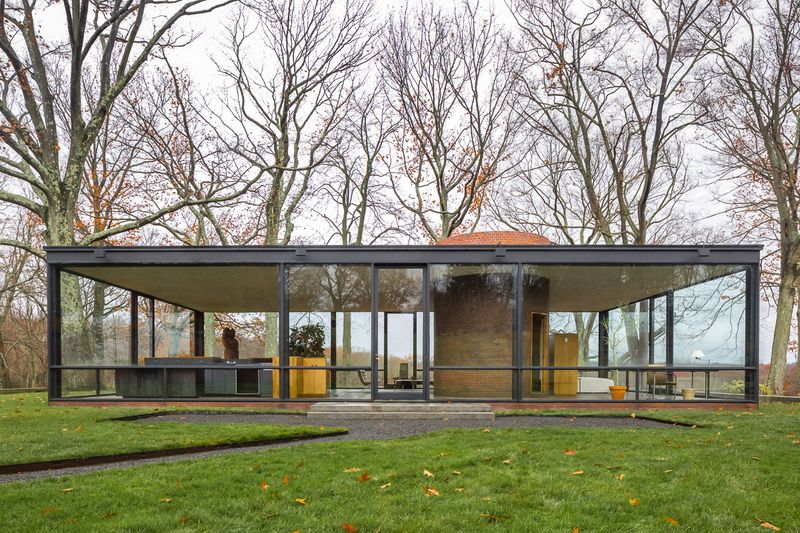
Philip Johnson’s personal residence takes the glass box concept to its logical extreme – a completely transparent house where only a central brick cylinder containing the bathroom provides privacy. Completed in 1949 on Johnson’s 47-acre estate, the house is essentially one room with carefully placed furniture defining different living areas.
Floor-to-ceiling glass on all sides creates a pavilion in the landscape where boundaries between inside and outside disappear. The brick cylinder anchors the space while housing the only private functions.
Johnson lived in this fishbowl for over 50 years, gradually adding other experimental structures to his property. Though clearly inspired by Mies van der Rohe’s Farnsworth House, Johnson’s Glass House became equally influential in promoting transparent modernism and the idea of architecture as art.
27. Milwaukee Art Museum (Calatrava’s addition) – Wisconsin, USA
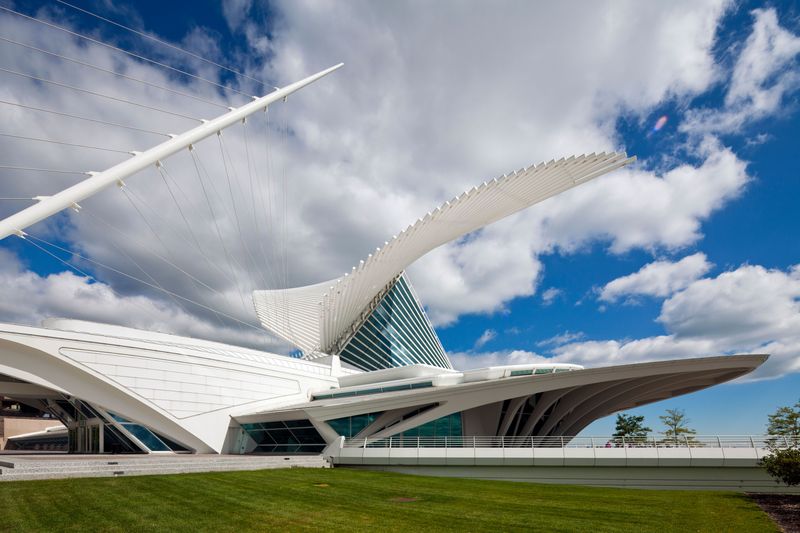
Santiago Calatrava’s first U.S. building resembles a giant bird spreading its wings on Lake Michigan’s shore. Completed in 2001, this dramatic addition to the Milwaukee Art Museum features a movable sunscreen called the Burke Brise Soleil that opens and closes twice daily.
When fully open, the wingspan measures 217 feet – wider than a Boeing 747. Inside, a glass-enclosed reception hall with white ribbed ceiling creates a cathedral-like space filled with light.
The building transformed Milwaukee’s image and waterfront, drawing visitors from around the world to a city not previously known as an architectural destination. Though technically late modernist or even post-modern, Calatrava’s addition shows how modernism evolved to incorporate more organic, dynamic forms while maintaining its focus on innovative structure and materials.
28. Lake Shore Drive Apartments – Chicago, USA
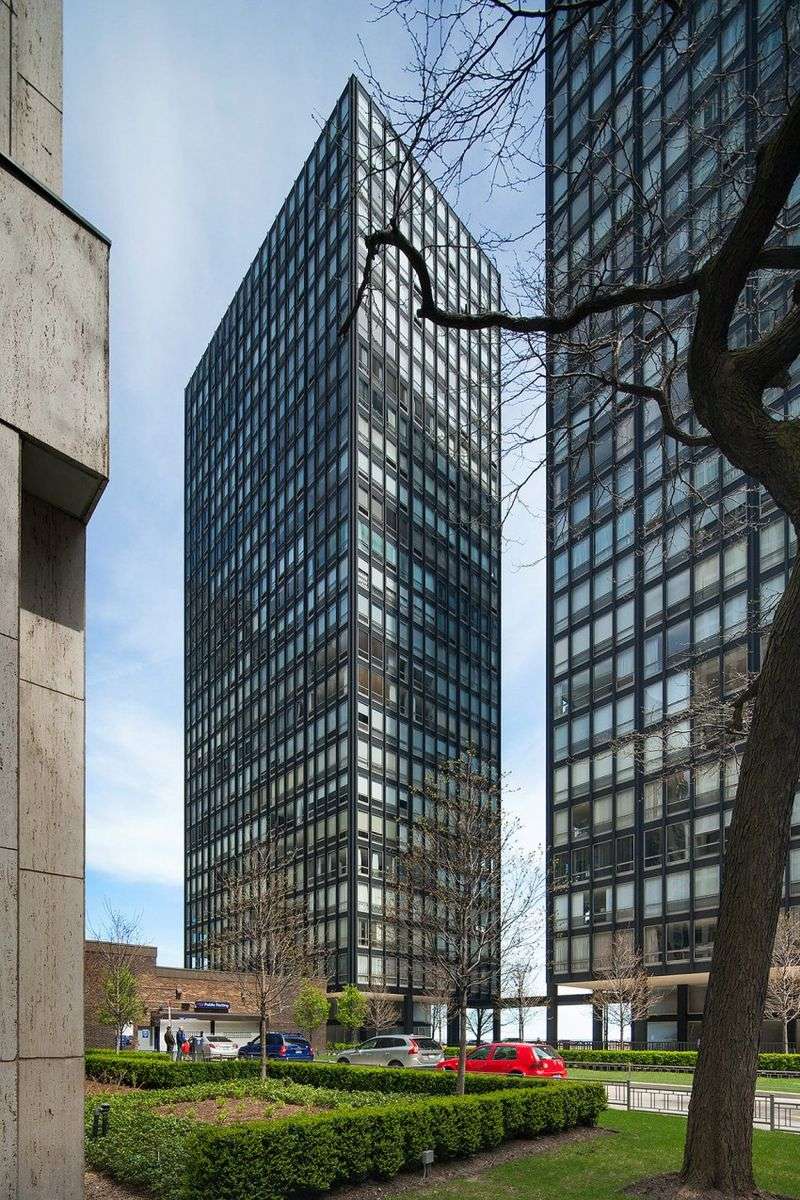
Mies van der Rohe’s twin apartment towers revolutionized residential high-rise design when completed in 1951. These elegant glass and steel boxes express their structure honestly, with I-beams running vertically along the facade even though they’re non-structural – a detail that sparked architectural debate about honesty versus expression.
The buildings sit at right angles to each other, creating a dynamic relationship that maximizes views while avoiding the monotony of parallel structures. Floor-to-ceiling glass walls give residents panoramic views of Lake Michigan and the Chicago skyline.
Though simple in form, these influential towers established a new vocabulary for skyscraper design that dominated cities worldwide for decades. Their clean lines and minimal details demonstrate Mies’ famous dictum that “less is more.”
29. Casa das Canoas – Rio de Janeiro, Brazil
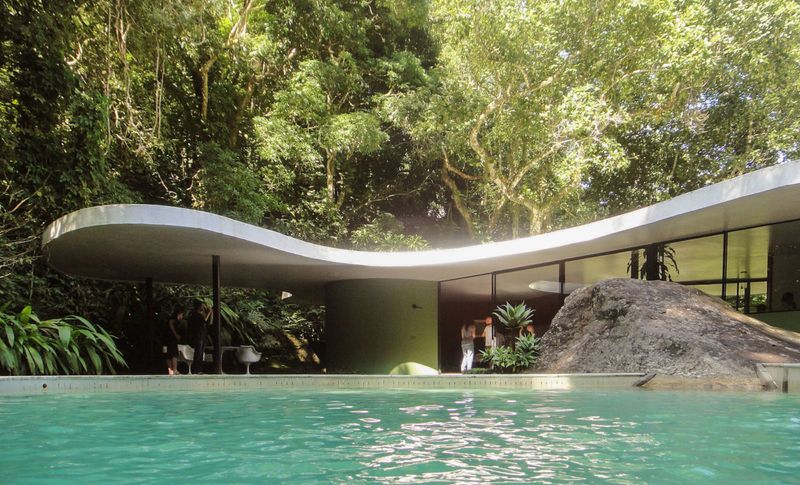
Oscar Niemeyer designed this sensuous home for himself in 1951, creating a masterpiece that embraces the lush Brazilian landscape. The house curves around an existing boulder, incorporating it into the living space rather than removing it.
A free-form concrete roof resembling a cloud or water puddle floats above glass walls that disappear completely when opened. The swimming pool wraps around the boulder and seems to flow under the house, blurring boundaries between architecture and nature.
Unlike the strict geometries of European modernism, Niemeyer’s design celebrates curves and organic forms inspired by Brazil’s mountains, rivers, and women. Casa das Canoas demonstrates how modernism could adapt to different cultures and climates, creating regional variations that maintained modernist principles while responding to local conditions.
30. Barbican Centre – London, UK
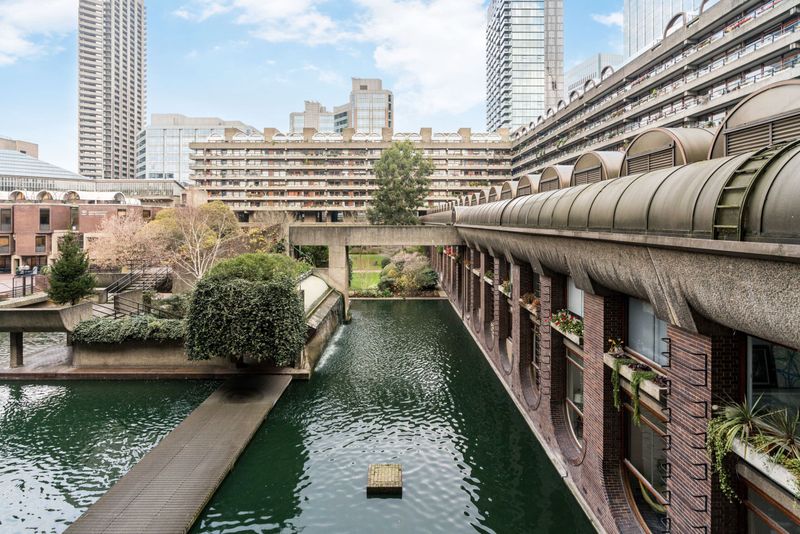
This massive concrete complex represents Britain’s most ambitious experiment in urban living. Designed by Chamberlin, Powell and Bon and completed in 1982 after nearly two decades of construction, the Barbican combines housing, arts facilities, and public spaces in a comprehensive vision of urban life.
Elevated walkways create a pedestrian realm above street level, while the apartments feature ingenious layouts and generous balconies. At the center sits a world-class arts center containing concert halls, theaters, galleries, and a conservatory.
Though often criticized as forbidding and maze-like, residents love their brutalist fortress. The complex demonstrates how modernism could create not just individual buildings but entire urban environments with a coherent vision. Today, the once-controversial Barbican is protected as a heritage site.
31. Church of St. Wenceslas – Vsetín, Czech Republic
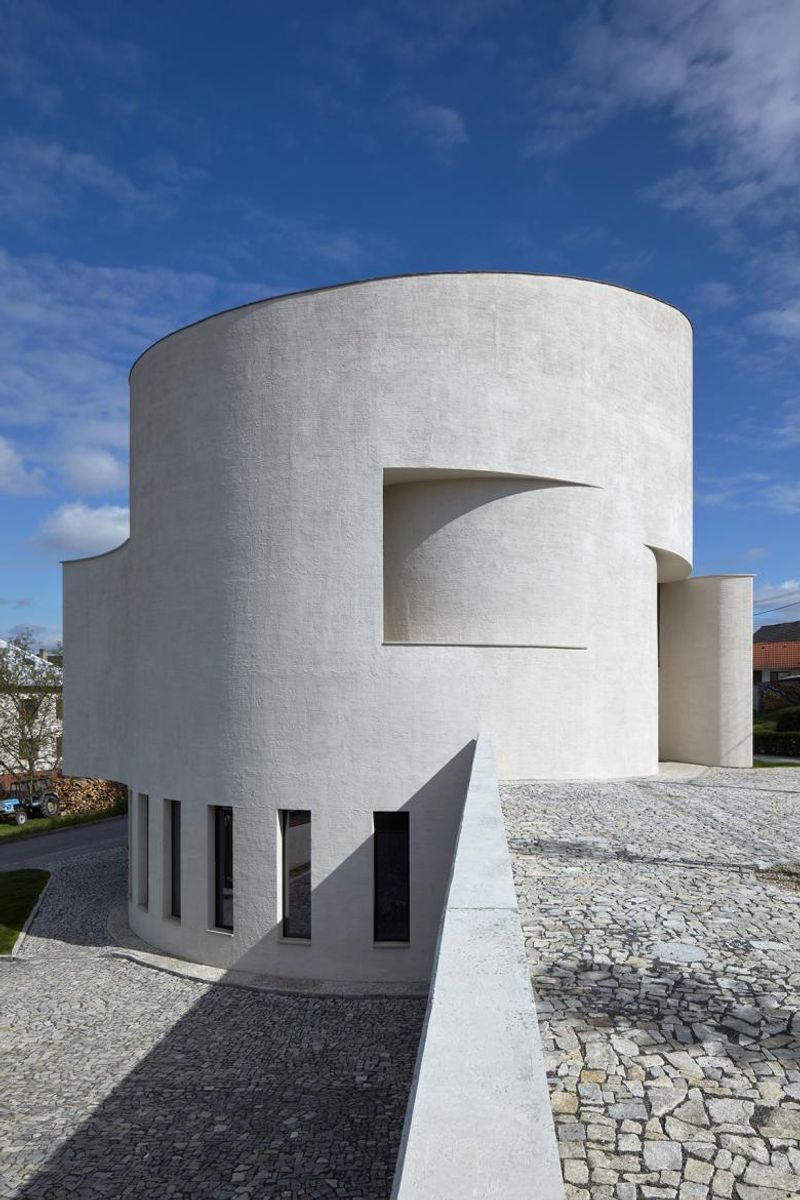
Ludvík Hilgert’s startling concrete church looks like a spacecraft that landed in a small Czech town. Completed in 1937, this expressionist take on modernism features a dramatic oval dome intersected by a tall bell tower with vertical windows.
The stark white interior focuses attention on a black marble altar, while hidden clerestory windows wash the ceiling with indirect light. Curved pews follow the oval shape, creating an intimate connection between congregation and altar.
Though less famous than other buildings on this list, St. Wenceslas shows how modernism could create powerful sacred spaces even in provincial settings. The church survived both Nazi occupation and the Communist era when religious architecture was discouraged. Today it stands as a testament to modernism’s ability to express spiritual ideas through bold, unconventional forms.
32. Stahl House (Case Study House #22) – Los Angeles, USA
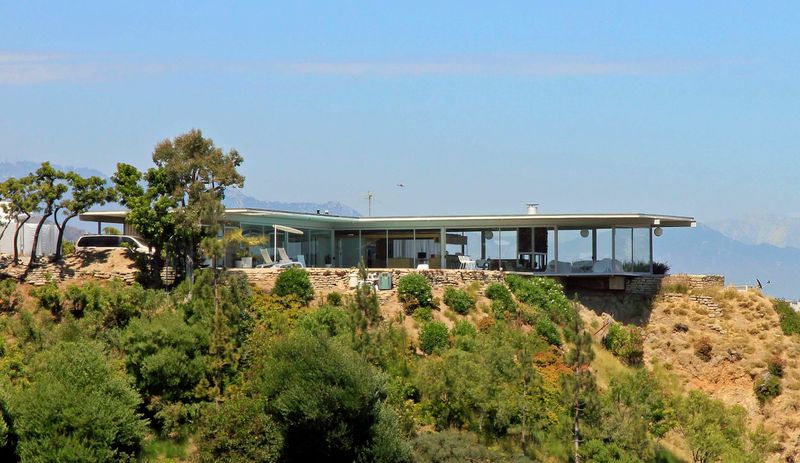
Perched on a Hollywood Hills cliff, Pierre Koenig’s glass and steel masterpiece embodies California modernism at its most seductive. Completed in 1960 as part of the Case Study House program, this L-shaped home features walls of glass that make the living area appear to float above the city.
Julius Shulman’s iconic night photograph of two women sitting in the cantilevered living room with Los Angeles glittering below became one of the most famous architectural images ever taken. This single photo defined mid-century modern living for generations.
The house achieves extraordinary effects with minimal means – just steel columns, beams, and glass create spaces of remarkable beauty. Still privately owned but occasionally open for tours, the Stahl House represents the optimistic, forward-looking spirit of postwar American modernism.

