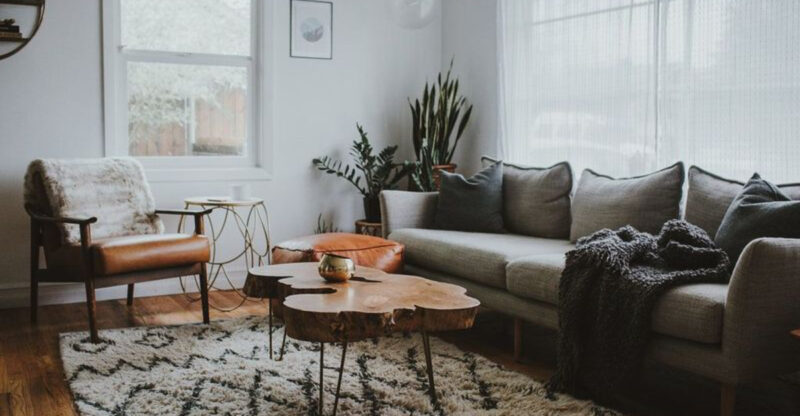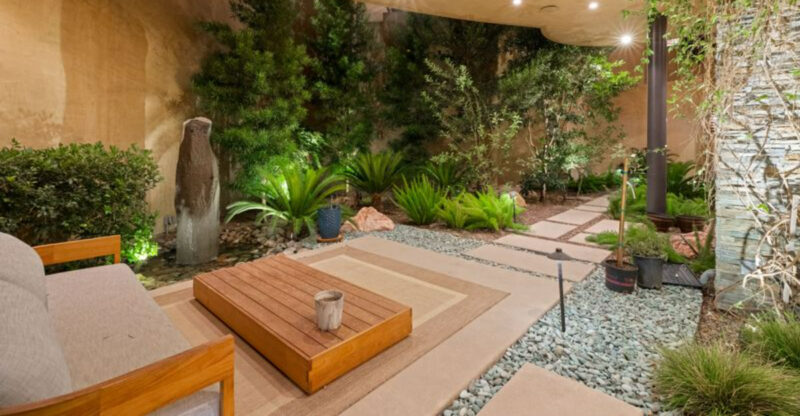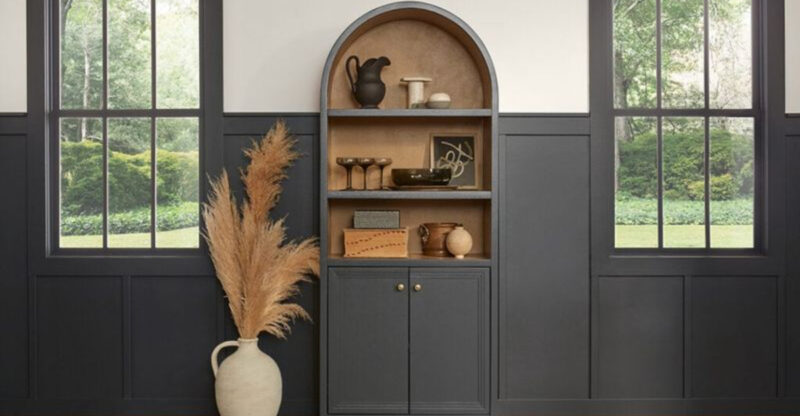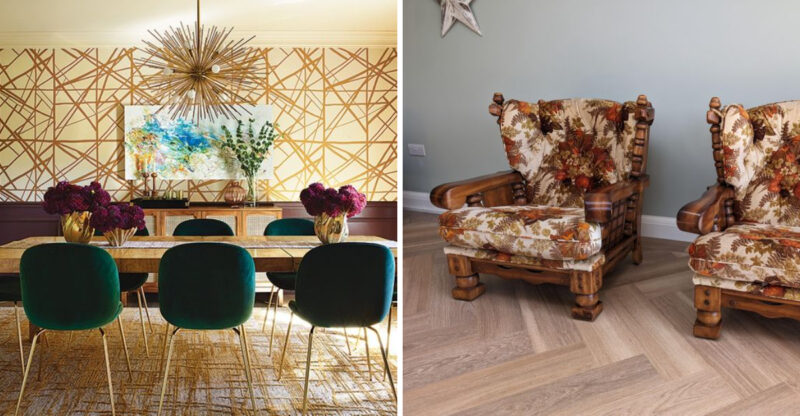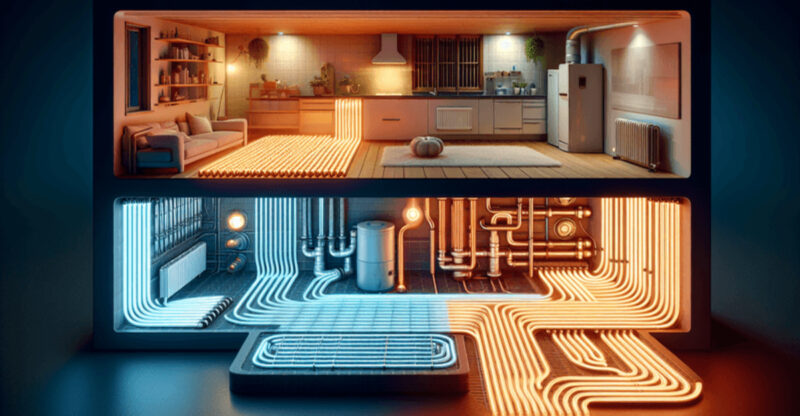10 Things Designers Do To Make Small Kitchens Appear Nice Plus 5 Mistakes You Must Not Do
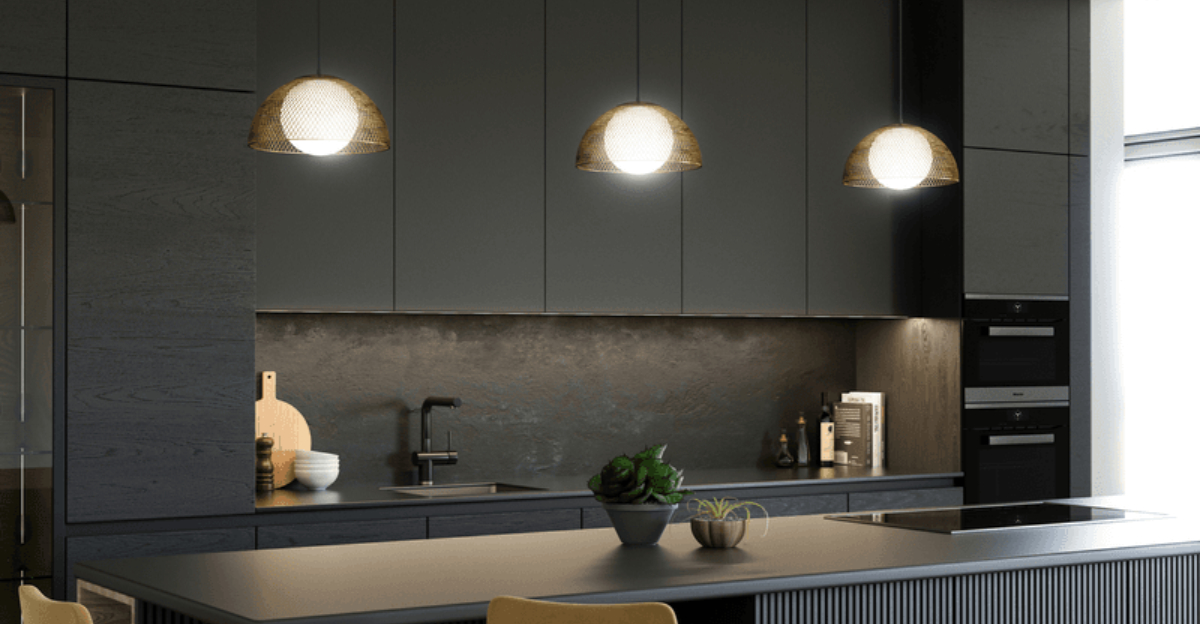
Small kitchens can feel cramped and cluttered, making cooking a frustrating experience.
With the right design tricks, however, even the tiniest kitchen can become a functional and beautiful space.
Professional designers use specific techniques to create the illusion of space while maximizing functionality, and knowing which mistakes to avoid is equally important.
1. Use Light Colors
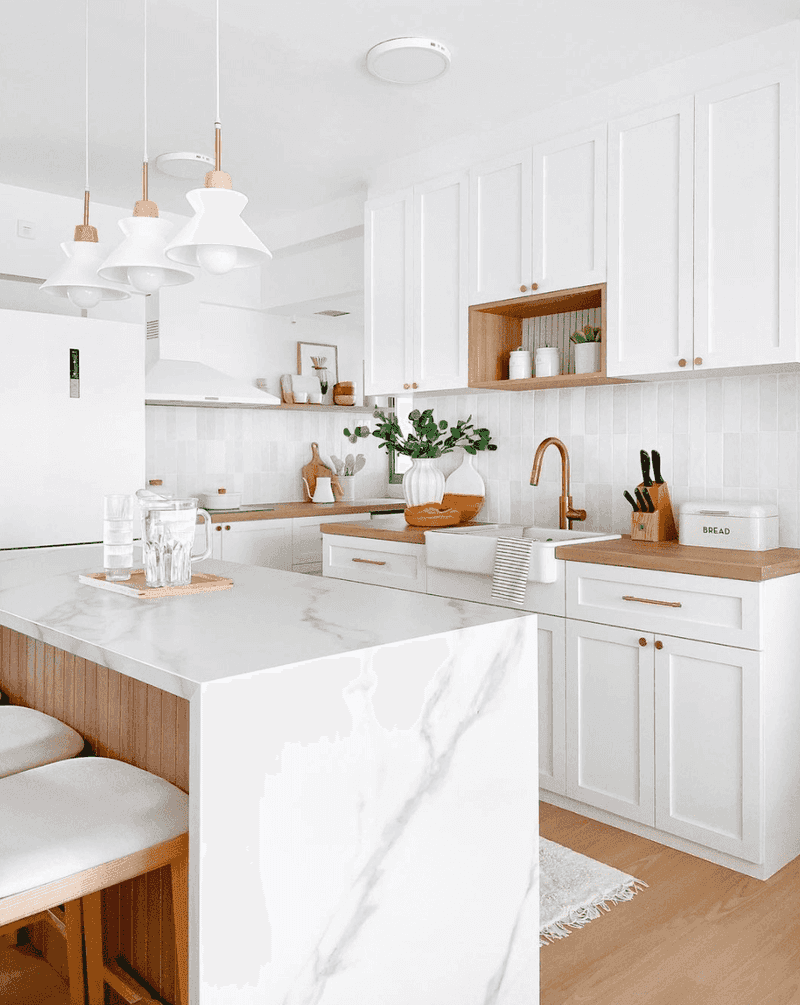
Light colors make walls visually recede, creating an airy feel in compact kitchens. Soft whites, pale blues, and gentle greens reflect light rather than absorb it, instantly making your kitchen feel more spacious.
When selecting cabinet colors, consider cream, off-white, or light gray for a timeless look. These neutral shades pair beautifully with almost any accent color you might introduce through accessories or backsplashes.
Don’t forget your ceiling! Painting it a slightly lighter shade than your walls draws the eye upward, creating the illusion of height. This simple trick transforms your small kitchen from feeling boxed-in to feeling open and welcoming.
2. Add Glass Cabinet Doors
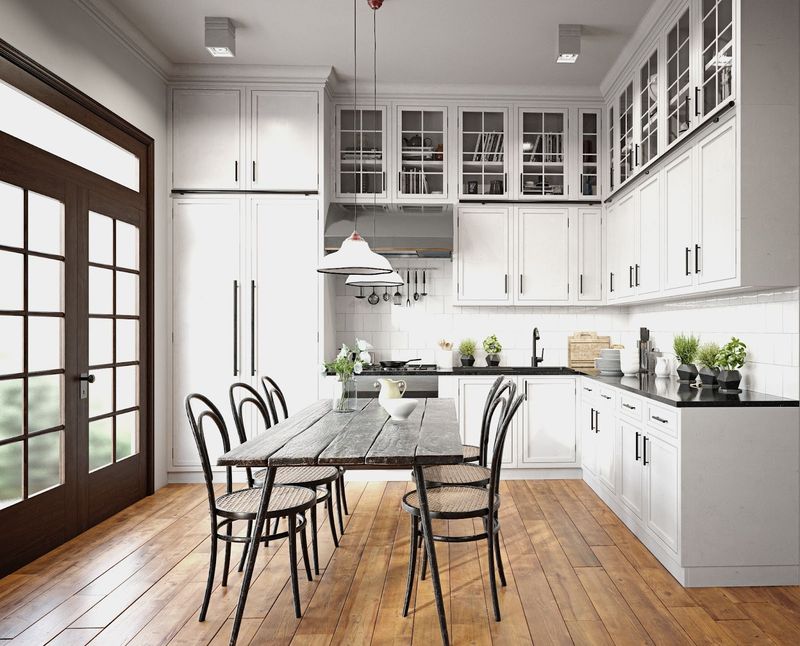
Glass cabinet doors create depth perception that solid doors simply can’t match. When light passes through glass, it illuminates the interior space, making your kitchen feel more open and less confined.
If privacy concerns you, try frosted or seeded glass options. These alternatives still allow light to filter through while concealing any cabinet clutter you’d rather not display. For an even more dramatic effect, install LED lighting inside glass-front cabinets.
Worried about keeping everything picture-perfect behind glass? Reserve a few glass-front cabinets for displaying your prettiest dishes or glassware, while keeping practical items behind solid doors. This strategic mix offers the best of both worlds!
3. Install Under-Cabinet Lighting
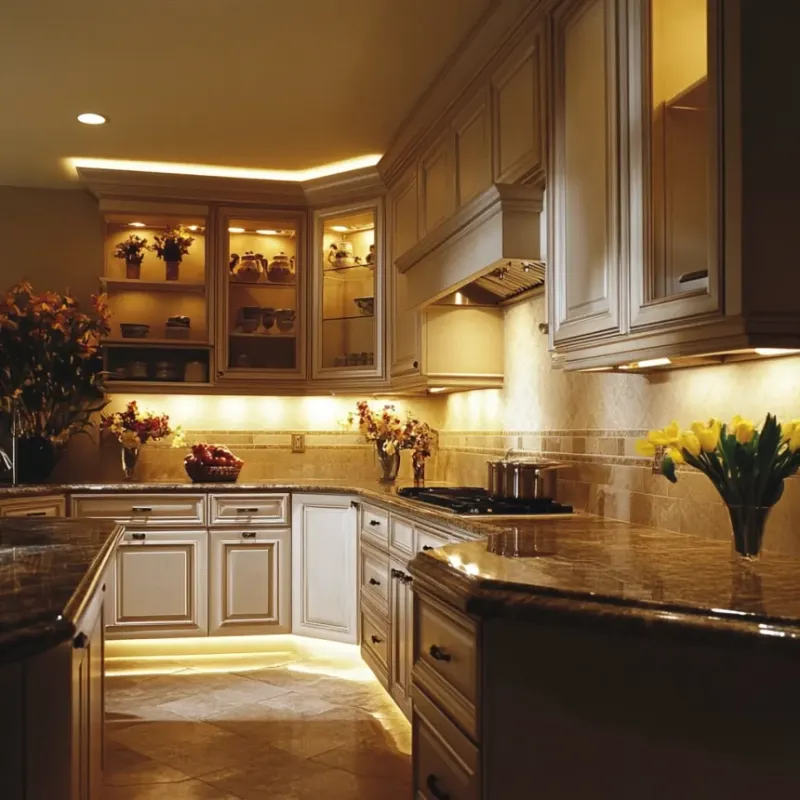
Under-cabinet lighting eliminates shadows that make countertops feel cramped and dark. This strategic illumination creates layers of light that make your kitchen feel taller and more spacious, even if the square footage remains unchanged.
Modern LED strip lights are affordable, easy to install, and use minimal electricity. Many options are now wireless and battery-operated, perfect for renters who can’t modify electrical systems. The warm glow they cast makes meal prep more pleasant while highlighting your backsplash and countertop materials.
For maximum impact, choose lights with adjustable brightness settings. This flexibility allows bright illumination for cooking tasks and softer ambient lighting when entertaining or relaxing with morning coffee.
4. Choose Slim Appliances
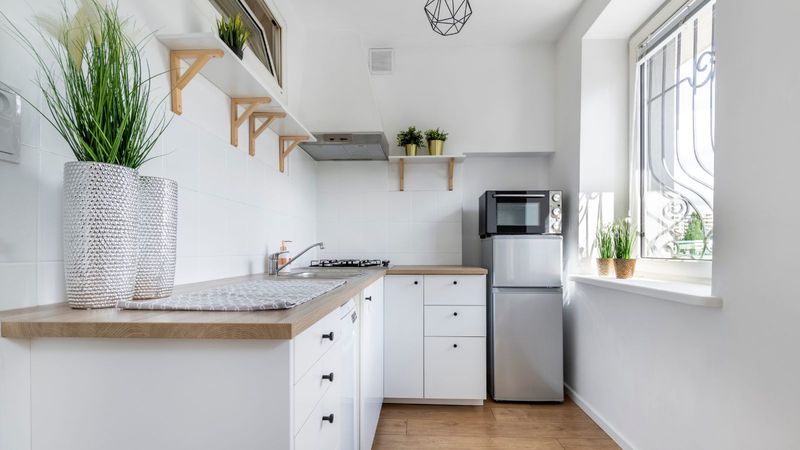
Bulky appliances eat up precious space in small kitchens. European and apartment-sized models offer full functionality while taking up significantly less room than standard American versions. A 24-inch range instead of a 30-inch model might save you half a cabinet’s worth of space!
Counter-depth refrigerators sit flush with cabinets, creating sleek, uninterrupted lines that make your kitchen feel more spacious. Many manufacturers now offer compact dishwashers, microwaves, and even slim-profile range hoods designed specifically for tight spaces.
If replacing appliances isn’t in your budget, focus on proper placement. Tucking microwaves under counters or installing wall ovens can free up valuable floor space while maintaining all the cooking capabilities you need.
5. Incorporate Open Shelving
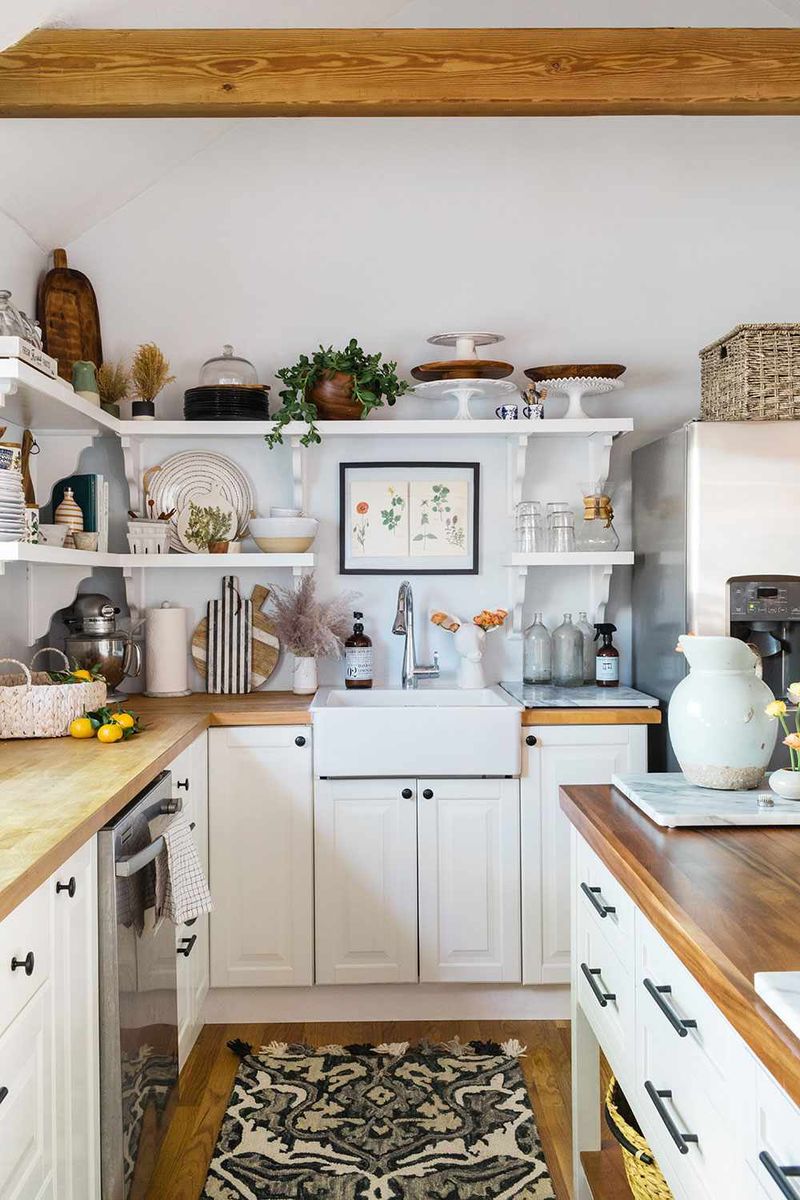
Open shelving creates breathing room in tight kitchens where solid upper cabinets might feel oppressive. The absence of cabinet doors eliminates that closed-in feeling, allowing your eye to travel to the wall behind—instantly making the space feel deeper.
Floating shelves work particularly well around windows, where they maintain the flow of natural light while providing storage. For maximum visual lightness, choose shelves in the same color as your walls or opt for glass or metal versions that seem to disappear.
Keep styling minimal to avoid a cluttered look. Group similar items together, leave some negative space, and limit your color palette. This curated approach transforms necessary storage into an attractive display that enhances rather than overwhelms your small kitchen.
6. Use Reflective Surfaces
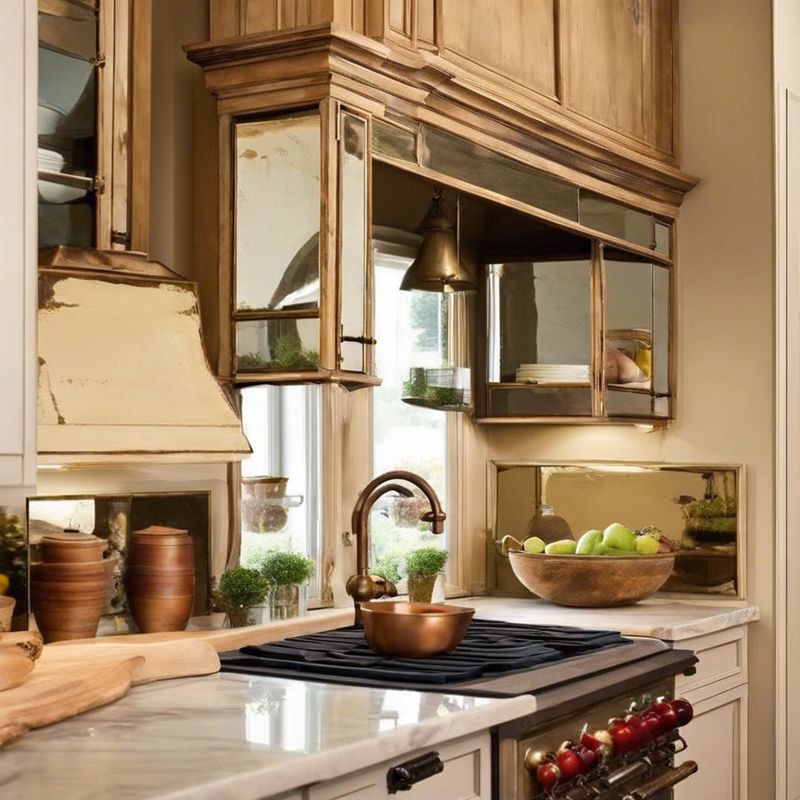
Reflective surfaces bounce light around the room, visually expanding your kitchen beyond its actual dimensions. Glossy cabinet finishes, polished countertops, and mirrored backsplashes all contribute to this magical effect.
Stainless steel appliances serve double-duty in small kitchens—their reflective quality enhances light while their neutral tone blends seamlessly with most color schemes. For an unexpected reflective element, consider a mirrored toe-kick beneath base cabinets. This creates the illusion that your cabinetry is floating, making the floor appear to extend farther.
Metallic finishes on hardware and fixtures add gleaming points of interest that draw the eye around the space. This movement prevents visual stagnation, making even the smallest kitchen feel dynamic rather than static.
7. Keep Counters Clear
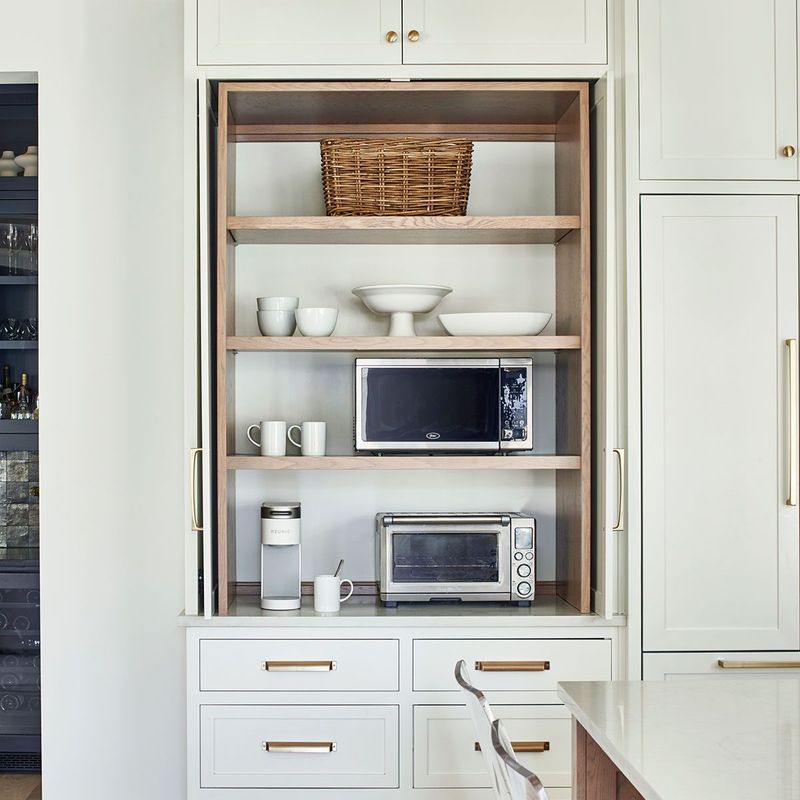
Cluttered countertops make even spacious kitchens feel cramped and chaotic. In small spaces, maintaining clear work surfaces is absolutely essential for both functionality and visual spaciousness.
Appliance garages keep frequently used items like toasters and coffee makers accessible but hidden. These specialized cabinets maintain the clean lines of your kitchen while keeping necessities within reach. Wall-mounted options for paper towel holders, knife blocks, and spice storage free up valuable counter real estate.
If storage is limited, be ruthlessly selective about what deserves counter space. Keep only one or two decorative items that bring you joy, and find homes inside cabinets for everything else. This disciplined approach transforms your kitchen from feeling overwhelmed to feeling purposeful.
8. Extend Cabinets to Ceiling
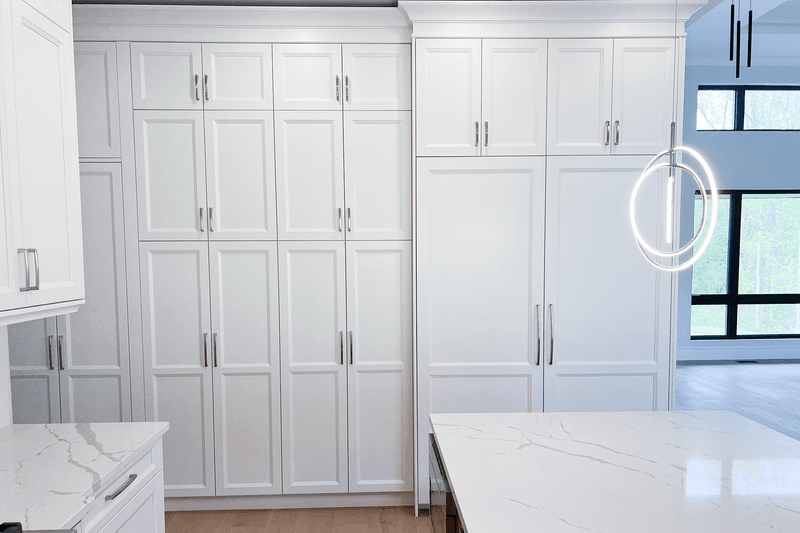
The gap between standard cabinets and the ceiling collects dust and visually shortens your kitchen. Floor-to-ceiling cabinetry draws the eye upward, creating the perception of height while maximizing storage potential.
Worried about reaching those top shelves? Reserve them for seasonal items or rarely-used pieces. Alternatively, install a rolling library ladder that adds both function and unexpected charm to your compact kitchen. For a budget-friendly approach, add simple floating shelves or decorative boxes above existing cabinets.
The vertical lines created by tall cabinets naturally elongate your space. This optical illusion works particularly well with simple cabinet styles—too many decorative details can interrupt the clean vertical flow. Streamlined cabinet fronts in light colors create the most dramatic height-enhancing effect.
9. Pick Compact Fixtures
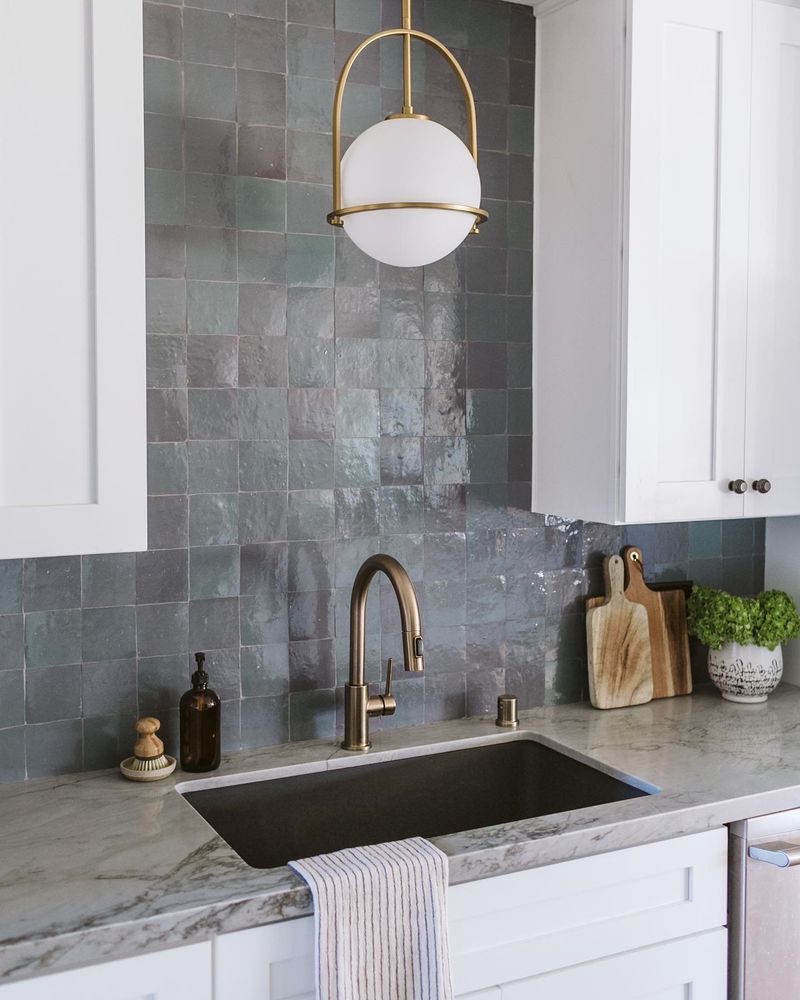
Oversized fixtures overwhelm small kitchens, making them feel even more confined. Sleek, proportional faucets, lighting, and hardware create balance while preserving precious space.
Single-handle faucets with pull-down sprayers offer full functionality without the width of widespread models. For lighting, consider slim-profile flush mounts or small pendants that provide ample illumination without visual bulk. Cabinet hardware should be proportional too long handles on small drawers create visual discord.
If your kitchen includes a dining area, resist the urge to install a large chandelier. Instead, opt for a cluster of mini pendants or a slim linear fixture that provides adequate light without dominating the ceiling. These thoughtfully scaled elements maintain harmony in your compact space.
10. Add a Statement Backsplash
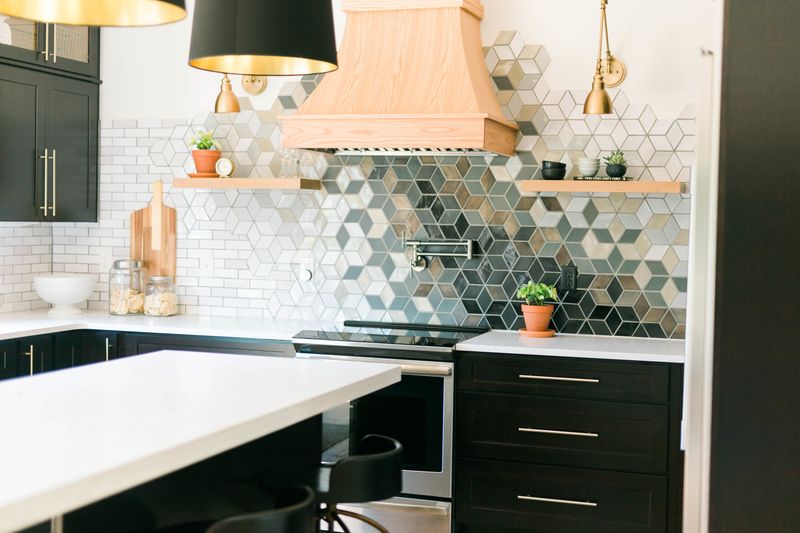
A bold backsplash creates a focal point that distracts from size limitations. When your eye is drawn to an interesting pattern or texture, you notice the kitchen’s dimensions less.
Horizontal subway tiles installed in a herringbone pattern create the illusion of width. Alternatively, vertical arrangements can make ceilings appear higher. For maximum impact with minimal maintenance, extend your backsplash to the ceiling behind open shelving or around a window.
Mirrored or metallic backsplashes perform double-duty by reflecting light while adding visual interest. If you’re renting or on a tight budget, removable wallpaper or peel-and-stick tiles offer temporary solutions with major visual impact. This single design element can transform your kitchen from forgettable to fabulous!
11. Overcrowding Decor (mistake)
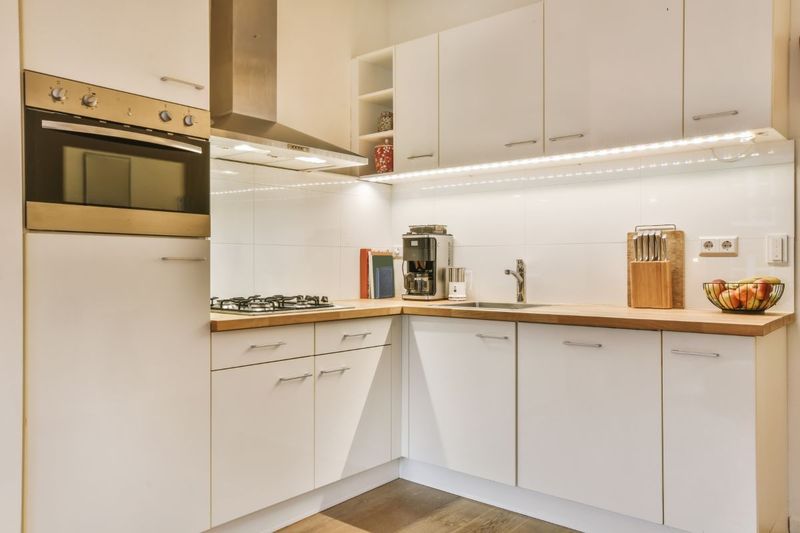
Filling every surface with decorative items suffocates small kitchens. Unlike spacious cooking areas that can handle abundant styling, compact kitchens need breathing room to function properly and feel inviting.
Many homeowners make the mistake of transferring decorating approaches from other rooms to their kitchens. While multiple framed prints, collections, and decorative objects might work beautifully in living spaces, they quickly overwhelm limited kitchen square footage.
Instead, embrace purposeful minimalism. Choose one stunning piece of art rather than a gallery wall. Display a single beautiful plant instead of multiple small ones. This curated approach maintains personality while preserving the visual and functional space your small kitchen desperately needs.
12. Dark Color Overload (mistake)
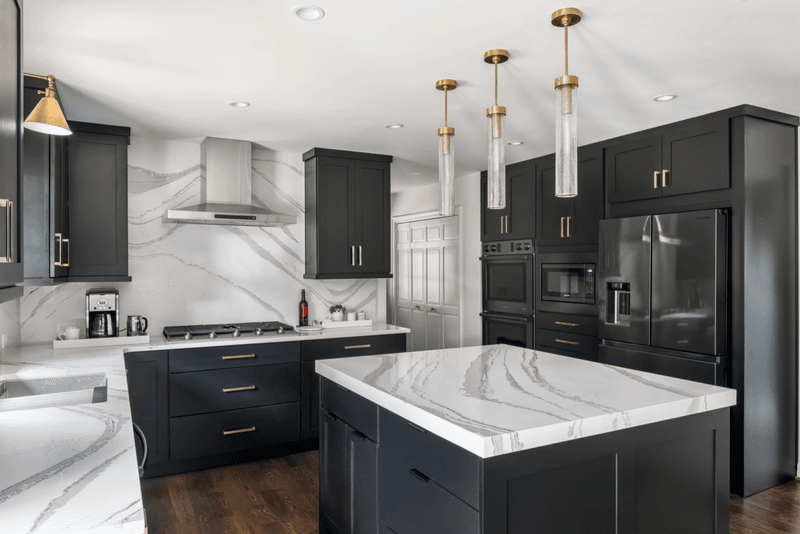
Dark colors absorb light rather than reflect it, making small kitchens feel like caves. While dramatic navy or charcoal kitchens look stunning in magazine spreads, those photos typically feature spacious rooms with abundant natural light.
The mistake isn’t using dark colors at all—it’s using them everywhere. Dark cabinets, countertops, backsplash, and flooring create a heavy, oppressive feeling in compact spaces. Shadows become more pronounced, corners disappear, and the entire room seems to shrink before your eyes.
If you love rich, deep tones, incorporate them strategically. A dark island base against light perimeter cabinets creates depth without darkness. Dark lower cabinets with light uppers maintain visual weight below while keeping eye-level spaces bright and open.
13. Ignoring Vertical Space (mistake)
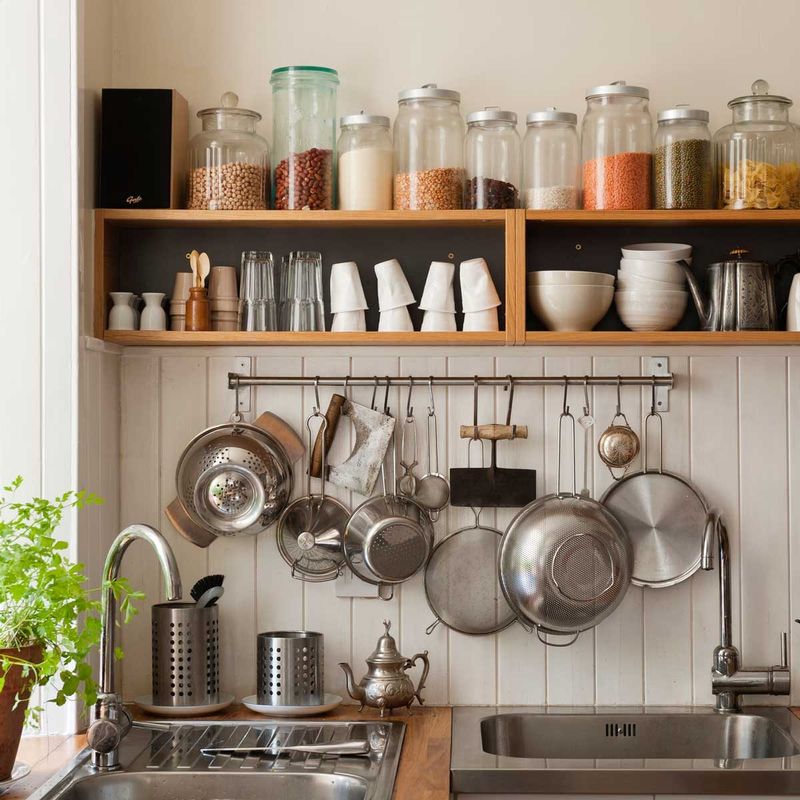
Leaving upper walls and ceiling areas unused wastes valuable real estate in small kitchens. This common mistake stems from focusing exclusively on eye-level and counter-height solutions, completely overlooking the untapped potential above.
Empty wall space between standard cabinets and ceilings creates a visual cutoff that makes ceilings feel lower than they actually are. Similarly, the area above doors and windows often remains neglected, when it could provide perfect spots for additional shelving or display space.
Hanging pot racks, suspended wine glass holders, ceiling-mounted shelves, and tall pantry cabinets all take advantage of vertical dimensions. These upward-reaching solutions free up lower cabinets and drawers for heavier items while creating the illusion of height that makes your kitchen feel significantly larger.
14. Poor Lighting Choices (mistake)
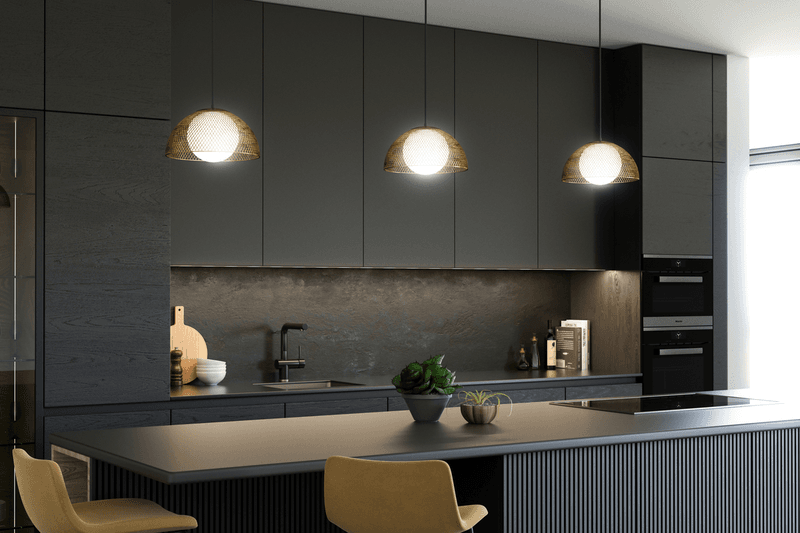
Relying solely on a central ceiling fixture creates harsh shadows that make small kitchens feel gloomy and confined. This single-source lighting approach leaves corners dark and work surfaces inadequately illuminated—a functional and aesthetic mistake.
Proper kitchen lighting requires multiple layers: ambient lighting for overall illumination, task lighting for work areas, and accent lighting to highlight architectural features or display areas. Missing any of these layers compromises both usability and appearance.
Another common lighting mistake is choosing fixtures that are inappropriately sized or styled for the space. Oversized pendants or chandeliers that might look spectacular in spacious kitchens often overwhelm smaller rooms, creating visual clutter and sometimes even physical obstacles. Proportional fixtures that provide adequate light without dominating the space are essential.
15. Oversized Furniture (mistake)
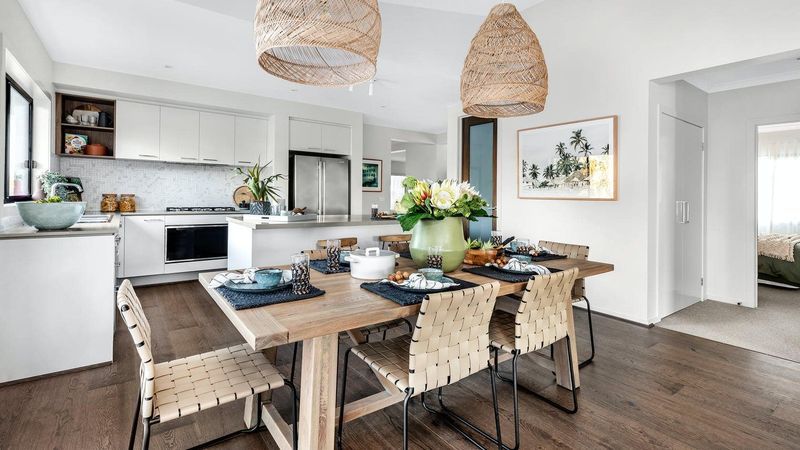
Standard-sized furniture and islands can transform a small kitchen from cozy to claustrophobic. Many homeowners make the mistake of trying to fit full-sized dining sets or massive islands into spaces that simply can’t accommodate them.
When furniture is too large, traffic flow becomes restricted, forcing people to squeeze past chairs or bump into table corners. This not only creates physical discomfort but also visual tension. Proper clearance around furniture isn’t just about aesthetics it’s about safety and functionality.
Scale-appropriate alternatives like bistro tables, counter-height seating, or rolling islands provide the function without the bulk. Look for narrow console tables instead of full-width dining tables, backless stools that tuck completely under counters, and built-in banquettes that eliminate the need for chairs on all sides.


