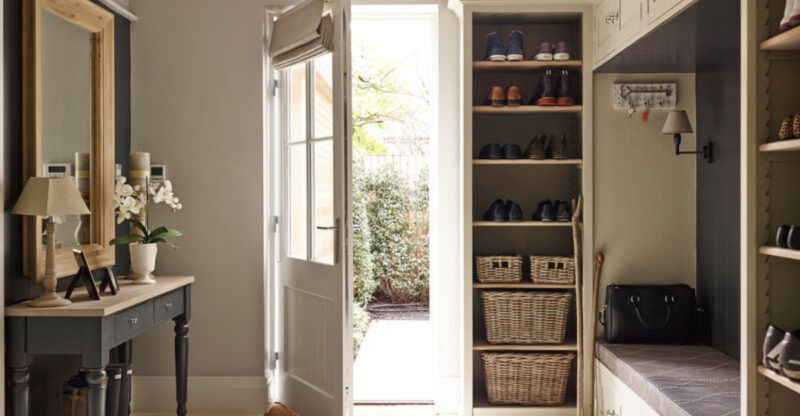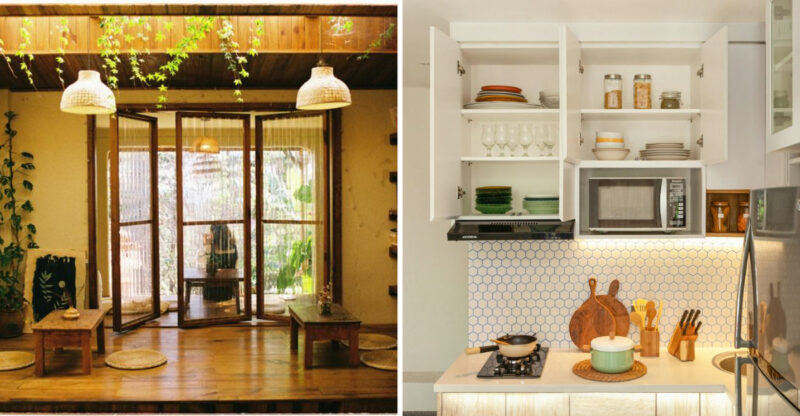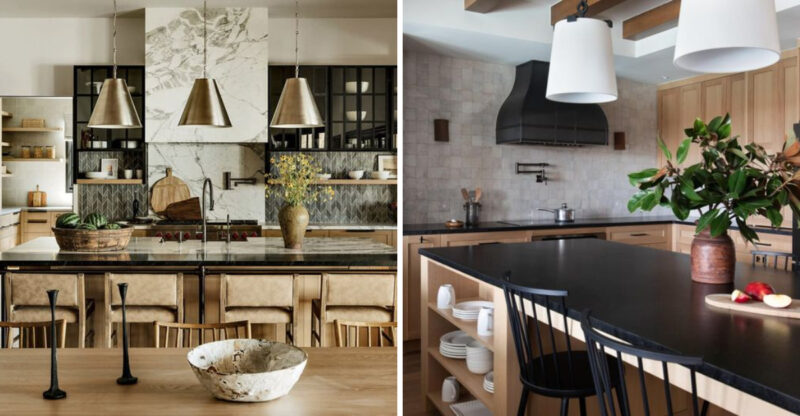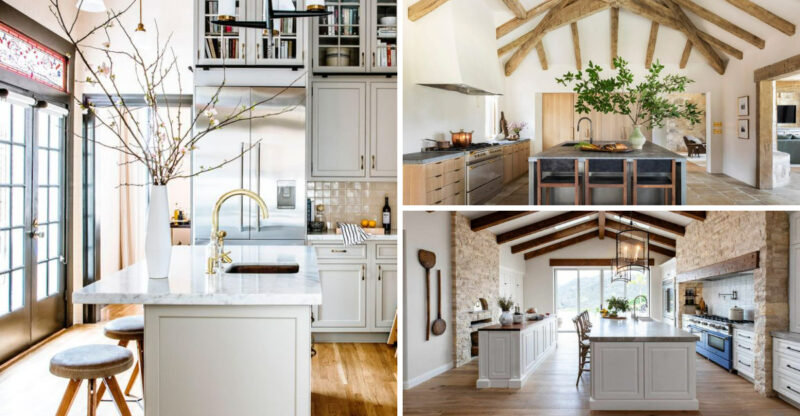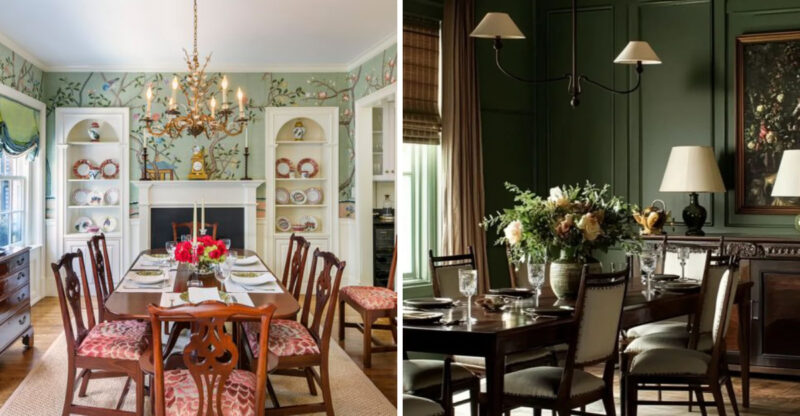25 Things You Should Never Forget When Renovating A Kitchen, According To Interior Designers
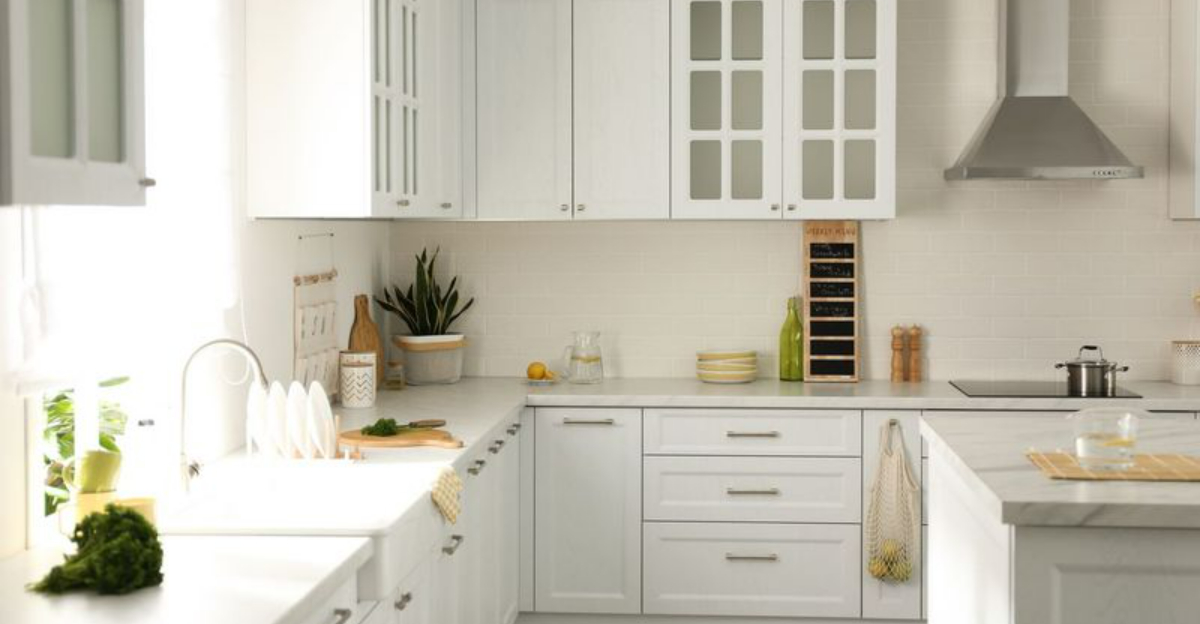
Renovating your kitchen can transform your home’s heart into a beautiful, functional space. But without proper planning, your dream kitchen could quickly turn into a costly nightmare. I’ve gathered wisdom from top interior designers who’ve seen it all – from budget blowouts to design disasters.
These expert tips will help you avoid common mistakes and create a kitchen you’ll love for years to come.
1. Measure Twice, Cut Once
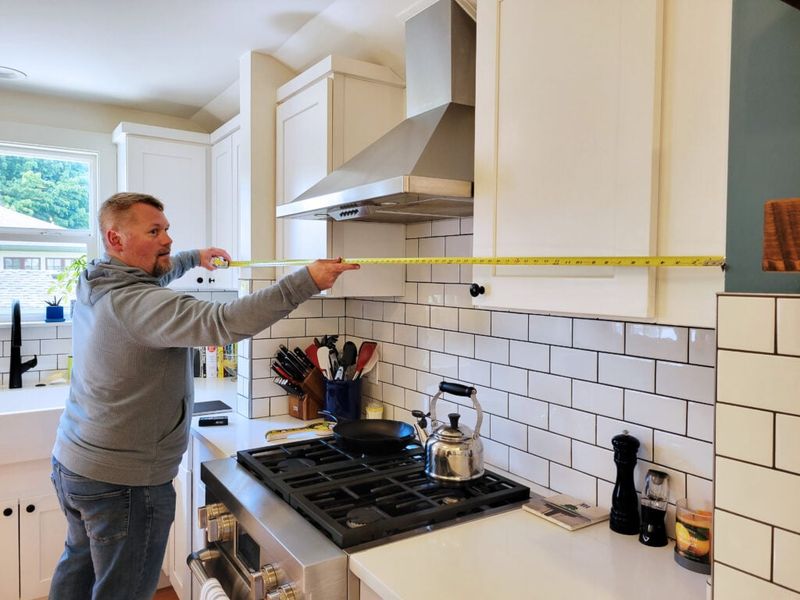
The old carpenter’s adage applies perfectly to kitchen renovations. I’ve seen too many homeowners order cabinets or appliances only to discover they don’t fit on installation day.
Take detailed measurements of your space, including ceiling height, window locations, and doorways. Double-check everything before ordering materials or making irreversible cuts.
Pro tip: Create a scaled drawing or use a 3D design program to visualize your space accurately. This simple step can save thousands in costly mistakes.
2. Budget for the Unexpected
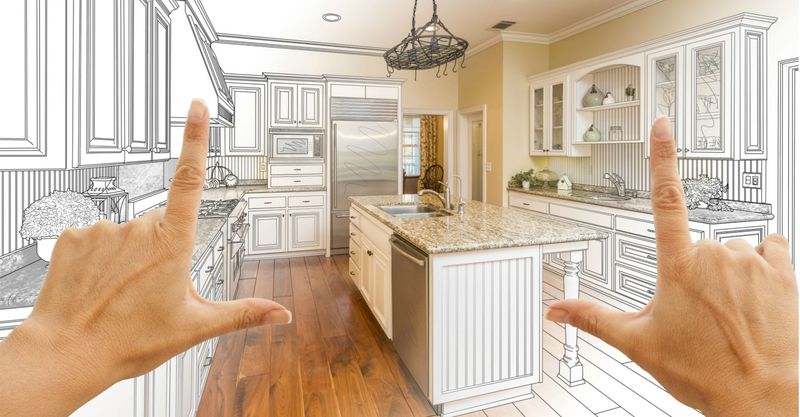
Hidden surprises lurk behind every wall in an older kitchen. Water damage, outdated wiring, or structural issues can appear once demolition begins, derailing your carefully planned budget.
Smart renovators set aside at least 20% of their total budget for these unexpected challenges. This buffer helps absorb the shock when you discover that load-bearing wall needs reinforcement or those pipes require rerouting.
Your future self will thank you for this financial cushion when surprises inevitably pop up.
3. Plan Your Workflow Triangle
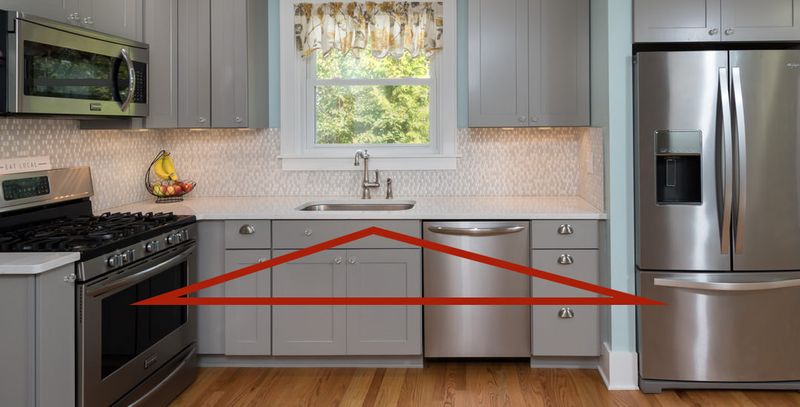
Ever watched a chef dance effortlessly around their kitchen? That’s the magic of a well-designed workflow triangle connecting your sink, stove, and refrigerator.
Each leg of this triangle should measure between 4 and 9 feet, creating an efficient cooking zone. Avoid placing obstacles like islands in this pathway. Many beautiful kitchens fail functionally because designers ignored this fundamental principle.
Remember, you’ll prepare thousands of meals in this space – prioritize function alongside beauty for a kitchen that truly works.
4. Don’t Skimp on Lighting
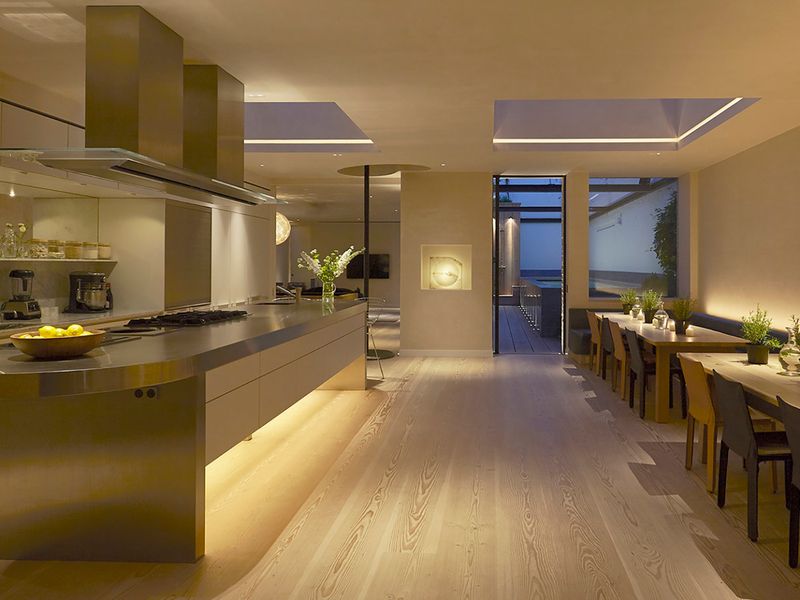
Shadows create dangerous chopping conditions and make your beautiful space feel dreary. Layered lighting transforms your kitchen from merely functional to truly spectacular.
Combine overhead lights for general illumination, under-cabinet lighting for task areas, and pendant fixtures for style and focused light. Include dimmer switches to adjust the mood from bright morning prep to intimate evening dining.
Natural light matters too – consider enlarging windows or adding skylights if possible. Good lighting is the secret ingredient that makes every kitchen shine.
5. Choose Timeless Over Trendy
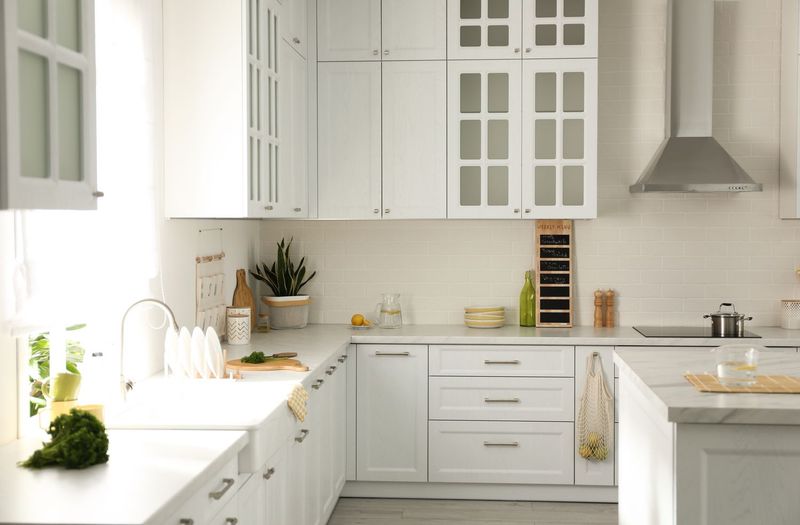
Remember avocado-green appliances? That trend didn’t age well, and neither will today’s fleeting fads. Major renovations should last 15-20 years, outliving most design trends.
Keep permanent elements like cabinets, countertops, and flooring classic and neutral. Express your personality through easily changeable items like cabinet hardware, light fixtures, or wall color.
My clients who chose clean white cabinets a decade ago still love their kitchens, while those who went bold with ultra-trendy choices are already planning their next renovation.
6. Plan for Adequate Storage
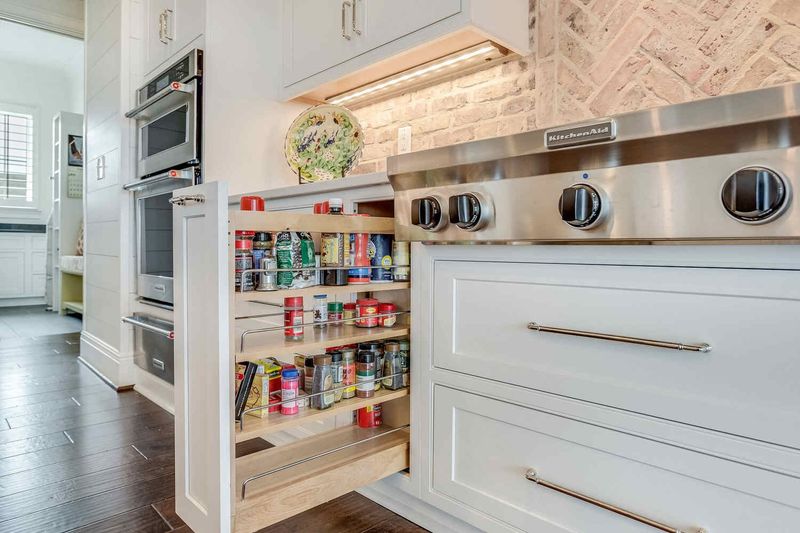
Nothing ruins a beautiful kitchen faster than cluttered countertops. Smart storage solutions make the difference between a showcase and a mess.
Maximize every inch with full-height cabinets, deep drawers for pots and pans, and specialized organizers for spices and utensils. Consider a pantry if space allows – it’s the storage workhorse that keeps your main kitchen looking pristine.
Map out exactly where each item will live before finalizing your design. Your morning routine flows better when everything has a designated home.
7. Don’t Forget Ventilation
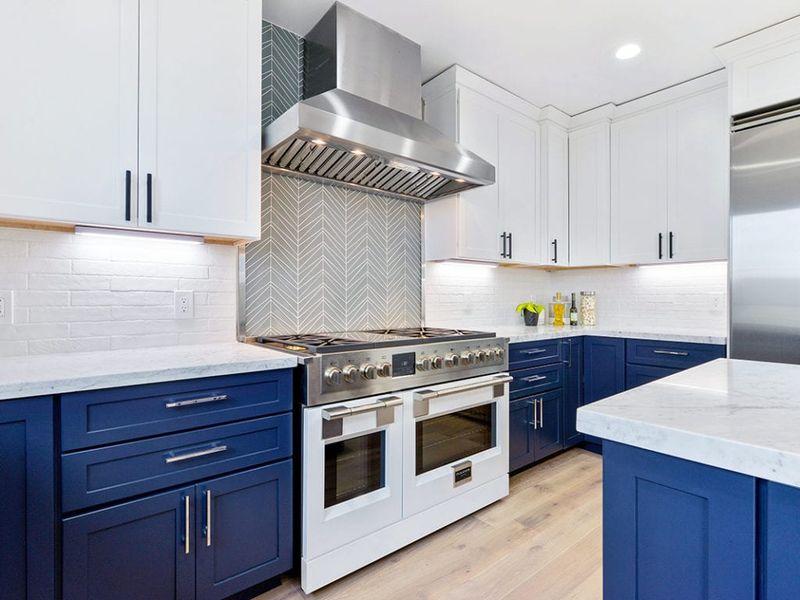
Cooking odors linger without proper ventilation, permeating your home and potentially damaging cabinets over time. A powerful range hood isn’t just functional – it’s essential.
Choose a hood that extends beyond your cooktop’s edges and vents outside rather than recirculating air. For gas stoves, aim for at least 600 CFM (cubic feet per minute) of extraction power to handle smoke and grease effectively.
Your future dinner guests will appreciate not smelling last night’s fish while enjoying today’s dessert!
8. Consider Your Countertop Carefully
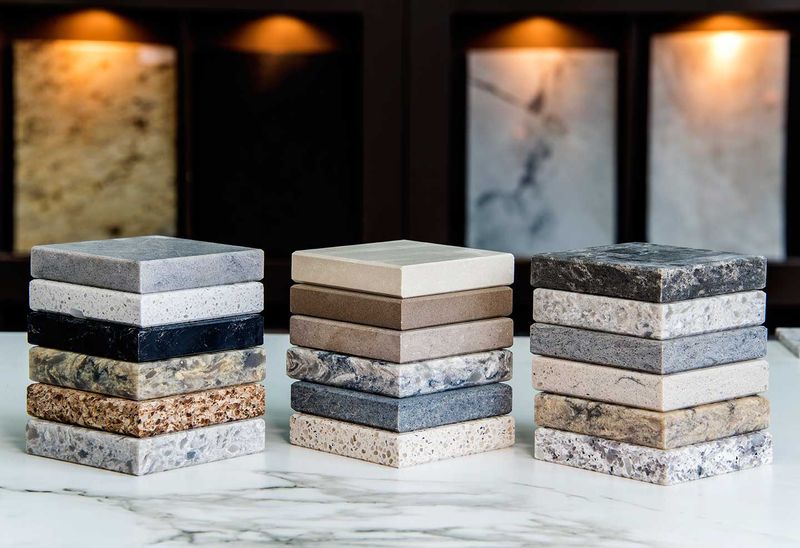
Countertops take daily abuse from hot pans, knife blades, and spilled wine. This isn’t the place to cut corners on quality or durability.
Each material has trade-offs: granite is durable but requires sealing; quartz resists stains but can’t handle extreme heat; marble looks stunning but etches easily. Match your choice to your cooking habits and maintenance willingness.
Bring home samples and test them with common kitchen scenarios – does coffee stain it? Will lemon juice etch it? These real-world tests prevent expensive regrets.
9. Install Enough Electrical Outlets
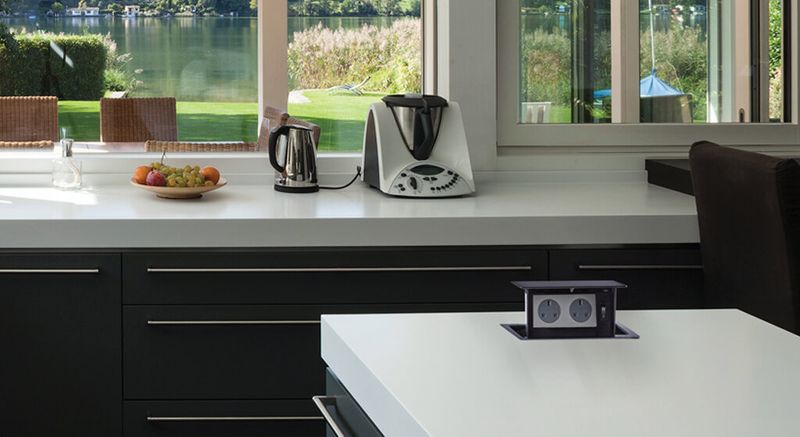
Modern kitchens run on electricity – from coffee makers and toasters to charging phones and tablets. Skimping on outlets creates daily frustration and dangerous daisy-chained power strips.
Place outlets every 4 feet along countertops and include dedicated circuits for major appliances. Consider pop-up outlets in islands and USB charging ports where you might use devices.
Future-proof your kitchen by including more outlets than you currently need. Your growing collection of kitchen gadgets will thank you!
10. Plan for Trash and Recycling
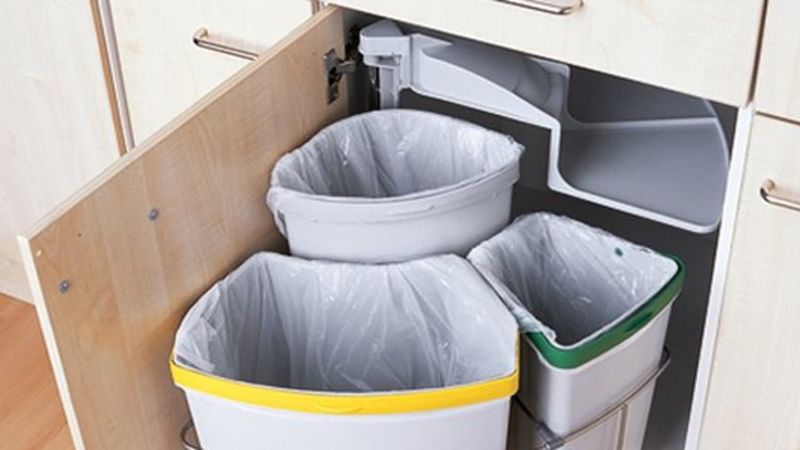
Garbage bins shouldn’t be an afterthought! Built-in waste management keeps unsightly trash hidden while making daily kitchen use more hygienic and convenient.
Allocate space for separate compartments handling trash, recycling, and compost if applicable. Pull-out systems near the sink or prep area minimize steps when disposing of food waste.
Consider touch-release mechanisms for hands-free operation when your fingers are messy from food prep. Small design details like these elevate your kitchen’s functionality tremendously.
11. Choose Flooring That Can Handle Spills
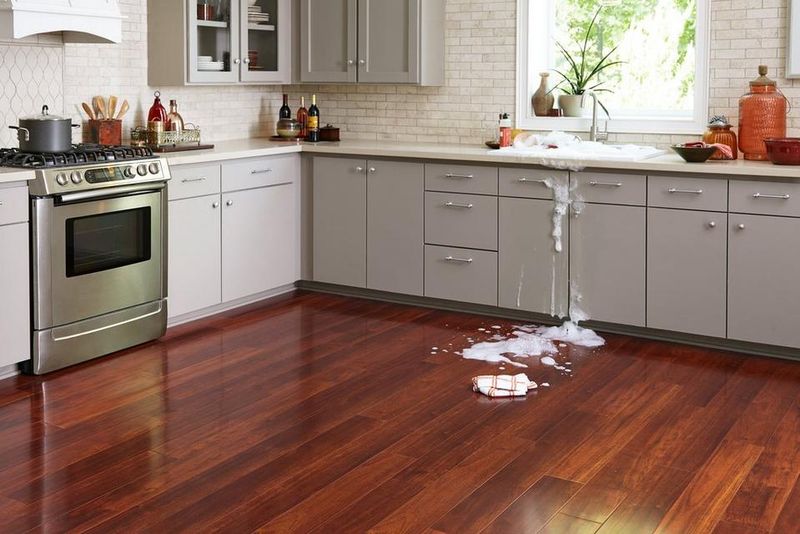
Kitchens punish flooring with dropped pots, spilled liquids, and constant foot traffic. Pretty isn’t enough – your floor must withstand real kitchen life.
Porcelain tile offers excellent durability and water resistance. Luxury vinyl provides comfort underfoot while resisting moisture damage. Hardwood brings warmth but requires prompt spill cleanup to prevent warping.
Whatever you choose, test samples with water, oil, and tomato sauce to see how they resist staining and how easily they clean up. Your future cleaning routine depends on this decision!
12. Remember Resale Value
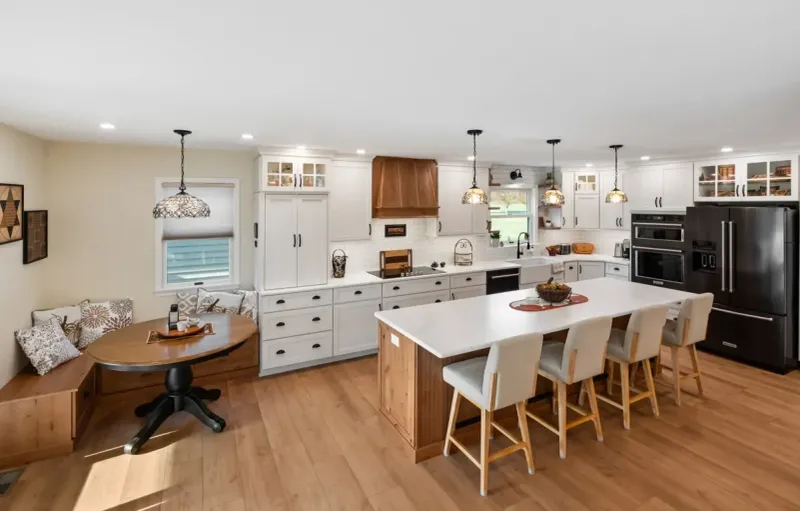
Even if you plan to stay forever, circumstances change. Overly personal kitchen choices might thrill you but alienate future buyers.
Balance your unique style with broader appeal by keeping permanent elements relatively neutral. A purple refrigerator can move with you, but purple tile backsplash requires demolition to change.
Real estate agents report that updated kitchens return 70-80% of their cost at resale. Making choices with broad appeal ensures your investment pays dividends whether you stay or sell.
13. Prioritize Backsplash Protection
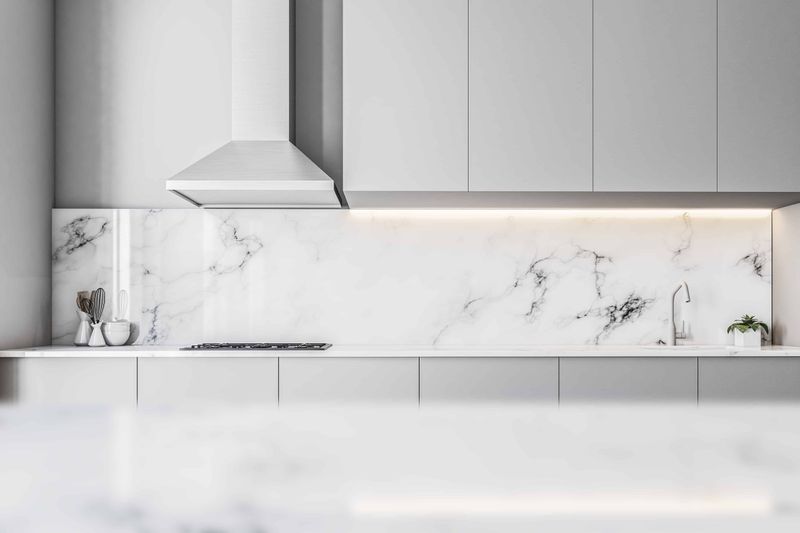
Walls behind sinks and stoves take a beating from water splashes and cooking splatters. Proper backsplash protection prevents costly water damage and simplifies cleanup.
Extend your backsplash all the way to upper cabinets, not just a few inches above countertops. Use grout sealer on tile backsplashes to prevent staining and moisture penetration.
Consider continuing your countertop material up the wall for a seamless look that eliminates grout lines altogether. This modern approach creates visual continuity while providing excellent protection.
14. Allow for Adequate Clearances
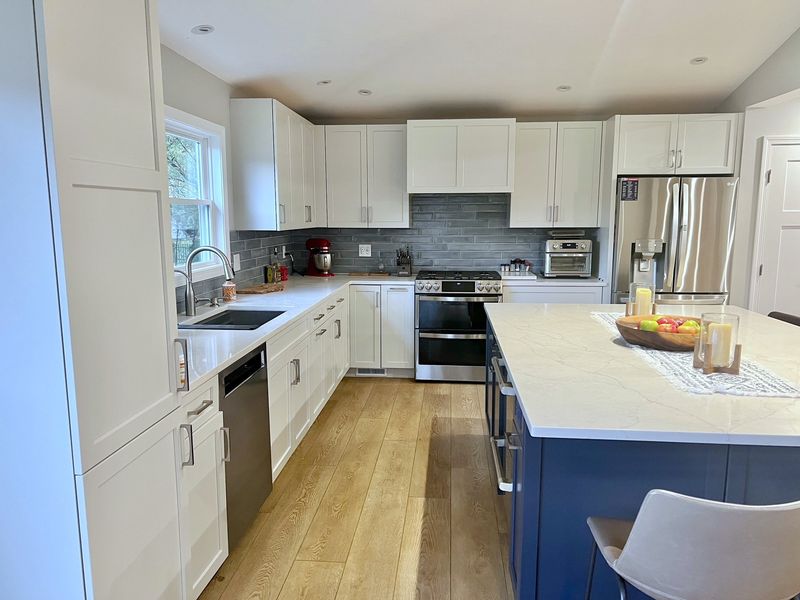
Tight spaces create daily frustration – like refrigerator doors that can’t fully open or dishwashers that block walkways when loading. Proper clearances make your kitchen comfortable and functional.
Maintain at least 36 inches for walkways and 42 inches between opposing countertops. Ensure appliance doors have full swing clearance without bumping into other elements.
Islands require careful spacing too – allow at least 36 inches around all sides. These measurements might seem excessive on paper but prove essential for comfortable daily use.
15. Invest in Quality Appliances
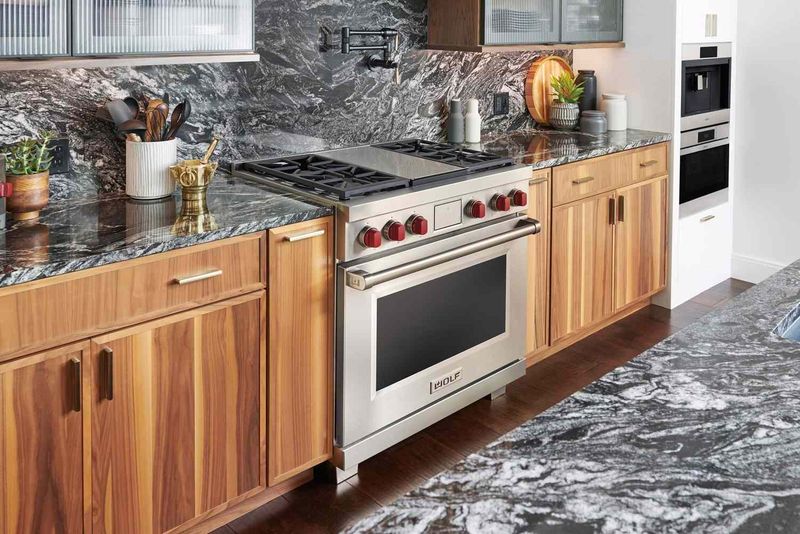
Appliances are the workhorses of your kitchen – their reliability directly impacts your daily life. Cutting corners here often leads to frustration, poor performance, and premature replacement.
Research energy efficiency ratings alongside features. Sometimes spending more upfront saves money through lower utility bills and longer lifespan. Mid-range brands often provide the best value-to-reliability ratio.
Consider how you actually cook before splurging on professional-grade equipment. An occasional baker doesn’t need a commercial oven, while serious cooks benefit from investing in quality cooktops.
16. Plan for Efficient Plumbing
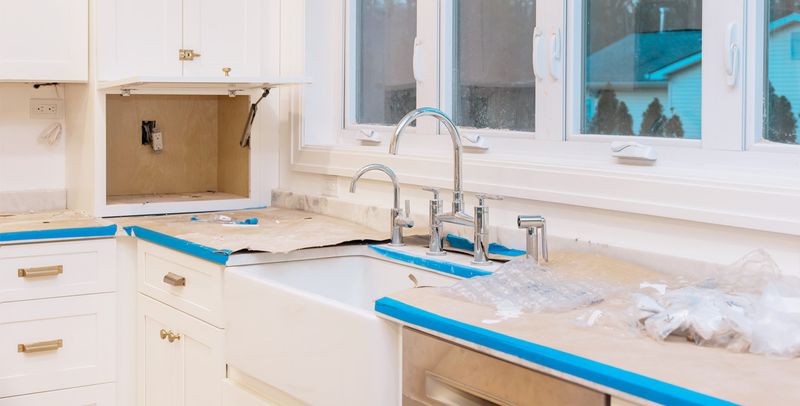
Moving plumbing significantly increases renovation costs and complexity. Whenever possible, keep sinks and dishwashers near existing water lines and drains.
If you must relocate plumbing, consider how it affects the spaces below or behind your kitchen. Will new pipes require cutting into finished ceilings or walls elsewhere? These hidden costs add up quickly.
Installing an extra water line for refrigerator ice makers or coffee stations during renovation is much cheaper than adding it later. Think ahead about all your water needs.
17. Create Landing Zones
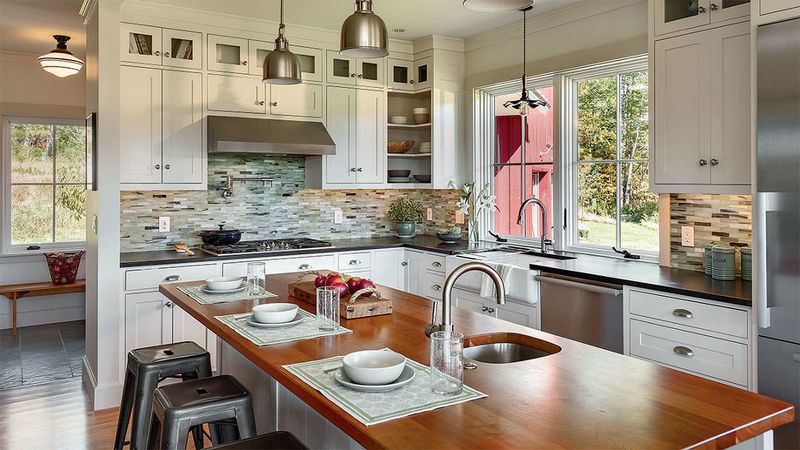
Cooking becomes dangerous when you’ve nowhere to set down a hot pot or cutting board. Smart kitchen design includes landing spaces near every major work area.
Allow at least 15 inches of counter space beside or across from your refrigerator, stove, and microwave. The sink needs landing areas on both sides – one for dirty dishes and another for clean.
Islands create valuable additional landing space, especially for collaborative cooking. These buffer zones prevent accidents and make cooking flow smoothly rather than feeling like a frustrating obstacle course.
18. Don’t Forget About Ventilation
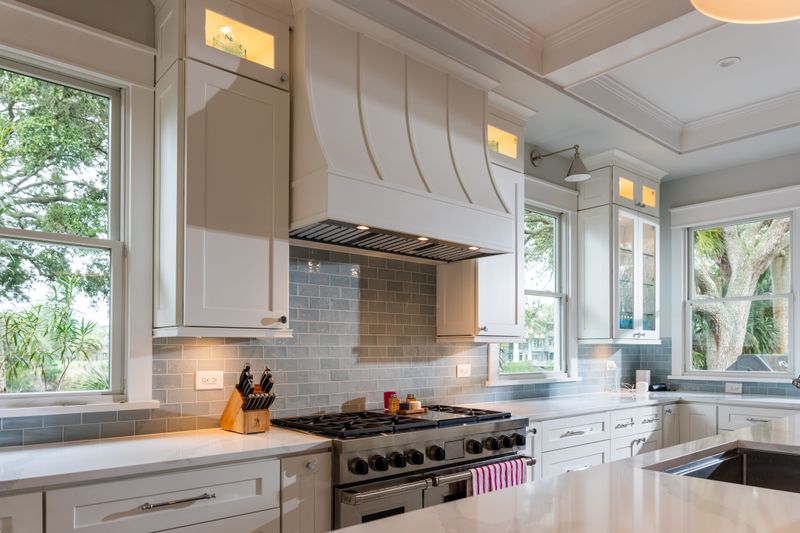
Beyond cooking odor removal, proper ventilation prevents moisture damage to cabinets and mold growth in walls. This unglamorous aspect of kitchen design impacts both health and home longevity.
Range hoods should vent outside rather than recirculating filtered air back into the room. Ensure bathroom and laundry ventilation doesn’t compete with kitchen exhaust, potentially causing backdrafts.
Consider additional air circulation through windows or a separate air exchange system, especially in open-concept homes where cooking odors can permeate living spaces.
19. Consider Your Cabinet Heights
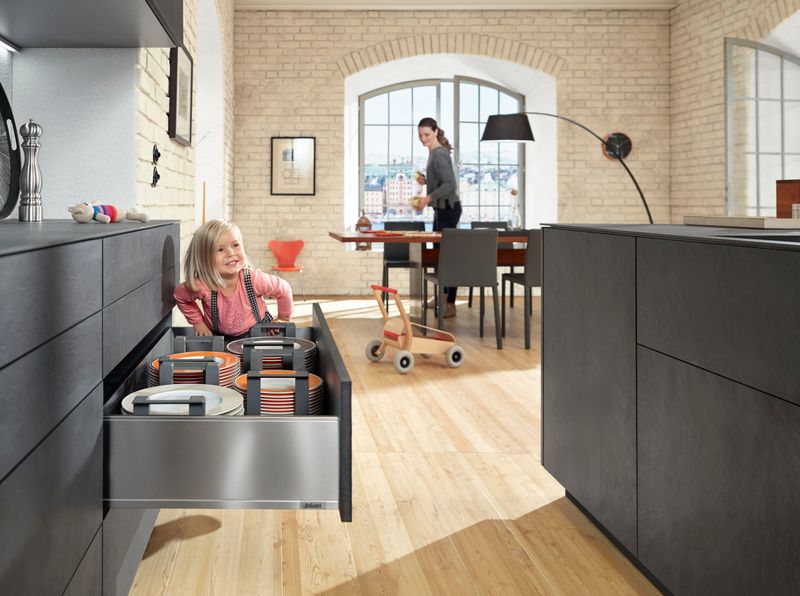
Standard cabinet heights don’t fit everyone. Counters that are too high or low create back strain and make cooking uncomfortable. Personalize heights based on who uses the kitchen most.
Consider varying counter heights for different tasks – lower for mixing and rolling dough, standard for general prep, and higher for chopping if you’re tall. Upper cabinets should be reachable without a stepstool for items you use regularly.
For multigenerational homes, include some universally accessible storage and work areas that accommodate everyone from grandchildren to grandparents.
20. Plan for Small Appliance Storage
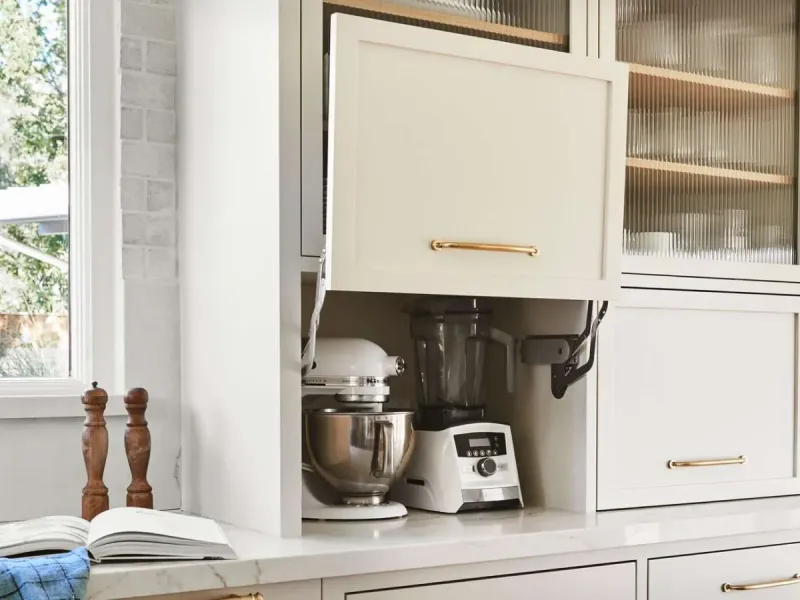
Toasters, blenders, and coffee makers consume valuable counter space when left out but become unused when inconveniently stored. Thoughtful small appliance storage solves this dilemma.
Appliance garages with retractable doors keep frequently used items accessible but hidden. Deep drawers store heavier items like stand mixers, with outlets inside for charging cordless tools.
Create a dedicated beverage station for coffee makers and kettles, including nearby storage for supplies. These specialized zones keep counters clear while keeping daily essentials within easy reach.
21. Choose the Right Sink Configuration
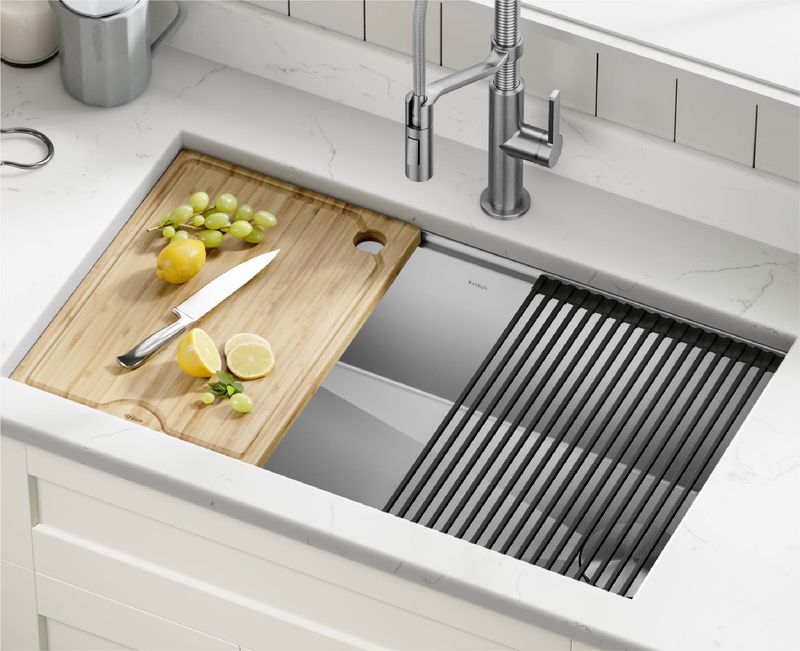
Your sink handles everything from washing vegetables to soaking pots – its size and configuration significantly impact kitchen functionality. Single large basins accommodate big items but waste water for smaller tasks.
Double sinks allow separation of tasks, with one side for washing and another for rinsing or draining. Modern workstation sinks include integrated cutting boards and drying racks, maximizing functionality in limited space.
Consider depth carefully – very deep sinks reduce back strain for tall people but create challenges for shorter users. The perfect sink matches your specific cooking and cleaning habits.
22. Incorporate Toe Kicks and Soft Corners
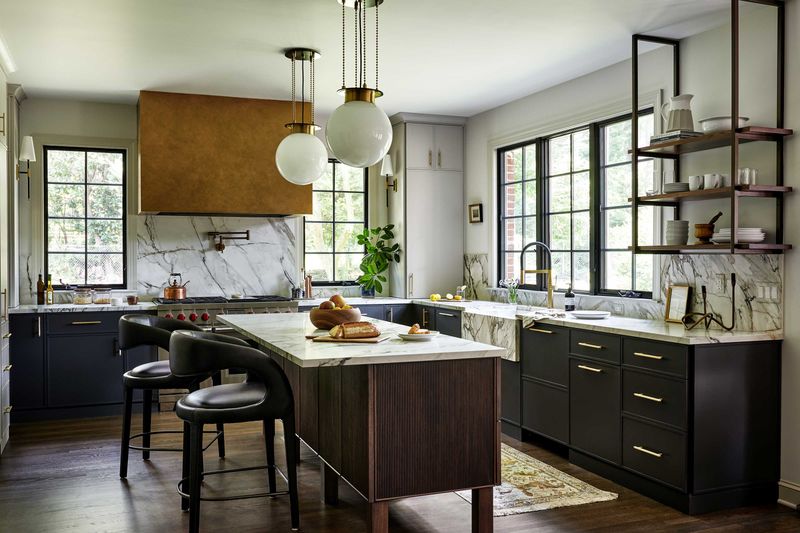
Small ergonomic details make long cooking sessions comfortable. Toe kicks – those recessed areas at cabinet bases – allow you to stand closer to counters without straining your back.
Rounded countertop edges prevent painful hip bruises when moving around your kitchen quickly. These soft corners are especially important on islands and peninsulas where people frequently walk past.
Hand-friendly cabinet hardware prevents scratches and broken nails. These seemingly minor details significantly impact your daily comfort and safety in the kitchen.
23. Plan for Tech Integration
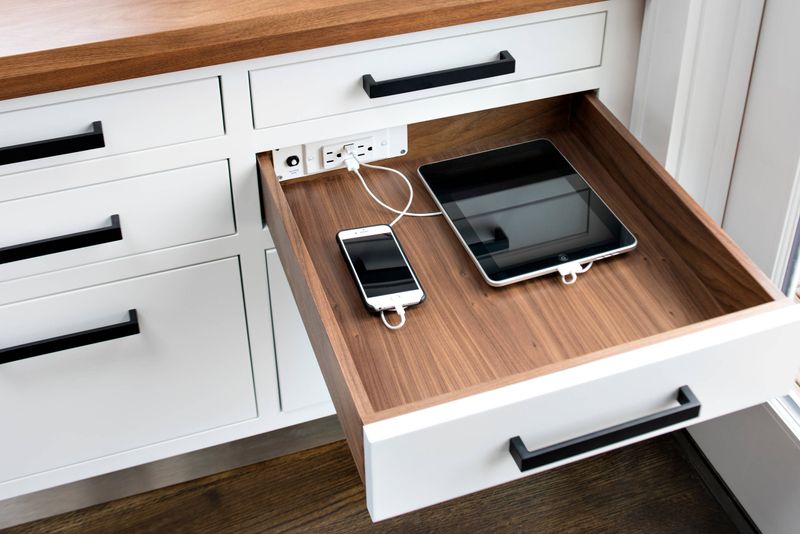
Modern kitchens need power and connectivity for everything from recipe tablets to smart appliances. Outdated electrical plans create frustrating workarounds and unsightly cord management issues.
Include charging stations with USB ports in drawers or on counters. Consider water-resistant tablet holders near cooking areas for following recipes. Plan outlets inside pantries for rechargeable vacuums and appliances.
Smart home integration requires thoughtful planning for speaker placement, connected appliance positioning, and control panel access. Future-proof your design for technologies that haven’t even been invented yet!
24. Don’t Rush the Design Phase
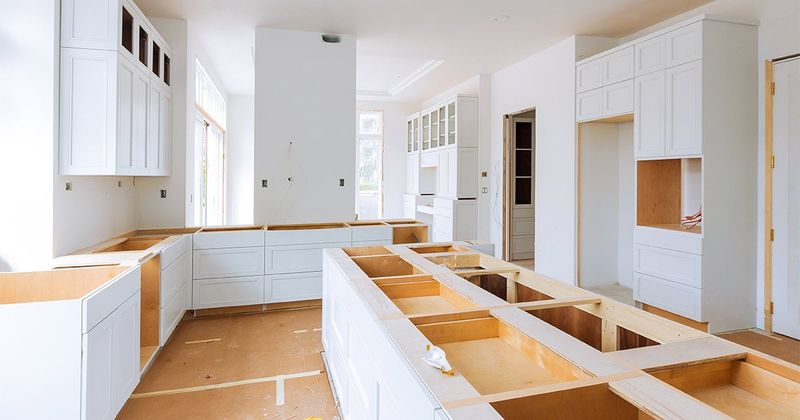
Hasty planning leads to costly mistakes and design regrets. Rushing through material selection often results in mismatched elements that looked fine in isolation but clash when combined.
Live with your current kitchen while intentionally noting pain points and workflow issues. Create a detailed wish list and priority ranking before meeting with designers or contractors.
Collect physical samples of all materials – countertops, cabinets, flooring, backsplash – and view them together in your actual space under different lighting conditions. This patience prevents expensive disappointments.
25. Ensure Proper Task Lighting
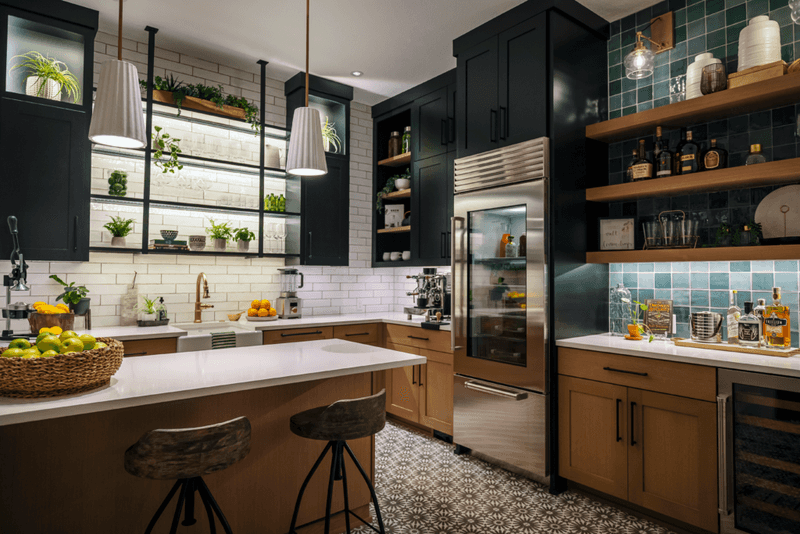
Shadows on cutting surfaces create dangerous cooking conditions. Strategic task lighting eliminates these shadows and makes food preparation safer and more enjoyable.
Under-cabinet lighting illuminates countertops without overhead shadows from your body or upper cabinets. Pendant lights hung at proper heights provide focused illumination for islands and eating areas.
Consider how natural light changes throughout the day when planning artificial lighting. What works at night might create glare during morning coffee preparation. Multiple lighting circuits with separate controls offer flexibility for different conditions.

