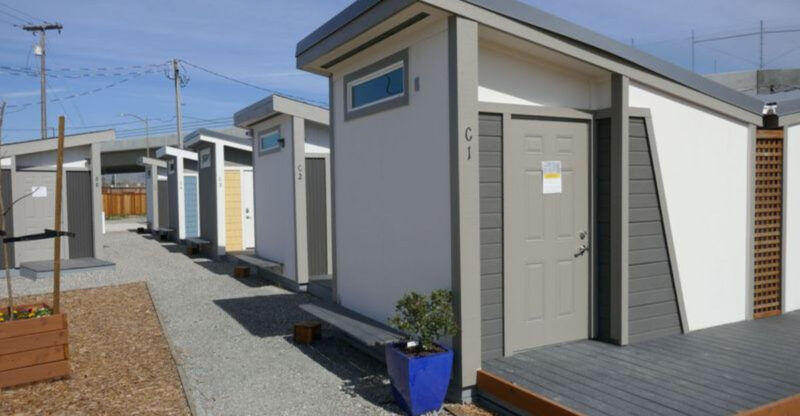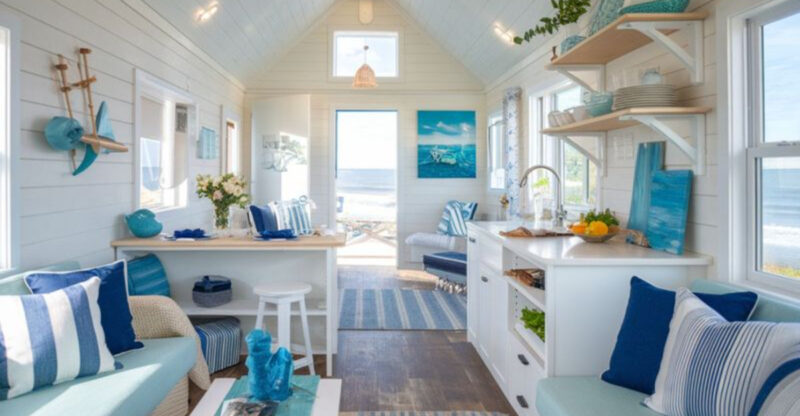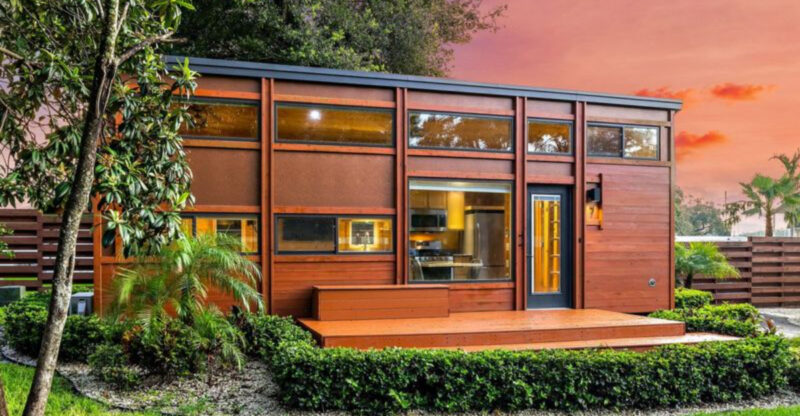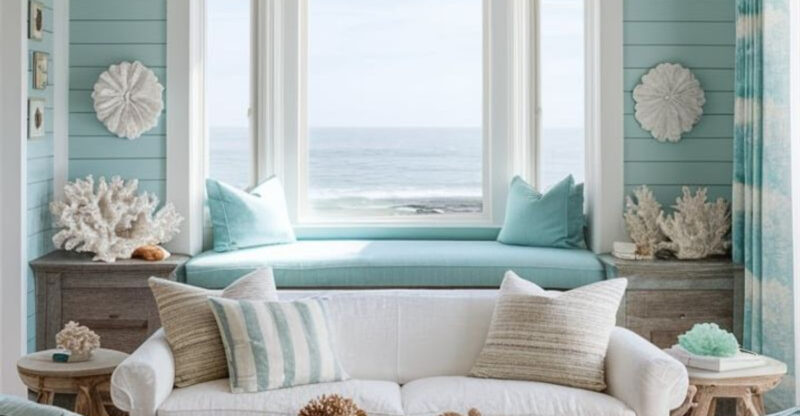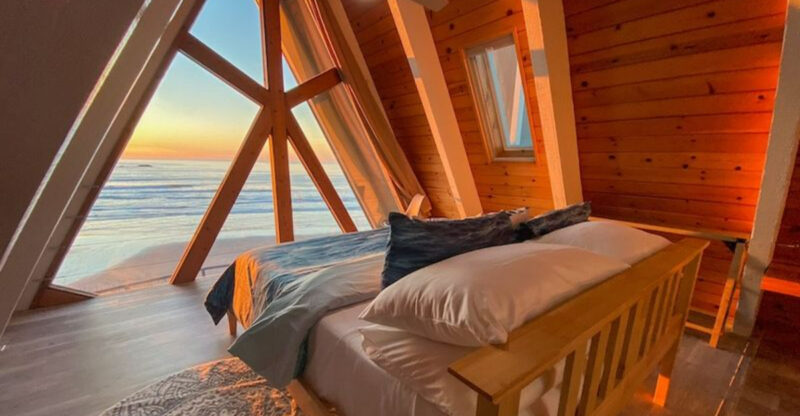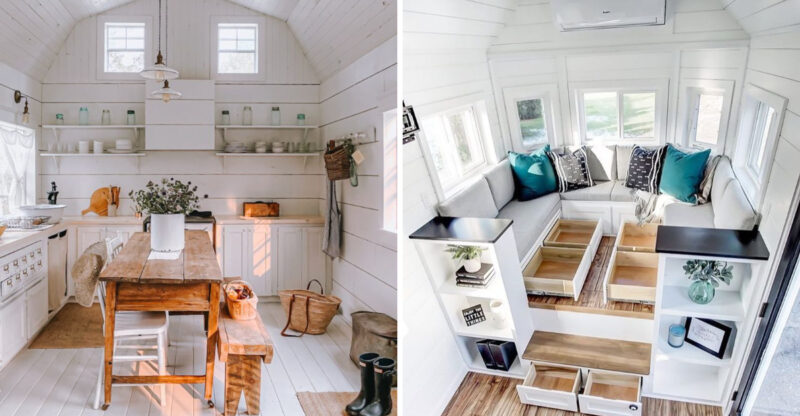Think Small Live Large 13 Tiny Homes Full Of Surprising Charm
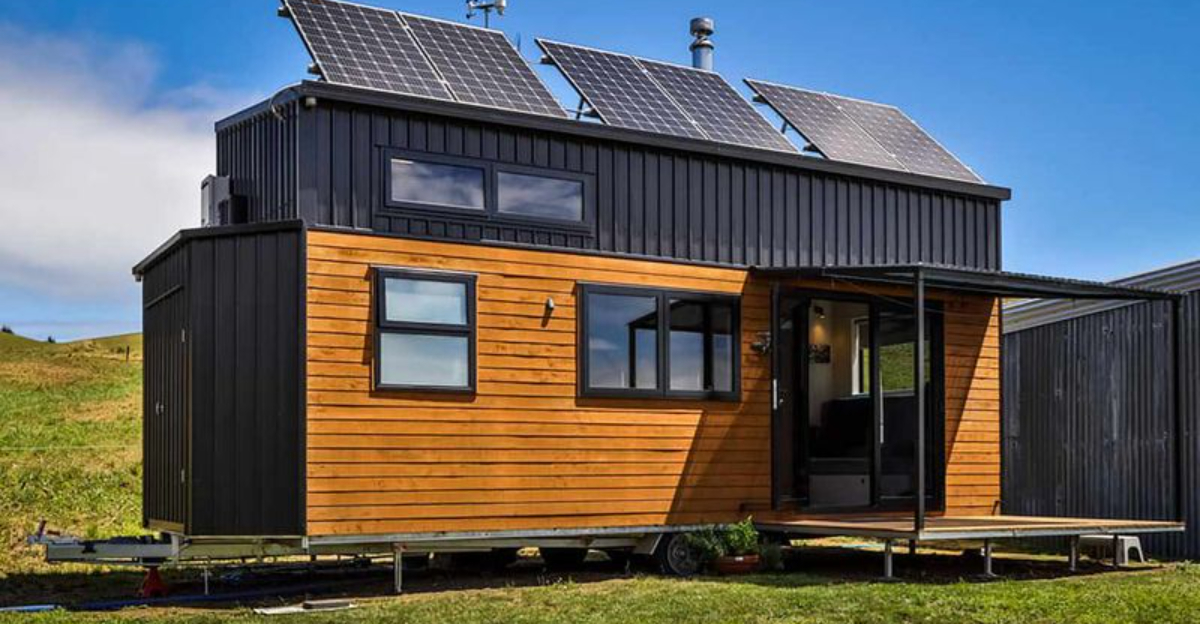
Tiny homes are revolutionizing how we think about living spaces. These compact dwellings prove that you don’t need thousands of square feet to create a beautiful, functional home.
From converted shipping containers to custom-built cottages on wheels, tiny homes offer affordability, sustainability, and a simpler lifestyle without sacrificing style or comfort.
1. Modern Scandinavian Tiny House
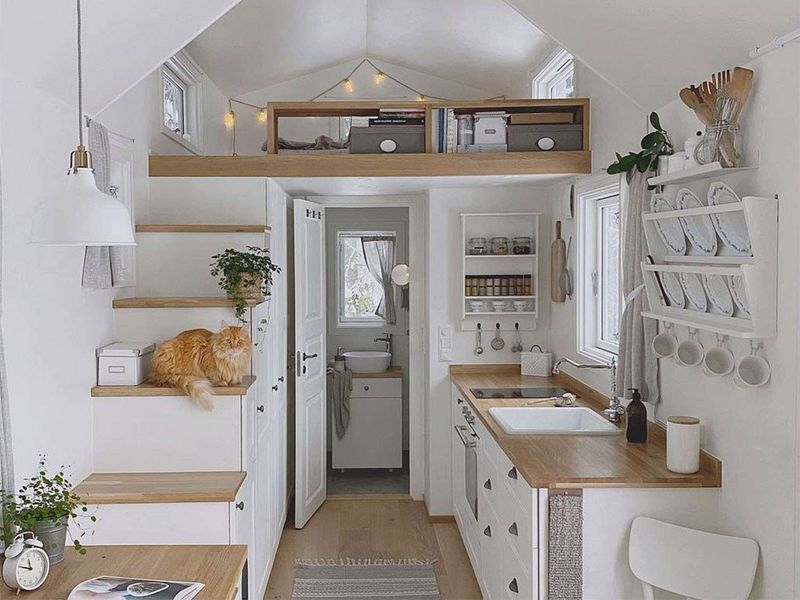
White walls and natural wood create the perfect backdrop in these light-filled Nordic retreats. I’m always amazed how Scandinavian design principles work wonders in small spaces, with their emphasis on functionality and minimalism.
Clean lines, neutral colors, and multi-purpose furniture maximize every inch while creating an airy feeling. A wood-burning stove often serves as both a heat source and a cozy focal point during those long northern winters.
Clever storage solutions hide behind sleek cabinets, while large windows connect indoor spaces to nature. The result? A tiny home that feels spacious, serene, and distinctly Scandinavian—proving that living small doesn’t mean living without style or comfort.
2. Rustic Log Cabin Tiny Home
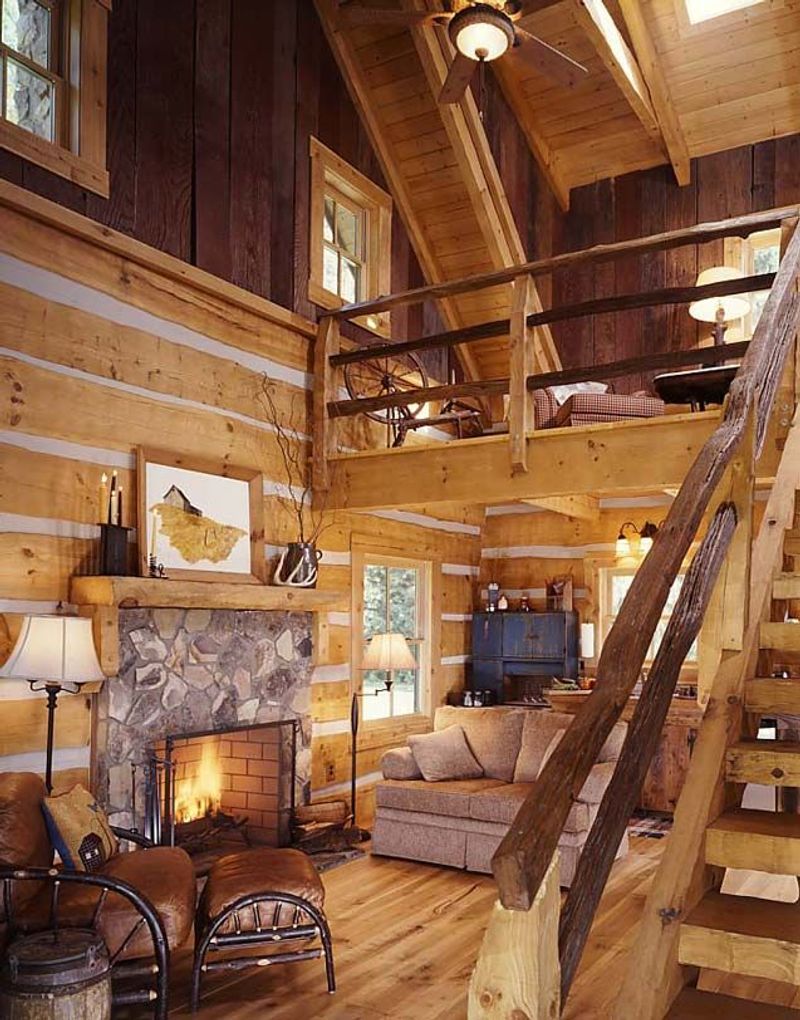
Handcrafted logs stacked with precision create these charming woodland retreats. The warm amber glow from both natural wood and soft lighting makes these tiny cabins feel like they belong in a fairytale.
Most rustic log cabin tiny homes feature an open concept design with a lofted sleeping area accessed by a ladder or compact staircase. Stone fireplaces or cast iron stoves serve as both functional heating elements and gorgeous focal points that anchor the living space.
Natural materials dominate throughout—from exposed beams to reclaimed wood countertops. When you step inside, the rich smell of cedar and pine instantly connects you to nature, creating a cozy sanctuary that feels worlds away from city life.
3. Coastal Beach Tiny Cottage
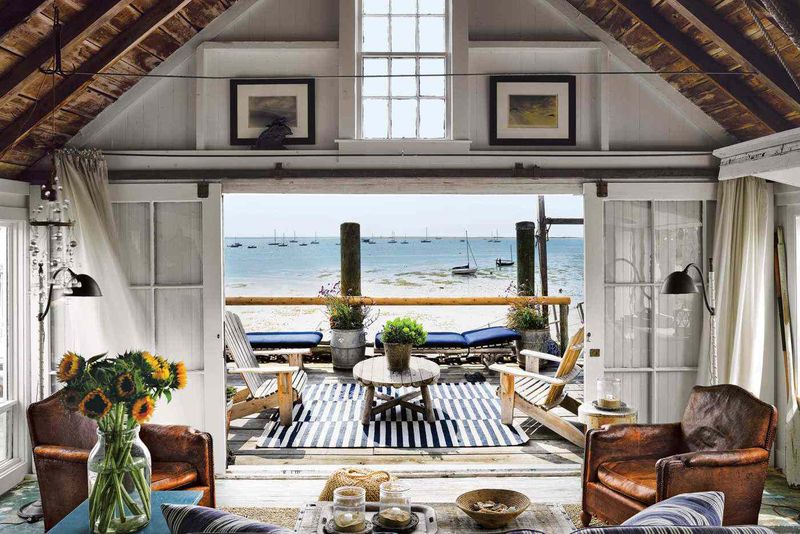
Weathered shingles and driftwood accents capture the essence of seaside living in these breezy little havens. If you’ve ever dreamed of waking up to ocean views, these coastal tiny homes deliver that fantasy in an efficient package.
Shades of blue, white, and sandy beige dominate the color palette, while nautical touches like rope railings and porthole windows add authentic maritime character. Large sliding doors often open to small decks where the boundary between indoor and outdoor living blurs beautifully.
Natural light floods these spaces, enhanced by strategically placed mirrors that reflect both sunlight and water views. The sound of waves becomes part of daily life, creating a permanent vacation vibe that makes these tiny beach cottages feel like paradise.
4. Industrial Loft Tiny Home
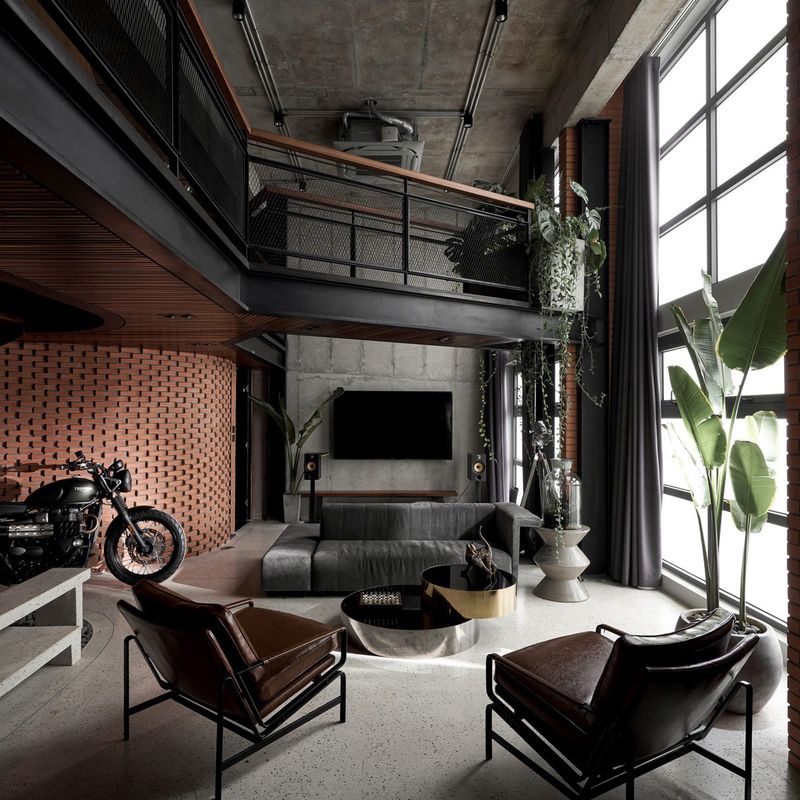
Exposed pipes and metal finishes give these compact urban dwellings their distinctive edge. Raw materials like concrete, steel, and reclaimed wood combine to create spaces that feel simultaneously rough and refined.
High ceilings with industrial pendant lighting make these homes feel larger than their square footage suggests. The open floor plans typically feature rolling ladders to access sleeping lofts, with clever space-saving solutions like Murphy beds or convertible furniture.
Large factory-style windows flood these tiny industrial homes with natural light, while metal room dividers create zones without walls. What makes these spaces special is how they honor industrial heritage while incorporating modern conveniences—proving that warehouse aesthetic works beautifully in miniature form.
5. Bohemian-Inspired Tiny House
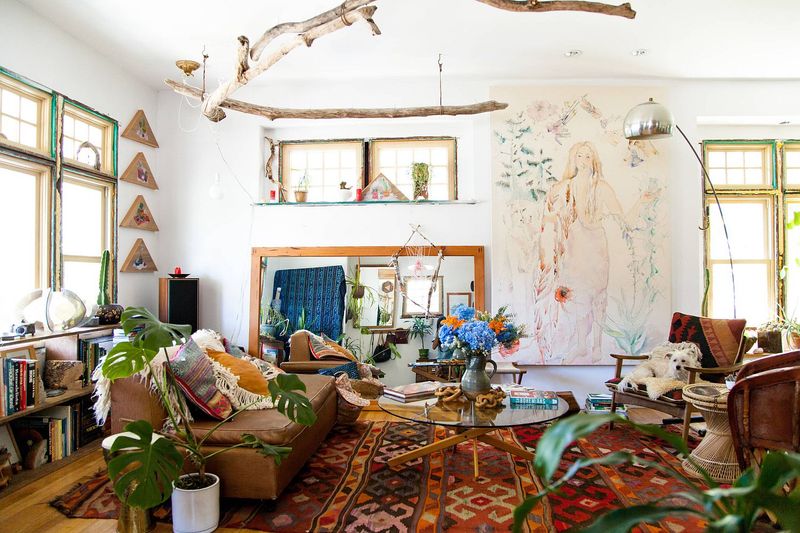
Vibrant textiles and eclectic treasures transform these small spaces into global-inspired sanctuaries. My favorite bohemian tiny homes balance visual richness with practical living, proving that maximalist style can work in minimal square footage.
Macramé plant hangers, Moroccan poufs, and colorful tapestries add layers of texture without consuming precious floor space. The kitchen areas often feature open shelving displaying collected ceramics and spice jars, making storage part of the decorative scheme.
Though compact, these homes incorporate cozy reading nooks with floor pillows or hanging chairs. Windows draped with sheer fabrics filter light beautifully throughout the day, creating an almost magical atmosphere that celebrates personal expression rather than following rigid design rules.
6. Minimalist Japandi Tiny Home
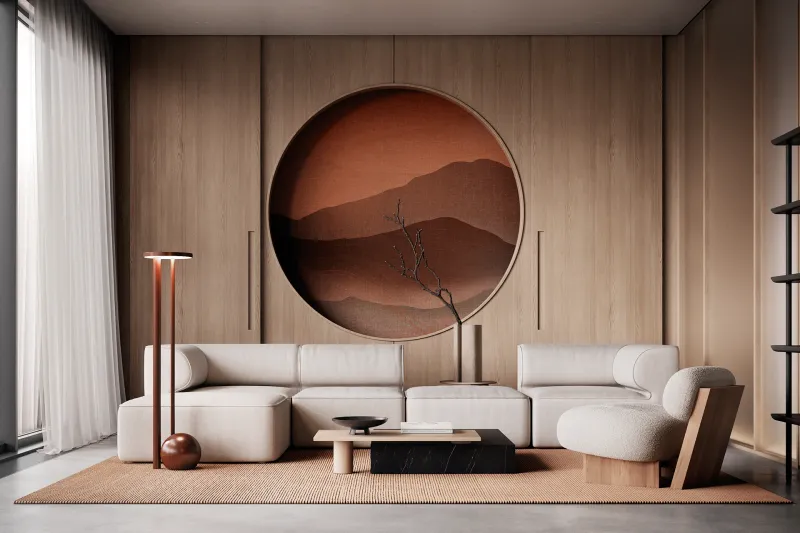
Clean lines and thoughtful simplicity define these tranquil tiny dwellings. Japandi design—a fusion of Japanese and Scandinavian aesthetics—works brilliantly in small spaces because it emphasizes quality over quantity.
Natural materials like bamboo, paper, and unfinished woods create a neutral palette that soothes the eye. Every item serves a purpose, with hidden storage solutions maintaining the clean aesthetic while accommodating life’s necessities.
Low-profile furniture and platform beds maximize vertical space, while shoji screens provide flexible room division. What makes these homes special is their embrace of “ma”—the Japanese concept of negative space—creating tiny homes that feel peaceful rather than cramped, proving that sometimes less truly is more.
7. Farmhouse-Style Tiny Cottage
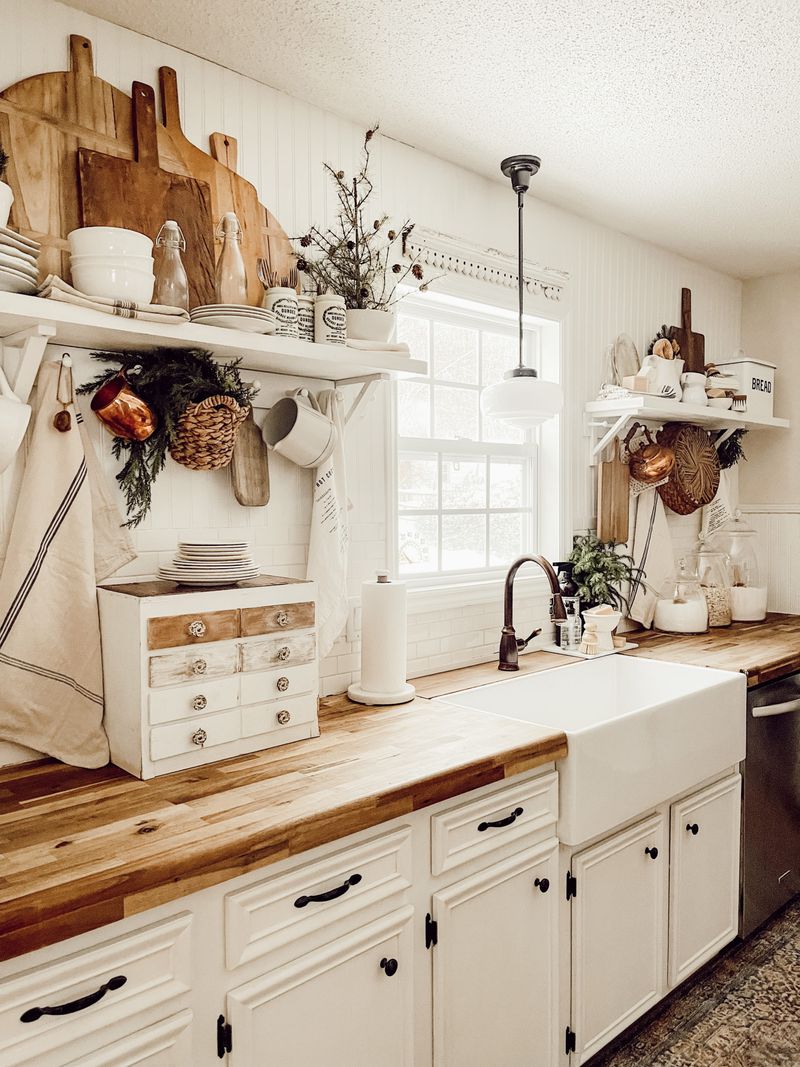
Shiplap walls and apron sinks bring country charm to these compact cottages. When you step inside a farmhouse tiny home, the nostalgic details transport you to simpler times, despite the modern conveniences cleverly integrated throughout.
Reclaimed barn wood often features prominently, whether as accent walls or exposed ceiling beams. Vintage accessories like mason jars, enamelware, and antique signs add character without cluttering limited space.
The kitchen typically serves as the heart of these homes, with open shelving displaying everyday dishes and cooking essentials. Though small in square footage, these cottages excel at creating a sense of warmth and hospitality—proving that the farmhouse aesthetic works beautifully when scaled down, delivering cozy comfort without requiring a full-sized farmhouse.
8. Vintage Airstream Tiny Home
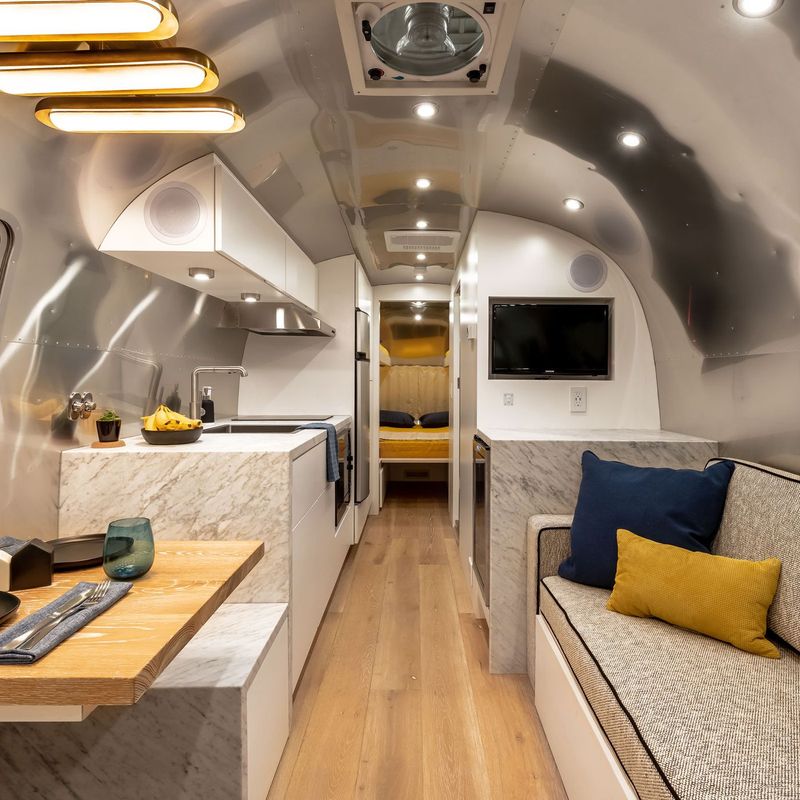
Curved aluminum exteriors house surprisingly spacious interiors in these iconic American classics. Renovated Airstreams offer a perfect blend of nostalgic charm and modern convenience, with their distinctive silhouettes instantly recognizable on highways or parked in scenic locations.
Original features like riveted aluminum walls are often preserved and polished to a mirror shine, while outdated systems get upgraded to contemporary standards. The galley kitchens maximize efficiency with clever storage solutions, while dinette areas convert to additional sleeping space.
Large panoramic windows flood these silver bullets with natural light, making them feel more spacious than their square footage suggests. What makes these tiny homes special is their mobility—you can change your backyard view whenever wanderlust strikes, all while bringing your cozy, personalized space along for the journey.
9. Tiny Home with Rooftop Deck
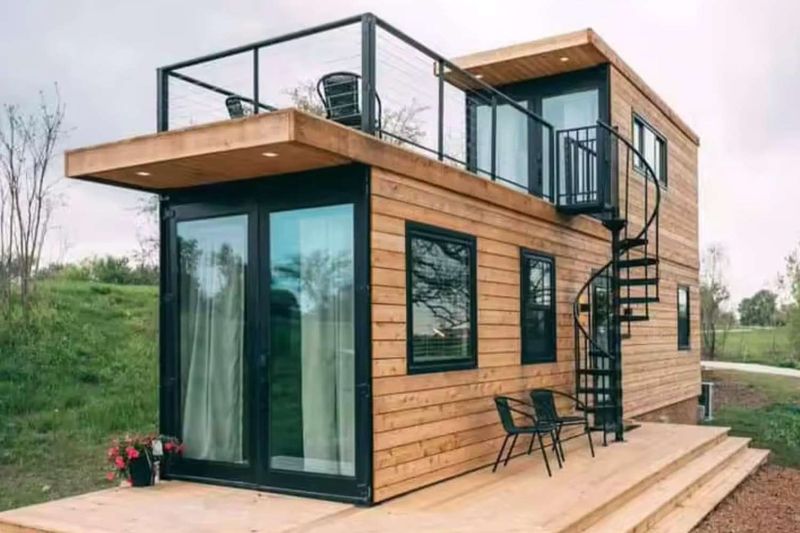
Outdoor living expands dramatically upward in these clever vertical designs. The rooftop deck effectively doubles usable space, creating an elevated oasis perfect for morning coffee, sunset dinners, or stargazing sessions.
Access typically comes via spiral staircases or ship ladders that minimize the footprint while adding architectural interest. Many incorporate clever features like built-in benches with storage underneath or foldaway tables that maximize the rooftop square footage.
Weather-resistant materials like composite decking and metal railings ensure durability, while string lights, potted plants, and outdoor rugs add comfort and style. These tiny homes brilliantly solve the indoor-outdoor living challenge by looking up rather than out, proving that even the smallest dwelling can offer expansive living when you think beyond traditional boundaries.
10. Off-Grid Solar Tiny Cabin
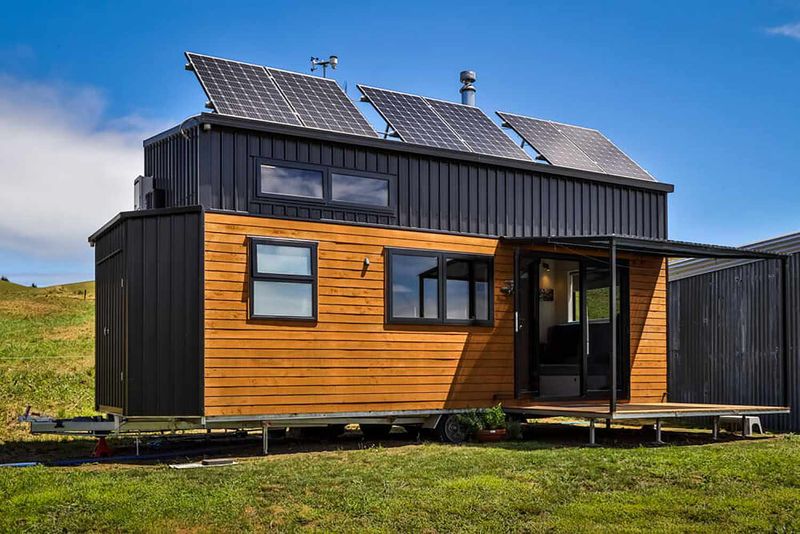
Solar panels gleam atop these self-sufficient wilderness retreats. Off-grid tiny cabins represent the ultimate freedom—allowing owners to live comfortably in remote locations without utility connections.
Efficient design maximizes every watt of solar-generated power, with LED lighting, propane or induction cooktops, and carefully selected appliances. Rainwater collection systems and composting toilets complete the self-sufficient infrastructure, while thermal mass features like concrete floors or stone walls help regulate temperature naturally.
Large south-facing windows serve dual purposes: harvesting passive solar heat and framing spectacular nature views. Though humble in size, these cabins deliver an outsized connection to the natural world, proving that living with a smaller environmental footprint doesn’t mean sacrificing comfort—just reimagining what true luxury means.
11. Mid-Century Modern Tiny Home
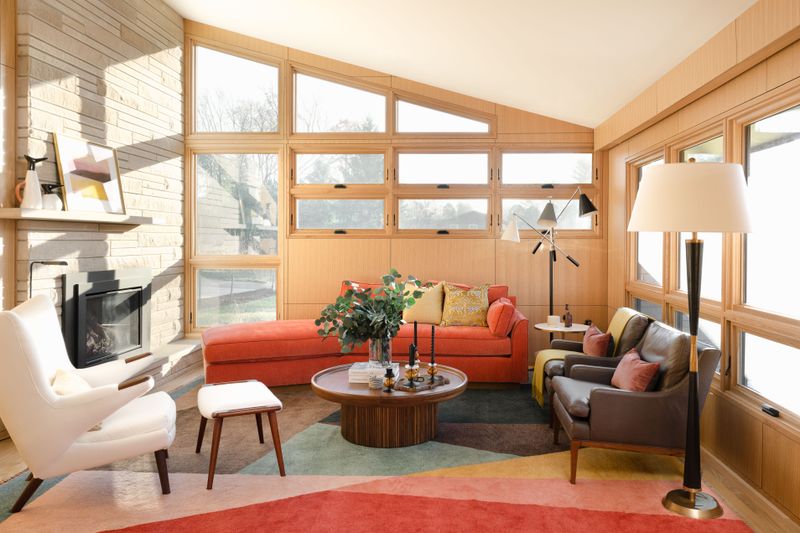
Angled rooflines and walls of glass define these architectural gems in miniature. Mid-century modern design translates surprisingly well to tiny homes, with its emphasis on blending indoor and outdoor spaces and eliminating unnecessary ornamentation.
Clean lines and organic forms dominate the interiors, with iconic furniture pieces often scaled down to fit the smaller footprint. The color palette typically features warm woods contrasted with bright accent colors that pay homage to the 1950s and 60s aesthetic.
Built-in cabinetry and multi-purpose furniture maximize functionality without cluttering the open-concept spaces. Though compact, these tiny homes capture the optimistic spirit of mid-century design—proving that architectural integrity and historical references can exist beautifully within limited square footage, creating spaces that feel both timeless and thoroughly modern.
12. Tiny House on Wheels with Loft
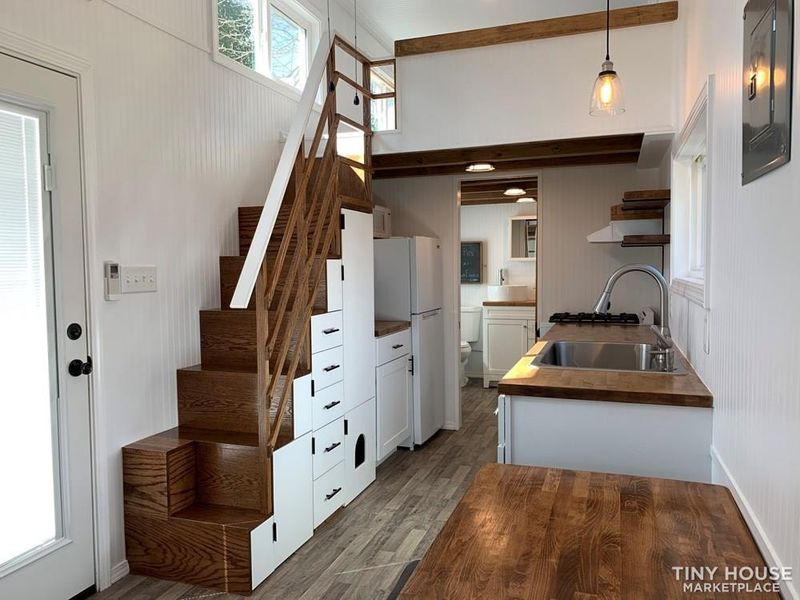
Mobility meets comfort in these cleverly designed portable dwellings. The defining feature—a cozy sleeping loft—utilizes vertical space brilliantly, leaving the main floor open for living, cooking, and entertaining.
Compact staircases (often incorporating storage drawers) or space-saving ladders provide loft access while adding architectural interest. The best designs incorporate dormer windows or skylights in the loft area, creating headroom and bringing natural light to the sleeping space.
Underneath, the main floor typically features an efficient kitchen along one wall, a multi-purpose living area, and a surprisingly spacious bathroom. What makes these homes special is their freedom—they can follow job opportunities, chase perfect weather, or simply provide affordable housing that adapts to life’s changing circumstances.
13. Eco-Friendly Green Roof Tiny Home
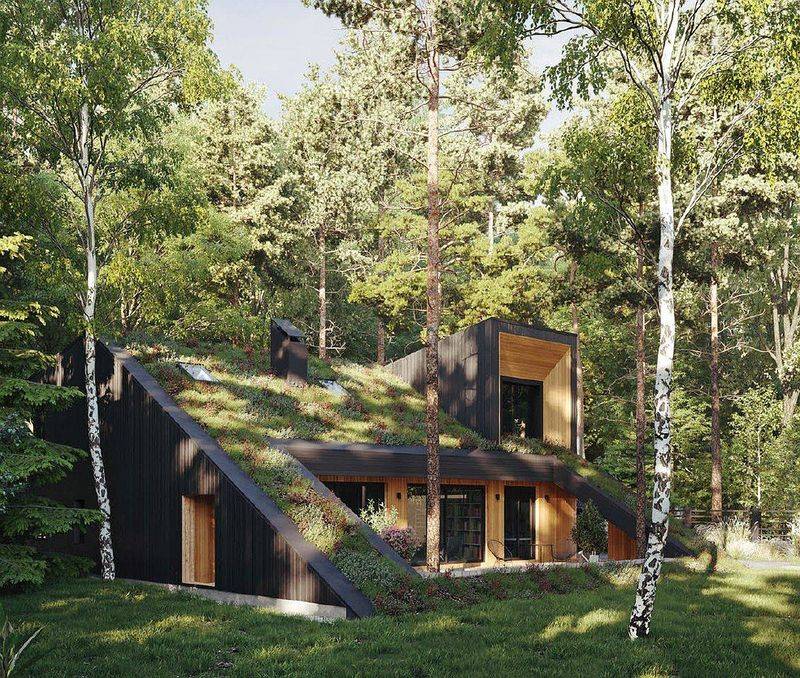
Living rooftops blur the boundary between structure and landscape in these sustainable small dwellings. Green roofs do more than look beautiful they provide natural insulation, absorb rainwater, create wildlife habitat, and help the tiny home blend harmoniously into its surroundings.
Sustainable materials dominate throughout, from reclaimed wood siding to earth plaster walls and non-toxic finishes. Many incorporate passive solar design principles with carefully positioned windows that capture winter sun while providing shade in summer.
Rainwater harvesting systems often collect roof runoff for garden irrigation or graywater uses. Though modest in size, these homes deliver an outsized environmental benefit—proving that thoughtful, earth-friendly design can create spaces that nurture both inhabitants and the planet, offering a compelling vision of how we might live more lightly on the earth.

