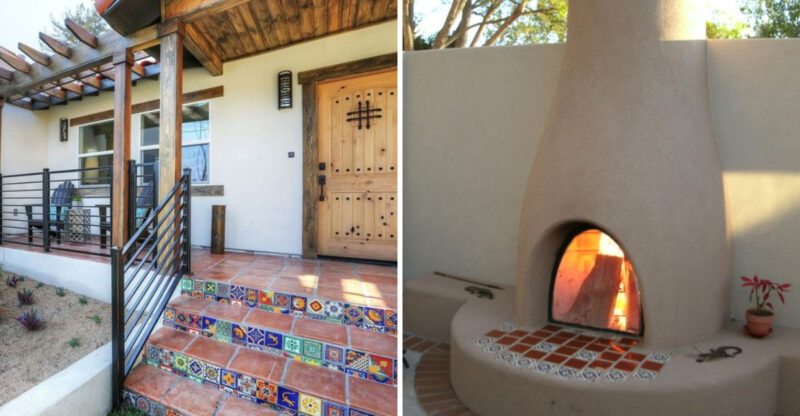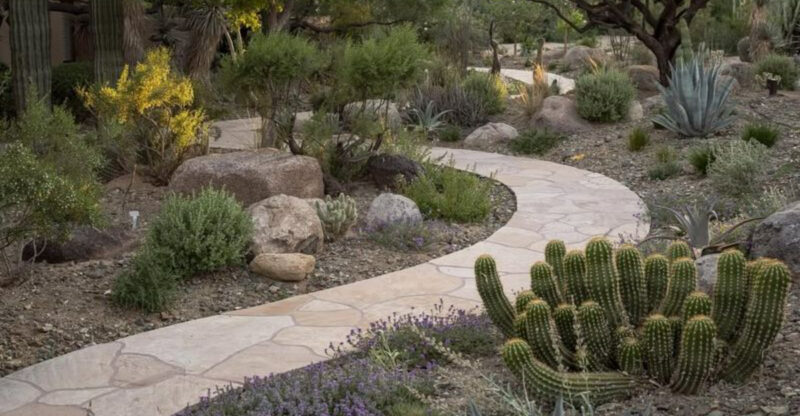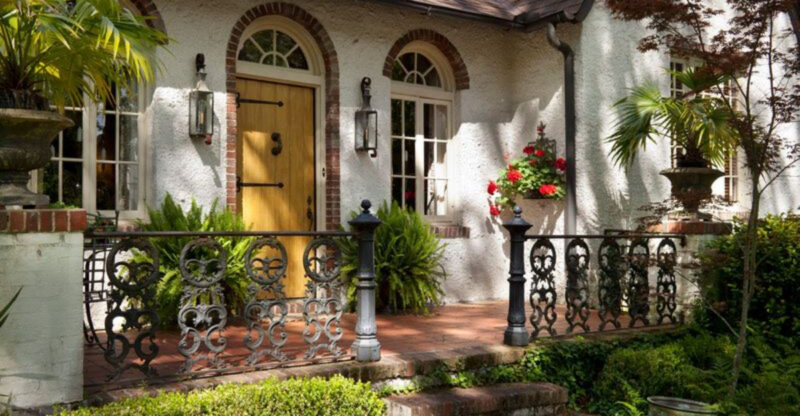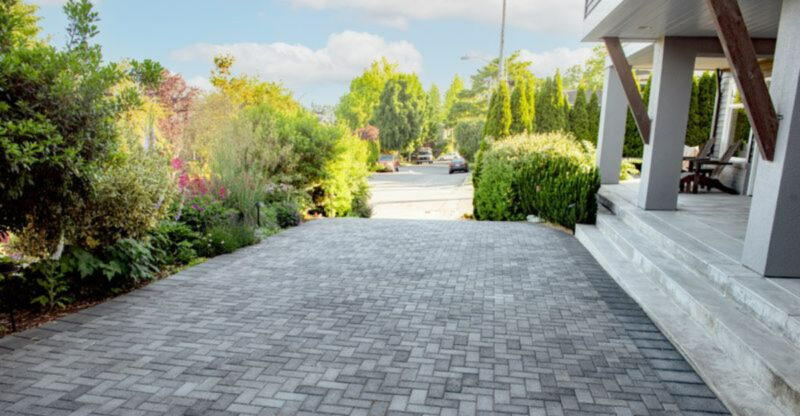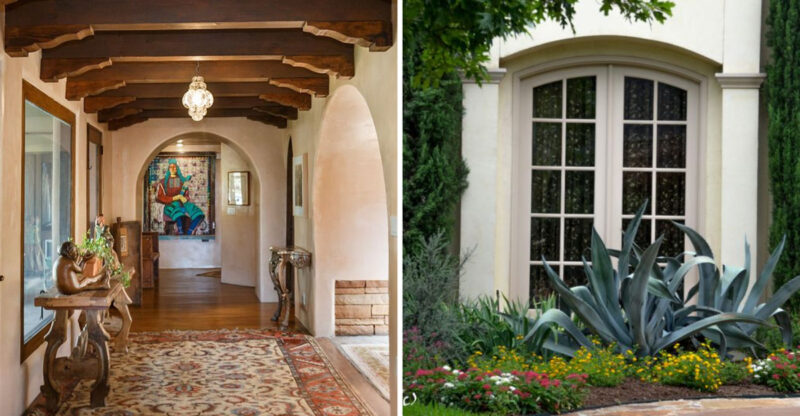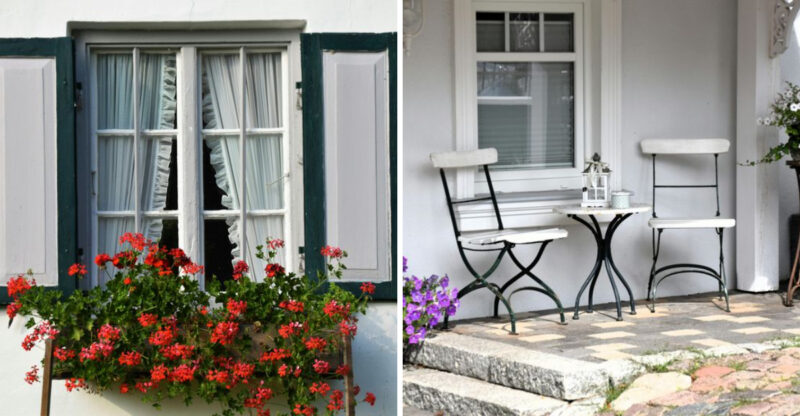13 Timeless Exterior Designs Inspired By Durham’s Historic Neighborhoods
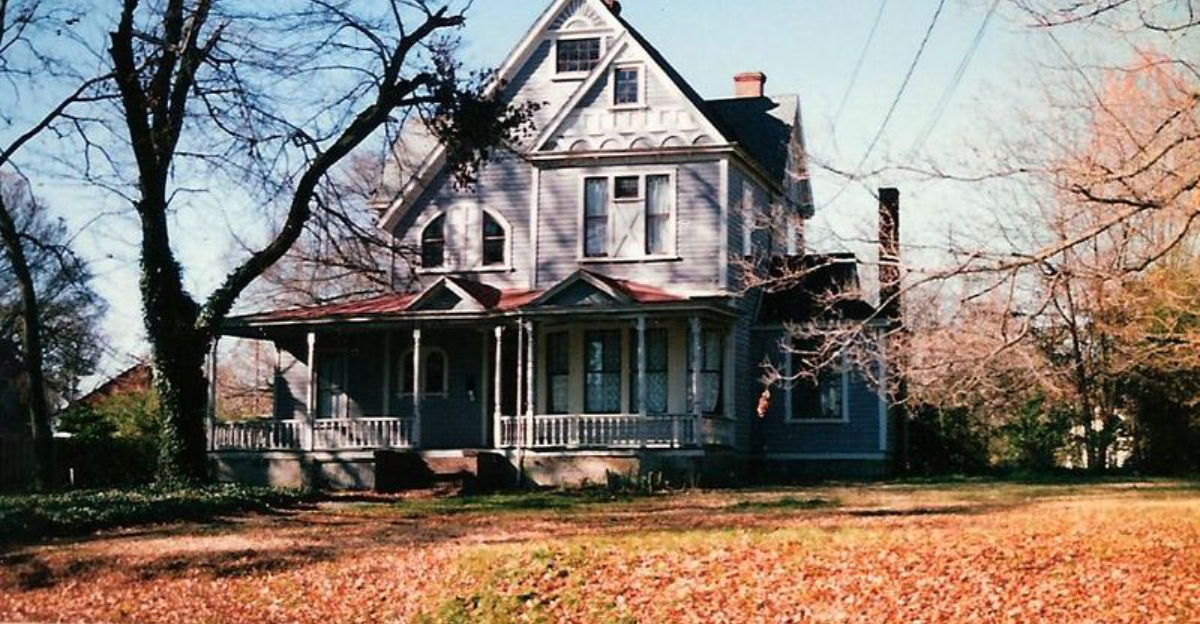
Durham’s historic neighborhoods showcase architectural treasures that have stood the test of time.
Walking through these charming streets feels like stepping into a living museum of design excellence.
The following exterior elements capture the essence of Durham’s architectural heritage while offering timeless inspiration for modern homes.
1. Red Brick Facades
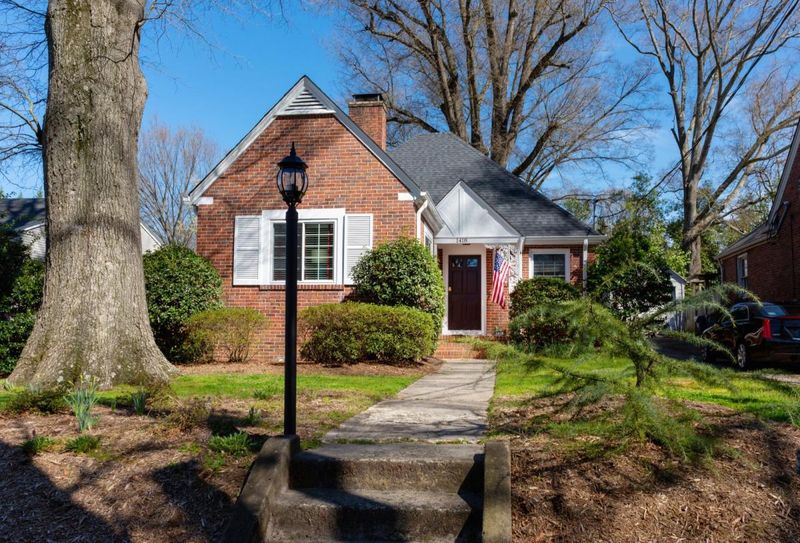
Nothing says ‘Durham heritage’ quite like those stunning red brick facades that line the historic districts. The rich, earthy tones create a warm welcome while connecting homes to the city’s industrial past. Many of these bricks were actually made locally, using clay from Durham’s own soil.
I’ve noticed how these facades age beautifully, developing character with each passing decade. The varying patterns Flemish bond, running bond, or English bond add subtle texture that catches the light differently throughout the day.
For homeowners seeking durability with classic appeal, red brick remains unmatched. Modern construction can incorporate reclaimed historic bricks for authentic character or new bricks with traditional molding techniques to honor Durham’s architectural legacy.
2. Wraparound Front Porches
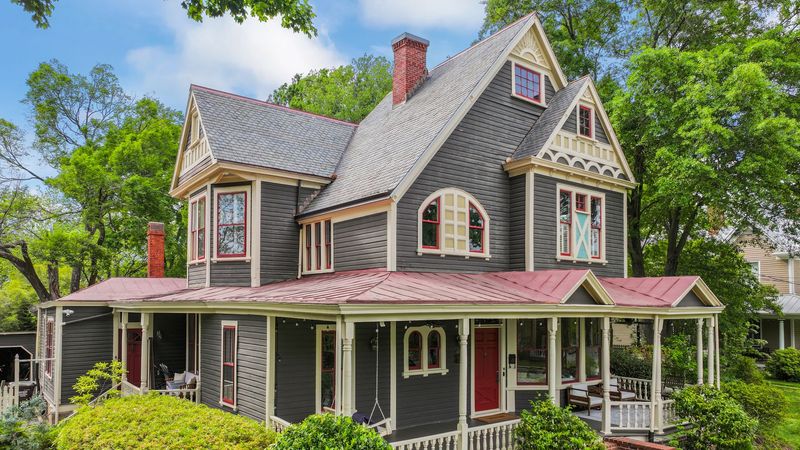
Wraparound porches define the soul of Durham’s historic homes, offering shelter from summer heat and creating perfect social spaces. These architectural gems extend around corners, sometimes encompassing two or three sides of a house, providing different views and varied sun exposure throughout the day.
If you visit neighborhoods like Trinity Park or Morehead Hill, you’ll spot families gathering on these porches, maintaining a tradition that dates back generations. The generous proportions typically 6 to 8 feet deep allow for comfortable furniture arrangements and proper air circulation.
Wood remains the traditional material of choice, though some homeowners opt for composite materials that mimic the look while reducing maintenance. The gentle slope of porch ceilings, often painted haint blue in Southern tradition, completes the inviting atmosphere.
3. Classic White Columns
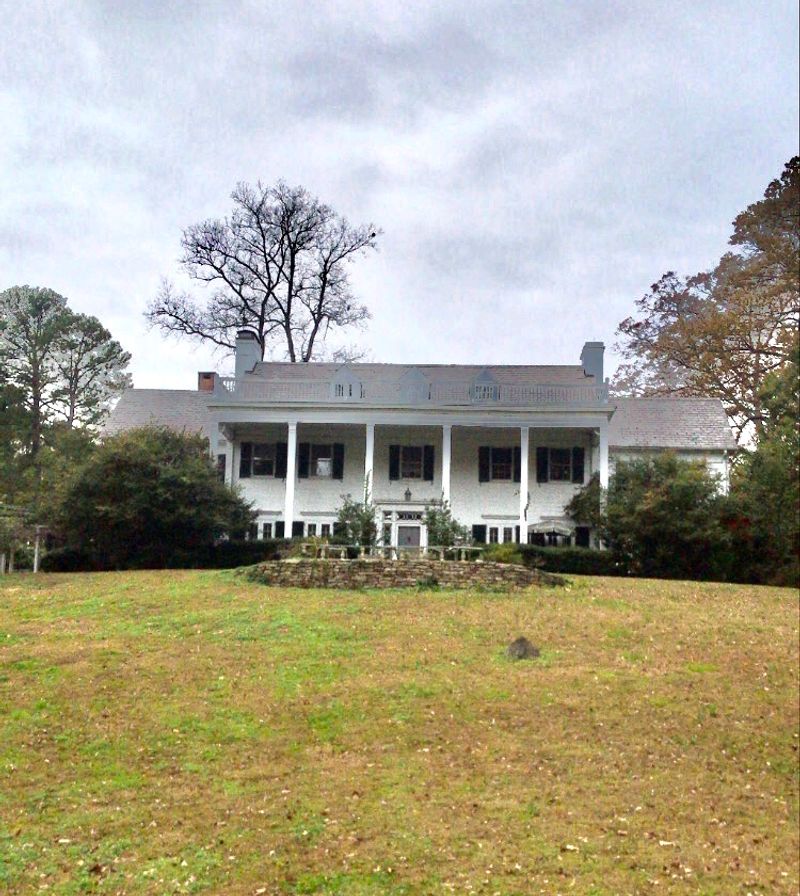
White columns stand as elegant sentinels guarding Durham’s most stately homes, creating a sense of grandeur that’s simply timeless. These architectural elements draw from classical Greek and Roman influences, bringing a touch of the ancient world to North Carolina’s landscape.
Did you know there are actually several distinct column styles throughout Durham? The simpler Doric columns appear on Craftsman-style homes, while more ornate Corinthian columns grace some of the grander Colonial Revival mansions in Hope Valley.
When properly maintained, these columns do more than just support porch roofs they establish visual rhythm and proportion. I’ve found that the clean contrast between white columns and darker exterior walls creates a striking focal point that draws the eye and elevates even modest homes to landmark status.
4. Decorative Gable Pediments
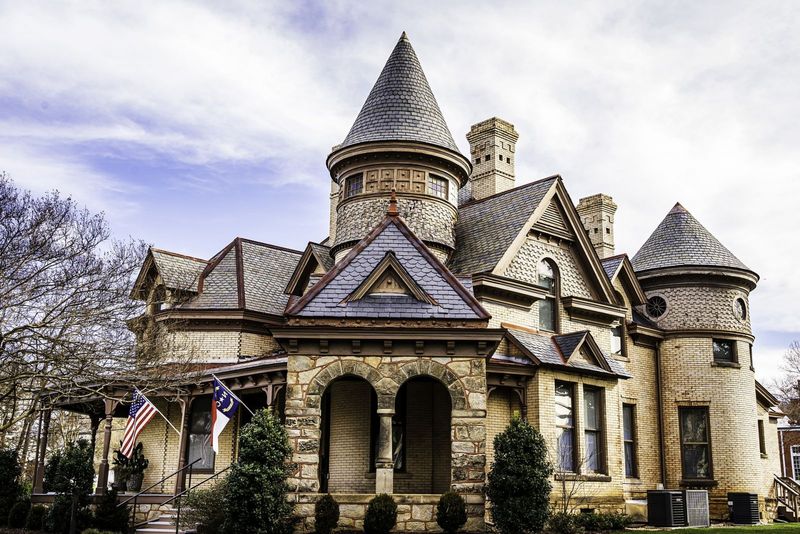
Decorative gable pediments crown many of Durham’s Victorian and Queen Anne homes like architectural jewelry. These triangular decorative elements sit proudly at roof peaks, often featuring intricate woodwork, fish-scale shingles, or delicate scrollwork that showcases the craftsmanship of earlier eras.
Walking through Trinity Park, you might spot sunburst patterns or geometric designs that serve as the home’s signature. Each pediment tells a story about when the house was built and the artistic sensibilities of its original owners.
Though primarily decorative, these elements also serve functional purposes by protecting the gable end and providing ventilation through ornamental vents. Modern interpretations maintain the proportions while sometimes simplifying details, proving that this architectural feature continues to evolve while honoring Durham’s rich design heritage.
5. Multi-Pane Double-Hung Windows
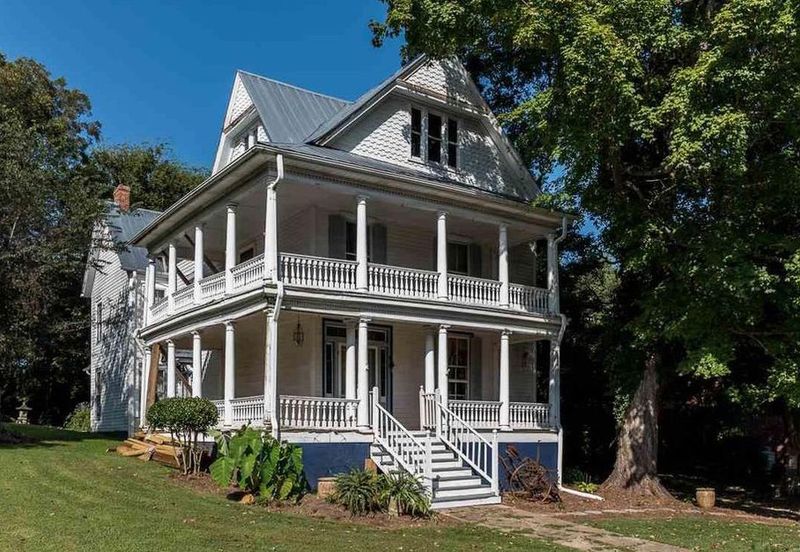
Multi-pane double-hung windows frame Durham’s historic homes with character and charm that modern picture windows simply can’t match. The classic six-over-six pattern (six panes on top, six on bottom) creates a pleasing symmetry while allowing each section to open independently for customized ventilation.
How these windows interact with light throughout the day transforms interior spaces. Morning sun streams through eastern exposures, creating dancing patterns on wooden floors as the divided panes break light into geometric displays.
When restoring these beauties, I’ve learned that maintaining original wavy glass panes preserves authentic character. Even new construction homes benefit from this timeless design, though modern versions often incorporate energy-efficient features like double glazing and invisible weather stripping. The proportions matter most narrow muntins (the dividers between panes) keep the delicate appearance that defines Durham’s architectural language.
6. Painted Wooden Shutters
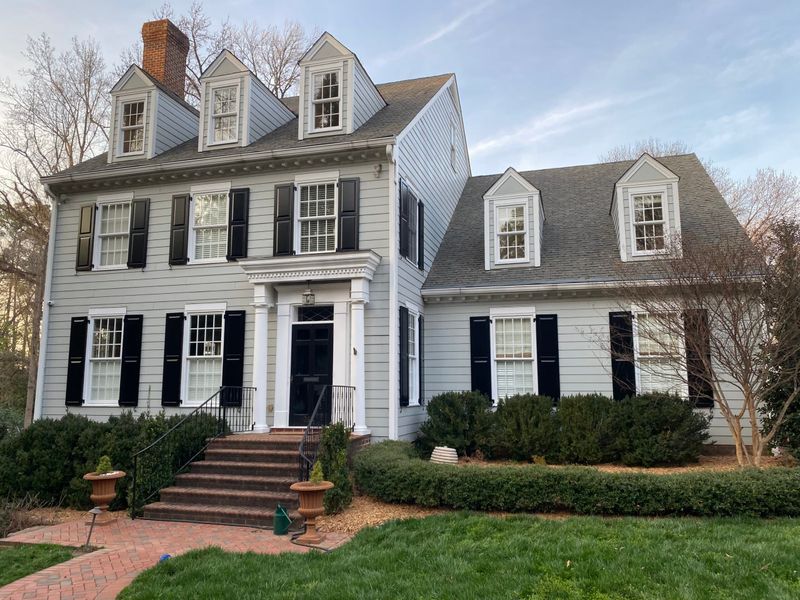
Painted wooden shutters add personality and practical protection to Durham’s historic windows. These architectural accessories frame windows with color that often contrasts beautifully against brick or siding. In neighborhoods like Watts-Hillandale, you’ll spot shutters in deep greens, navy blues, and classic blacks that highlight the architectural details.
Historically, these shutters weren’t just decorative they provided security, privacy, and protection from harsh weather. Many authentic examples still feature original hardware like shutter dogs (the decorative pieces that hold shutters open) and hinges that allow them to close properly.
When selecting shutters for restoration projects, proportions matter tremendously. Each shutter should appear capable of covering half the window when closed, even if they’re fixed in place. This authentic sizing maintains the architectural integrity that makes Durham’s historic exteriors so captivating and timeless.
7. Stately Symmetrical Front Elevations
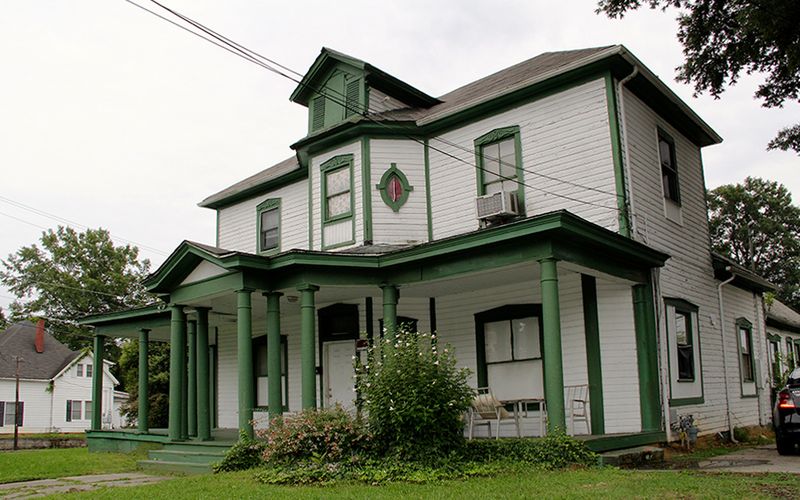
Stately symmetrical front elevations bring a sense of balance and harmony to Durham’s most distinguished historic homes. This design principle, rooted in classical architecture, places the front door precisely in the center with an equal number of windows on each side, creating a mirror-image effect that feels inherently pleasing to the eye.
Around the Forest Hills neighborhood, Georgian and Federal-style homes showcase this perfect balance. The symmetry extends beyond window placement to include matching chimneys, identical dormers, and even symmetrical landscaping that reinforces the orderly appearance.
Where modern homes adopt this principle, they gain an instant sense of permanence and dignity. Though strict symmetry might seem limiting, Durham’s historic examples prove otherwise subtle variations in decorative elements and thoughtful details prevent these balanced facades from feeling rigid, instead creating a timeless elegance that continues to influence contemporary architecture throughout the region.
8. Wide Front Steps with Brick Risers
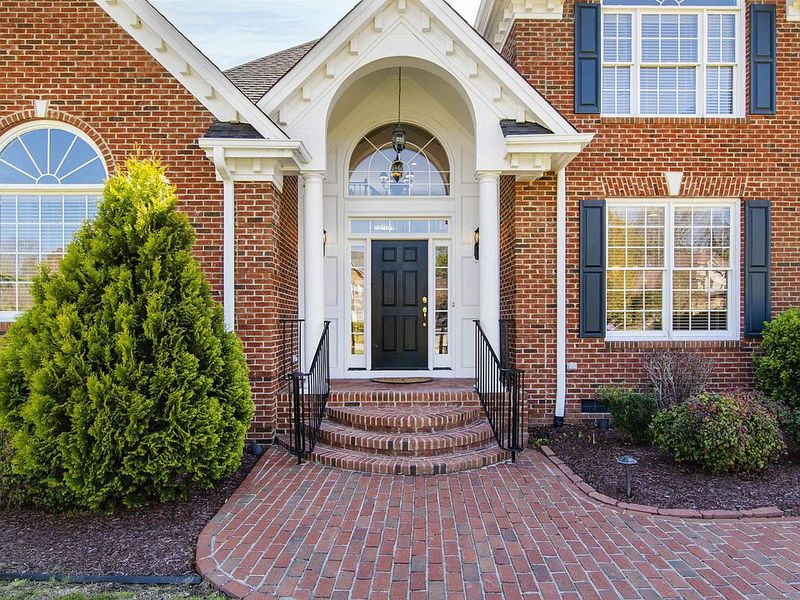
Wide front steps with brick risers create a welcoming path to Durham’s historic entryways, making a statement about hospitality before visitors even reach the door. These generously proportioned staircases often spanning the width of the porch feature gradual rises that feel gracious and inviting rather than steep and imposing.
The brick risers (vertical surfaces) paired with concrete or stone treads (horizontal surfaces) offer practical durability while adding textural interest. In neighborhoods like Cleveland-Holloway, these steps often incorporate details like curved edges or flared bases that guide visitors naturally toward the entrance.
Are you restoring historic steps? Remember that authentic proportions typically feature shallower rises (about 6 inches) and deeper treads (about 12 inches) than modern stairs, creating a more stately ascent. This thoughtful design element grounds the home to its site while creating an important transitional space between the public street and private dwelling.
9. Traditional Dormer Windows
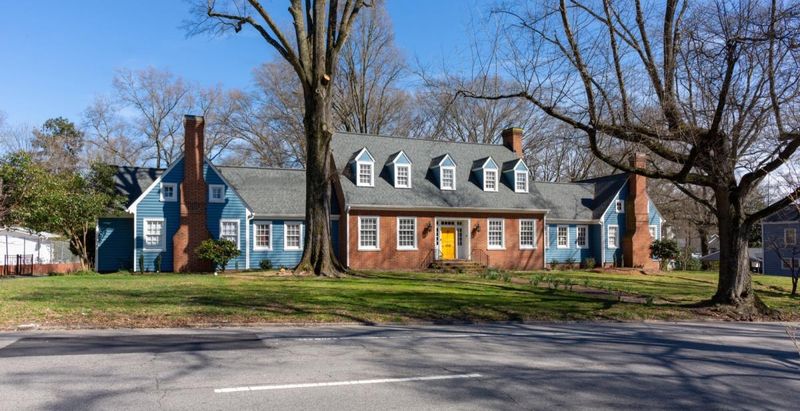
Traditional dormer windows punctuate Durham’s rooflines like friendly eyes peering out from historic homes. These charming architectural features extend from sloped roofs to create usable space in attic rooms while flooding them with natural light. Throughout the Lakewood neighborhood, you’ll find varied styles gabled, shed, and eyebrow dormers each adding distinct character.
Beyond their practical purpose, dormers establish rhythm across a home’s upper profile. The proportions matter tremendously; properly sized dormers appear as natural extensions rather than awkward additions. The windows within dormers typically match the style of those below, maintaining design consistency.
My favorite examples incorporate detailed trim work around the dormer face, with decorative brackets or ornamental shingles that transform these functional elements into artistic focal points. When thoughtfully designed, dormers break up large roof expanses while adding the kind of architectural interest that makes Durham’s historic homes so visually compelling.
10. Slate or Metal Roofs
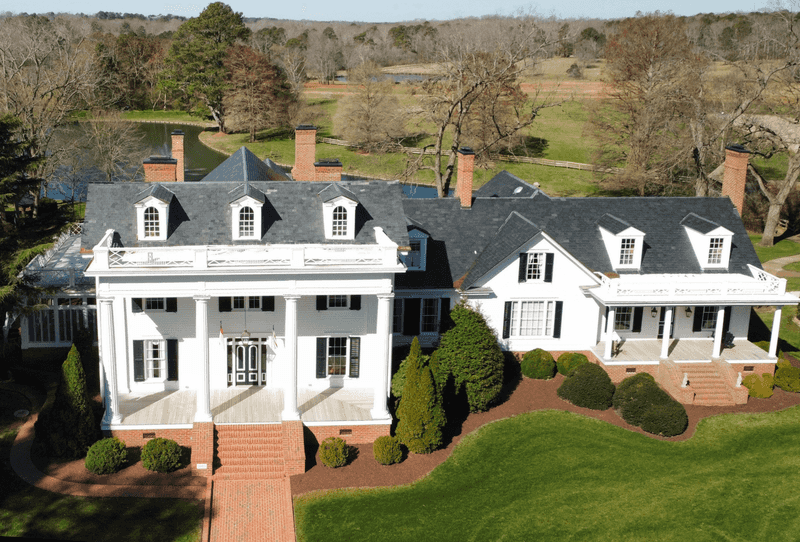
Slate or metal roofs crown Durham’s most distinguished historic homes with materials that have literally weathered centuries. The subtle color variations in natural slate from deep charcoals to soft blues and purples create living roofscapes that change with the light and weather conditions. In neighborhoods like Old North Durham, standing-seam metal roofs in silver, copper, or even burnished red offer equally durable protection.
These premium roofing materials weren’t just status symbols they represented smart long-term investments. Many original slate roofs installed a century ago continue performing beautifully today, developing rich patinas that new materials simply cannot replicate.
The distinctive patterns diamond shapes, scalloped edges, or simple rectangles add textural interest when viewed from street level. Though initially more expensive than asphalt alternatives, these heritage materials often outlast multiple replacement cycles of cheaper options, making them environmentally responsible choices that honor Durham’s architectural traditions.
11. Intricate Porch Railings
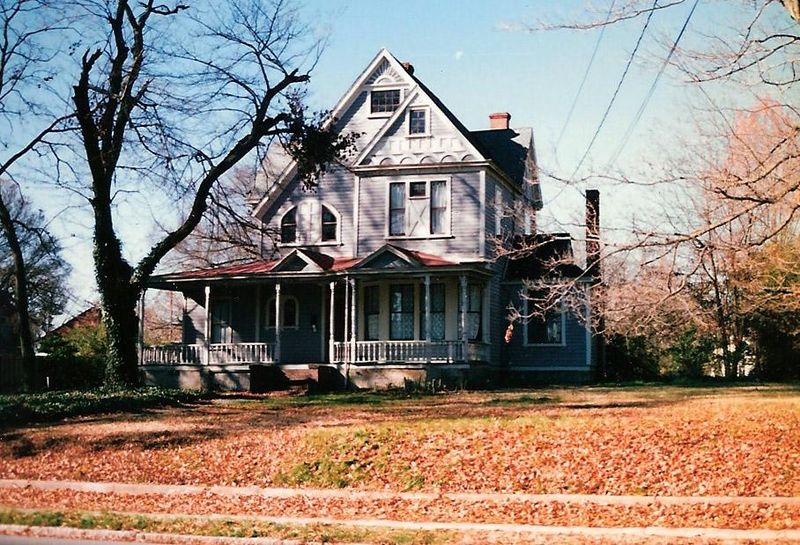
Intricate porch railings serve as the delicate lace trim on Durham’s architectural garments, adding personality while defining outdoor living spaces. These decorative elements transform simple porches into outdoor rooms with distinct boundaries and visual interest. Throughout the Old West Durham neighborhood, you’ll discover a gallery of turned spindles, geometric patterns, and even whimsical Victorian-era designs.
The height of these railings tells a story about when the home was built. Earlier Victorian examples stand taller (around 36 inches) with more elaborate detailing, while later Craftsman styles feature shorter, more substantial railings with simple square balusters that emphasize horizontal lines.
Wood remains the traditional material of choice, though well-executed iron railings appear on some of Durham’s finest homes. When restoring these elements, maintaining proper spacing between balusters (typically less than 4 inches) preserves both historic accuracy and modern safety standards.
12. Wooden Front Doors with Transoms
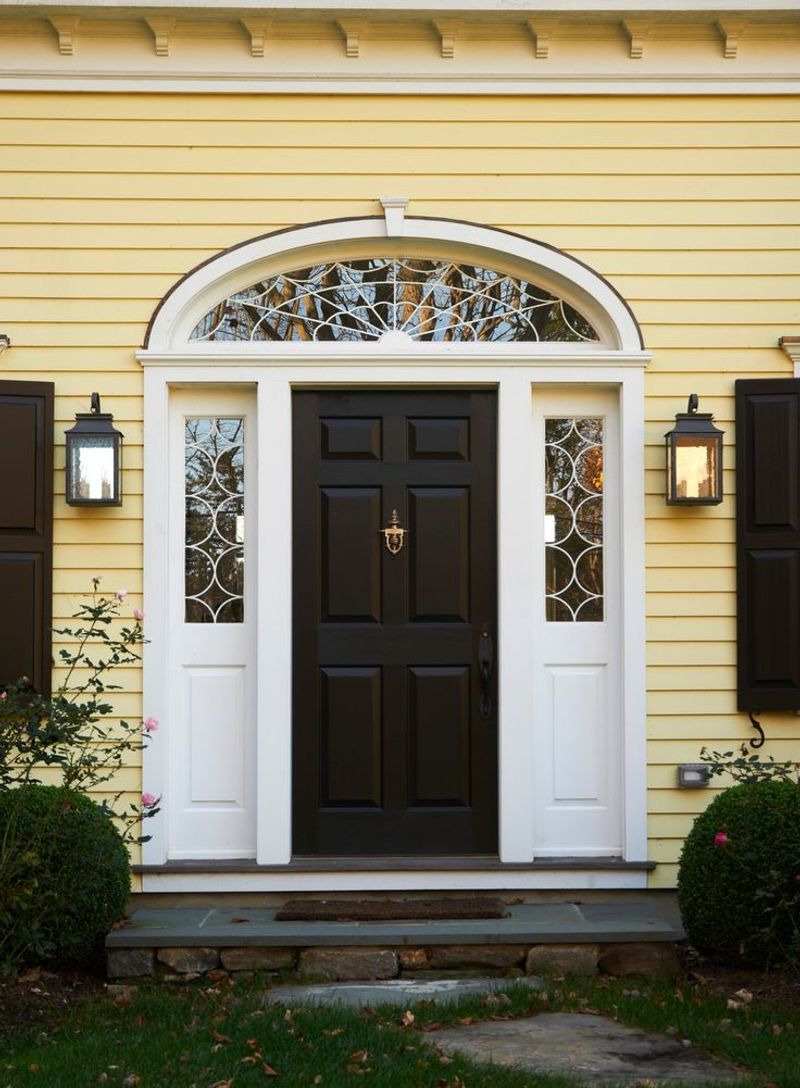
Wooden front doors with transoms make powerful first impressions in Durham’s historic districts, serving as the literal gateway to architectural treasures within. These substantial entryways often crafted from oak, mahogany, or walnut feature raised panels, decorative glass inserts, and hardware that functions as both security and art.
The transom windows above these doors originally provided ventilation before air conditioning, allowing hot air to circulate even when doors remained closed for privacy. Today, they continue to flood entryways with natural light while creating visual height that draws the eye upward.
If you’re exploring neighborhoods like Trinity Heights, look for original beveled glass transoms that cast rainbow prisms on interior floors when struck by morning light. Modern reproductions can capture this magic while incorporating energy-efficient features. Whether simple rectangles or more elaborate fan shapes, these overhead windows complete the entrance composition while honoring Durham’s commitment to craftsmanship.
13. Subtle Earth-Tone Color Palettes
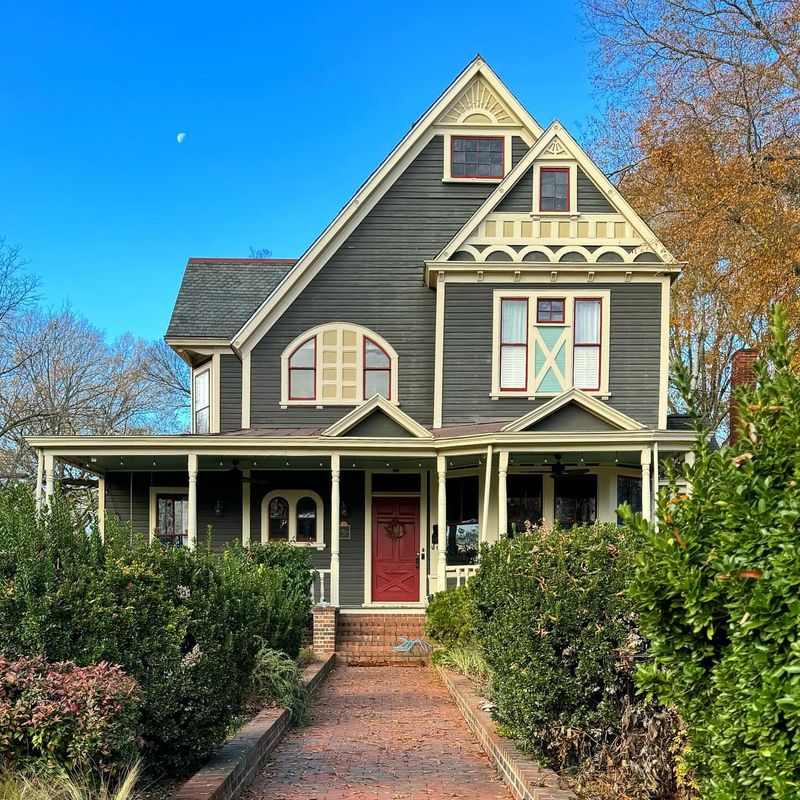
Subtle earth-tone color palettes define Durham’s historic neighborhoods with sophisticated restraint that never goes out of style. These carefully curated combinations warm ochres, muted sages, dusty blues, and clay reds connect homes to the North Carolina landscape while highlighting architectural details.
Wandering through Duke Park, you’ll notice how these colors change with the seasons and lighting conditions. A home might appear differently at dawn than at dusk, with trim colors creating gentle contrast rather than stark opposition. Most historic color schemes feature three to five coordinated hues main body color, trim color, accent color for doors and special details, and sometimes subtle variations for dimensional elements.
When selecting authentic colors for restoration, look beneath newer layers of paint to discover original pigments. Even modern homes benefit from these time-tested combinations that feel grounded and intentional rather than trendy. The beauty of these palettes lies in their ability to highlight architecture without overwhelming it.

