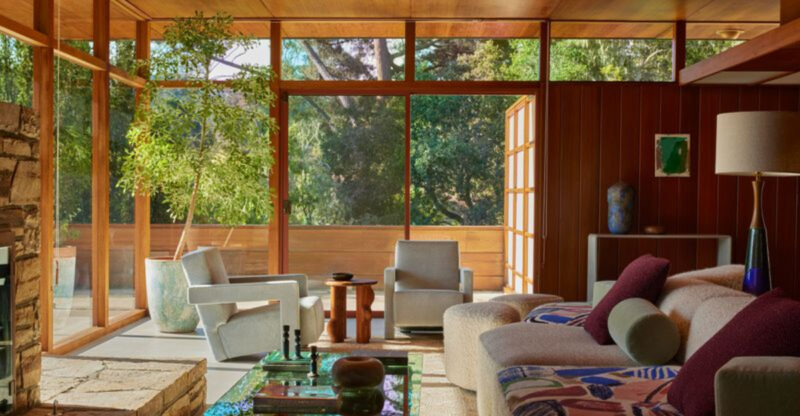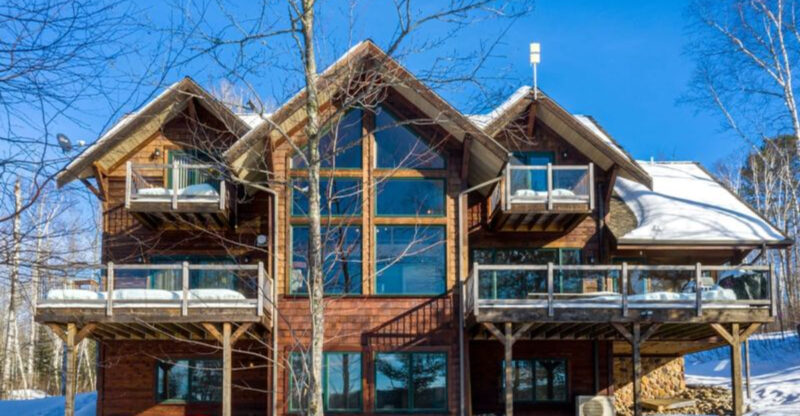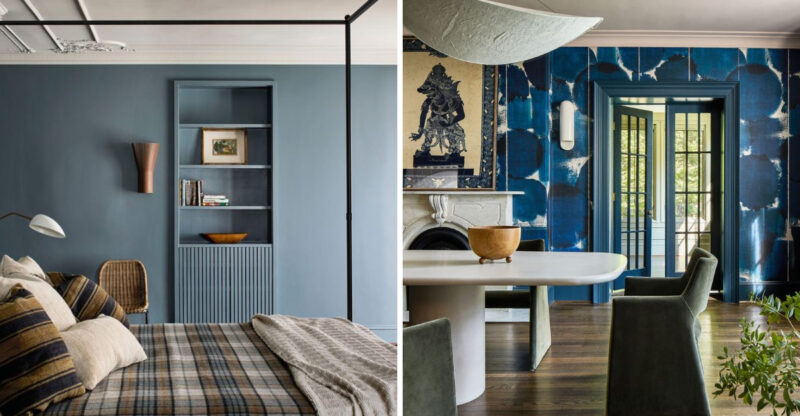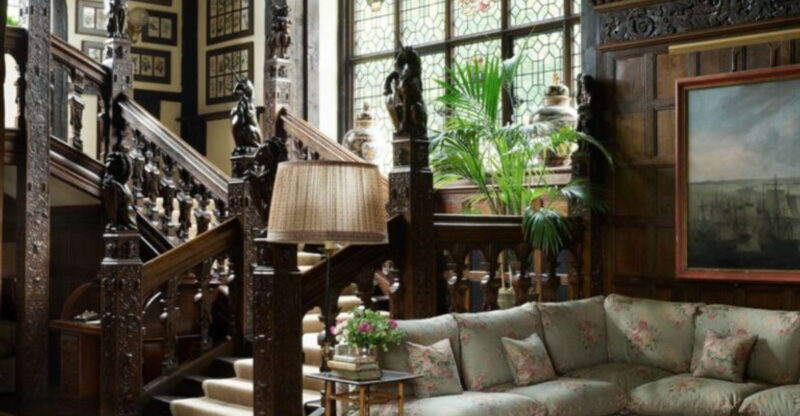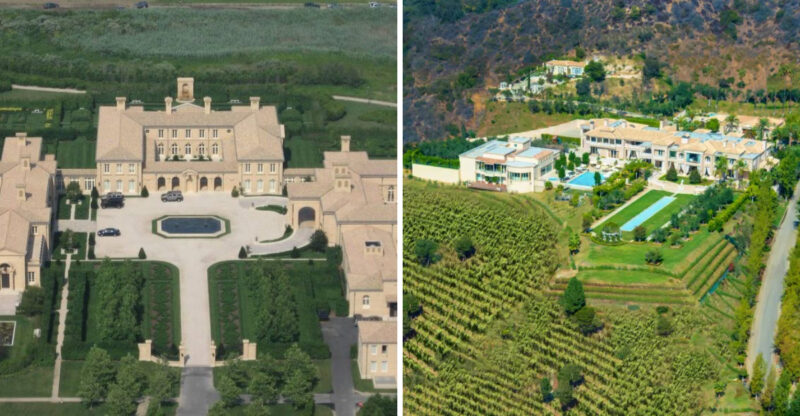18 Tiny Home Styles To Explore If You’re Debating Tiny Living
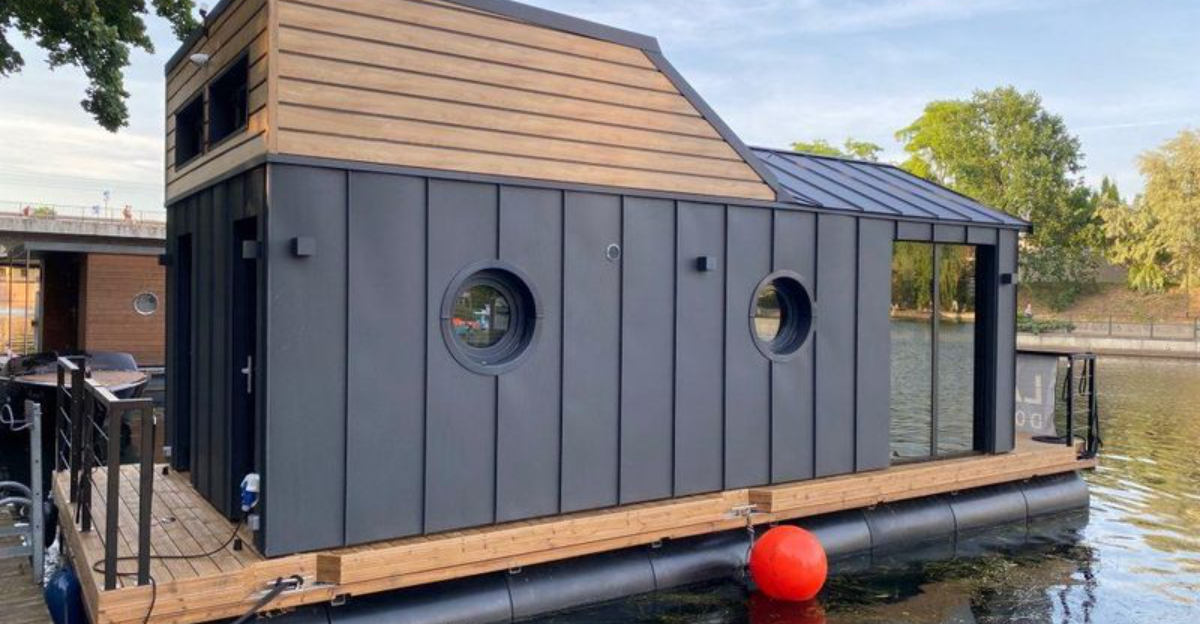
Thinking about joining the tiny house movement? You’re not alone! More folks are ditching big mortgages and excess stuff for simpler, smaller living spaces.
From sleek modern designs to quirky converted vehicles, tiny homes come in all shapes and sizes.
Let’s look at 18 different tiny home styles that might spark your imagination and help you find your perfect small-space match.
1. Modern Minimalist
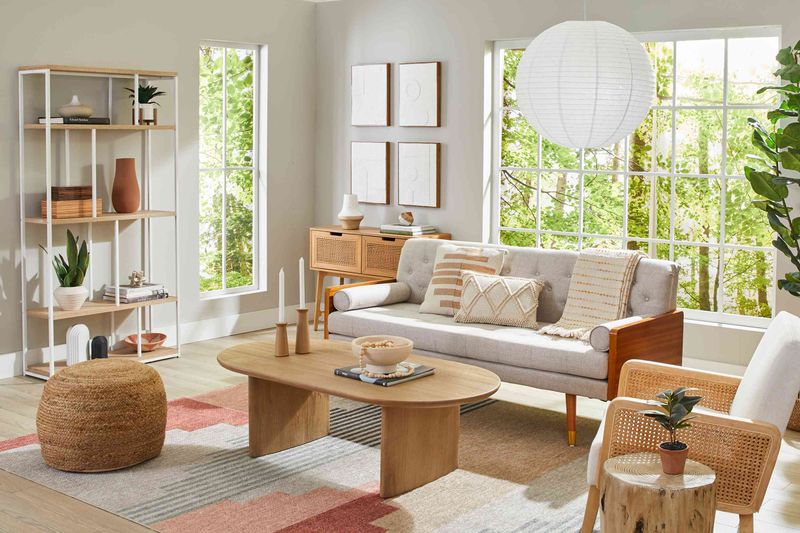
Clean lines and clutter-free spaces define modern minimalist tiny homes. These sleek dwellings focus on the essentials, with smart storage solutions hidden throughout.
I love how these homes use light colors and large windows to create an airy feel despite the limited square footage. Multi-functional furniture is key here think beds that transform into desks or dining tables that fold away when not in use.
If you’re someone who feels anxious around clutter or appreciates the ‘less is more’ philosophy, this style offers peaceful simplicity. The beauty lies in its restraint – every item serves a purpose, creating a calm sanctuary that feels surprisingly spacious.
2. Rustic Cabin
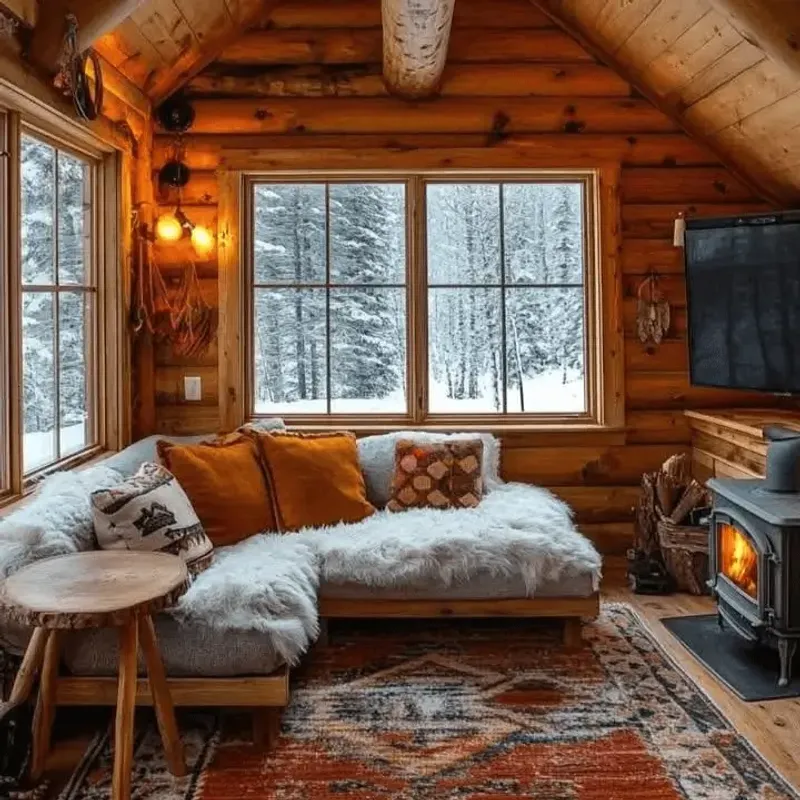
Wood-wrapped everything gives rustic cabin tiny homes their cozy, back-to-nature appeal. These charming dwellings feature exposed beams, knotty pine walls, and natural textures that make you feel like you’re permanently camping but with actual comfort!
Many owners incorporate vintage finds like old lanterns or antique cookware to enhance the woodland retreat vibe. A wood-burning stove often serves as both heating source and focal point, creating that unmistakable cabin ambiance.
During winter months, there’s nothing better than curling up in one of these snug spaces while snow falls outside your windows. The rustic style naturally complements smaller footprints, making it perfect for tiny living enthusiasts who crave that connection to simpler times.
3. Farmhouse Chic
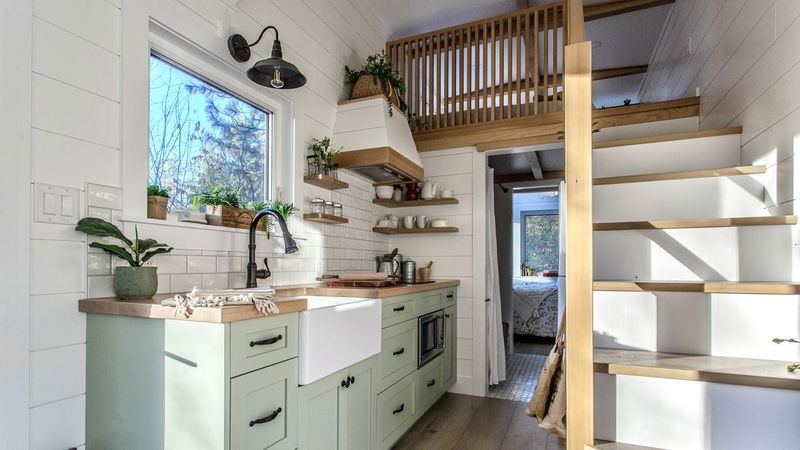
Shiplap walls and apron sinks bring farmhouse charm to tiny living spaces. This popular style blends rustic elements with clean, bright finishes for a look that’s both homey and fresh. White or light-colored walls serve as the perfect backdrop for weathered wood accents, vintage-inspired fixtures, and those signature farmhouse touches like sliding barn doors.
These doors aren’t just decorative they save valuable space compared to traditional swinging doors! Mason jars, woven baskets, and galvanized metal containers provide both storage and style in these compact homes.
What makes farmhouse tiny homes so appealing is their ability to feel both trendy and timeless simultaneously, creating spaces that are Instagram-worthy yet genuinely comfortable for everyday living.
4. Scandinavian Style
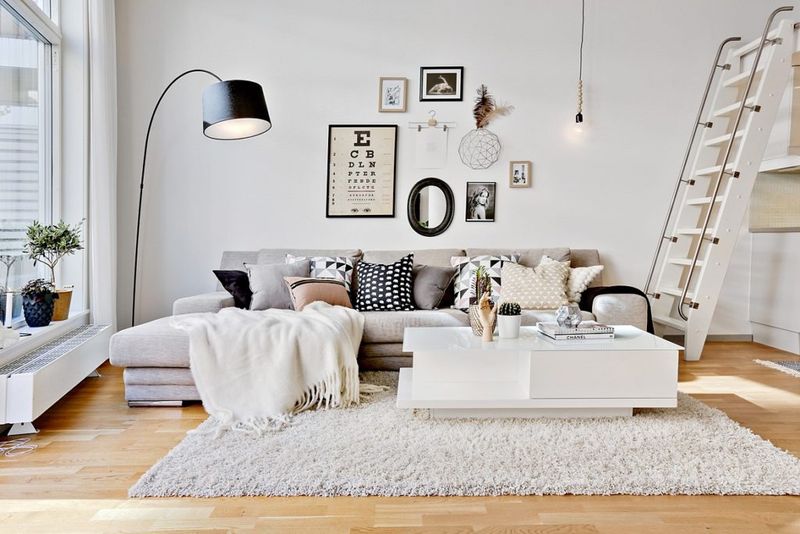
Bright white interiors and natural wood tones create the hallmark Scandinavian aesthetic in tiny spaces. This style embraces the Nordic concept of ‘hygge’ (pronounced hoo-ga) – that cozy feeling of contentment and well-being.
Functional simplicity reigns supreme here, with clean-lined furniture and minimal decorations. Light floods these homes through unadorned windows, while strategic pops of color in textiles prevent the space from feeling sterile. Swedish tiny homes often incorporate clever storage solutions that disappear into walls or floors.
The beauty of Scandinavian tiny homes lies in their thoughtful restraint – every element serves both practical and aesthetic purposes. For those who crave order and serenity in small spaces, this light-filled style offers a peaceful retreat from visual chaos.
5. Industrial Loft
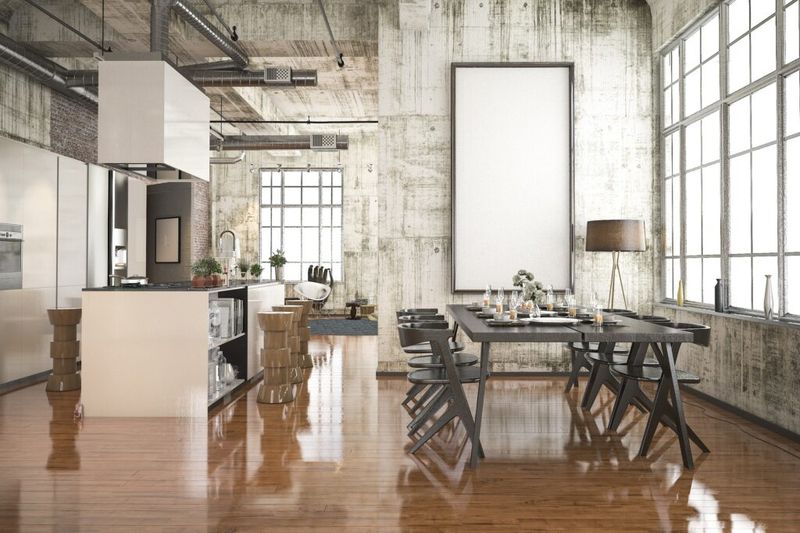
Exposed pipes and metal fixtures give industrial loft tiny homes their distinctive urban edge. These spaces celebrate raw materials rather than hiding them, turning structural elements into style statements. Concrete countertops, metal staircases, and reclaimed wood create an appealing contrast of textures.
High ceilings with loft areas maximize vertical space a crucial feature when your square footage is limited. Edison bulbs and pendant lights hanging from exposed ductwork cast warm glows across these otherwise cool-toned interiors.
What’s fascinating about industrial tiny homes is how they transform traditionally ‘unfinished’ elements into deliberate design choices. The style works particularly well for converted structures like shipping containers, where embracing the original materials creates authentic character while saving on renovation costs.
6. Bohemian Vibes
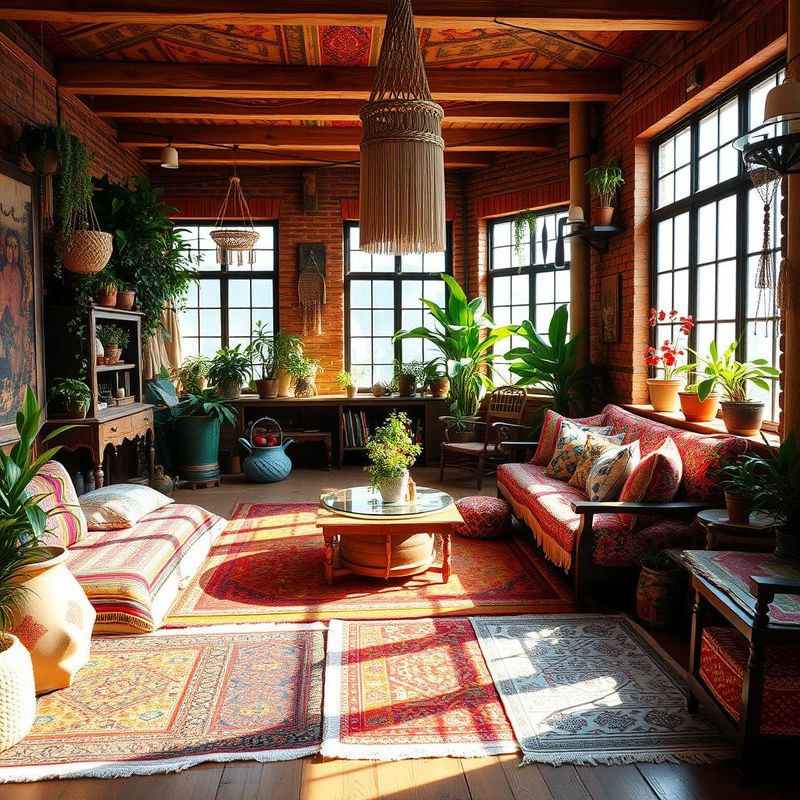
Vibrant textiles and eclectic treasures define bohemian tiny homes, creating spaces that feel like colorful, personal sanctuaries. These free-spirited dwellings mix patterns, textures, and global influences without concern for conventional design rules.
Macramé plant hangers, Moroccan poufs, and Indian tapestries transform small spaces into worldly retreats. Plants typically abound in these homes, bringing life and organic elements to every corner. Low seating arrangements with floor cushions maximize vertical space while creating that relaxed, gathered-around-the-fire feeling.
The beauty of bohemian tiny living lies in its adaptability this style welcomes imperfection and personal expression. For collectors and travelers, boho tiny homes provide the perfect backdrop for displaying treasured finds without feeling cluttered, as each item contributes to the overall artistic vision.
7. Coastal Cottage
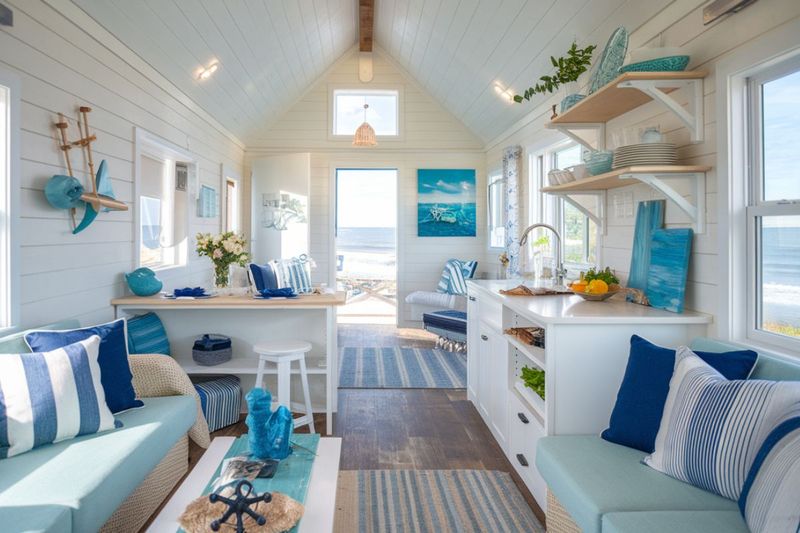
Sandy neutrals and sea-blue accents create instant vacation vibes in coastal cottage tiny homes. These breezy dwellings capture the relaxed atmosphere of beach living, regardless of their actual location. Weathered wood, sheer curtains, and nautical touches like rope details or porthole-inspired windows reinforce the seaside theme.
Many coastal tiny homes feature outdoor living spaces even just a small deck to embrace that indoor-outdoor lifestyle associated with beach cottages. Beadboard paneling and horizontal shiplap walls echo traditional coastal architecture while adding texture to small spaces.
The appeal of coastal tiny homes lies in their ability to evoke that ‘vacation feeling’ in everyday life. For those who find water calming, this style creates a permanent retreat that feels miles away from stress, even when parked in an urban backyard.
8. Mid-Century Modern
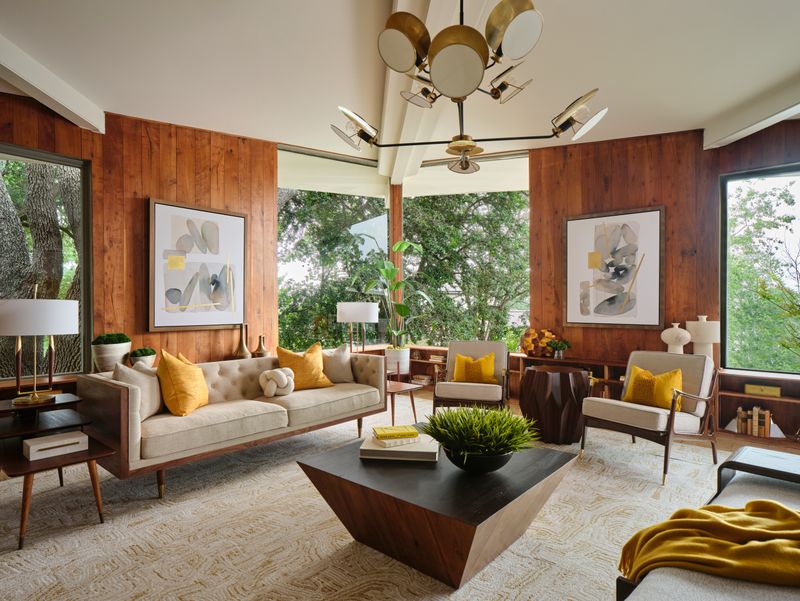
Sleek furniture with tapered legs gives mid-century modern tiny homes their distinctive retro-yet-timeless appeal. This style draws from 1950s and 60s design, emphasizing clean lines and organic curves that work surprisingly well in compact spaces.
Walnut wood tones, geometric patterns, and iconic furniture pieces scaled down for tiny living create authentic mid-century vibes. Floor-to-ceiling windows, a hallmark of this architectural style, help tiny spaces feel larger while connecting inhabitants to the outdoors. Pops of mustard yellow, teal, or orange add energy to the otherwise neutral palette.
Mid-century modern tiny homes excel at balancing form and function a critical consideration when space is limited. The streamlined furniture designs from this era were created for smaller post-war homes, making them naturally suited for today’s tiny house movement.
9. A-Frame Cabin
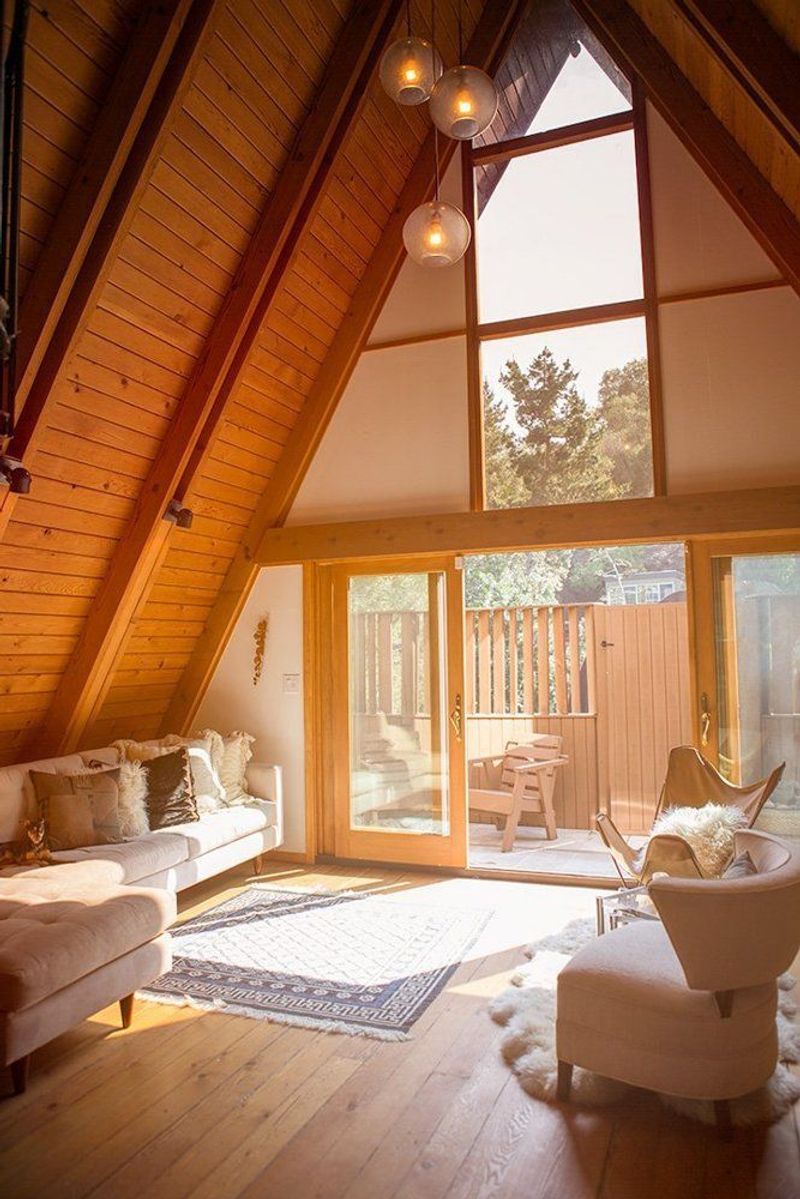
Dramatic sloping walls create the iconic silhouette of A-frame tiny homes, maximizing vertical space while minimizing materials. The triangular design naturally sheds snow and rain, making these structures practical for various climates.
Soaring ceilings with exposed beams create a sense of spaciousness despite the limited floor area. Large front-facing windows flood these homes with natural light and frame outdoor views, making them perfect for scenic locations. Loft sleeping areas tucked under the peaked roof utilize otherwise unused space.
A-frames have experienced a huge revival in the tiny home movement because their distinctive shape creates instant character. Though the slanted walls present some furniture arrangement challenges, the unique architectural interest and efficient use of materials make these quirky cabins worth considering for tiny home enthusiasts seeking something beyond the standard rectangular box.
10. Victorian Charm
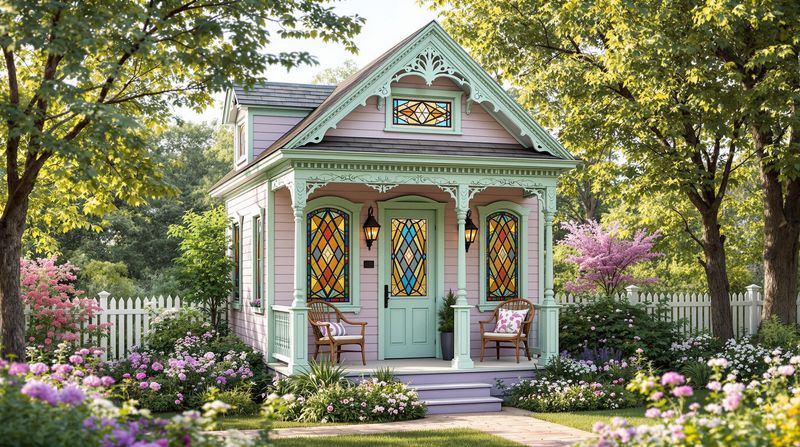
Ornate details and vintage elegance define Victorian-inspired tiny homes, proving that small spaces can still embrace decorative flourishes. These charming dwellings feature gingerbread trim, bay windows, and sometimes even tiny turrets that capture the whimsical spirit of their full-sized counterparts.
Rich, jewel-toned colors and patterned wallpapers create cozy, enveloping interiors. Antique furniture pieces often restored vintage finds – add authentic character while being carefully selected to fit compact dimensions. Stained glass accents catch the light and add colorful personality to these diminutive Victorian gems.
Despite their elaborate appearance, these homes can be surprisingly practical, with hidden storage tucked behind decorative panels. For those who find minimalism too stark, Victorian tiny homes offer permission to embrace decoration and personal treasures without sacrificing the benefits of small-space living.
11. Japandi Blend
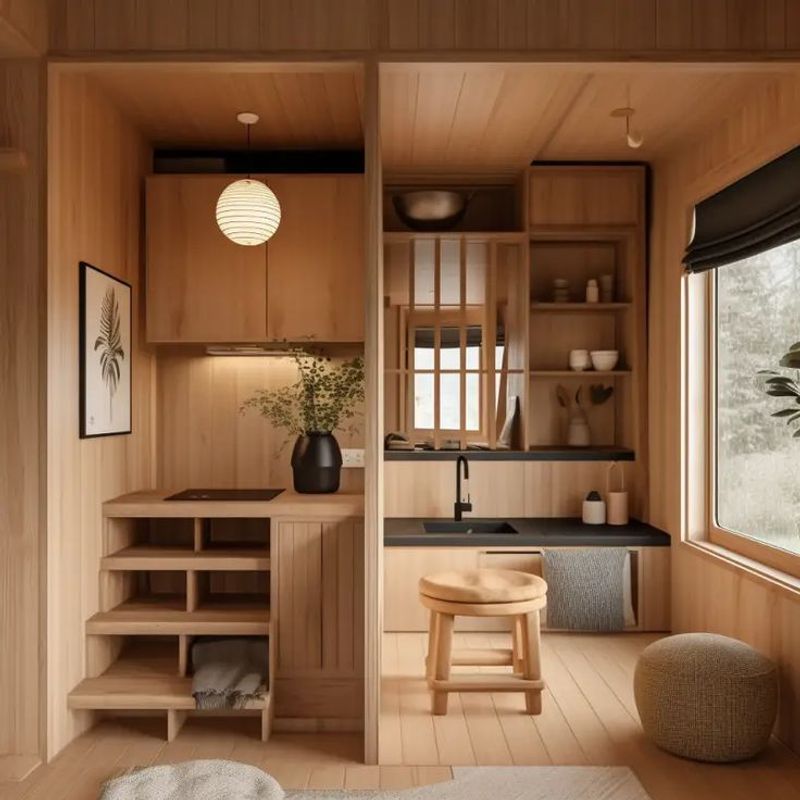
Serene simplicity meets warm minimalism in Japandi tiny homes, which blend Japanese and Scandinavian design principles. This fusion style emphasizes natural materials, neutral colors, and thoughtful craftsmanship all perfect complements to tiny living. Low-profile furniture, sliding paper screens, and platform beds maximize space while maintaining clean lines.
Natural elements like indoor plants, stone, and unfinished woods create a connection to nature that makes small spaces feel more expansive. Hidden storage solutions maintain the clutter-free aesthetic essential to both Japanese and Nordic design.
Japandi tiny homes excel at creating calm, meditative spaces where every item serves both functional and aesthetic purposes. For those seeking a tiny home that feels like a peaceful retreat from modern chaos, this harmonious blend offers the perfect balance of comfort and minimalism.
12. Urban Contemporary
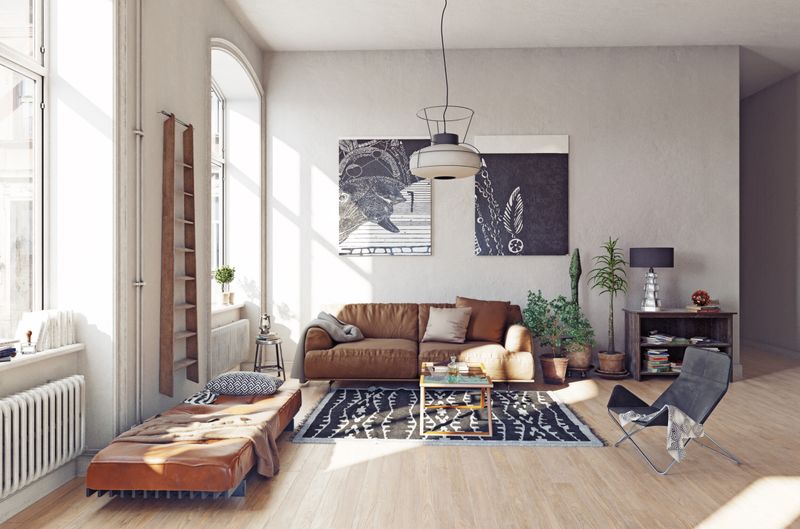
Sleek finishes and smart technology define urban contemporary tiny homes, which bring big-city sophistication to compact living. These modern dwellings feature clean lines, monochromatic color schemes, and high-end materials that create a luxurious feel despite their small footprint. Floor-to-ceiling windows maximize natural light while creating a seamless connection to city views.
Automated systems control everything from lighting to temperature, often managed through smartphone apps that make these tiny spaces function like high-tech penthouses. Hidden storage and transforming furniture maintain the streamlined aesthetic while providing practical functionality.
Urban contemporary tiny homes prove that downsizing doesn’t mean downgrading these spaces offer the same upscale amenities as luxury apartments, just in concentrated form. For city-dwellers accustomed to premium finishes, this style offers a way to maintain sophisticated tastes while embracing tiny living principles.
13. Off-Grid Tiny
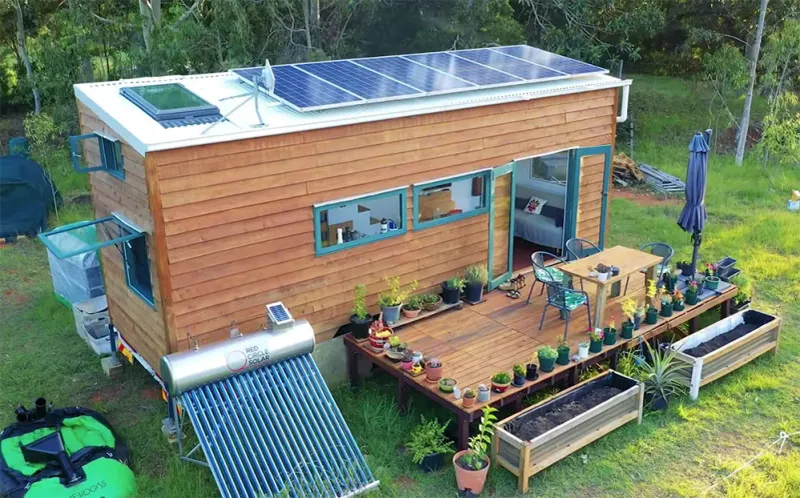
Solar panels and rainwater collection systems make off-grid tiny homes self-sufficient marvels of sustainable living. These independent dwellings free their owners from utility hookups, allowing for placement in remote locations far from conventional infrastructure. Composting toilets, wood-burning stoves, and propane appliances handle basic needs without external connections.
Many off-grid tiny homes incorporate passive solar design, with strategic window placement and thermal mass materials to naturally regulate temperature. Battery banks store excess energy for cloudy days, while efficient LED lighting minimizes power consumption. The beauty of off-grid tiny homes lies in their self-reliance they represent the ultimate freedom from both spatial and systemic constraints.
For environmentally conscious individuals seeking to minimize their footprint while maximizing their independence, these sustainable tiny homes offer the perfect balance of ecological responsibility and personal liberty.
14. Container Home
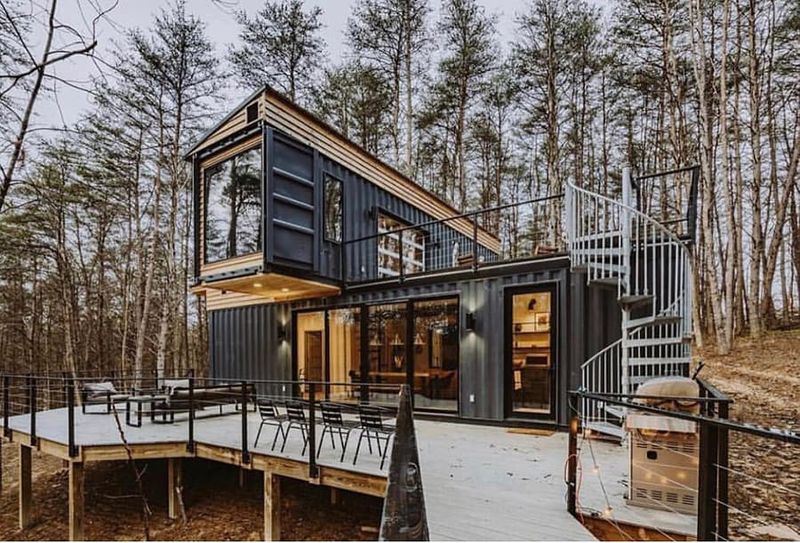
Recycled shipping containers provide the industrial-chic framework for these increasingly popular tiny homes. These modular metal boxes offer ready-made structural integrity, weather resistance, and eco-friendly appeal by repurposing existing materials. Large cutouts create windows and doors, transforming utilitarian cargo boxes into surprisingly bright living spaces.
Many container homes stack or combine multiple units to create more complex floor plans while maintaining their distinctive corrugated metal aesthetic. Insulation is crucial in these metal structures, with spray foam or panel systems making them comfortable in various climates. Container tiny homes appeal to those who appreciate their urban edge and sustainability story.
Their standardized dimensions create interesting design challenges and opportunities, while their inherent strength makes them suitable for extreme weather conditions – a significant consideration as tiny homes often face greater exposure to the elements than conventional houses.
15. Treehouse Tiny
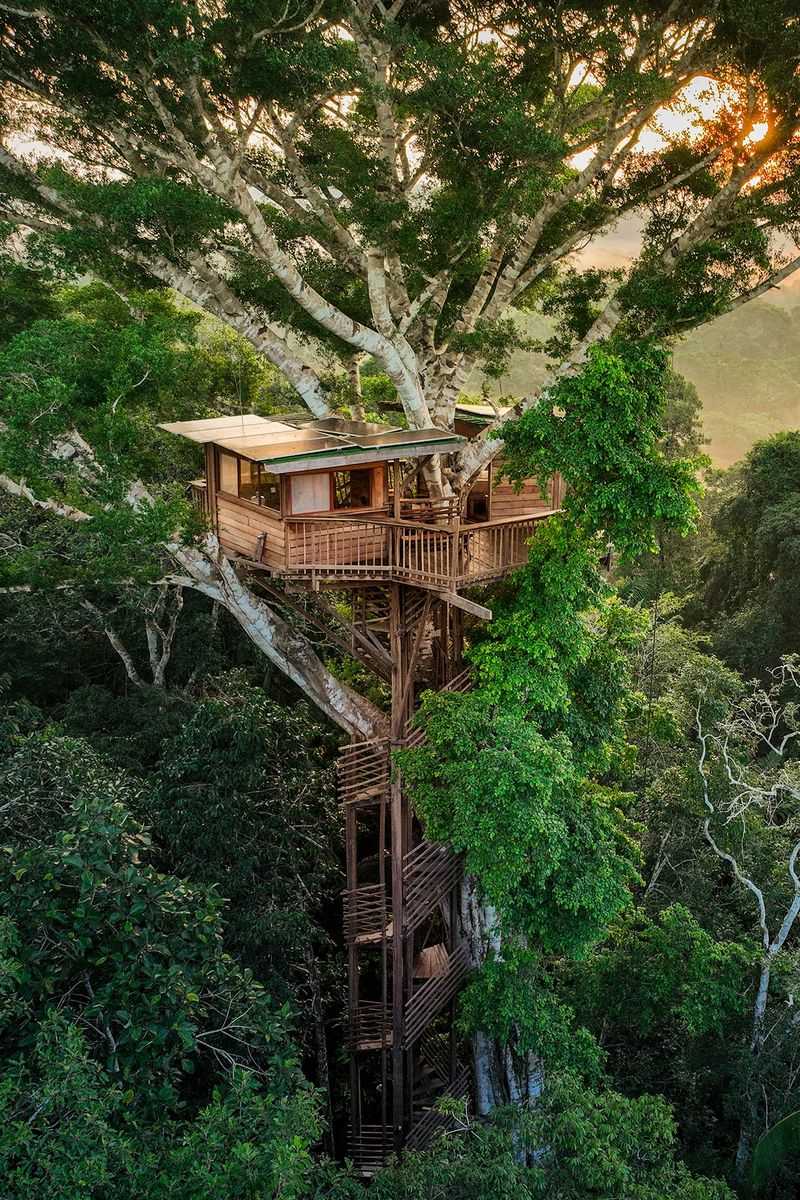
Elevated platforms and natural surroundings create magical treehouse tiny homes that fulfill childhood fantasies while providing practical adult living space. These whimsical dwellings connect residents directly to nature, with trees often incorporated into the structure itself. Wraparound decks extend living space outdoors, creating perfect spots for morning coffee among the branches.
Rustic materials like reclaimed wood, rope elements, and natural finishes enhance the organic, nestled-in-nature feeling. Ingenious engineering solutions address the challenges of building around living trees while providing stability and access. Treehouse tiny homes appeal to the adventurous spirit, offering a unique perspective from their elevated position.
Though they present some practical challenges regarding utilities and access, the emotional reward of living among the treetops falling asleep to rustling leaves and waking to birdsong just outside your window – makes these distinctive tiny homes worth the extra effort.
16. Dome-Shaped
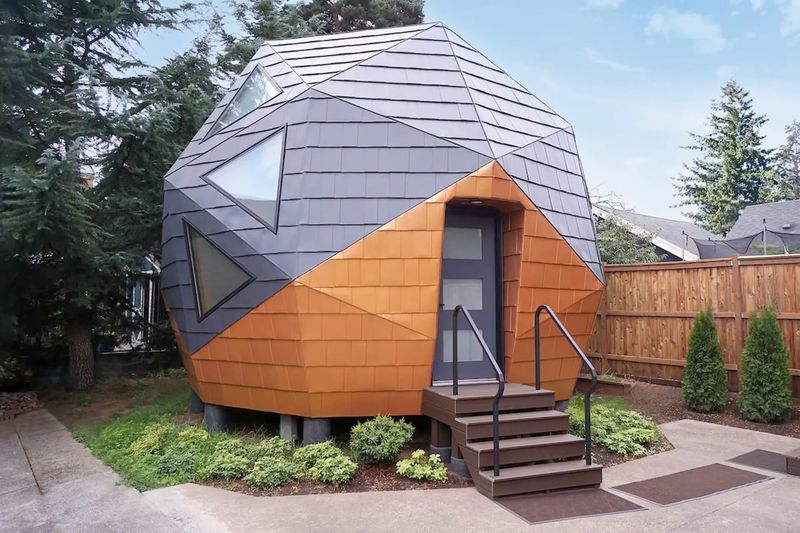
Curved walls and geodesic structures create the distinctive appearance of dome-shaped tiny homes. These futuristic-looking dwellings offer remarkable strength and stability while using minimal materials, making them both eco-friendly and budget-conscious.
The dome shape creates naturally efficient heating and cooling patterns, with air circulating freely throughout the structure. Open floor plans work well within these rounded spaces, though furniture placement against curved walls requires some creative solutions. Natural light floods these homes through strategically placed windows, creating beautiful patterns as the sun moves across the sky.
Dome tiny homes appeal to those seeking something architecturally unique that stands out from traditional housing. Their excellent strength-to-weight ratio makes them particularly suitable for areas with extreme weather conditions, while their otherworldly appearance satisfies those looking to make a bold statement with their tiny living choice.
17. Floating House
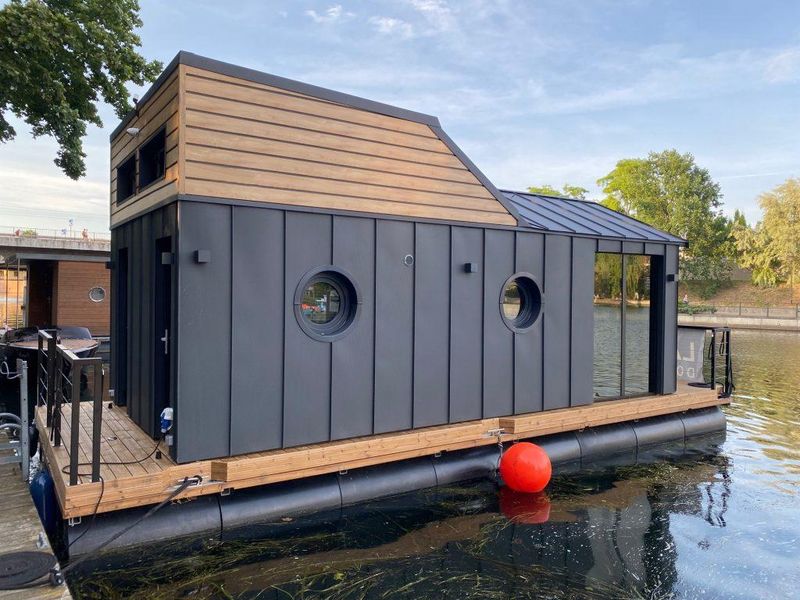
Gentle rocking motions and waterfront views define floating tiny homes, which bring tiny living to lakes, rivers, and coastal areas. These aquatic dwellings range from converted houseboats to purpose-built floating structures anchored to docks or mooring points.
Nautical elements like portholes, marine hardware, and water-resistant materials acknowledge the unique setting. Many floating tiny homes feature outdoor decks that extend living space while providing the perfect spot to fish, swim, or simply enjoy the changing water views. Specialized systems address the challenges of marine living, including water collection, waste management, and stability.
Floating tiny homes offer a unique combination of tiny living principles and the freedom of water-based life. For those who find water calming and restorative, these homes provide constant connection to aquatic environments while maintaining the cozy, efficient benefits of tiny house living.
18. Bus Conversion
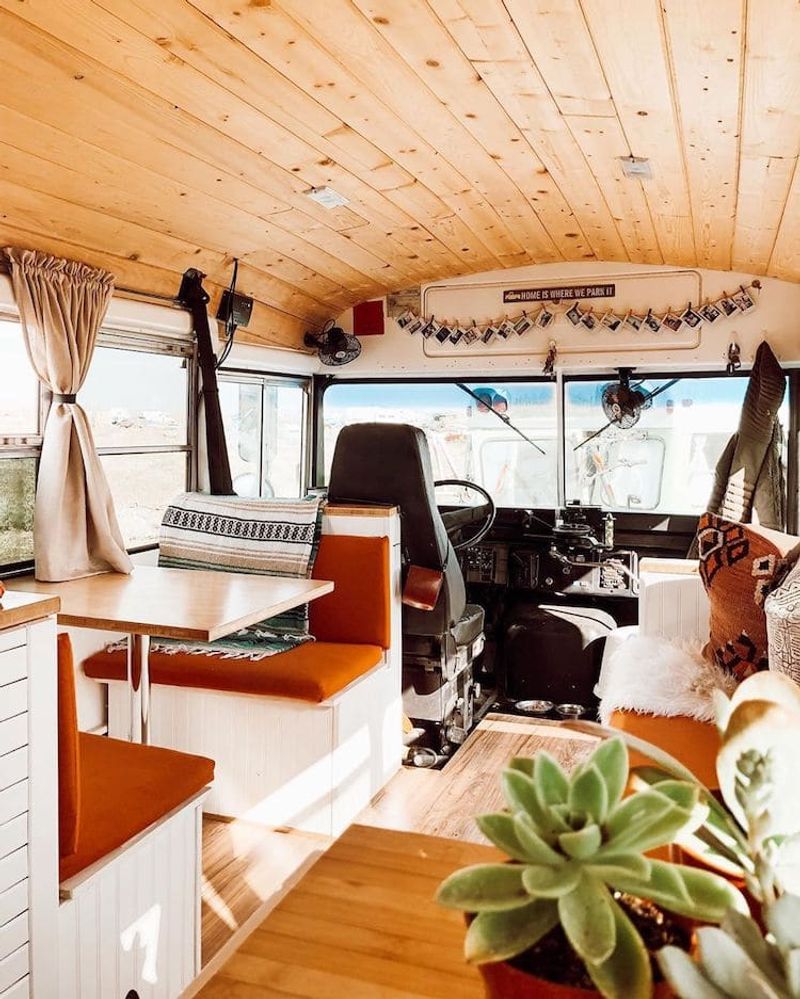
Repurposed school buses – affectionately called ‘skoolies’ – transform vintage vehicles into rolling tiny homes with serious character. These conversions maintain the iconic exterior while completely reimagining the interior as functional living space.
The long, narrow floor plan creates natural zones for different activities, from driving area to kitchen, living space, and sleeping quarters. Original bus features like emergency exits often become skylights or roof deck access, while windows provide abundant natural light and ever-changing views. Many bus conversions retain some original elements as nostalgic touches maybe the driver’s seat or some of the classic bus hardware. Bus tiny homes appeal to travelers who value mobility and adventure over permanence.
The combination of road-readiness, vintage charm, and the satisfaction of transformative recycling makes these converted vehicles a popular choice for those seeking both tiny living and the freedom of the open road.

