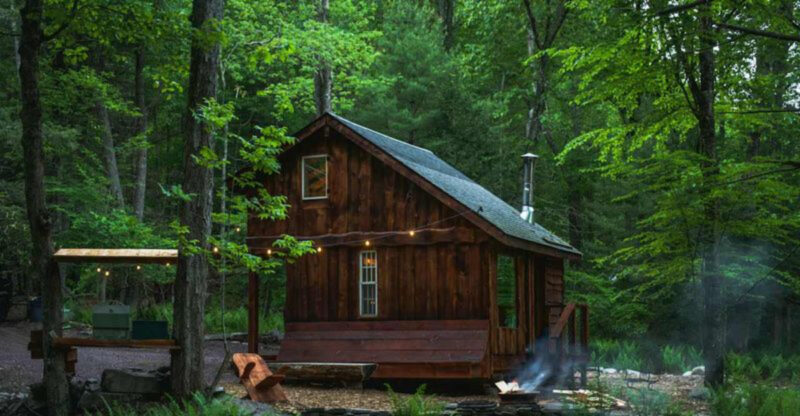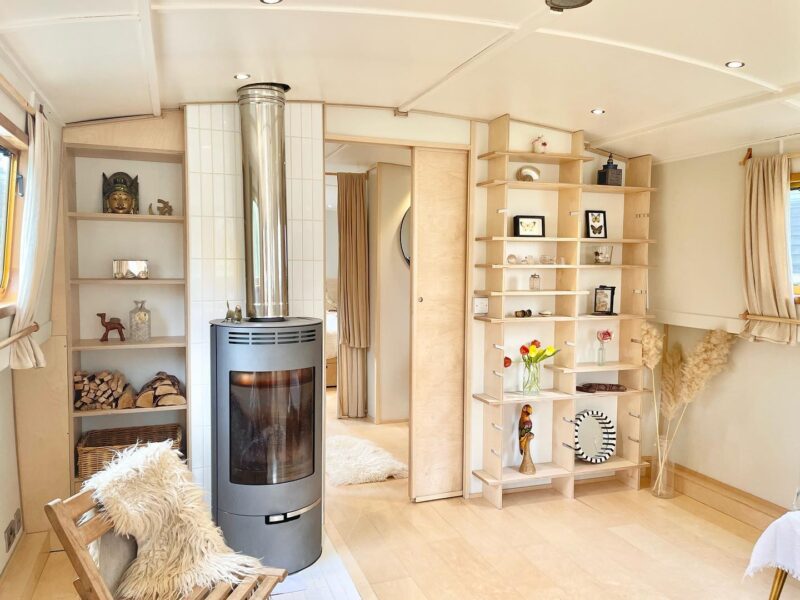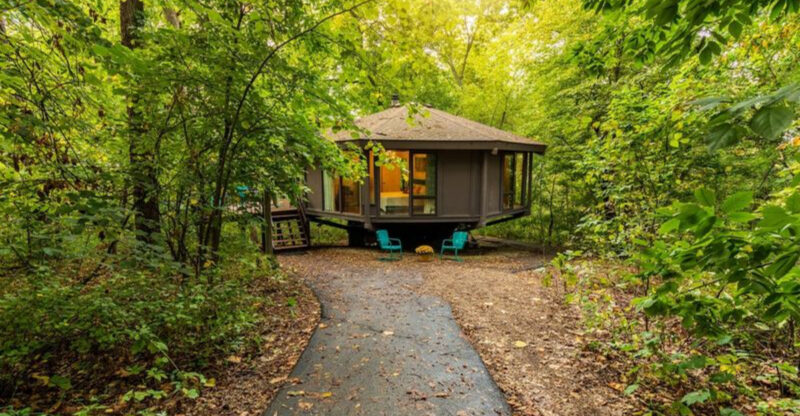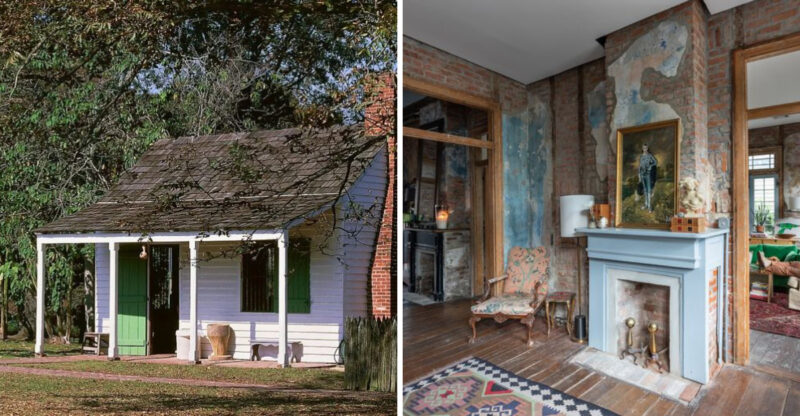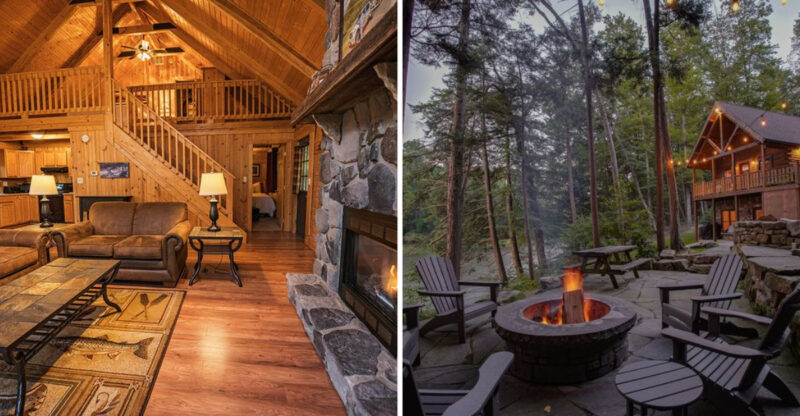17 Tiny Homes That Prove Big Comfort Comes In Tiny Packages
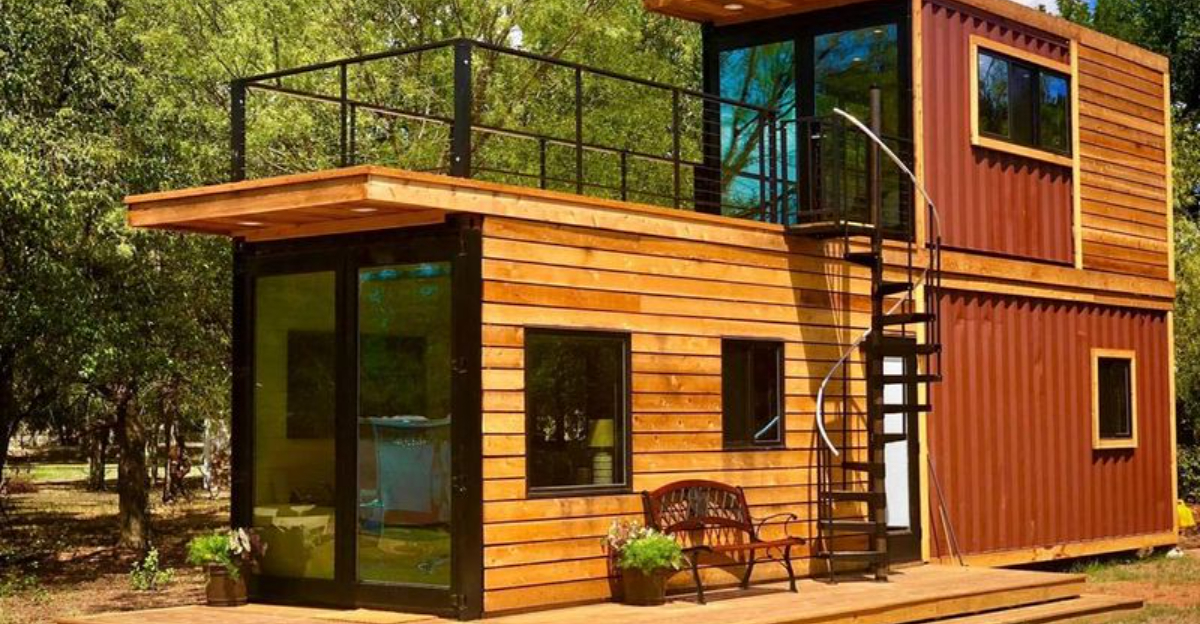
Tiny homes have revolutionized how we think about living spaces, proving that comfort doesn’t require thousands of square feet. These cleverly designed dwellings maximize every inch while minimizing environmental impact and financial burden.
From modern marvels to rustic retreats, these tiny homes show that living small doesn’t mean sacrificing style or comfort.
1. Mountain-View A-Frame Tiny House
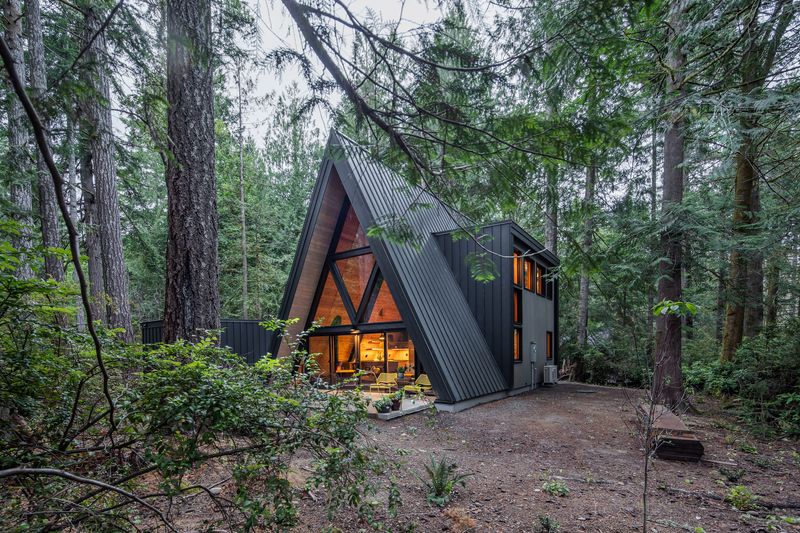
Nestled among towering pines, this charming dwelling makes the most of vertical space with its distinctive triangular shape. The A-Frame tiny house features floor-to-ceiling windows that flood the interior with natural light.
Warm wood tones and a compact wood-burning stove create a cozy atmosphere even during snowy winters. At just 240 square feet, every corner serves multiple purposes without feeling cramped.
2. Scandinavian-Inspired Minimalist Tiny Home
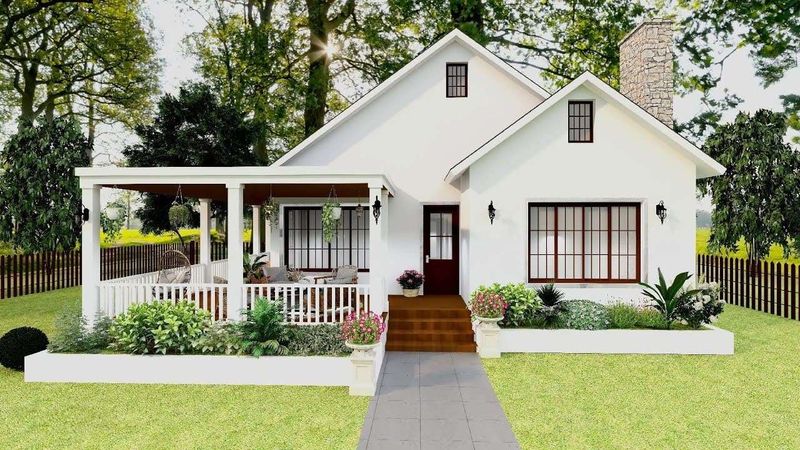
Clean lines and functional simplicity define this bright, airy space that embodies ‘hygge’ at its finest. White walls contrast beautifully with pale wood accents, creating an illusion of spaciousness in just 300 square feet.
The Scandinavian tiny home features built-in storage everywhere you look, cleverly hidden to maintain the uncluttered aesthetic. Large windows bring the outdoors in, while sustainable materials honor Nordic design principles of harmony with nature.
3. Rustic Cabin-Style Tiny House
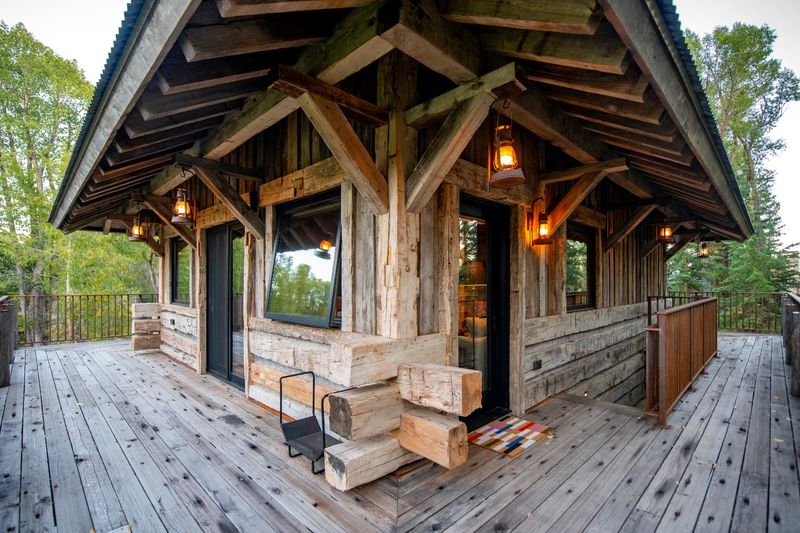
Reclaimed barn wood and hand-forged metal fixtures transport you to a simpler time in this countryside gem. Exposed beams overhead create visual interest while maintaining the authentic feel that makes this space so inviting.
The rustic cabin tiny house blends vintage charm with modern conveniences through thoughtful touches like a farmhouse sink and sliding barn doors. At 350 square feet, it manages to include a full kitchen and surprisingly spacious sleeping loft.
4. Modern Tiny Home With Sleek Design
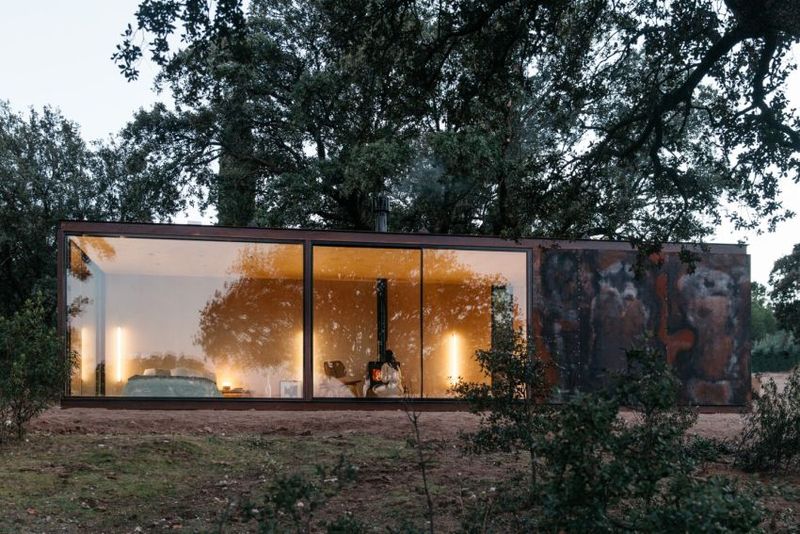
Straight lines and a monochromatic color scheme create a sophisticated urban vibe in this architectural marvel. Floor-to-ceiling glass doors fold completely away, blurring boundaries between indoor and outdoor living areas.
This modern tiny home showcases how minimalism can feel luxurious rather than limiting. Smart technology controls everything from lighting to temperature, while multi-functional furniture transforms with the touch of a button to serve whatever purpose the moment demands.
5. Tiny House On Wheels For Nomadic Living
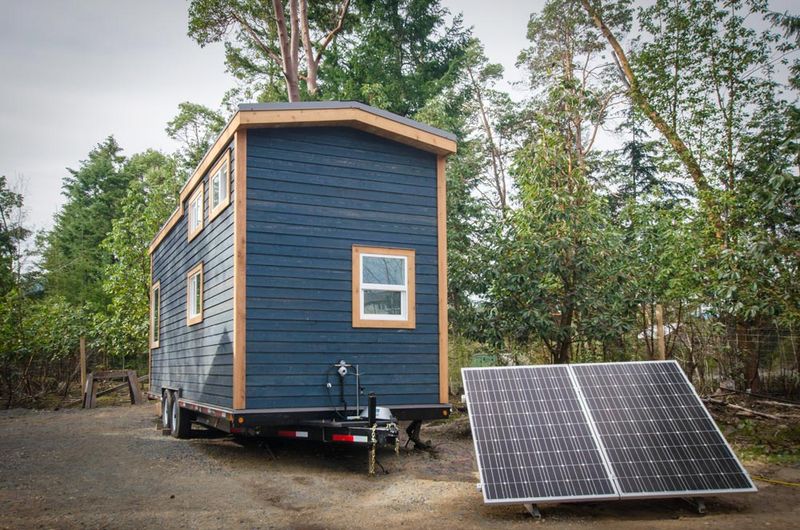
Freedom takes physical form in this mobile masterpiece that brings home wherever adventure calls. Built on a heavy-duty trailer frame, this dwelling combines structural integrity with surprising comfort for life on the move.
The wheeled tiny house features lightweight materials and clever weight distribution for safe towing. Solar panels and rainwater collection systems allow for off-grid stops, while the compact interior includes everything from a workspace to a full bathroom without feeling confined.
6. Coastal Cottage Tiny Home
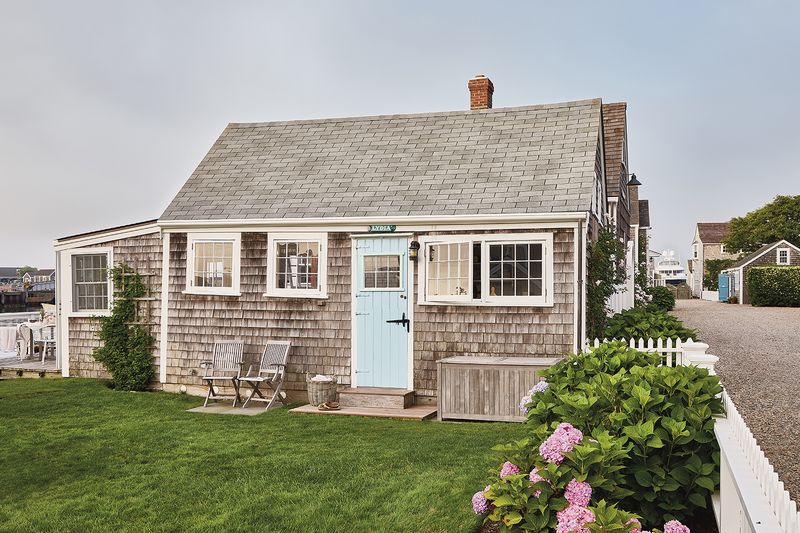
Salty breezes and ocean views inspired every detail of this beachside beauty with weathered shiplap and nautical accents. Soft blues and crisp whites create a perpetual summer feeling regardless of the season outside.
The coastal cottage includes clever storage solutions disguised as decorative elements – rope baskets and repurposed boat parts serve practical purposes. A small covered porch provides the perfect spot for morning coffee while watching waves crash just steps from the front door.
7. Off-Grid Eco-Friendly Tiny House
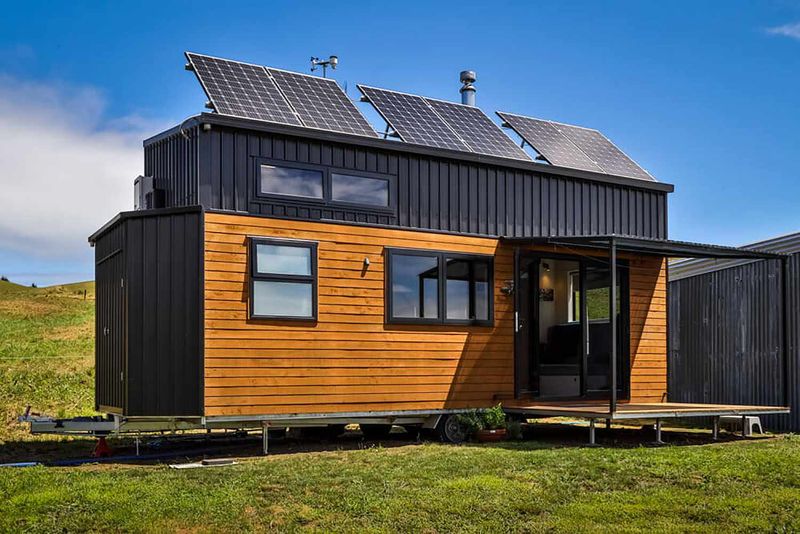
Sustainability shines in this self-sufficient haven powered entirely by renewable energy and thoughtful design. Rainwater harvesting systems feed both plants and plumbing, while composting facilities return nutrients to the surrounding garden.
The eco-friendly tiny house incorporates recycled materials throughout, from insulation made of old denim to countertops crafted from reclaimed paper. Despite its small environmental footprint, the 275-square-foot space feels surprisingly generous thanks to multifunctional areas and connection to outdoor living spaces.
8. Urban Chic Tiny Loft
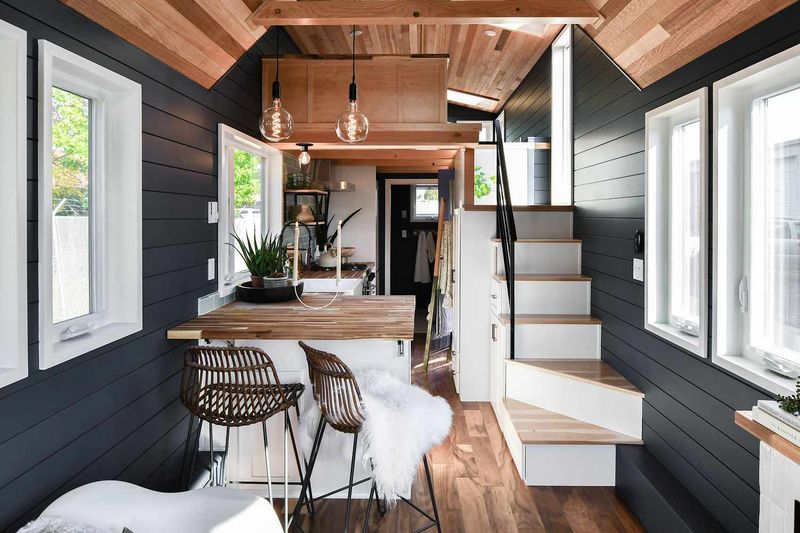
Vertical thinking transforms this former commercial space into a stylish city dwelling that proves tiny living works downtown too. Industrial elements like exposed ductwork and original brick walls honor the building’s history while creating visual interest.
The urban loft maximizes its 400 square feet with a sleeping area suspended above the main living space. Oversized windows frame city views, while sleek furniture pieces serve multiple functions – the coffee table expands for dinner parties, and the sofa converts to accommodate overnight guests.
9. Farmhouse-Style Tiny Home
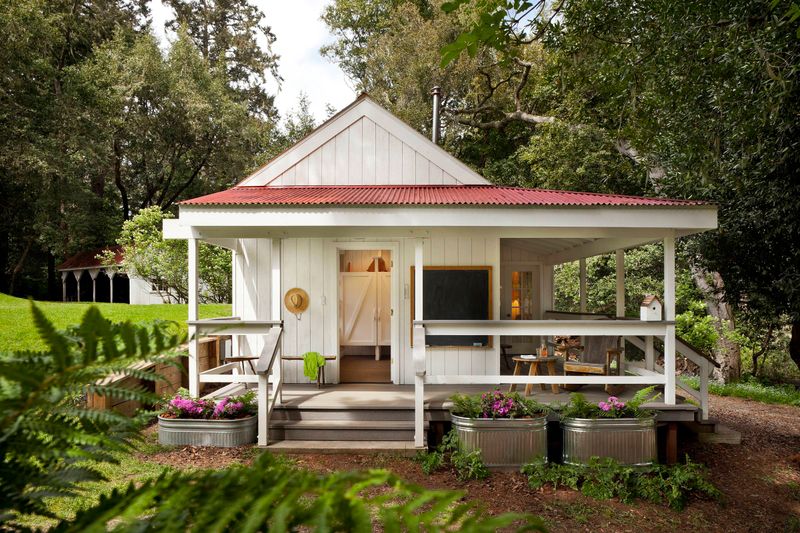
Country comfort meets practical living in this charming space that celebrates simplicity without sacrificing style. Vintage finds and handcrafted touches create a collected-over-time feel that makes the space instantly welcoming despite its modest size.
The farmhouse tiny home features apron sinks and open shelving that showcase everyday items as decor. A small covered porch with a porch swing provides additional living space, while clever storage solutions like under-stair drawers ensure nothing goes to waste in this 320-square-foot gem.
10. Luxury Tiny Home With High-End Finishes
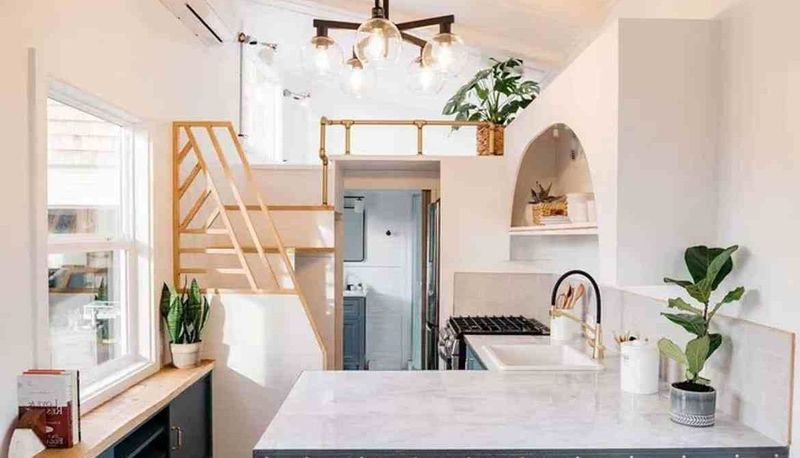
Opulence proves possible in minimal square footage through carefully chosen materials and exceptional craftsmanship. Marble countertops and custom cabinetry create a high-end kitchen experience despite the compact footprint.
This luxury tiny home features a spa-like bathroom complete with rainfall shower and heated flooring. Smart technology controls everything from lighting to security, while built-in sound systems and hidden televisions provide entertainment without visual clutter in this sophisticated small space.
11. Bohemian Tiny House With Artistic Flair
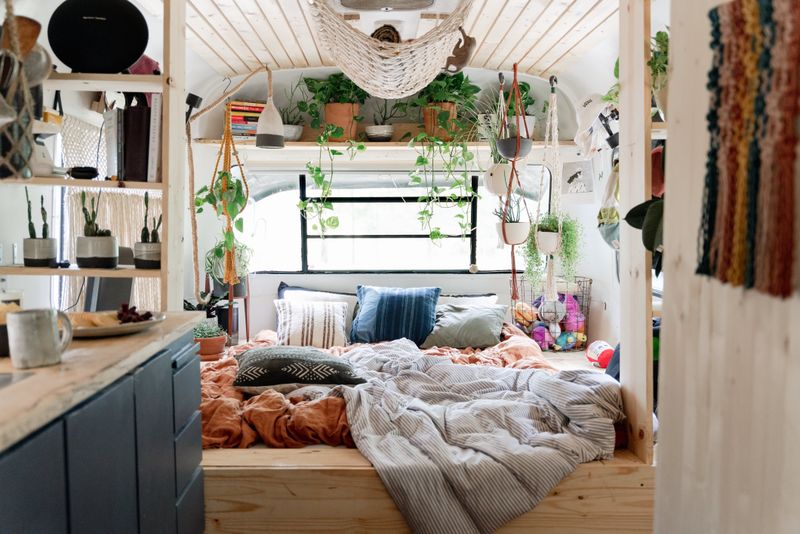
Creative expression flourishes in this free-spirited dwelling filled with global textiles and handcrafted treasures. Rich jewel tones and layered patterns create visual warmth that makes the compact space feel like a well-traveled sanctuary.
The bohemian tiny house features flexible furniture arrangements that adapt to different activities from meditation to entertaining. Large windows draped with colorful fabrics filter light beautifully throughout the day, while plant life brings natural elements indoors to enhance the organic, collected feel.
12. Glass-Walled Tiny Home With Panoramic Views
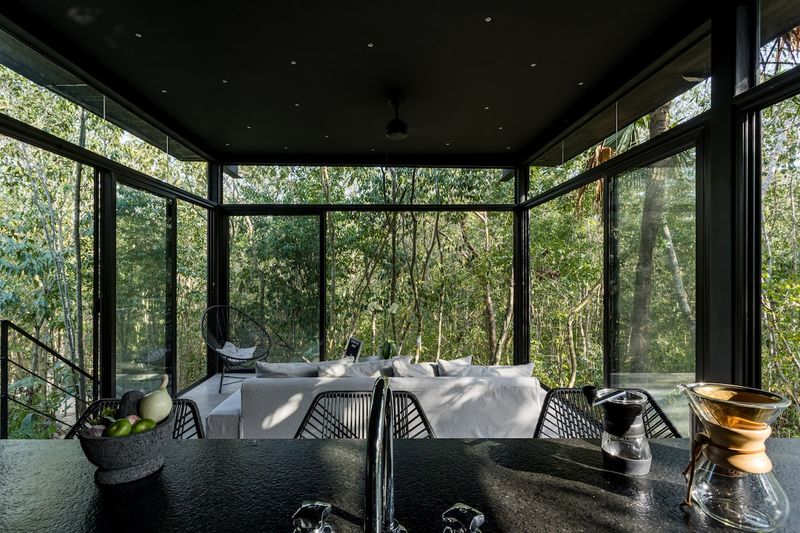
Nature becomes the ultimate decor in this transparent marvel designed to showcase spectacular surroundings rather than separate from them. Strategic placement on a private lot ensures privacy despite the extensive glazing that defines this unique structure.
The glass-walled home features minimal interior elements to avoid competing with the views. Retractable shades provide temperature control and privacy when needed, while the open floor plan makes the 350 square feet feel limitless as it visually extends into the landscape beyond.
13. Vintage Camper Conversion Tiny Home
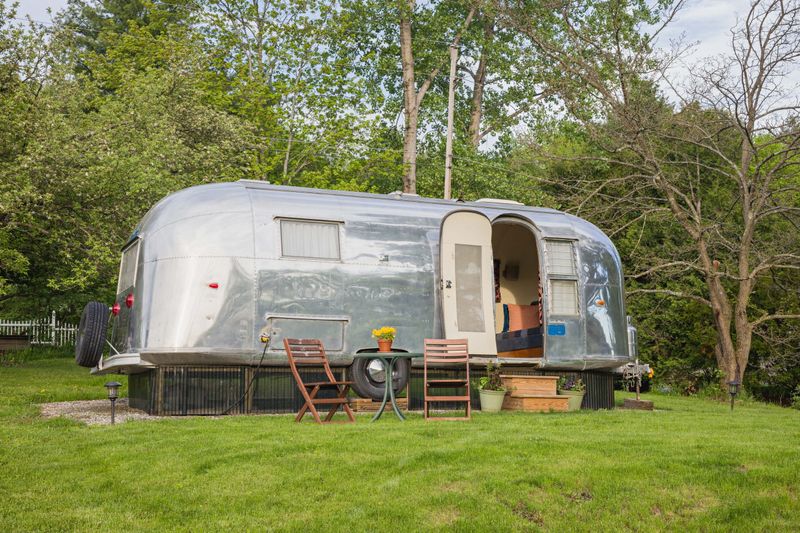
Nostalgia meets modern convenience in this lovingly restored Airstream that proves even vintage vehicles can become permanent dwellings. Original aluminum details maintain the iconic silhouette while updated systems provide contemporary comfort.
The vintage camper conversion maintains period-appropriate design touches like retro appliances and booth seating. Clever space-saving solutions maximize the narrow footprint, while lightweight materials ensure the structure remains roadworthy for occasional adventures despite functioning primarily as a stationary tiny home.
14. Family-Friendly Tiny House With Smart Layout
Proving small living works for more than just singles, this thoughtfully designed space accommodates parents and children without feeling crowded. Separate sleeping areas provide privacy, while shared spaces encourage family togetherness.
The family tiny house includes kid-sized features like built-in bunk beds with individual reading lights and storage cubbies. Multifunctional furniture adapts to different activities throughout the day, from homeschooling to movie nights, making the 500-square-foot footprint work harder than most homes three times its size.
15. Shipping Container Tiny Home
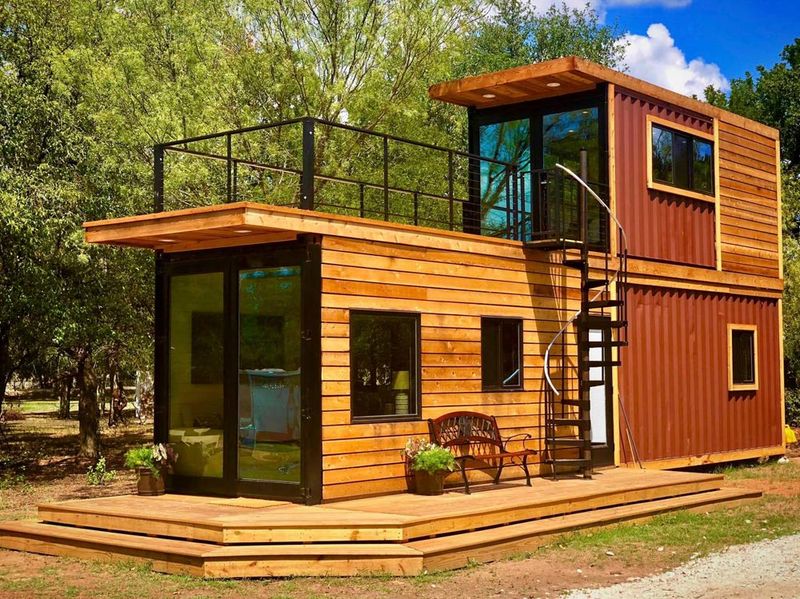
Industrial origins transform into cozy quarters in this creative reuse project that gives new life to a steel cargo container. The corrugated metal exterior maintains an edgy aesthetic while extensive insulation ensures year-round comfort despite the structure’s metal origins.
This shipping container home features cutout sections replaced with large windows to bring natural light into the otherwise enclosed space. At just 320 square feet, clever built-ins and vertical storage make the most of the long, narrow footprint inherent to the container’s original purpose.
16. Tiny Treehouse Retreat
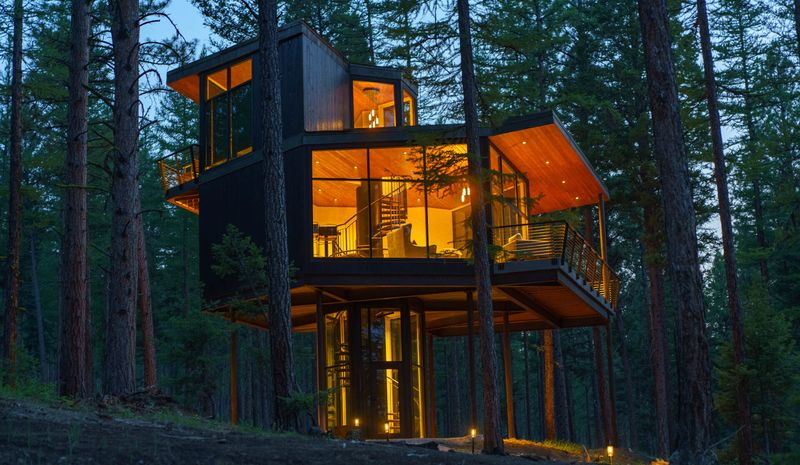
Childhood dreams grow up in this elevated escape that combines whimsy with practical living among the branches. Supported by mature trees and supplemental posts, this dwelling sits 12 feet above ground, providing unique perspectives and natural security.
The treehouse tiny home features a wraparound deck that nearly doubles the living space in good weather. Inside, natural wood finishes and organic shapes echo the surrounding forest, while large windows frame leafy views that change with the seasons in this 275-square-foot arboreal abode.
17. Beachfront Tiny Bungalow
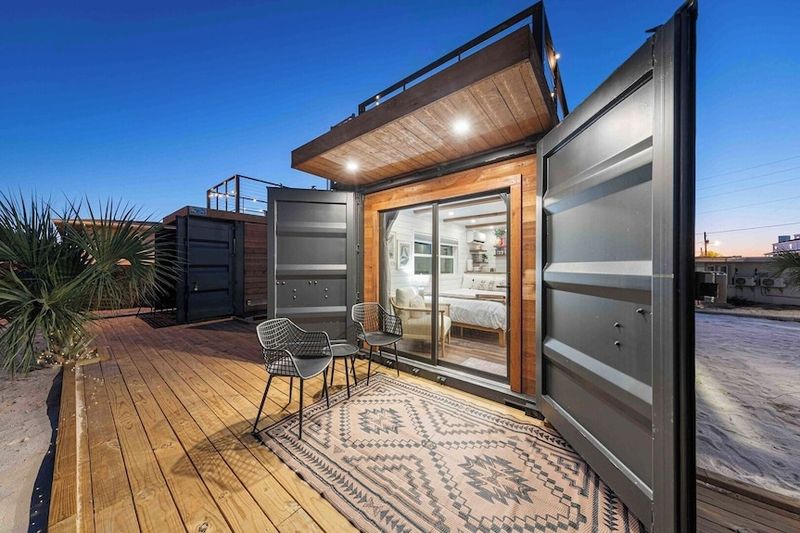
Sand and surf set the scene for this coastal gem where indoor-outdoor living blurs traditional boundaries. Elevated on stilts for protection from high tides, the structure captures cooling breezes through strategically placed windows and vents.
The beachfront bungalow features weatherproof materials that stand up to salt air and harsh sun. A rooftop deck doubles the usable space, providing panoramic ocean views, while the 400-square-foot interior includes clever storage for beach gear and outdoor equipment essential for seaside living.

