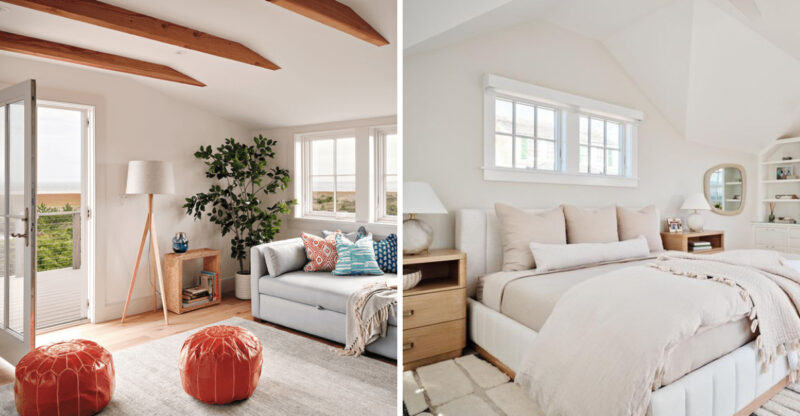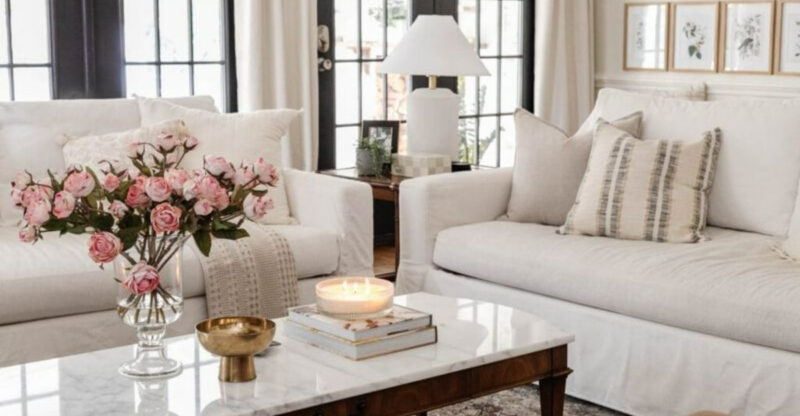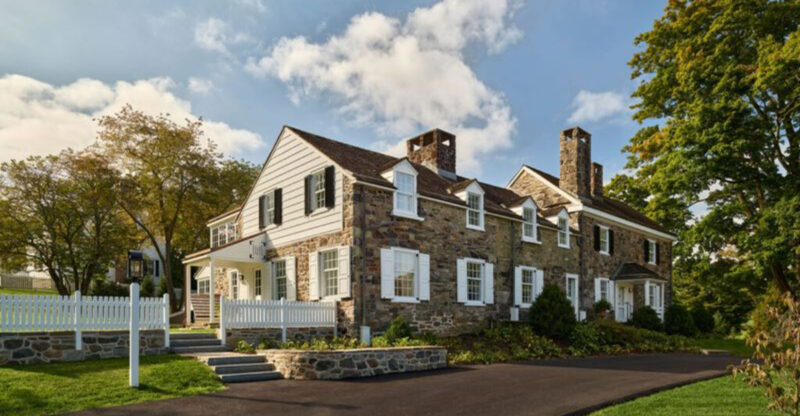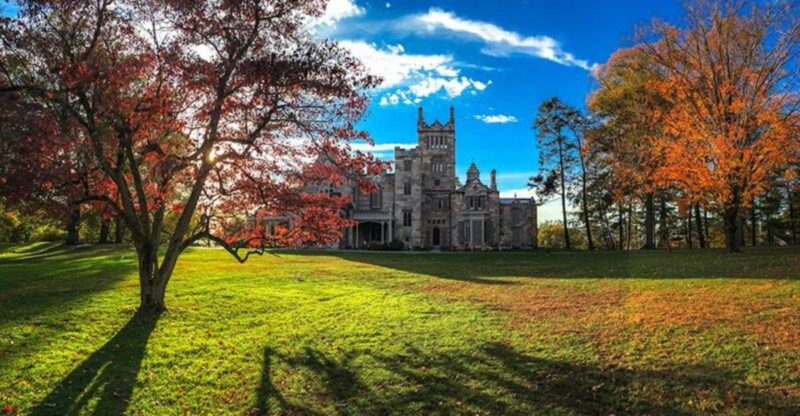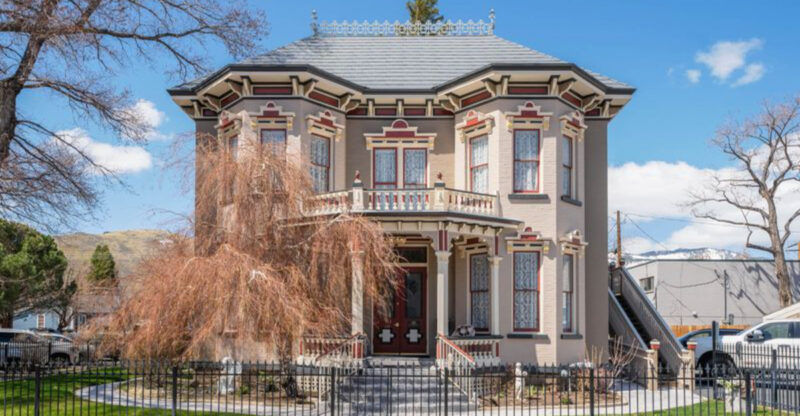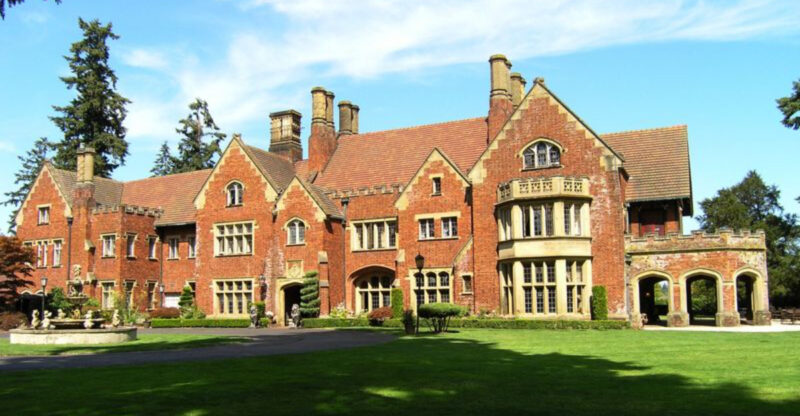Tour 12 Magnificent Homes Built Into Mother Nature
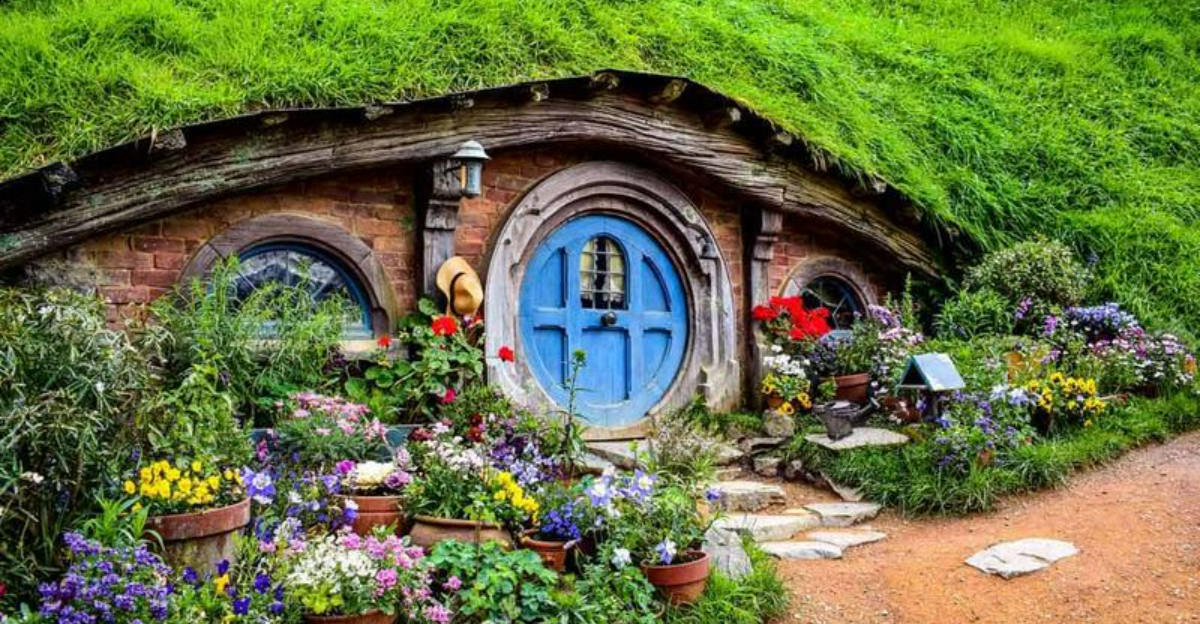
Ever dreamed of living in perfect harmony with nature? Around the world, creative architects and homeowners have turned this dream into reality. These stunning homes blend seamlessly with their natural surroundings, from cliff faces to forest canopies.
Let me take you on a journey to discover 12 breathtaking dwellings where humans and nature coexist in architectural harmony.
1. Cliff Palace in Mesa Verde
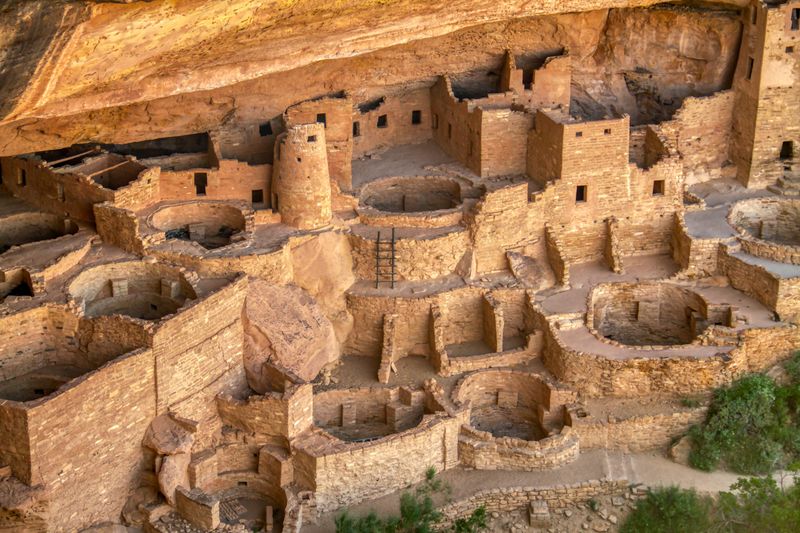
Tucked away in Colorado’s Mesa Verde National Park sits an ancient wonder built by Ancestral Puebloans around 1200 CE. The magnificent structure consists of 150 rooms carved directly into a massive sandstone cliff.
Walking through these ruins today, I’m struck by how ingeniously the original inhabitants used natural alcoves for protection while incorporating the cliff itself as walls and ceilings. They created a self-sufficient community with living quarters, storage spaces, and ceremonial kivas – all while enjoying natural insulation from the harsh desert climate.
2. Casa do Penedo in Portugal
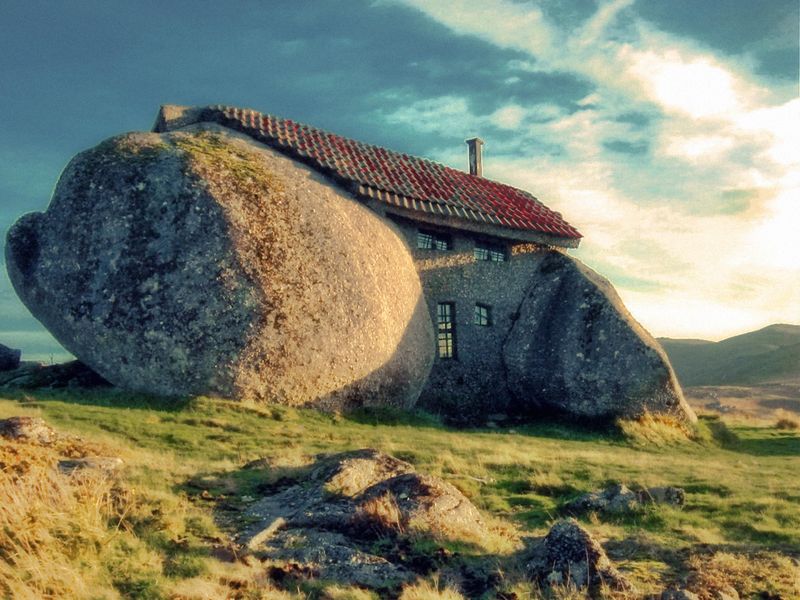
Nestled between four massive boulders in northern Portugal’s Fafe Mountains stands a stone house that looks straight out of The Flintstones. This quirky dwelling, built in 1974, uses the giant rocks as its foundation, walls, and even parts of its roof.
Despite its prehistoric appearance, Casa do Penedo features modern comforts inside, though electricity comes from a generator. The thick stone construction provides natural temperature regulation year-round. Originally built as a family retreat, it’s now become such a tourist attraction that the owners moved elsewhere for privacy!
3. Caves of Cappadocia in Turkey
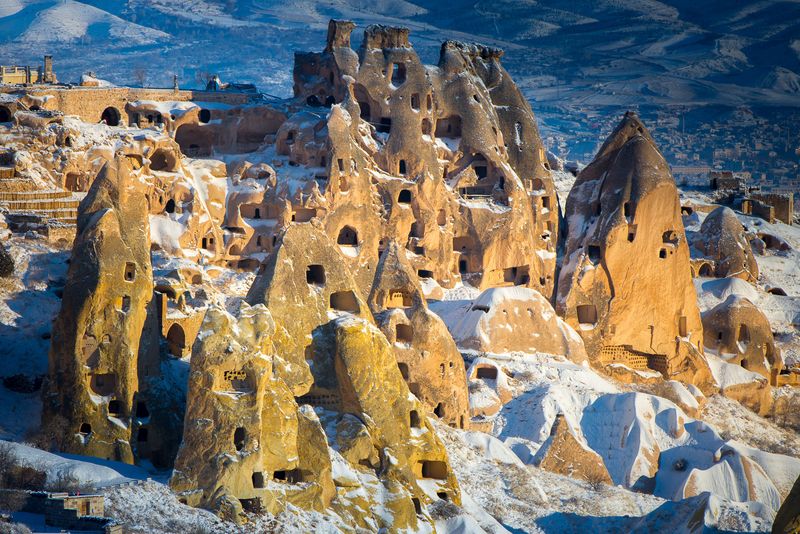
Volcanic eruptions millions of years ago created the surreal landscape of Cappadocia, where soft tuff stone formations called “fairy chimneys” dominate the skyline. Early Christians carved entire cities into these unusual rocks, creating multi-level dwellings that housed thousands.
Many of these ancient cave homes have been transformed into boutique hotels where guests sleep in rooms hollowed from stone. The natural insulation keeps interiors cool during scorching summers and warm in winter. Some cave dwellings feature surprisingly sophisticated details – carved pillars, frescoed ceilings, and complex ventilation systems that have functioned for centuries.
4. Undercroft Hobbit Houses in New Zealand
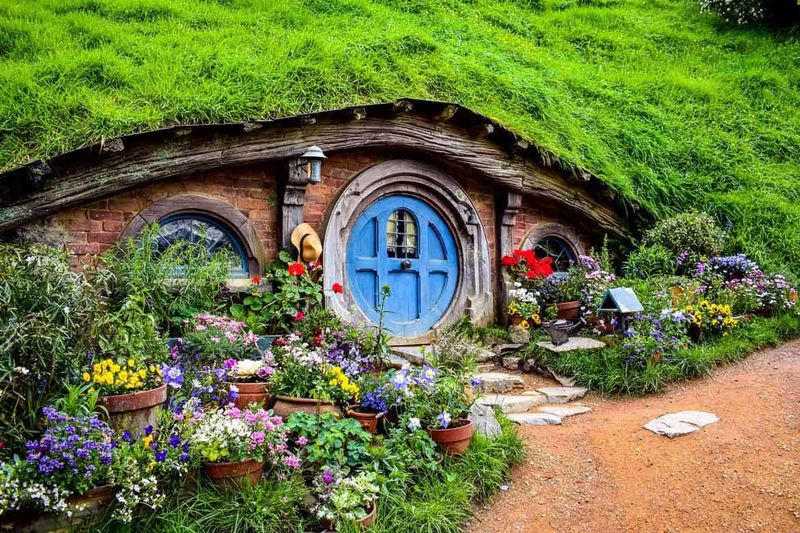
Fantasy became reality when Peter Jackson’s film crew constructed the charming Hobbit village of Hobbiton for The Lord of the Rings trilogy. These earth-sheltered homes with their iconic round doors are built directly into hillsides, with grass and flowers growing right over their roofs.
The site in Matamata now welcomes visitors to explore its 44 permanent hobbit holes. I love how these structures demonstrate the beauty of underground living – naturally insulated spaces that maintain comfortable temperatures year-round. The integration with the landscape creates an enchanting effect where architecture and nature become indistinguishable.
5. Mirrorcube Treehotel in Sweden
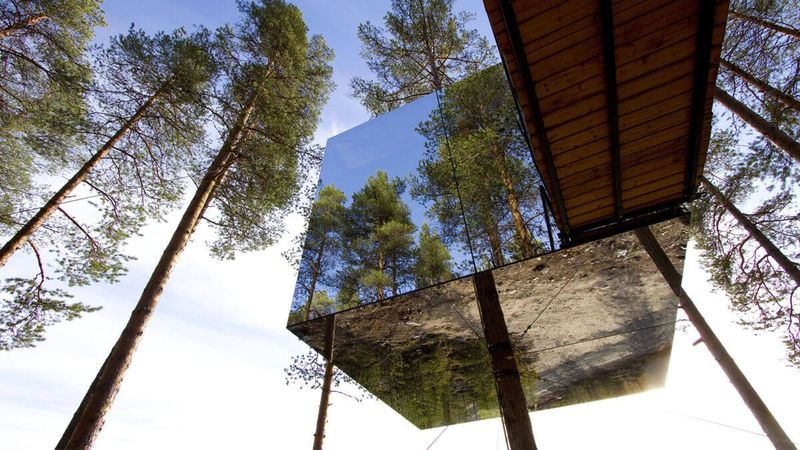
Suspended among pine trees in the forests of Harads, Sweden, this architectural marvel appears almost invisible at first glance. The Mirrorcube is exactly what its name suggests – a reflective box mounted around a tree trunk, creating the illusion that it’s not even there.
Inside this floating 4×4×4 meter cube, guests enjoy panoramic forest views through windows that seem to disappear into the mirrored exterior. The designers incorporated infrared film visible to birds to prevent collisions with the reflective surfaces. The lightweight aluminum construction attaches to the tree using a system that allows the tree to continue growing without damage.
6. Guyaju Cliff Houses in China
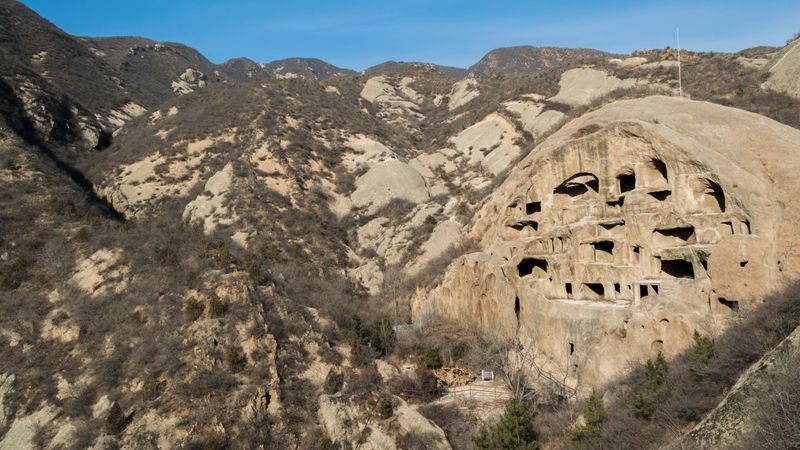
Carved into a cliff face in Beijing’s Yanqing District, these mysterious cave dwellings date back over 1,500 years. The complex features more than 110 stone rooms spread across multiple levels, connected by stairs and narrow passages cut directly into the mountainside.
Archaeologists remain puzzled about who created this elaborate system and why they abandoned it. The craftsmanship is remarkable – rooms include stone beds, cooking areas, and storage niches all carved from solid rock. What fascinates me most is how the builders incorporated natural ventilation and drainage systems that still function perfectly after centuries.
7. Senosiain’s Nautilus House in Mexico
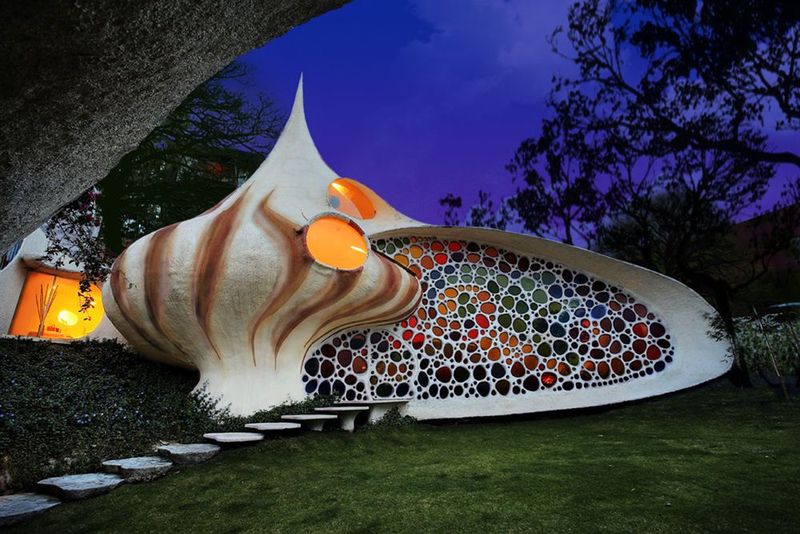
Mexican architect Javier Senosiain created this extraordinary shell-shaped home inspired by the mathematical precision of nautilus shells. The flowing structure, covered with colorful mosaic tiles, emerges from the earth like a living organism rather than a conventional building.
Rainbow-colored stained glass windows illuminate the interior’s curved spaces, eliminating the need for artificial lighting during daylight hours. Living vegetation grows throughout the house, blurring boundaries between indoors and outdoors. The biomorphic design exemplifies Senosiain’s “organic architecture” philosophy, where buildings mimic natural forms to create harmony between human habitation and the natural world.
8. Setenil de las Bodegas in Spain
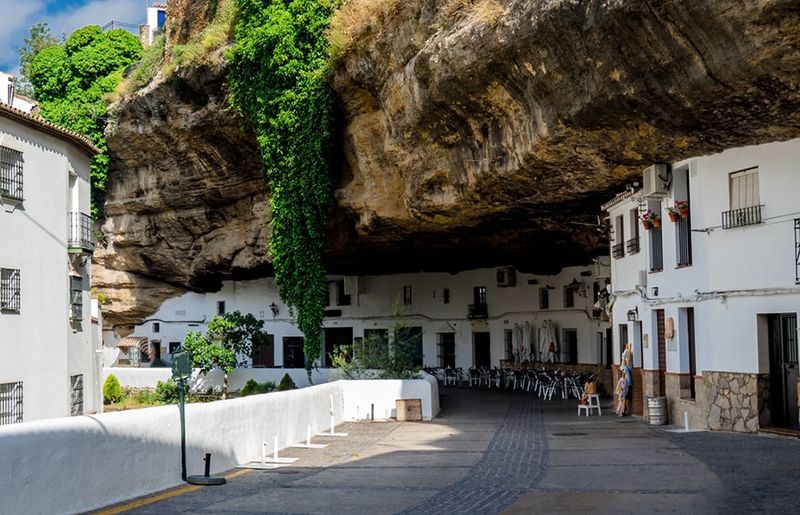
White-washed houses nestle beneath massive rock overhangs in this unique Andalusian town. Residents of Setenil de las Bodegas have ingeniously incorporated the natural limestone cliffs as ready-made roofs and walls for their homes and businesses.
Walking through the narrow streets, I’m amazed how seamlessly human construction merges with natural geology. Cafés serve tapas under rock ceilings, and homes feature conventional facades while using the mountain as their upper stories. This building style dates back to prehistoric times when early inhabitants sought shelter in the area’s natural caves, gradually expanding outward with constructed elements.
9. Forest Spiral in Germany
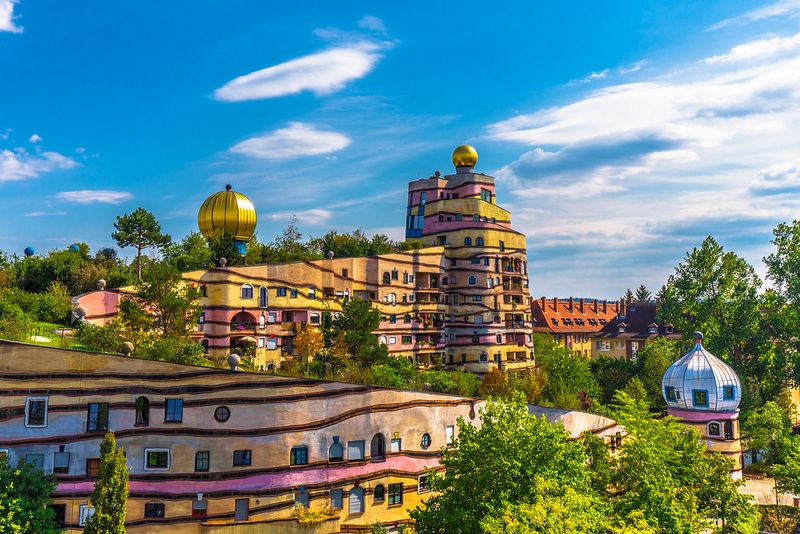
Austrian artist Friedensreich Hundertwasser rejected straight lines as “godless and immoral,” preferring the organic curves found in nature. His masterpiece in Darmstadt, Germany embodies this philosophy – a residential building that spirals like a snail shell, with no two windows alike.
What makes this structure truly remarkable is the lush forest growing directly on its undulating, colorful roof. Over 1,000 unique plants thrive there, attracting birds and insects to this urban ecosystem. Inside, residents enjoy spaces free from rigid geometry, with uneven floors that Hundertwasser called “melody for the feet” and walls that curve like natural caverns.
10. Massaro House on Petra Island
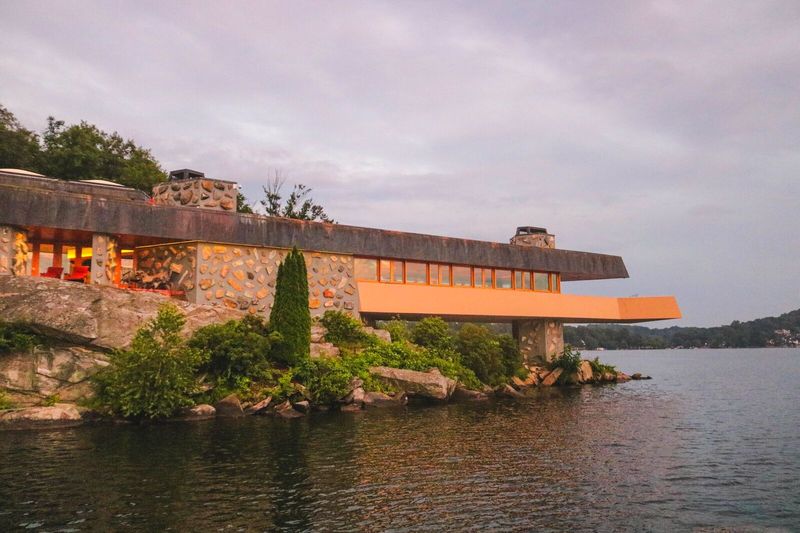
Rising organically from a rocky outcrop on a private island in New York’s Lake Mahopac stands a remarkable house designed by Frank Lloyd Wright. The master architect incorporated massive boulders directly into the structure – they emerge through floors and form parts of walls.
Completed decades after Wright’s death based on his original plans, this controversial masterpiece features a dramatic 28-foot rock penetrating the main living area. Floor-to-ceiling windows blur boundaries between interior and exterior. The cantilevered concrete structure appears to grow from the island itself, exemplifying Wright’s lifelong commitment to creating buildings that exist in harmony with their natural settings.
11. Earthship Biotecture in New Mexico
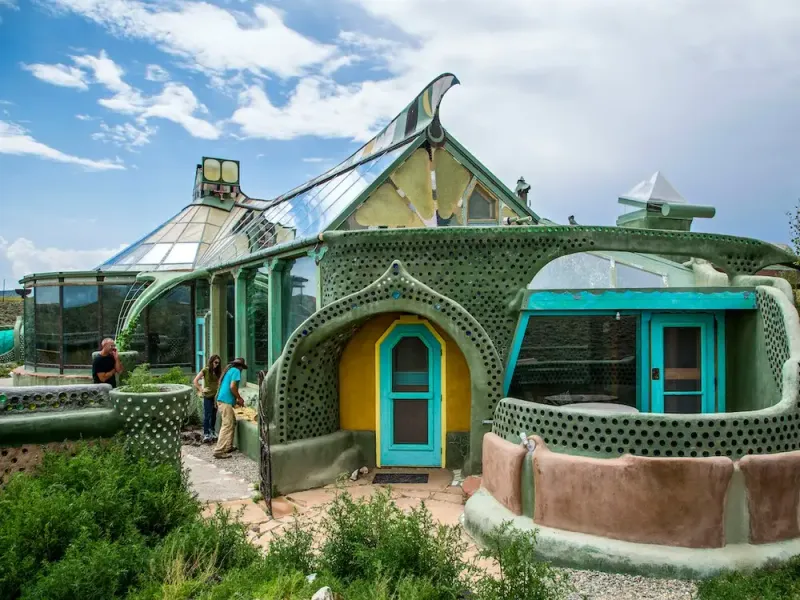
Nestled against the mountains outside Taos, these revolutionary homes are built using recycled materials and designed to function completely off-grid. The signature curved walls constructed from earth-packed tires provide thermal mass that maintains comfortable temperatures without conventional heating or cooling.
Large south-facing windows capture solar energy while indoor gardens filter water and produce food. I’m impressed by how these structures harvest rainwater, generate their own electricity, and process waste – all while blending beautifully into the desert landscape. Creator Michael Reynolds calls them “radically sustainable buildings,” proving that environmentally harmonious living doesn’t require sacrificing comfort or aesthetics.
12. Fallingwater in Pennsylvania
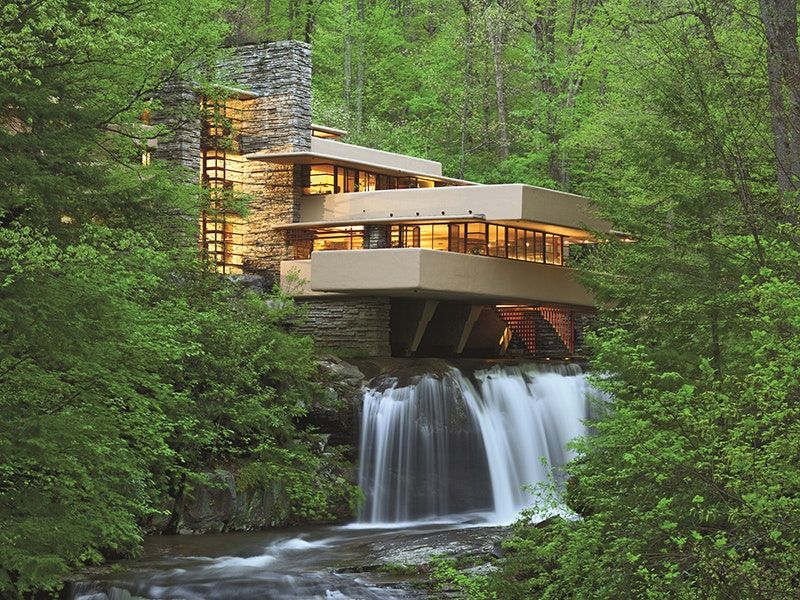
Frank Lloyd Wright’s masterpiece doesn’t just sit near a waterfall – it’s built directly over one. Completed in 1939, this iconic home features cantilevered terraces that stretch boldly over Bear Run stream, with the waterfall flowing beneath the living room.
Natural boulders protrude through the floors, while local sandstone walls echo the surrounding rock formations. The genius of Fallingwater lies in how it enhances rather than competes with its setting. The sound of rushing water permeates every room, stone floors connect to exterior stonework, and extensive glass dissolves boundaries between inside and outside.

