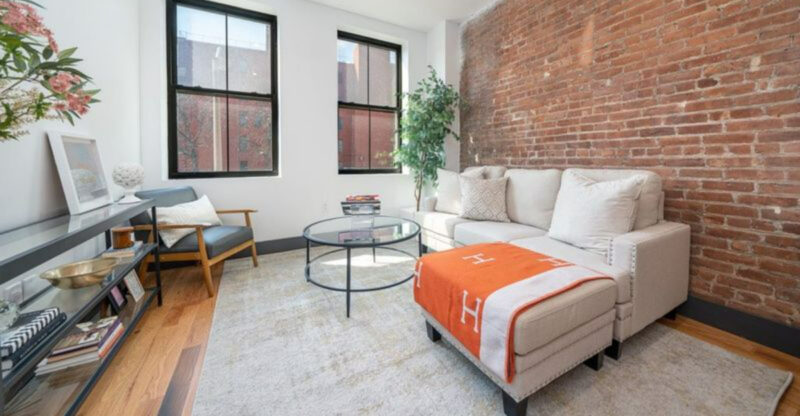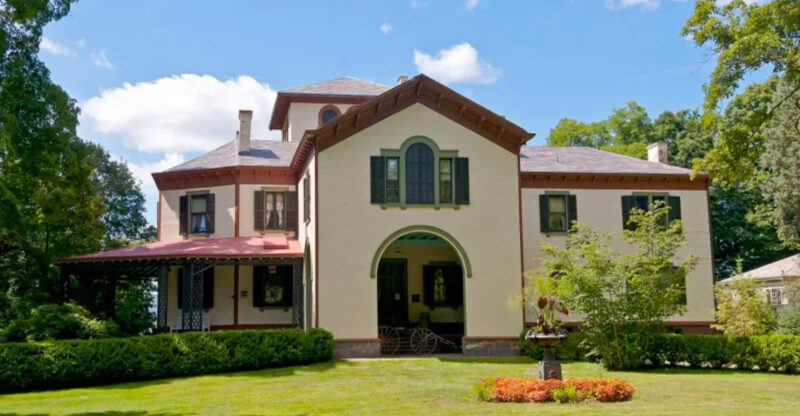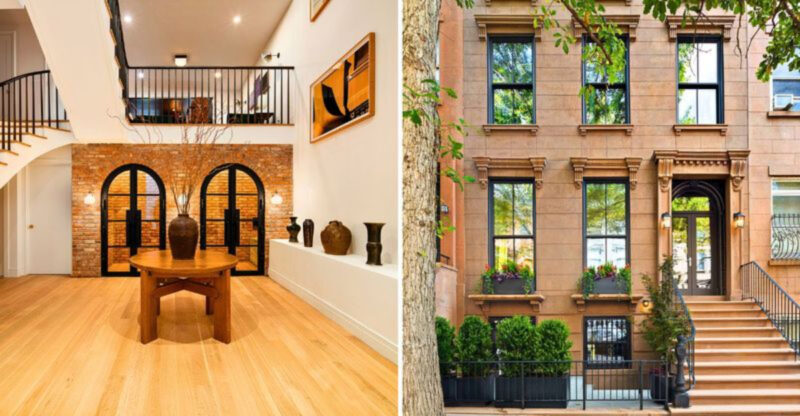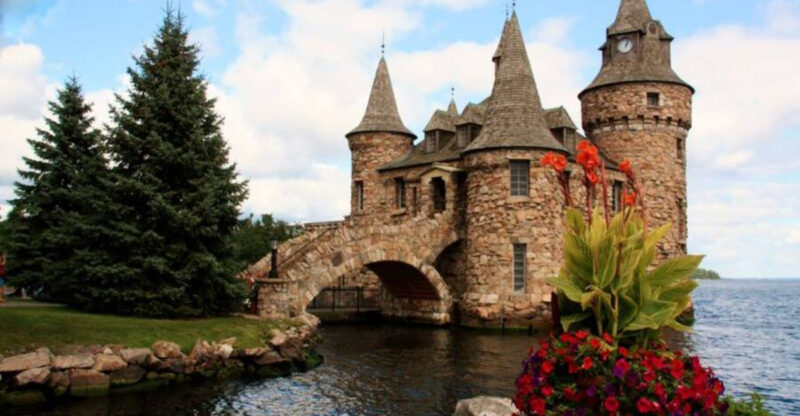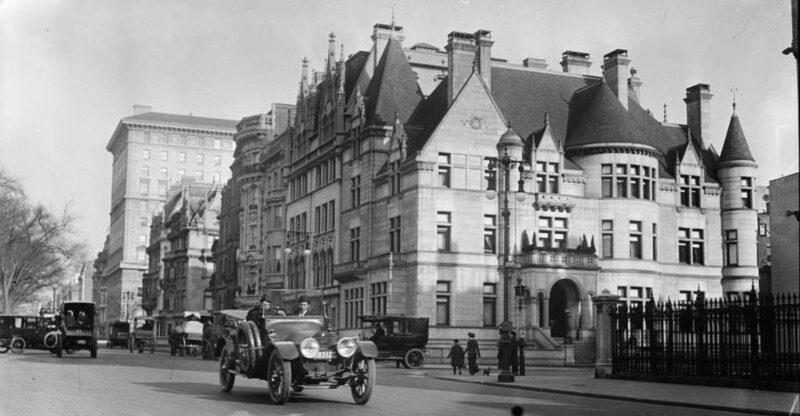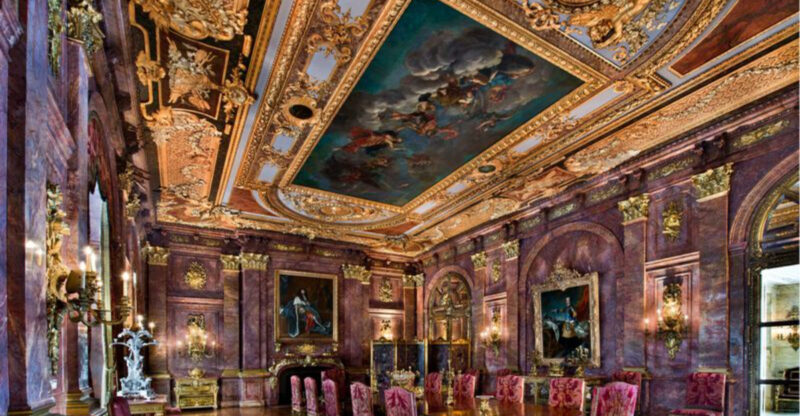Tour The Biltmore Estate In North Carolina
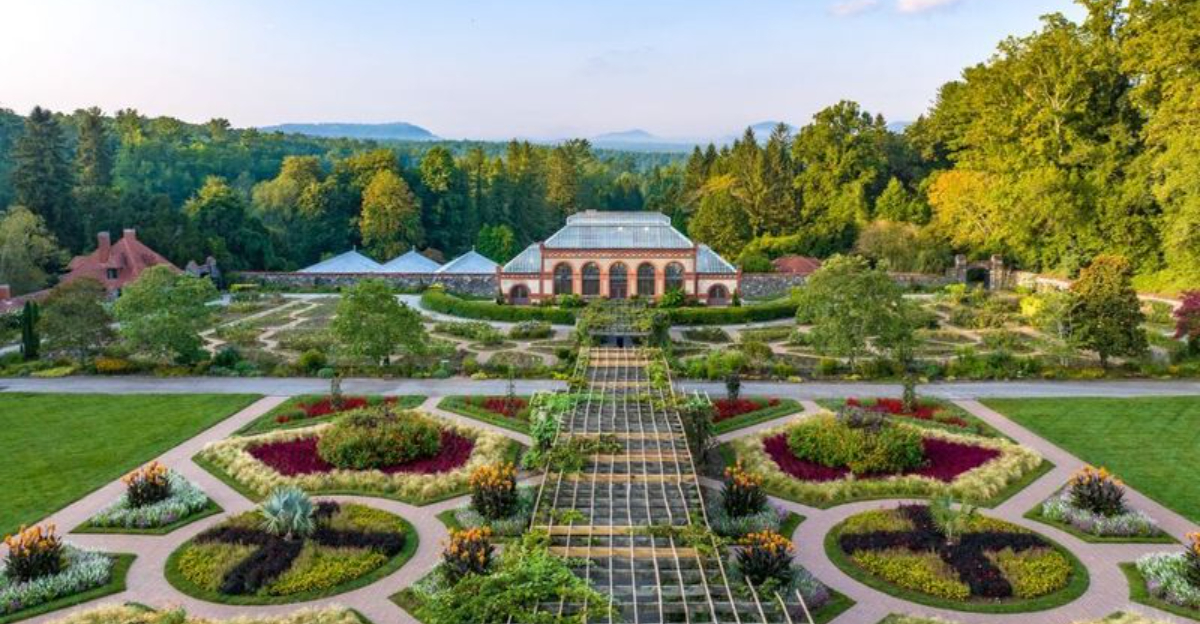
Gilded Age elegance meets architectural ambition inside one of the most opulent residences ever constructed on American soil. Designed for luxury and built to impress, Biltmore Estate weaves together old-world charm and cutting-edge innovation from a time when wealth shaped entire landscapes.
Beyond the carved stone walls and velvet-draped corridors lies a carefully curated world that once hosted royalty, industrialists, and visionaries alike. Step past the wrought-iron gates and into a past where every detail – floral, structural, and cultural – was crafted to inspire awe.
1. The Grand Entrance Hall
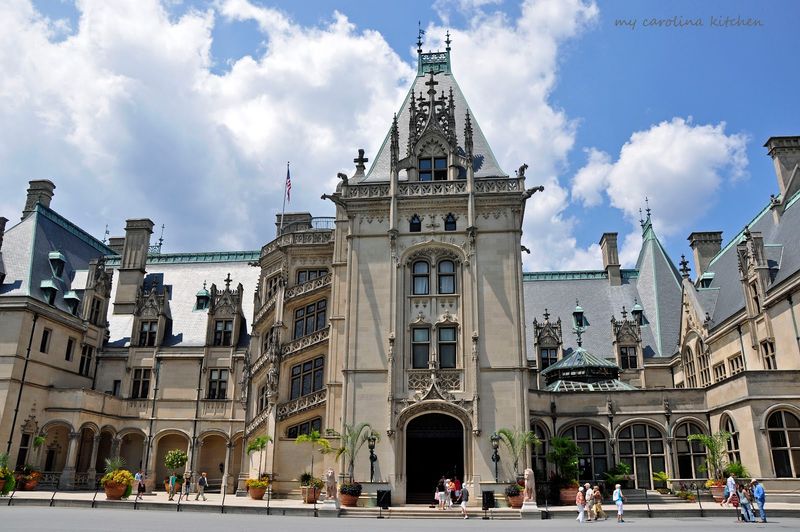
Visitors stepping through the massive oak doors encounter a breathtaking 70-foot ceiling and an imposing limestone fireplace. Intricate woodcarvings and a grand staircase showcase the craftsmanship that defines this majestic space.
Originally designed to welcome distinguished guests, this hall set the tone for the opulence throughout the mansion. The impressive space still captivates visitors today with its perfect acoustics.
2. The Formal Dining Room
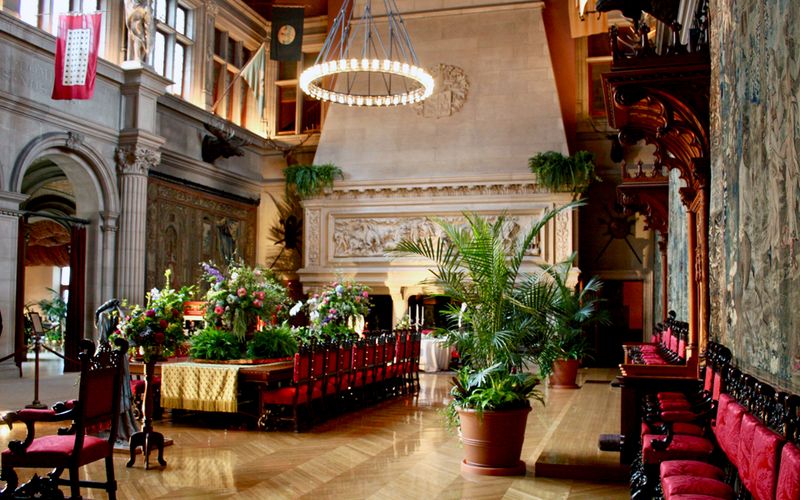
Surrounded by Flemish tapestries and triple fireplaces, this spectacular room could host elaborate dinners for up to 38 guests at once. Crystal chandeliers hang from a 42-foot ceiling, illuminating the ornate table settings and Renaissance furniture.
Servants accessed the room through concealed doors, maintaining the illusion of effortless luxury. The Vanderbilts’ custom Limoges china and sterling silver still grace the massive oak table.
3. The Breakfast Room
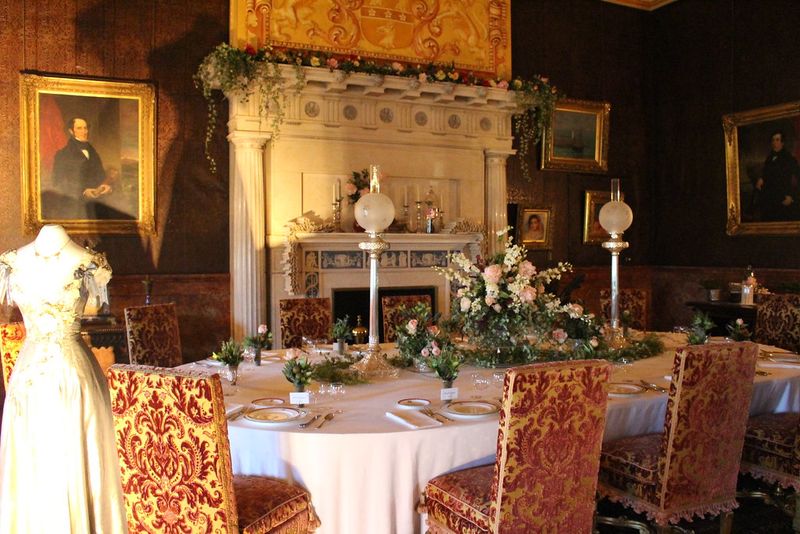
Morning sunshine streams through curved glass windows in this cheerful space where the Vanderbilts started their days. Unlike the formal dining room, this intimate setting features lighter décor and garden views.
Family members gathered here for casual meals while enjoying views of the estate’s eastern gardens. The room’s floral motifs and bright atmosphere created a welcoming start to Vanderbilt mornings.
4. Main Cooking Area
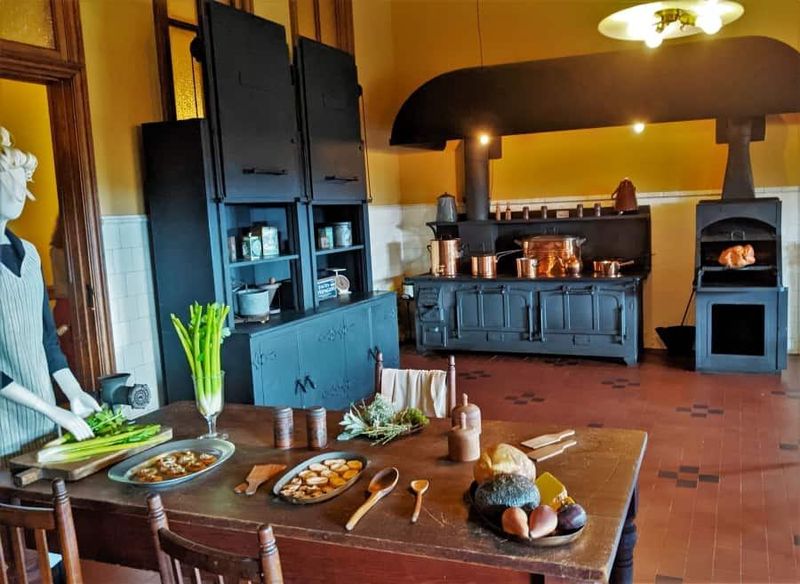
Behind the scenes lurks a massive kitchen complex that was revolutionary for its time. Equipped with state-of-the-art appliances from the 1890s, including early electric refrigerators and specialized cooking stations.
Dozens of staff worked tirelessly preparing elaborate meals for the family and their guests. The kitchen’s copper pots, massive ranges, and specialized storage areas reveal the incredible logistics required to run America’s largest private home.
5. George Vanderbilt’s Bedroom
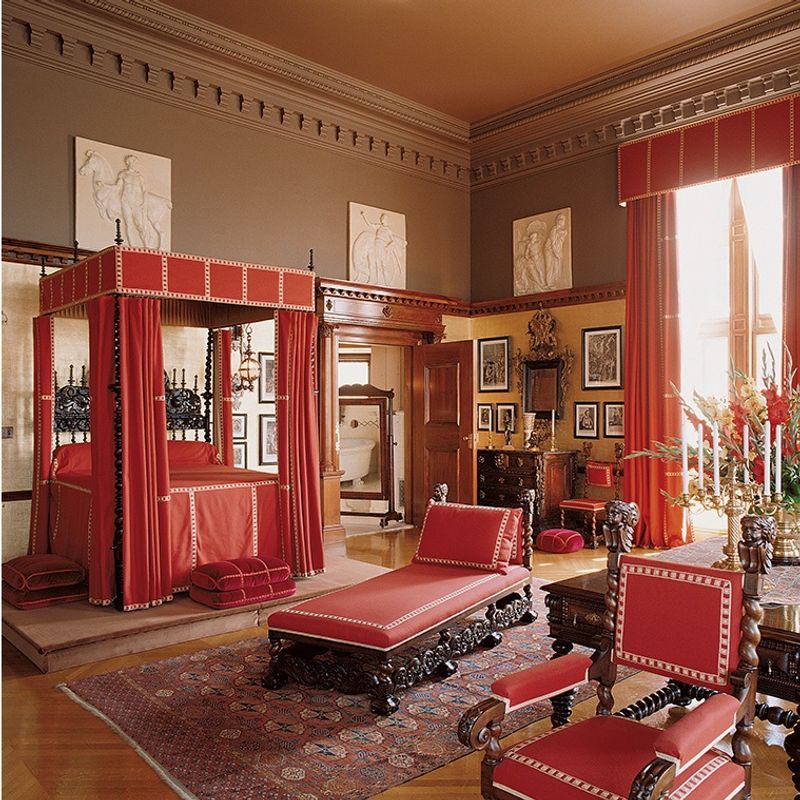
Masculine elegance defines the private quarters of the estate’s visionary owner. Oak paneling and a carved walnut bed create a distinguished retreat that reflects George’s refined tastes and love of literature.
Personal items like books and photographs offer glimpses into his character. Connected to his wife’s room by a communicating door, the layout reveals both Victorian propriety and the couple’s close relationship.
6. Edith Vanderbilt’s Bedroom
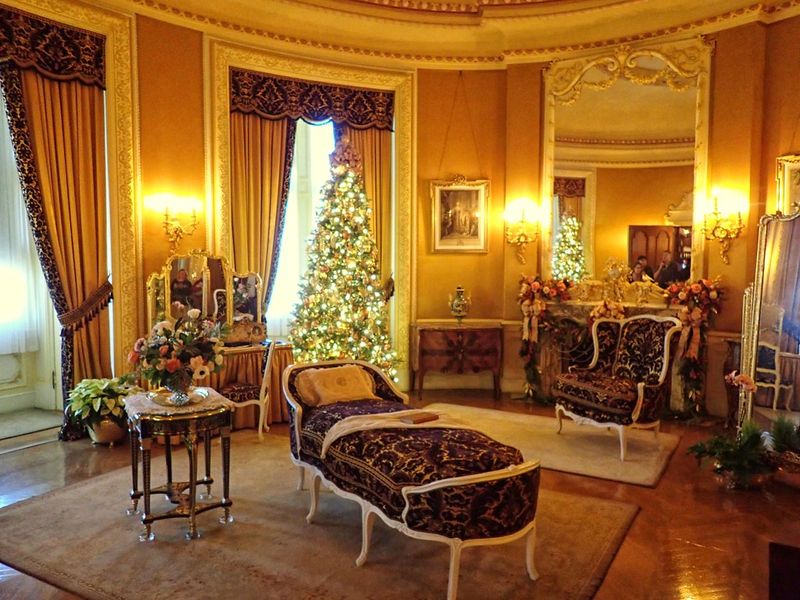
Feminine luxury abounds in this elegant chamber with its Louis XV-style furniture and silk wall coverings. Delicate pastels and floral motifs create a sophisticated sanctuary for the lady of the house.
Adjacent to her bedroom sits a private sitting room where she would write correspondence and plan household affairs. Her dressing table displays silver brushes and crystal perfume bottles, offering intimate glimpses into Gilded Age femininity.
7. Library Room
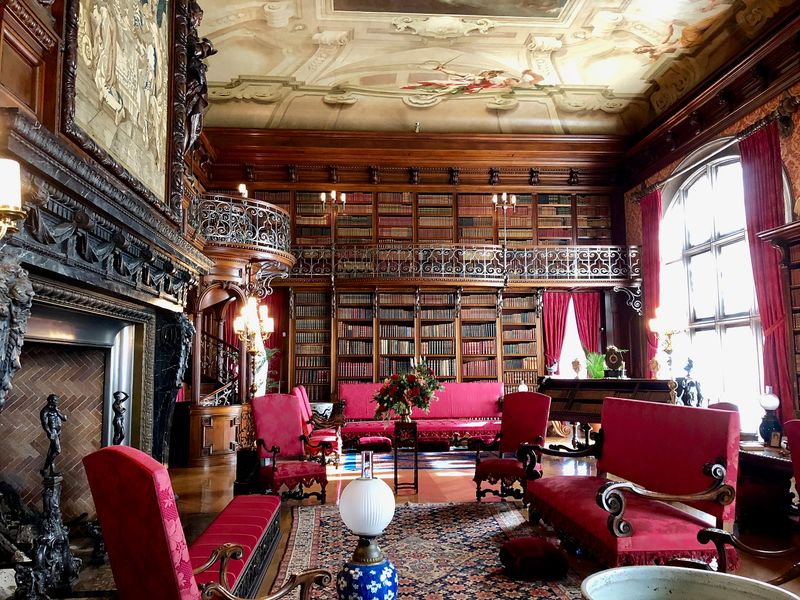
Housing over 10,000 volumes, this magnificent room served as George Vanderbilt’s personal sanctuary. A spiral staircase winds to a second level of books beneath a ceiling painting by Giovanni Pellegrini.
Rare first editions and leather-bound collections fill the walnut shelves. Comfortable seating areas invited long hours of reading, while the massive fireplace kept the bibliophile owner warm during winter study sessions.
8. Music Room
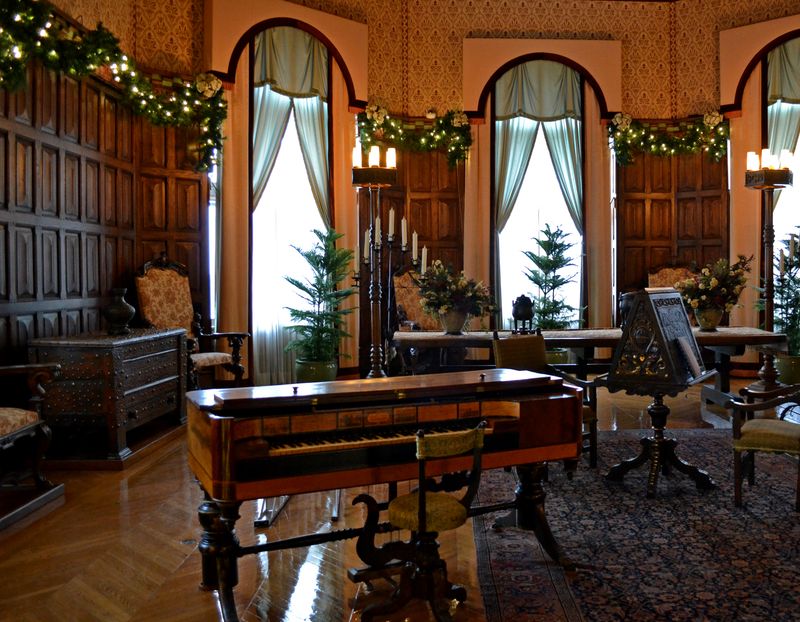
Symphonic sounds once filled this acoustically perfect space designed for intimate performances and grand musical evenings. A Steinway piano takes center stage among gilded furniture arranged for optimal listening.
Ornate wall panels conceal a pipe organ that could fill the room with majestic music. The Vanderbilts frequently hosted renowned musicians here, treating guests to cultural experiences rarely available outside major cities.
9. Billiard Room
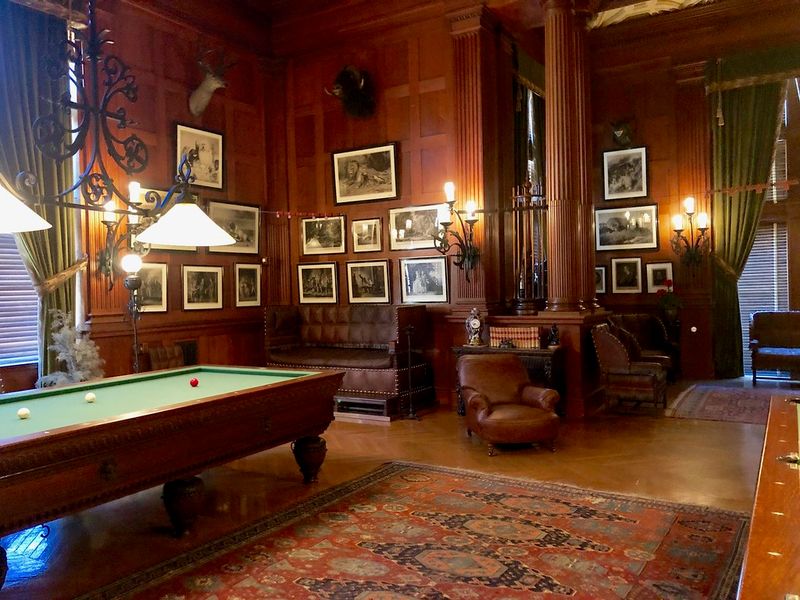
Gentlemen retreated to this handsome space after dinner for games and cigars. The centerpiece Brunswick table remains perfectly preserved, surrounded by comfortable leather chairs and hunting-themed décor.
Oak paneling and stained glass windows create a distinctly masculine ambiance. Vintage cue sticks, scoring boards, and gaming tables reflect the leisure activities enjoyed by the wealthy during America’s Gilded Age.
10. Smoking Room
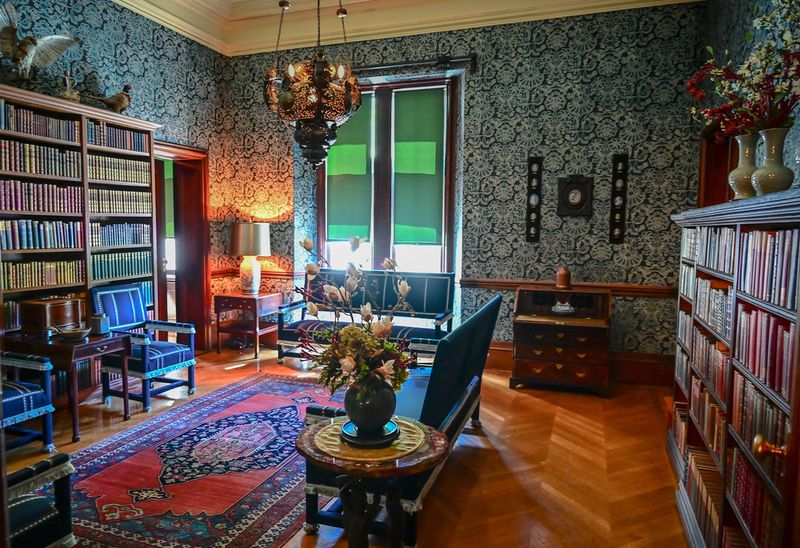
Exotic treasures from global travels adorn this intimate retreat where gentlemen enjoyed fine cigars and spirited conversation. Moorish-inspired architecture features intricate tiles and arched doorways creating an international atmosphere.
Custom ventilation systems removed smoke while maintaining comfort. Humidors, ashtrays, and specialized smoking chairs showcase the detailed consideration that went into every aspect of Vanderbilt hospitality.
11. Tapestry Gallery
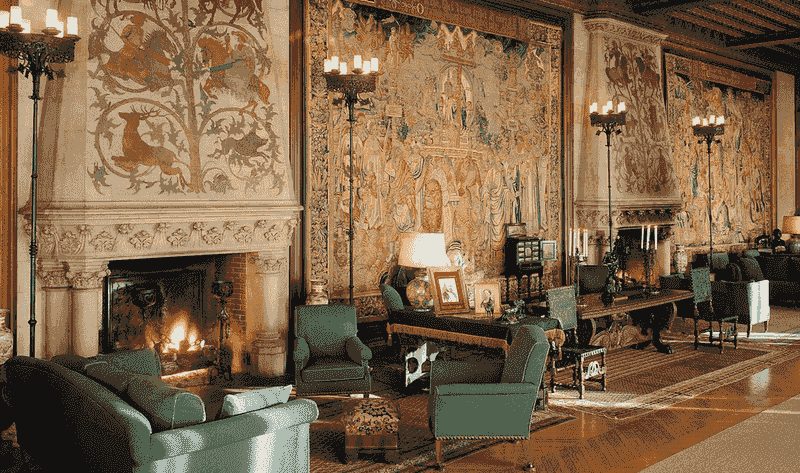
Stretching 90 feet long, this stunning corridor displays priceless 16th-century Flemish tapestries depicting Roman mythology. Massive limestone fireplaces anchor each end of the gallery, which served as a grand space for evening promenades.
Overhead, a vaulted ceiling draws the eye upward while strategic lighting highlights the textile masterpieces. The gallery connected the main living areas to guest quarters, ensuring visitors experienced the family’s artistic treasures.
12. Indoor Pool Room
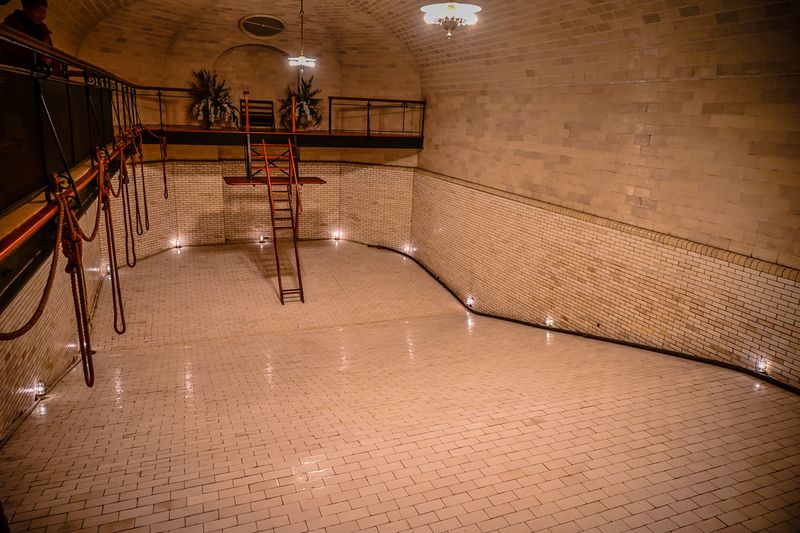
Technological marvel meets architectural splendor in this 70,000-gallon indoor swimming pool. Ceramic tiles line the pool while teakwood changing cabins preserve Victorian modesty around the perimeter.
Originally heated and artificially lit, this recreational space was extraordinarily advanced for its time. Underwater lighting created dramatic effects during evening swims, though the pool has been empty for preservation purposes since the 1970s.
13. Conservatory And Greenhouse
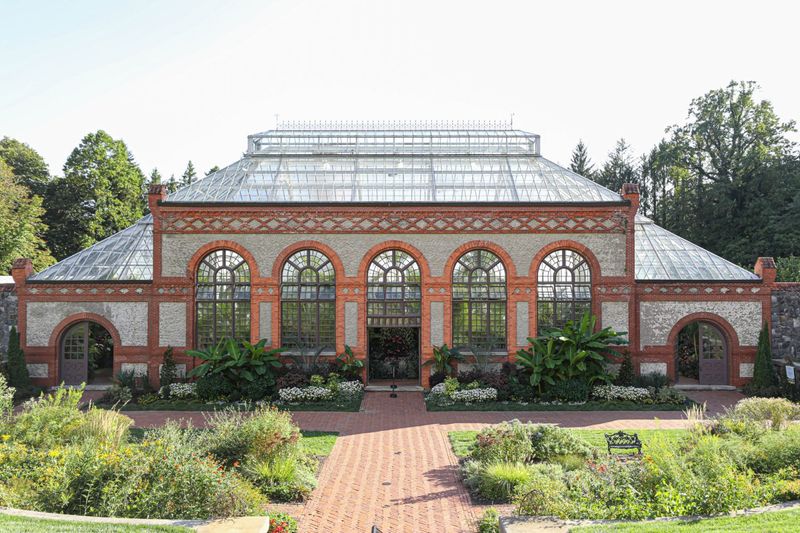
Designed by renowned landscape architect Frederick Law Olmsted, this glass paradise houses exotic plants from around the world. Soaring palms and tropical specimens thrive year-round in the carefully controlled environment.
Separate rooms maintain different climate zones for various plant collections. The central palm house features a stunning glass ceiling that rises 40 feet, creating a dramatic space for entertaining guests among lush greenery.
14. Italian Garden
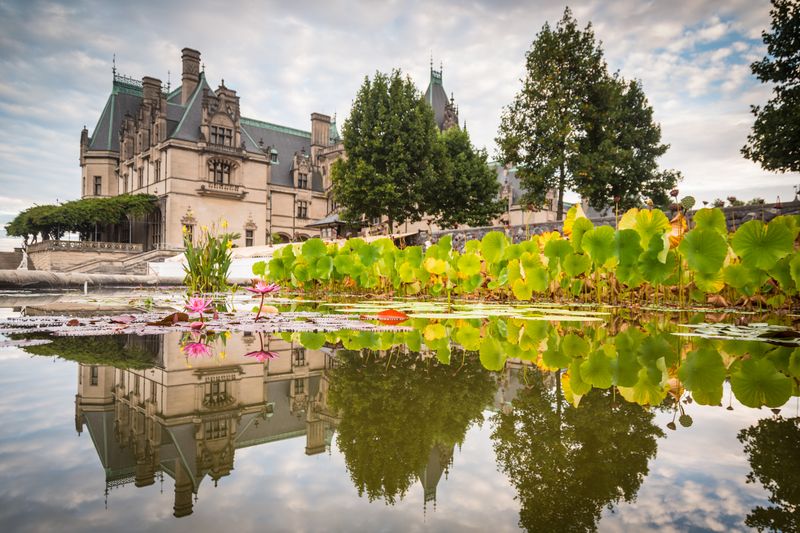
Geometric precision defines these formal gardens featuring three symmetrical reflecting pools. Classical statuary and carefully trimmed hedges create outdoor rooms that extend the mansion’s elegance into the landscape.
Water lilies and aquatic plants bloom seasonally in the pools. Originally designed as a transitional space between the house and wilder gardens beyond, these formal beds showcase European garden design principles that influenced American landscape architecture.
15. Walled Garden
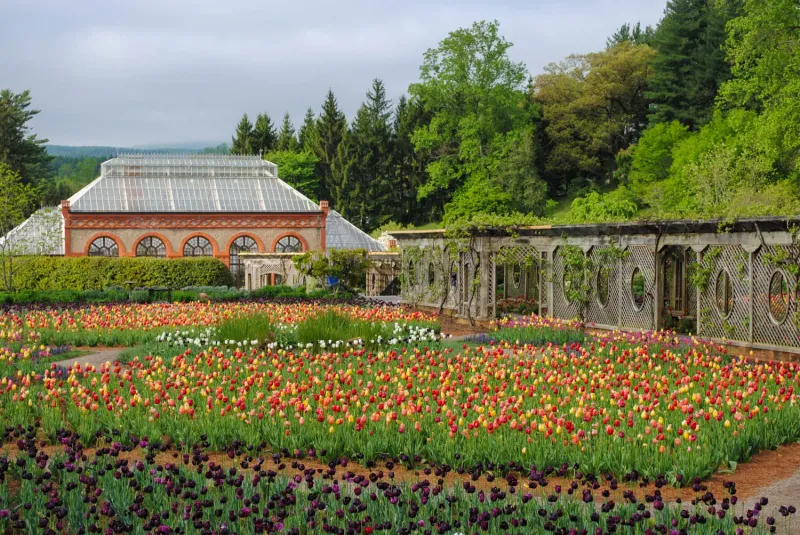
Spanning four acres, this spectacular horticultural showcase changes with the seasons, featuring over 50,000 tulips in spring alone. Brick walls create a microclimate that protects delicate plants and extends the growing season.
Original design plans by Frederick Law Olmsted guided the layout of this productive and ornamental space. The central pergola, covered in wisteria and climbing roses, provides shade for visitors enjoying the colorful displays.
16. South Terrace
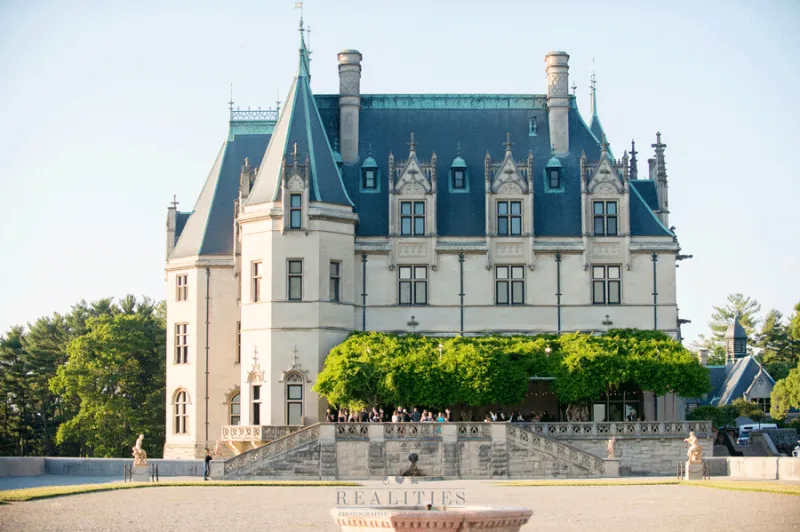
Spectacular mountain vistas reward visitors to this limestone terrace stretching across the mansion’s southern exposure. Ornamental urns and stone balustrades frame panoramic views of the Blue Ridge Mountains and French Broad River valley below.
Summer parties often spilled onto this grand outdoor space. The terrace served as a viewing platform for the estate’s extensive grounds and provided an elegant transition between the formal interiors and naturalistic landscape beyond.
17. Lagoon And Boat House
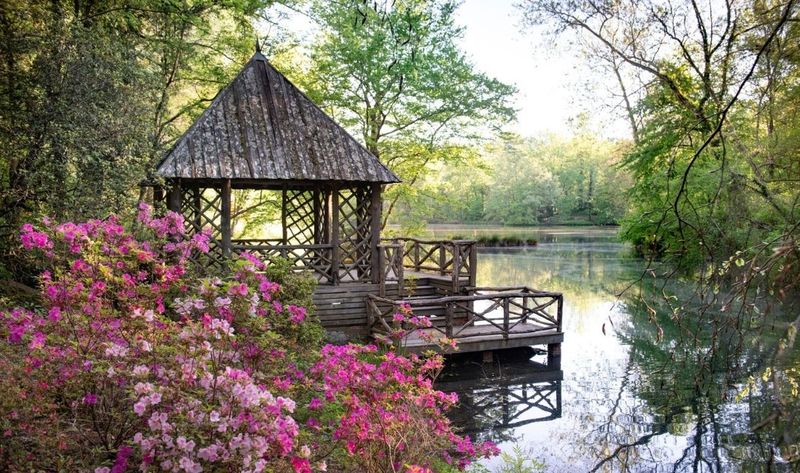
Peaceful waters reflect the surrounding landscape at this man-made lake created by damming a natural stream. The rustic boat house, constructed from estate-harvested timber, housed the family’s canoes and fishing equipment.
Picnics and lazy summer afternoons on the water were favorite family pastimes. The lagoon also served practical purposes as part of Olmsted’s comprehensive water management system for the entire property.
18. Shrub Garden And Rose Garden
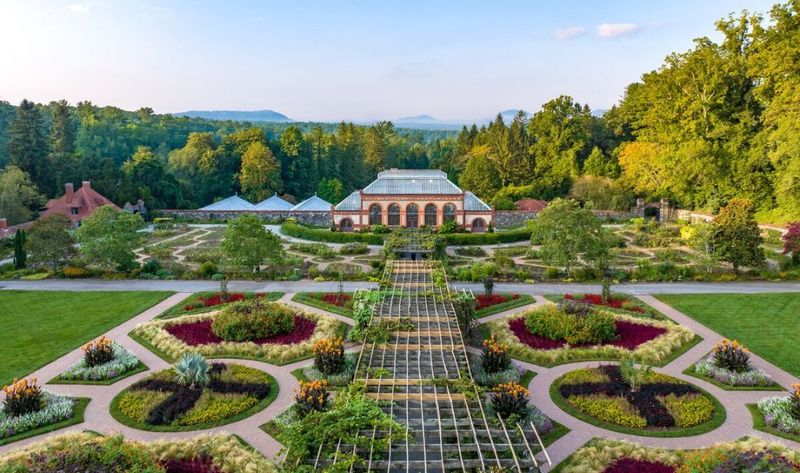
Fragrant blooms fill this romantic section of the estate featuring over 250 varieties of roses. Carefully arranged plantings create a progression of color and scent throughout the growing season.
The adjacent shrub garden provides structure and winter interest when roses are dormant. Pergolas and trellises support climbing varieties, while stone pathways invite visitors to wander through these fragrant outdoor rooms.

