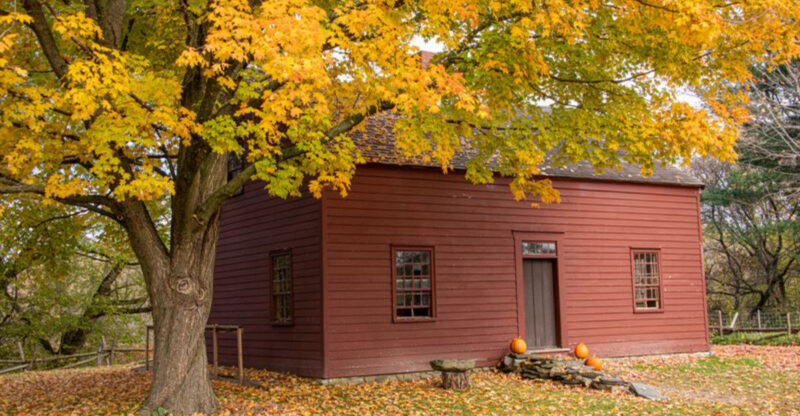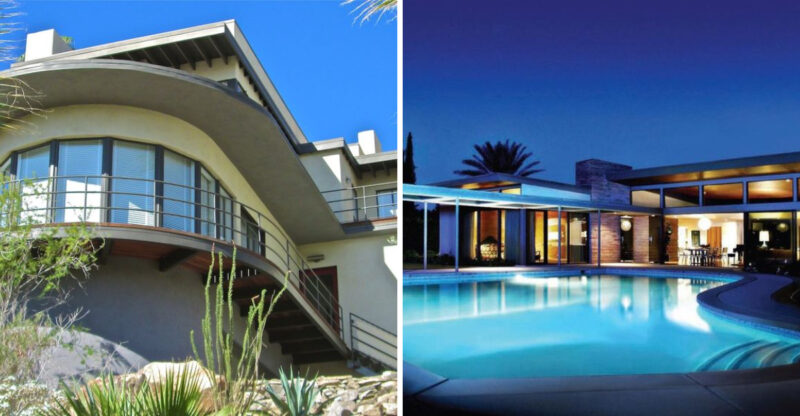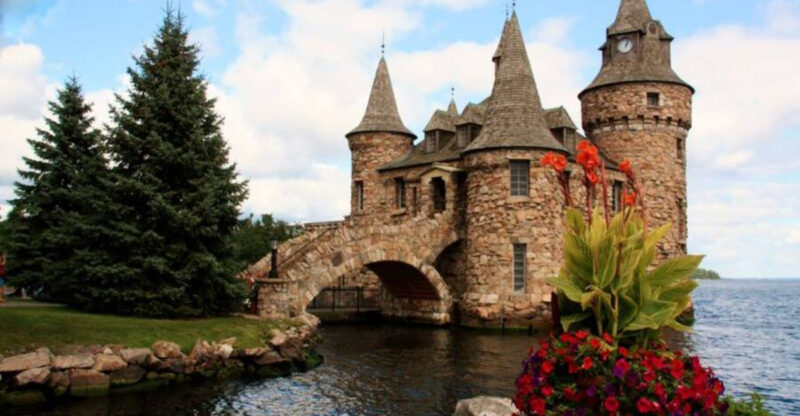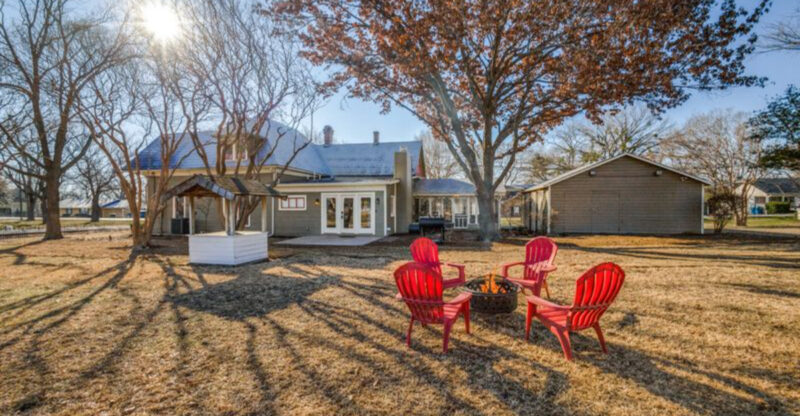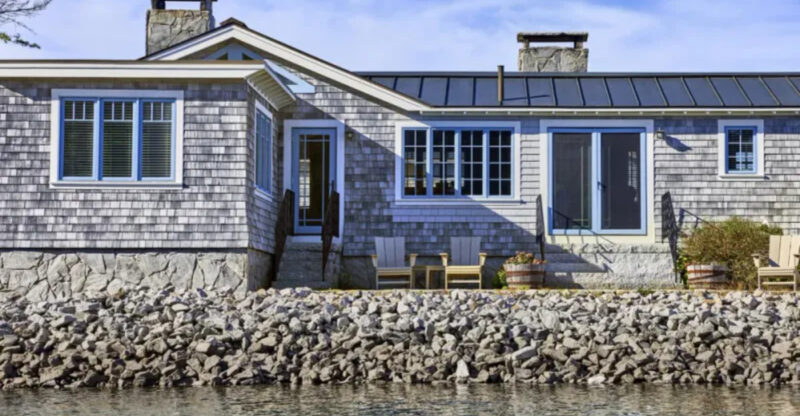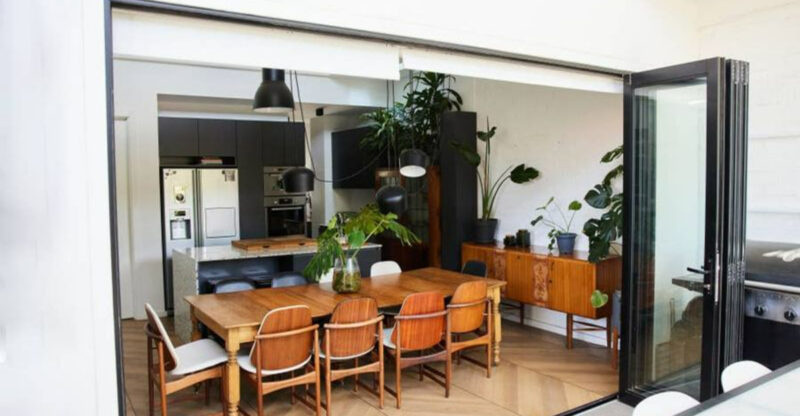Tour The Breakers Mansion In Newport Rhode Island
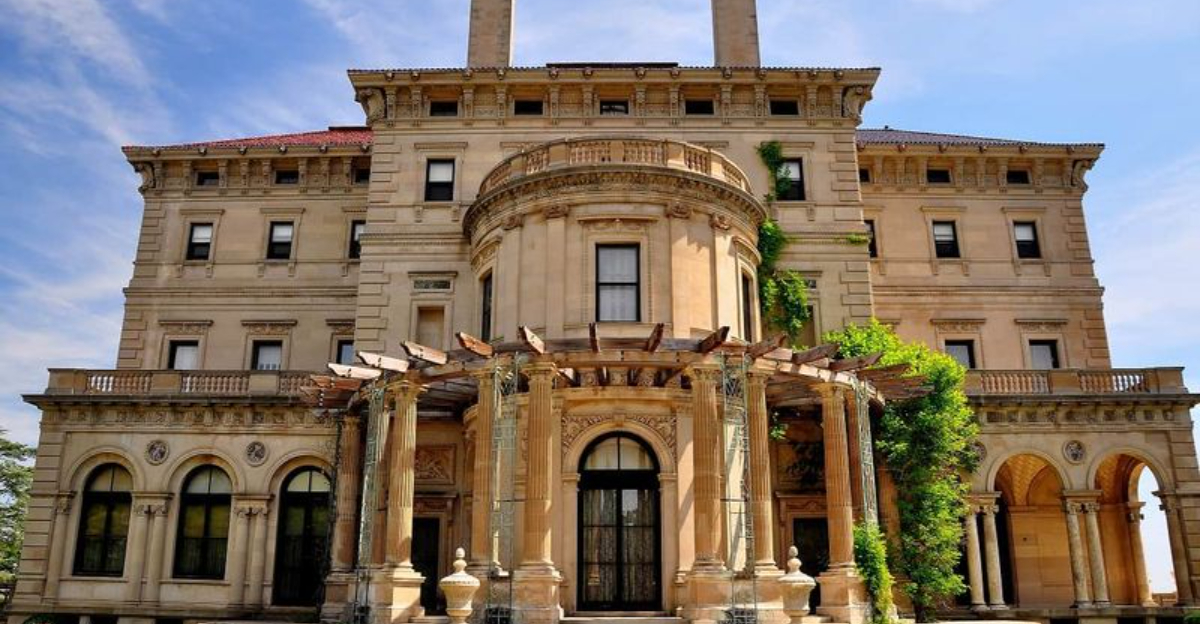
The Breakers mansion stands as a magnificent symbol of America’s Gilded Age, showcasing the immense wealth and opulence of the Vanderbilt family.
Built between 1893 and 1895 as a summer cottage for Cornelius Vanderbilt II, this 70-room Italian Renaissance-style palace is now the most visited attraction in Rhode Island. Its breathtaking architecture and lavish interiors offer visitors a glimpse into the luxurious lifestyle of America’s elite during the late 19th century.
1. Entrance Hall
Visitors entering through massive oak doors immediately encounter a space designed to impress. Alabaster and marble adorn the walls while an intricate mosaic floor depicts mythological scenes.
Overhead, a coffered ceiling showcases gold leaf detailing. The hall serves as the perfect introduction to the home’s grandeur, setting expectations for what lies beyond.
2. Great Hall
Soaring 50 feet upward, the Great Hall forms the heart of the mansion with its stunning two-story height and open design. Rare marbles imported from Africa and the Middle East line the walls in rich reds and greens.
Four enormous chandeliers hang from the ceiling, while a balcony wraps around the second story. This room hosted the Vanderbilts’ most lavish social gatherings.
3. Morning Room
Bathed in natural light from eastern-facing windows, this elegant room served as a gathering place for ladies of the house during morning hours. Delicate platinum leaf adorns the walls instead of traditional gold.
French furniture and Aubusson carpets create a refined atmosphere in this Breakers room. The ceiling features hand-painted panels depicting cherubs and floral motifs, adding to the room’s feminine character.
4. Music Room
Musical entertainment flourished in this acoustically perfect chamber with its 16th-century Flemish tapestries and Baccarat crystal chandeliers. A Steinway grand piano remains positioned near tall windows overlooking the Atlantic Ocean.
The room’s most impressive feature is a magnificent pipe organ hidden behind ornate wooden panels. During parties, musicians would play from a concealed balcony above.
5. Library
Mahogany bookshelves line the walls of this scholarly retreat, housing leather-bound volumes collected by the Vanderbilt family. The ceiling features hand-painted scenes from literature and mythology.
A massive fireplace with an intricately carved mantel serves as the focal point. Family members would gather here during cooler evenings to read or discuss business matters in comfortable leather chairs.
6. Dining Room
Opulence defines this formal eating space where the Vanderbilts entertained elite guests. Gilded cornice work frames a ceiling painted to resemble a sky with scattered clouds.
The table could seat up to 34 people on gilt chairs. Rose alabaster columns support the room’s architectural framework, while massive silver and gold serving pieces once adorned a sideboard that spans nearly an entire wall in the Breakers.
7. Billiard Room
Gentlemen retreated to this masculine space after dinner for cigars, brandy, and games. Red leather furnishings contrast with dark wood paneling imported from Santo Domingo.
The original billiard table remains centered under a stained-glass skylight. Hunting trophies and sporting paintings decorate the walls, reflecting the recreational interests of wealthy men during the Gilded Age.
8. Kitchen
Revolutionary for its time, the kitchen featured modern innovations including multiple coal-burning stoves and early electric appliances. White tile walls and floors allowed for easier cleaning in this busy workspace.
Copper pots hang from ceiling racks, while numerous preparation areas could accommodate a staff of up to 30 kitchen workers. The room’s size reflects the scale of entertaining done by the Vanderbilts.
9. Butler’s Pantry
Connecting the kitchen to dining areas, this crucial service space housed the mansion’s extensive collection of china, crystal, and silver. Custom-built cabinets with glass fronts display Vanderbilt monogrammed dinnerware and Baccarat stemware.
A dumbwaiter system transported food between floors. The Breakers butler would orchestrate formal dining service from this command center, ensuring flawless presentation for the family’s elaborate meals.
10. Grand Staircase
Flowing dramatically through the center of the mansion, this architectural marvel features steps carved from single blocks of Italian marble. Ornate wrought iron and bronze balusters support a railing wrapped in red velvet.
Family portraits line the walls as the staircase ascends three stories. A massive skylight crowns the space, flooding it with natural illumination that highlights the intricate craftsmanship of each decorative element.
11. Upper Hall
Connecting the second-floor private rooms, this gallery space provides breathtaking views down into the Great Hall below. Corinthian columns support arched openings along the balustrade.
Family photographs in silver frames adorn occasional tables, adding personal touches to the formal space. The hall’s acoustics allowed residents to enjoy music performed in the Great Hall while remaining on the upper level.
12. Primary Bedroom
Cornelius and Alice Vanderbilt occupied this sumptuous chamber featuring a massive canopy bed positioned to catch ocean breezes. Silk damask wall coverings in soft blue complement the antique French furniture throughout the room.
His-and-hers dressing rooms adjoin the main space. A sitting area near bay windows provided Alice with a peaceful spot for morning correspondence while enjoying views of the Atlantic.
13. Primary Bathroom
Revolutionary for its era, this bathroom featured hot and cold running water, a flush toilet, and a massive marble shower with multiple spray heads. Gold-plated fixtures gleam against Italian marble surfaces throughout the space.
A deep soaking tub carved from a single marble block occupies one corner. Electric call buttons allowed the Vanderbilts to summon personal attendants while preparing for the day or evening events.
14. Guest Bedrooms
Visiting dignitaries and family friends enjoyed accommodations rivaling fine hotels in these luxurious chambers. Each room features a unique color scheme and decorative theme, from Chinese-inspired motifs to French Rococo styling.
Monogrammed linens and personalized amenities awaited guests. Private bathrooms connected to each bedroom – an extraordinary luxury in the 1890s that demonstrated the Vanderbilts’ commitment to modern comfort.
15. Children’s Rooms
The Vanderbilt children enjoyed bright, airy spaces designed specifically for younger family members. Whimsical wallpapers featuring floral themes create playful environments distinct from the mansion’s formal areas.
Desks and a closet held extensive toy collections and books. A shared playroom connected several bedrooms, allowing siblings and cousins to enjoy games together while remaining under the watchful eye of nannies.
16. Exterior Architecture
Designed by renowned architect Richard Morris Hunt, the Breakers exemplifies Italian Renaissance style with Beaux-Arts influences. Limestone from Indiana forms the massive structure, giving it a distinctive pale appearance against the Atlantic Ocean backdrop.
Covering nearly 140,000 square feet, the façade features intricate carvings and decorative elements inspired by 16th-century European palaces.
17. Loggia
Offering breathtaking ocean views, this open-air covered porch extends across the mansion’s eastern façade. Arcaded openings framed by Corinthian columns create dramatic shadows across the limestone floor.
Family members gathered here during summer afternoons to enjoy sea breezes. Comfortable wicker furniture and potted palms created a relaxed atmosphere where the Vanderbilts could escape the formality of interior rooms while still enjoying luxury.
18. Terrace
Extending from the loggia, this grand outdoor space provides panoramic views of the Atlantic Ocean across expansive lawns. Limestone balustrades carved with nautical motifs define the perimeter.
During summer parties, musicians would perform for guests enjoying refreshments at small tables. Stone urns overflowing with seasonal flowers add color to the formal hardscape, creating a perfect transition between the architectural Breakers mansion and natural landscape beyond.
19. Gardens
Landscape architect Ernest Bowditch designed formal Breakers gardens to complement the mansion’s grandeur. Geometric parterres filled with colorful annuals create living carpets visible from upper-floor windows.
Ancient specimen trees provide structure throughout the 13-acre property. A notable feature is the serpentine path bordered by mature beech trees, offering shaded walks with occasional glimpses of the ocean through carefully planned viewpoints.
20. Carriage House
Located near the property entrance, this substantial building housed the family’s extensive collection of carriages and automobiles. The structure mimics the mansion’s architectural style on a smaller scale.
Horse stalls lined with mahogany and brass fittings accommodated prized Thoroughbreds. Living quarters for grooms and drivers occupied the upper floor, while a turntable in the center allowed vehicles to be positioned for immediate departure.

