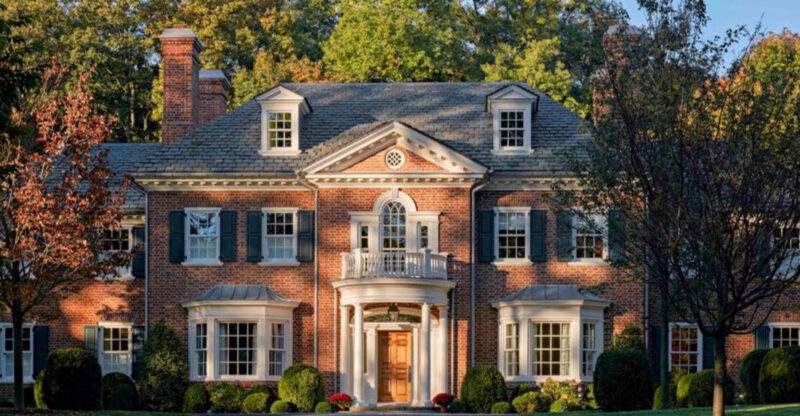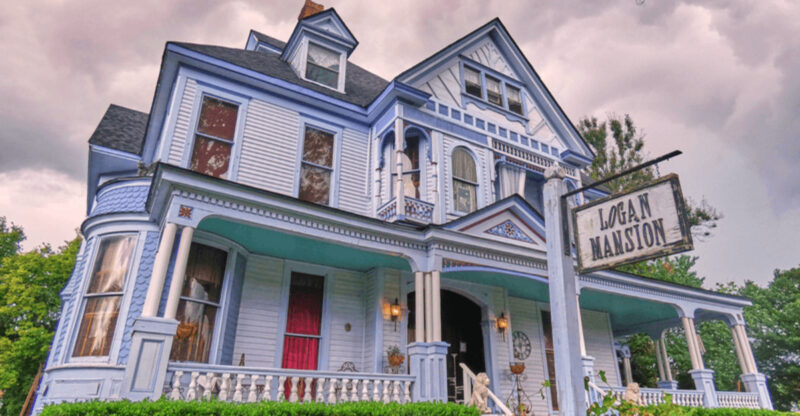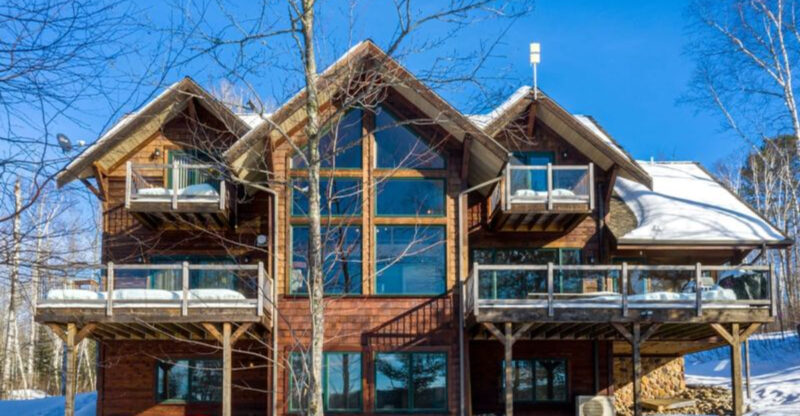Tour The 12 Ultimate Tiny Home Where Smart Design Meets Effortless Style
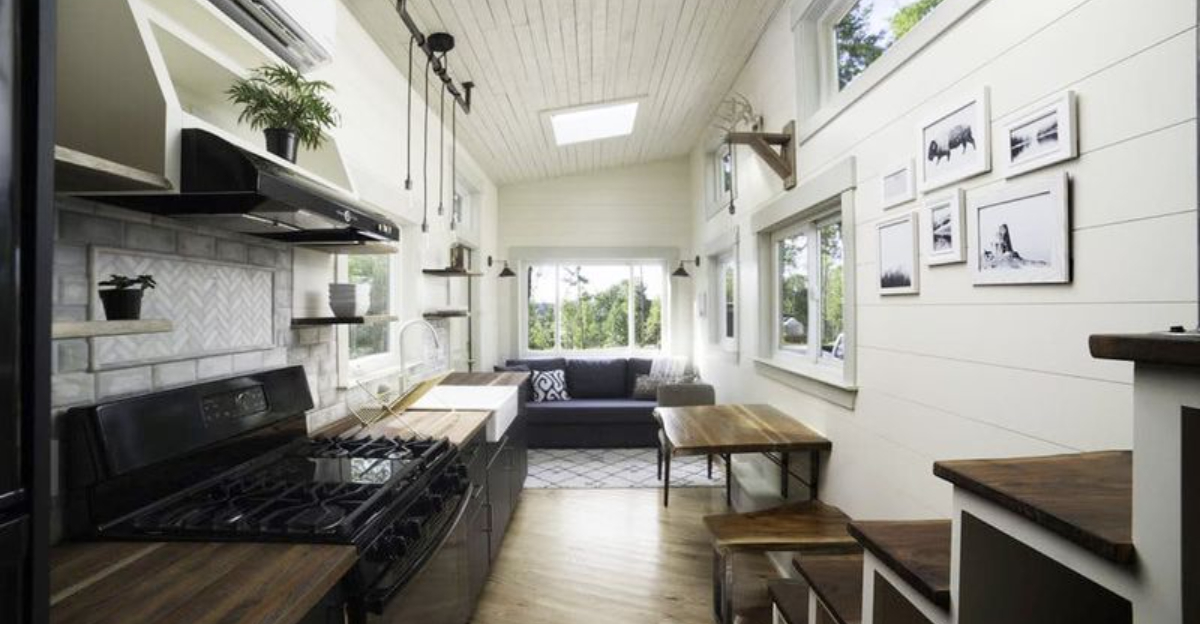
Tiny homes are revolutionizing the way we think about living spaces.
These compact dwellings combine clever design with stylish elements to create comfortable, sustainable homes in minimal square footage.
Join me as we explore 12 incredible tiny homes that showcase the perfect marriage of functionality and beauty, proving that living small doesn’t mean sacrificing comfort or style.
1. Sleek Open Floorplan
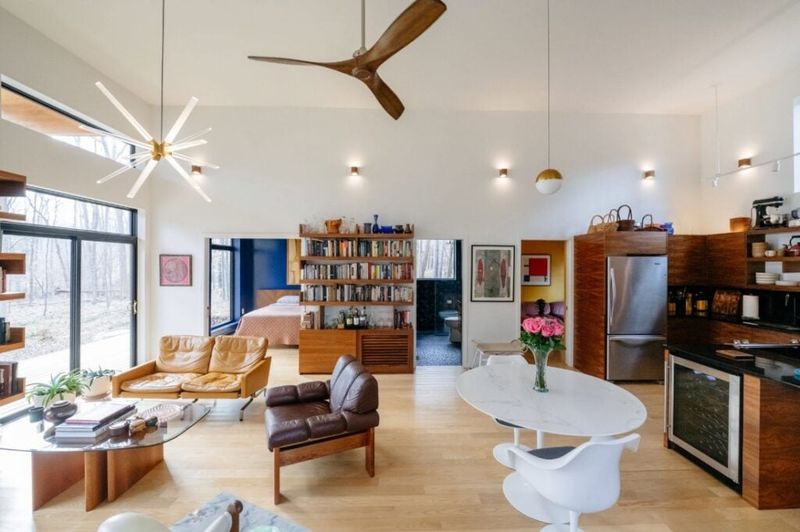
Walking into these tiny homes feels surprisingly spacious thanks to their brilliant open floorplans. Designers have mastered the art of creating flow by eliminating unnecessary walls and letting your eye travel uninterrupted throughout the space.
Natural pathways guide movement while carefully positioned furniture creates distinct zones for living, dining, and working. The magic happens when everything connects visually while maintaining separate functional areas.
Most impressive is how these open layouts adapt to different activities throughout the day. The same space transforms effortlessly from morning yoga spot to home office to dinner party venue with minimal rearrangement, proving that limited square footage doesn’t have to feel limiting at all.
2. Fold-Out Furniture
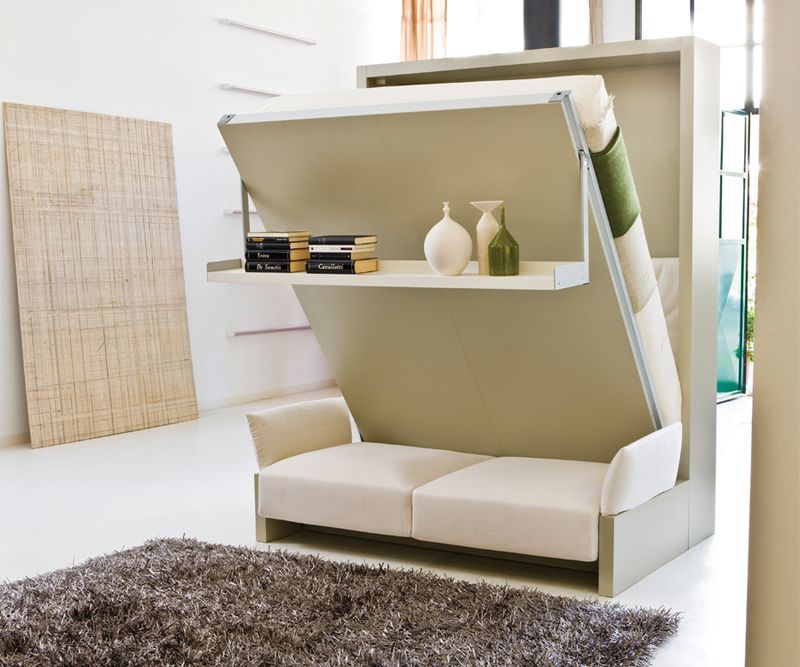
Imagine furniture that transforms like magic! Clever fold-out pieces are the secret weapons in these amazing tiny homes. Drop-down desks appear when it’s time to work and vanish when you need floor space. Murphy beds hide in walls during the day, revealing cozy sleeping quarters at night.
What makes these pieces special is their dual or even triple functionality. Coffee tables rise to dining height, sofas unfold into guest beds, and staircase steps double as drawers. The engineering behind these transformers is remarkably sophisticated.
Despite their mechanical nature, today’s fold-out furniture doesn’t sacrifice style. Gone are the clunky, institutional-looking pieces of the past. Modern versions feature beautiful woods, sleek metals, and thoughtful details that make them aesthetic highlights rather than mere space-savers.
3. Hidden Storage
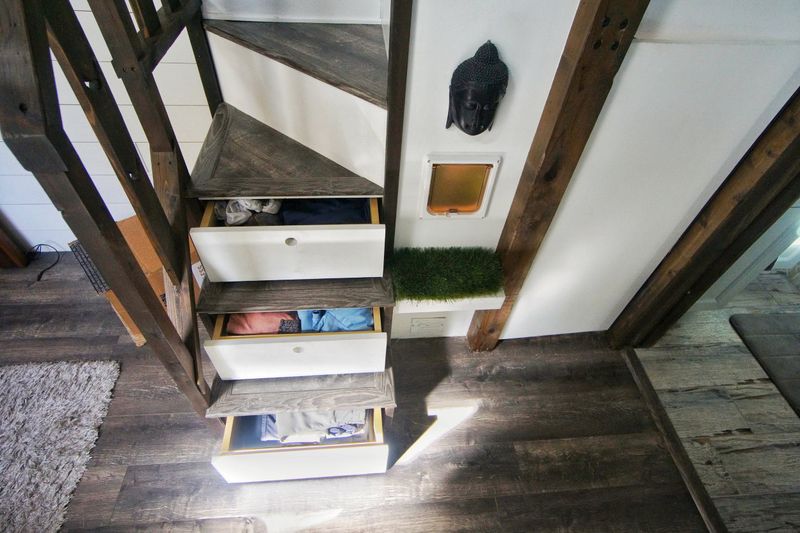
Did you know the average tiny home contains over 30 hidden storage compartments? Smart builders tuck away space everywhere under stairs, inside bench seats, and within seemingly solid walls. These secret spots keep essentials accessible without creating visual clutter.
My favorite trick is the false floor system where sections lift to reveal deep storage bins perfect for seasonal items or rarely-used equipment. Walls aren’t just for hanging art either – many conceal shallow cabinets behind sliding panels that blend perfectly when closed.
The psychological benefit is significant too. Having designated places for belongings creates a sense of order and calm. When everything disappears neatly after use, even the smallest home feels manageable and peaceful rather than cramped or overwhelming.
4. Lofted Sleeping Area
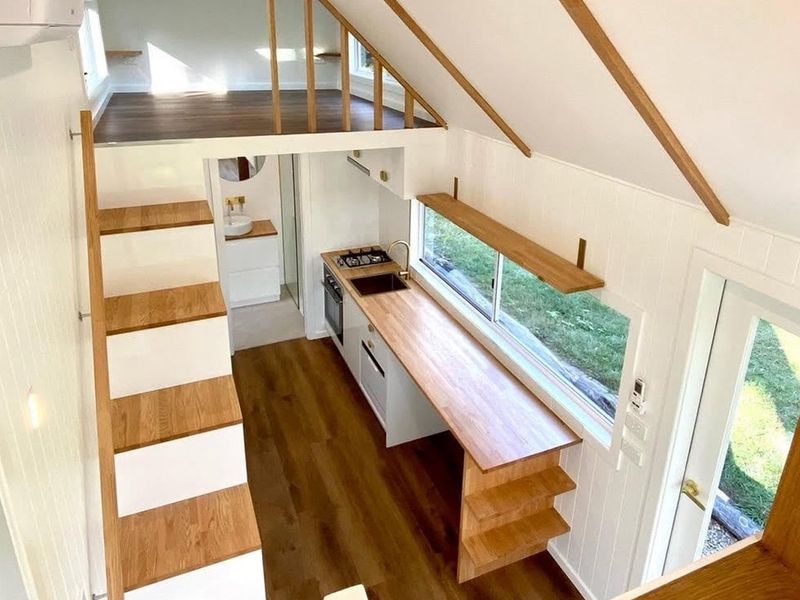
Floating above the main living space, lofted sleeping areas maximize every vertical inch in these tiny homes. These cozy nooks typically sit 5-7 feet above the floor, creating a bedroom that doesn’t consume valuable floor space while adding architectural interest.
Access varies from space-efficient ladder systems to spiral staircases that double as storage. The best designs incorporate thoughtful touches like skylights for stargazing, built-in reading lights, and ventilation windows that create perfect sleeping temperatures.
Though compact, these sleeping lofts often feel surprisingly luxurious. Many homeowners report better sleep in these nest-like spaces, attributing it to the cocoon-like feeling and separation from the home’s active areas. Some lofts even include mini-balconies that overlook the main living area, adding to the home’s spacious feel.
5. Multi‑Use Kitchen
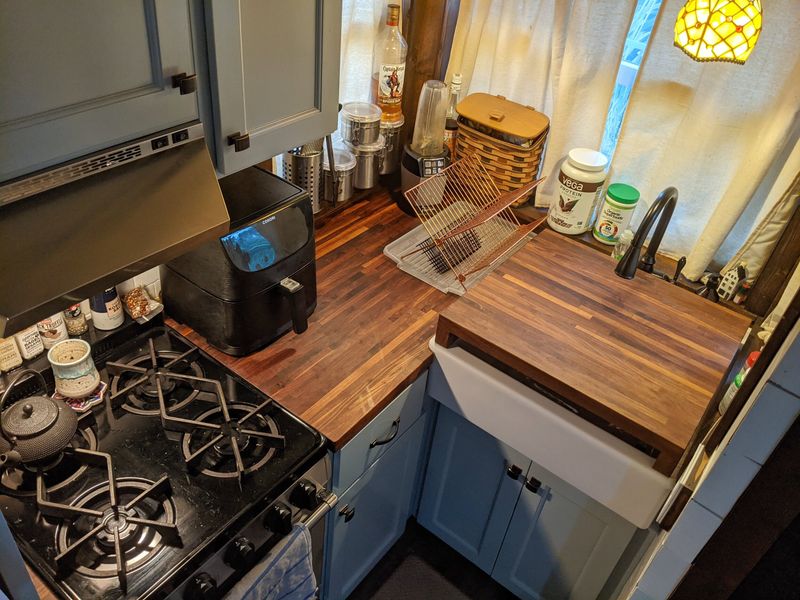
Kitchens in these tiny homes perform culinary magic with just 30-50 square feet. Counter spaces transform through clever layering – cutting boards slide over sinks, additional work surfaces fold down from walls, and cooktop covers create extra prep space when not in use.
Storage innovation reaches new heights with magnetic knife strips, ceiling-hung pot racks, and drawer organizers that maximize every inch. Appliances pull double-duty too combination convection/microwave ovens eliminate the need for separate units, and compact refrigerator drawers tuck under counters. What’s particularly impressive is how these kitchens maintain full functionality despite their size.
Many tiny home chefs report they can prepare multi-course meals as easily as in conventional kitchens. The proximity of everything actually creates an efficient workflow that professional chefs recognize from commercial kitchen design.
6. Compact Bathroom
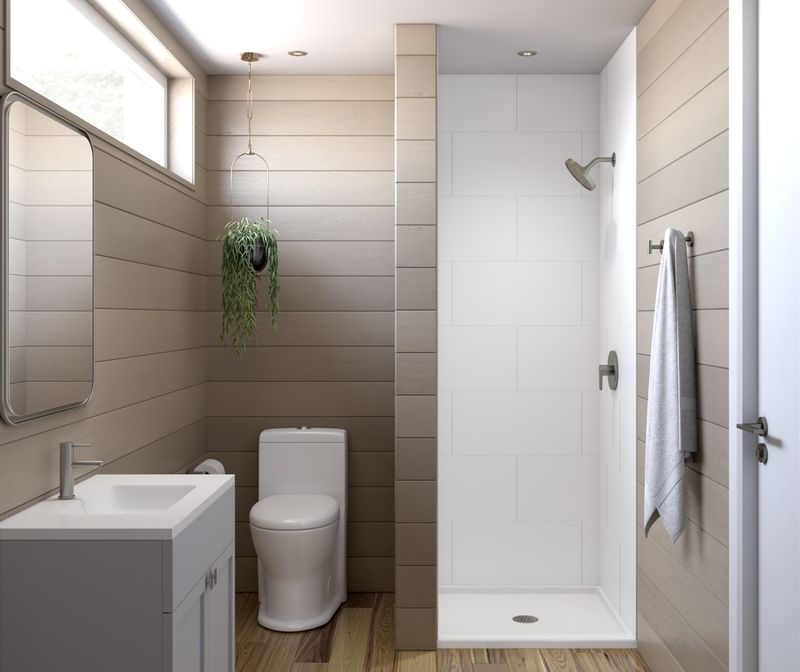
When it comes to tiny home bathrooms, innovative design creates surprising luxury in just 15-25 square feet. Wet-room concepts eliminate the need for separate shower enclosures, using waterproof materials throughout and efficient drainage systems that keep everything dry when not in shower mode.
Space-saving fixtures make all the difference wall-mounted toilets free up floor space, narrow vessel sinks maximize counter area, and combination washer-dryers handle laundry needs without dedicated utility rooms. Some designs incorporate incredible transforming elements like shower stalls that convert to closets or sinks that fold away.
The attention to ventilation and lighting elevates these small spaces beyond mere functionality. Multiple light sources eliminate shadows, while efficient exhaust systems paired with operable windows prevent moisture issues common in compact bathrooms. The result feels more spa-like than sacrificial.
7. Smart Lighting System
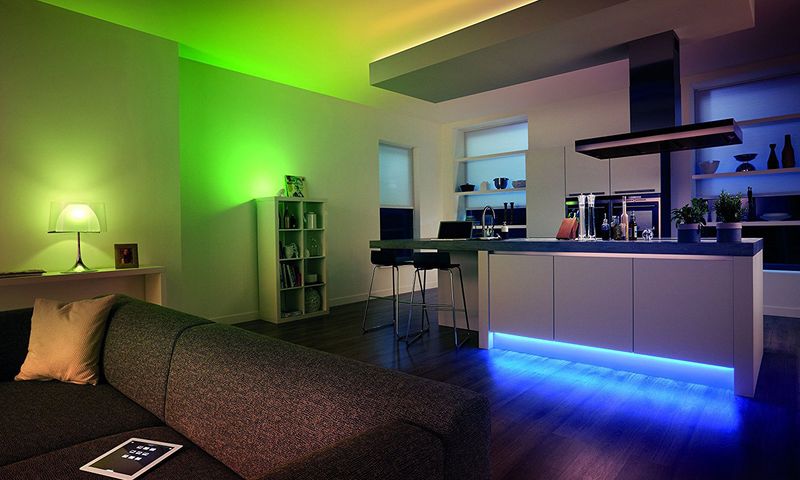
Light transforms these tiny homes through layered, programmable systems that adapt to different needs throughout the day. Motion sensors activate pathway lighting automatically, while task lighting focuses precisely where needed for cooking, reading, or working without wasting energy illuminating unused areas.
Color temperature control proves especially valuable, shifting from energizing cool white during productive hours to warm amber tones in evening relaxation time. Many homes incorporate circadian rhythm programming that subtly shifts lighting throughout the day to support natural sleep-wake cycles.
The physical design of fixtures matters too wall sconces replace table lamps to free up surface space, recessed lighting eliminates visual clutter, and LED strips tucked into architectural details create ambient light without visible fixtures. Voice control and smartphone apps allow residents to adjust lighting without moving from their comfortable positions.
8. Sliding Partition Walls
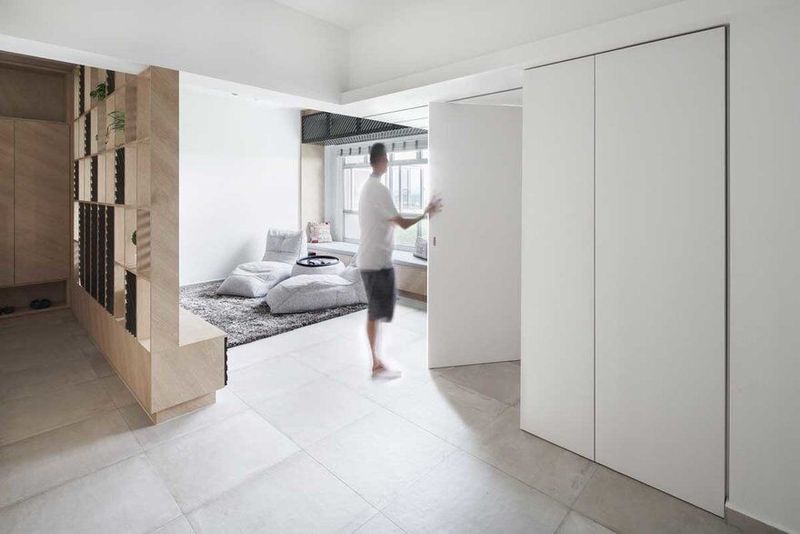
Sliding walls revolutionize tiny home living by creating rooms that appear and disappear as needed. Unlike traditional doors that require clearance space to swing open, these partitions glide along ceiling tracks or floor channels, instantly transforming the home’s layout without wasting precious square footage.
Materials range from traditional wood panels to frosted glass that maintains privacy while allowing light to filter through. The most innovative designs incorporate acoustic insulation, effectively creating soundproof zones for work calls or quiet reading while others watch TV. Beyond practical division, these movable walls often double as display surfaces for art, photographs, or even projection screens.
Some feature built-in shelving on one side, providing storage that’s accessible from different rooms depending on the wall’s position. This chameleon-like adaptability means a 400-square-foot home can function like one twice its size.
9. Convertible Dining Nook
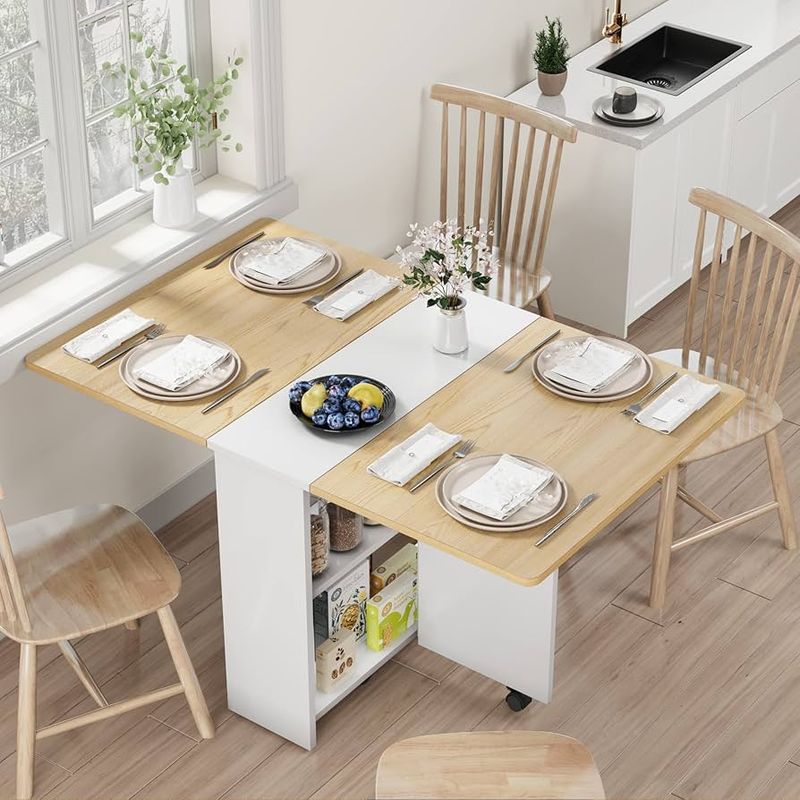
Mealtimes get a clever makeover in these tiny homes with dining spaces that shape-shift throughout the day. Built-in benches hug walls to minimize footprint while maximizing seating capacity many comfortably fit 4-6 people in a space you’d expect to seat just two.
Tables appear almost magically when needed some fold down from walls, others telescope from compact side tables to full dining surfaces, and the most innovative rise from the floor on mechanical lifts. The bench seating typically conceals generous storage compartments perfect for linens, serving pieces, or even pantry overflow.
After meals, these areas transform again into home offices, craft stations, or cozy reading nooks. The versatility extends to materials too, with surfaces tough enough for art projects yet attractive enough for dinner parties. This multi-functionality represents the tiny home philosophy perfectly: beautiful spaces that work harder rather than bigger.
10. Outdoor Living Deck
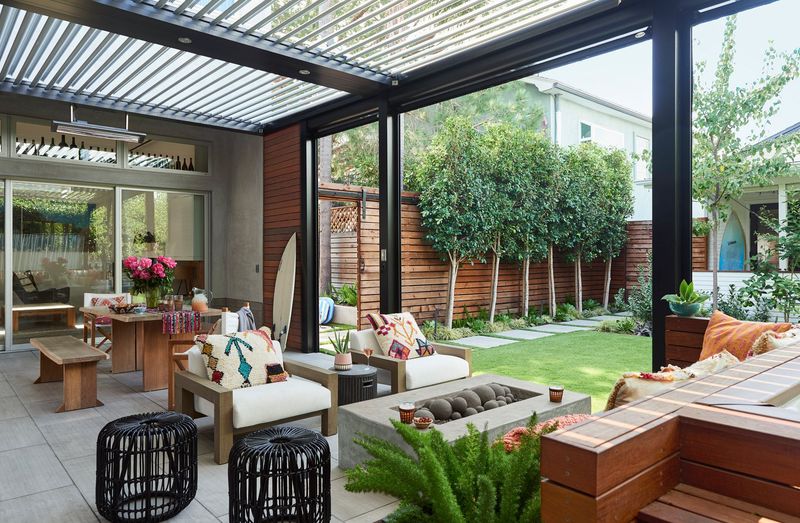
Tiny homes expand dramatically with thoughtfully designed outdoor decks that effectively double the living space. These platforms typically wrap partially around the structure, creating distinct zones for dining, lounging, and even outdoor cooking with built-in grills or pizza ovens.
Clever engineering makes these decks as versatile as the homes they accompany. Retractable awnings provide shade during summer months while allowing solar gain in winter. Fold-down railings can transform into bar counters for entertaining, and built-in benches often conceal weather-resistant storage for cushions and outdoor gear.
The visual connection between indoor and outdoor spaces amplifies both areas. Large sliding glass doors or accordion-style walls open completely, blurring boundaries between inside and outside. Strategic placement of container gardens and living walls adds privacy without sacrificing the open feeling that makes these outdoor rooms so appealing.
11. Energy‑Efficient Design

Tiny homes lead the way in sustainability with comprehensive energy-efficient systems that often achieve net-zero status. Super-insulated walls (typically R-values of 30+) create thermal envelopes that maintain comfortable temperatures with minimal heating or cooling, while triple-pane windows prevent heat loss without sacrificing natural light.
Solar arrays sized perfectly for small power needs often generate surplus electricity that can be stored in compact battery systems or fed back to the grid. Water conservation happens through low-flow fixtures, greywater recycling systems, and rainwater collection that can reduce water usage by up to 80% compared to conventional homes.
The compact footprint naturally reduces resource consumption, but the intentional selection of energy-efficient appliances takes this further. Many tiny homes operate entirely on 15-20 amps – less electricity than a single kitchen in a conventional house uses. This efficiency creates freedom from high utility bills while minimizing environmental impact.
12. Natural Light Focus
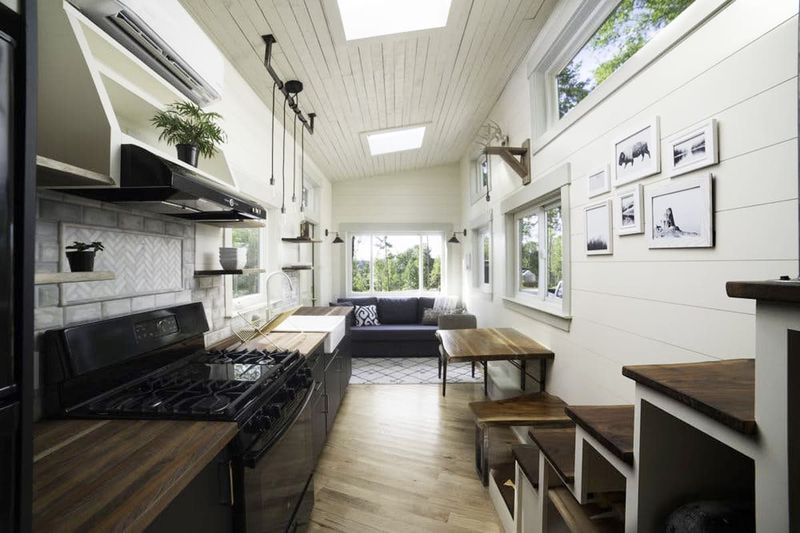
Windows transform tiny homes into light-filled sanctuaries that feel surprisingly spacious. Strategic placement matters more than quantity – clerestory windows bring light deep into interiors without sacrificing privacy, while corner windows create dramatic diagonal sight lines that make rooms feel larger.
Many designs incorporate unexpected glass features like floor windows that connect occupants to the ground below, skylight showers that bring stargazing into daily routines, or glass floor sections in lofts that allow light to cascade to lower levels. These creative approaches maintain privacy while eliminating any sense of confinement.
The quality of natural light changes throughout the day, creating different moods in these small spaces. Morning light might filter through translucent eastern windows, while afternoon sun could cast interesting shadow patterns through strategically placed architectural elements. This dynamic relationship with sunlight makes tiny homes feel like living, breathing spaces rather than static boxes.

