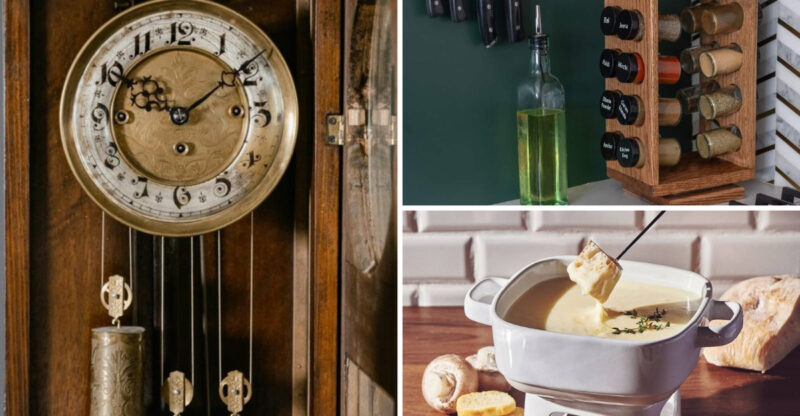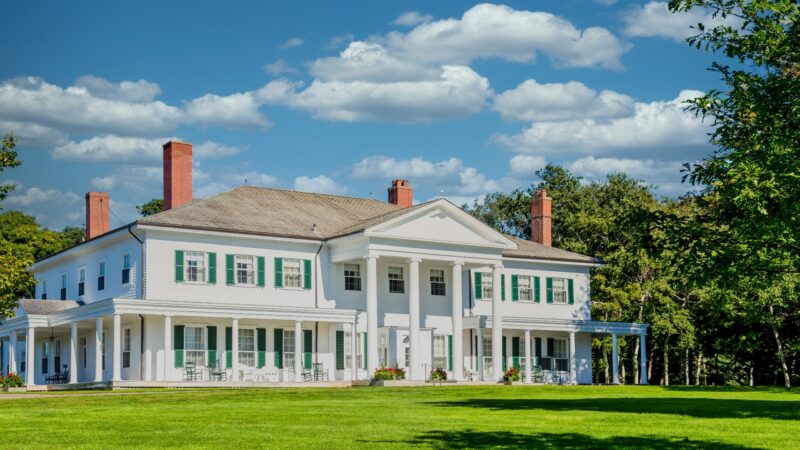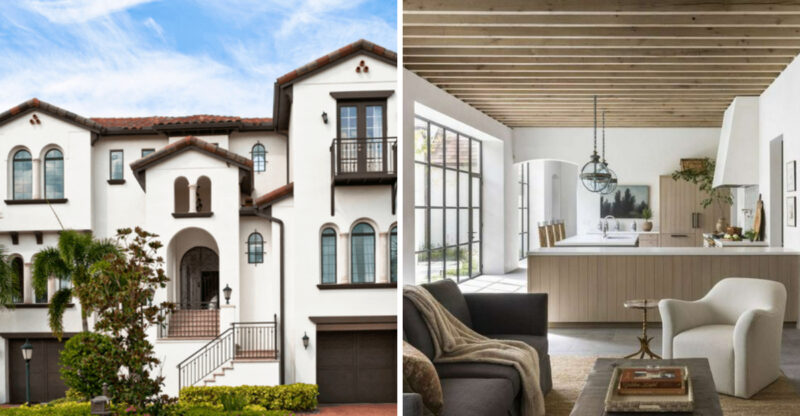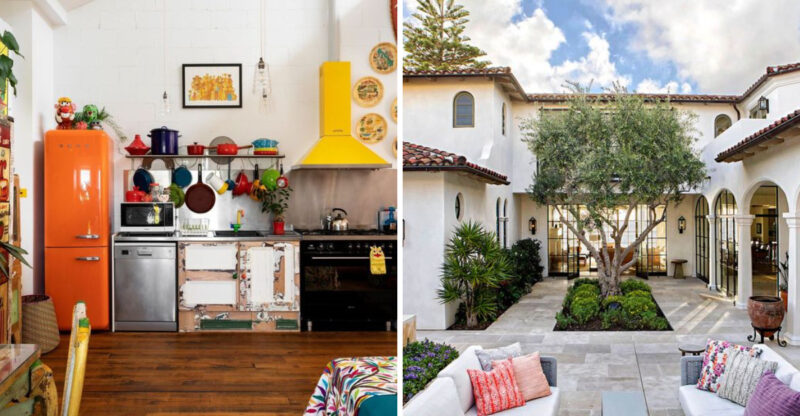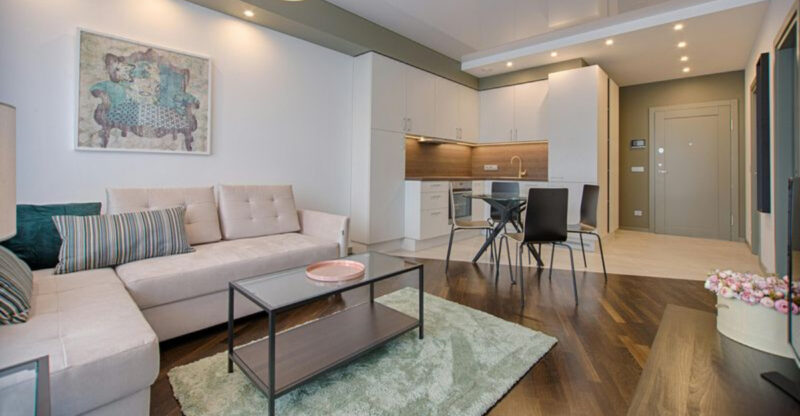Formerly Trendy Minnesota Home Styles Fading From The Market
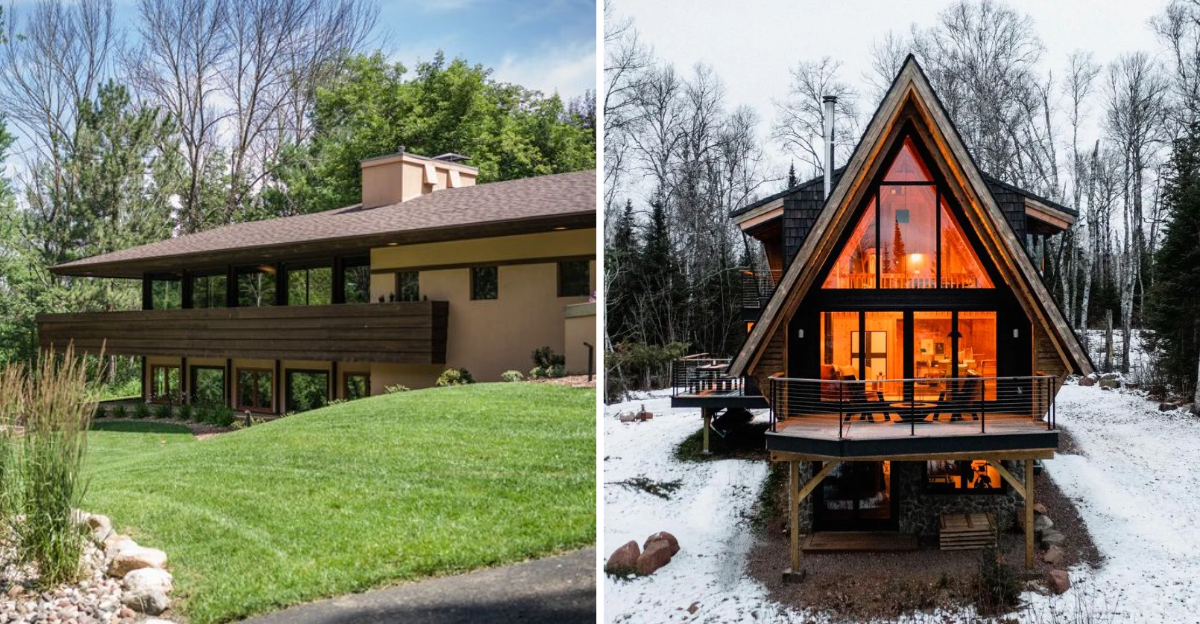
Minnesota’s housing market has seen dramatic shifts over the decades, with certain architectural styles rising to popularity before slowly disappearing from buyer wish lists.
What was once considered the height of modern living now feels outdated to many homebuyers searching for their dream property.
I’m taking you through sixteen home styles that dominated Minnesota neighborhoods in years past but are now losing their appeal as tastes evolve and new design trends take over.
1. Split-Level Homes
When my grandparents bought their split-level in the 1970s, it was the ultimate symbol of modern family living. These homes featured staggered floor levels with short staircases connecting different zones, creating distinct living areas without full walls.
Builders loved them because they worked well on sloped lots and maximized square footage. Families appreciated the separation between noisy kids’ playrooms and quiet adult spaces.
However, today’s buyers find all those half-flights of stairs exhausting and impractical, especially for aging homeowners or families with young children. Open floor plans have replaced the compartmentalized layout that once made split-levels so appealing. The unique architecture also makes renovations challenging and expensive.
2. Raised Ranch Homes
Picture a ranch home lifted up on a foundation, and you’ve got the raised ranch that dominated Minnesota suburbs during the 1960s and 70s. The main living area sat above a partially finished basement, with the front door opening to a staircase going either up or down.
This design gave families extra living space without the cost of a full two-story home. The lower level often housed family rooms, extra bedrooms, or rental units.
Unfortunately, these homes now feel dated with their awkward entry staircases and dark lower levels. Modern buyers prefer natural light and easy accessibility throughout their homes. The exterior appearance often looks boxy and uninviting compared to contemporary designs.
3. Bi-Level Homes
Did you know that bi-levels are actually different from split-levels, even though people often confuse them? A bi-level has just two floors with the entrance positioned right between them, forcing you to choose stairs immediately upon entering.
These homes became popular in Minnesota during the 1970s because they offered affordable square footage and worked well on flat lots. The design efficiently separated sleeping quarters upstairs from living spaces downstairs.
Today’s homebuyers find the immediate stair decision unwelcoming and the layouts feel choppy compared to flowing open concepts. Accessibility concerns make them less desirable for families planning to age in place. The dated exteriors rarely photograph well for online listings either.
4. Colonial Revival Homes
Colonial Revival homes brought East Coast elegance to Minnesota neighborhoods throughout the mid-1900s with their symmetrical facades and formal floor plans. These homes featured center entrances, evenly spaced windows with shutters, and often brick or white clapboard exteriors.
The style appealed to families wanting traditional American architecture with clearly defined formal living rooms, dining rooms, and parlors. Multiple small rooms allowed for privacy and formal entertaining.
However, modern buyers find these homes too compartmentalized and stuffy for today’s casual lifestyle. The formal rooms often go unused while families crave open kitchens connected to living spaces. Heating all those separate rooms also drives up Minnesota’s already brutal winter energy costs significantly.
5. Tudor Revival Homes
If you’ve seen homes with decorative wood beams creating patterns on stucco walls, you’ve spotted Tudor Revival architecture that peaked in Minnesota during the 1920s through 1940s. These homes mimicked medieval English cottages with steeply pitched roofs, prominent chimneys, and sometimes rounded doorways.
Wealthy families built these to showcase their sophistication and appreciation for Old World charm. The romantic style created cozy, castle-like feelings in Minnesota neighborhoods.
Nowadays, buyers view the dark interiors and expensive maintenance as major drawbacks rather than charming features. The decorative half-timbering requires constant upkeep, and the small windows don’t provide enough natural light for modern tastes. Energy efficiency is typically poor in these older structures too.
6. Ranch Homes with Attached Carports
It’s hard to believe now, but many Minnesota ranch homes originally featured open carports instead of enclosed garages. Builders in the 1950s and 60s thought the covered but open-sided parking areas looked sleek and modern while costing less than full garages.
Families appreciated the convenience of covered parking without the expense of garage doors and enclosed walls. The open design also made homes feel more connected to outdoor spaces.
Minnesota winters quickly proved this design impractical, and most homeowners eventually enclosed their carports. Today’s buyers specifically want heated garages for vehicle protection and extra storage. Homes that still have original carports struggle to sell unless they’re converted first.
7. A-Frame Homes
Minnesota’s lake country became dotted with A-frame cabins and homes during the 1960s and 70s when this architectural style symbolized modern leisure living. The dramatic triangular profile with steep rooflines reaching almost to the ground created striking silhouettes against wooded landscapes.
Vacation property owners loved the efficient design that shed heavy snow loads easily. The soaring ceilings and large windows provided impressive views of Minnesota’s natural beauty.
Unfortunately, the novelty has worn off as buyers realize the impractical use of space in those sharply angled upper floors. Furniture placement becomes a puzzle, and usable square footage is actually quite limited. Heating costs are astronomical with all that vertical space to warm.
8. Geodesic Dome Homes
Are you old enough to remember when geodesic domes represented the future of housing? These spherical structures built from triangular panels popped up across Minnesota during the 1970s as experimental, energy-efficient alternatives to traditional homes.
Architects praised the structural strength and minimal materials required for construction. Homeowners appreciated the unique aesthetic and supposedly superior energy efficiency from the reduced surface area.
Reality didn’t match the promise, though, and these homes proved difficult to furnish, impossible to expand, and challenging to repair. Finding contractors willing to work on curved walls and specialized panels became a nightmare. Most importantly, the homes never achieved mainstream acceptance, making resale extremely difficult. Banks often refuse to finance them due to appraisal challenges.
9. Prairie Style Homes
Frank Lloyd Wright inspired countless Minnesota builders to create Prairie-style homes emphasizing horizontal lines and harmony with the flat Midwestern landscape. These homes featured low-pitched roofs with wide overhanging eaves, rows of windows, and open interior floor plans.
The style represented uniquely American architecture that rejected European traditions. Wealthy clients commissioned custom Prairie homes throughout the early 1900s as status symbols.
While architecturally significant, these homes now face appreciation challenges in the general market. The specialized design elements require expensive maintenance and historically-appropriate repairs. Many feature outdated mechanical systems and lack modern amenities. Only architecture enthusiasts typically pursue them, creating a very limited buyer pool compared to mainstream styles.
10. Mansard Roof Homes
When builders wanted to add visual interest to otherwise plain box-shaped homes, they added mansard roofs during the 1960s and 70s. This French-inspired roofing style features two slopes on all four sides, with the lower slope being much steeper and often covered in shingles or metal panels.
The design allowed for additional living space in the upper floor while avoiding height restrictions in some neighborhoods. Developers thought the distinctive roofline added sophistication to suburban developments.
Unfortunately, mansard roofs have become synonymous with dated architecture that screams a specific era. The complex roofing system is expensive to replace and prone to leaks. Modern buyers see them as maintenance headaches rather than attractive features.
11. Sunken Living Rooms
How many ankles were twisted in Minnesota homes with sunken living rooms during the 1970s? These conversation pits, dropped several steps below the main floor level, were considered the height of sophisticated entertaining.
Homeowners loved the defined spaces without walls and the intimate atmosphere created by the lowered seating area. The design made living rooms feel special and separate from everyday traffic patterns.
Today’s buyers view them as safety hazards, especially for children, elderly visitors, and anyone not paying attention. The steps create accessibility nightmares and complicate furniture arrangement. Filling them in during renovations costs thousands of dollars. Real estate agents now list sunken living rooms as detractors rather than selling points.
12. Homes with Formal Dining Rooms
It’s fascinating how quickly formal dining rooms went from essential to obsolete in Minnesota homes. For decades, a separate dining room with French doors and a chandelier was absolutely required for proper entertaining and holiday gatherings.
Families set their best china in built-in hutches and hosted elaborate dinner parties in these dedicated spaces. The rooms signaled sophistication and provided quiet areas for adult conversations.
Modern lifestyles have made these rooms feel wasteful and impractical for most families. People prefer casual eating at kitchen islands while kids do homework nearby. The formal rooms often become dumping grounds for mail and unused exercise equipment. Buyers now actively seek open floor plans where the dining area flows into the kitchen and living spaces.
13. Homes with Carpeted Bathrooms
Someone actually thought carpeting bathrooms was a good idea, and it caught on across Minnesota during the 1970s and early 80s. The plush wall-to-wall carpet supposedly added warmth and luxury to cold bathroom floors during harsh winters.
Homeowners initially loved the soft feeling underfoot and the sound absorption. The carpet came in coordinating colors to match towels and shower curtains.
Anyone with common sense now recognizes this as a hygiene nightmare waiting to happen. Moisture, mildew, and bacteria thrived in those damp fibers despite regular cleaning attempts. Modern buyers immediately rip out bathroom carpeting upon moving in. Homes still sporting this feature face significant buyer resistance and often require price reductions. It’s become a red flag suggesting other questionable choices throughout the property.
14. Popcorn Ceiling Homes
Look up in many older Minnesota homes and you’ll see textured popcorn ceilings that were sprayed on with abandon from the 1950s through the 1980s. Builders loved this finish because it hid imperfections, reduced noise, and went up quickly and cheaply.
Homeowners appreciated that the texture disguised cracks and uneven drywall work. The bumpy surface also provided some acoustic benefits in busy family homes.
Nowadays, popcorn ceilings immediately date a home and are among the first things buyers want removed. The texture collects dust and cobwebs while making rooms feel darker and smaller. Worse yet, older applications may contain asbestos, requiring expensive professional abatement. Smooth ceilings have become the standard expectation for contemporary homes.
15. Homes with Paneled Walls
Dark wood paneling covered walls in countless Minnesota homes during the 1960s and 70s, particularly in basements and family rooms. The sheets of faux-wood paneling went up quickly over concrete or damaged walls, creating an instant finished look.
Families thought the wood look added warmth and sophistication while hiding problem walls. The paneling was marketed as modern, easy-care, and perfect for casual living spaces.
Today’s buyers see paneling as dark, dated, and depressing rather than warm and inviting. The fake wood grain fools nobody, and the dark tones make spaces feel like caves. Removing it reveals damaged walls underneath that need extensive repair. Homes with original paneling intact struggle to attract younger buyers who want bright, fresh spaces.
16. Homes with Built-in Wall Units
Remember when built-in entertainment centers were the ultimate status symbol in Minnesota homes? These massive wall units with shelves, cabinets, and designated TV spaces were custom-built or purchased as expensive modular systems during the 1980s and 90s.
Homeowners proudly displayed their electronics, books, and decorative items in these organized systems. The units provided tons of storage while creating focal points in living rooms and family rooms.
Modern flat-screen TVs and minimalist design trends have made these bulky units obsolete and undesirable. The built-in nature means they can’t be removed without leaving wall damage and oddly configured rooms. Today’s buyers want flexible spaces where they can mount TVs anywhere and change layouts easily. These permanent fixtures now decrease home values instead of adding appeal.


