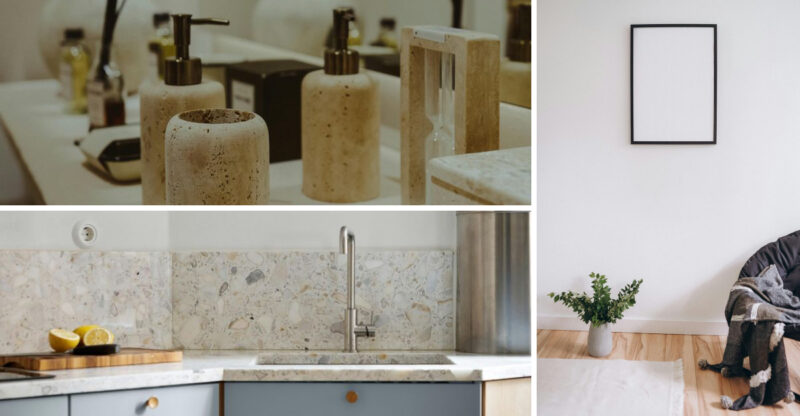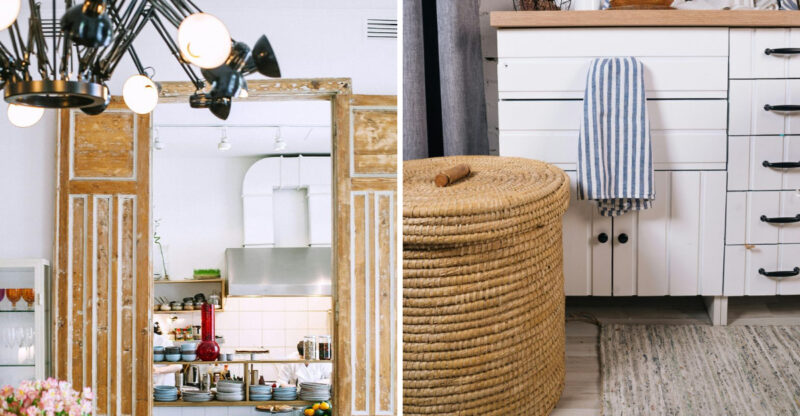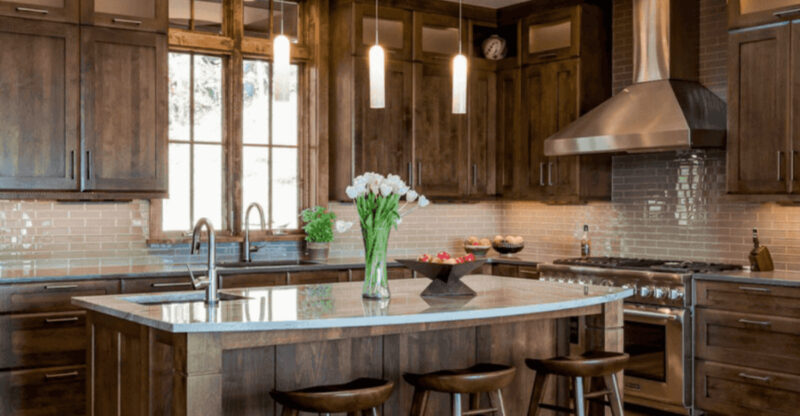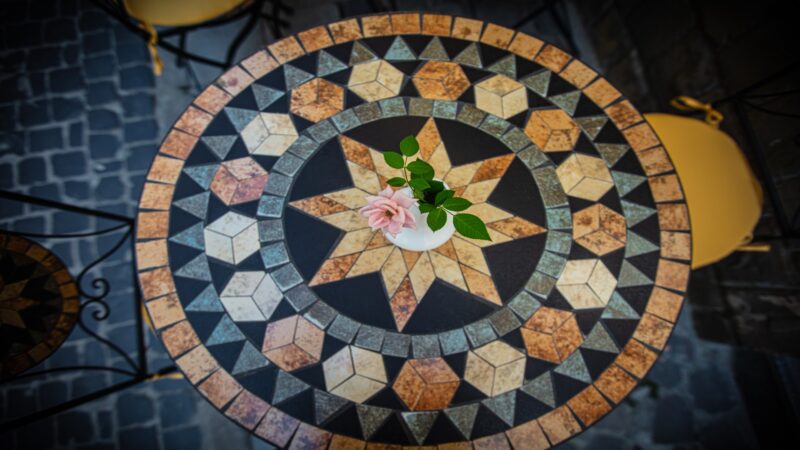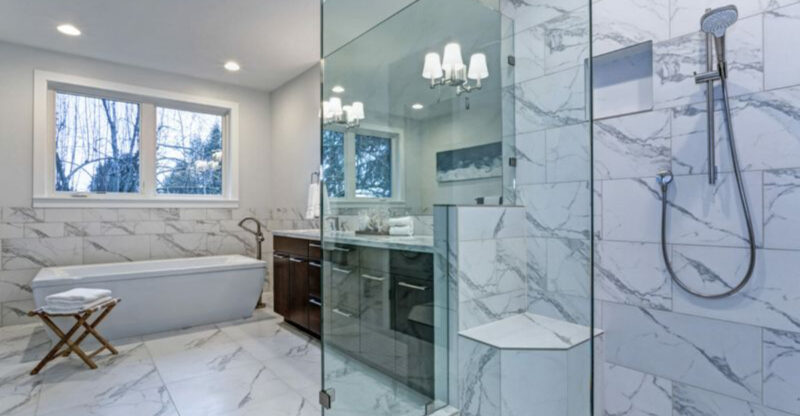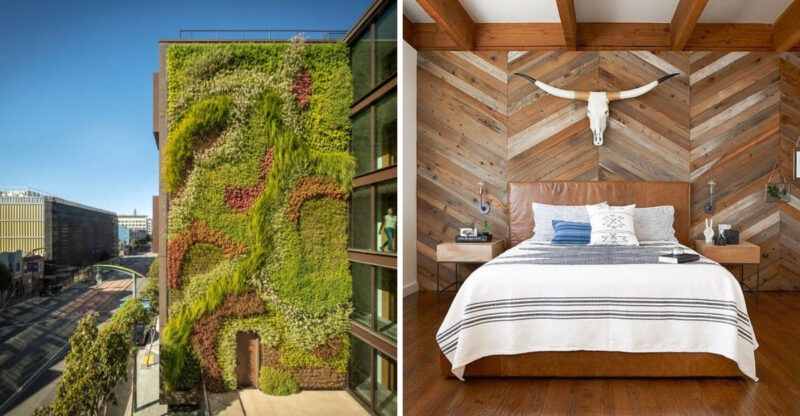13 Tricks To Make Your Small Space Look Larger
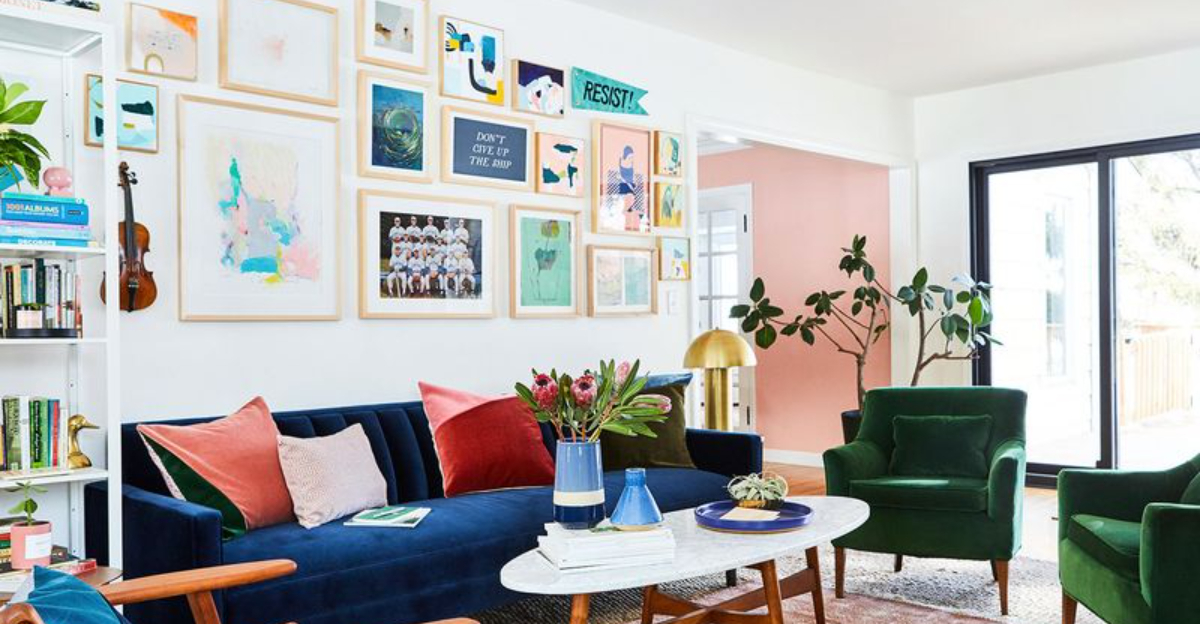
Ready to fool everyone into thinking your tiny apartment is actually a sprawling palace? Say goodbye to cramped corners, cluttered chaos, and that “I’m living in a shoebox” vibe.
With these 13 daring tricks, you’ll transform your small space into a breath-of-fresh-air sanctuary that feels way bigger than it really is.
Because who says size matters when you’ve got style, smarts, and a little bit of magic on your side? Get ready to make your place so roomy, even your imagination will need to upgrade its square footage!
1. Go Vertical With Storage
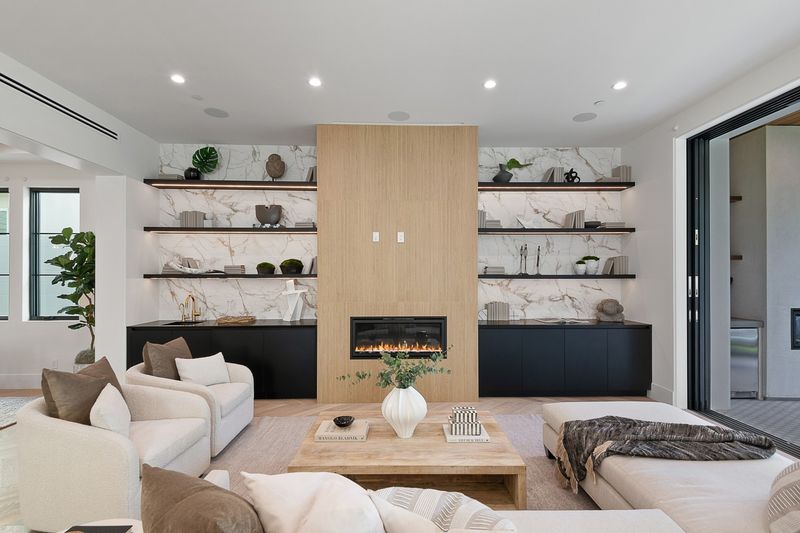
Tall, slim bookcases and shelving units draw the eye upward, creating an illusion of height that makes ceilings appear higher than they are. Floor-to-ceiling installations maximize storage while minimizing footprint.
Wall-mounted options free up precious floor space, making rooms feel less cluttered and more open. Choose units in light colors or the same shade as your walls for a seamless look that won’t visually chop up the space.
2. Mirrors Multiply Visual Space
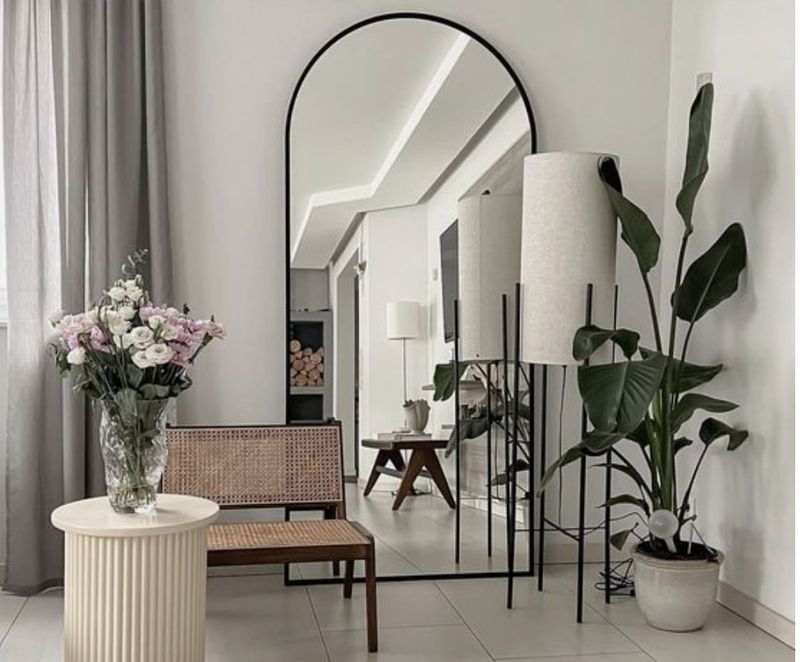
Mirrors are magical space-expanders. Place a large mirror opposite a window to bounce natural light throughout the room and create the illusion of another window.
Strategic mirror placement can visually double your square footage in seconds. Try a wall-to-wall mirror in narrow hallways or a collection of smaller mirrors grouped as a gallery wall.
Mirrored furniture pieces like coffee tables or cabinet doors reflect light while remaining functional.
3. Choose Multi-Functional Furniture
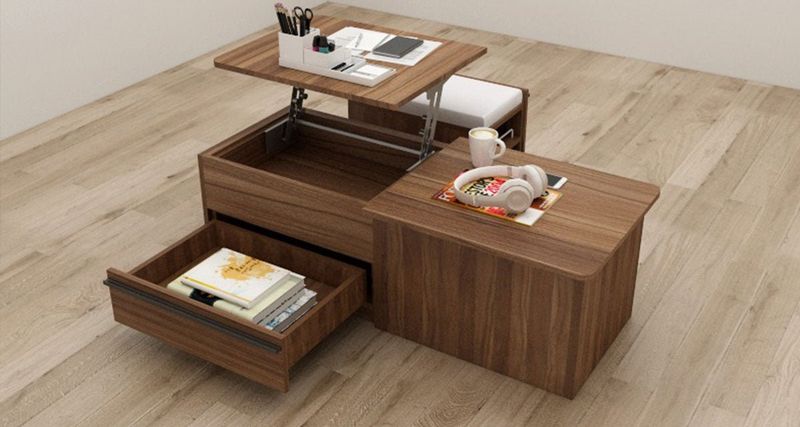
Why settle for one-trick furniture when you can have pieces that double down on style and function? Ottomans with hidden storage, sofa beds, and nesting tables save precious square footage without folding under pressure.
Murphy beds that hit the wall by folding away transform bedrooms into living spaces during the day. Extendable dining tables stretch to accommodate guests without hogging space year-round.
Coffee tables with lift-tops raise the bar by creating instant work surfaces whenever you need a little extra room to spill the beans (or just get things done).
4. Lighten Up Your Color Palette
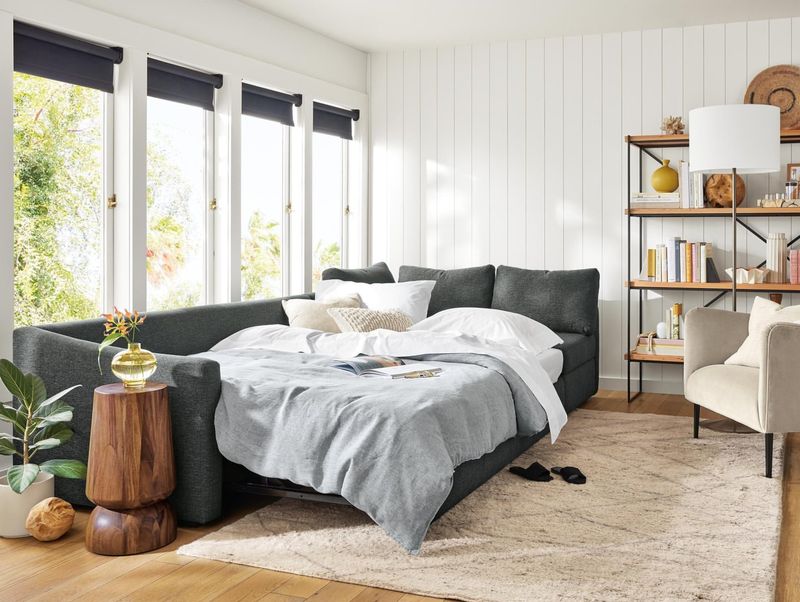
Dark colors absorb light and make walls visually advance, shrinking your space. Soft whites, creams, and pastels reflect light, pushing walls outward and making rooms feel airier.
Monochromatic schemes create seamless visual flow without chopping up the space. For interest without heaviness, add texture through fabrics and materials rather than contrasting colors.
When you crave color, use it in small doses through accessories that can be easily changed.
5. Clear The Floor
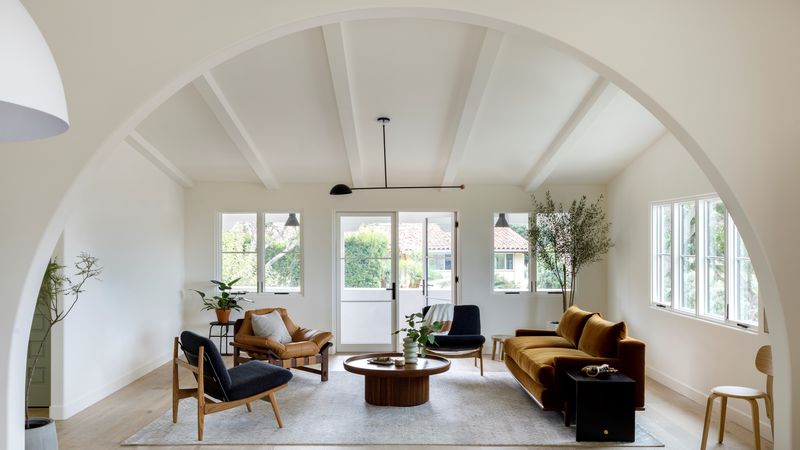
Want to give your room some leg up on feeling spacious? Furniture that shows some leg lets your eye wander underneath, creating breathing room and a sense of openness that’s anything but cramped.
Floating furniture like wall-mounted nightstands and desks take “off the ground” to a whole new level, freeing up floor space and giving your room room to breathe. Bonus points for wall-mounted lighting fixtures that shed light without hogging table or counter space.
Remember, resist the urge to fill every nook and cranny. Sometimes, empty floor space is pure gold for making your room feel larger than life!
6. Scale Down Your Furniture
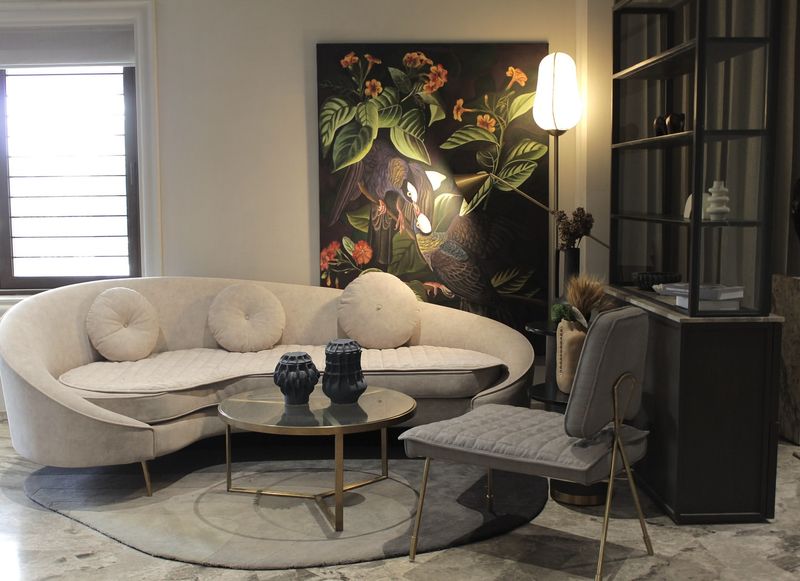
Oversized furniture in small rooms is like wearing shoes three sizes too big, awkward and impractical! I learned this the hard way when I tried squeezing a giant, plush sofa into my tiny living room.
Not only did it dominate the space, but moving around felt like a game of human Tetris. Switching to a cozy apartment-sized loveseat made a world of difference. It fit perfectly without crowding the room, and suddenly, my space felt inviting rather than cramped.
Round tables also saved me when I swapped out a bulky rectangular one, no more bumping elbows or navigating sharp corners. Low-profile pieces gave the illusion of higher ceilings, opening up the room visually.
The biggest lesson? Measure twice, buy once…proportions really do make or break small spaces!
7. Embrace Transparent Elements
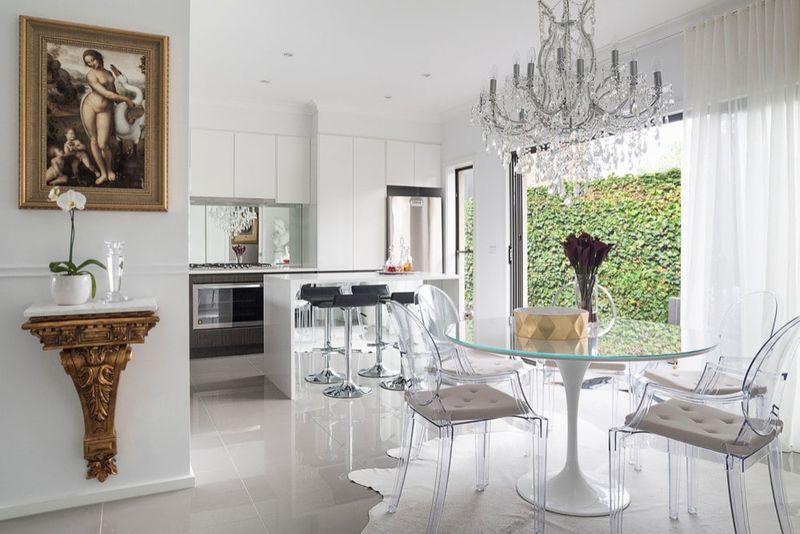
Ghost chairs, glass tables, and lucite accessories are visually weightless, allowing the eye to travel through them instead of stopping at solid objects. This transparency creates the perception of more space without sacrificing function.
Glass partitions can divide areas while maintaining visual continuity. Shower doors instead of curtains make bathrooms feel twice as large.
Even small transparent touches like glass cabinet doors or clear storage containers contribute to the airy feel.
8. Create Unified Flooring
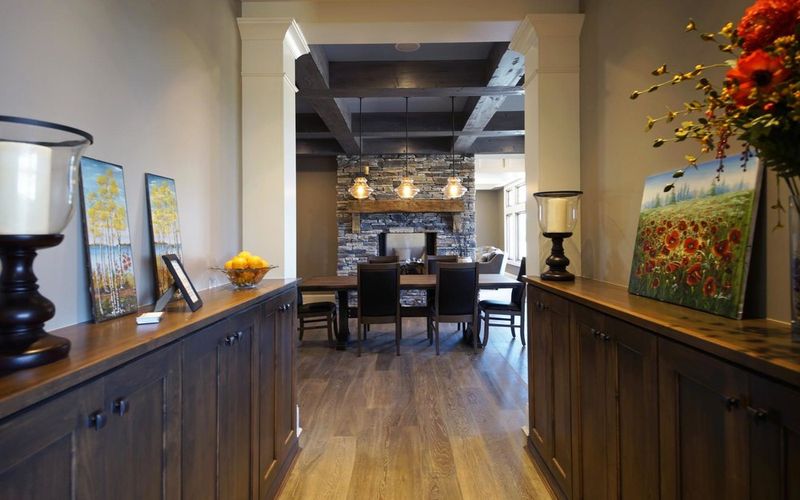
Switching flooring materials between rooms creates visual stopping points that chop up your space. Continuous flooring throughout creates an uninterrupted flow that makes your entire home feel larger.
Large-format tiles or wide planks have fewer grout lines or seams, creating a cleaner, more expansive look than busy patterns. Laying rectangular flooring diagonally draws the eye outward, making narrow rooms appear wider.
Match your flooring tone to your walls for maximum expansion effect.
9. Maximize Natural Light
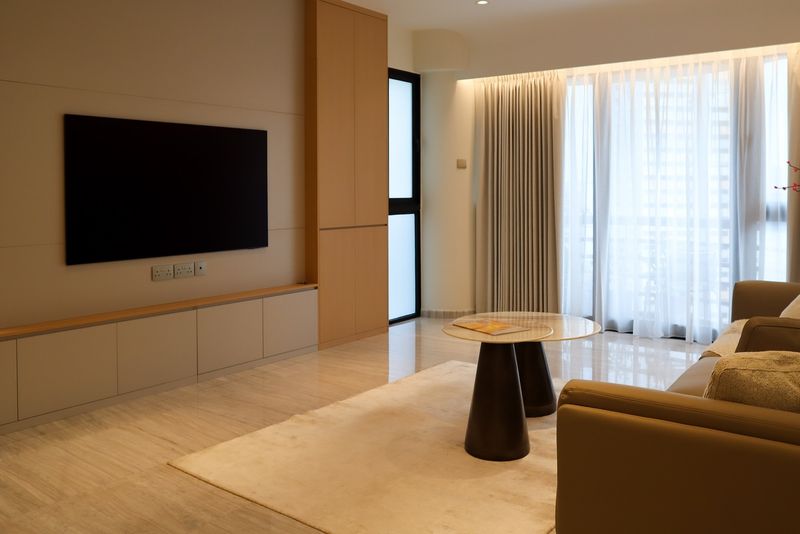
Tired of your windows looking like they’re wearing a winter coat all year round? Heavy window treatments are major space-shrinkers! Swap those bulky curtains for simple blinds or sheer panels that let the sunshine in while keeping your privacy intact.
Wondering how to make your space feel brighter? Position mirrors to reflect on your good taste and bounce natural light deeper into your room. Don’t forget to keep those windows clean and clear of any outside obstacles, because every ray counts!
When natural light is playing hide and seek, layer different artificial lighting at various heights to create depth and shine a light on those dark corners. After all, nobody wants their cozy nook to feel like a cave!
10. Declutter Ruthlessly
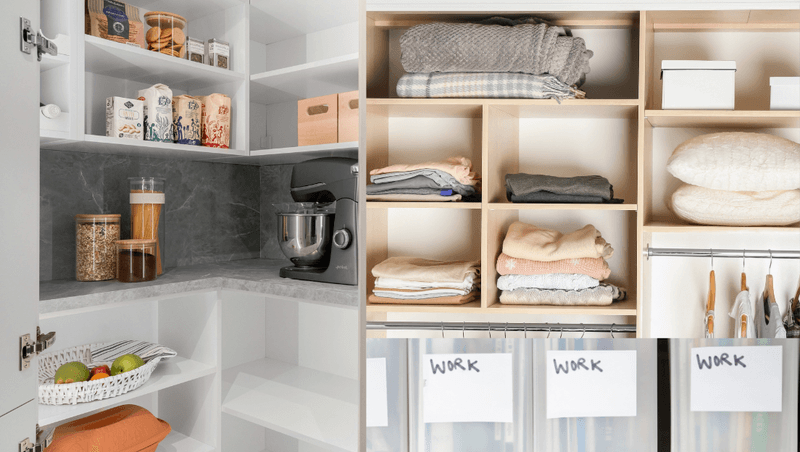
Nothing makes a small space feel tinier than too much stuff. Adopt the one-in-one-out rule, for every new item that enters your home, something else must leave.
Display only your most treasured items, keeping everything else hidden away. Group smaller objects together rather than scattering them throughout the space. Collections create visual interest without appearing as clutter.
Regular purging sessions keep accumulation in check and your space feeling fresh.
11. Draw The Eye Upward
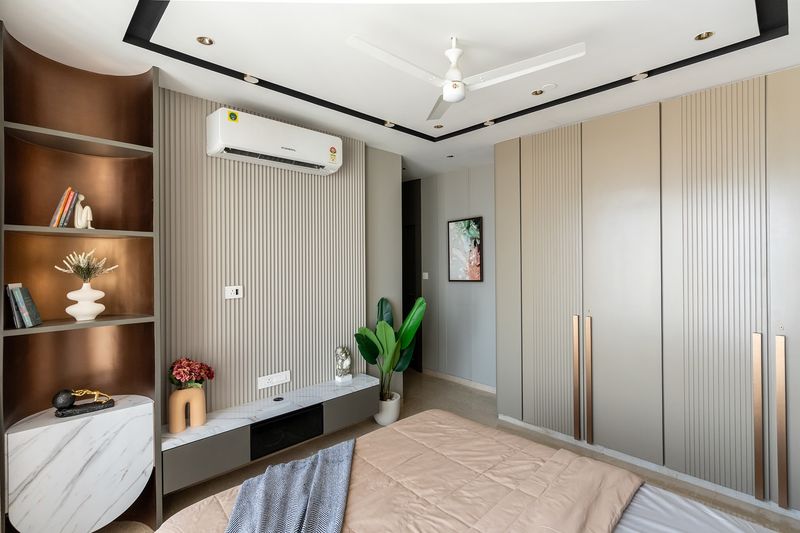
Vertical stripes on walls or tall, narrow artwork stretches your space visually, making ceilings appear higher. Hanging curtains from ceiling to floor (even if your windows are smaller) creates dramatic height.
Painting ceilings a slightly lighter shade than walls makes them appear to recede upward. Installing crown molding painted the same color as the ceiling draws the eye up without creating a harsh line.
Plants with upright growth habits direct attention skyward.
12. Create Visual Pathways
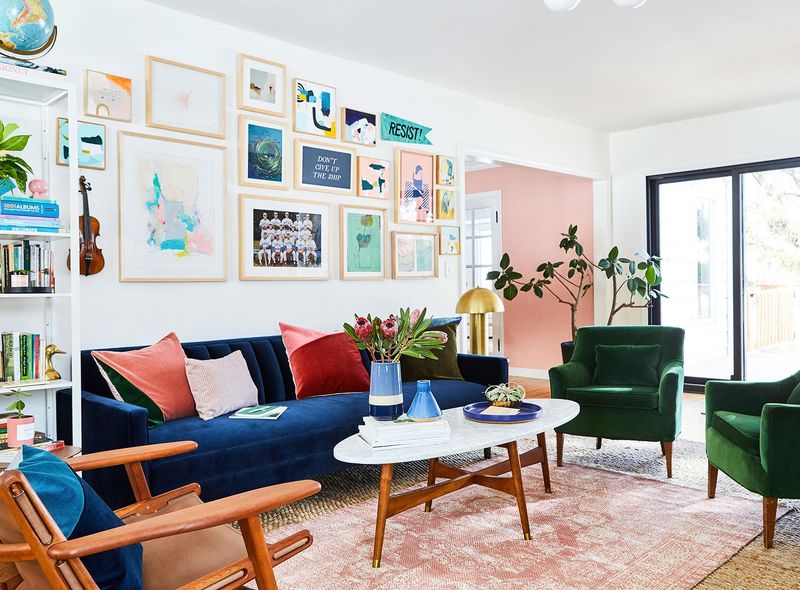
Furniture arranged to create clear pathways through your space prevents that cramped, obstacle-course feeling. Angle pieces slightly rather than pushing everything against walls, counterintuitively, this often makes rooms feel larger.
Avoid blocking windows or doorways with furniture. Even partial obstruction creates a sense of confinement.
Consider traffic flow when planning layouts. It’s the ability to move freely through a space significantly impacts how large it feels.
13. Use Strategic Zones Instead Of Walls
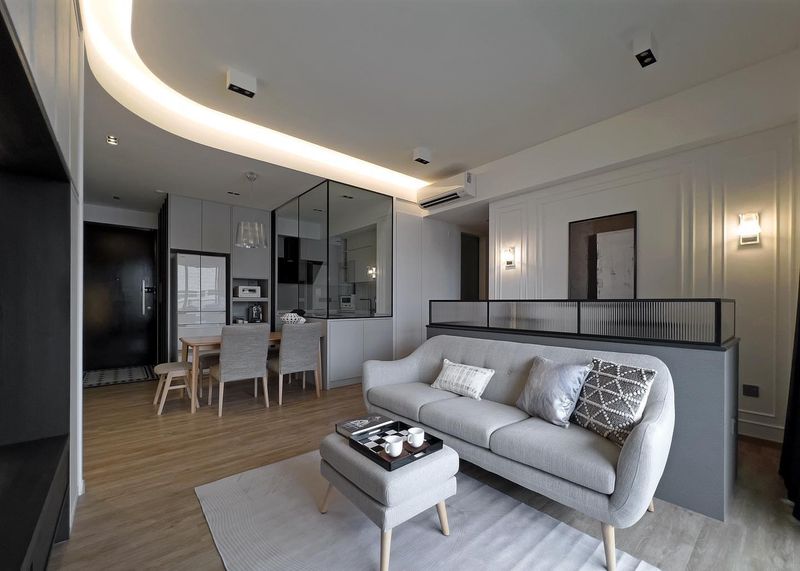
Room dividers, area rugs, and lighting can define different functional zones without solid walls that chop up your space. A change in ceiling treatment can signal a new area without vertical barriers.
Furniture placement naturally creates activity zones, a sofa with its back to the dining area clearly separates living from dining without walls. Bookcases or open shelving make excellent room dividers while providing storage.
Keep sight lines open between zones for visual continuity.

