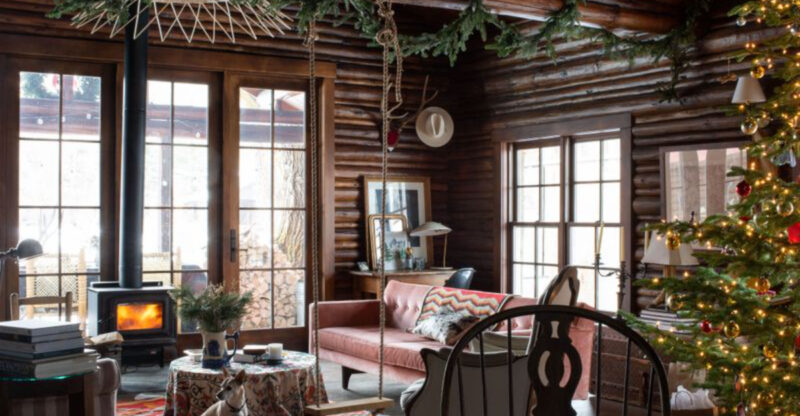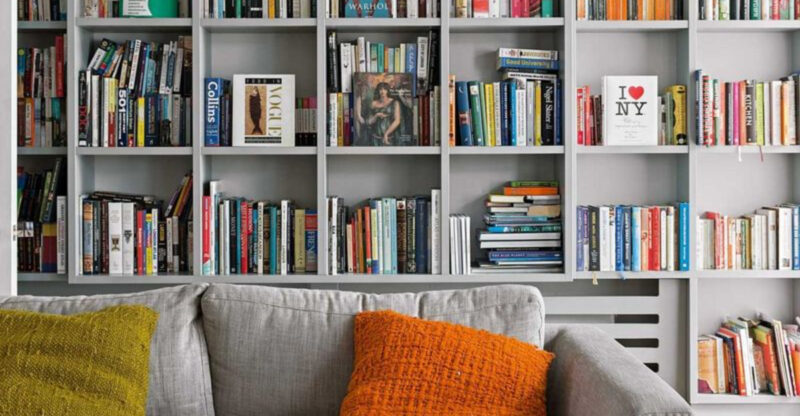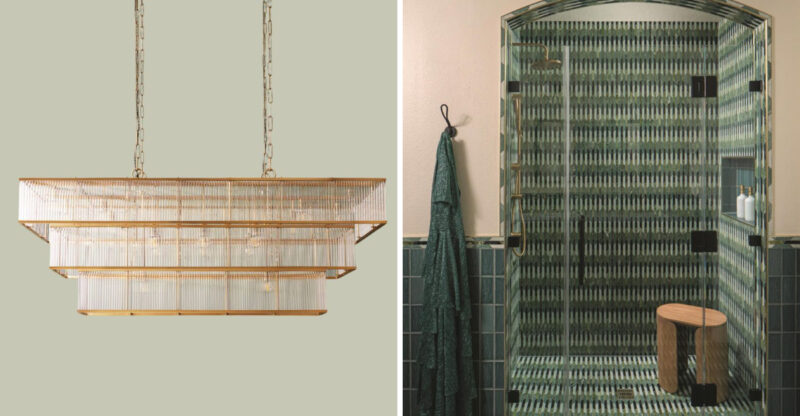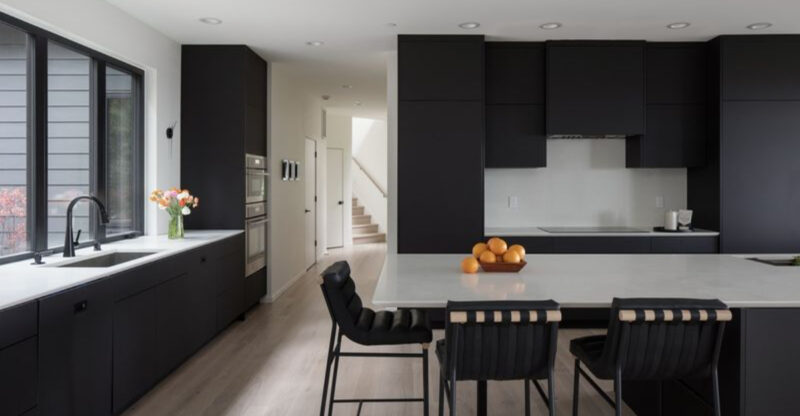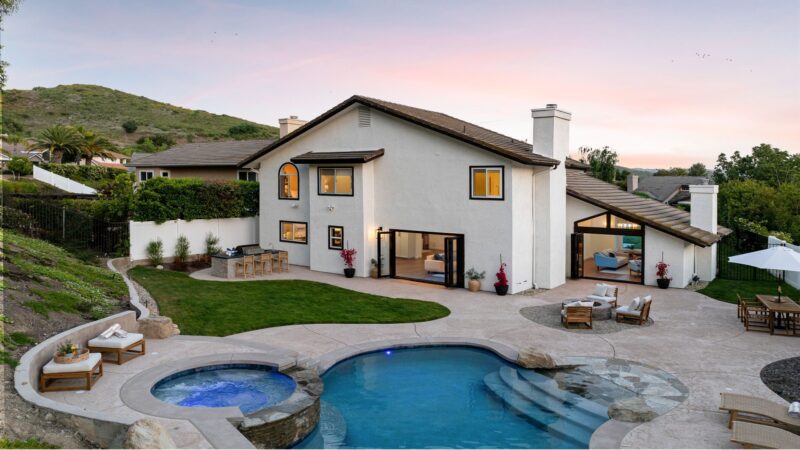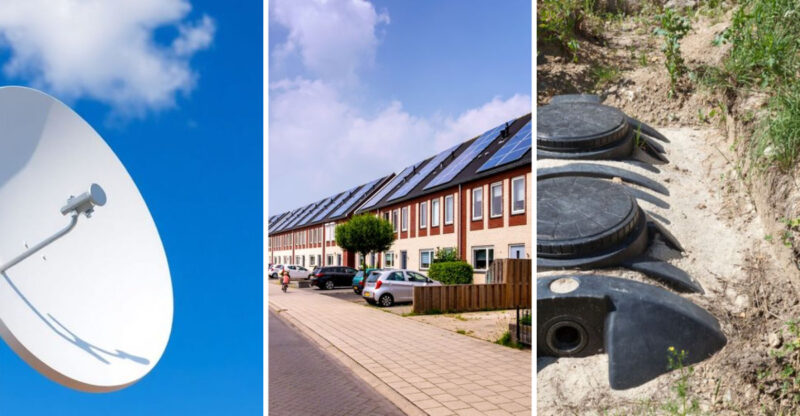17 Types Of Houston Homes That Might Be History By 2030
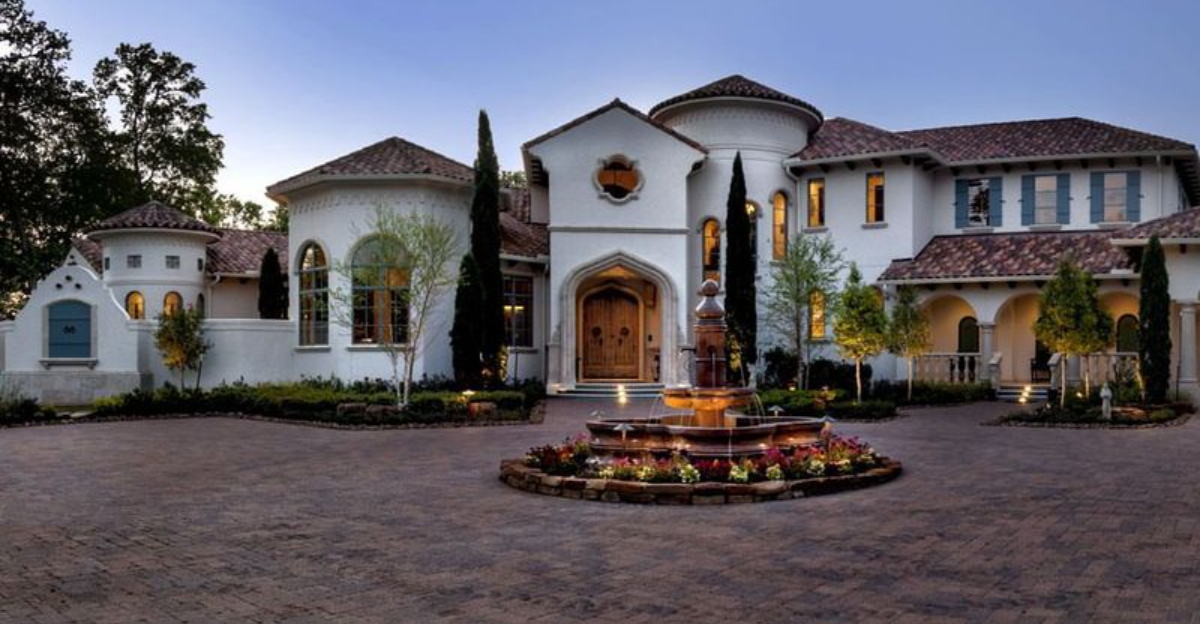
Houston’s housing landscape is changing faster than Texas weather.
As modern design preferences evolve and new homeowners prioritize different features, many once-popular home styles and elements are vanishing from the market.
These architectural relics and design trends that defined Houston neighborhoods for decades are increasingly being demolished, renovated, or completely reimagined to meet contemporary demands.
1. Fairway-style mid-century ranches
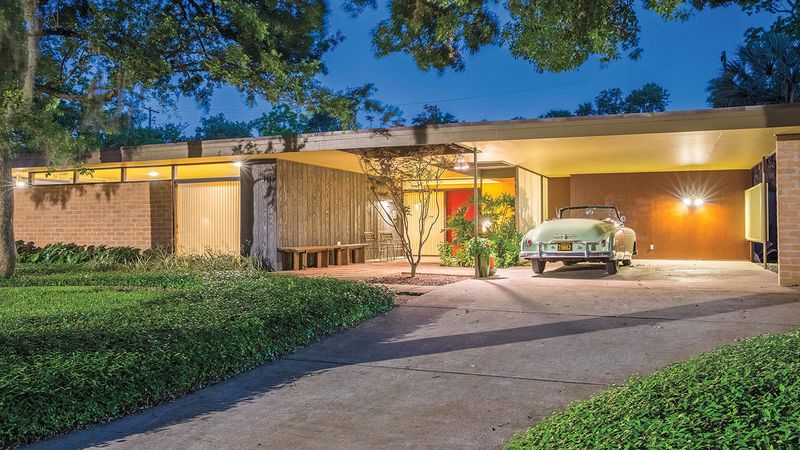
The long, low-slung beauties that once defined Houston’s post-war neighborhoods are disappearing at an alarming rate. Built during the optimistic boom of the 1950s and 1960s, these single-story homes feature characteristic large windows, open floor plans, and integration with nature.
Developers increasingly target these spacious lots for teardowns, replacing one ranch with two or three townhomes. The simple, elegant lines and modest footprints no longer satisfy buyers seeking massive square footage and multi-story living.
Though architecture enthusiasts fight to preserve these mid-century gems, economic pressures make them vulnerable. Their relatively small size (typically 1,500-2,000 square feet) on generous lots makes them prime candidates for redevelopment in desirable neighborhoods like Braeswood and Meyerland.
2. Two-story brick Colonial revivals
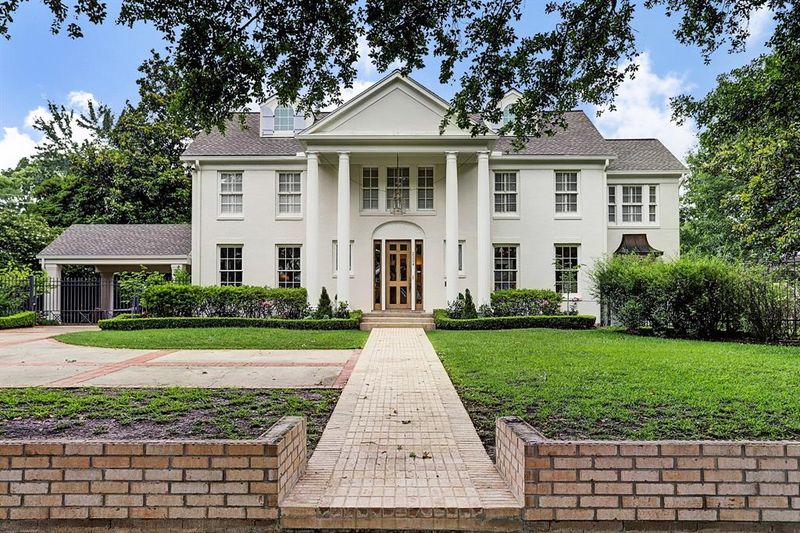
Once the crown jewels of neighborhoods like River Oaks and Memorial, these stately homes with symmetrical facades and columns are falling to wrecking balls across Houston. Their formal layouts with separate living, dining, and family rooms don’t match modern preferences for open-concept living.
Many of these homes, built between the 1940s and 1970s, sit on prime real estate but lack the massive primary suites and chef’s kitchens today’s luxury buyers demand. Though solidly constructed with quality materials rarely seen in modern builds, their traditional layouts make them renovation challenges.
Historical preservation efforts sometimes target these architectural treasures, but Houston’s weak protection laws mean most face demolition rather than restoration. Their classic proportions and craftsmanship are increasingly replaced by larger contemporary structures.
3. Post-war split-level designs
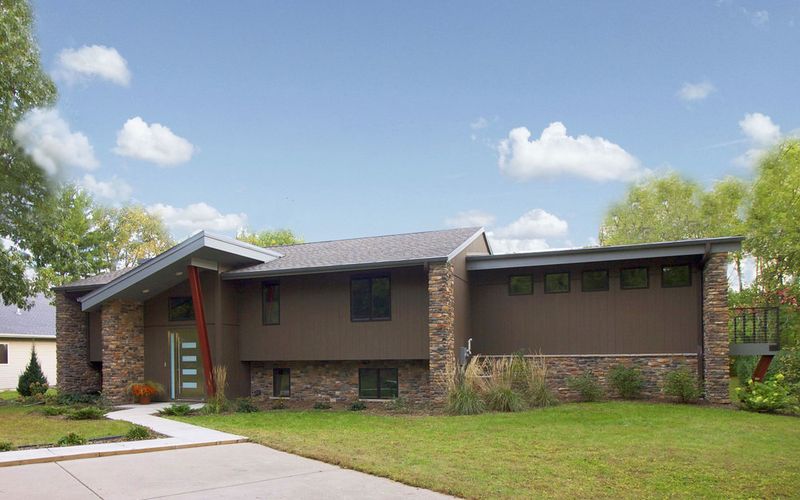
Remember those quirky homes with half-flights of stairs and multiple living levels? Split-level homes became Houston favorites in the 1960s and 1970s, offering spatial separation while maintaining visual connection between areas.
Their staggered floor plan allowed families to be physically close yet engaged in different activities. Today’s homebuyers find these layouts confusing and inefficient. The constant short staircases that once seemed innovative now feel cumbersome, especially to aging populations and families with young children.
Energy efficiency is another concern these homes are notoriously difficult to heat and cool in Houston’s extreme climate. While some appreciate their retro charm, most split-levels face major renovations or complete demolition. Their unusual configurations make them harder to update than conventional layouts, putting them high on the endangered list.
4. 1980s Neo-Tudor exteriors
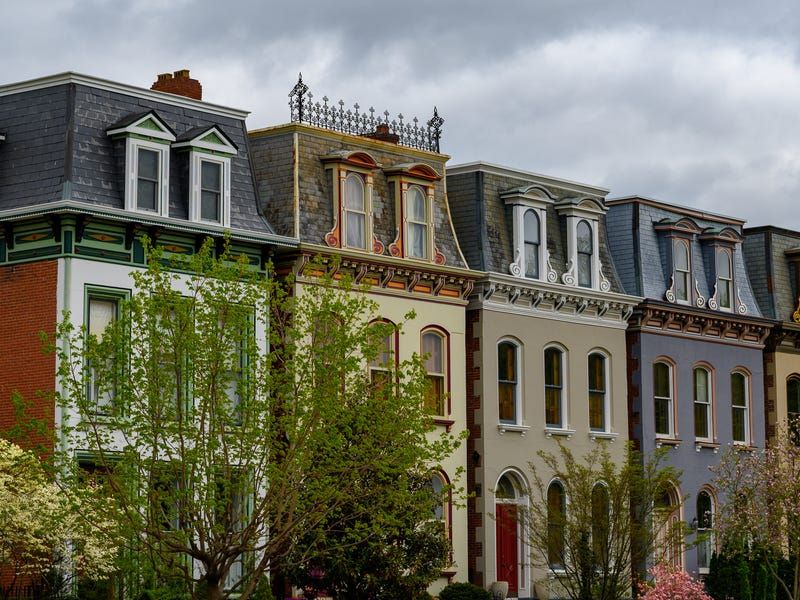
If you’ve driven through neighborhoods like Champions Forest or Kingwood, you’ve seen these distinctive homes with their steep rooflines and decorative half-timbering. During the oil boom years, these faux-English manors symbolized success and prosperity for Houston’s growing professional class.
The heavy, dark exteriors and medieval-inspired details now feel dated to younger homebuyers seeking cleaner, more contemporary aesthetics. Their distinctive styling makes them difficult to update without complete exterior overhauls.
Many of these homes still have excellent bones and spacious interiors, but their unmistakable 1980s personality puts them at risk. As they approach the 40-year mark, more homeowners opt for drastic facelifts or complete rebuilds rather than preserving their unique character, making authentic examples increasingly rare in Houston’s evolving suburbs.
5. Faux-Victorian painted ladies
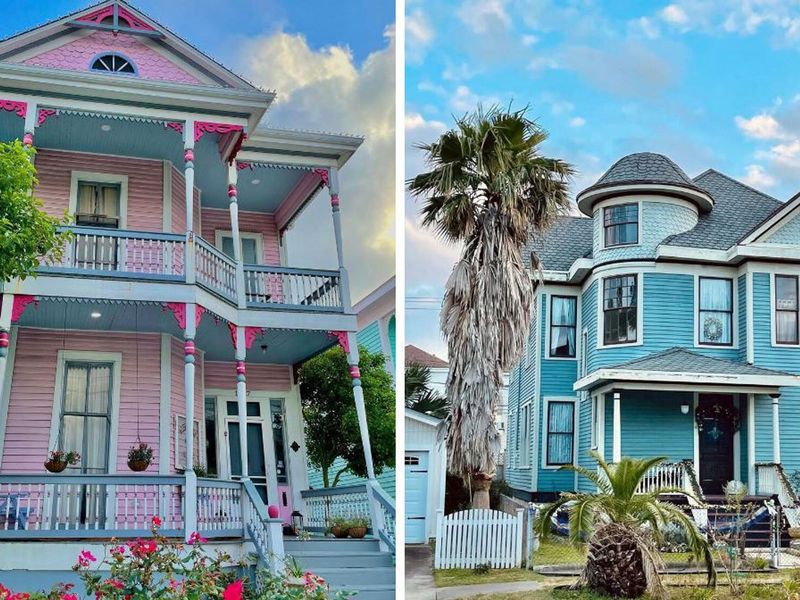
The colorful Victorian-inspired homes that popped up across Houston’s Heights and Montrose neighborhoods during the 1980s and 1990s revival are facing an uncertain future. With their elaborate trim, multi-colored paint schemes, and ornate details, these homes brought whimsical character to historic districts.
Though not authentic Victorians, these newer interpretations captured the spirit of the era with modern conveniences. However, their maintenance-heavy exteriors require significant upkeep in Houston’s harsh climate. Detailed woodwork, intricate trim, and multi-color paint schemes deteriorate quickly in the humidity and require constant attention.
As housing prices soar in these now-trendy neighborhoods, land values often exceed the homes’ worth. New owners frequently opt for larger, more contemporary designs that maximize lot coverage and minimize maintenance, making these colorful neighborhood landmarks increasingly endangered.
6. Heavy stucco Mediterranean homes
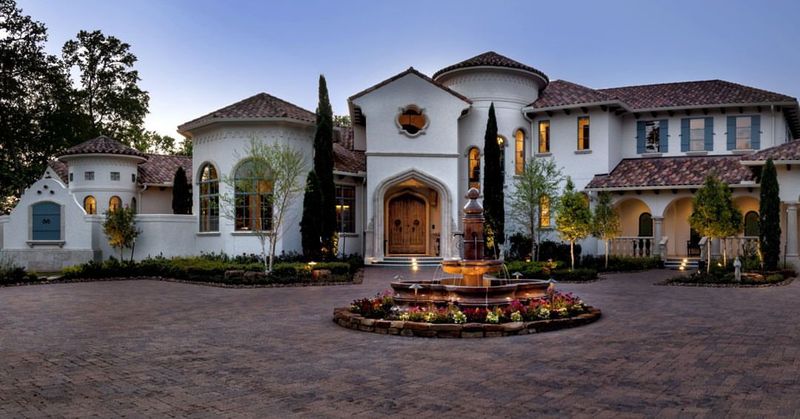
Those massive stucco mansions with red tile roofs and arched windows that dominated Houston’s luxury home market in the early 2000s are rapidly falling from favor. Inspired by Tuscan and Spanish architecture, these homes featured ornate wrought iron, heavy wooden doors, and elaborate stonework that once signaled wealth and sophistication.
Harsh Houston weather has not been kind to these Mediterranean fantasies. Stucco cracks and discolors in the humidity, while the busy ornamentation now feels dated compared to today’s preference for clean lines. The dark interiors with small windows and heavy materials contradict current desires for light-filled spaces.
Though barely twenty years old, many of these homes already face significant renovations or demolition. Their massive size makes them expensive to update, and their distinctive styling is difficult to modify without complete exterior overhauls, placing them squarely on Houston’s endangered architecture list.
7. Tiny carpeted formal dining rooms
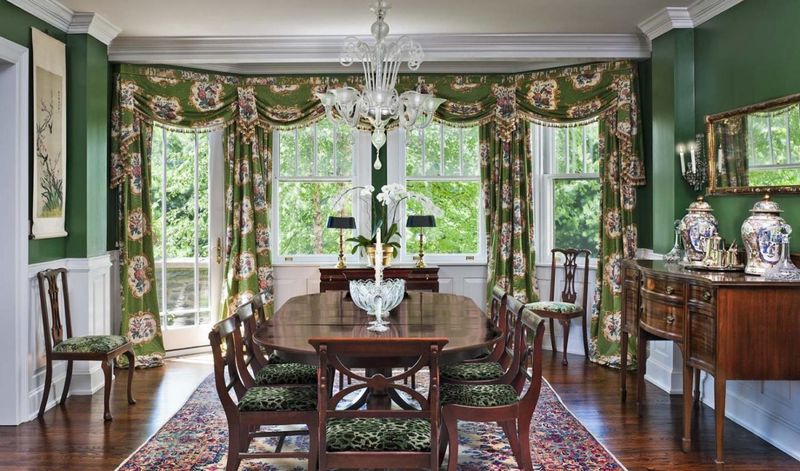
Remember when every Houston home needed a separate dining room, regardless of how rarely it was used? These dedicated spaces, often too small for comfortable entertaining, are disappearing faster than bluebonnets in May.
Typically measuring just 10×10 feet and isolated from kitchen activity, they’ve become functional dinosaurs. Modern families prefer casual eating areas integrated with kitchens where conversation flows naturally. The formal dining room’s isolation makes it impractical for everyday life. Most sit empty except for holidays, wasting valuable square footage in otherwise efficient floor plans.
When renovating, homeowners typically remove walls to create the open-concept layouts that dominate today’s design preferences. The carpeting that once defined these spaces (protecting dining chairs from scratching floors) has become particularly dated, as hardwood and tile now extend throughout living areas for continuity and easier maintenance.
8. Overbuilt fireplaces with tile surrounds
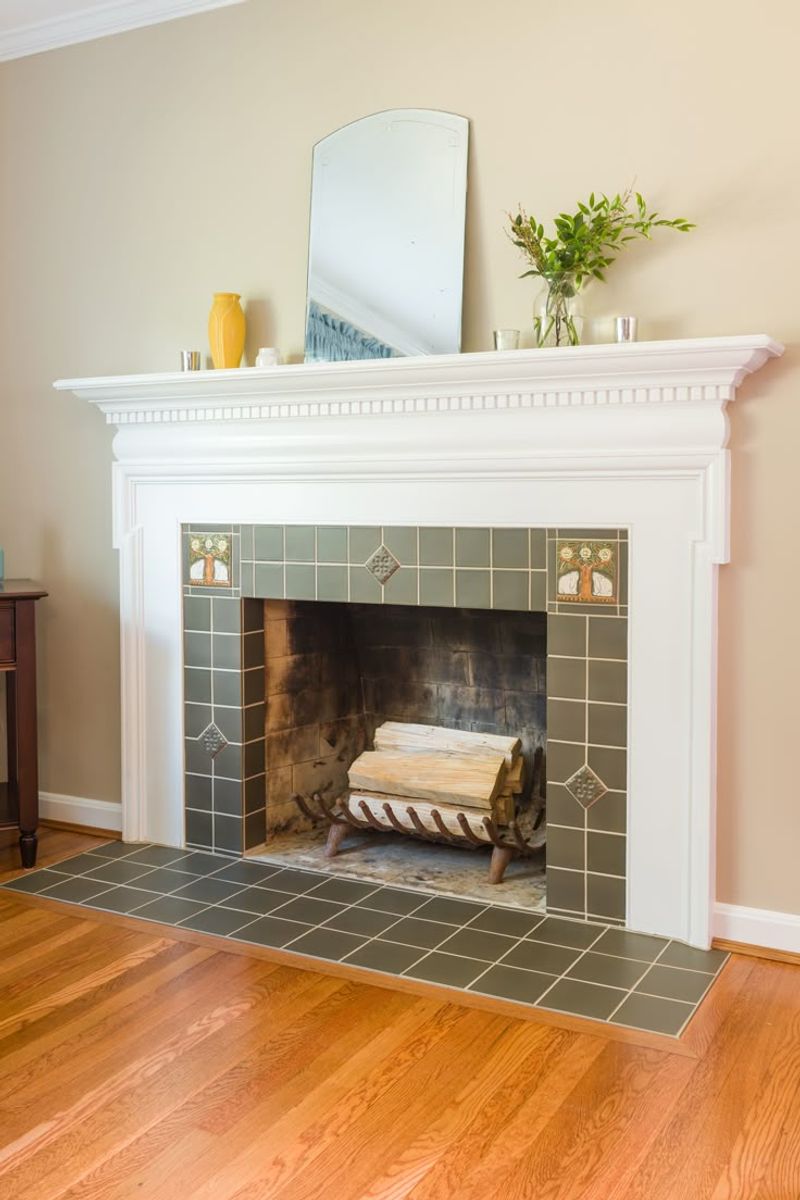
Those massive fireplace walls with their busy ceramic tile surrounds were once the focal point of Houston living rooms. Rising dramatically from floor to ceiling, these oversized statement pieces typically featured ornate mantels, decorative niches, and elaborate tile patterns in colors that screamed their decade dusty mauve in the 80s, hunter green in the 90s.
Houston’s mild climate means these energy-inefficient features rarely serve practical purposes. Most operate on natural gas rather than wood, making them decorative rather than functional. The dated tile work – often in southwestern patterns or floral designs immediately ages the room.
Homeowners today prefer sleeker, more minimal fireplace designs when they keep them at all. Renovation typically involves complete demolition or significant downsizing of these architectural behemoths. Their overwhelming presence and unmistakable timestamp make them prime targets for removal in modern home updates.
9. Bubble-gum pink bathrooms
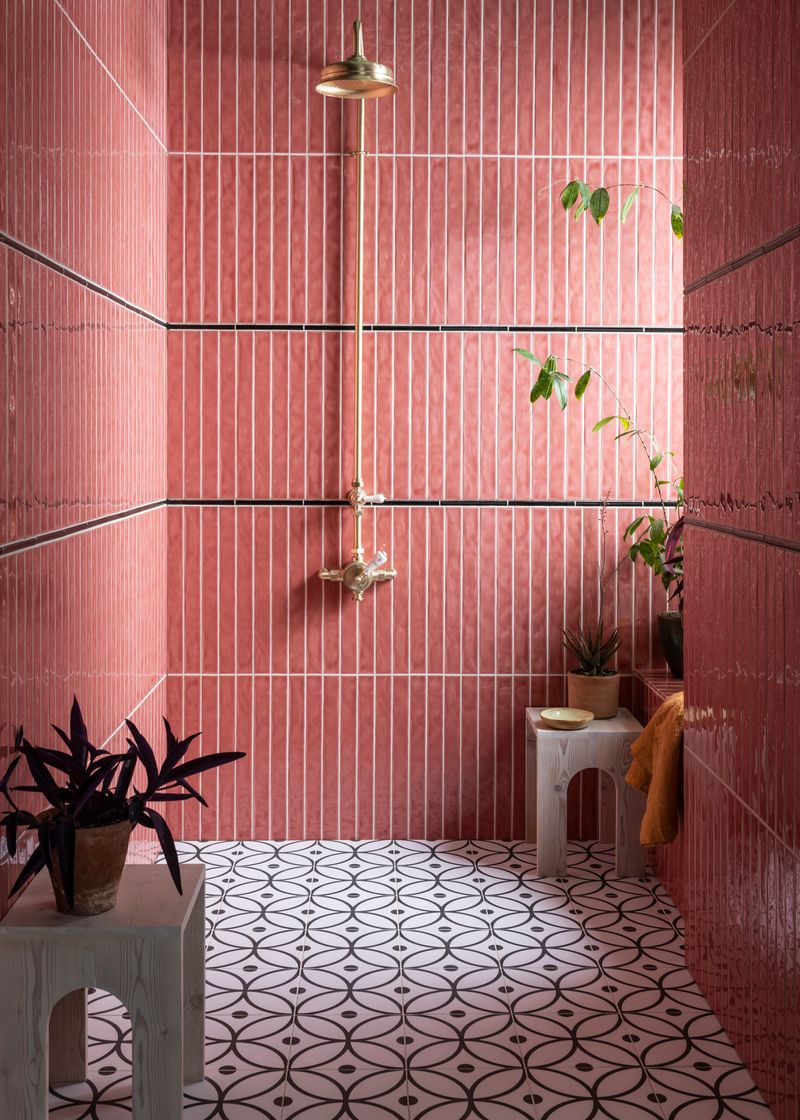
Those candy-colored bathrooms that graced countless Houston homes built in the 1950s and 1960s are vanishing faster than summer rain. With their pink ceramic tiles, matching toilets, and coordinating sinks, these vibrant bathrooms represented post-war optimism and prosperity.
While some preservation-minded homeowners celebrate these colorful time capsules, most buyers view them as immediate renovation projects. The pink (along with other period colors like mint green and baby blue) extends beyond walls to fixtures that are increasingly difficult to replace when they fail. Finding parts for 60-year-old plumbing presents significant challenges.
Though websites dedicated to saving the “Save the Pink Bathroom” movement exist, most Houston remodels strip these spaces to the studs. Their unmistakable mid-century personality, once considered cheerful and modern, now feels hopelessly dated to buyers seeking neutral, spa-like bathroom retreats with rainfall showers and floating vanities.
10. Built-in bar rooms in dens
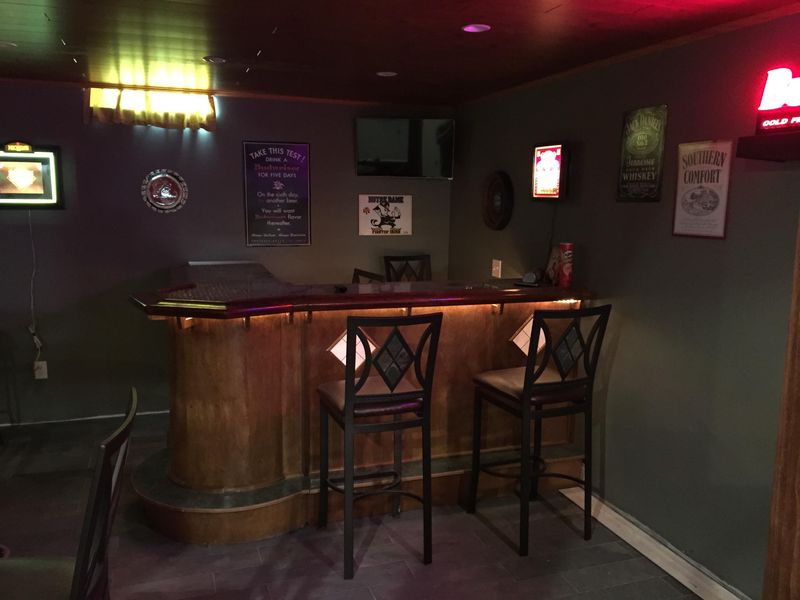
Those wood-paneled wet bars tucked into Houston family rooms are rapidly becoming relics of a bygone entertainment era. Popular from the 1960s through the 1980s, these dedicated cocktail stations featured built-in cabinetry, small sinks, mirrored backsplashes, and sometimes even refrigerators for the serious home entertainer.
Modern entertaining has shifted away from formal cocktail hours toward more casual gatherings centered around open kitchens. The isolated bar area, often in a dark corner of the den, contradicts today’s preference for bright, flowing spaces. Many were designed with now-outdated features like wine glass racks and specialized storage for rarely-used barware.
During renovations, homeowners typically remove these fixtures entirely or repurpose the space. Their dark materials and specialized function make them impractical for contemporary lifestyles. Though once a status symbol for Houston’s social hosts, these built-in bars now signal an immediate update opportunity.
11. Faux-wood paneling walls
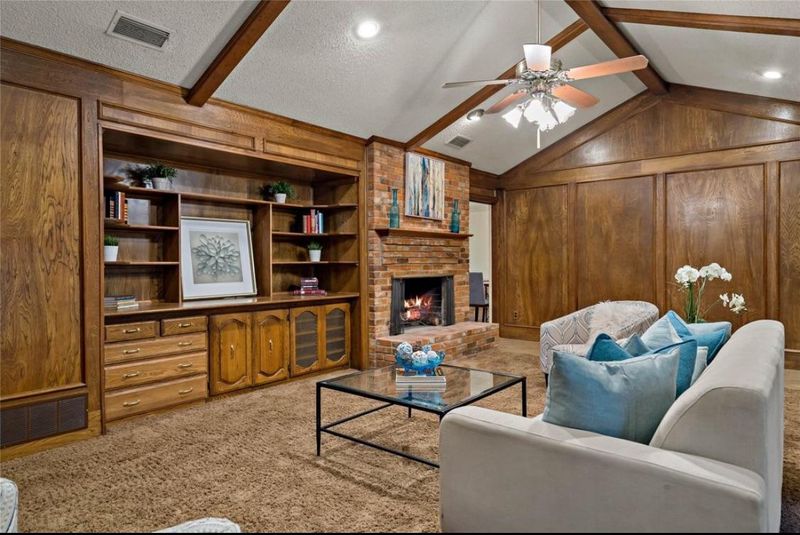
The dark, grooved wall coverings that wrapped Houston dens and game rooms from the 1960s through the 1980s are disappearing under coats of paint or demolition crews. This inexpensive material, usually made from thin sheets of compressed wood products with printed wood grain patterns, created the masculine “den” atmosphere that defined casual living spaces.
Today’s preference for light, bright interiors makes these dark walls feel oppressive and dated. The fake wood appearance, often in unnaturally orange or dark brown tones, immediately signals an unrenovated space.
Though some homeowners initially paint over the paneling, the distinctive grooves still reveal its identity. While genuine wood paneling sometimes enjoys revival as a design element, the faux version finds few defenders. Its association with basement rec rooms (despite Houston’s lack of basements) and outdated entertaining spaces makes it one of the first features to go during renovations, revealing sheetrock or new materials beneath.
12. Drop ceilings with fluorescent lights
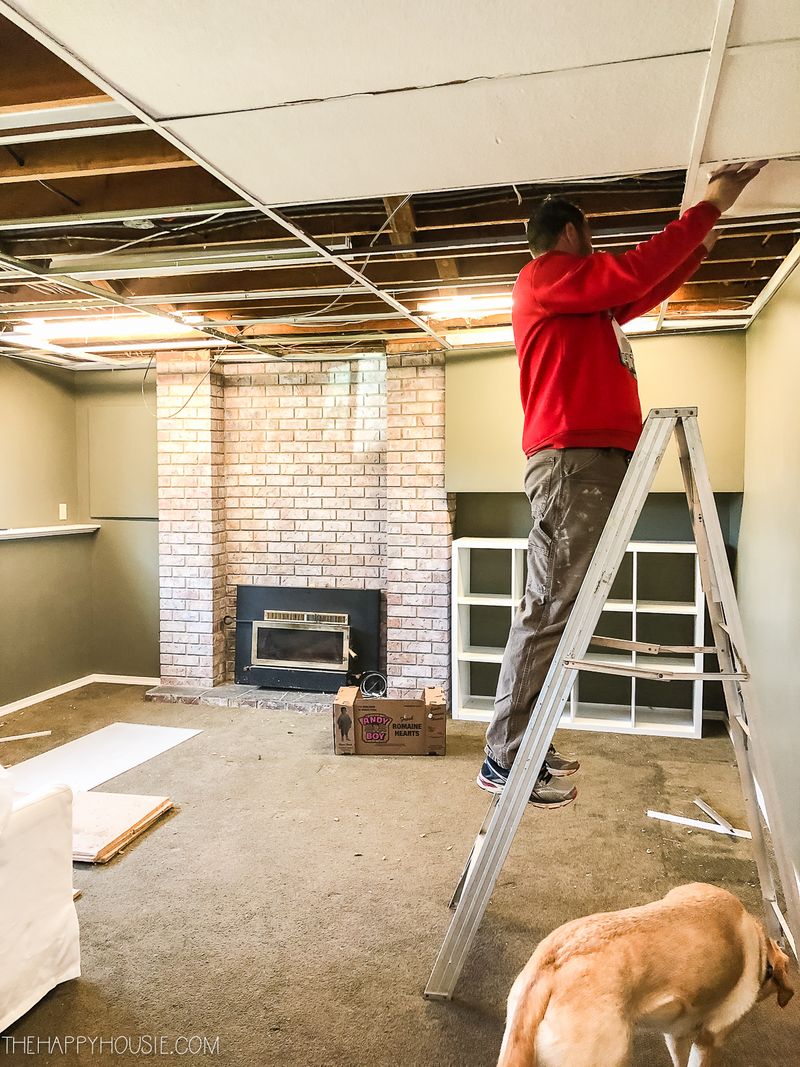
Those institutional-looking suspended ceilings with their telltale grid pattern and humming fluorescent light panels are rapidly vanishing from Houston homes. Popular in basements nationwide (though rarely needed in Houston’s slab foundations), they somehow migrated to kitchens, dens, and home offices throughout the 1970s and 1980s.
Homeowners installed these systems to hide plumbing, electrical work, or structural elements while providing inexpensive lighting. The resulting low ceilings and harsh illumination create unflattering, office-like environments that contradict today’s residential design preferences. Renovation typically involves removing the entire system to expose original ceiling heights or installing proper drywall.
The institutional feel, poor light quality, and unmistakable commercial appearance make these features prime candidates for elimination. As energy-efficient LED options replace fluorescent technology, even the practical arguments for keeping these systems have disappeared, making them increasingly rare in updated Houston homes.
13. Carpeted bathrooms and kitchens
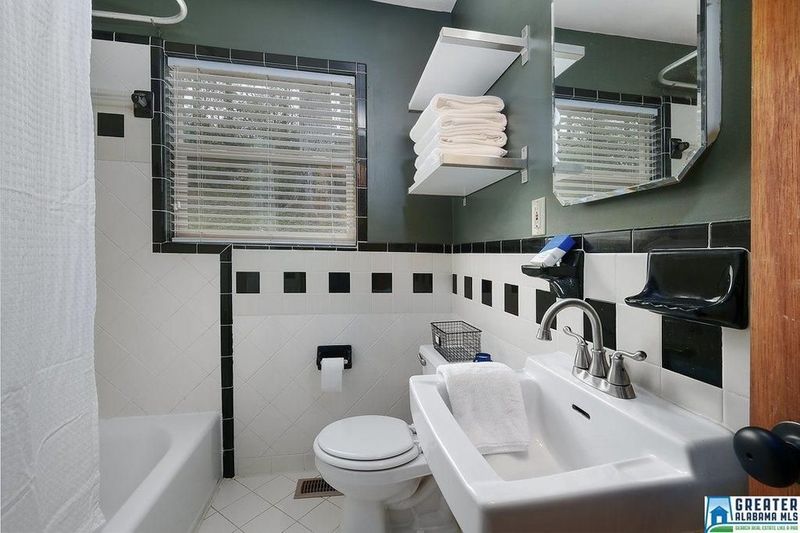
Wall-to-wall carpet in moisture-prone areas like bathrooms and kitchens is rapidly disappearing from Houston homes. This puzzling trend from the 1970s and 1980s prioritized comfort underfoot over practical concerns in high-humidity environments.
Houston’s climate makes this design choice particularly problematic. The city’s famous humidity creates perfect conditions for mold and mildew growth beneath these absorbent floor coverings. Around toilets, sinks, showers, and dishwashers, inevitable splashes lead to unsanitary conditions impossible to properly clean. Homebuyers today view carpeted wet areas as immediate renovation needs rather than amenities.
Modern alternatives like luxury vinyl plank, ceramic tile, and engineered hardwoods provide water resistance with easier maintenance. As these carpeted spaces reach the end of their usable life, they’re being replaced with more appropriate materials, making original examples increasingly rare in Houston’s housing market.
14. Mirrored closet doors
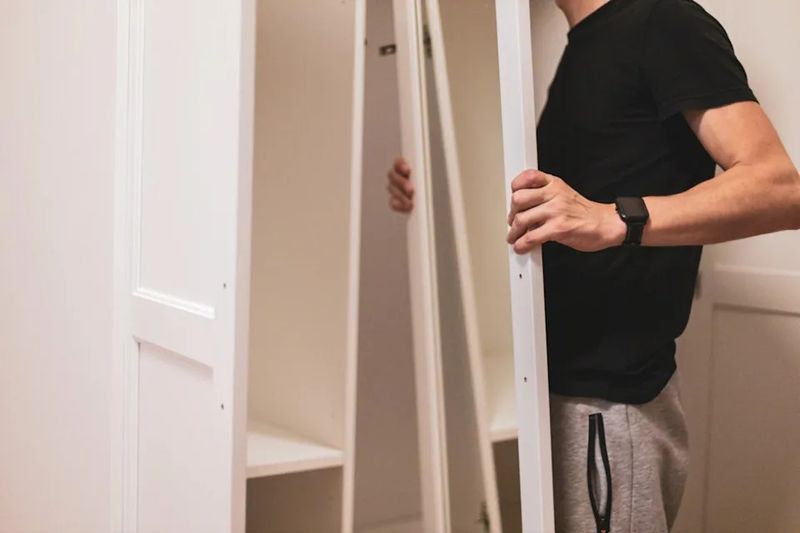
Those wall-to-wall reflective surfaces that dominated Houston bedrooms from the 1970s through the 1990s are shattering their way into history. Once considered space-enhancing and glamorous, mirrored sliding doors concealed closet contents while supposedly making rooms appear larger.
The reality rarely matched the promise. These mirrors quickly showed their drawbacks fingerprints, cleaning challenges, and safety concerns topped the list. The thin glass panels, often in aluminum tracks that easily derailed, created maintenance headaches for homeowners. Their distinctive appearance immediately dates a space to a specific era.
Modern closet door preferences favor solid materials with cleaner lines. When mirrors are incorporated into today’s designs, they’re typically framed standalone pieces rather than wall-covering expanses. As Houston homes undergo bedroom renovations, these reflective relics are among the first features replaced, making intact examples increasingly rare despite the millions installed during their popularity peak.
15. Vinyl siding from the 90s
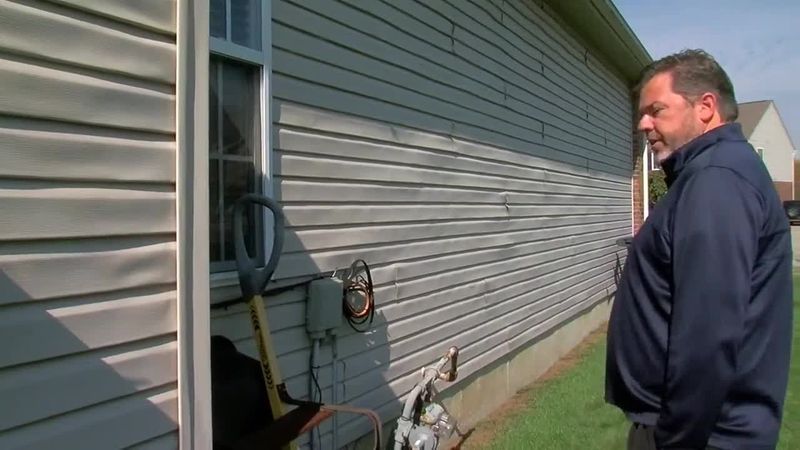
Those plastic-looking exterior coverings in faded pastels and weathered beiges are disappearing from Houston neighborhoods. Vinyl siding promised maintenance-free exteriors when it peaked in popularity during the 1990s, offering an inexpensive alternative to traditional materials like wood and brick.
Houston’s intense sun, high humidity, and occasional hurricane-force winds proved challenging for this material. The color fades unevenly, sections crack or warp in extreme heat, and strong storms can tear panels completely from homes. The hollow sound and artificial appearance fail to provide the solid impression many homeowners now prefer.
As these installations reach the end of their practical lifespan, most homeowners choose different replacement materials. Modern options like fiber cement (HardiePlank) offer similar benefits with greater durability and authentic appearance. Houston’s housing market increasingly views vinyl-sided homes as candidates for immediate exterior updates rather than move-in ready properties.
16. Popcorn ceilings throughout
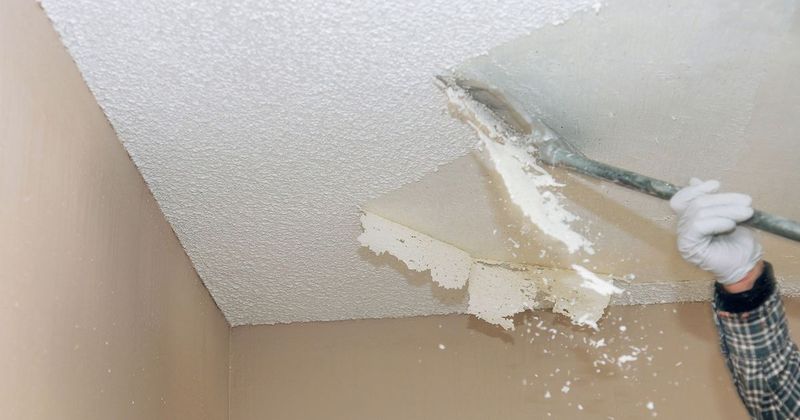
Looking up in Houston homes built between the 1960s and 1990s often reveals the unmistakable bumpy texture of acoustic “popcorn” ceilings. This spray-on treatment quickly covered imperfections in drywall work while providing modest sound dampening benefits. Beyond their dated appearance, these textured surfaces present practical problems.
They collect dust and cobwebs that prove nearly impossible to clean without causing flaking. In Houston’s humid climate, they’re prone to water stains that cannot be touched up without creating obvious patches. Older installations may contain asbestos, adding health concerns and removal complications.
Modern homeowners overwhelmingly prefer smooth ceilings for their clean appearance and ease of maintenance. Though removal is messy and time-consuming, it’s among the most common renovation projects in older Houston homes. The distinctive texture immediately signals an unrenovated space, making original popcorn ceilings increasingly rare as homes change hands and undergo updates.
17. Massive built-in entertainment centers
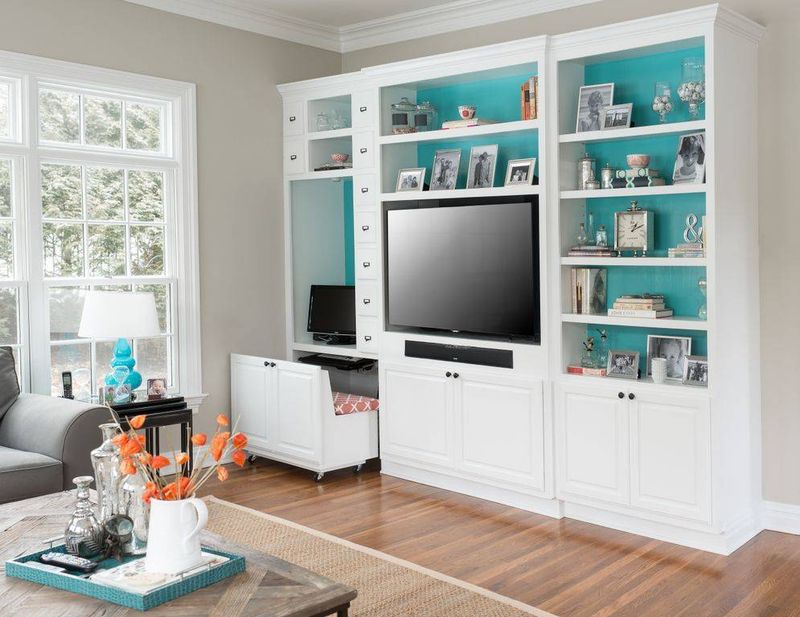
Those room-dominating wooden giants designed to house enormous tube televisions and extensive media collections are becoming endangered species in Houston homes. Built during the 1980s through early 2000s, these custom-built fixtures often occupied entire living room walls with their cabinetry, shelving, and specialized compartments. Technological evolution has rendered them obsolete.
Today’s flat-screen TVs don’t require the deep compartments these units provided, while streaming services have eliminated the need for extensive DVD and CD storage. Their bulky presence contradicts current preferences for minimalist, uncluttered spaces. Removing these built-ins typically requires major demolition, as they were often constructed on-site as permanent features.
Their specialized design makes repurposing difficult, and their unmistakable connection to outdated entertainment technology makes them prime targets during renovations. As Houston homes change hands, these once-expensive custom features are increasingly being torn out rather than preserved.

