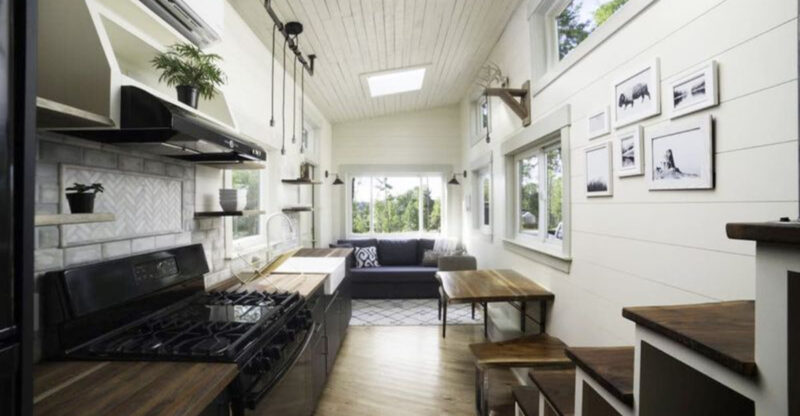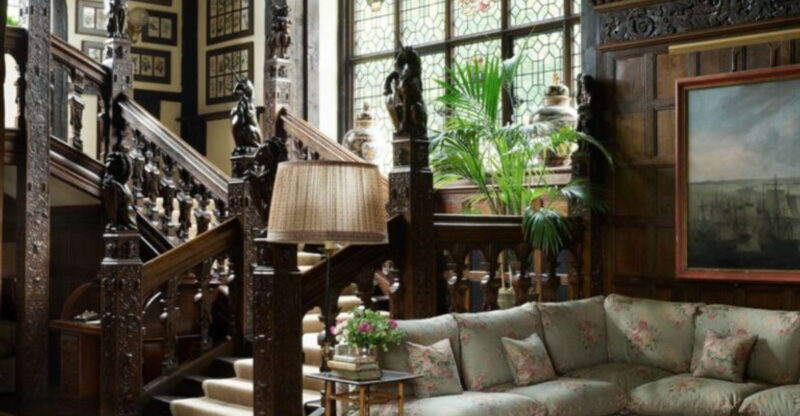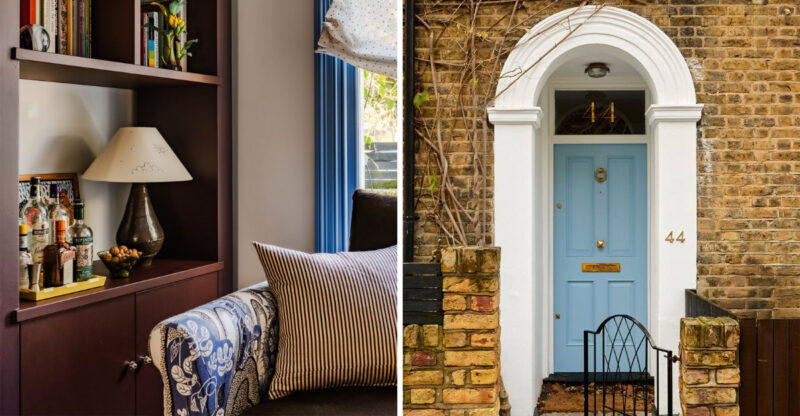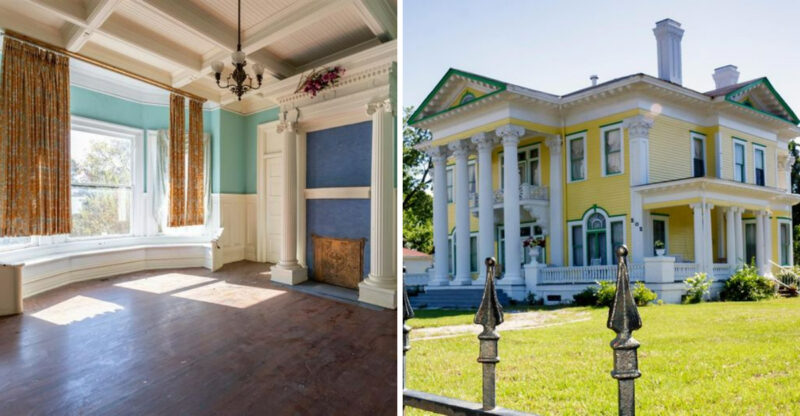Uncover The Beauty Of A Connecticut Georgian Home 13 Spots Worth A Look
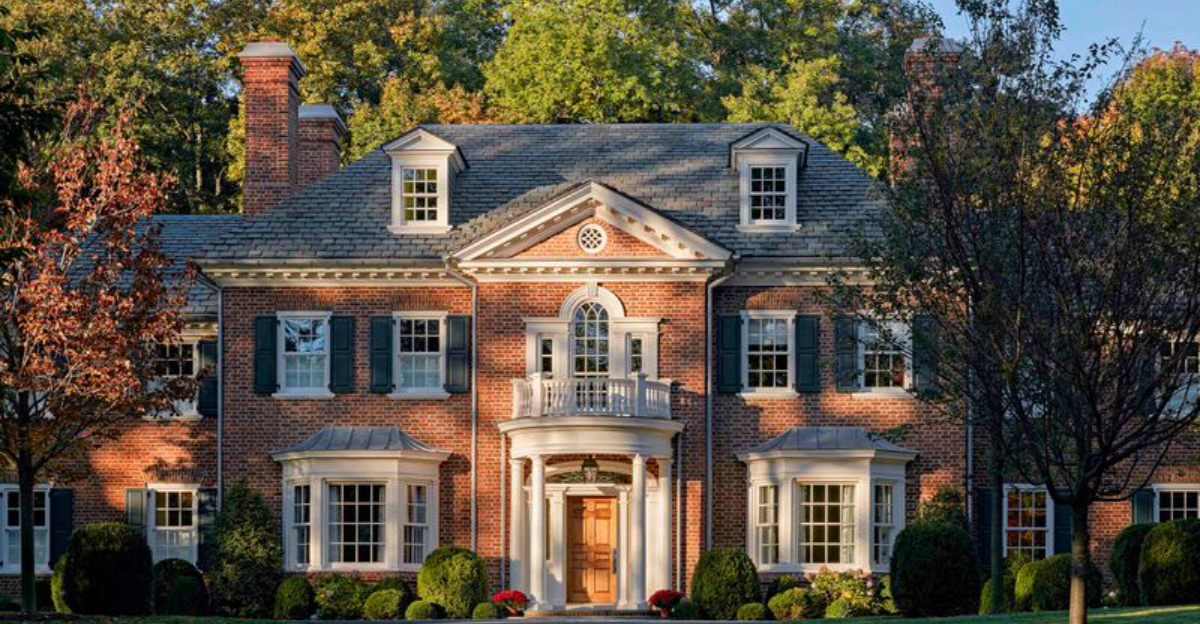
Georgian homes in Connecticut stand as majestic reminders of early American architectural beauty.
Their symmetrical designs, classic proportions, and meticulous craftsmanship tell stories of our nation’s past while offering timeless appeal.
Walking through a genuine Connecticut Georgian reveals hidden treasures at every turn from handcrafted details to spaces designed for both elegance and function.
1. Grand Entry Hall
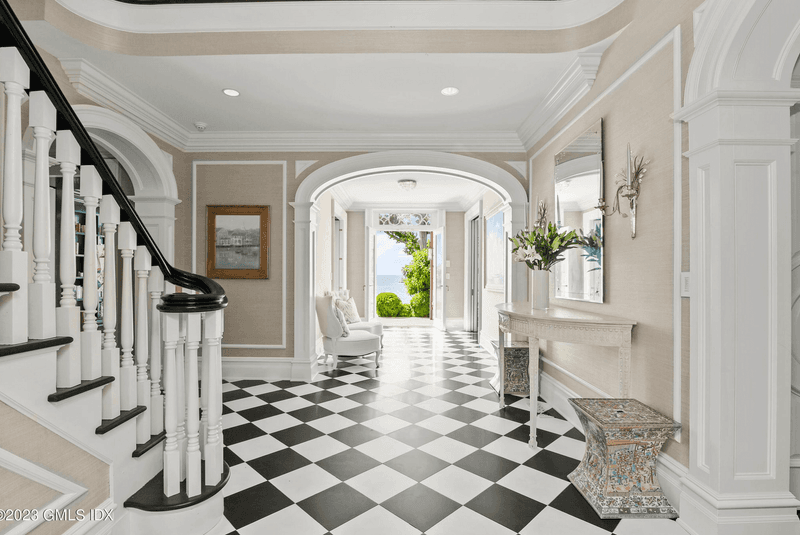
Walking into a Connecticut Georgian home begins with an unforgettable first impression. The grand entry hall serves as the heart of these historic homes, welcoming visitors with soaring ceilings and a sense of timeless elegance.
Original millwork often frames doorways leading to various rooms, while period-appropriate lighting fixtures cast a warm glow on carefully preserved details. Many entry halls feature classic black and white marble checkerboard flooring a hallmark of Georgian design that has remained fashionable for centuries.
Look for the symmetrical arrangement of doorways and windows, a defining characteristic that showcases the mathematical precision Georgian architects prized above all else.
2. Elegant Staircase
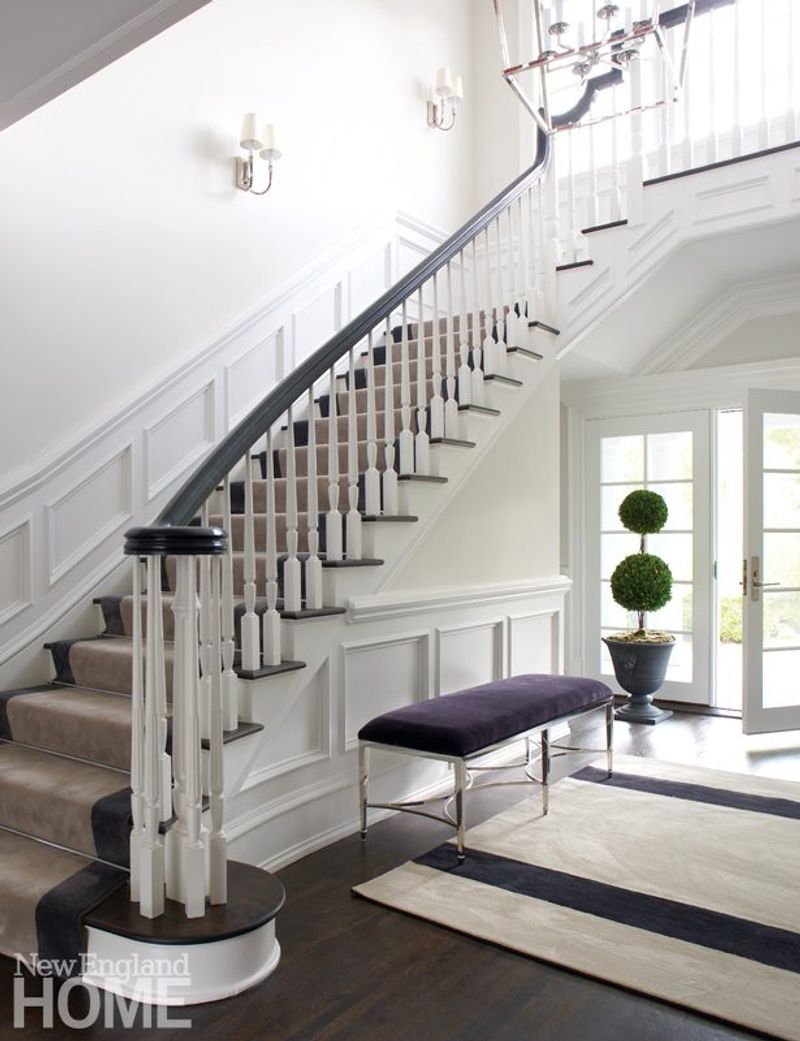
Sweeping gracefully upward, the staircase in a Georgian home represents both architectural showmanship and practical craftsmanship. Hand-carved balusters support smooth bannisters that curve elegantly toward the second floor, often featuring intricate scrollwork or turned spindles.
The risers might display delicate stenciling or painted decorations, while the treads show centuries of gentle wear from generations of footsteps. Many Connecticut Georgian staircases incorporate a dramatic curve or landing that creates a natural focal point visible from multiple rooms.
If you examine the underside of these staircases, you’ll often discover hidden structural details revealing the ingenuity of colonial-era craftsmen working without modern tools.
3. Formal Living Room
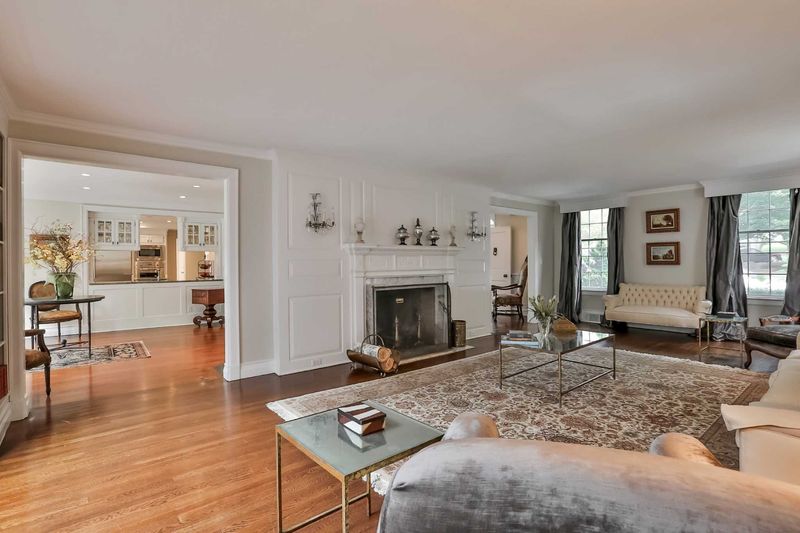
Symmetry rules supreme in the formal living room of a Connecticut Georgian home. Matching windows flank the central fireplace, while furniture traditionally arranges in balanced pairs creating a sense of order that defined the Georgian aesthetic.
The walls might feature hand-painted scenic murals or imported wallpaper patterns – luxury items that demonstrated the original owner’s wealth and sophisticated taste. Ceiling medallions often anchor crystal chandeliers, casting prismatic light across plaster walls and highlighting intricate crown molding details.
Though formal in design, these rooms were created for conversation and connection. The proportions feel naturally comfortable, with ceiling heights and window placements designed according to mathematical ratios that somehow feel intuitively right to the human eye.
4. Dining Room Fireplace
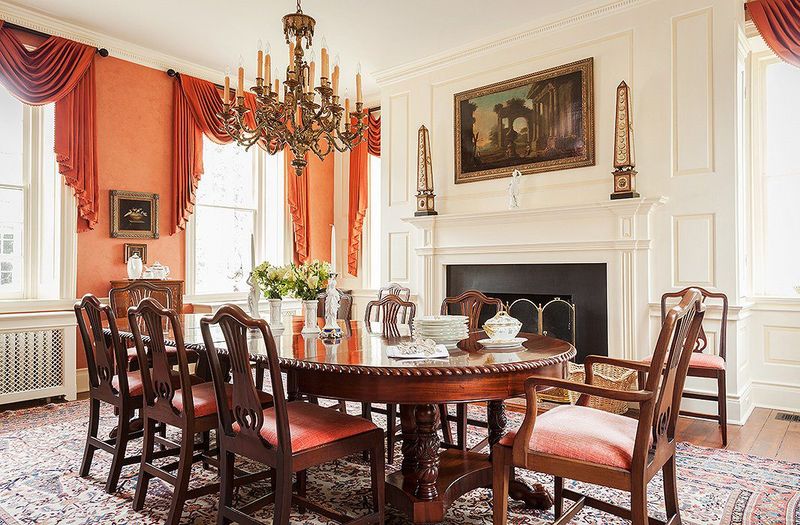
Heart of Georgian hospitality, the dining room fireplace provided both warmth and ambiance during elaborate meals that could stretch for hours. These fireplaces typically feature elegantly proportioned mantels with classical details like dentil molding or carved medallions.
Unlike modern decorative fireplaces, these were working necessities, with deep fireboxes designed to accommodate logs that would burn efficiently. The surrounding wall often incorporates built-in cabinetry or display niches specifically designed to showcase fine china or silver collections.
Many Connecticut Georgian dining room fireplaces retain their original brass or iron fittings, including andirons, firebacks, and tools that tell stories of colonial craftsmanship. Some even feature hidden compartments where valuable documents or small treasures could be concealed from prying eyes.
5. Paneled Library
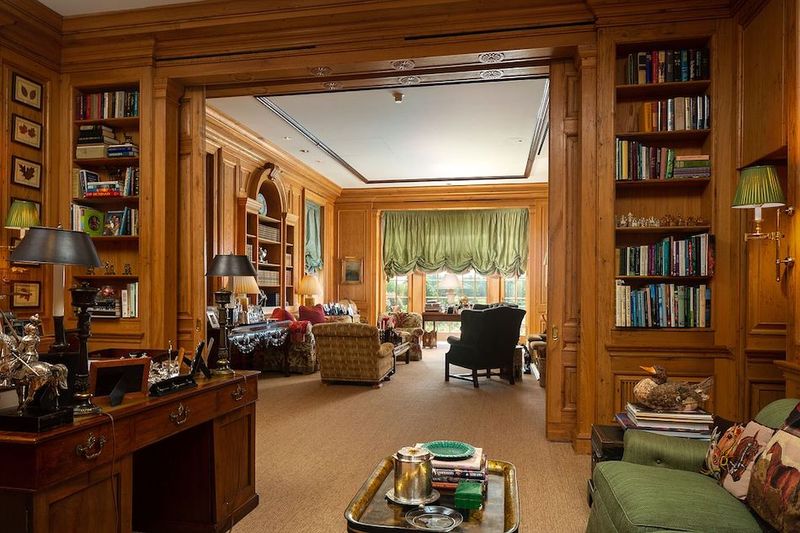
Stepping into a Georgian library feels like entering a warm wooden cocoon. Floor-to-ceiling paneling, typically crafted from local hardwoods like oak or walnut, creates an atmosphere of scholarly refinement and quiet contemplation.
Built-in bookshelves often feature glass-fronted cabinets to protect valuable volumes, while still allowing their decorative spines to add color to the room. The wood itself tells stories look closely to find panels made from single boards that showcase the magnificent width of old-growth trees no longer available today.
Many Connecticut Georgian libraries include hidden doors disguised within the paneling, leading to private studies or secret passageways. The natural patina developed over centuries gives these rooms a rich amber glow that no modern finish can replicate.
6. Original Hardwood Floors
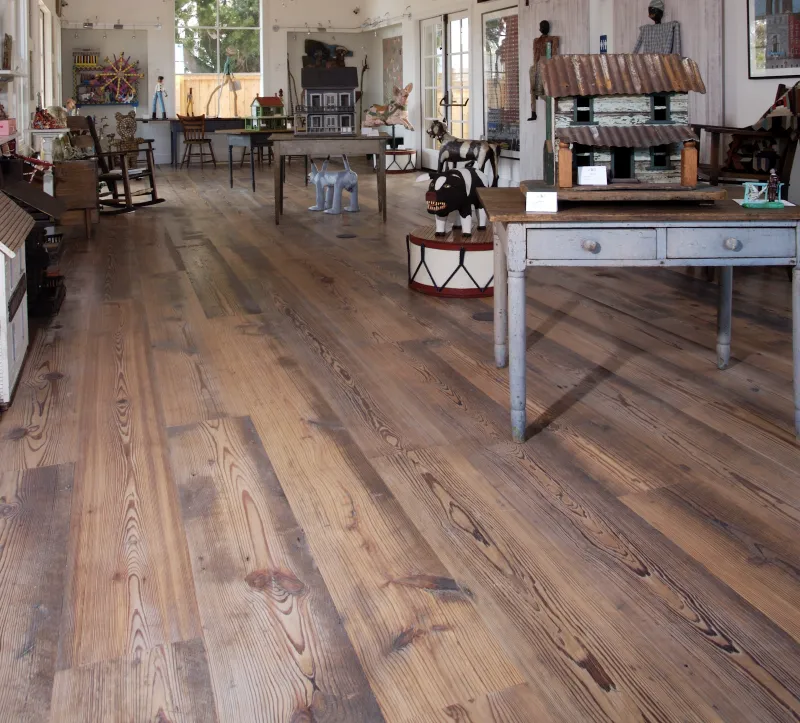
Nothing connects us to the past quite like walking across floorboards that have supported generations of footsteps. Original hardwood floors in Connecticut Georgian homes often feature boards of astonishing width – sometimes exceeding 16 inches cut from ancient trees that no longer exist in such dimensions.
Hand-cut nails with distinctive rosehead tops still anchor many of these floors, while centuries of foot traffic have created a natural undulation that modern floors lack. The patina can’t be replicated by any artificial means – only decades of beeswax, linseed oil, and careful maintenance create this distinctive luster.
If you look carefully between boards, you might discover small objects that slipped through cracks long ago – coins, buttons, or even handwritten notes that offer glimpses into past lives.
7. Crown Molding Details
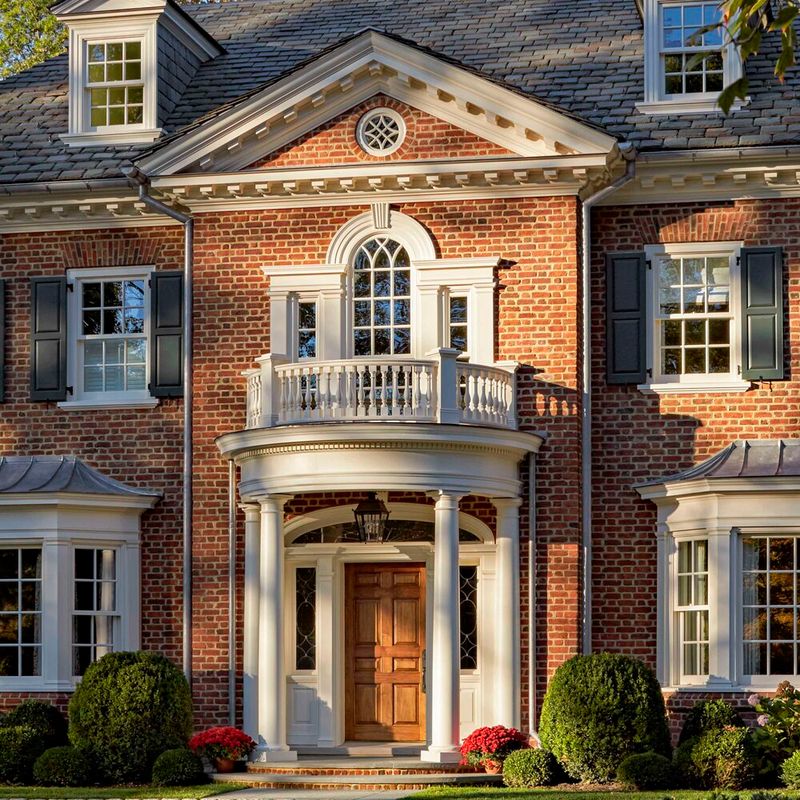
Glance upward in any room of a Connecticut Georgian home to discover architectural poetry in wood. Crown moldings create elegant transitions between walls and ceilings, often incorporating multiple layers of hand-carved details that demonstrate remarkable craftsmanship.
These weren’t merely decorative Georgian architects understood how these profiles created subtle shadow lines that define spaces and draw he eye upward. Many feature classical motifs like egg-and-dart patterns, acanthus leaves, or dentil details that reference ancient Greek and Roman design principles.
The corners reveal the true mastery, where complex mitered joints come together in perfect harmony without the benefit of power tools. Some Connecticut Georgians even feature plaster crown moldings cast on-site using wooden forms, allowing for more intricate details than could be achieved in wood alone.
8. Wide-Frame Windows
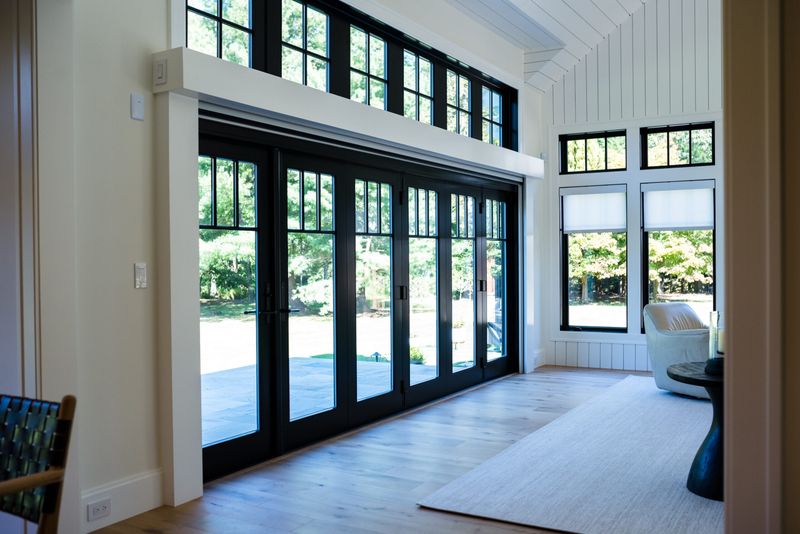
Light streams through wide-frame windows in Connecticut Georgian homes, creating ever-changing patterns across interior spaces. These windows represent remarkable engineering for their time, with thin muntins (the wooden dividers between panes) creating the distinctive multi-pane pattern that defines Georgian architecture.
Original wavy glass still remains in many homes, causing subtle distortions that remind us each pane was hand-blown. The window frames themselves often feature hidden weight-and-pulley systems that allow these massive windows to open smoothly despite their substantial size.
Interior shutters fold neatly into pockets within deep window jambs, allowing for privacy and light control long before curtains became common. During restoration, preservationists often discover layers of paint colors that document changing tastes across centuries.
9. Historic Kitchen Hearth
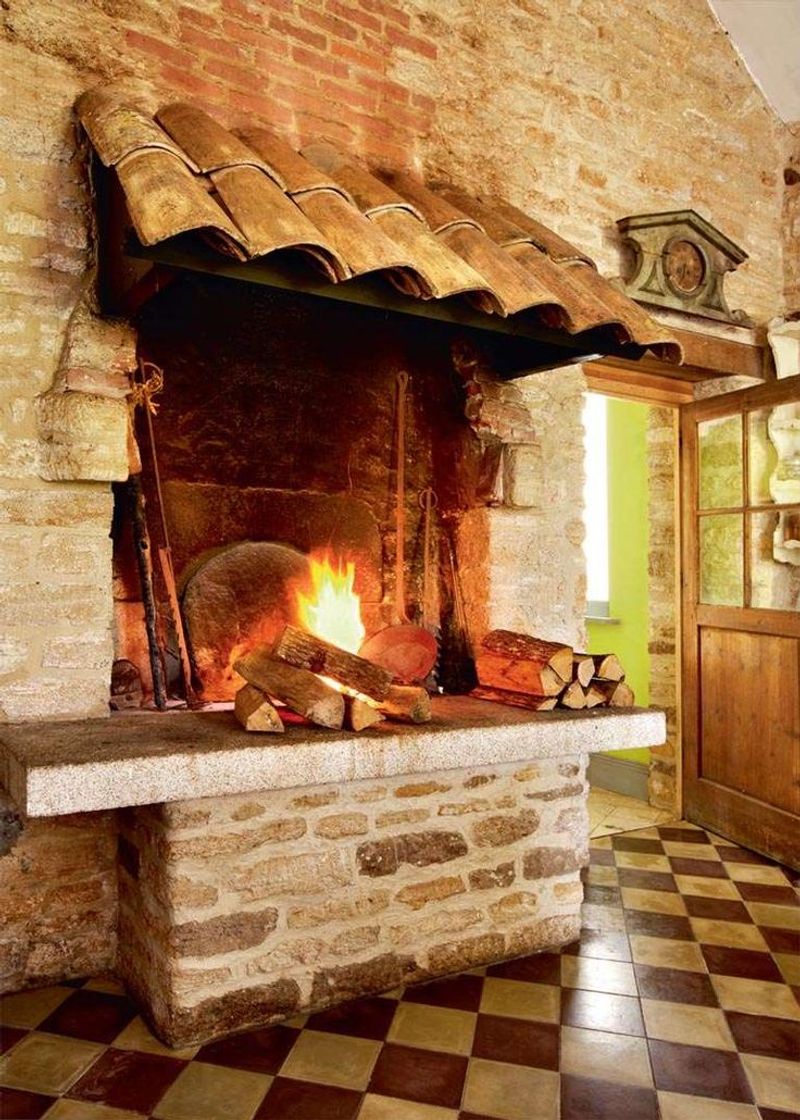
Once the beating heart of daily life, the historic kitchen hearth in a Connecticut Georgian home tells stories of meals prepared across centuries. These massive fireplaces often span eight feet or more, designed to accommodate multiple cooking pots hanging from adjustable cranes.
Built-in brick ovens nestle alongside the main firebox, retaining heat for baking bread long after the fire died down. Many hearths feature an array of original iron cooking implements pot hooks, spits, trivets, and specialized tools whose purposes have been forgotten by modern cooks.
The surrounding stonework shows wear from countless hands and utensils, while the mantel often displays marks recording important events or measurements. Though rarely used for cooking today, these hearths remain the soul of historic kitchens.
10. Carved Mantelpieces
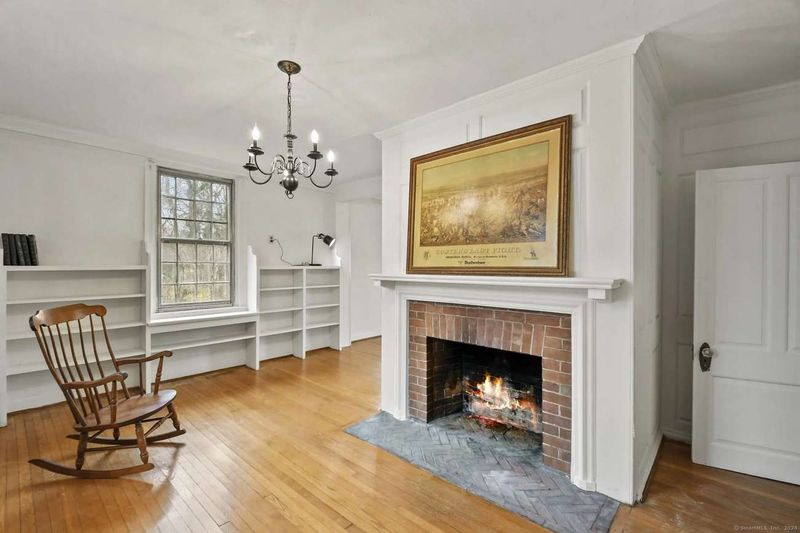
Serving as focal points in principal rooms, carved mantelpieces in Connecticut Georgian homes showcase the period’s finest decorative artistry. Master carvers transformed solid blocks of wood into three-dimensional masterpieces featuring swags, shells, fruit clusters, and classical columns.
These weren’t merely decorative the proportions followed strict mathematical formulas derived from ancient Greek and Roman architecture. The level of detail reveals the social standing of the original owners, with the most elaborate examples found in homes of wealthy merchants and political leaders.
Many Connecticut mantelpieces show regional variations unique to New England, with motifs inspired by local flora or maritime themes reflecting the importance of shipping. Though often painted white today, careful examination sometimes reveals traces of original bold colors that would surprise modern viewers.
11. Sun-Filled Sitting Room
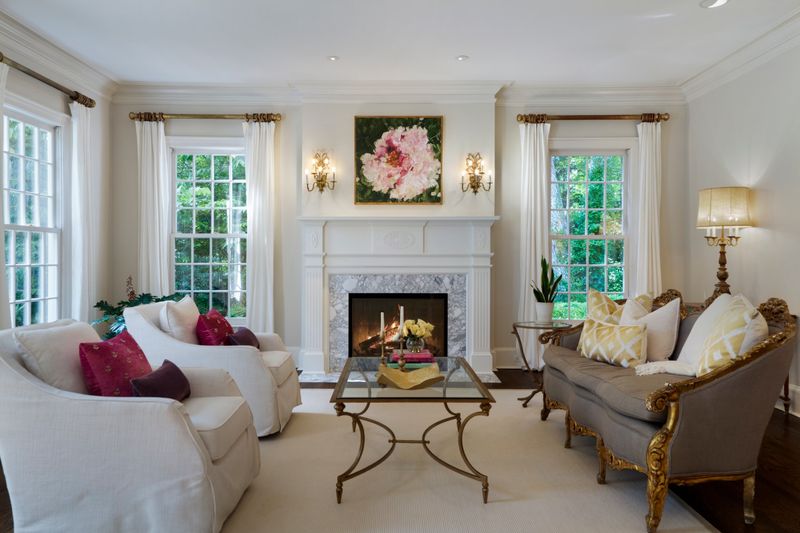
Morning light transforms the sitting room of a Connecticut Georgian home into a sanctuary of warmth and comfort. Unlike the more formal spaces, these rooms were designed for daily family use, with thoughtful window placements that maximize natural light throughout changing seasons.
Built-in window seats often incorporate hidden storage beneath hinged lids, while southern exposures create sunny spots perfect for needlework or reading. The walls might feature simpler paneling than found in formal rooms, but still showcase fine craftsmanship with raised panels and delicate moldings.
Many sitting rooms connect directly to gardens through French doors, blurring the boundary between indoor and outdoor spaces long before modern open-concept design. Look for clever built-in features like fold-down writing desks or bookshelves that reveal the practical nature of Georgian design.
12. Brick Exterior Facade
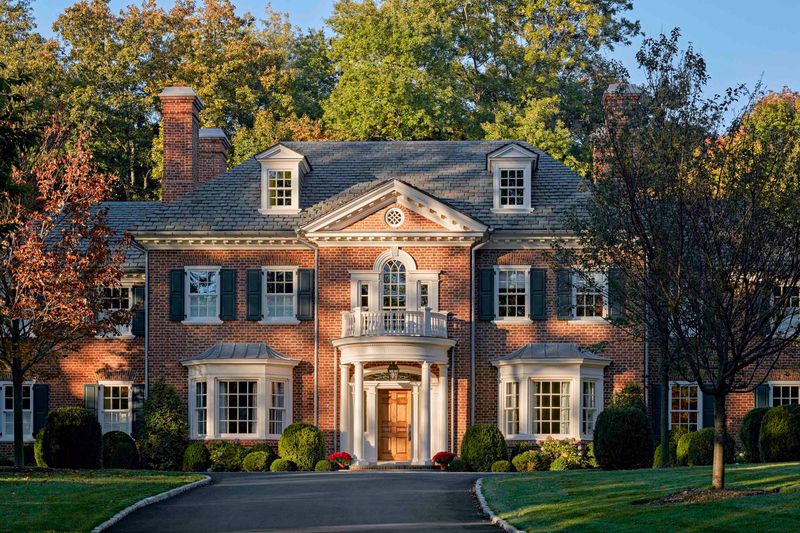
Standing proud against New England weather for centuries, the brick facade of a Connecticut Georgian home represents remarkable durability and craftsmanship. These weren’t ordinary bricks each was handmade in local kilns, creating subtle variations in color and texture that give these homes their distinctive character.
The brickwork itself follows specific patterns, most commonly Flemish bond with alternating headers and stretchers creating a distinctive rhythm across the facade. Contrasting white trim highlights architectural features, with special attention paid to the front entrance where elaborate surrounds frame the doorway.
Headers above windows often incorporate flat arches with keystones, demonstrating the mason’s skill in creating structural elements that are both functional and beautiful. Some Connecticut Georgians feature decorative brick patterns that create subtle texture variations across the facade.
13. Manicured Formal Gardens
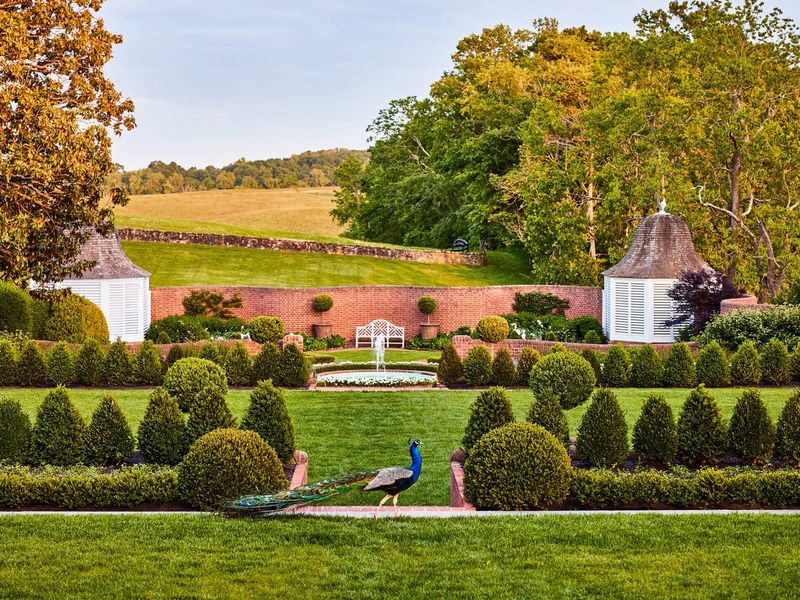
Extending the Georgian love of symmetry into the landscape, formal gardens create outdoor rooms that complement the architectural precision of the home. Boxwood hedges define geometric patterns, creating a series of garden rooms that unfold in an orderly progression.
Gravel pathways crisscross these spaces, their gentle crunching underfoot adding a sensory dimension to garden strolls. Many Connecticut Georgian gardens incorporate elements brought directly from English tradition sundials, stone benches, or classical statuary that serve as focal points within the structured landscape.
Heritage plantings often include specimens that have survived for generations ancient climbing roses, massive rhododendrons, or gnarled apple trees from original orchards. These living antiques connect us directly to the past, their seasonal cycles continuing just as they did when the home’s first owners tended these same gardens.

