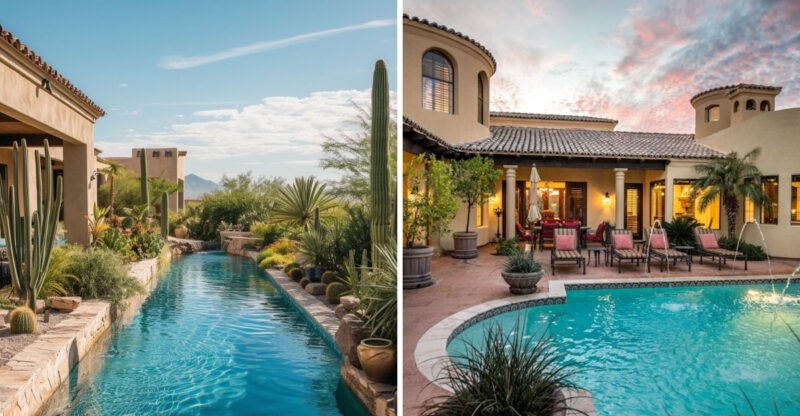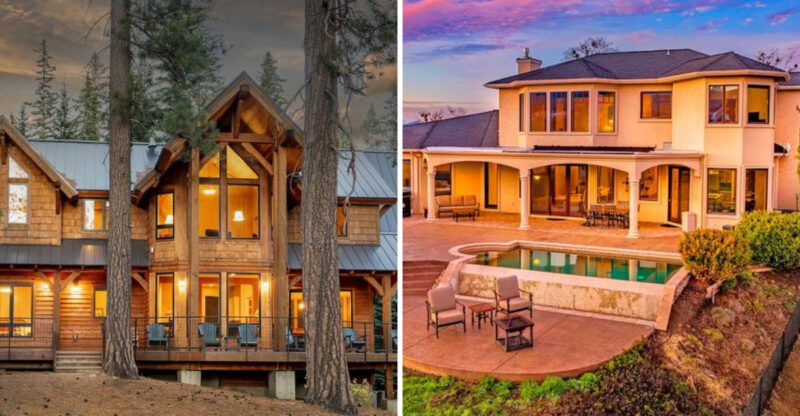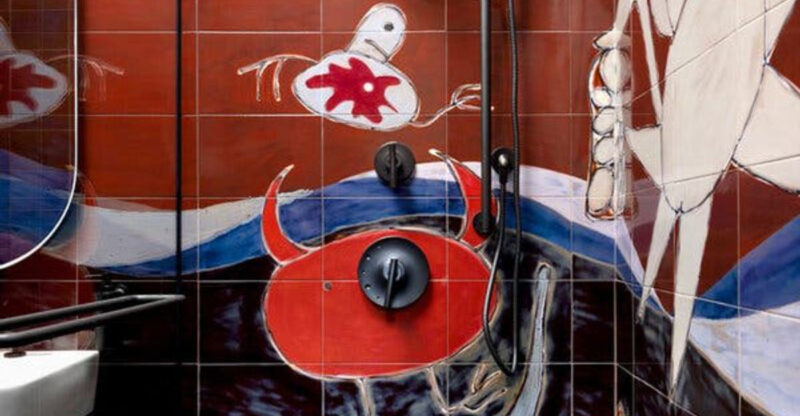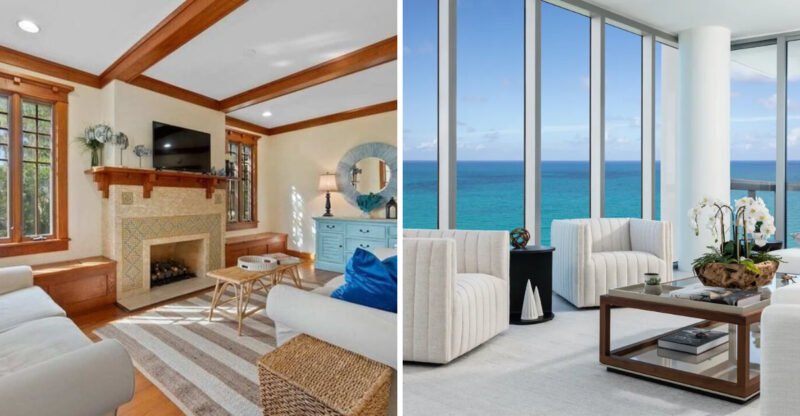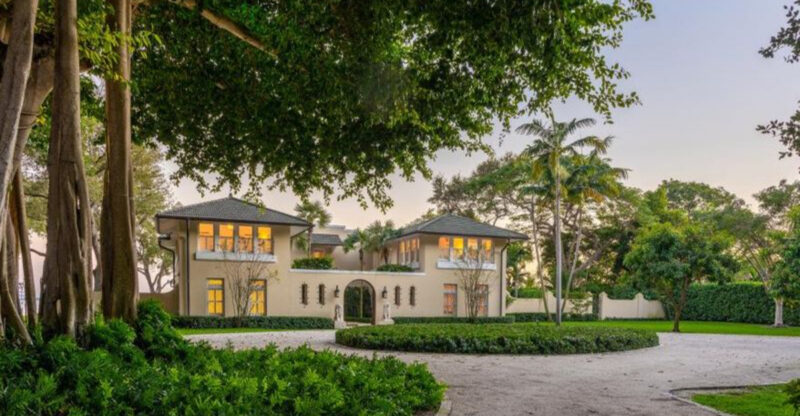8 Vermont Chalets Embracing Sustainable Refurbishment And Green Materials
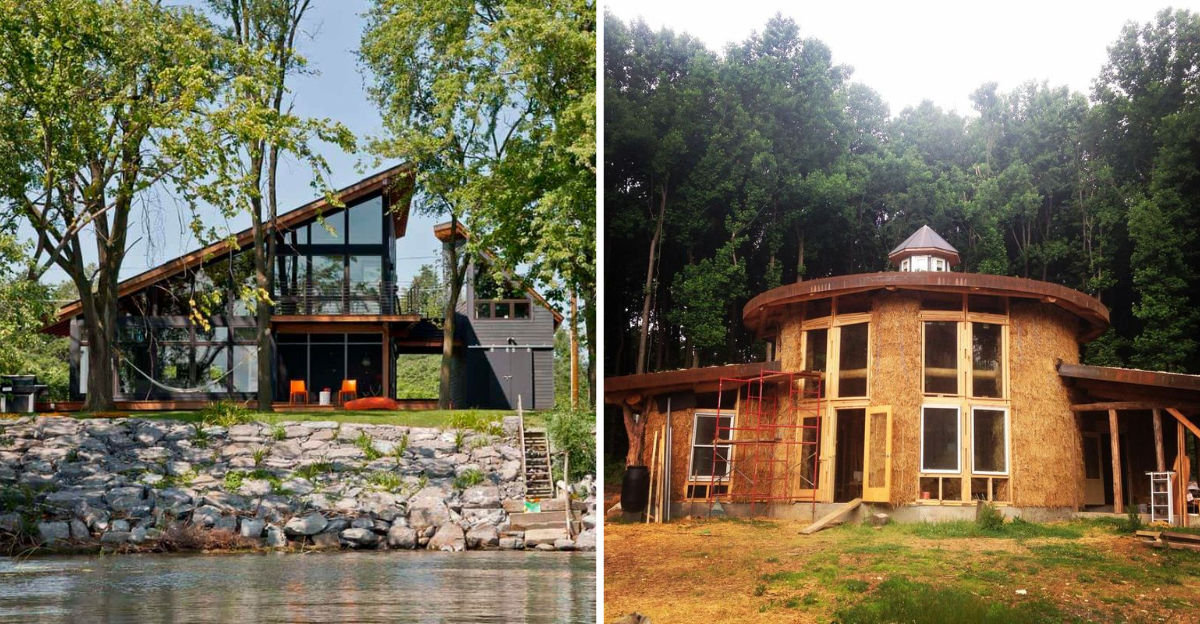
Vermont’s charming mountain landscape is now home to a growing trend of eco-friendly chalets. Owners across the Green Mountain State are renovating their properties using sustainable materials and energy-efficient designs.
These nine chalets showcase how luxury and environmental responsibility can beautifully coexist in Vermont’s stunning natural setting.
1. Stowe Chalet – A Solar-Powered Mountain Haven
Nestled among pine trees with breathtaking mountain views, this Stowe retreat has been transformed using reclaimed timber from local barns. The owners installed 24 solar panels that provide 100% of the chalet’s electricity needs throughout the year.
Inside, hemp insulation keeps the space cozy during harsh Vermont winters while reducing energy consumption by nearly 40%. The kitchen features countertops made from recycled glass bottles collected from nearby restaurants.
What makes this renovation special is the rainwater collection system that supplies water for toilets and garden irrigation, saving thousands of gallons annually. Guests particularly love the outdoor shower made from cedar salvaged during the renovation process.
2. Killington Chalet – Where Hemp and Hemlock Create Harmony
Perched on a hillside overlooking Killington Peak, this former 1970s ski cabin now showcases the beauty of hemp-based building materials. The walls have been refinished with hempcrete a mixture of hemp hurds and lime that naturally regulates humidity and provides excellent insulation.
Local hemlock timber frames the large windows that flood the space with natural light, reducing electricity needs during daylight hours. The floors throughout are made from fast-growing bamboo, harvested from sustainable plantations.
My favorite feature is the living roof covered with native Vermont wildflowers that provides habitat for pollinators while improving insulation. During winter, the geothermal heating system maintains perfect temperatures without fossil fuels, saving the owners approximately $3,000 annually.
3. Woodstock Chalet – Breathing New Life into Historical Timber
This 19th-century farmhouse-turned-chalet in picturesque Woodstock tells a story of careful preservation and sustainable innovation. Every beam and floorboard was meticulously restored using traditional techniques and non-toxic linseed oil finishes.
Where new materials were needed, the owners sourced Forest Stewardship Council certified wood from Vermont’s managed forests. The kitchen cabinets were crafted by local artisans using maple trees felled during a storm on the property itself. Wool insulation from Vermont sheep farms keeps the home naturally warm, while the stone masonry fireplace was rebuilt using rocks collected from the property.
This thoughtful renovation preserved 80% of the original structure while bringing its energy efficiency up to modern standards proving that sustainability and historical preservation can go hand-in-hand.
4. Waitsfield Chalet – Straw Bale Construction Meets Modern Design
Though it looks like a contemporary mountain retreat, this Waitsfield chalet’s walls are actually built from compressed straw bales covered with lime plaster. This unusual construction method provides insulation values three times higher than conventional walls, keeping the home warm with minimal heating.
Large south-facing windows made from triple-paned glass capture solar heat during winter days. The interior features milk paint made from milk protein, lime, and natural pigments creating zero-VOC wall finishes in soft, earthy colors. Did you know straw bale walls can last over 100 years when properly maintained?
The owners worked with local farmers to source straw that would otherwise have been burned as agricultural waste. This chalet stands as a beautiful example of how agricultural byproducts can create comfortable, energy-efficient homes in Vermont’s challenging climate.
5. Stratton Chalet – Turning Trash into Mountain Treasure
Approaching this Stratton Mountain chalet, you’d never guess that recycled materials form the core of its stunning renovation. The exterior siding is made from composite boards containing recycled plastic bags and sawdust materials that would otherwise end up in landfills.
Inside, the flooring throughout comes from deconstructed shipping pallets, sanded smooth and finished with tung oil. Even more surprising are the kitchen countertops made from recycled paper combined with non-toxic resins, creating surfaces as durable as granite.
My guests always comment on the bathroom’s shower walls created from wine bottles cut into tiles and arranged in a stunning mosaic pattern. The owners estimate they diverted nearly two tons of waste from landfills through their creative material choices, proving that “trash” can become treasure with vision and craftsmanship.
6. Shelburne Chalet – Passive Solar Design Meets Vermont Craftsmanship
This lakeside Shelburne chalet harnesses the power of passive solar design to maintain comfort year-round with minimal energy input. Carefully positioned to capture maximum winter sun while shaded in summer, the home’s thermal mass concrete floors absorb heat during the day and release it slowly at night.
Local artisans crafted the interior using Vermont-harvested black cherry and birch woods. The wall insulation comes from recycled denim old jeans processed into efficient, non-toxic insulation material that outperforms fiberglass. Would you believe this home uses 90% less energy than similar-sized conventional homes?
Triple-sealed windows and meticulous air sealing create an envelope so efficient that even on the coldest Vermont days, the home needs minimal additional heating. This renovation demonstrates how thoughtful design can be the most sustainable strategy of all.
7. Burlington Chalet – Urban Sustainability in Chalet Form
Located just minutes from downtown Burlington, this urban chalet proves sustainable living works in city settings too. The roof sports an impressive array of integrated solar shingles that blend seamlessly with traditional roofing while generating enough electricity to power the home and an electric vehicle.
Mushroom-based insulation grown rather than manufactured fills the walls with natural, fire-resistant material. The bathroom features a composting toilet system that reduces water usage by thousands of gallons annually while creating nutrient-rich compost for the garden.
How amazing is the indoor vertical garden that purifies air while growing herbs and vegetables year-round? This innovative feature connects to the home’s greywater system, filtering and reusing shower and sink water. This chalet demonstrates that sustainable urban living doesn’t require sacrificing comfort or style.
8. Weston Chalet – Earthen Plasters and Timber Framing Create Rustic Elegance
This stunning Weston chalet combines traditional timber framing with modern sustainable materials. Master craftspeople hand-cut each joint using techniques passed down through generations, creating a frame that will stand for centuries without mechanical fasteners.
The walls feature earthen plasters made from clay dug directly from the property, mixed with sand and straw for durability. These natural surfaces maintain indoor humidity between 40-60% the ideal range for human health without mechanical humidifiers or dehumidifiers. Throughout the home, linseed oil-treated pine floors harvested from a responsibly managed forest just 20 miles away create warm, inviting spaces.
The owners worked with a local ecologist to restore native plant communities around the chalet, creating habitat for wildlife while reducing the need for irrigation or maintenance. This thoughtful approach extends sustainability beyond the building itself.

