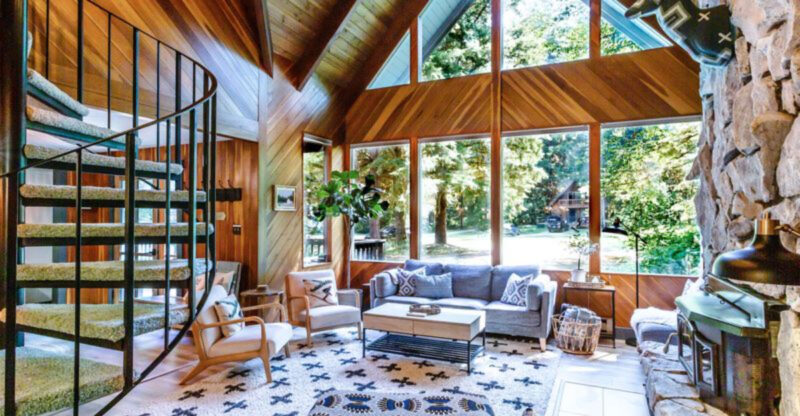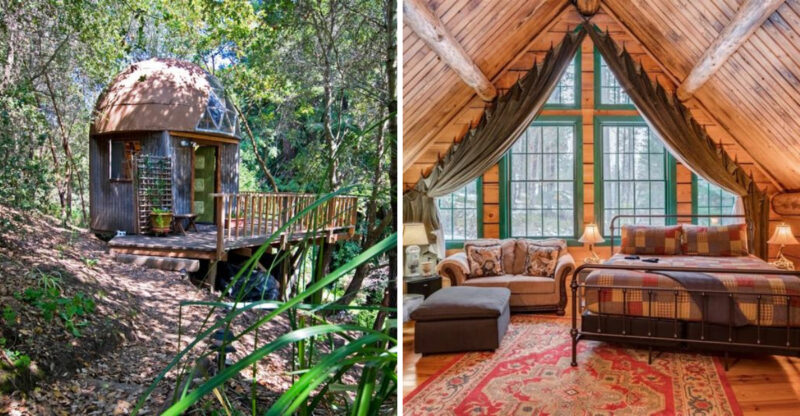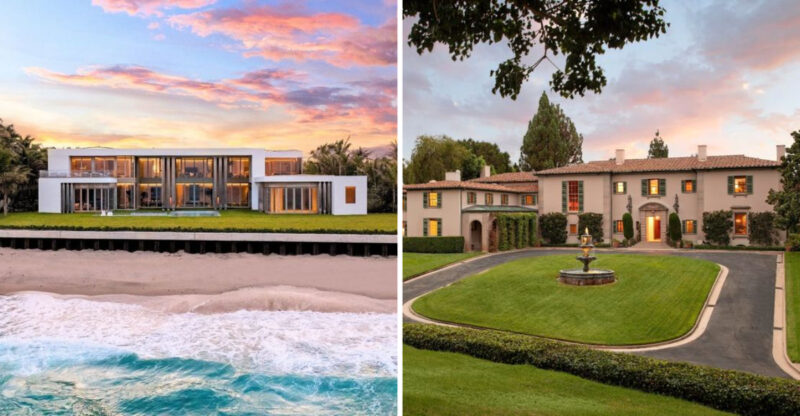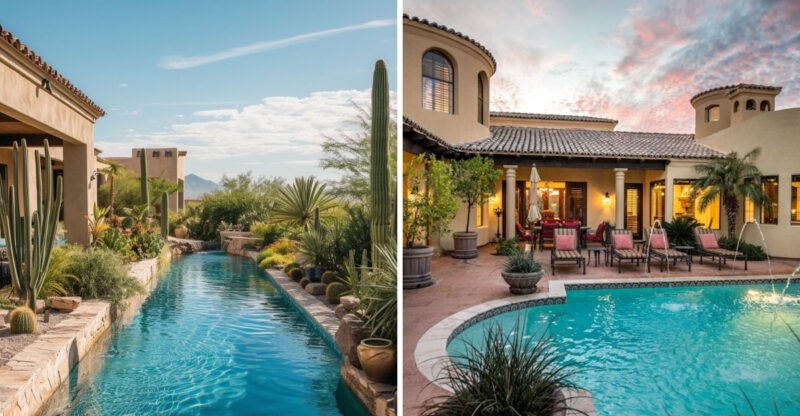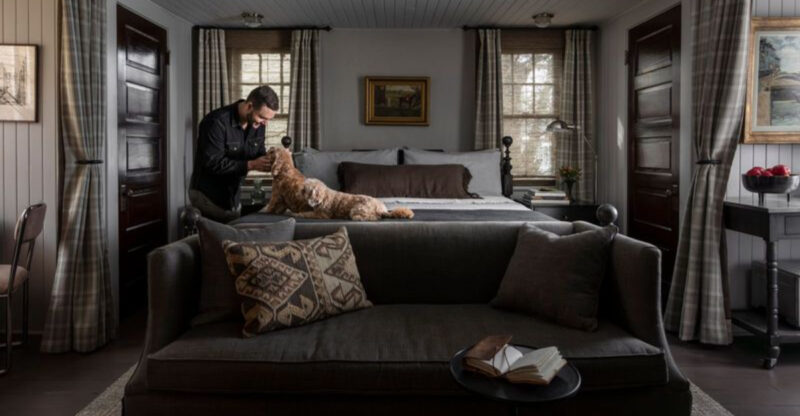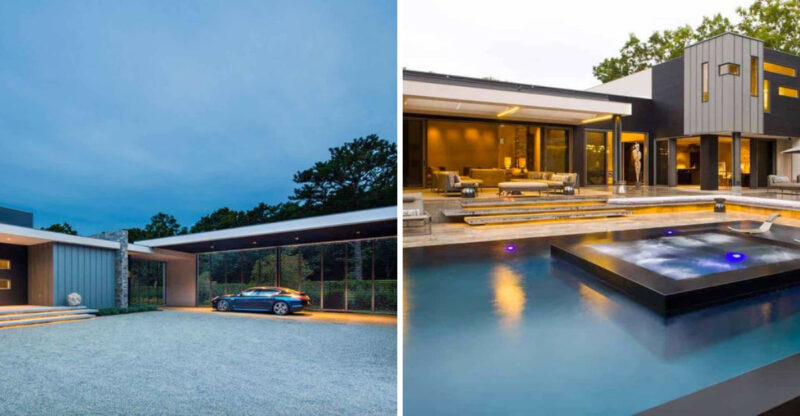VIASCAPE’s PAPER House Unveiled 7 Highlights Of This Unique Design
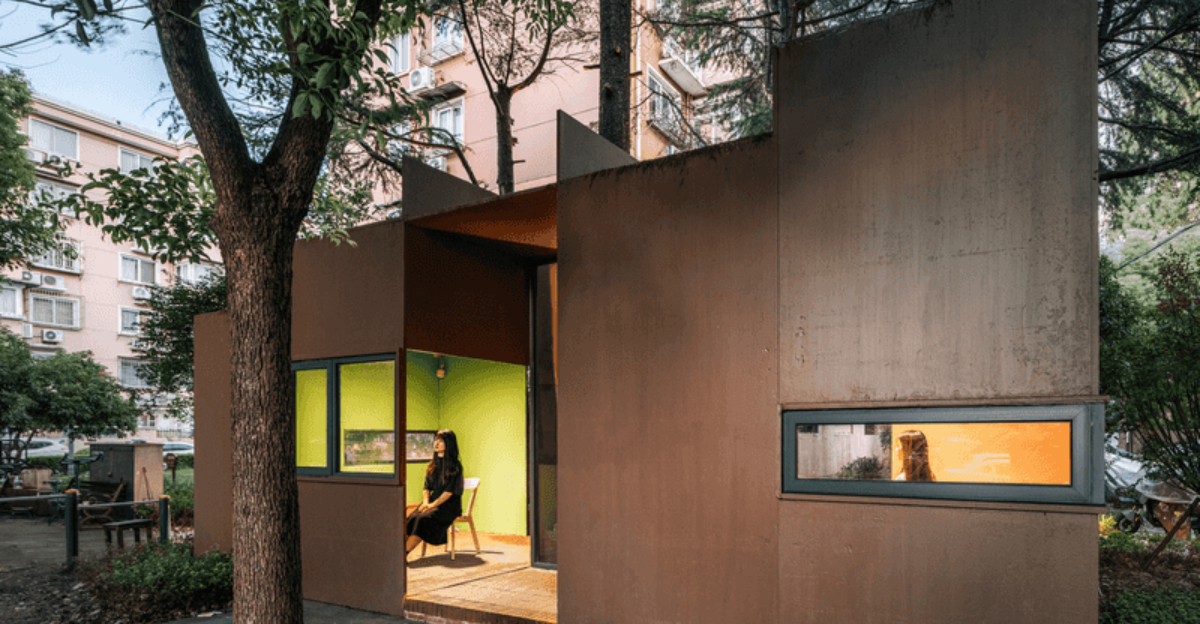
Imagine living in a house made primarily from paper! VIASCAPE’s revolutionary PAPER House is turning heads in the architectural world with its sustainable approach and creative design elements.
This groundbreaking concept combines eco-friendly materials with practical living solutions, challenging our traditional ideas about home construction.
Let’s explore the seven most impressive features that make this paper-based dwelling a potential game-changer for future housing.
1. Modular Paperboard Panels
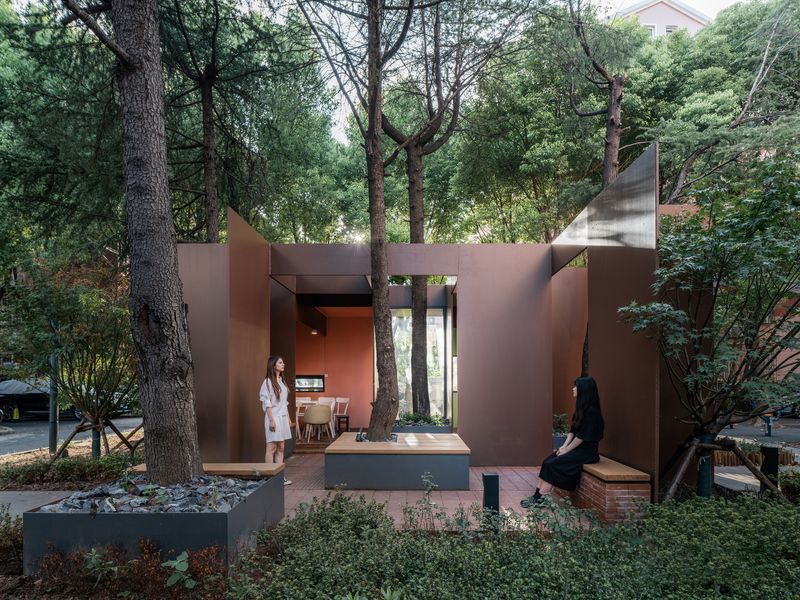
The heart of the PAPER House lies in its innovative wall system. Made from compressed recycled paper fibers treated with fire-retardant and waterproofing compounds, these panels offer surprising strength while remaining lightweight.
What makes these panels truly special is their snap-together design, allowing homeowners to reconfigure or replace individual sections without major renovations. The material actually breathes better than conventional drywall, naturally regulating humidity levels inside the home.
Did you know? Despite being paper-based, these panels have passed rigorous testing showing they’re as durable as traditional building materials in normal conditions, with a lifespan of 30+ years when properly maintained!
2. Rapid Prefabrication
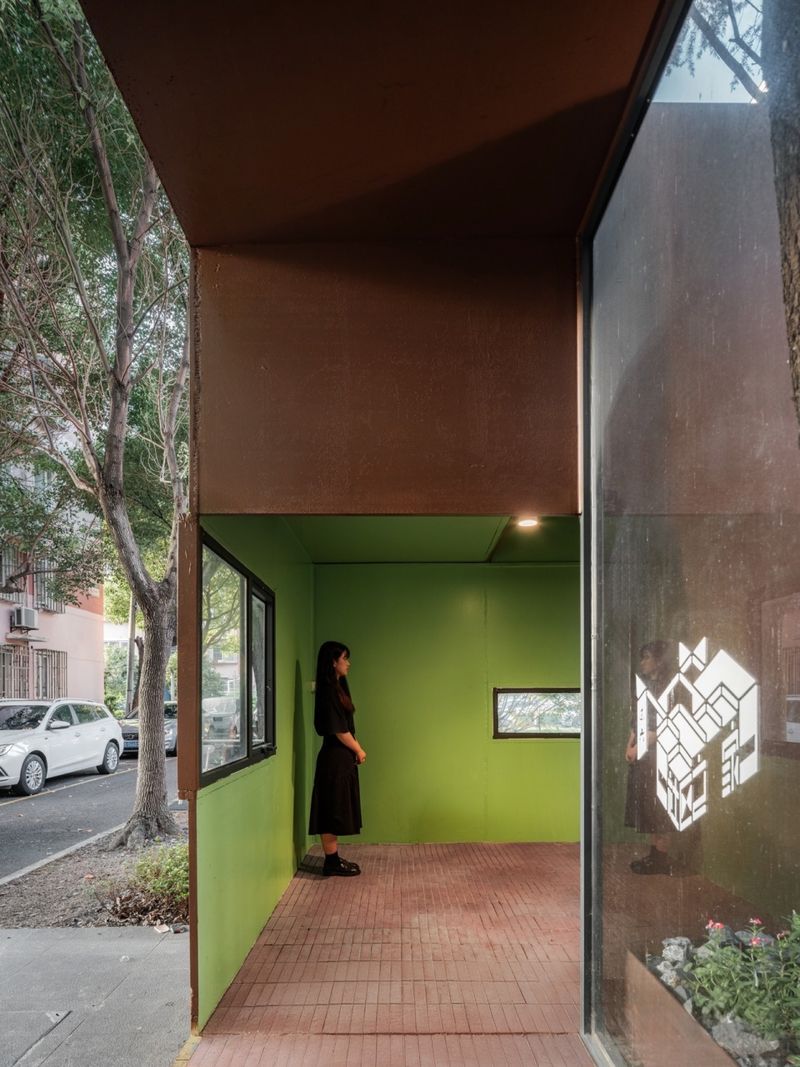
Speed becomes the standout advantage with VIASCAPE’s approach to construction. Unlike traditional homes that take months to build, the PAPER House can be manufactured off-site and assembled in just weeks, dramatically reducing labor costs and construction time.
The prefab elements arrive flat-packed, similar to furniture kits but on a much larger scale. Assembly requires minimal specialized tools, opening possibilities for owner participation in the building process. Each component is precision-cut at the factory, ensuring perfect fits when pieces come together on-site.
Factory production also means weather delays become virtually non-existent, allowing for year-round construction even in challenging climates – a game-changer for addressing housing shortages quickly.
3. Timber Frame Integration
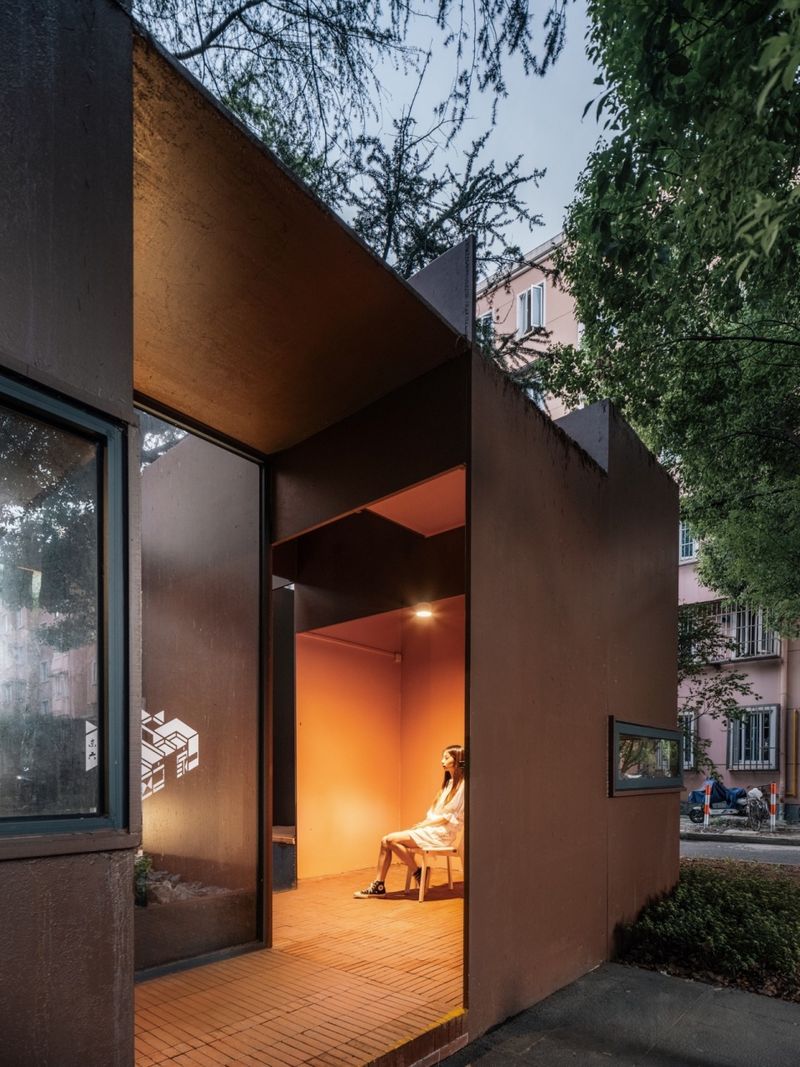
While paper forms the core material, a smartly engineered timber skeleton provides crucial structural integrity. VIASCAPE uses responsibly harvested wood or bamboo for these essential support elements, creating a perfect harmony between flexibility and strength.
The timber frame consists of precision-cut beams that slot together using traditional joinery techniques, minimizing the need for metal fasteners. This approach creates a breathable structure that moves slightly with temperature changes and settles naturally over time.
Perhaps most impressively, the timber elements are designed to be fully exposed in many interior spaces, becoming decorative features that celebrate the hybrid construction method rather than hiding the home’s ingenious structural system.
4. Vibrant Color Accents
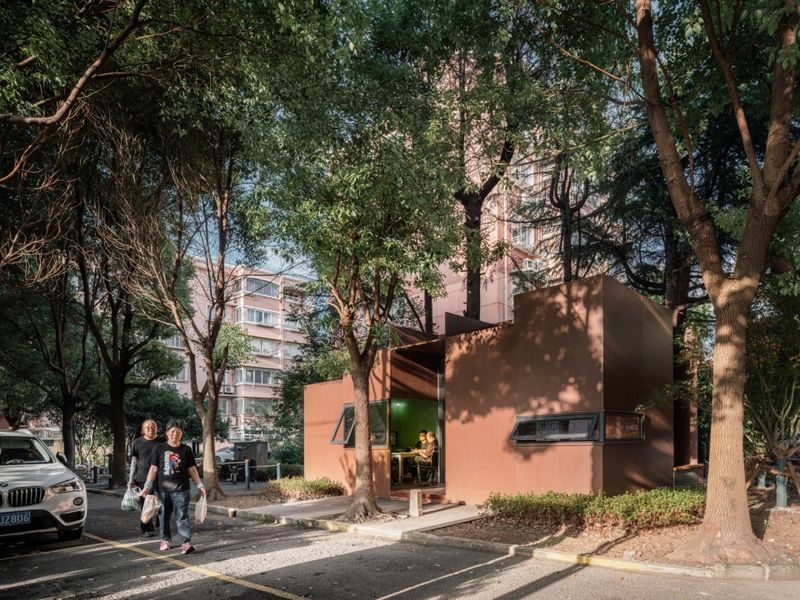
Breaking away from the beige stereotype often associated with eco-friendly designs, the PAPER House embraces bold colors as integral to its identity. The paperboard panels accept dyes during manufacturing, allowing for vibrant hues that permeate the material rather than just coating the surface.
Homeowners can select from a palette of 24 colors, creating personalized combinations throughout different rooms. The colored panels serve a practical purpose too they’re coded by function, with certain hues indicating insulated sections versus standard panels.
The colorful approach extends to exterior elements as well, where weather-resistant panels create distinctive façades that stand out in any neighborhood while challenging the notion that sustainable architecture must look uniformly earthy or industrial.
5. Flexible Room Layouts
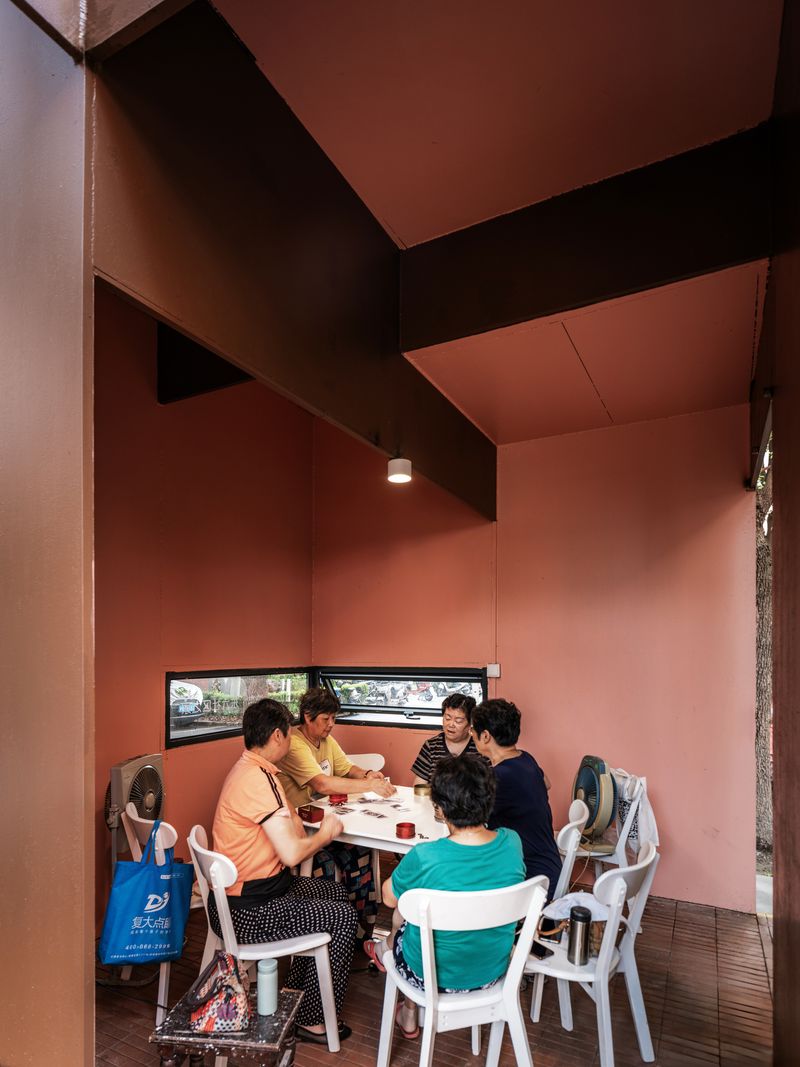
Adaptability stands as one of the PAPER House’s most forward-thinking features. Interior walls can be unclipped and repositioned without specialized tools, allowing spaces to transform as family needs change over time. A nursery easily converts to a home office, or a large living area can split into two bedrooms when needed.
The modular floor plan works because the structural support comes primarily from the outer shell and key load-bearing elements, leaving interior configurations remarkably flexible.
Each PAPER House includes a digital planning tool that helps owners visualize potential layouts before making physical changes, ensuring electrical outlets and plumbing fixtures align with new arrangements. This adaptability extends the home’s functional lifespan, reducing the need for major renovations or relocations.
6. Seasonal Insulation Adaptation
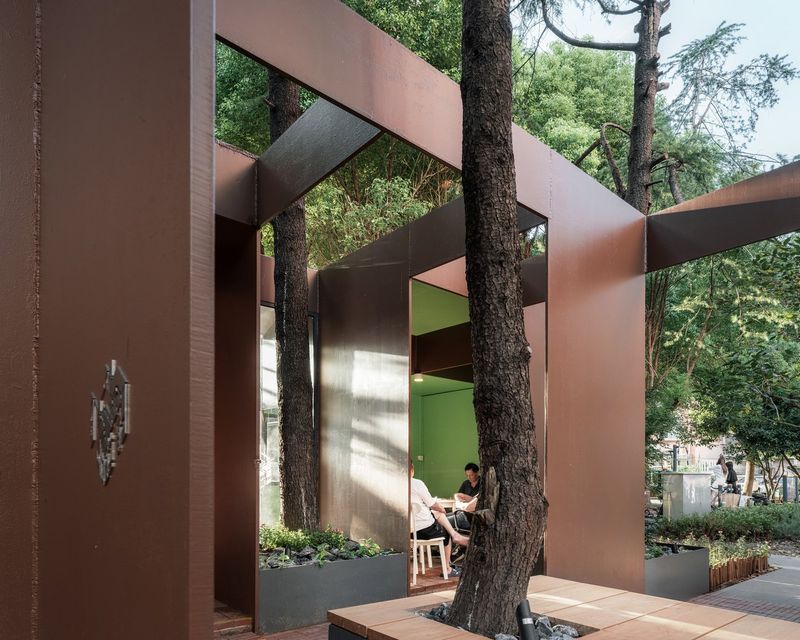
Climate control gets a revolutionary makeover in the PAPER House with its interchangeable insulation system. Homeowners can swap out wall panel inserts based on seasonal needs thicker, high-R-value panels for winter and breathable, reflective options for summer.
This innovative approach reduces energy consumption by tailoring the home’s thermal envelope to current conditions rather than compromising with a one-size-fits-all solution. The insulation panels store in a compact space when not in use, similar to seasonal clothing storage.
For regions with extreme temperature variations, this adaptability can reduce heating and cooling costs by up to 40% compared to conventional construction. The system also allows for targeted insulation, concentrating resources on rooms that need the most climate control while leaving others more naturally regulated.
7. Community-Driven Design
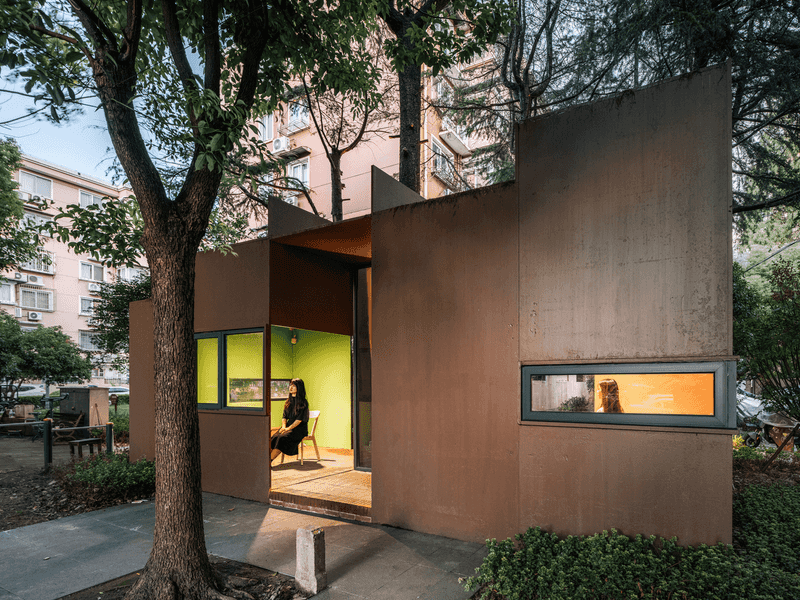
VIASCAPE broke the traditional architectural mold by developing the PAPER House through an open-source community process. Hundreds of architects, engineers, and everyday people contributed ideas that shaped the final design through collaborative online platforms.
This democratic approach resulted in practical innovations that might have been overlooked in a conventional design process. The community continues to influence evolution of the system, with homeowners sharing modifications and improvements through VIASCAPE’s digital hub. Anyone building a PAPER House automatically joins this community, gaining access to the collective wisdom of other owners.
The shared knowledge extends beyond technical aspects to include decorating tips, maintenance tricks, and even social events that connect PAPER House dwellers across different regions, creating a movement rather than just a housing option.

