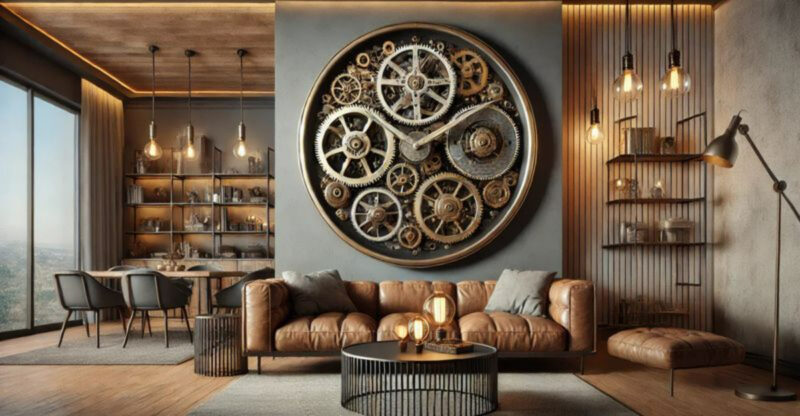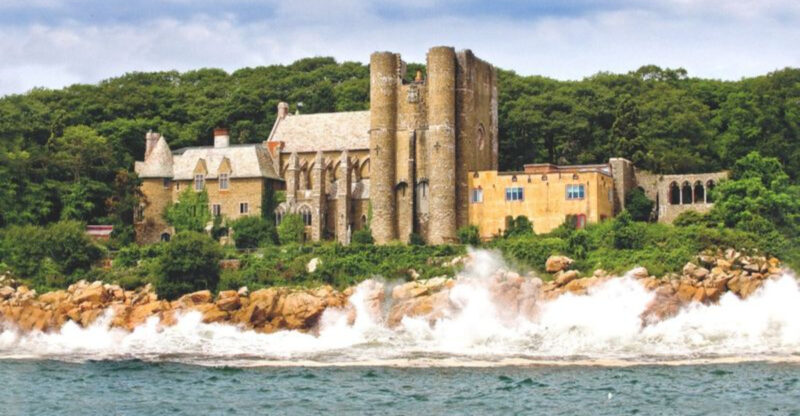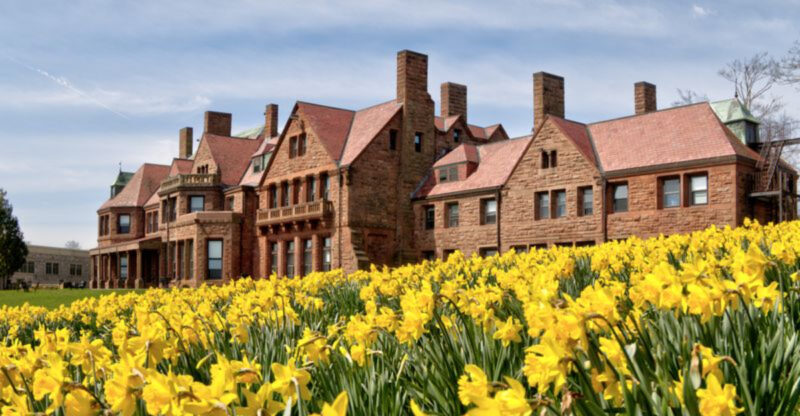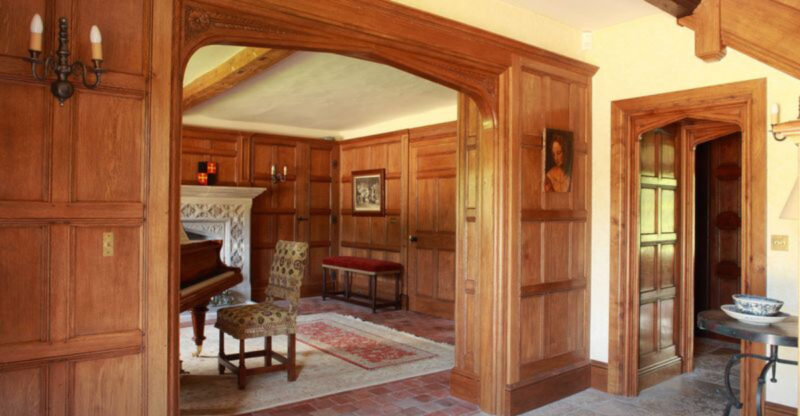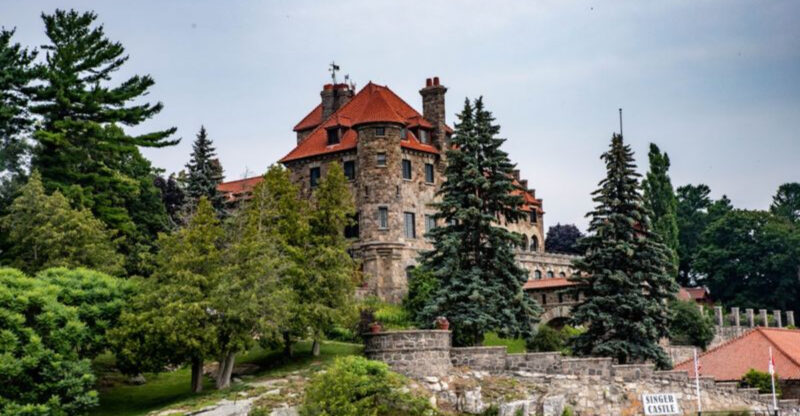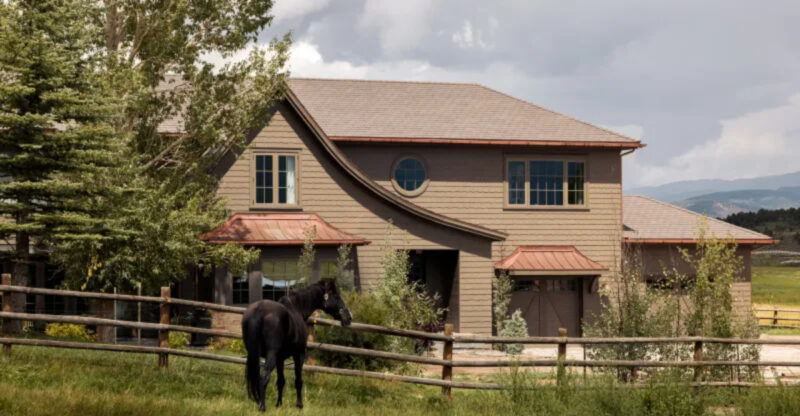These 8 Vintage Styles Still Define Pennsylvania Homes And 3 That Didn’t Last
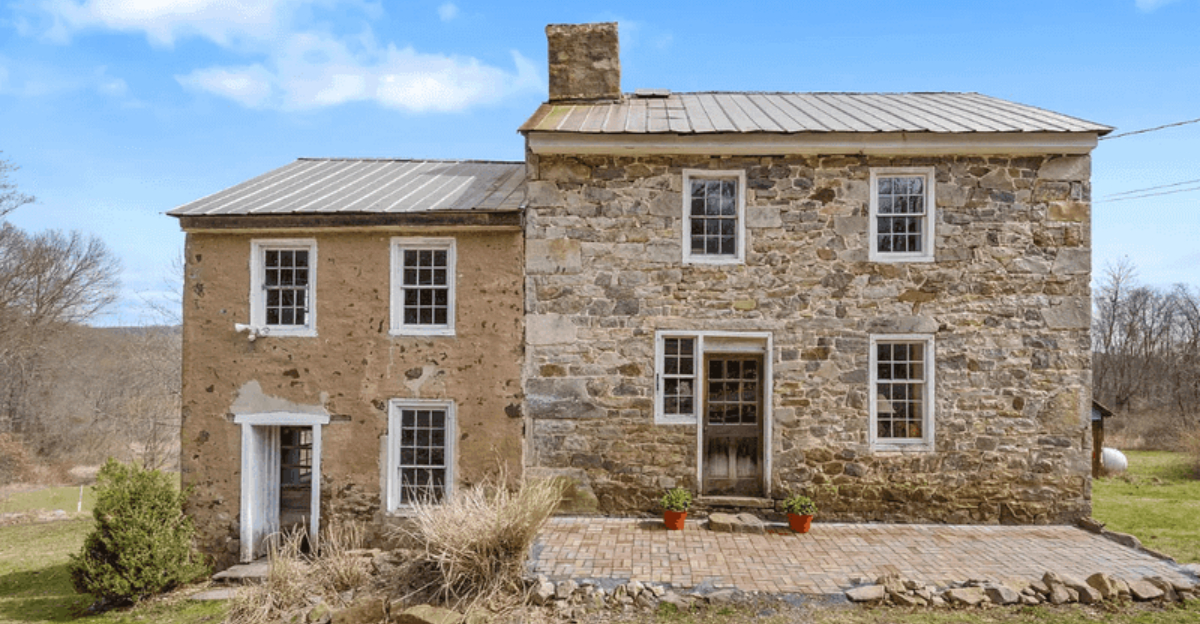
Pennsylvania’s architectural landscape tells a story spanning centuries of American history. From colonial farmhouses to Victorian mansions, the Keystone State showcases a rich tapestry of home designs that reflect its diverse cultural heritage.
While some vintage styles have stood the test of time and continue to shape Pennsylvania neighborhoods today, others have faded into architectural history books.
1. Victorian Painted Ladies
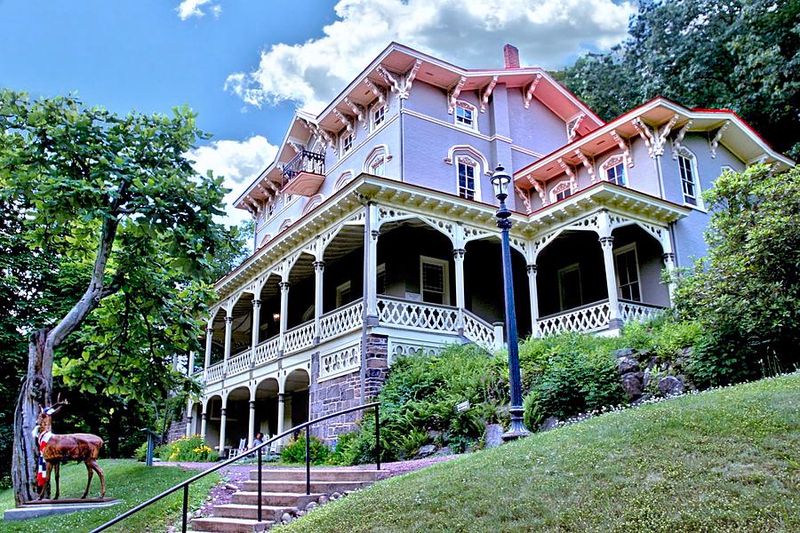
Strolling through towns like Jim Thorpe or Bellefonte feels like stepping into a Victorian postcard. These elaborate homes showcase ornate woodwork, wraparound porches, and multi-colored paint schemes that highlight their architectural details.
Built during the 1870s-1900s when Pennsylvania’s industrial wealth exploded, these houses represent the era’s prosperity. Their asymmetrical designs feature decorative brackets, spindle work, and distinctive turrets.
My favorite aspect is how current homeowners maintain the tradition of using three or more paint colors to accentuate the intricate gingerbread trim and bay windows that make these grand ladies so distinctive.
2. Pennsylvania Dutch Bank Barns
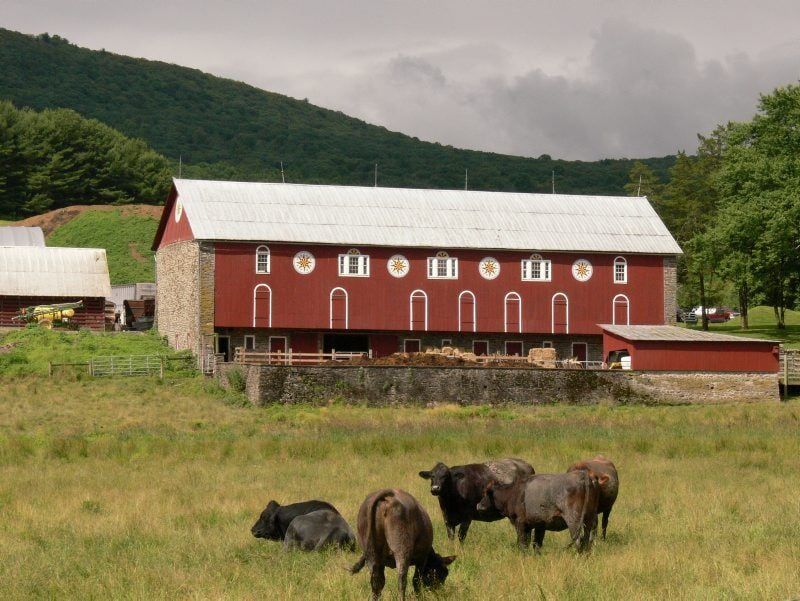
Driving through Lancaster County reveals these iconic structures built into hillsides with two distinct levels. The genius of their design allows ground-level access to both the upper threshing floor and lower animal stalls – a practical solution for Pennsylvania’s rolling landscape.
Originating with German settlers in the 1700s, these massive barns feature distinctive forebays (overhangs) that protect the lower level from harsh weather. Many sport decorative hex signs believed to bring good fortune.
When renovated as homes, these barns offer incredible open spaces with exposed beams and stone foundations that create dramatic living environments unlike anything built today.
3. Colonial Rowhouses With Trinity Layouts
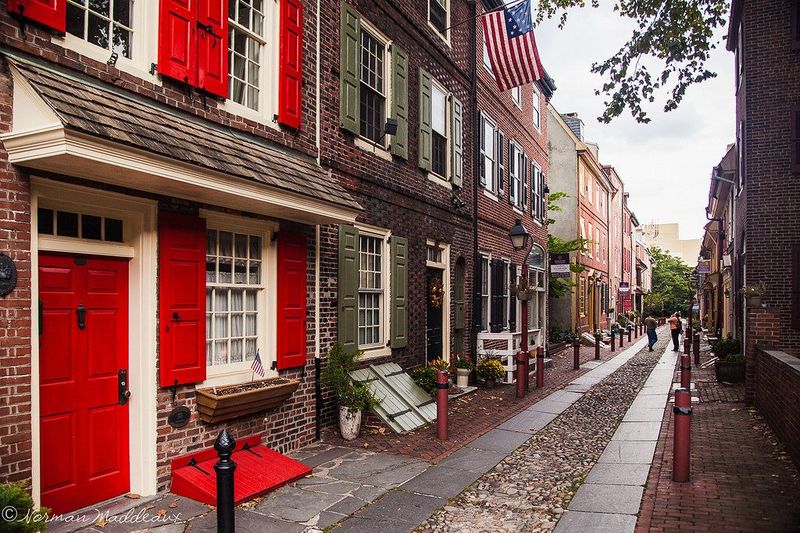
Philadelphia’s historic neighborhoods showcase these narrow three-story homes that maximized urban space long before modern condos existed. The classic trinity design features one room per floor connected by a spiral staircase – efficient living that’s surprisingly spacious.
Dating back to the early 1700s, these brick beauties often display distinctive details like decorative shutters, ornate cornices, and traditional front stoops. Their proportions create walkable, community-oriented streets that remain highly desirable today.
What fascinates me most is how these homes have adapted over centuries while maintaining their character – many now feature modern kitchens and bathrooms cleverly integrated into the historic framework.
4. Stone Farmhouses With Thick Walls
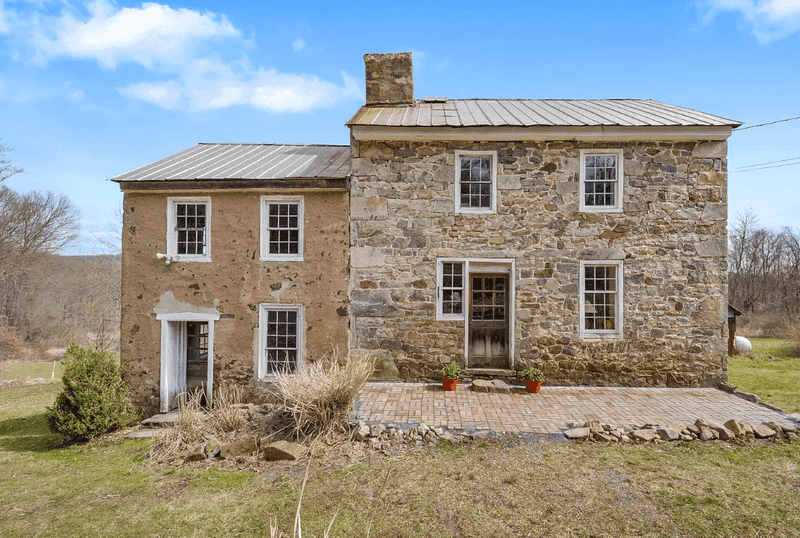
You’ll spot these sturdy beauties throughout rural Pennsylvania, especially in Chester and Lancaster counties. Built by early German and English settlers, these homes feature walls up to 18 inches thick that keep interiors naturally cool in summer and warm in winter.
The locally quarried limestone and fieldstone create distinctive patterns that weather beautifully over time. Many original farmhouses date back to the 1700s and remain functional family homes today.
I’ve always admired how these structures blend practicality with timeless charm – their deep windowsills, walk-in fireplaces, and exposed beams tell stories of early American life.
5. Craftsman Bungalows With Natural Materials
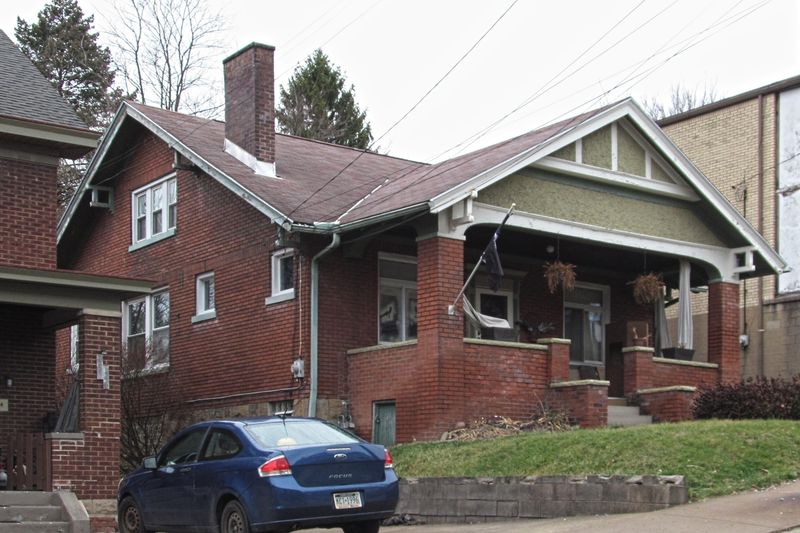
Around Pittsburgh and Philadelphia suburbs, these charming homes emerged in the early 1900s as a reaction against Victorian excess. Their low-pitched roofs, wide eaves, and exposed rafter tails create distinctive silhouettes that complement their natural settings.
Inside, built-in cabinets, window seats, and handcrafted woodwork showcase the movement’s emphasis on craftsmanship and honest materials. Front porches supported by tapered columns invite neighborhood connection – a design feature that remains relevant today.
Homeowners cherish these properties for their cozy proportions and thoughtful details like original hardwood floors, stained glass accents, and stone fireplaces that create instant character impossible to replicate in new construction.
6. Four-Square Farmhouses With Practical Layouts
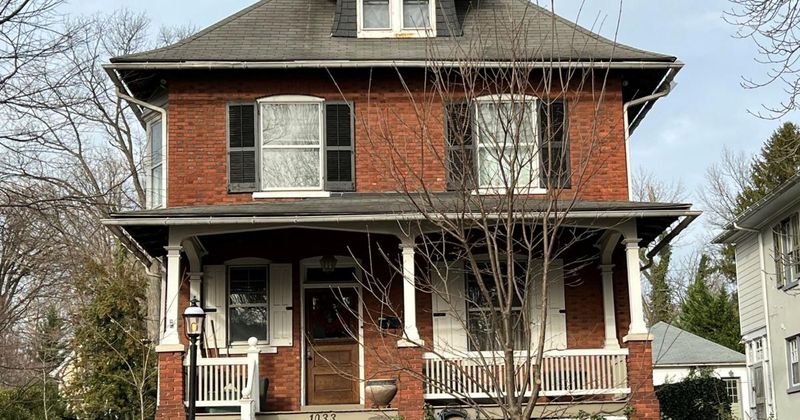
Found throughout Pennsylvania’s small towns and rural areas, these symmetrical homes offered practical living for growing families between 1890-1930. Their name comes from the four equal-sized rooms on each floor, creating an efficient box-like shape topped with a pyramidal roof.
Large front porches span the entire width, providing outdoor living space that connects residents with their communities. Many feature beautiful original details like leaded glass windows, hardwood floors, and pocket doors.
I’ve always appreciated how these sturdy homes combine simplicity with subtle elegance – their straightforward design has proven remarkably adaptable to modern living while maintaining their historical integrity.
7. Gothic Revival Cottages With Steep Rooflines
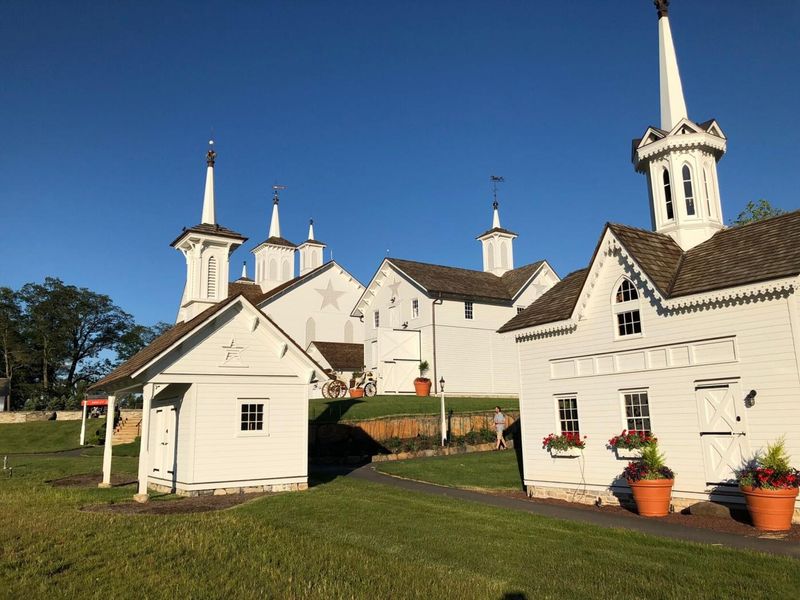
Scattered throughout Pennsylvania’s older neighborhoods, these romantic homes feature distinctive pointed arches, steep gables, and decorative vergeboards that create a fairytale appearance. Built primarily between 1840-1880, they reflect Victorian fascination with medieval architecture.
These cottages often showcase intricate details like diamond-paned windows, ornamental chimneys, and board-and-batten siding that create dramatic shadows. Their vertical emphasis makes even modest-sized homes feel substantial and distinctive.
The asymmetrical floor plans typically include cozy nooks and unexpected spaces that modern homeowners treasure for their character. When well-preserved, these architectural gems stand out dramatically against their more conventional neighbors.
8. Mid-Century Ranches With Open Concepts
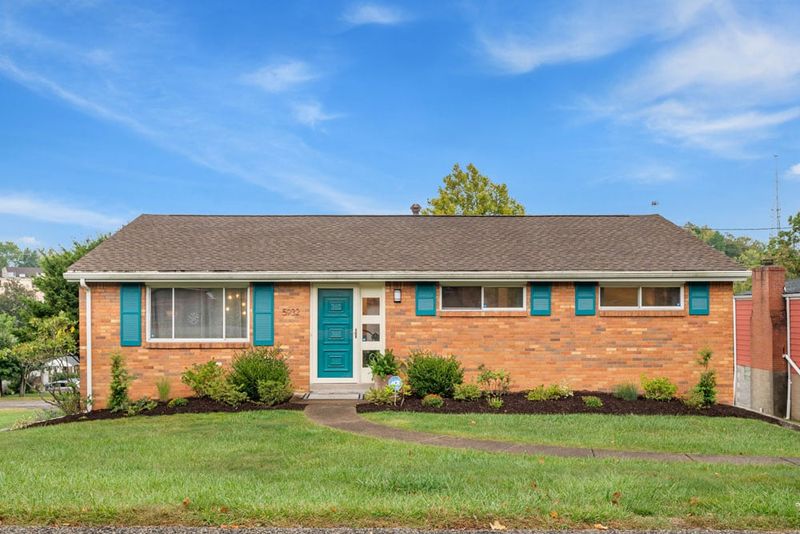
Pennsylvania suburbs expanded dramatically after WWII with these single-story homes that introduced modern living concepts we now take for granted. Their open floor plans, picture windows, and attached garages revolutionized American domestic life.
Built between 1945-1970, these ranches feature horizontal lines, mixed exterior materials, and integration with outdoor spaces through sliding glass doors and patios. Many showcase distinctive mid-century details like decorative block screens and geometric room dividers.
Ranch homes have experienced a renaissance as young families rediscover their practical layouts and retrofit them with contemporary finishes while preserving their architectural integrity. Their simple forms adapt beautifully to modern updates.
9. Octagonal Houses That Never Caught On
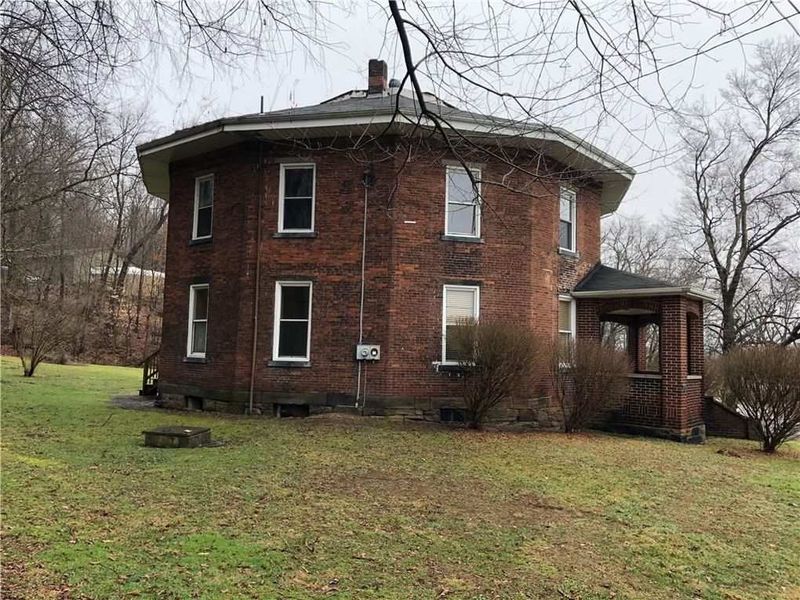
Between 1850-1870, a fascinating architectural experiment appeared across Pennsylvania – eight-sided homes promoted by phrenologist Orson Squire Fowler as the perfect living space. He claimed their unusual shape maximized natural light, improved ventilation, and required fewer building materials.
These odd structures featured central staircases with rooms radiating outward like pie slices. Large windows in each wall section created bright interiors unusual for their era. Most included cupolas that provided additional light and ventilation.
Despite their innovative design, octagonal homes proved challenging to furnish and expand. Only about two dozen survive in Pennsylvania today – curious architectural footnotes rather than the revolutionary housing Fowler envisioned.
10. Art Moderne Streamlined Homes That Disappeared
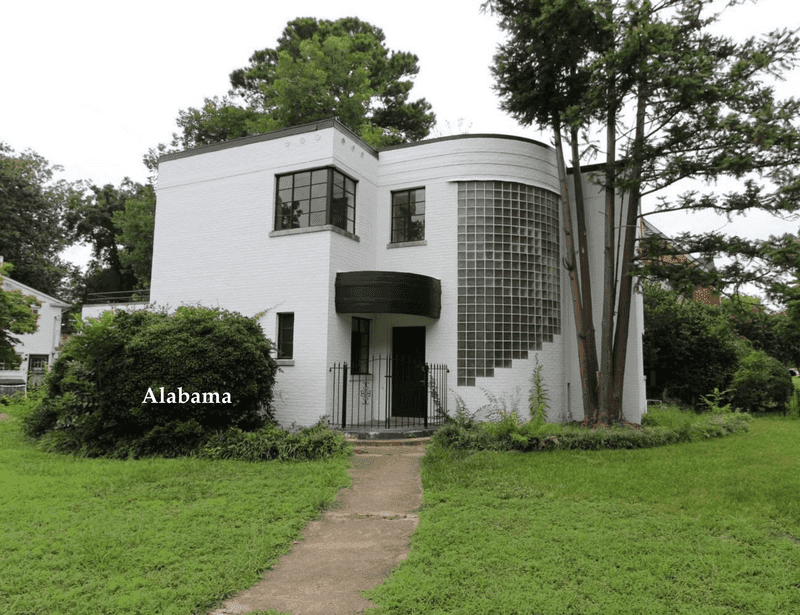
During the 1930s, a brief but dramatic architectural movement brought machine-age aesthetics to Pennsylvania neighborhoods. These futuristic homes featured curved corners, flat roofs, glass block windows, and smooth stucco surfaces meant to evoke the streamlined look of planes, ships, and automobiles.
Built primarily in wealthy urban areas, Art Moderne houses incorporated nautical elements like porthole windows and pipe railings. Their horizontal emphasis and minimal ornamentation contrasted sharply with traditional designs.
The style quickly fell from favor after WWII, and many examples were demolished during urban renewal. The few remaining specimens appear strikingly out of place – fascinating relics of a moment when Pennsylvania briefly embraced an ultramodern aesthetic.
11. Lustron Prefab Metal Houses That Failed To Thrive
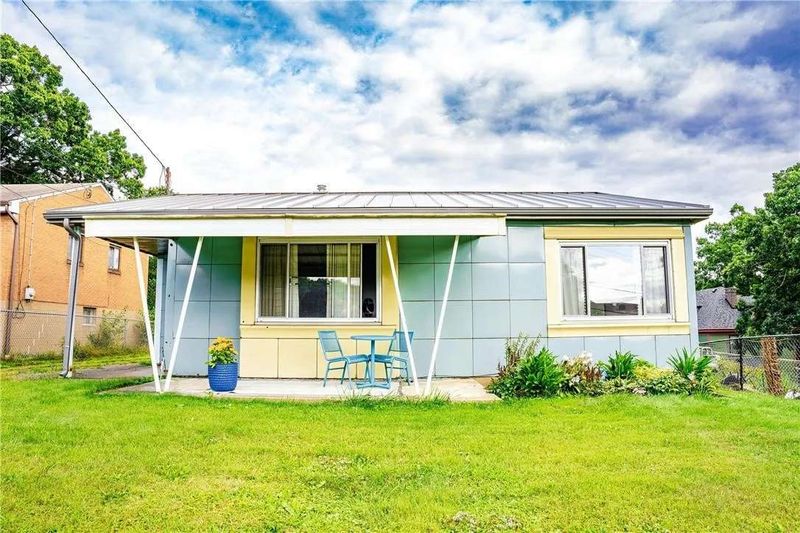
Following WWII, about 200 all-metal Lustron homes were assembled across Pennsylvania as an innovative solution to the housing shortage. These kit houses arrived on trucks as 3,000 parts and featured enameled steel panels inside and out – their pastel exteriors hiding revolutionary construction methods.
Marketed as maintenance-free alternatives to traditional housing, these homes promised no painting, no rotting, and built-in conveniences like combination dishwasher-washing machines. Their steel framing eliminated load-bearing walls, creating flexible interiors.
Despite their clever engineering, Lustron homes never gained widespread acceptance. The company went bankrupt in 1950, leaving behind curious metal time capsules that remain remarkably intact but increasingly rare as development pressures threaten these unique architectural experiments.

