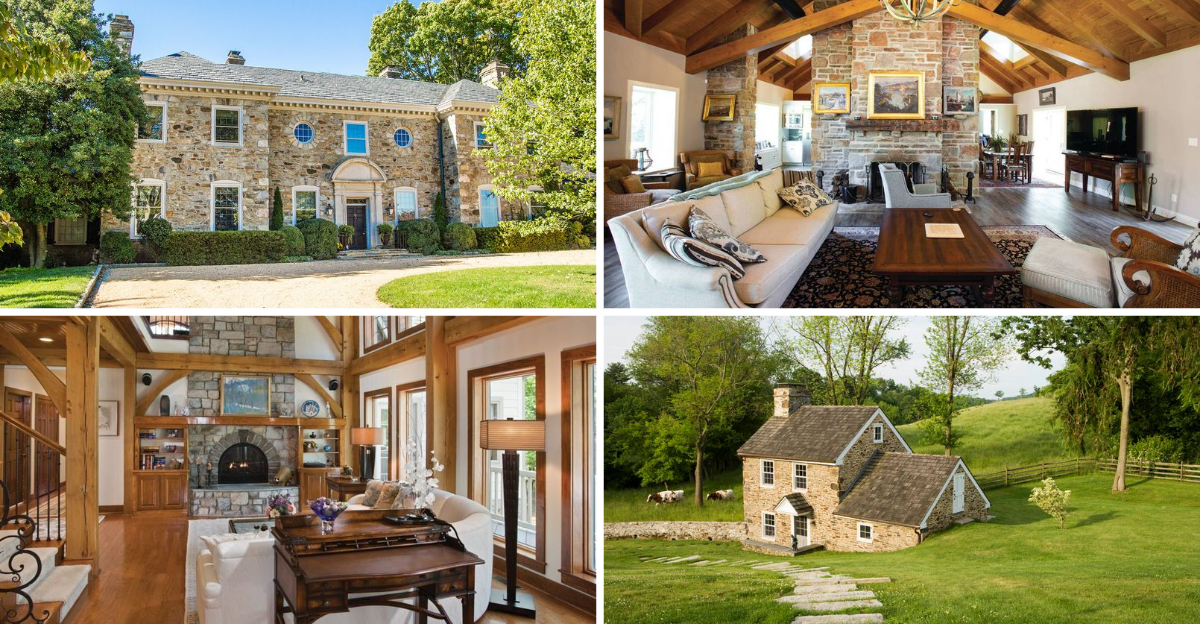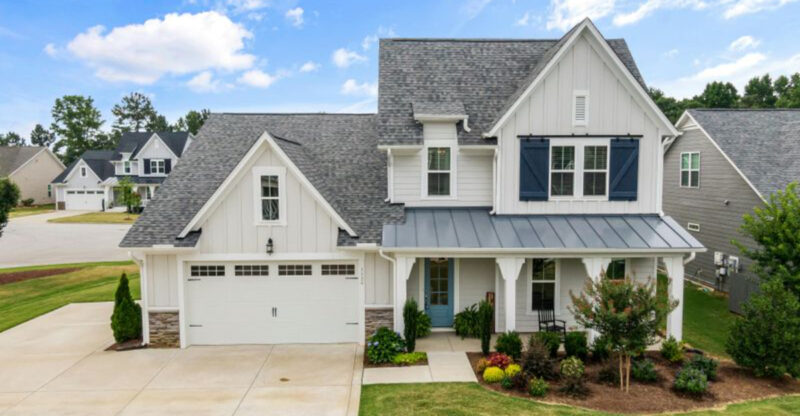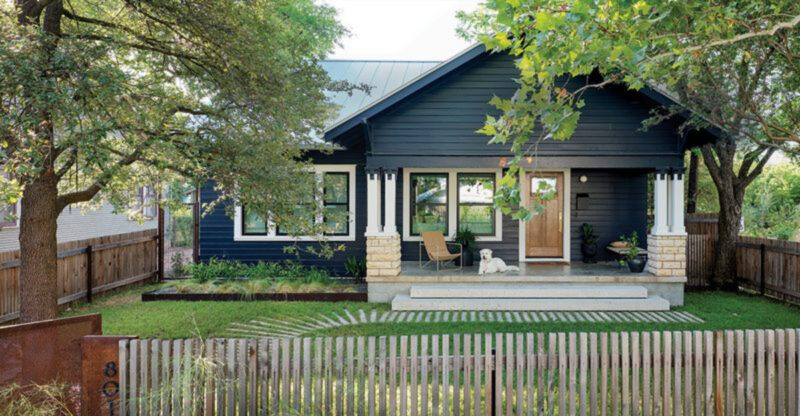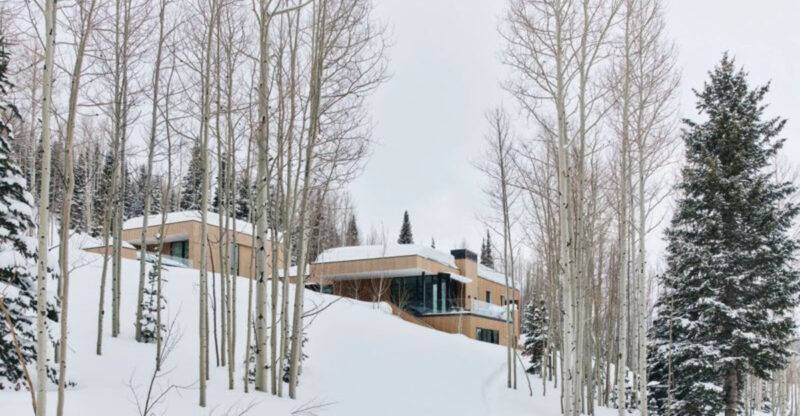13 Virginia Stone Farmhouses With Rustic Character

Stone farmhouses across Virginia reflect early building traditions shaped by local resources and agricultural life. Constructed with limestone and fieldstone gathered from the land, these homes were designed for durability in all seasons.
Many remain standing in rural landscapes such as the Shenandoah Valley and the rolling hills of Loudoun County, where their masonry and timber details continue to illustrate practical methods of construction. Preserved, adapted, or still in use, they serve as lasting examples of the state’s rural architecture and heritage.
1. Early Colonial Stone Farmhouses
Arriving settlers built these homes using techniques from their European homelands. Thick walls kept interiors cool during scorching summers and retained heat through bitter winters.
Many feature cooking hearths large enough to stand in, with iron cranes for hanging pots. Some exposed beams show tool marks from the hand-hewing techniques used by builders more than two centuries ago.
2. Fieldstone Farmhouses With Original Masonry
Gathered from fields during plowing season, these stones created walls that tell geological stories of Virginia’s landscape. Stone farmhouses often show variation in masonry patterns and techniques, giving each building a distinct appearance.
Master stonecutters carefully selected each piece for optimal fit. The mortar, often made from local lime and sand, has hardened to concrete-like durability that’s survived centuries of weather extremes.
3. Restored Stone Farmhouses With Modern Updates
Carefully balanced renovations preserve historical integrity while adding contemporary comfort to these treasured homes. Original cooking fireplaces now frame modern ranges, while centuries-old floor joists support heated bathroom tiles.
Energy-efficient windows fit into deep stone openings without disrupting authentic facades. Cleverly concealed technology brings these homes into the present while honoring their past – the ultimate sustainable approach to housing.
4. Stone Farmhouses On Rolling Farmland
Positioned strategically on gentle rises, these homes command views across fertile valleys that have been cultivated for generations. Their placement reflects practical wisdom – above flood plains yet sheltered from harsh winds.
Many still anchor working farms where agricultural traditions continue. Surrounding pastures, orchards, and fields frame these structures in seasonal beauty, from spring’s green flush to winter’s stark simplicity.
5. Historic Stone Farmhouses Preserved As Landmarks
Carefully documented and protected, these architectural treasures educate visitors about early American rural life. Certain restorations include period furnishings and historically researched finishes to present the homes as they might have appeared in the past.
Some serve as living history sites where traditional farming methods continue. Guided tours reveal stories of previous inhabitants, from wealthy landowners to regular workers, providing nuanced understanding of Virginia’s complex agricultural heritage.
6. Farmhouses With Central Hearth Fireplaces
Heart and soul of these historic homes, massive stone fireplaces provided warmth, cooking facilities, and community gathering spaces. Some contain bake ovens where bread rose and roasts slowly cooked while family life revolved around the glowing embers.
Some lintels above fireplace openings show darkening from years of use. In certain houses, large fireboxes were built to accommodate long logs, providing extended heat that the stone walls helped retain.
7. Two-Story Stone Farmhouses With Symmetry
Georgian influence appears in these stately homes with balanced window arrangements and centered front doors. Precise stonework demonstrates wealth and status of original owners who embraced formal architectural principles.
Interior floor plans feature central hallways with matching rooms on either side. Grand staircases with hand-carved balusters lead to upper chambers where ceiling heights often surprise modern visitors accustomed to standard dimensions.
8. Farmhouses With Stone Barns And Outbuildings
Complete farm complexes showcase stone craftsmanship extending beyond main dwellings to barns, springhouses, and smokehouses. These supporting structures often contain the most impressive masonry work, with soaring arched doorways and ventilation details.
Springhouses built over natural water sources kept dairy products cool before refrigeration. Massive bank barns, built into hillsides with lower levels for animals and upper floors for hay storage, demonstrate ingenious practical design.
9. Farmhouses With Exposed Timber And Stone
German and English building traditions merge beautifully in these structures where massive oak beams complement rugged stone walls. Mortise and tenon joints, secured with wooden pegs, have held firm for generations without modern fasteners.
Some showcase decorative half-timbering, where wood frames filled with stone create striking geometric patterns. These homes embody sustainable building practices that preceded our modern green movement by centuries.
10. Limestone Farmhouses With Patinaed Walls
Shenandoah Valley’s abundant limestone was used to build pale-colored structures that stand out in the landscape. Centuries of weather exposure have created surface variations in the stone that reflect long-term aging.
Walls up to two feet thick moderate temperature extremes naturally. Distinctive regional details include segmental arches over windows and doors, providing structural strength while adding visual character to these dignified country homes.
11. Farmhouses With Wide Porches And Stone Foundations
Summer comfort came from deep porches added to original stone structures, creating transitional spaces between indoors and gardens. Solid stone foundations elevate wooden porches that wrap around facades or extend along sunny southern exposures.
Rocking chairs and porch swings invite lingering conversations during firefly-filled evenings. These outdoor living rooms connect inhabitants to surrounding landscapes while providing shelter from summer downpours and winter winds.
12. Renovated Stone Farmhouses For Contemporary Living
Modern families breathe new life into these historic structures while respecting their architectural integrity. Original stone walls now frame great rooms where once there were separate chambers for specialized household tasks.
Expanded window openings bring light into formerly dark interiors. Repurposed barns connected via glass walkways create additional living space while preserving historic silhouettes across the landscape.
13. Multi-Generational Stone Homesteads
Family legacies stand solidly in these expanded homes that grew as fortunes and families did. Original one-room structures often became kitchens or parlors as larger sections were added throughout the decades.
Architectural details reveal different building periods – from hand-forged hardware to machine-cut nails. Doorways of varying heights and uneven floor levels between additions create charming quirks that modern architects would never design.






