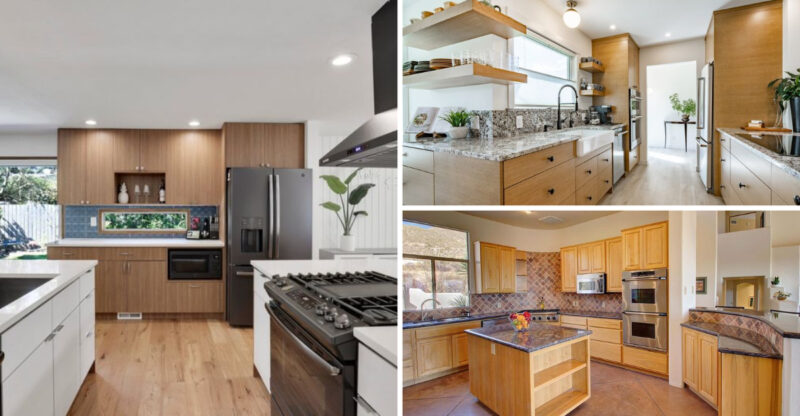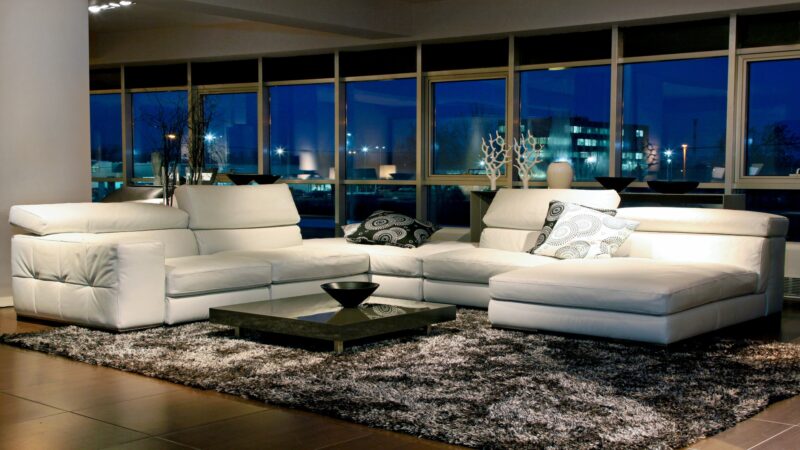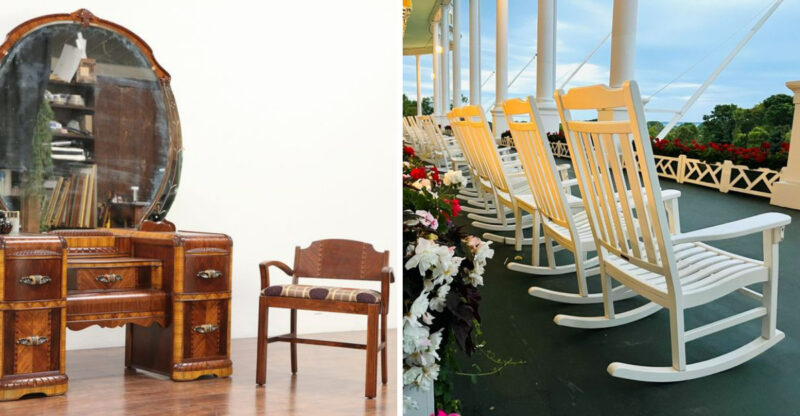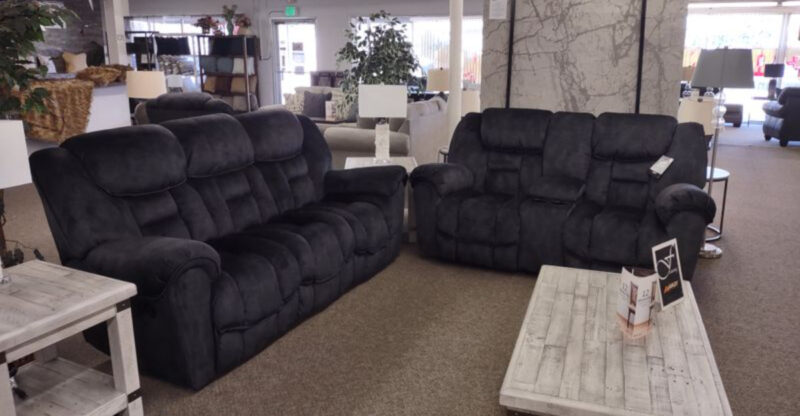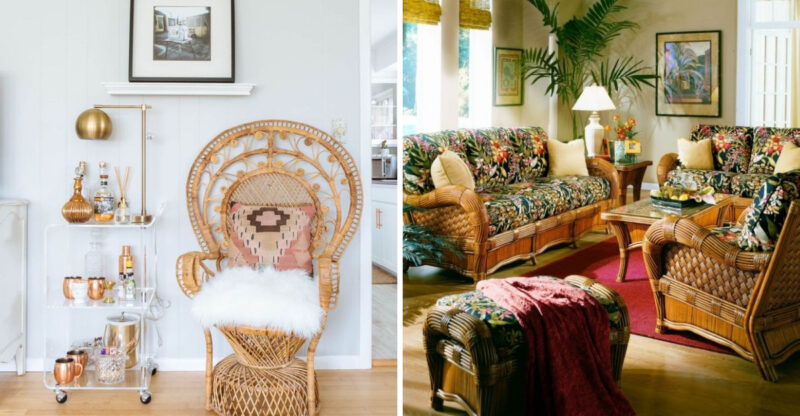13 Ways Designers Place Furniture To Keep Rooms Light And Inviting
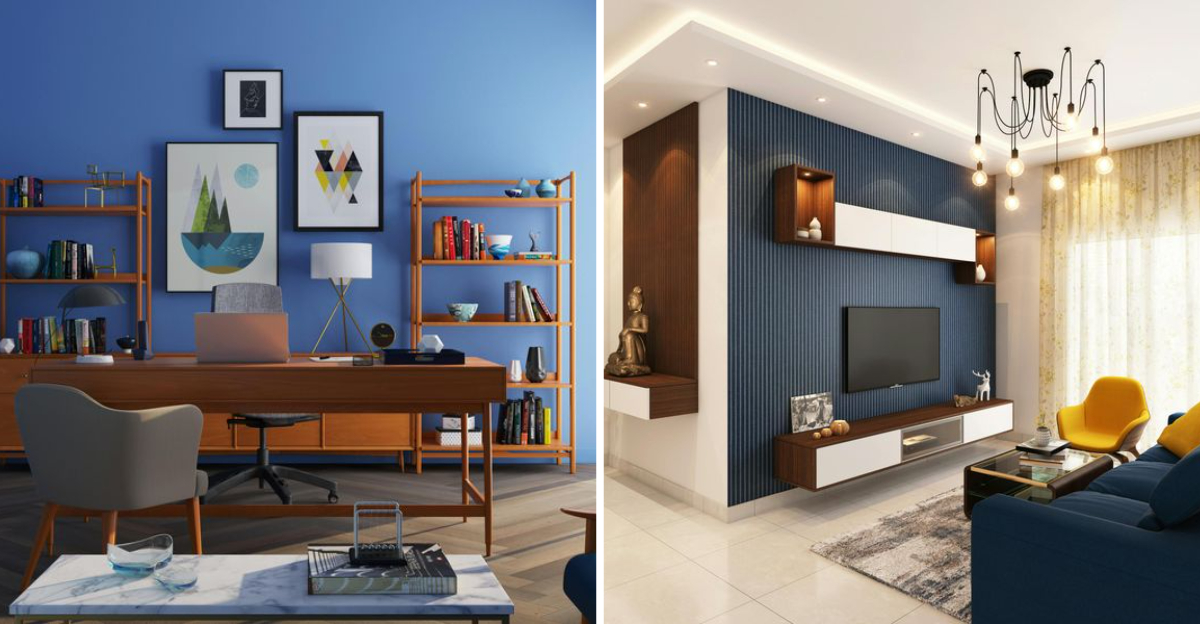
Ever notice how some rooms just feel… perfect? That sense of harmony isn’t luck it’s the result of intentional design.
Thoughtful furniture placement can open up tight spaces, create natural flow, and make even large rooms feel cozy and inviting.
While results can depend on your room’s layout and dimensions, these designer-approved tips can help you turn any space into a welcoming, balanced haven.
1. Furniture Near Windows to Maximize Natural Light
I always recommend placing seating near windows rather than blocking them with bulky furniture. This simple change allows sunlight to flood deeper into your room, creating that coveted sun-drenched atmosphere.
When arranging your space, consider how light travels throughout the day. Morning-use areas benefit from eastern exposures, while evening relaxation spaces work beautifully with western light. A reading chair positioned at a window corner creates a natural spotlight without requiring electricity.
If privacy concerns you, opt for sheer curtains that filter light beautifully while maintaining seclusion. Remember that natural light not only brightens your space but also positively impacts your mood and energy levels!
2. Low-Profile Sofas to Open Up Sight Lines
Have you noticed how some rooms feel cramped despite their size? The culprit might be tall, bulky furniture blocking your sight lines. Low-profile sofas typically 30-34 inches in height create an immediate sense of spaciousness by allowing your eye to travel across the room uninterrupted.
These streamlined pieces work wonders in apartments and open-concept spaces where visual flow matters. Their sleek silhouettes prevent that boxed-in feeling that high-backed furniture often creates. Many contemporary designs feature slim legs that elevate the piece slightly off the floor, adding to the airy effect.
When shopping, look for models with thin arms to maximize seating space without expanding the footprint. This furniture style pairs beautifully with large windows to enhance that bright, boundless feeling.
3. Mirrored Pieces to Reflect Light
Mirrors aren’t just for checking your appearance they’re secret weapons for amplifying light! Strategic placement of mirrored furniture creates instant brightness by bouncing existing light throughout your space. A mirrored console table against a wall opposite a window effectively doubles the natural light entering your room.
This trick works particularly well in dining rooms and narrow hallways that typically lack abundant natural light. Even small mirrored accents like cabinet doors, coffee table tops, or decorative trays contribute to the brightening effect. For maximum impact, position these reflective surfaces where they’ll catch and redistribute the most light.
Beyond brightness, mirrored furniture visually expands your space, creating that coveted illusion of square footage without removing walls. Just avoid overusing this technique a few strategic pieces create elegance while too many can feel chaotic.
4. Floating Furniture Away from Walls
Forget what you thought you knew about furniture placement! Pushing everything against walls what designers call the “high school dance arrangement” actually makes rooms feel smaller and more confined. Instead, try floating your furniture in conversational groupings toward the center of the room.
This approach creates breathing space around your walls, making the room feel more expansive and intentional. A sofa positioned a few inches from the wall with a slim console table behind it adds depth while providing additional display space. In bedrooms, floating nightstands mounted on walls save floor space and create airiness.
The key is maintaining clear pathways at least 30 inches for walking areas and 18 inches between a coffee table and sofa. This arrangement style encourages interaction while making your space feel professionally designed and surprisingly larger.
5. Glass or Lucite Tables for Visual Airiness
When heavy wooden tables weigh down your space, transparent alternatives offer an instant visual lift! Glass and Lucite tables perform a magical disappearing act they provide all the functionality without the visual weight that blocks light and sight lines.
My clients are often amazed at how replacing a solid coffee table with a glass version immediately opens up their living room. The transparency allows you to appreciate beautiful rugs underneath while light flows unobstructed through the space. These materials work especially well in smaller rooms or areas with limited natural light.
For durability concerns, look for tempered glass with beveled or rounded edges. Modern acrylic options offer remarkable strength while remaining virtually invisible in your design scheme. This simple swap maintains practicality while creating that coveted light, uncluttered atmosphere that makes spaces feel inviting.
6. Neutral-Toned Seating to Keep Rooms Bright
Dark furniture absorbs light like a sponge, while lighter pieces bounce it around the room! That’s why I often recommend neutral-toned seating as the foundation of a bright, inviting space. Creams, taupes, light grays, and soft whites reflect natural and artificial light, instantly brightening your entire room.
If you’re worried about practicality, today’s performance fabrics offer remarkable stain resistance even in these lighter hues. Many of my clients with kids and pets have embraced slipcovers that can be removed and washed, making light furniture surprisingly family-friendly. Neutral doesn’t mean boring—texture adds interest through bouclé, linen, or subtle patterns.
This approach gives you flexibility with accent pieces and wall colors while maintaining that airy quality. For visual interest, incorporate colorful pillows and throws that can be easily changed when you crave a fresh look.
7. Minimalist Bookcases to Avoid Clutter
Massive, overstuffed bookcases can transform even spacious rooms into claustrophobic caves. That’s why designers increasingly favor minimalist shelving with a thoughtful balance of books and negative space. These airier alternatives prevent that heavy, closed-in feeling traditional bookcases often create.
When selecting storage pieces, consider open-backed options that allow wall color to show through, instantly lightening the visual impact. Floating shelves provide functionality without the bulkiness of floor-to-ceiling units. The key is displaying items with intention grouping similar colors, incorporating small plants, and leaving some shelves partially empty.
If you’re a serious book collector, try arranging volumes by color for a more cohesive look, or turn some books spine-in for a neutral palette. This curated approach maintains organization while preserving that essential sense of openness that makes rooms feel welcoming and breathable.
8. Open-Back Chairs to Maintain Flow
Solid-backed dining chairs create visual barriers that chop up your space. Switching to open-back designs like ladderbacks, cross-backs, or wire frames instantly improves sight lines and maintains visual continuity throughout your room. This simple change allows your eye to travel uninterrupted, making the entire space feel more expansive.
These chairs work particularly well in dining areas that open to living spaces or kitchens. Their architectural quality adds interest without heaviness, while still providing comfortable support for long dinners. Many of my clients are surprised by how much larger their dining area feels after this single furniture swap.
For maximum effect, pair these chairs with a glass-topped or slender-legged table. The combination creates an eating area that feels intentional and defined without visually consuming precious square footage. This approach works in spaces of any size but makes a dramatic difference in apartments and smaller homes.
9. Angled Sofas to Encourage Conversation
Straight, parallel furniture lines can make your living room feel like a waiting room. Breaking this rigidity with angled seating arrangements instantly creates dynamic energy and a welcoming atmosphere. Try positioning your sofa at a slight diagonal to the room’s architecture rather than parallel to walls.
This technique draws people naturally into conversation while opening up corner spaces that often go unused. The angled approach works particularly well in square rooms that can otherwise feel boxy and static. It creates natural pathways for movement while establishing distinct activity zones without walls or dividers.
When implementing this strategy, anchor your arrangement with an area rug placed at the same angle as your sofa. Additional seating like armchairs can then be positioned to form a conversational triangle or U-shape that naturally draws people together. This thoughtful placement transforms formal spaces into inviting gathering spots.
10. Light Rugs to Brighten Dark Floors
Dark hardwood floors add sophistication but can make rooms feel smaller and dimmer. A light-colored area rug creates an immediate brightness boost without expensive renovations. This designer trick effectively balances dark flooring while defining conversation areas and adding textural interest.
When selecting rugs, consider cream, beige, or soft gray options with minimal patterns for maximum light reflection. Natural fibers like jute and sisal offer durability while maintaining that airy quality. The contrast between dark floors and light rugs creates visual interest while preventing that cave-like feeling dark surfaces sometimes create.
For optimal effect, choose a rug large enough that all furniture pieces can at least partially rest on it. This creates a cohesive seating area while maximizing the brightening effect. In dining rooms, ensure the rug extends at least 24 inches beyond the table edge so chairs remain on the rug when pulled out.
11. Strategic Lamp Placement for Even Lighting
Overhead lighting alone creates harsh shadows that make rooms feel smaller and less welcoming. Distributing light sources at different heights through strategically placed lamps instantly creates depth and dimension. This layered approach eliminates dark corners while highlighting architectural features and art.
Floor lamps work beautifully behind seating areas, providing targeted light for reading without consuming table space. Table lamps on console tables or sideboards create mid-level illumination that complements ceiling fixtures. For maximum effect, position lamps asymmetrically rather than creating perfect pairs.
When selecting fixtures, consider translucent or light-colored shades that diffuse light softly throughout the space. The ideal arrangement includes at least three light sources per room at varying heights. This approach not only brightens your space but also creates that coveted ambient glow that makes rooms feel instantly more inviting and sophisticated.
12. Multi-Functional Furniture to Reduce Crowding
Rooms stuffed with single-purpose furniture quickly feel cluttered and cramped. The solution? Multi-functional pieces that serve double or triple duty while maintaining a streamlined appearance. Storage ottomans provide seating and surface space while hiding blankets or toys. Expandable dining tables accommodate occasional guests without permanently consuming space.
Nesting tables offer flexibility for entertaining but tuck away when not needed. Sleeper sofas transform offices into guest rooms without dedicated square footage. This approach is particularly valuable in apartments and smaller homes where every inch matters.
When shopping for multi-functional pieces, prioritize quality construction and clean lines. Avoid overly complex mechanisms that can break or visually complicate your space. The best multi-purpose furniture performs its various functions seamlessly while maintaining an uncluttered aesthetic. This strategy reduces visual noise while increasing functionality the perfect combination for light, inviting spaces.
13. Clear Pathways to Enhance Movement and Openness
Zigzagging around furniture creates instant anxiety and makes rooms feel chaotic. Establishing clear, intuitive pathways through your space what designers call “circulation routes” immediately creates that coveted sense of openness. Aim for at least 30-36 inches of clearance for main walkways and 24 inches for secondary paths.
This approach requires honest assessment of which pieces truly serve your space. That extra side table or decorative chair might be stylish but could be forcing awkward movement patterns. In dining areas, ensure at least 36 inches between the table edge and walls or other furniture to allow comfortable chair movement.
For open-concept spaces, use area rugs and furniture groupings to define zones while maintaining clear transitions between them. This thoughtful arrangement honors how people naturally move through spaces, creating that effortless flow that distinguishes professionally designed interiors from cluttered, haphazard rooms.

