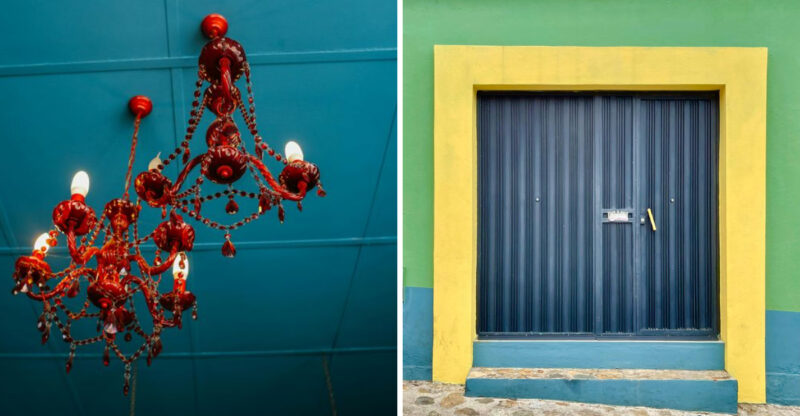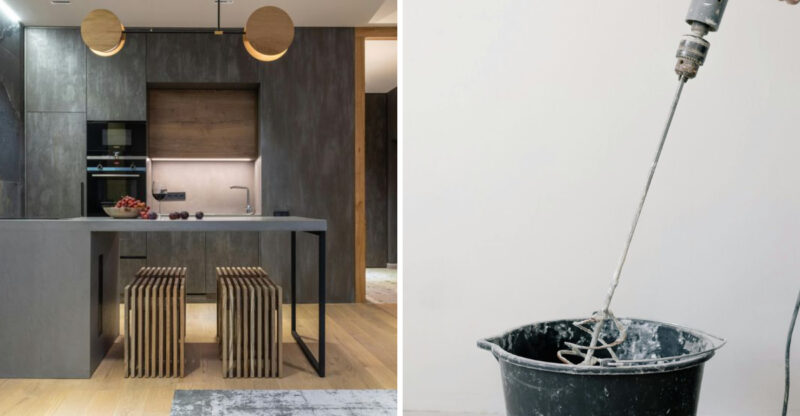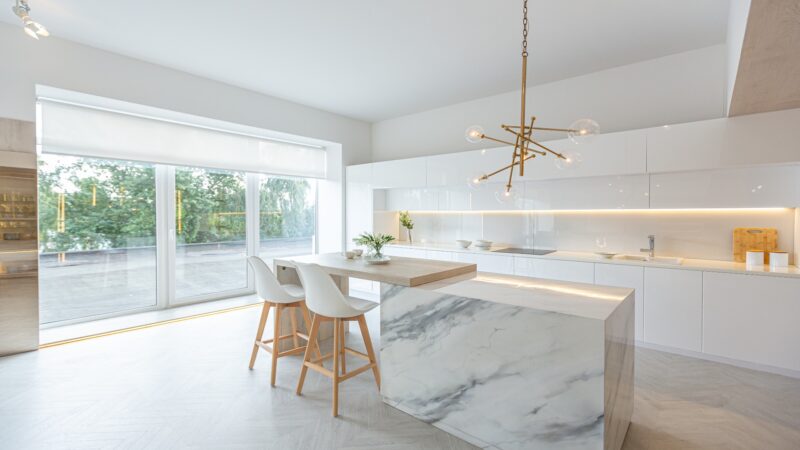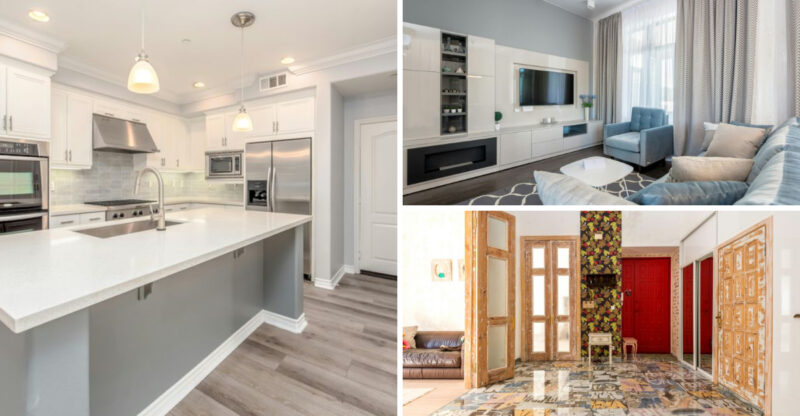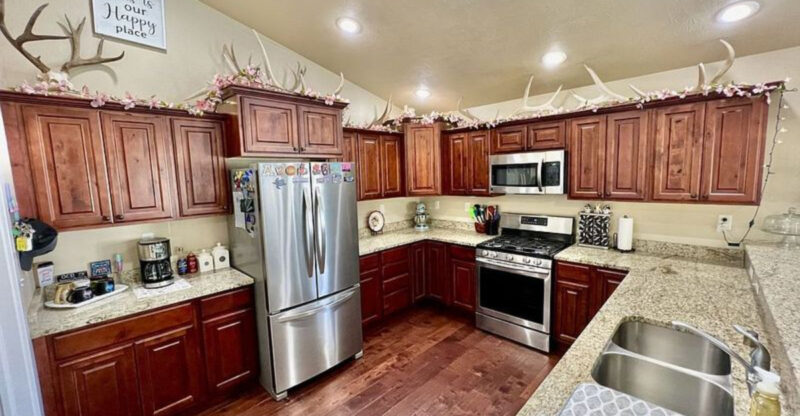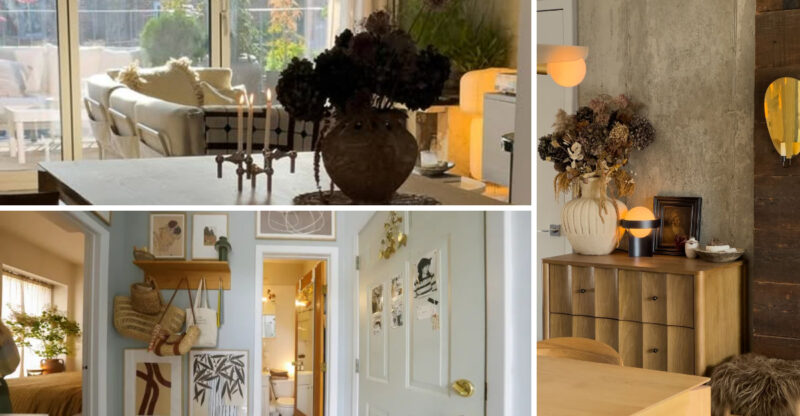16 Ways How Designers Use Hidden Doors: The Whimsical Trend That Can Actually Be Very Practical
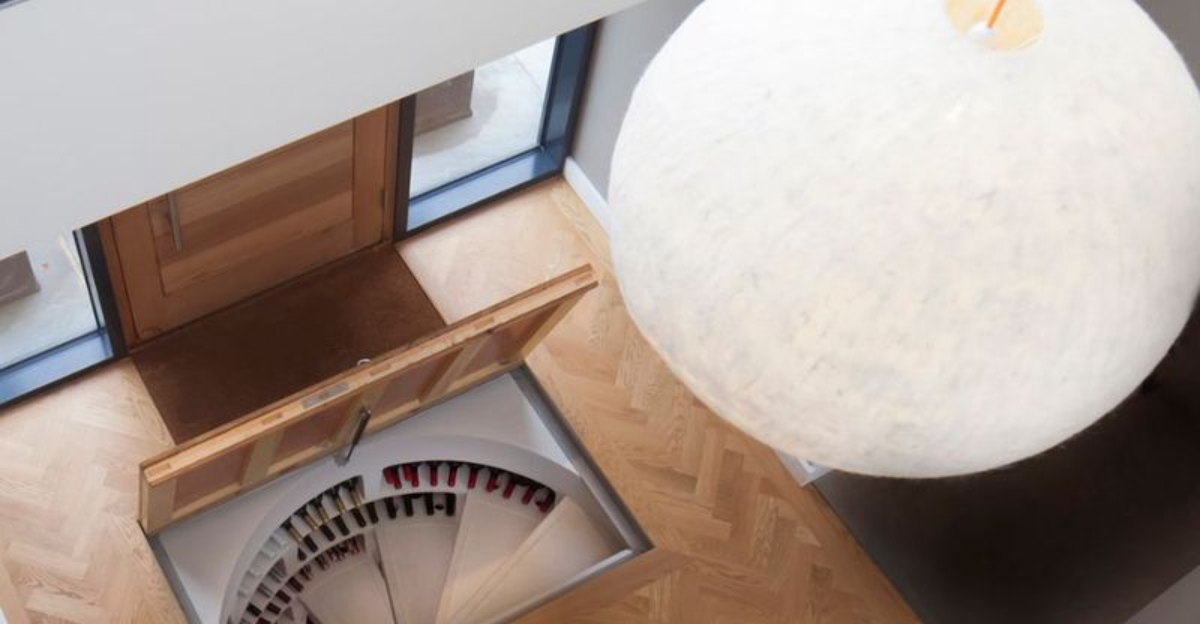
Hidden doors have transformed from fantasy novel elements into practical home design features.
These clever architectural tricks blend seamlessly with walls, bookshelves, and other elements to conceal spaces while adding an element of surprise and delight.
Beyond their magical appeal, hidden doors solve real space problems, enhance security, and create multi-functional areas in homes of all sizes.
1. Bookshelf That Opens to a Secret Room
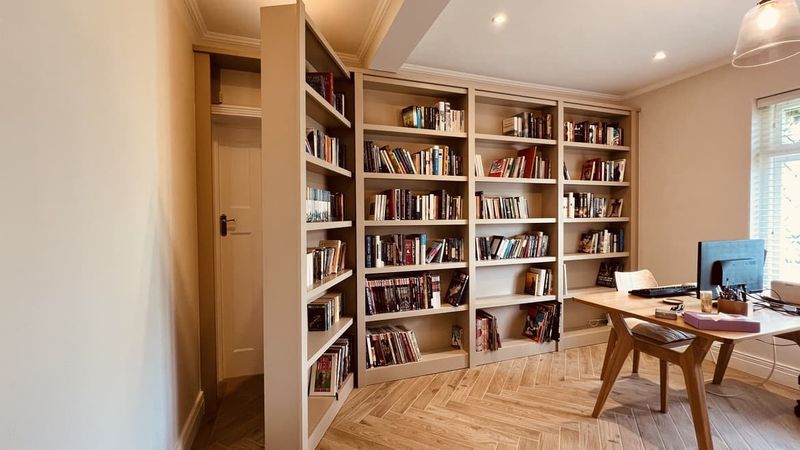
Nothing says ‘sophisticated mystery’ quite like a bookshelf that swings open to reveal a hidden sanctuary. Designers often install pivot or concealed hinges that allow entire bookcases to move effortlessly despite their weight.
The key is balance books arranged strategically so the shelf doesn’t become too heavy on one side. Many homeowners use these passages to access home offices, reading nooks, or entertainment rooms.
For extra flair, some designs include a specific book that acts as a lever or a hidden button disguised as an ornament. This classic design never fails to impress guests while providing practical separation between spaces.
2. Wall Panel That Conceals a Bathroom
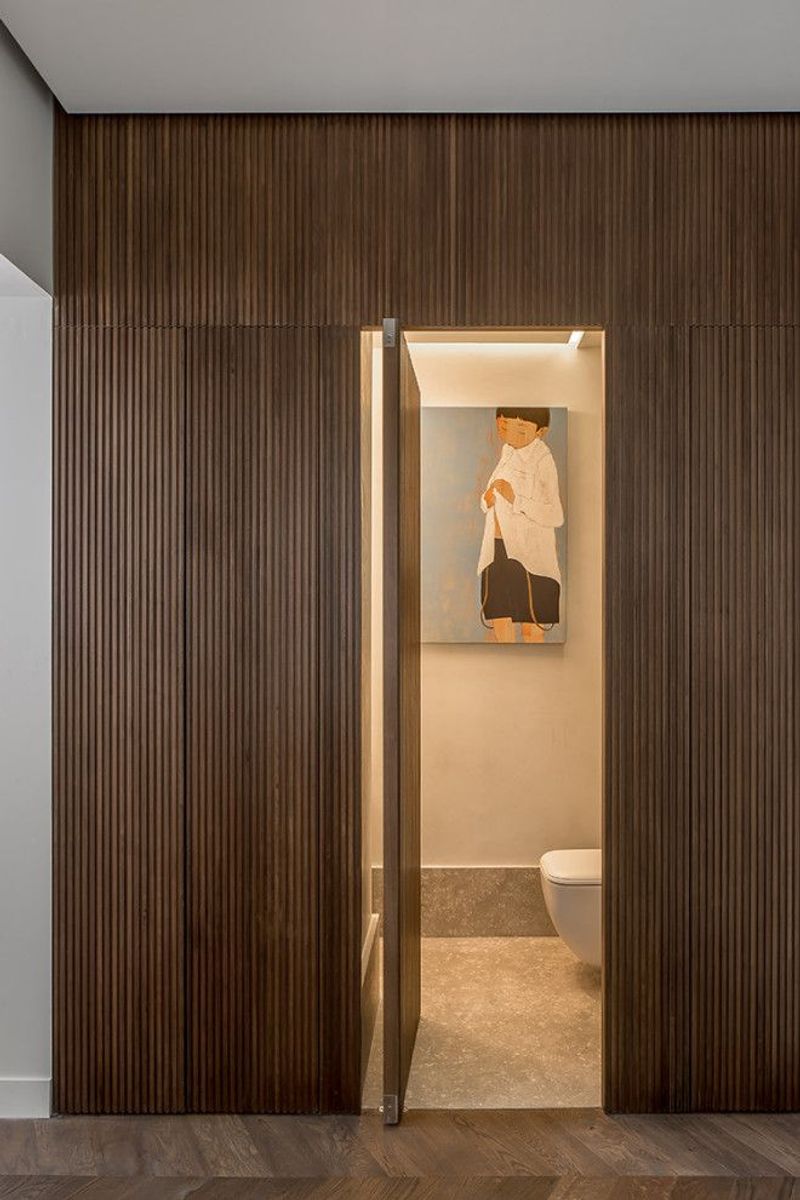
Imagine guests wondering where your powder room is, only to be amazed when you push on what appears to be just another wall panel. These cleverly disguised doors maintain the visual flow of a space while hiding utilitarian areas.
Designers achieve this illusion by matching the panel’s molding, paint, and texture exactly to surrounding walls. The magic happens with push-latch mechanisms that require just a gentle press to open no handles needed.
This approach works wonders in minimalist homes or historical renovations where modern bathrooms need to blend with period aesthetics. The result is an uninterrupted visual experience with practical functionality hidden in plain sight.
3. Mirror Door in a Closet Entrance
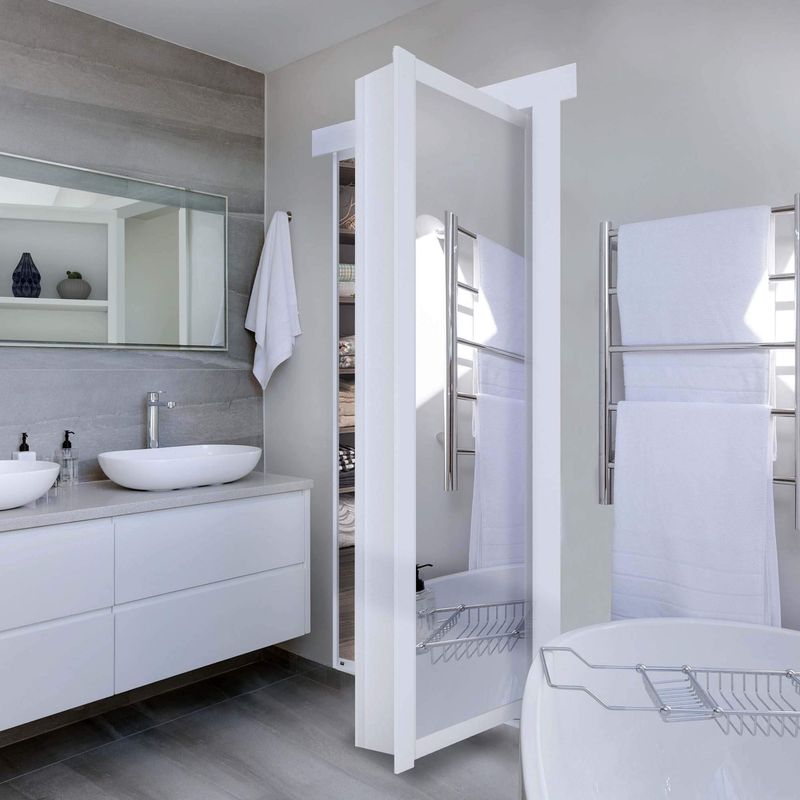
Full-length mirrors that double as doors create magical portals to walk-in closets while serving a practical daily purpose. When closed, they reflect light and make rooms appear larger a designer’s favorite trick for smaller spaces.
The engineering behind these doors involves specialized pivot hinges or sliding mechanisms that support the weight of the mirror while allowing smooth operation. Smart designers position these mirrors to catch natural light during peak dressing times.
Beyond the functional aspects, there’s something undeniably delightful about stepping through a mirror like a character in a fairy tale. This design choice offers both practical reflection space and stylish concealment of personal storage areas.
4. Hidden Pantry Behind Cabinetry
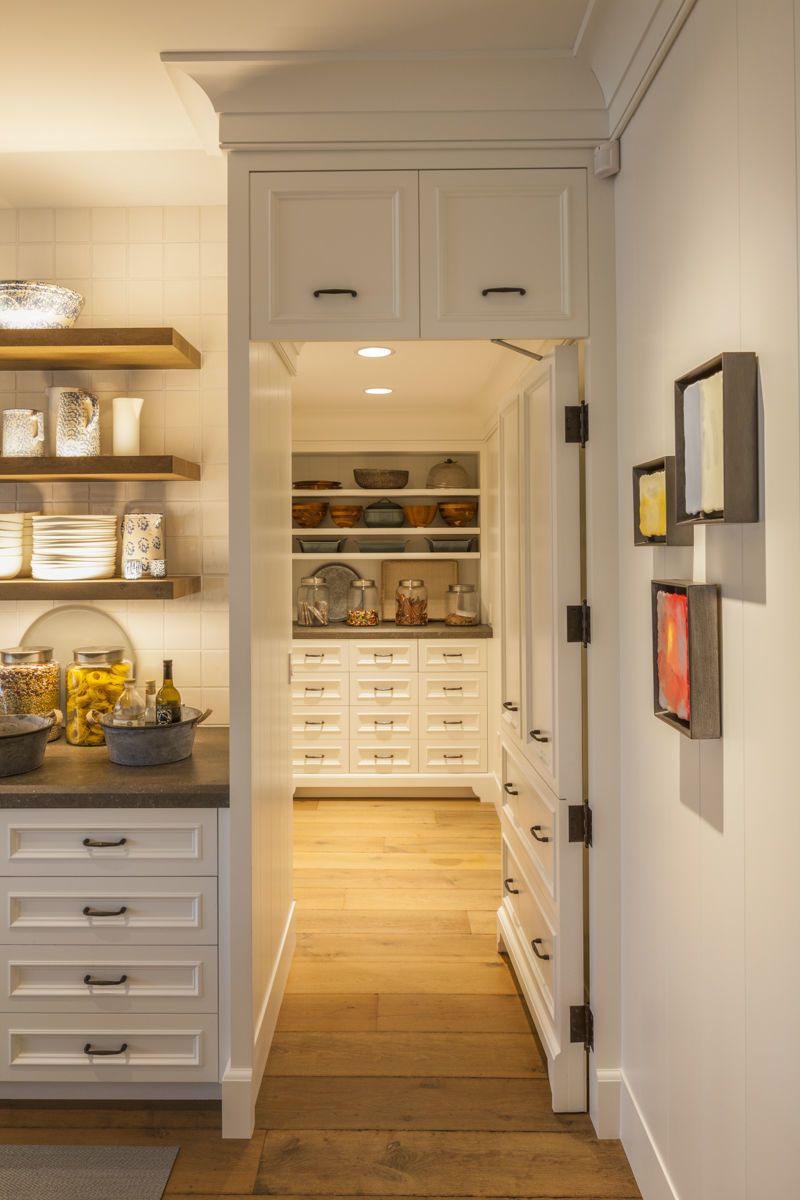
Kitchen space maximizers rejoice! Cabinets that open to reveal entire walk-in pantries represent the pinnacle of functional hidden design. What looks like a standard cabinet front actually connects to a larger storage area perfect for small appliances and bulk items.
Designers often use heavy-duty hinges and magnetic catches to ensure these larger doors operate smoothly despite frequent use. The most impressive versions maintain perfect alignment with surrounding cabinetry, with only the slightest reveal lines giving away their secret.
For families who entertain frequently, these hidden pantries provide a place to stash kitchen clutter quickly when unexpected guests arrive. The visual continuity of uninterrupted cabinetry creates a cleaner, more spacious kitchen appearance.
5. Art Frame That Swings Open
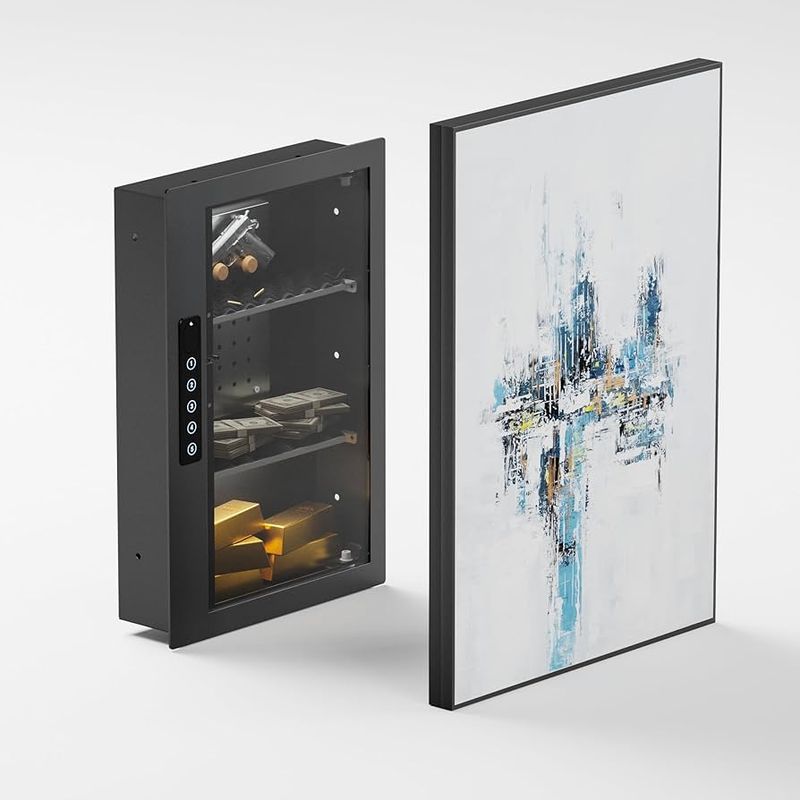
Art lovers appreciate the dual functionality of framed paintings or photographs that conceal wall safes, media equipment, or small storage nooks. These pieces provide both aesthetic pleasure and practical security in one elegant solution.
The craftsmanship involves mounting artwork on hinges while ensuring the frame appears permanently installed. Some high-end versions include motion sensors or biometric locks for added security behind valuable art.
Designers often recommend placing these hidden doors in bedrooms or studies where they blend naturally with other decorative elements. Whether hiding a wall safe for valuables or simply concealing an electrical panel, these artistic doors transform functional necessities into design features rather than eyesores.
6. Flush Wall Door in Hallways
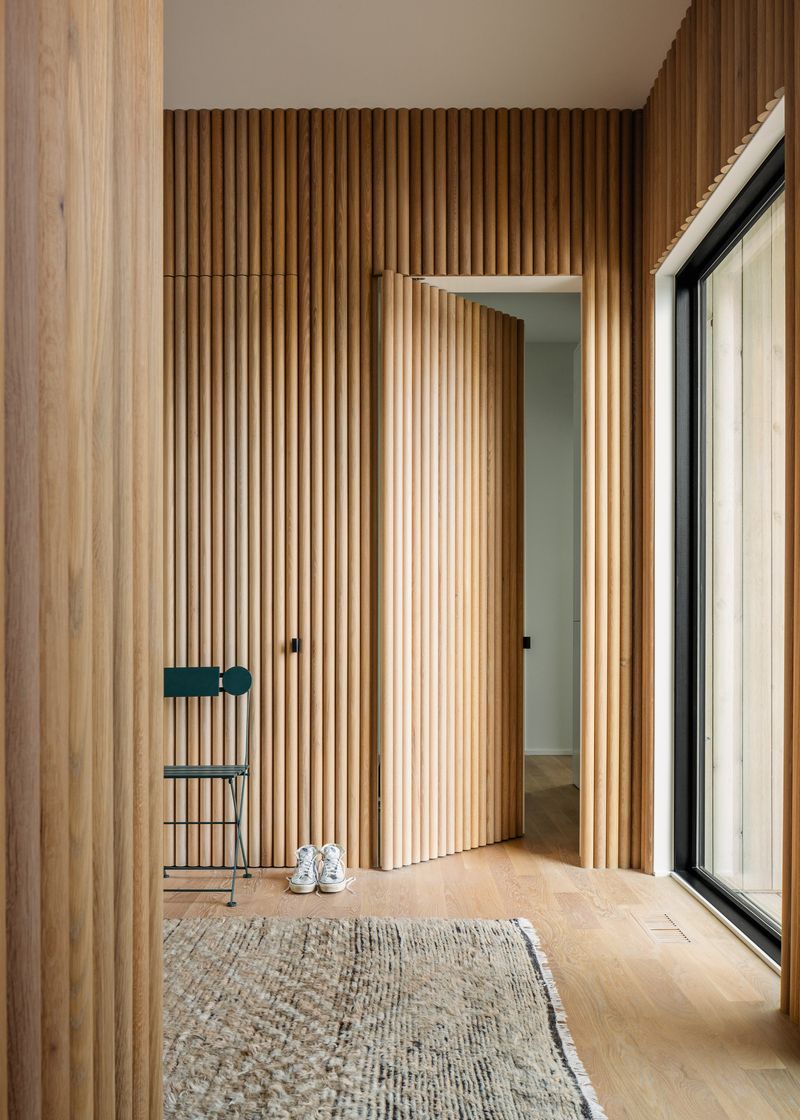
If you’ve ever walked through a high-end hotel corridor wondering where all the room doors are, you’ve experienced the sleek magic of flush wall doors. These architectural chameleons completely disappear into walls, creating clean, uninterrupted surfaces.
Achieving this look requires precise construction with minimal tolerances between the door and surrounding wall. Designers often use specialized hardware that allows doors to sit perfectly flush when closed while still opening easily when needed.
Homeowners typically use these invisible passages for guest rooms, utility spaces, or connecting areas between main living zones. The visual simplicity creates a sense of spaciousness and architectural refinement while maintaining practical access to necessary spaces.
7. Wardrobe That Leads to a Nursery
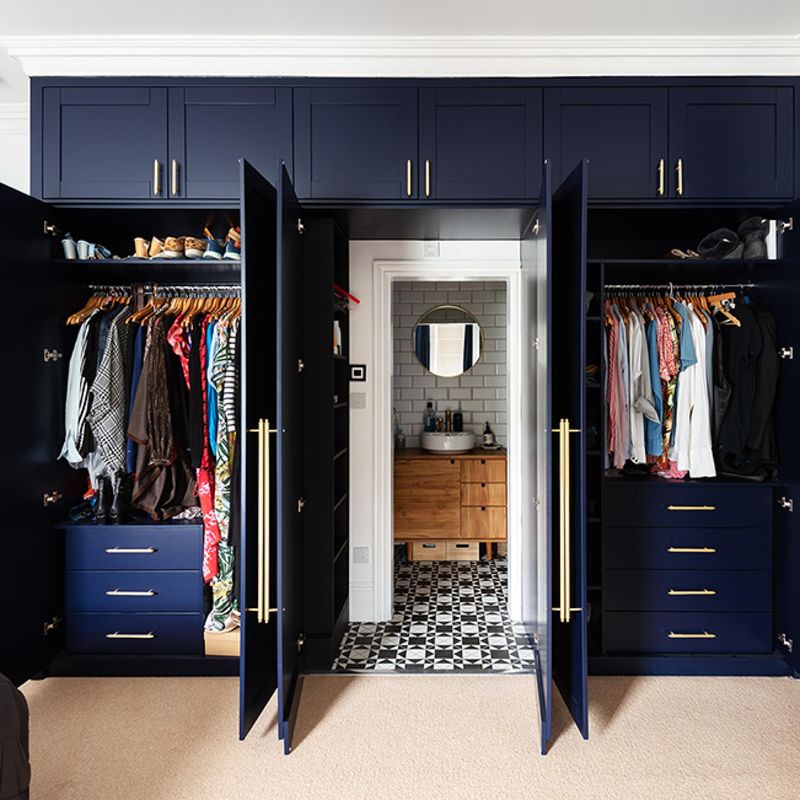
Parents seeking convenient access to baby’s room without sacrificing their primary bedroom’s design are turning to wardrobes with secret back panels. This Narnia-inspired approach creates a direct path between master bedroom and nursery while maintaining separate formal entrances.
Designers achieve this by installing a standard wardrobe against a shared wall, then creating a doorway through both the back of the closet and the wall. The result allows parents to quickly reach their child without walking through hallways at night.
Beyond the practical aspects, there’s something magical about creating a special passage between spaces. As children grow, this feature often becomes a beloved part of bedtime routines and imaginative play while continuing to serve its practical purpose.
8. Concealed Basement Stair Access
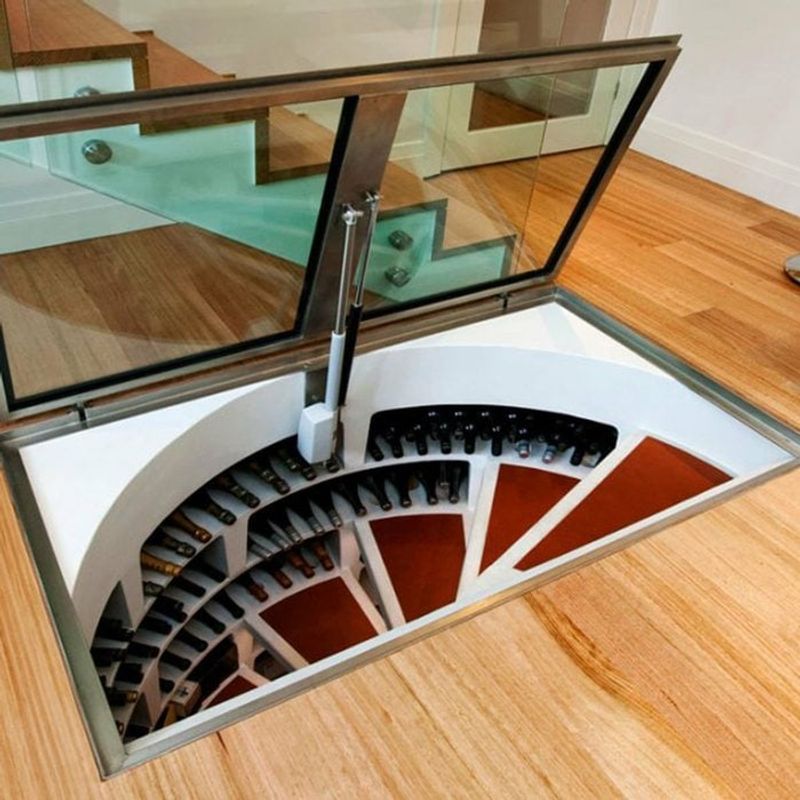
Transforming basement access from an awkward, space-consuming staircase to a hidden trapdoor or concealed door creates valuable floor space while adding an element of surprise. These cleverly disguised entrances often hide beneath rugs, floor panels, or behind what appears to be standard cabinetry.
Safety remains paramount with these designs, requiring robust hinges, secure latching mechanisms, and sometimes hydraulic assists for heavier doors. The most innovative designs incorporate lighting that automatically activates when the door opens, illuminating the stairs below.
Homeowners particularly appreciate these solutions in smaller homes where every square foot matters. Whether disguised as part of a kitchen island or hidden under a living room floor, these secret passages make basements feel like exciting discoveries rather than merely functional spaces.
9. Under-Stair Storage with Hidden Panels
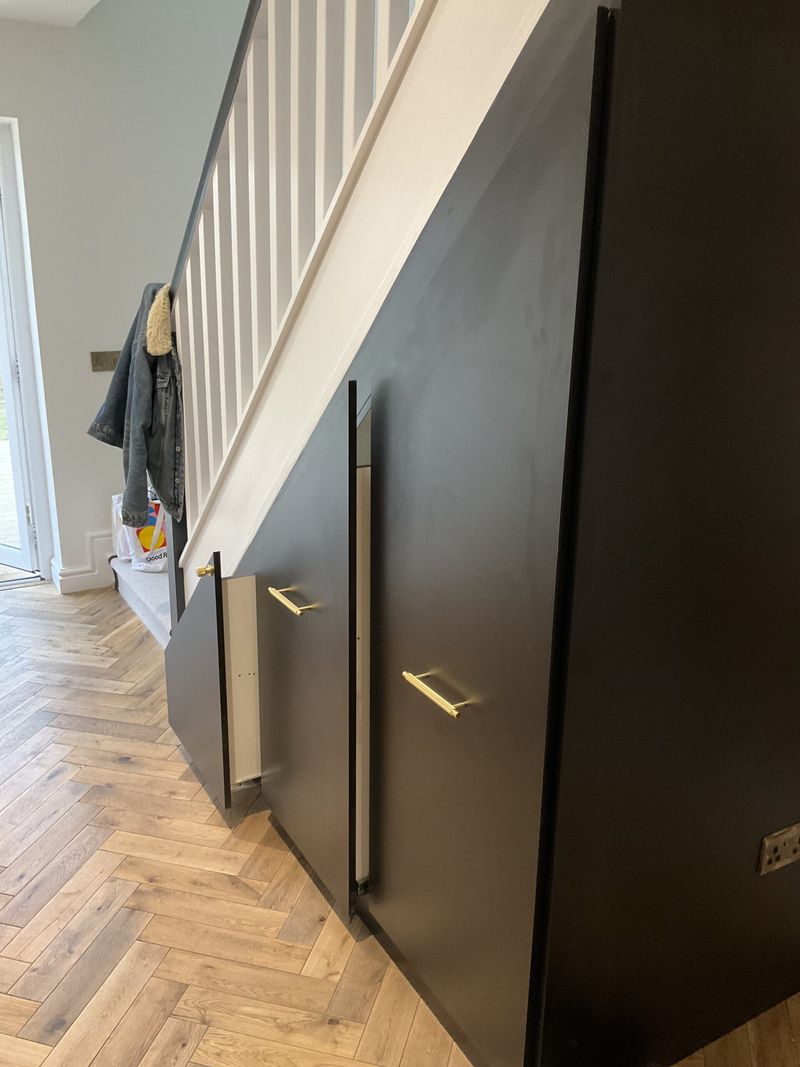
Harry Potter fans rejoice! The space beneath staircases represents prime real estate that’s often underutilized. Designers now transform these awkward areas into valuable storage by creating door panels that blend perfectly with surrounding wainscoting or wall treatments.
The magic happens through push-latch mechanisms or hidden handles that allow access while maintaining visual continuity. Inside, custom-built shelving or drawers maximize every inch of the triangular space, perfect for seasonal items, children’s toys, or rarely used kitchen equipment.
For families in smaller homes, this solution reclaims space that would otherwise go wasted. The most sophisticated designs incorporate multiple access points along the staircase, each section dedicated to different storage needs while maintaining the clean, uncluttered appearance of a solid wall.
10. Faux Fireplace Opening to Storage
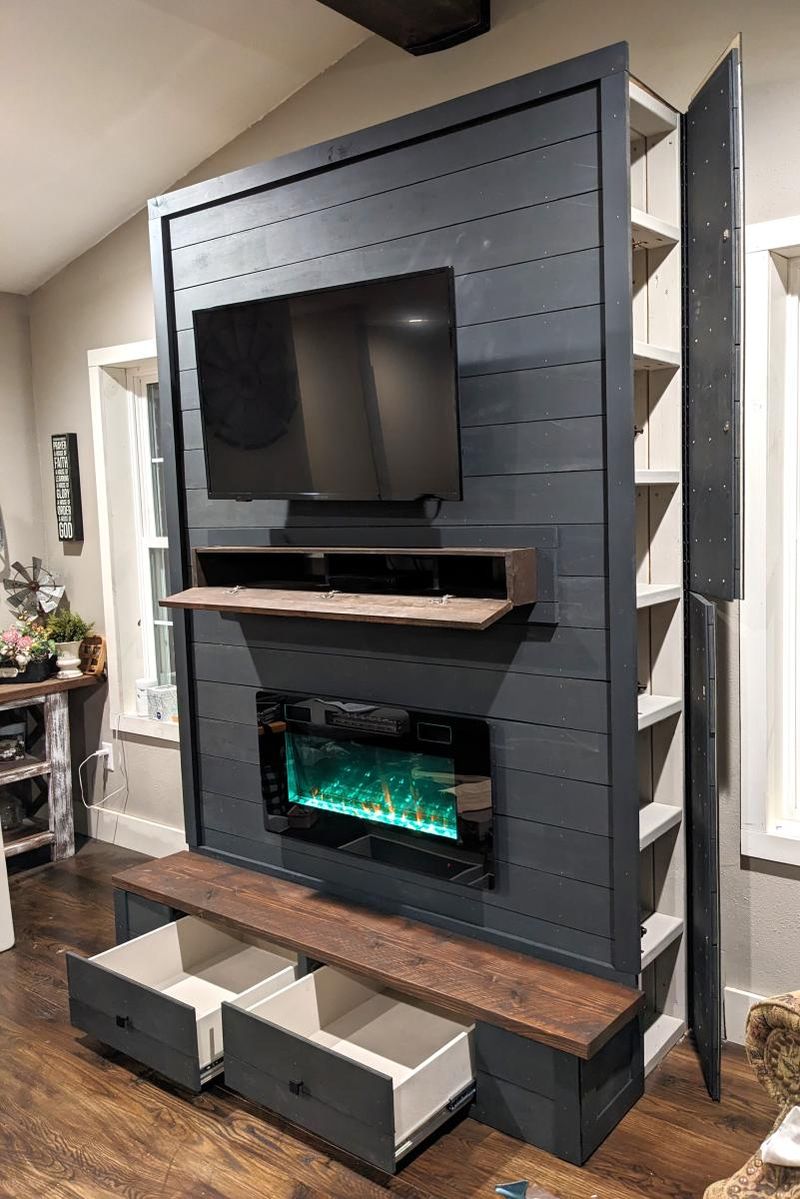
Fireplaces naturally draw attention as focal points, making them perfect disguises for hidden storage. Non-working fireplaces or specially designed surrounds can conceal surprisingly large spaces behind what appears to be a solid decorative element.
Designers create these illusions using hinged mantels, sliding hearth stones, or entire fireplace surrounds that move aside to reveal storage for media equipment, valuables, or even passageways to other rooms. The unexpected nature of these openings makes them excellent security features as well as conversation pieces.
In historical homes, these hidden compartments honor the tradition of secret spaces while providing modern functionality. Whether hiding an unsightly TV or creating a secure place for important documents, these fireplace transformations blend historical charm with practical modern needs.
11. Accent Wall with Integrated Door
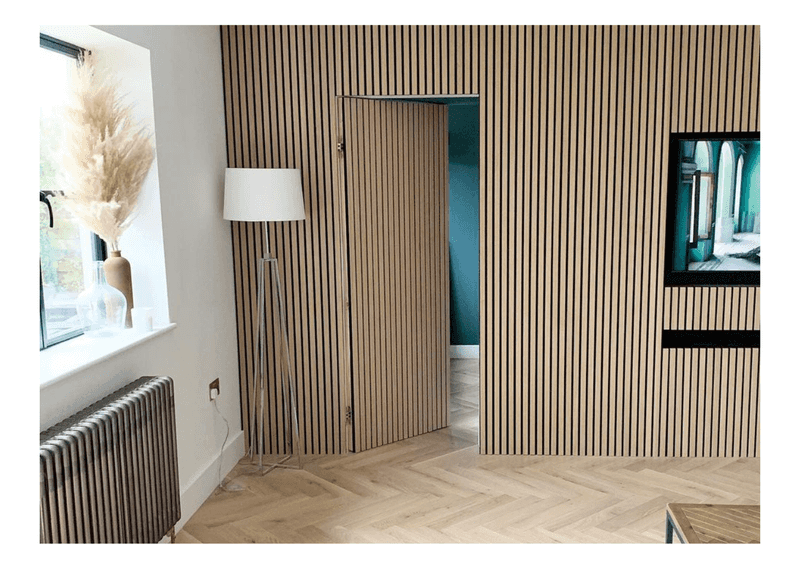
Bold accent walls naturally draw attention, making them perfect for hiding doors in plain sight. When a door is covered in the same distinctive wallpaper, dramatic paint color, or wood paneling as the surrounding wall, it visually disappears despite being right before your eyes.
Designers achieve this effect by ensuring pattern matching across the door and wall seams. Hardware is typically minimized or completely concealed, with push mechanisms replacing traditional handles. These doors often lead to powder rooms, laundry areas, or storage spaces that don’t require prominent entrances.
The visual impact of an uninterrupted accent wall creates a stronger design statement while maintaining necessary access. It’s a perfect example of how practical needs can enhance rather than detract from bold design choices.
12. Hidden Entry to Wine Cellar
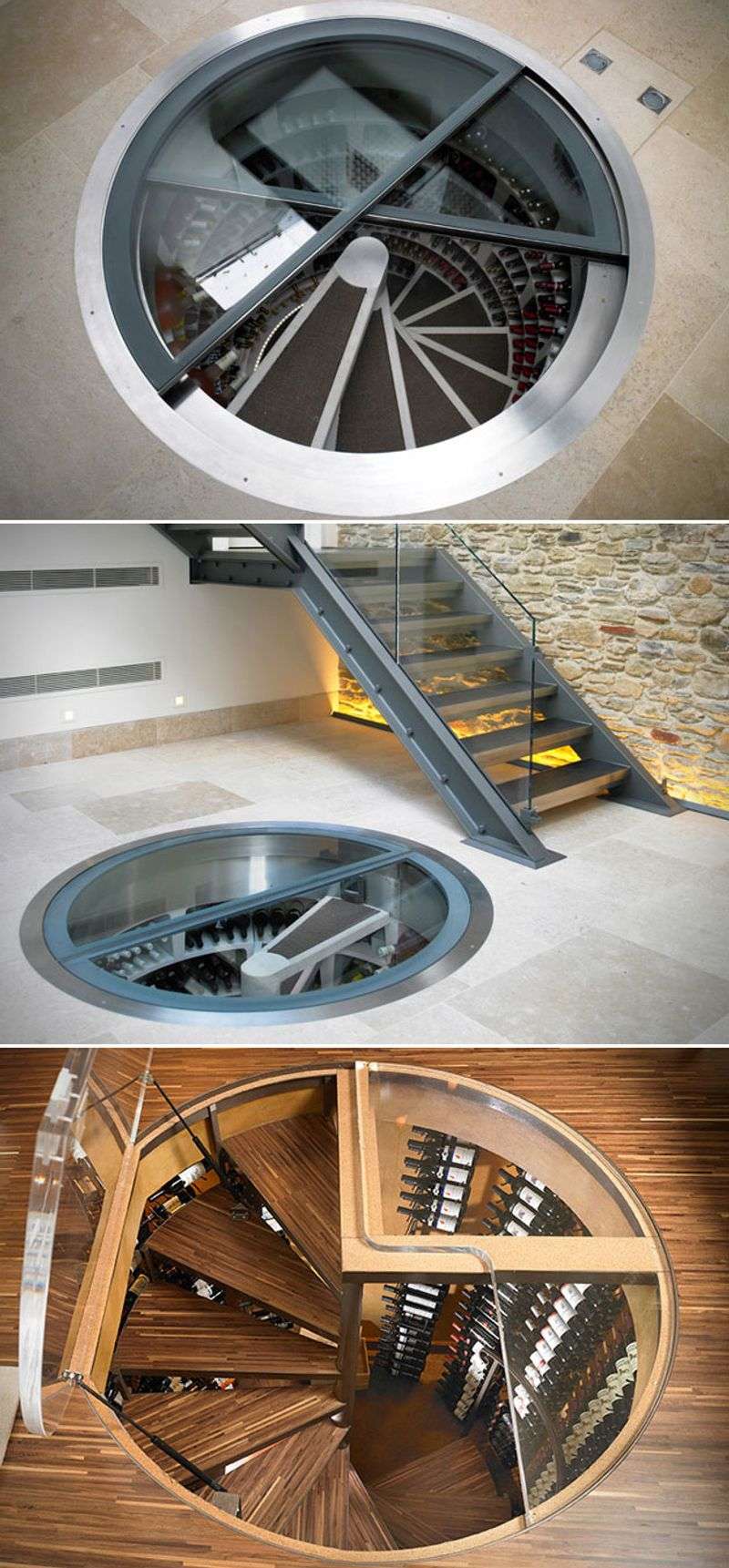
Wine enthusiasts have elevated cellar access to an art form with entrances disguised as floor panels, cabinet sections, or even stairs that descend at the push of a button. These dramatic reveals transform wine storage from purely functional to theatrical experience.
The engineering involved often includes climate control considerations, ensuring the hidden door maintains proper temperature and humidity seals. Security features might include biometric locks or specialized release mechanisms known only to the homeowner.
Beyond their practical purpose, these entrances create memorable moments for guests invited to select a bottle. The surprise element of a floor opening to reveal a spiral staircase or a bookcase sliding aside to expose a temperature-controlled room adds a sense of ceremony to wine selection that enhances the overall experience.
13. Secret Office Behind Built-Ins
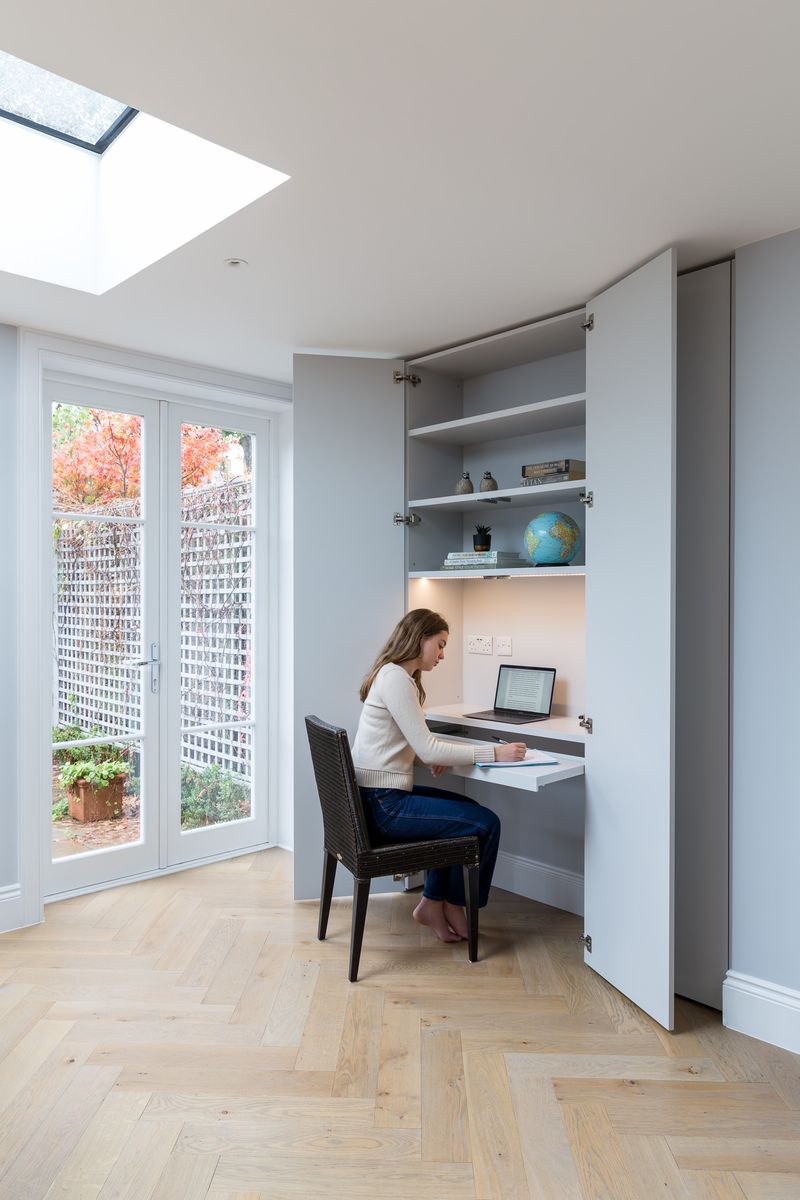
Work-from-home professionals are embracing hidden office spaces that allow them to truly separate work and home life. Built-in shelving or cabinetry that opens to reveal complete workstations lets homeowners literally close the door on work at day’s end.
Designers create these spaces with ergonomics in mind, often incorporating fold-down desks, built-in charging stations, and task lighting that activates automatically when the door opens. The exterior appears as standard living room shelving or dining room cabinetry when closed.
This solution proves particularly valuable in smaller homes without dedicated office rooms. The psychological benefit of physically closing away work space helps maintain work-life boundaries, while the aesthetic advantage keeps office clutter from intruding on living spaces.
14. Murals or Wallpaper-Covered Doors
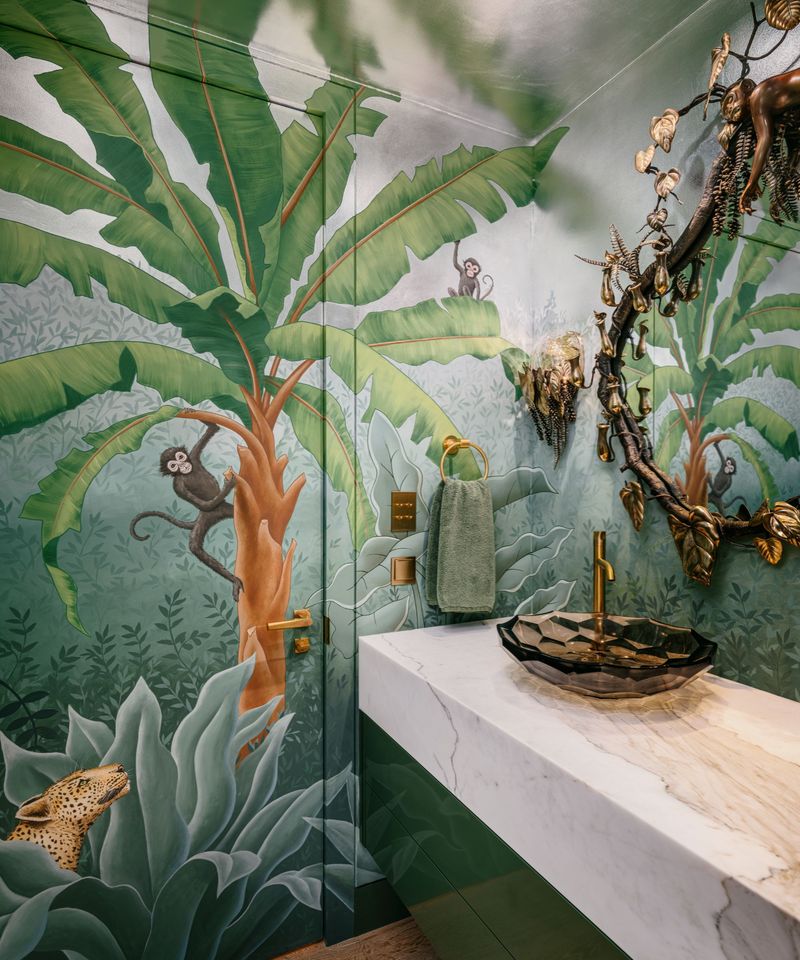
Artistic homeowners are turning functional doors into canvases that disappear into larger wall murals or patterned wallpaper. When closed, these doors become virtually invisible parts of the artwork surrounding them.
The key to success lies in precise pattern matching and careful hardware selection. Designers often use continuous scenes that flow uninterrupted across door and wall surfaces, with specialized printing techniques ensuring perfect alignment. Push-latch mechanisms eliminate visible handles that would give away the secret.
These artistic concealments work beautifully for closets, bathrooms, or utility spaces in creatively designed homes. Beyond their practical purpose, they transform necessary architectural elements into opportunities for artistic expression, allowing murals or patterns to make stronger visual statements without interruption.
15. Sliding Panel in a Library Wall
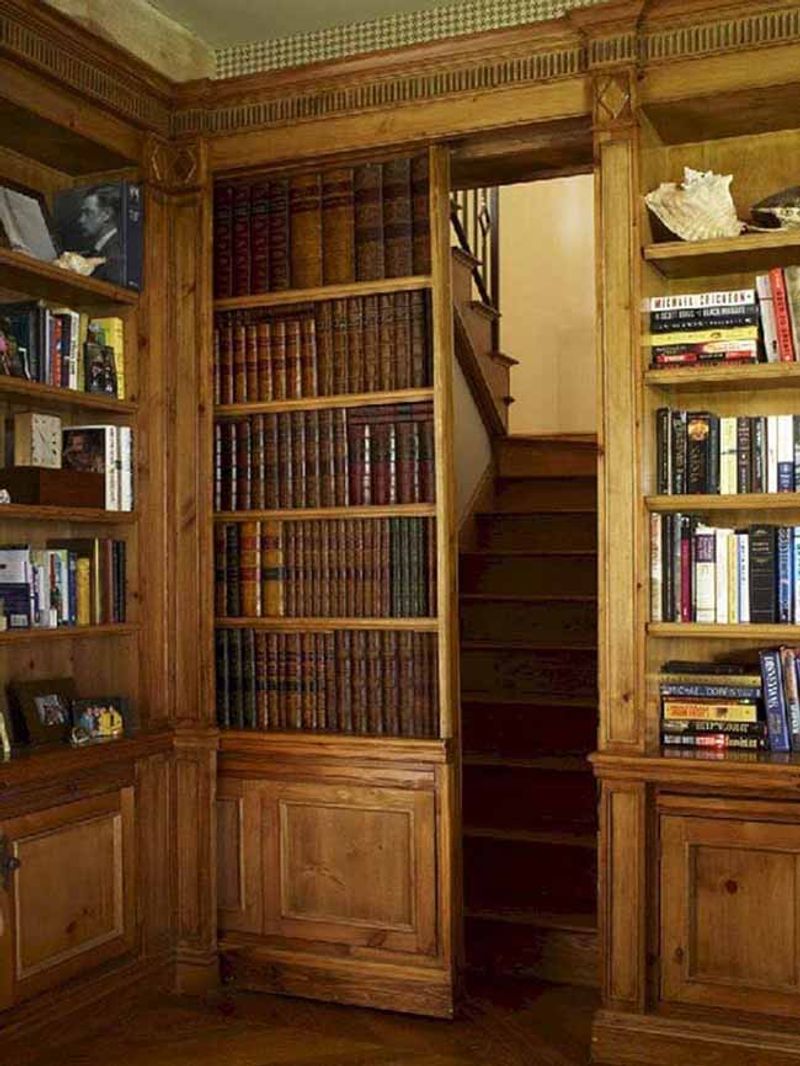
Library walls lined with books create the perfect cover for hidden doors that slide rather than swing open. These panels move horizontally on concealed tracks, revealing secret rooms or storage areas while maintaining the appearance of continuous shelving.
Engineers design these systems with counterweights or precision bearings that allow even book-laden shelves to glide effortlessly. The most sophisticated versions include automatic systems that open with the press of a hidden button or through voice commands.
Literary-minded homeowners particularly appreciate these features as nods to classic mystery novels while gaining practical storage or access benefits. Whether leading to private reading nooks, collection storage, or simply connecting rooms in an unexpected way, these sliding panels add both functionality and whimsy to book-filled spaces.
16. Murphy Door Disguised as Shelving
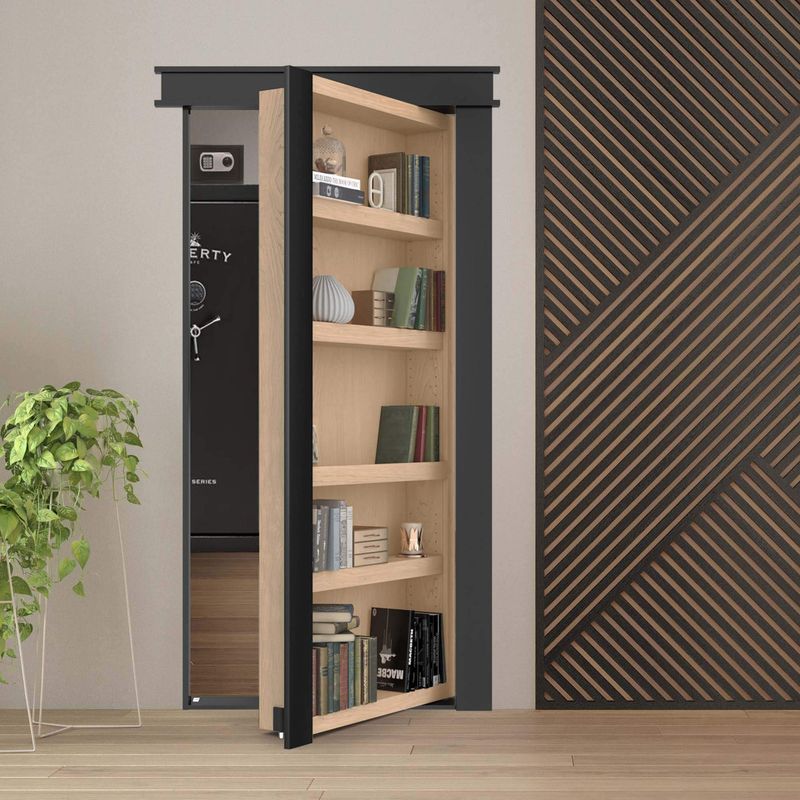
Murphy doors reimagine the classic fold-down bed concept by creating doorways disguised as functional shelving units. Unlike built-in bookcases, these doors are pre-fabricated systems that install within standard door frames, making them accessible for more homeowners.
The engineering involves specialized hinges that support both the door’s weight and the items displayed on shelves. Designers carefully calculate weight distribution, often recommending lighter decorative items on higher shelves with heavier objects placed lower.
Particularly useful in apartments or smaller homes, these doors serve triple duty providing access, creating display or storage space, and saving the floor area a swinging door would require. Popular locations include pantries, laundry rooms, or basement entrances where conventional doors would consume valuable wall or floor space.

