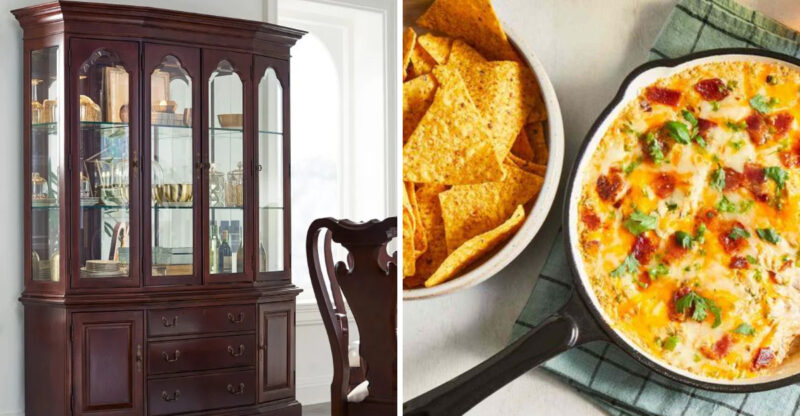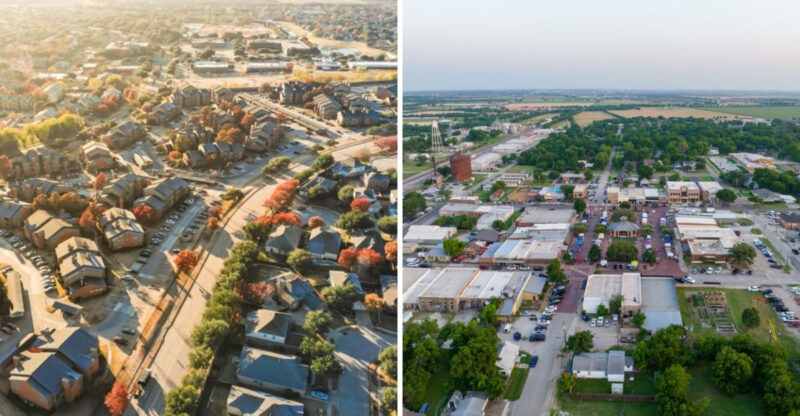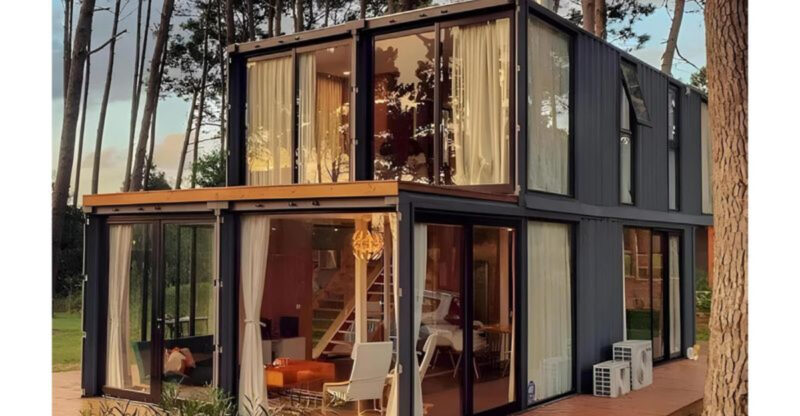You’ll Spot These 10 Kitchen Layouts In Every Stylish California Home

Step into a California kitchen, and you’ll immediately feel the difference, it’s not just about looks, it’s a whole lifestyle.
I’ve toured homes from SoCal to the Bay Area, and one thing’s clear: these spaces are designed to cook, connect, and catch every bit of natural light. Open layouts, easy access to the patio, and clean, airy designs are everywhere.
Whether it’s a breakfast bar facing the ocean or sliding doors that disappear into the wall, California kitchens are all about blending the indoors with the out. It’s style meets sunshine, and it works.
1. Kitchen Islands With Waterfall Edges
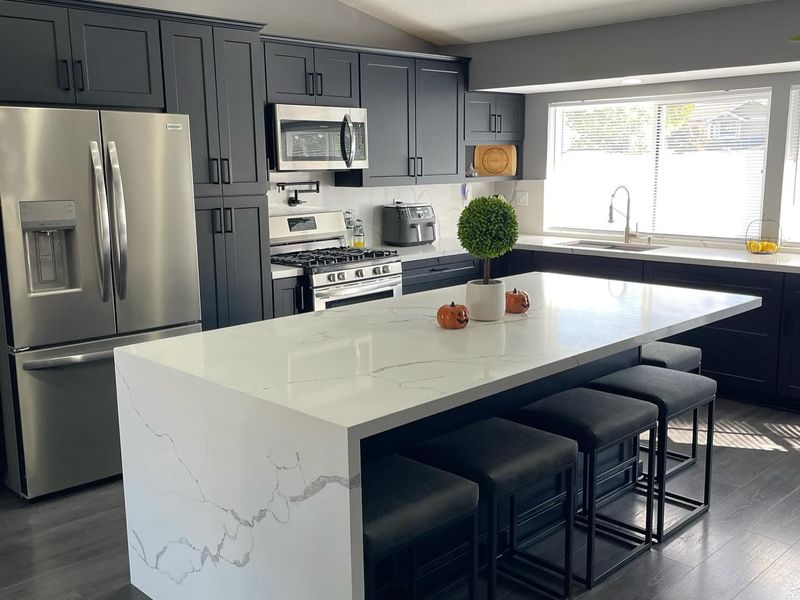
Marble or quartz countertops that cascade down the sides of kitchen islands create that dramatic waterfall effect Californians love. The clean lines and seamless appearance bring a touch of luxury that elevates the entire space.
My designer friends tell me these islands serve as both functional workspaces and artistic focal points. Beyond their good looks, they provide extra seating and storage while creating a natural gathering spot for family and friends.
2. Indoor-Outdoor Pass-Through Windows
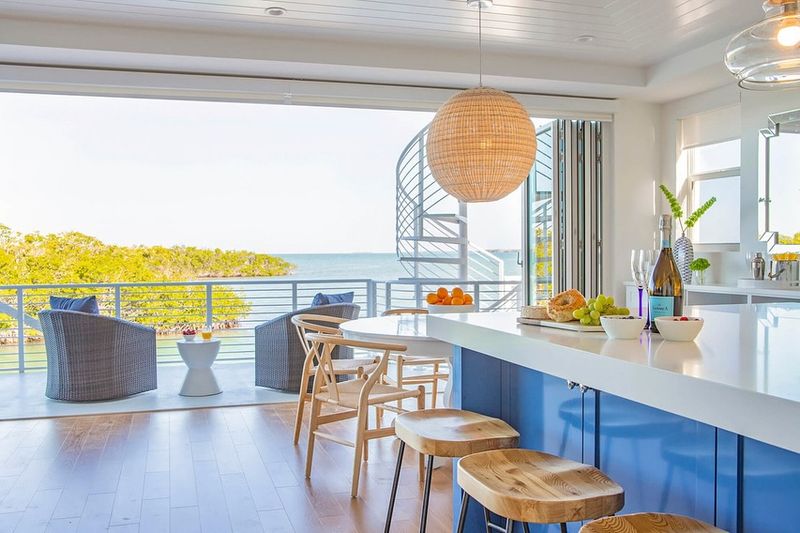
California’s perfect weather demands kitchens that connect to outdoor spaces. Large pass-through windows that open completely to patios have become a must-have feature in upscale homes throughout the state.
Serving food becomes effortless when your kitchen counter extends directly to the outdoor bar. I’ve enjoyed many meals where the host handed appetizers directly through these clever openings while keeping conversation flowing between indoor and outdoor guests.
3. Breakfast Nooks With Banquette Seating
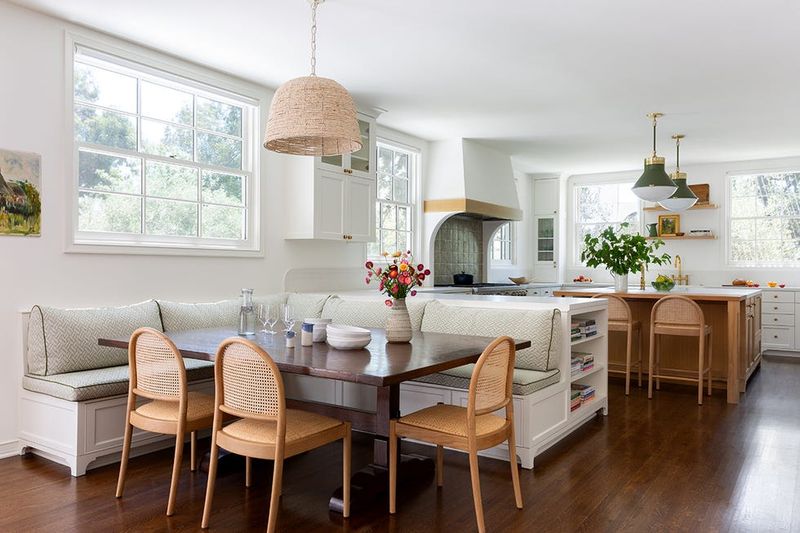
Cozy corner banquettes tucked into kitchen nooks maximize space while creating intimate dining spots. These built-in bench seats, often upholstered in performance fabrics, provide comfortable seating without consuming valuable floor space.
Round or oval tables complete these setups, encouraging conversation during morning coffee or casual dinners. From my experience, these nooks often feature large windows with views of California’s stunning landscapes, making them perfect spots to linger over weekend brunches.
4. Butler’s Pantries With Wine Storage
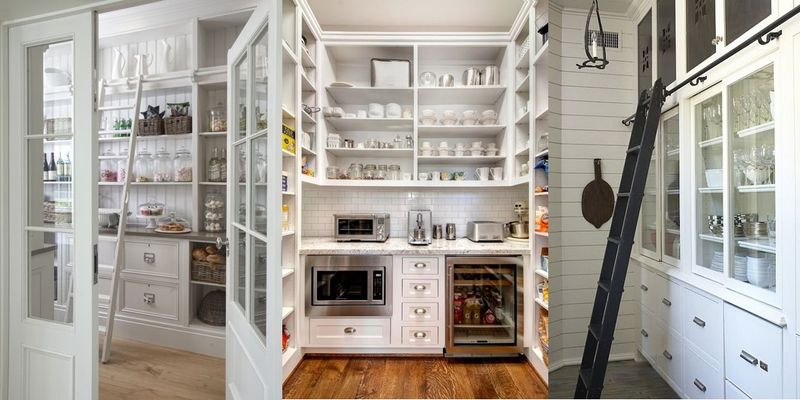
Hidden between kitchens and dining rooms, butler’s pantries have made a strong comeback in California homes. These specialized spaces store serveware, provide extra prep areas, and often include built-in wine refrigerators to showcase California’s famous vintages.
The beauty lies in keeping kitchen clutter contained while creating a dedicated space for entertaining essentials. My wine-loving friends particularly appreciate having temperature-controlled storage that keeps their Napa Valley collections at the perfect serving temperature.
5. Double Islands For Serious Entertainers
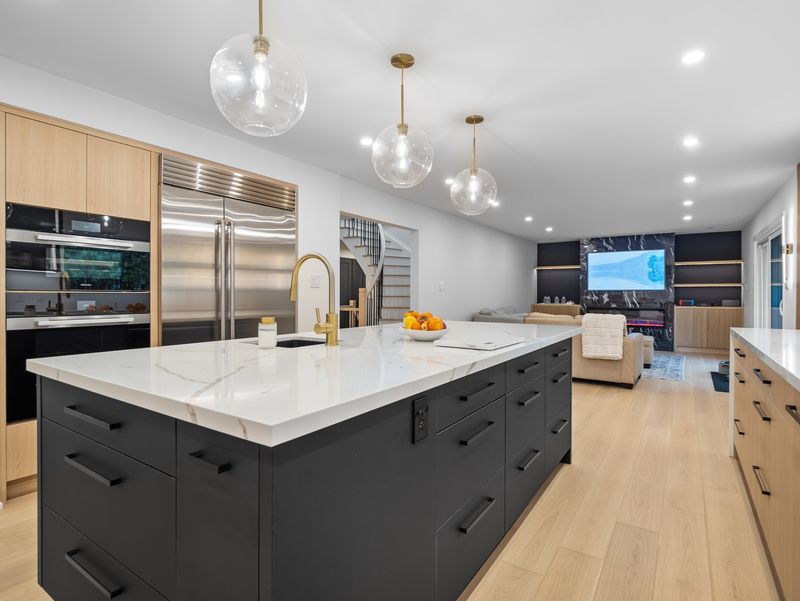
Luxury California kitchens often feature two islands instead of one. The first typically contains the sink and dishwasher for prep work, while the second serves as a buffet space or casual dining spot with bar seating.
During parties, this dual-island setup creates natural traffic flow and prevents bottlenecks. I’ve noticed how effortlessly hosts can manage food preparation on one island while guests gather around the other, keeping everyone connected without crowding the cook.
6. Open Concept Kitchen-Living Spaces
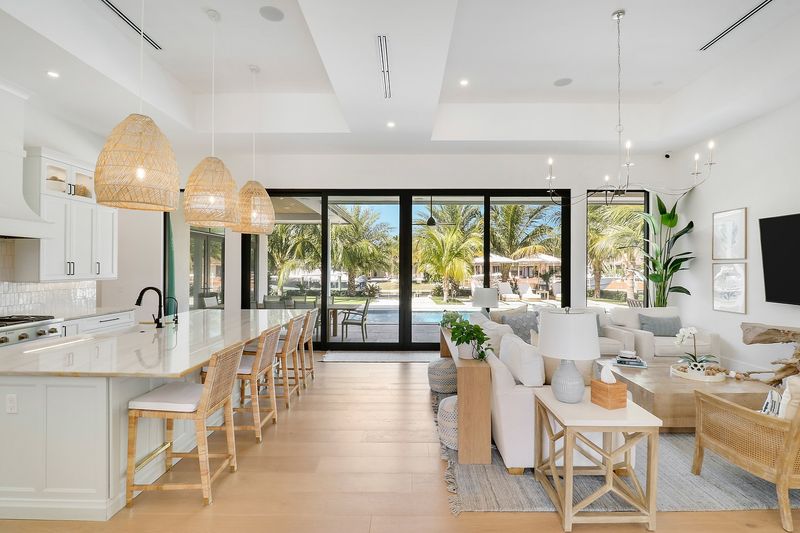
Walking into a California home often means seeing the kitchen and living room as one continuous space. No walls separate these areas, creating a breezy flow perfect for entertaining guests while preparing meals.
Natural light floods through both spaces, making the home feel larger and more connected. I’ve found this layout especially popular in coastal areas where homeowners want to maximize views and create a sense of spaciousness.
7. Farm Sinks With Professional Faucets
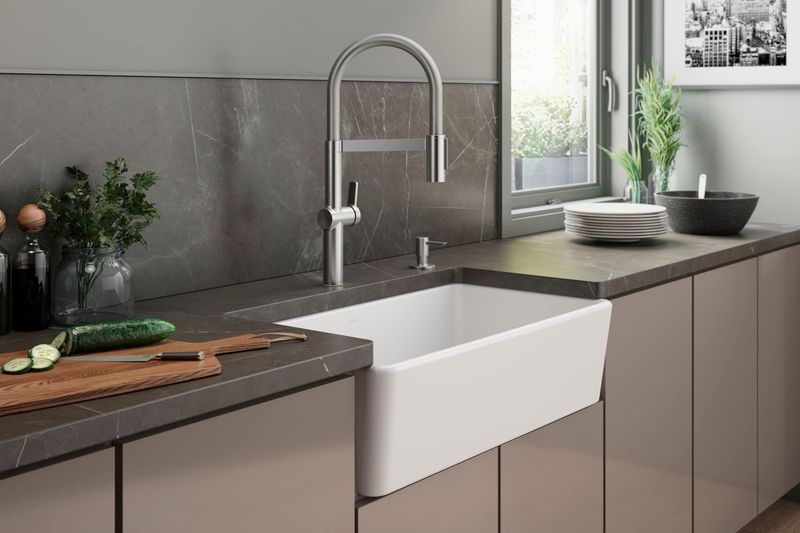
Farmhouse sinks paired with restaurant-style faucets bring both charm and functionality to California kitchens. The deep, wide basin of a farm sink makes cleaning large pots and pans a breeze, while professional-grade faucets offer powerful spray options.
White fireclay sinks remain the classic choice, though I’ve spotted gorgeous examples in copper and concrete too. The combination creates that perfect blend of rustic warmth and chef-worthy performance that California homeowners crave for their cooking spaces.
8. Walk-In Pantries With Custom Organization
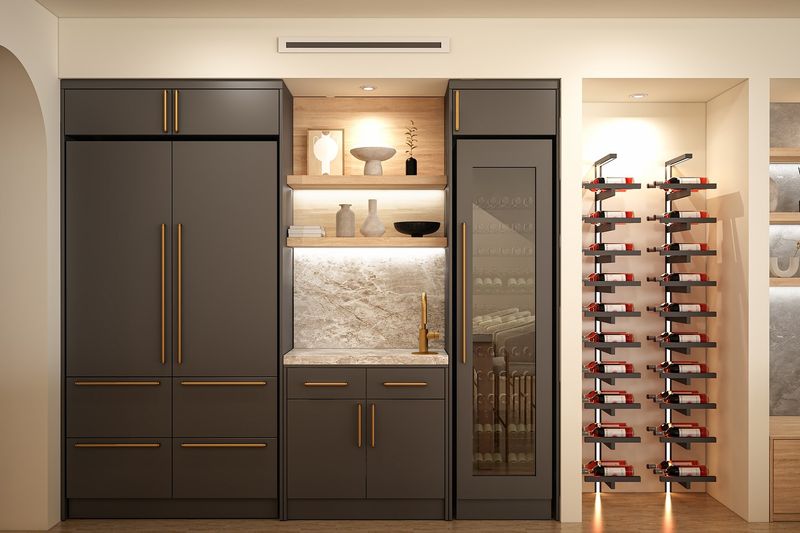
California homes often feature dedicated walk-in pantries with floor-to-ceiling shelving and custom organization systems. These spaces keep the main kitchen clutter-free while providing ample storage for dry goods, small appliances, and specialty cookware.
Glass jars, woven baskets, and labeled containers create that Instagram-worthy pantry aesthetic. During my visits to friends’ homes, I’ve noticed these pantries often include countertop space for small appliances like coffee grinders or juicers that Californians use daily but don’t want permanently taking up kitchen counter space.
9. Statement Range Hoods As Focal Points
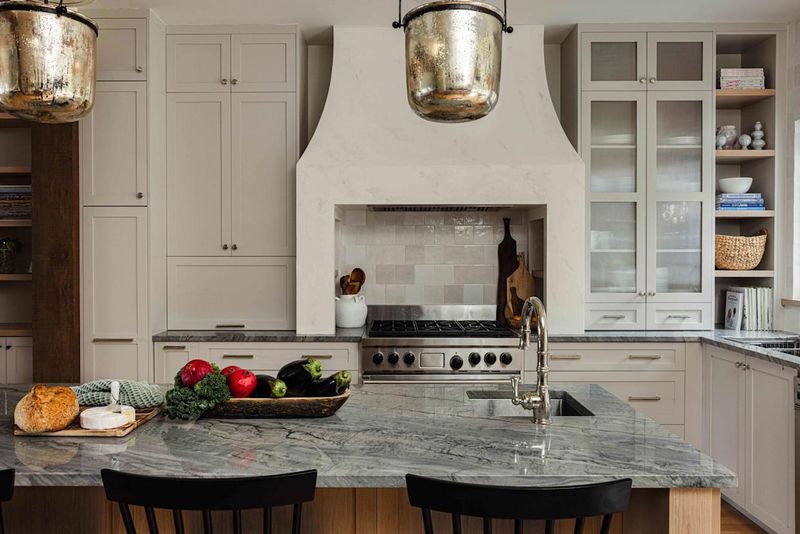
Forget subtle appliances – California kitchens embrace dramatic range hoods that serve as architectural focal points. Custom metal, plaster, or wood designs make bold statements while efficiently venting cooking odors.
The hood often anchors the entire kitchen design, with other elements chosen to complement its style. My favorite examples include hammered copper hoods in Spanish-inspired kitchens and sleek stainless versions in modern spaces that manage to be both functional and sculptural.
10. Beverage Stations For Coffee And Cocktails
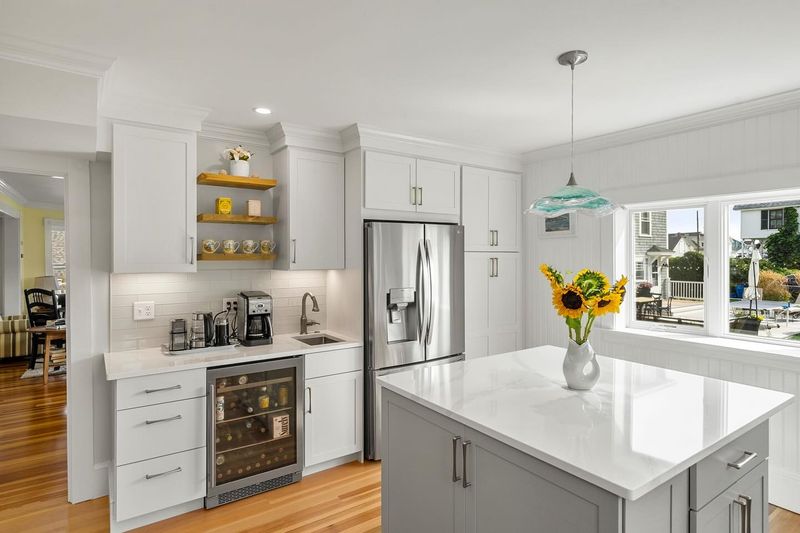
Dedicated beverage areas have become essential in California kitchens, featuring built-in coffee systems, refrigerator drawers, and space for cocktail mixing. These specialized zones keep morning coffee routines and evening entertaining separate from the main cooking area.
Californians take their drinks seriously, from third-wave coffee to craft cocktails using local spirits. I’ve seen these stations thoughtfully equipped with everything from filtered water taps to specialized ice makers, creating the perfect spot for both morning espresso and evening martinis without disrupting the main kitchen workflow.

