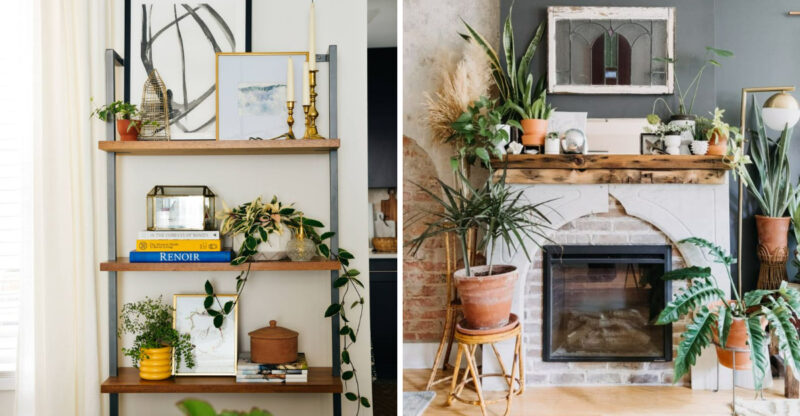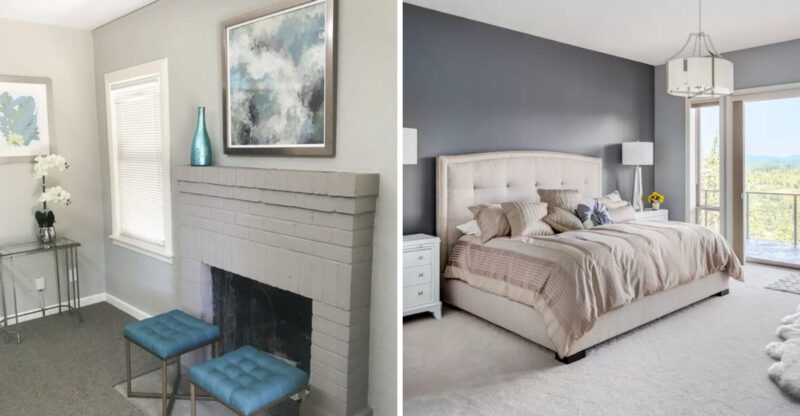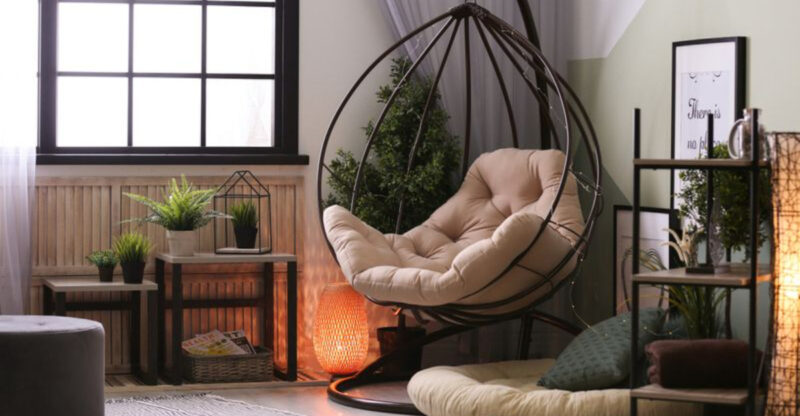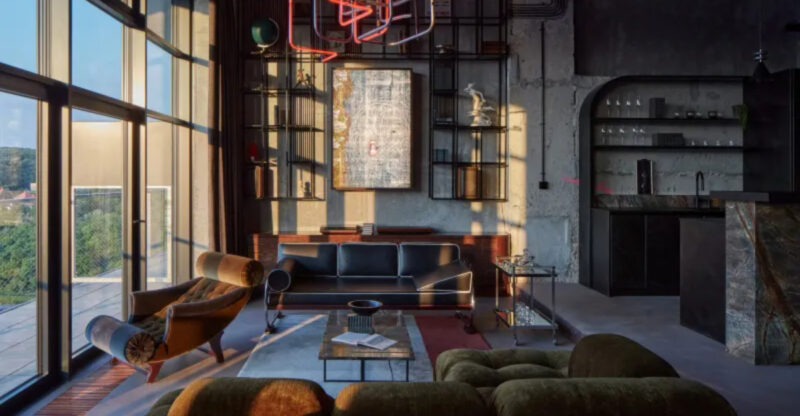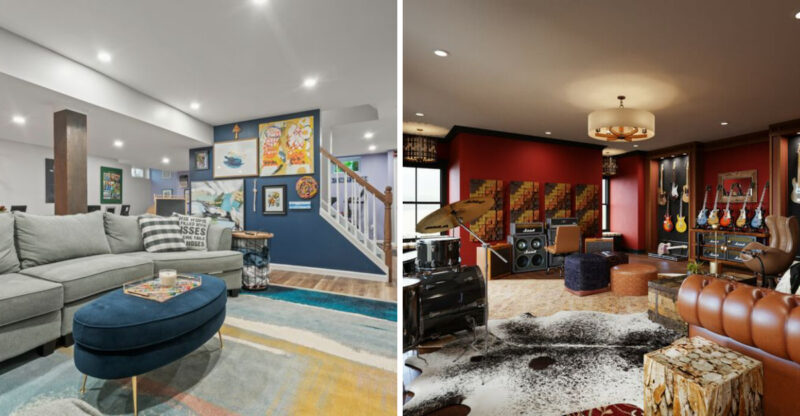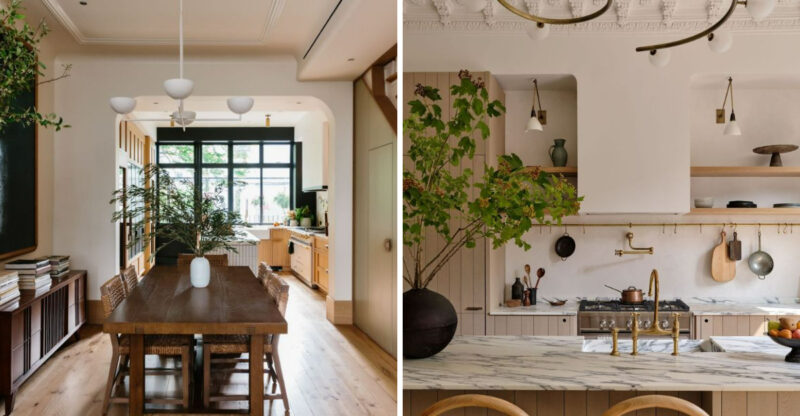16 New York Prewar Apartments With Original Charm Still Intact
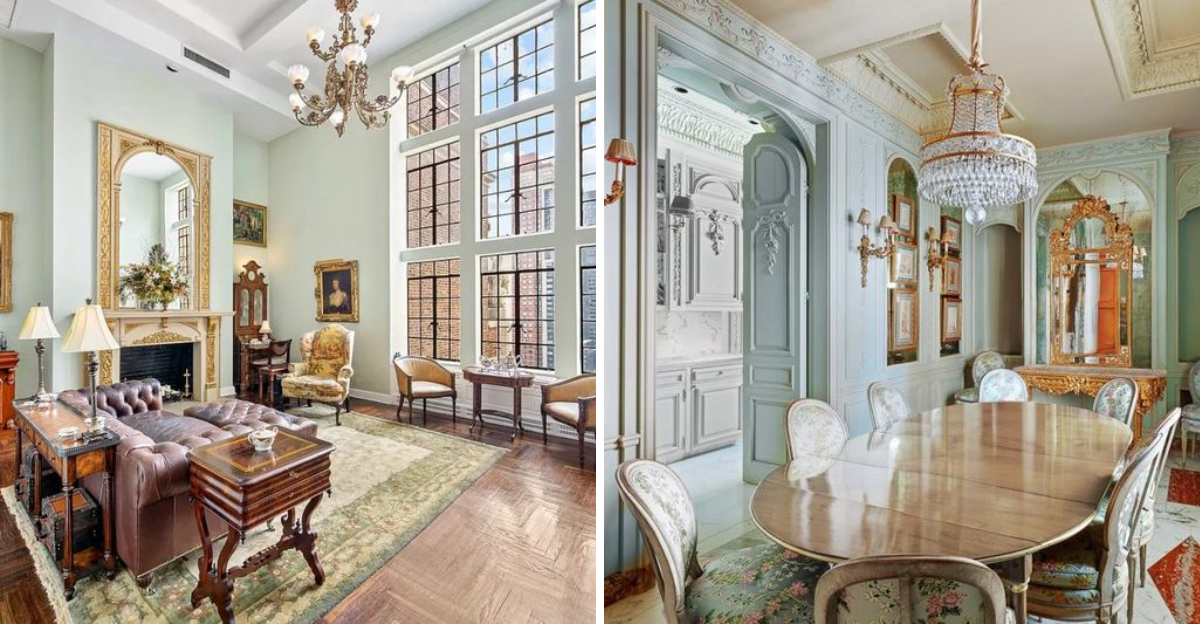
New York’s prewar apartments are architectural treasures from the early 1900s, cherished for their craftsmanship and character. These vintage gems offer a glimpse into the city’s glamorous past with features rarely found in modern buildings. From hand-carved moldings to herringbone floors, these 16 apartments showcase the timeless elegance that makes prewar living so special.
1. The Dakota’s Gilded Age Grandeur
Standing majestically on Central Park West since 1884, The Dakota remains one of Manhattan’s most prestigious addresses. Its apartments boast 14-foot ceilings with original plasterwork that craftsmen spent months perfecting.
Resident-only courtyards and marble fireplaces transport you to a bygone era of Manhattan elegance. The building’s dramatic Gothic details have been meticulously maintained for nearly 140 years.
2. Rosario Candela Masterpiece on Fifth Avenue
Architect Rosario Candela’s signature touch graces this Fifth Avenue treasure, where curved walls and custom built-ins create spaces that feel both intimate and grand. Morning light streams through original casement windows, casting patterns across herringbone oak floors that have developed a honeyed patina.
The foyer’s circular design showcases the craftsmanship that made Candela apartments the most coveted addresses of the 1920s.
3. Brooklyn Heights Brownstone Gem
Tucked within a stately 1890s brownstone, this Brooklyn Heights apartment marries Victorian charm with practical living. Original pocket doors glide smoothly on their tracks, a testament to the quality materials used over a century ago.
The kitchen may be updated, but its subway tile backsplash and butcher block counters honor the building’s history. Stained glass transoms above doorways cast rainbow patterns across the rooms on sunny afternoons.
4. West Village Artist’s Haven
Once home to a prominent abstract expressionist painter, this West Village apartment preserves the creative spirit of 1940s Greenwich Village. A wall of original factory windows floods the main living space with northern light that artists have coveted for generations.
The wood-burning fireplace still works perfectly, its brick surround darkened by decades of use. Former tenants report the apartment has a special energy that nurtures creativity.
5. Upper West Side Classic Six
The quintessential “Classic Six” layout shines in this 1920s gem near Riverside Park. A formal dining room with wainscoting and a butler’s pantry speaks to an era when dinner parties were elaborate affairs.
The maid’s room, now a cozy home office, connects to the kitchen through a separate service entrance. Crown moldings frame every ceiling, their egg-and-dart pattern still crisp and defined after a century of careful preservation.
6. Art Deco Marvel in Murray Hill
Streamlined elegance defines this 1930s Murray Hill apartment where curved corners and stepped ceilings showcase Art Deco’s architectural playfulness. The foyer’s black-and-white checkerboard floor remains intact, welcoming visitors with geometric flair.
Built-in telephone niches, now perfect for charging stations, remind us of a time when phones were stationary luxuries. Original brass hardware gleams throughout, recently restored rather than replaced.
7. Gramercy Park Literary Sanctuary
Nestled across from Manhattan’s only private park, this Gramercy apartment once housed a celebrated novelist. Floor-to-ceiling bookshelves line the study, custom-built in the 1910s from quarter-sawn oak that’s developed a rich patina.
The living room’s coffered ceiling features hand-painted details that were uncovered during a gentle restoration. A rare key to Gramercy Park comes with the apartment, a privilege unchanged since the building’s construction.
8. Beaux-Arts Beauty on Riverside Drive
Grandeur defines this Riverside Drive apartment where ceiling heights soar to 11 feet and original parquet floors create intricate geometric patterns underfoot. The formal entry gallery, a hallmark of prewar design, creates a dramatic first impression with its barrel-vaulted ceiling.
Ornate plaster medallions crown each light fixture, their floral motifs meticulously preserved. The primary bedroom features a windowed dressing room lined with original built-in cabinetry crafted from mahogany.
9. Carnegie Hill Maisonette
Spanning the ground and basement levels of a distinguished prewar building, this rare maisonette offers something extraordinary: private outdoor space in Manhattan. French doors with original hardware open to a walled garden that feels worlds away from the city streets.
The main level retains its formal layout with a proper entrance foyer and separate dining room. Downstairs, the basement has been transformed while preserving the original terrazzo floors.
10. Prewar Penthouse with Terrace Views
Crowning a distinguished 1929 building, this penthouse retains its Roaring Twenties glamour. Arched doorways frame views between rooms, their perfect proportions a testament to architects who understood the importance of sight lines.
A wood-burning fireplace anchors the living room with its original marble surround intact. The wraparound terrace, accessible through steel-framed French doors, offers panoramic city views that have inspired dinner party conversations for nearly a century,
11. Chelsea Artist’s Loft Conversion
Originally a printing factory from 1915, this Chelsea building was converted to residential lofts while preserving its industrial soul. Exposed brick walls tell stories of the building’s commercial past, with faded ghost signs occasionally visible.
Massive timber columns support ceilings that soar to 12 feet. The oversized windows, once designed to maximize light for factory workers, now frame picturesque views of the neighborhood’s historic water towers and rooftops.
12. Park Avenue Pre-Depression Splendor
Completed just months before the 1929 stock market crash, this Park Avenue apartment represents the pinnacle of pre-Depression luxury. The marble entry gallery features an inlaid starburst pattern that building records confirm is original to the apartment.
Staff quarters have been reimagined as a home gym while preserving the separate service entrance. The formal dining room comfortably seats twelve beneath a crystal chandelier that’s illuminated elegant dinners for generations.
13. Tudor City Gothic Revival Charmer
Perched high above the East River, this Tudor City studio embodies the Gothic Revival style that defined the historic complex. Leaded glass casement windows still open smoothly on their original brass hinges, framing dramatic views of the United Nations.
The Murphy bed, a space-saving innovation of the 1920s, tucks neatly into custom cabinetry. Ceiling beams and doorway arches feature hand-carved details that recall medieval craftsmanship, all within a surprisingly efficient 450 square feet.
14. Washington Heights Art Deco Sanctuary
Far from Manhattan’s sky-high prices, this Washington Heights gem preserves Art Deco elegance at a fraction of downtown costs. The sunken living room, a popular 1930s feature, creates architectural interest and conversation areas without walls.
Original bathroom tiles in seafoam green remain in perfect condition, their color scheme extending to vintage fixtures. The kitchen’s glass-front cabinets and black-and-white floor tiles evoke the era when this uptown neighborhood was considered Manhattan’s newest frontier.
15. Emery Roth Masterwork on Central Park
Legendary architect Emery Roth designed this Central Park West apartment with his signature attention to proportion and light. Bay windows in the living room create a perfect reading nook while framing tree-top views of Central Park’s seasonal changes.
The formal dining room connects to a butler’s pantry through swinging doors with their original hardware. Basket-weave marble floors in the bathrooms have withstood nearly a century of use, their classic pattern never falling out of style.
16. Jackson Heights Garden Community Gem
Part of the historic Jackson Heights garden apartment community, this Queens residence offers something increasingly rare: shared courtyard gardens. Original oak floors throughout have developed a rich amber color that only comes from decades of natural aging.
Arched passageways between rooms create graceful transitions, while built-in corner cabinets maximize the dining room’s functionality. The building’s cooperative spirit remains unchanged since its 1920s origin as one of America’s first planned garden communities.

