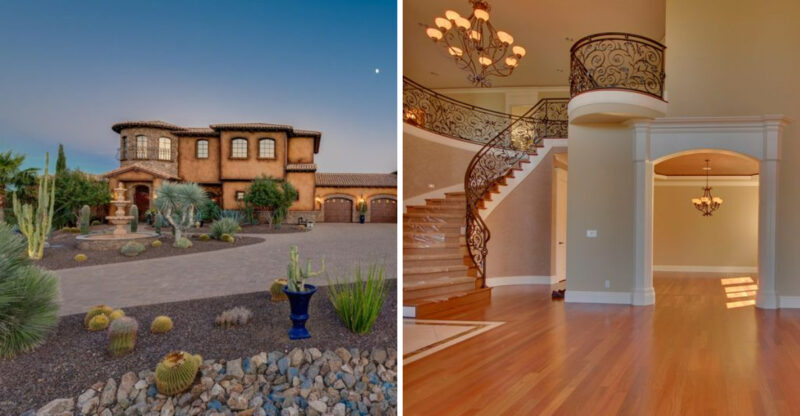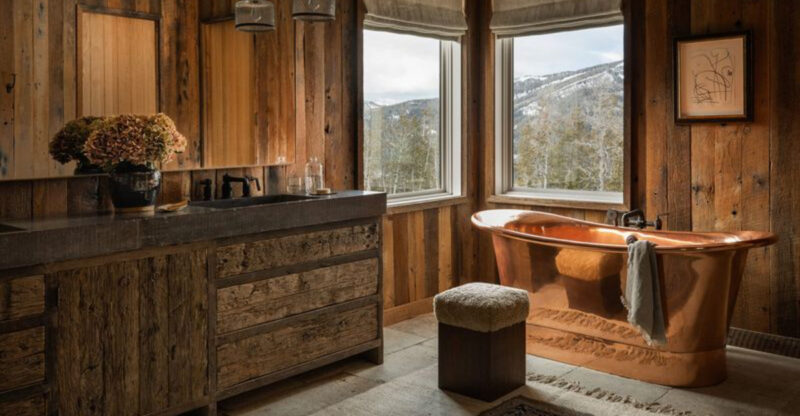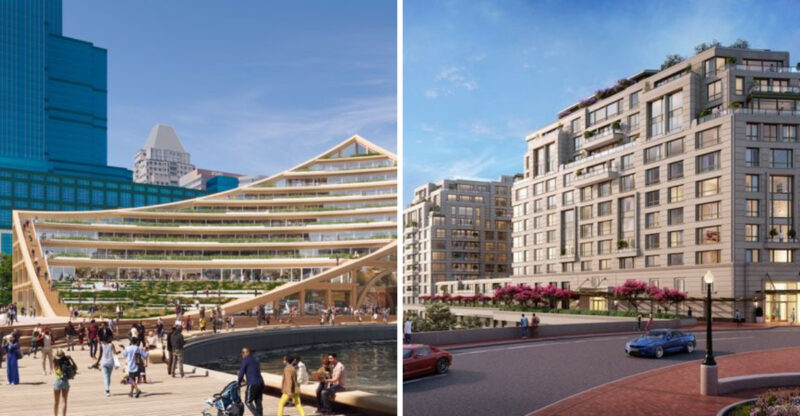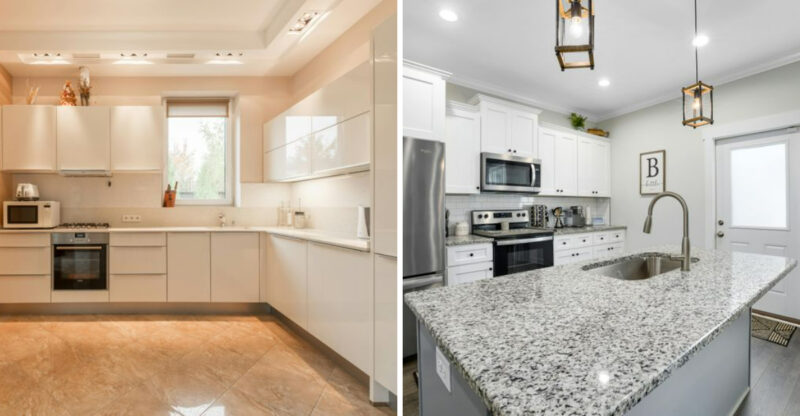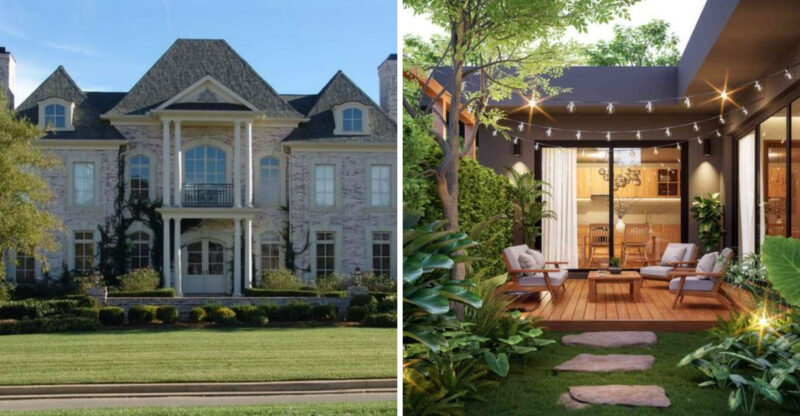Small Bathroom Layouts That Might Make Spaces Feel Larger
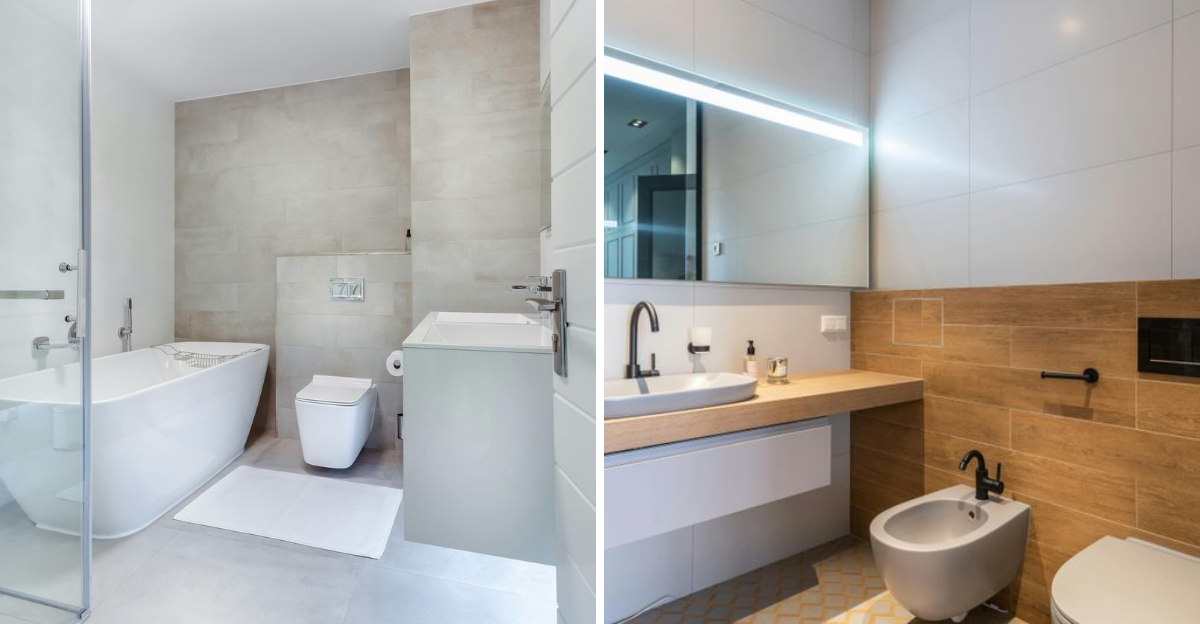
Cramped bathrooms can make daily routines feel like a tight squeeze. When every inch matters, smart layout choices become your best friend in creating the illusion of more space. With a few clever design tricks, even the tiniest bathroom can transform into a comfortable, functional area that feels surprisingly roomy.
The bathroom layout and design ideas in this article are for general informational purposes only. Always take into account your space limitations, plumbing constraints, and local building codes before making any changes or installations.
1. Corner Shower Installation
Tucking your shower into a corner frees up valuable floor space while creating a more open feel. This strategic placement utilizes an often overlooked area of the bathroom.
Glass doors rather than shower curtains allow light to flow through the entire space. Plus, the transparent barrier eliminates visual interruptions that can make small spaces feel chopped up and confined.
2. Floating Vanities
Wall-mounted sinks and cabinets create the magical illusion of more floor space. When your eye can see all the way to the wall, your brain perceives the room as larger than it actually is.
The bonus storage space underneath provides a perfect spot for decorative baskets or towels. Many floating vanities come with built-in storage solutions that maximize organization without sacrificing that airy, open feeling.
3. Pocket Door Solution
Regular swinging doors demand precious square footage for their opening arc. Pocket doors, which slide neatly into the wall when opened, eliminate this wasted space entirely.
The transformation can be remarkable in tight quarters. Beyond the practical space-saving aspect, pocket doors add a sleek, architectural element that feels custom and thoughtfully designed. They’re perfect for creating separation without the bulk of traditional doors.
4. Pedestal Sink Arrangement
Sometimes less truly is more. A slender pedestal sink occupies minimal visual and physical space compared to bulky vanity cabinets, instantly opening up the bathroom.
The classic silhouette creates an elegant focal point while maintaining an open feel. For those worried about storage, consider adding narrow shelving units nearby or utilizing wall space above the toilet for additional organization options.
5. Vertical Storage Maximization
Looking upward reveals untapped potential in small bathrooms. Tall, narrow cabinets and shelving units draw the eye upward, creating the perception of higher ceilings while providing ample storage.
Wall-mounted towel racks, medicine cabinets, and even toiletry organizers can transform unused vertical space into functional storage. The key is maintaining a balance – too many wall elements can create visual clutter, so choose pieces that complement your overall design.
6. Monochromatic Color Scheme
Visual continuity tricks the eye into seeing more space than actually exists. A single-color palette, especially in light neutral tones, eliminates visual boundaries and creates a seamless, expansive feel.
Consider carrying the same tile from floor to walls for maximum effect. Adding subtle texture variations within your chosen color prevents the space from feeling flat or boring while maintaining that spacious, cohesive look that makes small bathrooms appear larger.
7. Large Mirror Placement
Mirrors create magical optical illusions in small spaces. An oversized mirror or multiple mirrors strategically placed can visually double the perceived size of your bathroom by reflecting light and space.
Consider extending a mirror wall-to-wall above the sink area. Some homeowners even install mirrors on opposing walls to create an infinite reflection effect. Beyond making the space feel larger, good mirror placement can also enhance lighting conditions throughout the bathroom.

