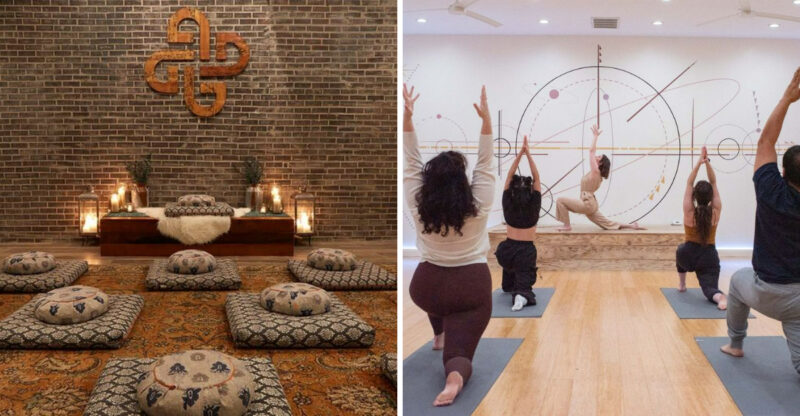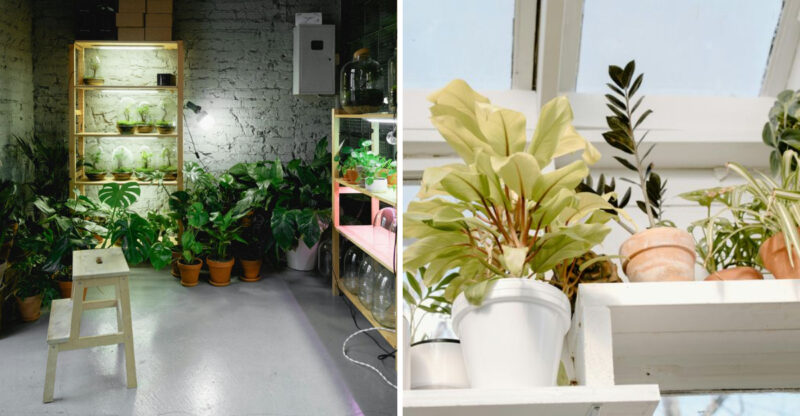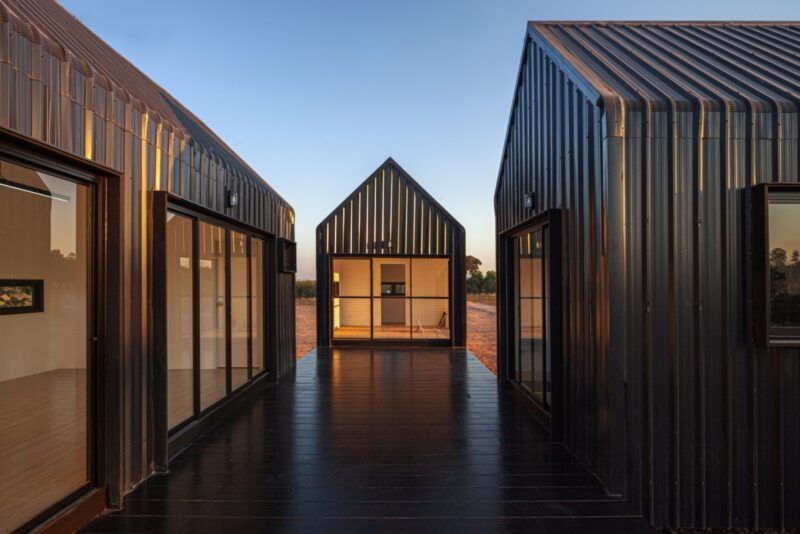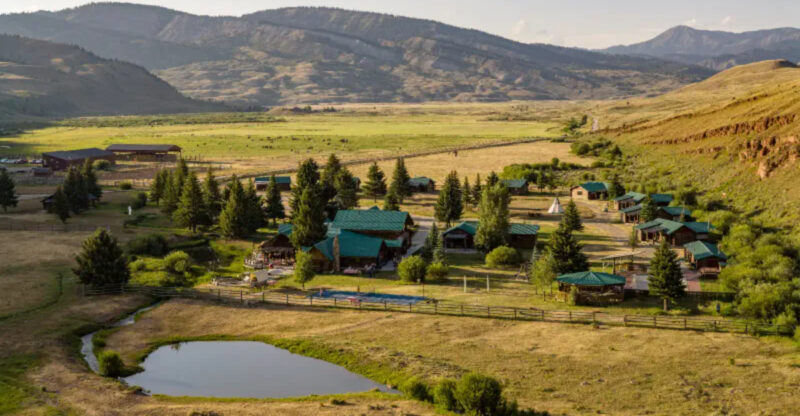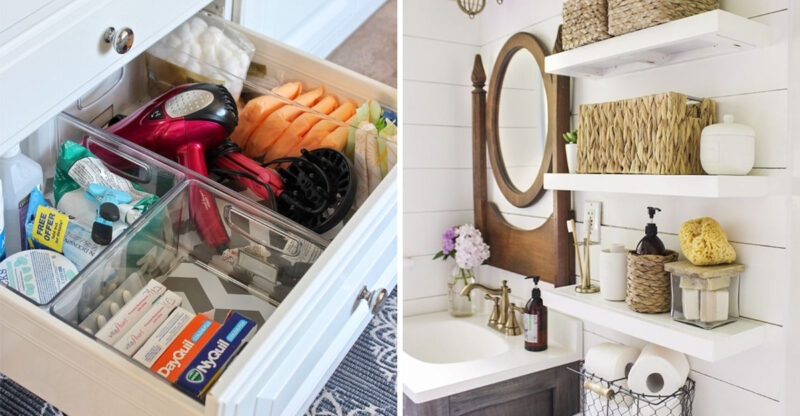12 Oregon Residences That Could Feel Timeless Thanks To Wood Details
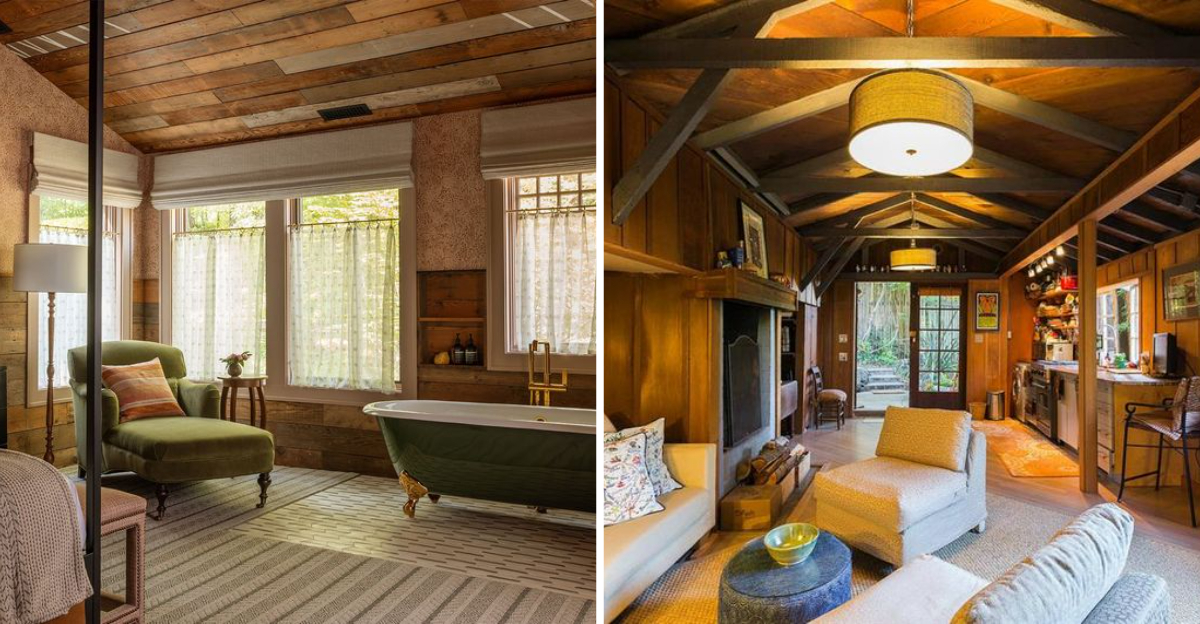
Wood has a magical way of turning a house into a forever home. In Oregon, where forests flourish and timber traditions run deep, wooden elements create spaces that feel both grounded and graceful.
From hand-carved banisters to exposed ceiling beams, these natural touches connect us to the landscape while standing strong against passing trends. Let’s explore twelve Oregon homes where wood details create timeless appeal.
1. Portland Craftsman Home Oregon
Stepping into this century-old Portland Craftsman feels like entering a warm embrace. Built in 1912, the home features original quarter-sawn oak floors that have developed a rich patina only time can create. Hand-crafted built-in bookcases frame the living room fireplace, showcasing the careful joinery techniques craftsmen prized in the early 20th century.
The dining room shines with a Douglas fir wainscoting that rises four feet up the walls, topped with a plate rail perfect for displaying treasured items. Wooden window casings throughout the home are substantial nearly five inches wide creating frames for garden views.
My favorite spot? The inglenook beside the fireplace where wooden benches invite you to sit with a book on rainy Portland afternoons.
2. Eugene Rustic Cabin Oregon
Hidden among towering Douglas firs, this Eugene cabin embraces rustic charm with unabashed enthusiasm. Reclaimed barn wood siding gives the exterior a weathered silver patina that blends perfectly with the forest surroundings. Inside, hand-hewn log beams cross the ceiling, each axe mark telling stories of craftsmanship from another era.
The kitchen features open shelving made from thick slabs of live-edge madrone, displaying everyday dishes against a backdrop of knotty pine walls. A massive stone fireplace anchors the main living space, framed by built-in window seats crafted from local cedar.
When I visited, I couldn’t stop running my fingers along the hand-carved stair railing a twisted masterpiece that mimics a forest branch, complete with small carved leaves and birds.
3. Bend Mountain Retreat Oregon
Against Bend’s stunning Cascade Mountain backdrop, this contemporary retreat uses wood in ways that honor tradition while embracing modern design. Floor-to-ceiling windows in the great room are framed by massive juniper posts and beams, creating a dramatic contrast against white walls while framing perfect mountain views.
The kitchen island features a single slab of Oregon walnut nearly ten feet long with live edges that showcase the tree’s natural contours. Hallways throughout the home feature recessed lighting that washes down cedar-planked walls, highlighting the wood’s natural grain patterns and creating warmth in transitional spaces.
Sliding barn doors made from reclaimed ponderosa pine separate rooms when needed, mounted on black iron hardware that adds industrial contrast to the warm wood tones.
4. Ashland Victorian Home Oregon
This meticulously restored 1890s Victorian in Ashland balances ornate period details with the natural beauty of old-growth wood. The grand staircase commands attention with its intricately carved newel post and balusters made from local maple, restored to their original honey-gold luster.
Pocket doors separating the formal parlor from the dining room feature inlaid wood designs stars and compass patterns crafted from contrasting woods that required exceptional skill to create. The kitchen, though updated for modern living, honors tradition with custom cabinetry featuring raised panel doors made from Oregon white oak.
If you look closely at the parlor ceiling, you’ll discover a surprise delicate wooden medallions hand-carved with botanical motifs surround each light fixture, a detail that took me three visits to notice!
5. Salem Colonial Home Oregon
History whispers through the wide-plank pine floors of this Salem Colonial, each board measuring over 12 inches wide a testament to the old-growth forests that once dominated Oregon’s landscape. The central fireplace features an impressive mantel carved from a single piece of black walnut, supported by fluted columns with hand-carved Corinthian capitals.
Window seats tucked into deep dormers feature lift-up lids, revealing storage compartments crafted with dovetail joints that have held firm for over a century. The formal dining room showcases a chair rail and crown molding hand-carved with egg-and-dart patterns, requiring patience few modern craftspeople could match.
During my tour, the homeowner showed me a hidden feature a small wooden panel in the library that swings open to reveal a secret compartment where valuable documents were once stored.
6. Hood River Riverside Home Oregon
Perched above the Columbia River, this Hood River home uses wood to frame spectacular views while creating indoor spaces that feel like natural extensions of the landscape. Cedar-clad ceilings slope dramatically upward toward river-facing windows, drawing the eye outward while adding warmth overhead.
The kitchen centers around a stunning island topped with reclaimed fir from a local barn, each dent and mark adding character impossible to replicate. A floating staircase features open-riser treads made from thick slabs of maple, paired with a cable railing system that maintains openness while providing safety.
My favorite detail is the custom sliding door system massive panels of glass framed in black walnut that disappear into wall pockets, completely opening the living area to a covered deck made from weathered ipe wood that will last for generations.
7. Cannon Beach Coastal Home Oregon
Weathered cedar shingles clad this Cannon Beach home, silvered by salt air into a perfect coastal patina that needs no maintenance. Inside, the ceiling soars to 20 feet, supported by massive reclaimed timbers salvaged from an old cannery that once operated nearby connecting the home to local history.
White oak floors throughout have been wire-brushed to accentuate their grain pattern and then finished with a matte sealer that feels wonderfully barefoot-friendly. The kitchen’s open shelving was crafted from driftwood collected along Cannon Beach, each piece naturally sculpted by the ocean before finding new purpose.
During storms, the home’s most magical feature comes alive a reading nook tucked under the stairs, lined entirely with warm cedar planks that release their subtle fragrance when warmed by a small heater, creating a cozy retreat.
8. Corvallis Timber Frame Home Oregon
Traditional timber framing techniques shine in this Corvallis home where not a single nail connects the massive structural beams. Each joint was hand-cut using methods passed down through generations, with oak pegs locking mortise and tenon connections together. The great room showcases a king post truss system with curved braces that create cathedral-like spaces beneath.
Cherry wood kitchen cabinets were crafted by a local artisan who harvested the wood from trees on the property a direct connection between the land and the home. Bathroom vanities feature live-edge maple slabs with bark still intact along one edge, sealed to withstand moisture while showcasing nature’s perfect design.
The homeowners told me they love watching visitors’ faces when they first look up and notice the intricate wooden joinery overhead a reaction of wonder that never gets old.
9. Medford Historic Home Oregon
This 1920s Medford bungalow celebrates the Arts and Crafts movement’s reverence for natural materials and honest craftsmanship. Original built-in buffets in the dining room feature leaded glass doors with wooden mullions so delicate they seem impossible to create. The living room’s coffered ceiling creates a grid of recessed panels framed by stained fir beams that add architectural interest overhead.
Window seats throughout the home feature hinged lids crafted from quartersawn oak that displays dramatic ray fleck patterns the hallmark of premium woodworking from this era. The front door deserves special mention three inches thick with a center panel of figured maple surrounded by Oregon myrtle wood trim.
During restoration, the owners discovered the kitchen’s original fir floors hidden under linoleum, which they carefully restored to reveal warm amber tones that glow in morning light.
10. Lake Oswego Modern Craftsman Oregon
Contemporary meets traditional in this Lake Oswego home where classic Craftsman elements have been reimagined for modern living. The central staircase features a solid walnut handrail that curves gracefully between floors without visible supports a technical woodworking feat that appears deceptively simple.
Rift-sawn white oak floors run throughout the home, installed in a herringbone pattern that adds visual interest without overwhelming the space. The kitchen island incorporates a butcher block workstation made from end-grain maple hundreds of small squares arranged to create a durable cutting surface that will develop character with use.
I was particularly struck by the master bathroom’s teak shower floor removable sections of wood slats that add spa-like luxury while naturally resisting water damage, proving that wood can thrive even in the most challenging environments.
11. McMinnville Country Home Oregon
Surrounded by vineyards, this McMinnville country home celebrates Oregon’s agricultural heritage through thoughtfully incorporated wood elements. The kitchen’s massive island was crafted from a single slab cut from a 300-year-old fallen oak that once stood on the property a centerpiece that literally grounds the home to its land.
Reclaimed barnwood from a demolished 1890s structure on the property was carefully denailed, planed, and repurposed as wall cladding in the dining area. The effect creates a textural backdrop that changes character throughout the day as light shifts across its surface.
Wine lovers will appreciate the custom cellar door constructed from the ends of wine barrels from neighboring vineyards, arranged in a circular pattern that showcases the cooperage stamps and creates a portal-like entrance to the temperature-controlled room where local vintages await.
12. Florence Beach Cottage Oregon
Simplicity reigns in this Florence beach cottage where whitewashed pine paneling covers walls and ceilings, reflecting light and creating an airy atmosphere despite modest dimensions. The floors feature wide Douglas fir planks finished with linseed oil that deepens to amber over time while allowing bare feet to connect with the natural material.
Built-in window seats beneath ocean-facing windows incorporate storage drawers below, crafted with traditional dovetail joints that will function smoothly for generations. The compact kitchen maximizes space with open shelving made from salvaged boat decking, complete with original brass fittings that hint at seafaring adventures.
My favorite discovery was the sleeping loft accessed by a ship’s ladder made from madrone a hardwood with a smooth, cool touch that feels wonderful against bare feet even on hot summer days.

