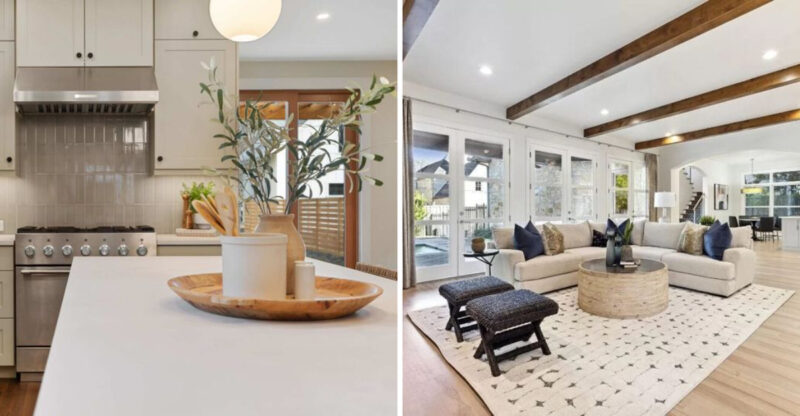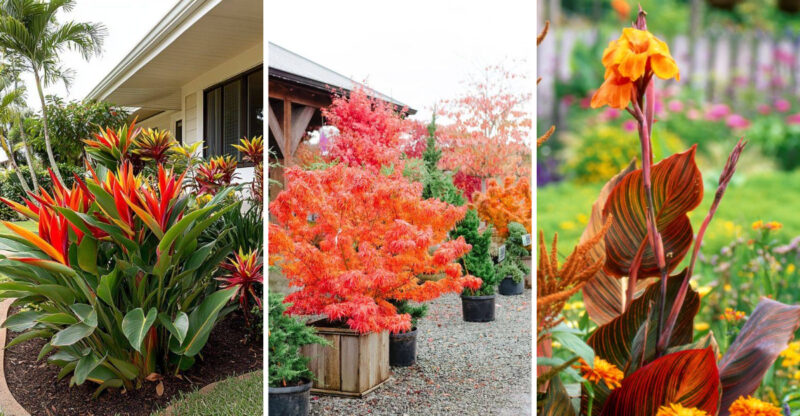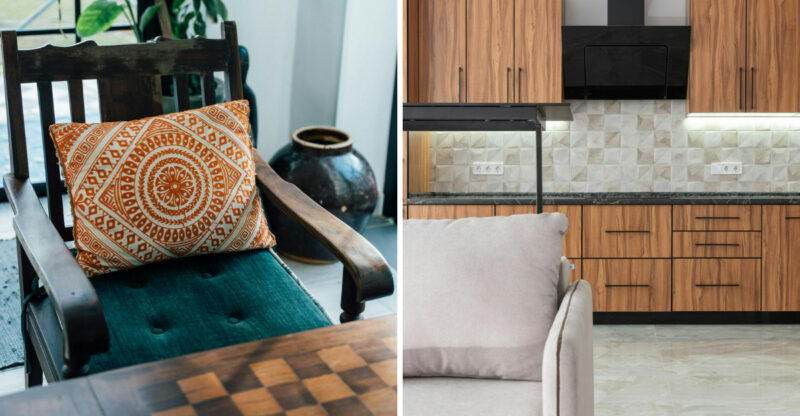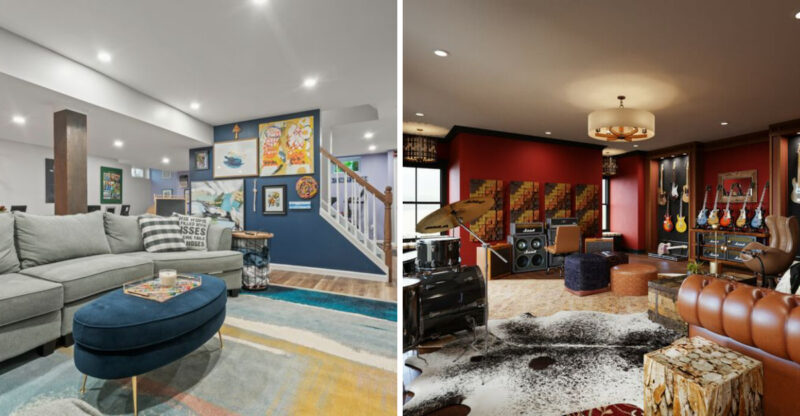Michigan Home Styles That Defined The Past But Are Disappearing Quickly
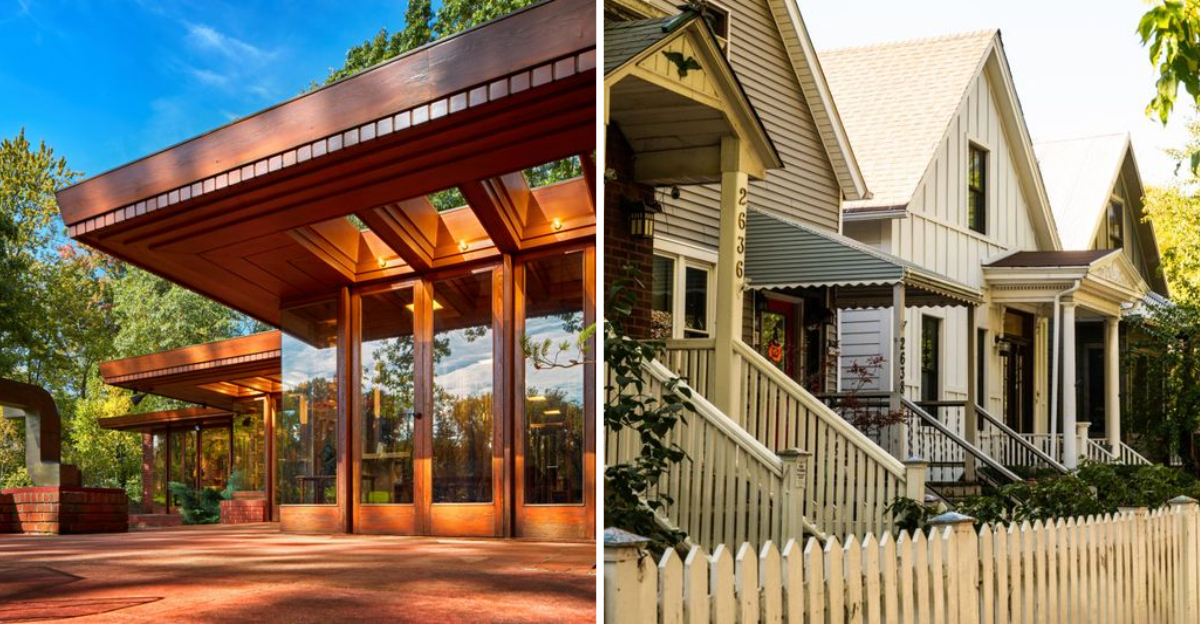
Michigan’s neighborhoods once showcased a stunning variety of architectural styles that told stories of different eras and the people who built them.
Today, many of these classic homes are vanishing as modern developments replace them or neglect takes its toll. I want to share with you fifteen distinctive home styles that shaped Michigan communities but are now becoming harder to find with each passing year.
1. Victorian Queen Anne Homes
With their towers reaching toward the sky and porches that wrap around like welcoming arms, Queen Anne homes once dominated Michigan’s most prosperous streets. Builders in the late 1800s created these beauties with intricate woodwork, colorful paint schemes, and asymmetrical designs that made each one unique.
I’ve noticed that maintaining these elaborate structures costs more than many families can afford today. The detailed spindles, brackets, and decorative shingles require constant care and skilled craftspeople who understand historic techniques.
When developers purchase these properties, they often demolish them to make room for multiple modern units. It breaks my heart to see these architectural treasures disappear from neighborhoods that once celebrated their grandeur and charm.
2. American Foursquare Houses
Simple, practical, and built to last that’s what American Foursquare homes represented when they appeared in Michigan neighborhoods during the early 1900s. These boxy, two-story structures offered working families affordable housing with smart layouts that maximized interior space.
You could order plans for these homes from catalogs like Sears and Roebuck, making homeownership accessible to regular folks. The design featured four rooms per floor, which gave families privacy and flexibility without unnecessary frills.
Nowadays, people prefer open floor plans and attached garages that Foursquares can’t easily provide. Many get torn down because updating the plumbing, electrical systems, and insulation costs more than building new construction from scratch.
3. Dutch Colonial Revival Homes
That distinctive barn-like roof instantly identifies a Dutch Colonial Revival home, and Michigan once had thousands of them gracing suburban streets. The gambrel roofline created extra living space on the second floor, making these homes perfect for growing families in the 1920s and 1930s.
I find their symmetrical facades and cozy dormers incredibly charming, though they require specialized roofing knowledge to maintain properly. The flared eaves and complex roof structure can develop leaks if not cared for by experienced contractors.
Housing trends have shifted toward sprawling ranch styles or modern farmhouses, leaving Dutch Colonials feeling outdated to many buyers. Real estate investors often purchase them cheaply, then replace them with contemporary designs that appeal to current market preferences.
4. Craftsman Bungalows
Handcrafted details and honest materials defined the Craftsman movement that swept through Michigan in the 1910s and 1920s. These bungalows featured built-in cabinets, window seats, and beautiful woodwork that celebrated skilled craftsmanship over mass production.
You’ll recognize them by their low-pitched roofs, wide front porches with thick columns, and exposed rafter tails that add character. The emphasis on natural materials like stone and wood created warm, inviting homes that felt connected to their surroundings.
Unfortunately, the custom millwork and quality materials that make Craftsman bungalows special also make them expensive to restore. When original features get damaged or outdated, replacing them with authentic materials often costs more than homeowners can justify, leading to demolition instead of preservation.
5. Tudor Revival Cottages
Storybook charm radiates from Tudor Revival cottages with their steep roofs and decorative half-timbering that mimics medieval English architecture. Michigan builders embraced this romantic style during the 1920s and 1930s, creating fairytale-like homes in established neighborhoods.
The stucco exteriors and intricate woodwork require constant maintenance to prevent water damage and rot. I’ve seen many of these whimsical cottages deteriorate because owners couldn’t keep up with the specialized repair needs.
Modern buyers often view the small, compartmentalized rooms as impractical compared to open-concept layouts. The dark interiors and limited natural light don’t match current preferences, so developers tear them down to build homes with contemporary features that sell faster and command higher prices in today’s market.
6. Colonial Revival Homes
Symmetry and classical proportions made Colonial Revival homes symbols of American tradition throughout Michigan’s suburbs. These dignified structures featured centered front doors, evenly spaced windows, and simple but elegant details inspired by early American architecture.
Brick or clapboard exteriors gave them a timeless appearance that seemed to promise stability and respectability. The formal layout with separate living and dining rooms reflected social customs where families entertained guests in designated spaces.
Today’s families want casual living areas and master suites that Colonial Revivals weren’t designed to accommodate. Updating these homes to include modern amenities while preserving their historic character proves challenging and expensive, so many get replaced with new construction that better fits contemporary lifestyles from the start.
7. Michigan Farmhouses
Practical and unpretentious, Michigan farmhouses served agricultural families for generations with their straightforward designs and functional layouts. These homes grew organically as families added rooms when needed, creating rambling structures that told stories of changing needs over decades.
You’d typically find them set back from roads, surrounded by barns and outbuildings that supported working farms. The simple construction used local materials and traditional techniques passed down through generations of builders.
Urban sprawl has consumed countless farmhouses as suburbs expand into former agricultural land. When developers purchase farmland, they rarely preserve the original homesteads, instead subdividing properties into multiple lots that maximize profit. Those farmhouses that remain often sit abandoned, deteriorating from neglect as farming becomes less economically viable in Michigan.
8. Art Deco Residences
Sleek lines and geometric decorations brought Hollywood glamour to Michigan neighborhoods during the 1930s and 1940s. Art Deco homes featured modern materials like glass blocks, chrome details, and smooth stucco surfaces that represented optimism about technology and progress.
I love how these homes embraced curved corners and horizontal bands that suggested speed and modernity. The decorative elements zigzags, sunbursts, and stylized florals added personality without the fussiness of Victorian ornamentation.
Because relatively few Art Deco homes were built in Michigan compared to other styles, each loss feels significant. Their unique features don’t appeal to mainstream buyers who prefer traditional or contemporary aesthetics, making them vulnerable when property values rise and developers see opportunities for redevelopment.
9. Lustron Steel Houses
Did you know that some Michigan homes were built entirely from steel panels coated in porcelain enamel? Lustron houses appeared after World War II as an innovative solution to the housing shortage facing returning veterans and their families.
These prefabricated homes arrived on trucks and could be assembled quickly on concrete slabs. The enameled steel panels never needed painting and were supposedly indestructible, representing the future of affordable housing.
Only about 2,500 Lustron homes were ever built nationwide before the company failed, making Michigan’s remaining examples rare survivors. When owners want to renovate or expand, the unique construction makes modifications nearly impossible, so demolition becomes the easier choice despite their historical significance and novelty.
10. Minimal Traditional Houses
After World War II, Michigan needed housing fast, and Minimal Traditional homes delivered exactly that with stripped-down designs that borrowed from earlier styles. These compact houses featured simplified Colonial or Tudor elements without the expensive details that made those styles time-consuming to build.
The no-frills approach kept costs low and construction quick, allowing veterans to purchase homes with government-backed loans. You’ll notice their small footprints and efficient layouts that prioritized function over decoration.
Modern families find these homes too small for current needs, with tiny closets and single bathrooms that don’t meet today’s expectations. The simple construction also means they lack architectural distinction that might inspire preservation efforts, so they’re often demolished to make way for larger homes on the same lots.
11. Stone Cottages
Built from fieldstone gathered from Michigan’s glacial landscape, these cottages represent a connection between homes and the land itself. Early settlers and later romantic builders created these sturdy structures that seem to grow naturally from the earth.
The thick stone walls provided excellent insulation and created cozy interiors that felt like refuges from harsh Michigan winters. Each cottage looks unique because the irregular stones create patterns that can’t be replicated with modern materials.
Maintaining stone cottages requires specialized masonry skills that few contractors possess anymore. When the mortar between stones deteriorates, water seeps in and causes damage that’s expensive to repair properly. Rather than invest in restoration, many owners choose demolition, especially if the cottage sits on valuable waterfront or desirable urban property.
12. Sears Kit Homes
Imagine ordering your entire house from a catalog and having it delivered by railroad car! Between 1908 and 1940, thousands of Michigan families did exactly that through Sears, Roebuck and Company’s mail-order home program.
These kit homes came with pre-cut lumber, instructions, and everything needed except the foundation. The variety of styles meant neighborhoods might have several Sears homes without residents even knowing they were mass-produced.
I find it fascinating that many Sears homes still stand, though identifying them requires research since they blended seamlessly into communities. As these century-old structures age, owners often don’t realize their historical significance, treating them as ordinary old houses rather than important examples of American innovation in housing.
13. Gabled Ell Houses
The distinctive L-shaped footprint of Gabled Ell houses made them popular across Michigan during the late 1800s and early 1900s. One wing extends forward with its gable end facing the street, creating visual interest and practical interior arrangements.
This design allowed for separate formal and informal spaces while maximizing natural light from multiple directions. The configuration also worked well on narrow urban lots where straight rectangular houses might feel cramped.
Because they’re not as ornate as Victorian homes or as historically significant as other styles, Gabled Ells often get overlooked in preservation discussions. Their practical design doesn’t inspire the same emotional attachment, so when neighborhoods undergo redevelopment, these homes disappear without much protest from communities or historical societies.
14. Prairie Style Houses
Horizontal lines stretching across the landscape defined Prairie style homes that Frank Lloyd Wright and his followers brought to Michigan. These innovative designs broke from traditional vertical Victorian houses, instead emphasizing connection with the flat Midwestern terrain.
Wide overhanging eaves, bands of windows, and open interior floor plans represented revolutionary thinking about how homes should function. The emphasis on craftsmanship and natural materials aligned with Arts and Crafts ideals while looking distinctly modern.
True Prairie style homes are rare in Michigan, making each one architecturally significant. However, their low-slung profiles and unusual layouts don’t appeal to average homebuyers, and updating mechanical systems in these complex designs proves challenging. When families inherit or purchase Prairie homes, the maintenance demands and unconventional spaces sometimes lead to demolition.
15. Vernacular Workers’ Cottages
Small, simple, and built by local carpenters using traditional methods, workers’ cottages housed Michigan’s laborers, factory workers, and service employees for over a century. These modest homes didn’t follow architectural fashion but instead reflected practical building traditions and limited budgets.
You’ll find them clustered near former industrial sites, railroad lines, and downtown areas where workers needed affordable housing close to their jobs. The basic construction wood frame, simple gable roof, minimal ornamentation kept costs manageable for families living paycheck to paycheck.
Urban renewal and gentrification threaten these humble homes more than any other style on this list. When neighborhoods become trendy, developers see workers’ cottages as teardowns rather than homes worth preserving, replacing them with expensive new construction that original residents can’t afford.

