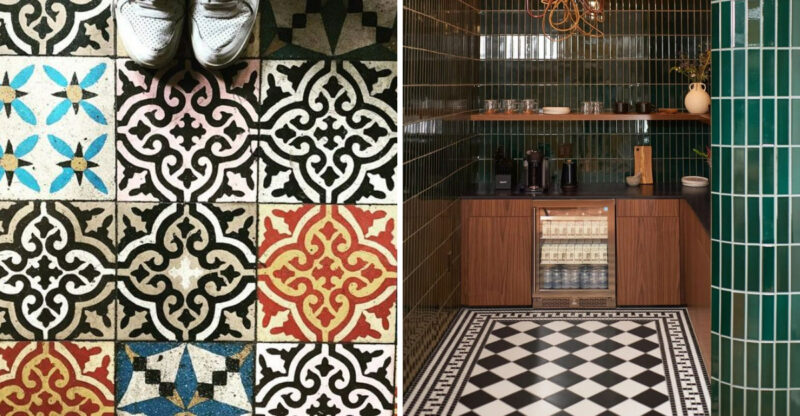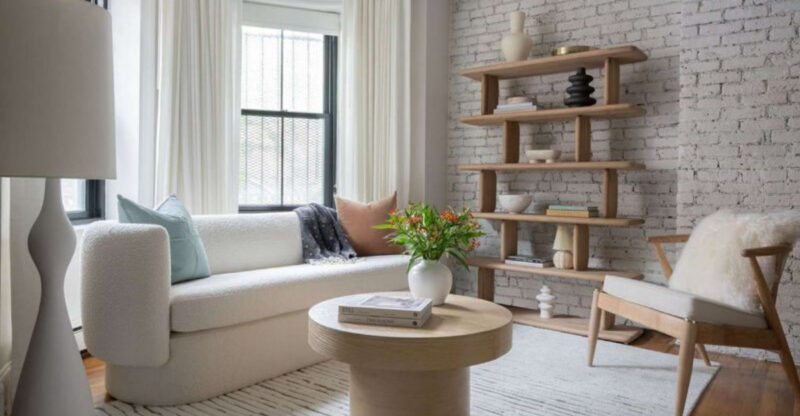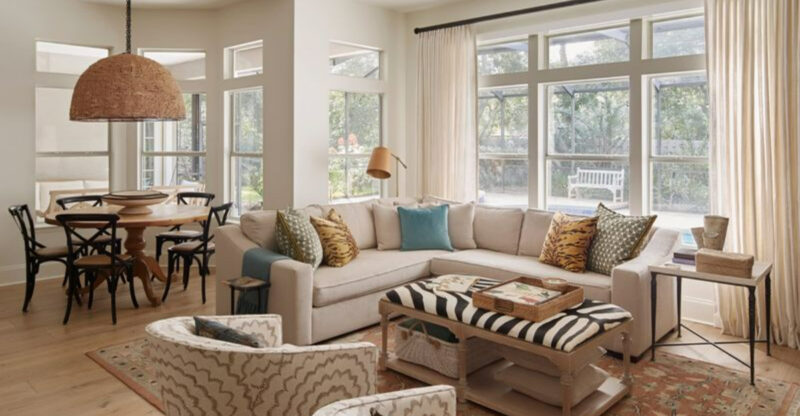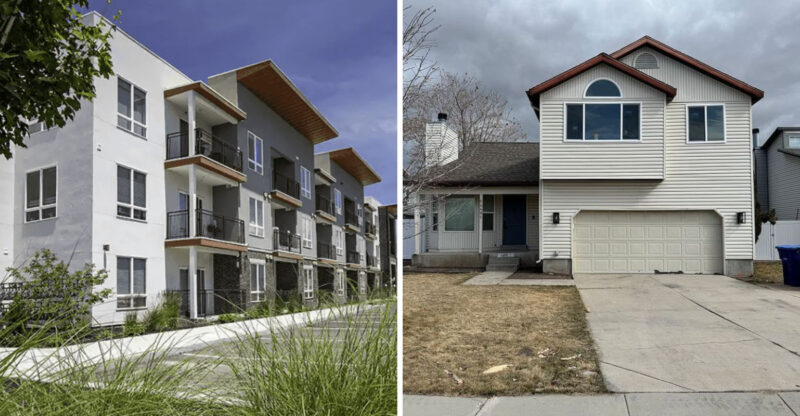21 Mistakes Everyone Makes When Decorating A Kitchen
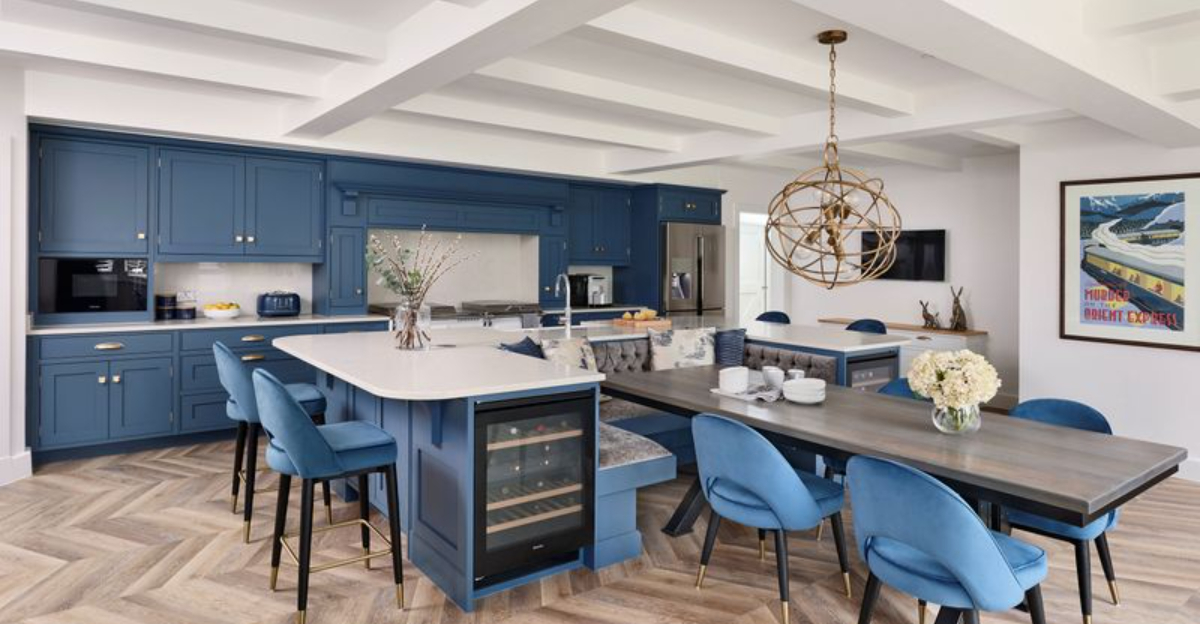
Let’s be honest, designing a dream kitchen sounds exciting… until you’re knee-deep in paint samples, Pinterest boards, and second-guessing whether that bold backsplash was a brave choice or a big mistake.
The truth is, even the most well-intentioned decorators (yes, even the ones who binge HGTV) fall into the same traps… Cluttered countertops, poor lighting, awkward layouts, and style-over-function regrets.
Whether you’re planning a full renovation or just refreshing your space, knowing what not to do is just as important as knowing what to do. That’s why we’ve gathered the most common kitchen decorating mistakes real people make, and how to dodge them with confidence.
Before you pick up a paintbrush or order that trendy island, read this first. Your future self (and your budget) will thank you.
1. Forgetting The Work Triangle
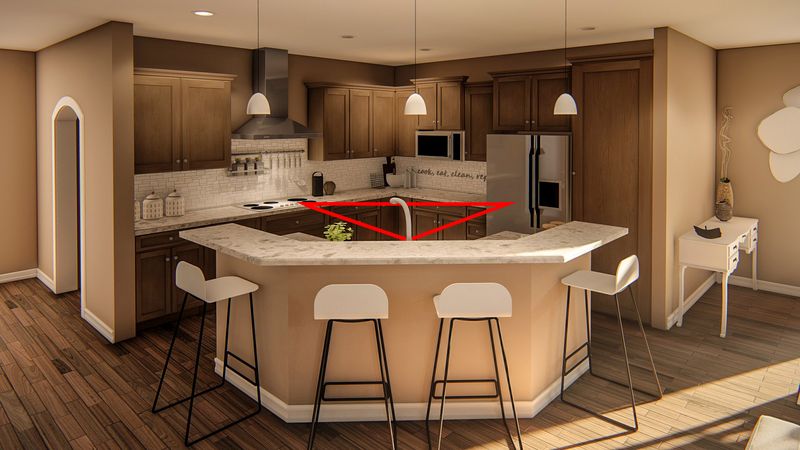
The sacred relationship between your sink, stove, and refrigerator often gets overlooked! When these three elements are positioned too far apart, you’ll waste precious steps while cooking.
Many homeowners place appliances wherever they fit rather than considering workflow. Your sink, stove, and fridge should form a triangle with no side longer than 10 feet and no shorter than 4 feet.
Trust me, a properly designed work triangle makes cooking feel like dancing rather than running a marathon.
2. Skimping On Lighting
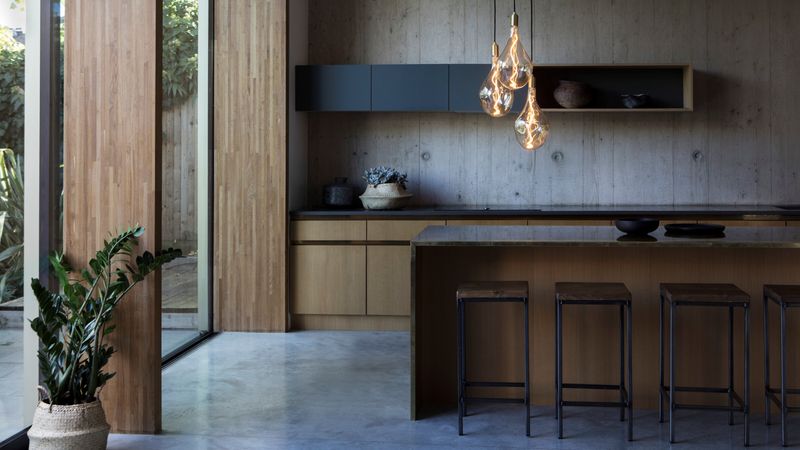
Nothing wrecks a kitchen faster than poor lighting! I’ve walked into gorgeous kitchens that feel like caves because someone thought one ceiling fixture would suffice.
Your kitchen needs three types of lighting: ambient (overall illumination), task (focused light for work areas), and accent (to highlight features). Under-cabinet lighting isn’t just fancy, it prevents you from chopping your fingers when prepping dinner.
Good lighting transforms both your mood and your cooking results.
3. Choosing Trendy Over Timeless
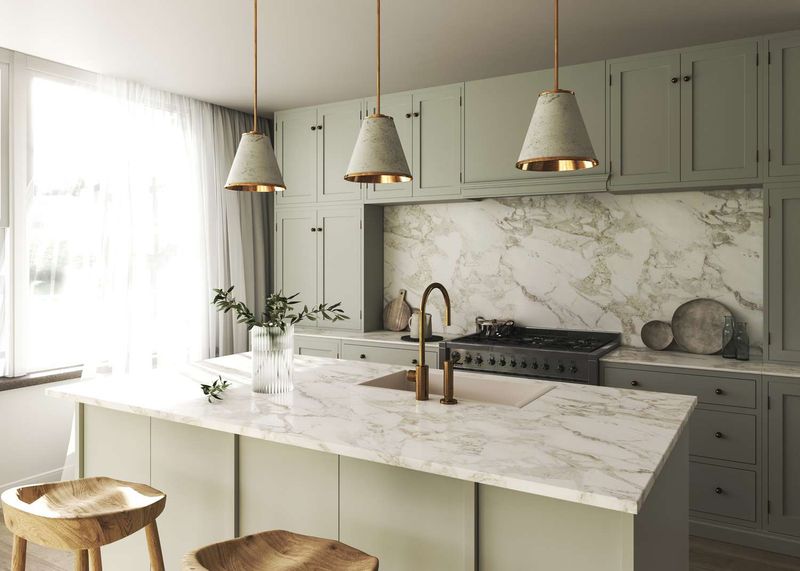
Those turquoise cabinets seemed amazing on Pinterest, right? However, kitchens aren’t like throw pillows – you can’t swap them seasonally when trends change.
Kitchens represent major investments. While that ultra-modern purple backsplash might thrill you today, consider how you’ll feel about it in five years. Stick with timeless elements for permanent fixtures and bring trends into accessories.
My clients who chose classic designs rarely experience renovation regret, while trend-chasers often call me back sooner than expected.
4. Neglecting Storage Planning
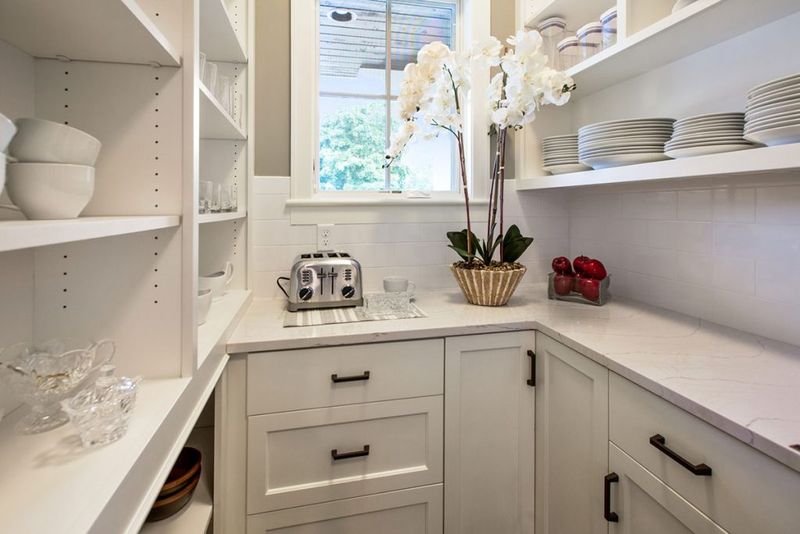
Storage planning frequently takes a backseat to aesthetics. Consequently, you end up with gorgeous cabinets that can’t fit your pasta pot or mixer.
Before finalizing any kitchen design, inventory your kitchen items. Consider specialty storage for awkward items like baking sheets, pot lids, and spices. Custom inserts might cost more initially but save frustration later.
Remember that beautiful kitchens become useless when you can’t store the tools you actually use.
5. Installing Inadequate Ventilation
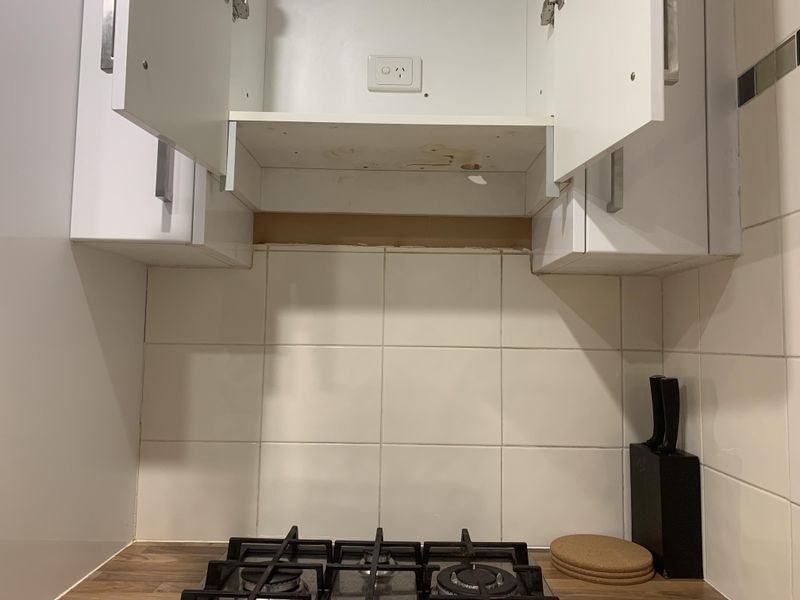
Ever wondered why last night’s fish fry is still haunting your hallway? It’s probably not your cooking, it’s your ventilation.
Proper airflow is one of the most breathtakingly overlooked parts of kitchen design (pun absolutely intended). Without it, smells linger, grease throws a party on your cabinets, and moisture slowly wages war on your woodwork.
Make sure your hood extends past the cooktop, vents outside, and has the right CFM for your cooking style. Your cabinets, lungs, and dinner guests will thank you.
6. Overlooking Counter Space
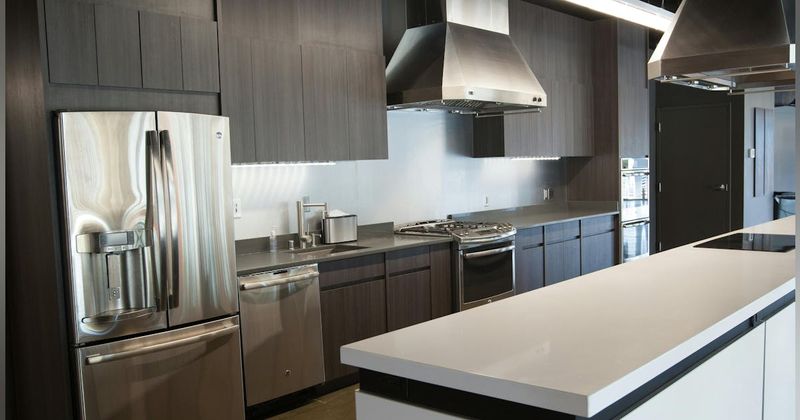
Counter space functions as the kitchen’s prime real estate! Yet I regularly see kitchens with gorgeous islands but nowhere to set down groceries near the refrigerator.
Strategic counter placement matters more than total square footage. You need landing zones beside major appliances: 15 inches near the fridge, 12 inches on either side of the cooktop, and 18 inches beside the sink.
Without these thoughtful spaces, you’ll constantly shuffle items around while cooking. And it’ll turn meal prep into a frustrating game of musical plates.
7. Picking Impractical Flooring
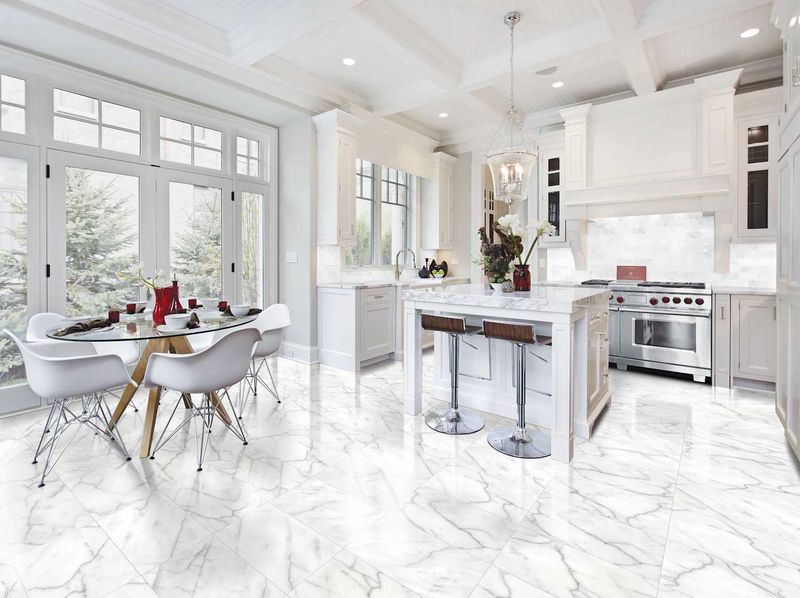
That gorgeous white marble floor might belong in a magazine, but kitchens demand practicality above all else. Spills happen constantly!
Kitchen floors must withstand dropped pots, spilled sauces, and constant foot traffic. Materials like glazed ceramic tile, luxury vinyl, or sealed porcelain offer beauty without maintenance headaches. Whatever you choose, ensure it can handle moisture and won’t become slippery when wet.
Your kitchen floor should look good on day one and year ten without requiring protective gear for everyday cooking.
8. Blocking Natural Light
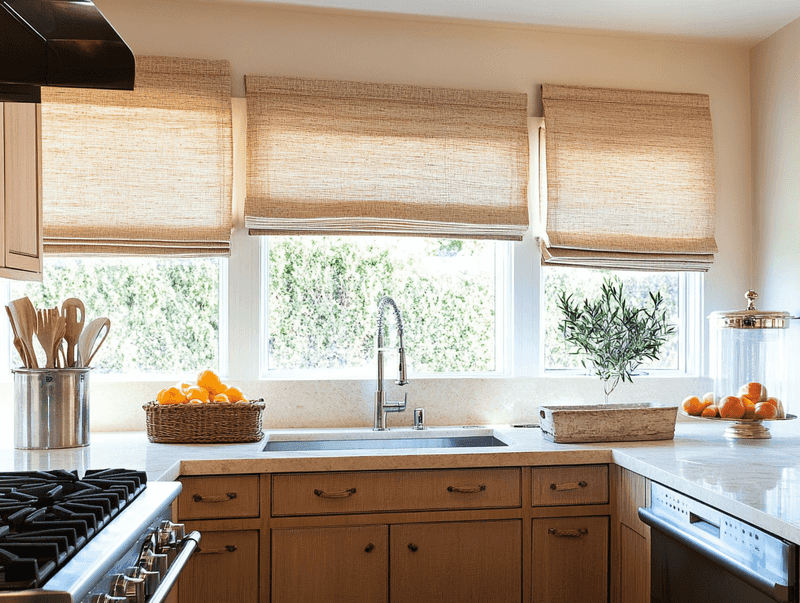
Ever notice how your morning coffee just hits different in a sunlit kitchen? That’s the magic of natural light, it turns a basic room into a bright, happy gathering space.
Yet, so many renovations block windows with bulky cabinets or appliances, trading light for storage without thinking twice.
Don’t make that mistake. If you’ve got windows, let them shine! Try glass-front cabinets nearby to keep the light flowing.
No windows? A skylight or solar tube might be a game-changer. You’ll be amazed how much brighter your mood, and your kitchen, feels.
9. Creating Inefficient Traffic Flow
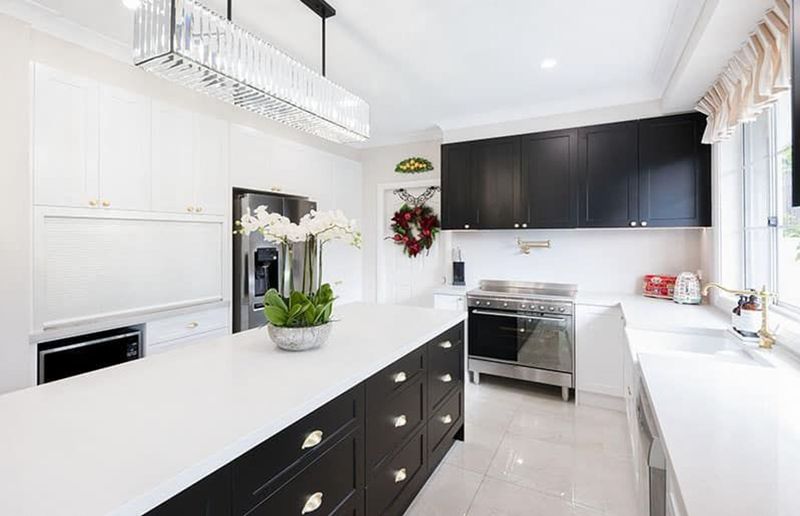
A beautiful kitchen isn’t truly functional if it’s a maze to move through. Poor traffic flow leads to constant bumping and frustration, no matter how stylish the space looks.
Thoughtfully planned pathways, especially between the sink, stove, and fridge, are key to a smooth, efficient kitchen experience.
Walkways should measure at least 36 inches wide, with work aisles (between counters) spanning 42-48 inches. Island placements deserve special attention. So, ensure they don’t create bottlenecks near major appliances or doorways.
Map traffic patterns on paper before finalizing layouts, considering multiple cooks and how people typically move through connecting spaces.
10. Forgetting About Trash Solutions
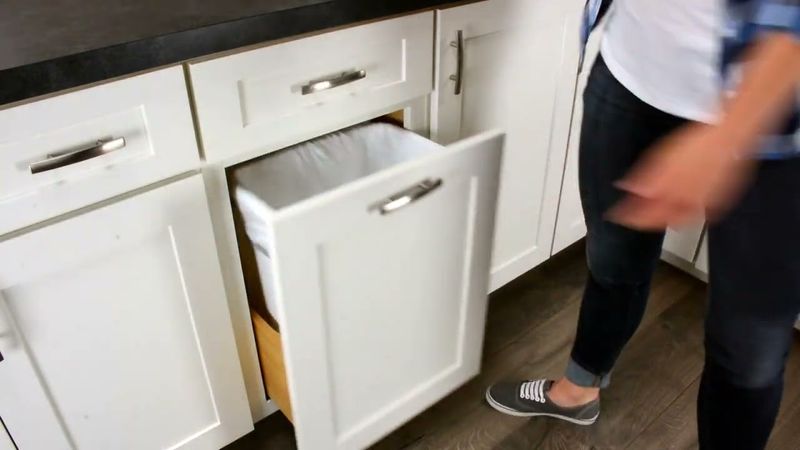
Let’s face it, trash isn’t glamorous, but forgetting about it during a kitchen renovation? That’s a total mess. Nothing kills the vibe of a gorgeous new kitchen faster than a sad little garbage bin awkwardly hanging out in plain sight.
Modern kitchens deserve better. Plan for hidden pull-out systems that handle trash, recycling, and even compost like a pro.
And don’t forget placement! Keep it close to the sink, where the real mess happens. Trust us, future you doesn’t want to tiptoe around trash after the fact.
11. Choosing Form Over Function
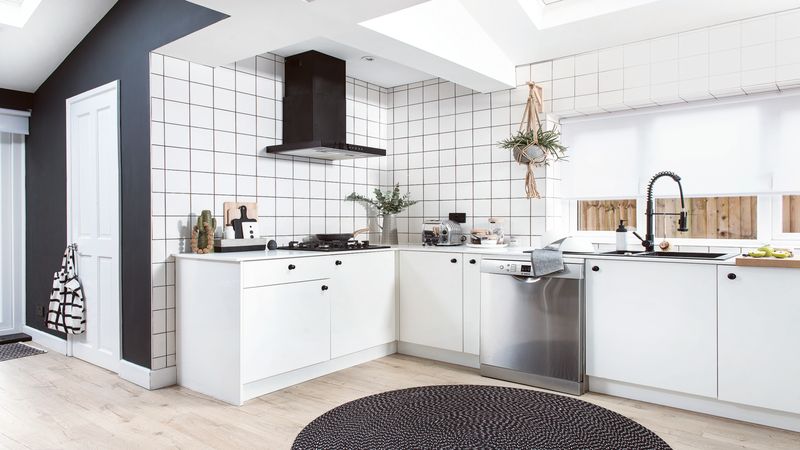
Stunning kitchens that don’t work properly represent my biggest professional frustration! I’ve seen drawer pulls that catch clothing, faucets too short for filling pots, and islands so massive they block appliance doors.
Every design element should pass the functionality test. That farmhouse sink looks charming but might spray water everywhere. Those open shelves showcase beautiful dishes but collect grease and dust.
Always ask: “How will this work in daily life?” before committing to any kitchen feature.
12. Ignoring Outlet Placement
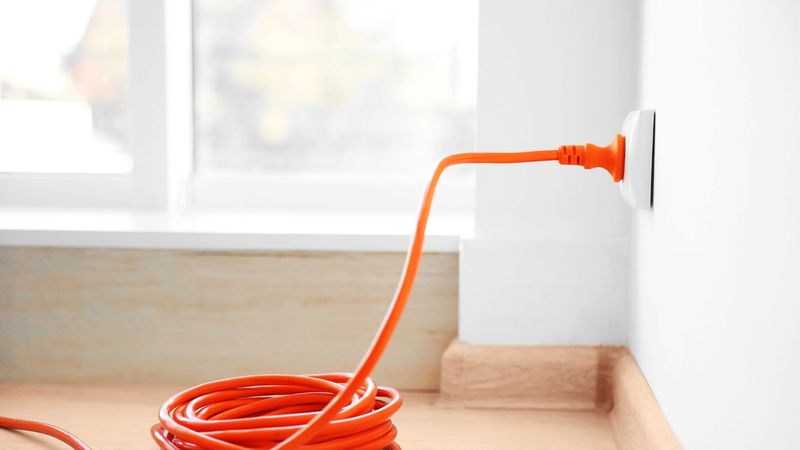
Electrical outlets rarely make design mood boards, yet their placement impacts daily kitchen use more than most decorative elements. Poor planning leads to dangerous extension cord usage!
Modern kitchens need abundant power sources for countertop appliances, charging devices, and occasional use items. Consider pop-up outlets for islands and undercabinet options to maintain clean backsplash aesthetics.
Map out where you’ll use electrical items before construction begins. Retrofitting outlets later proves costly and disruptive.
13. Selecting Hard-To-Clean Materials
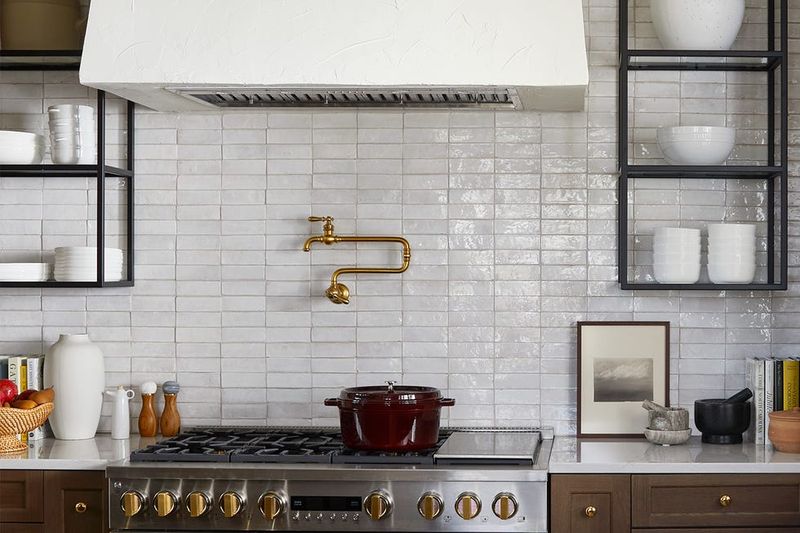
Kitchens endure more messes than any other room. Nevertheless, many homeowners choose materials requiring special cleaners or constant maintenance.
Grout lines on countertops, unsealed natural stone, and intricate cabinet details all create cleaning nightmares. While these might look spectacular in photos, they become frustration points during daily use.
Choose materials not just for their looks but also for how easy they are to maintain. No one wants to spend hours scrubbing grout with a toothbrush!
14. Going Cabinet Crazy
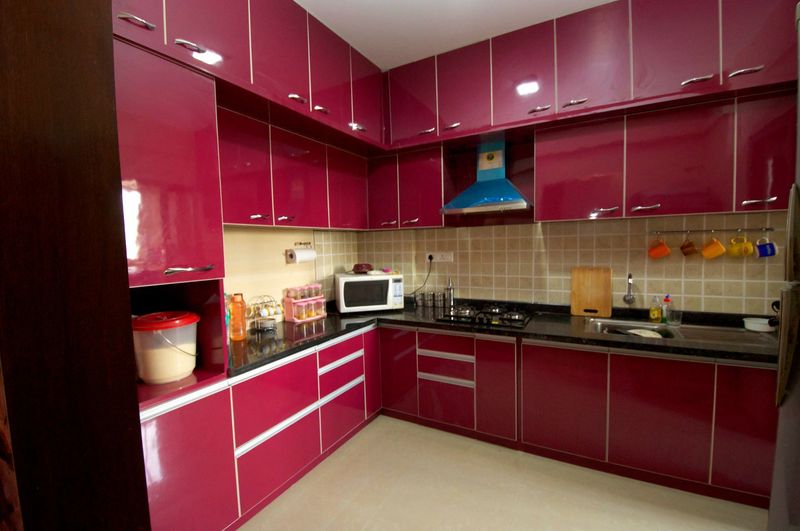
More cabinets don’t automatically create better storage. Overloading walls with cabinetry often creates claustrophobic, cave-like kitchens that feel oppressive.
Balance upper cabinets with open shelving or glass-front displays in strategic locations. Consider removing upper cabinets entirely on one wall to create breathing room, especially in smaller kitchens.
Storage solutions inside fewer cabinets often provide more usable space than numerous poorly planned cabinets with fixed shelves.
15. Mismatching Appliances
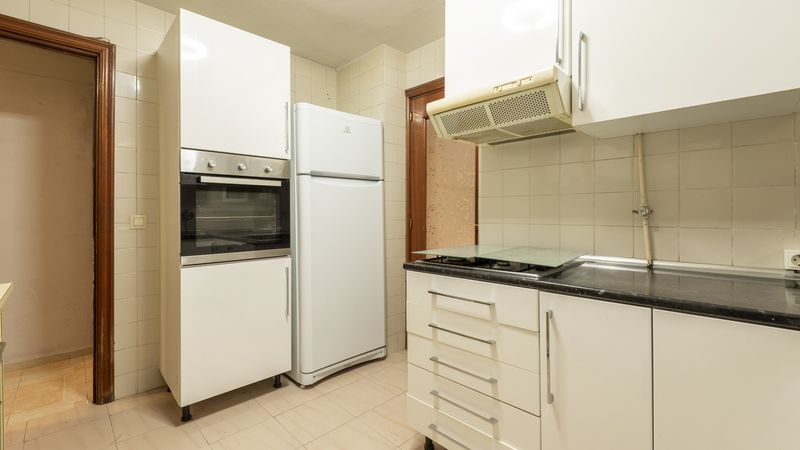
Appliance consistency matters more than most people realize. Walking into a kitchen with a stainless refrigerator, black stove, and white dishwasher creates immediate visual confusion.
While matching brand suites offer ideal consistency, simply maintaining the same finish across different brands significantly improves aesthetics. If replacing all appliances simultaneously exceeds your budget, consider panel-ready options that integrate with cabinetry.
Your eye naturally seeks harmony and mismatched appliances create subtle but persistent visual discord.
16. Underestimating Backsplash Importance
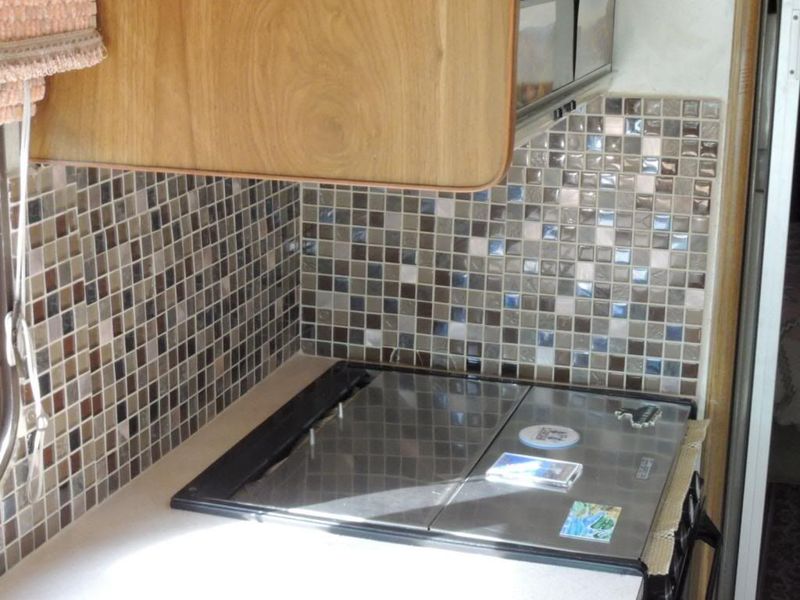
Protecting your walls from splashes while adding visual flair is a must in any kitchen design. Yet many people overlook this and only extend protection partway up, leaving vulnerable spots exposed.
A properly designed backsplash should cover all vulnerable areas, especially behind cooktops where grease accumulates. Height matters too! Extending to the bottom of upper cabinets provides complete protection.
Material choices affect both maintenance and aesthetics. Those tiny mosaic tiles create cleaning challenges while single slabs offer easier care but higher installation costs.
17. Creating Unusable Corners
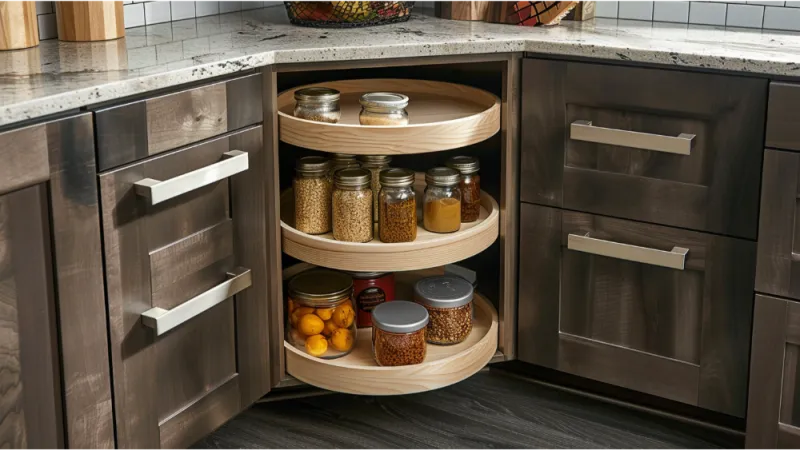
The synonym for these is black holes where items disappear forever! Standard cabinets waste up to 50% of corner space.
Specialized solutions like lazy Susans, corner drawers, or diagonal corner cabinets maximize these problematic areas. The worst option? Deep corner cabinets with standard doors that force you to crawl inside to retrieve items.
Address corner storage early in your design process rather than accepting whatever standard option comes with your cabinet package.
18. Forgetting About Aging In Place
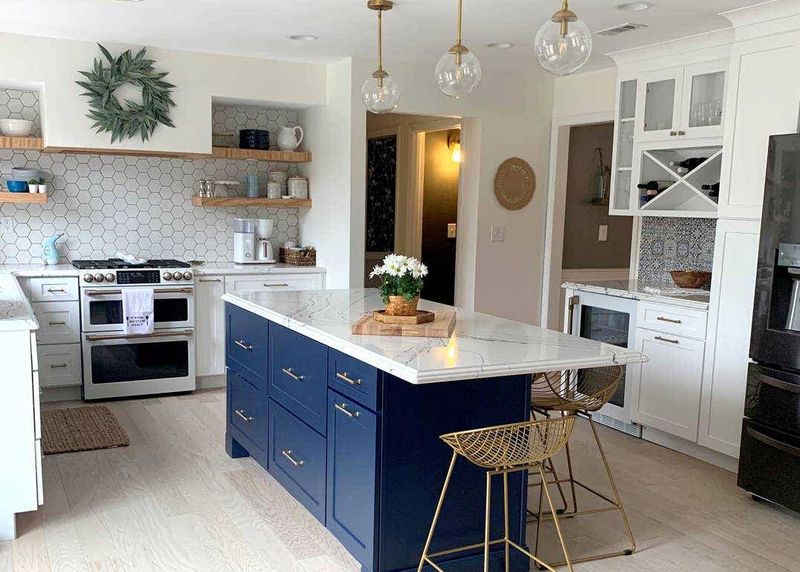
Today’s kitchen might serve you perfectly, but will it still work in 10 or 20 years? Many design choices create barriers as mobility changes.
Consider features like single-lever faucets, pull-down shelving, and varied counter heights that accommodate both standing and seated use. Drawer-based storage proves easier to access than deep cabinets with fixed shelves.
Universal design principles benefit everyone regardless of age. Creating kitchens that remain functional throughout life changes should be our main aim.
19. Choosing Poor Quality Hardware
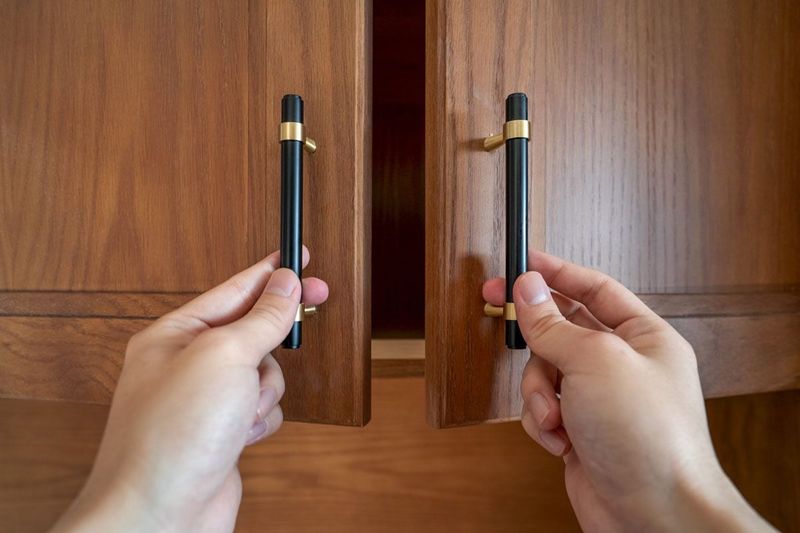
Cabinet hardware functions as your kitchen’s jewelry while enduring daily handling. Skimping here creates immediate and lasting regret!
Quality hinges, drawer slides, and pulls might cost more initially but prevent sagging doors, sticking drawers, and broken handles. Consider how hardware feels in your hand. Uncomfortable pulls quickly become daily irritants.
Hardware offers a relatively inexpensive way to upgrade the quality of your kitchen. It can dramatically transform basic cabinets into custom-looking installations.
20. Ignoring Scale And Proportion
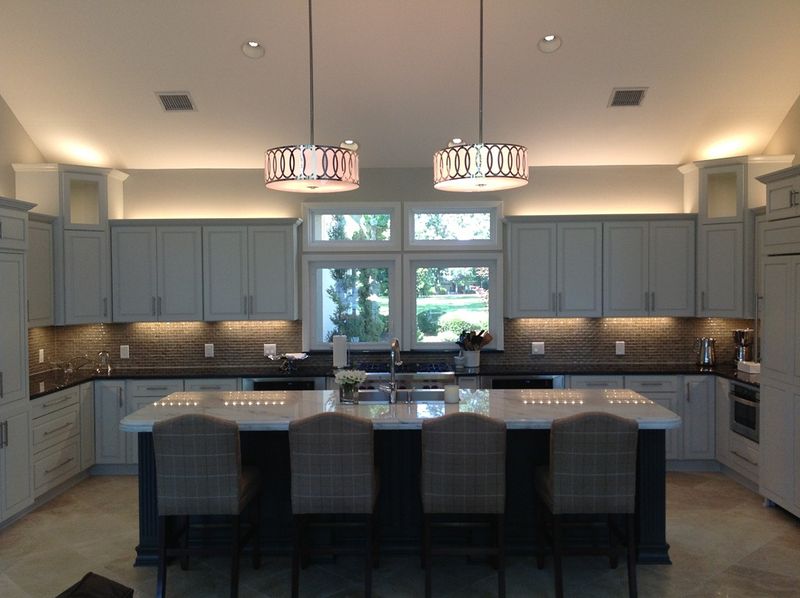
Scale mistakes create visually jarring kitchens even when individual elements look beautiful. Oversized pendants above tiny islands or miniature hardware on massive cabinet doors immediately look wrong.
Every element should relate proportionally to surrounding features. Large kitchens need substantial fixtures while compact spaces require appropriately scaled components. Even cabinet door styles should reflect overall proportions.
Step back frequently during the design process to see how all the elements work together. Focusing only on individual selections can end up harming both your vision and your budget.
21. Forgetting The Fifth Wall
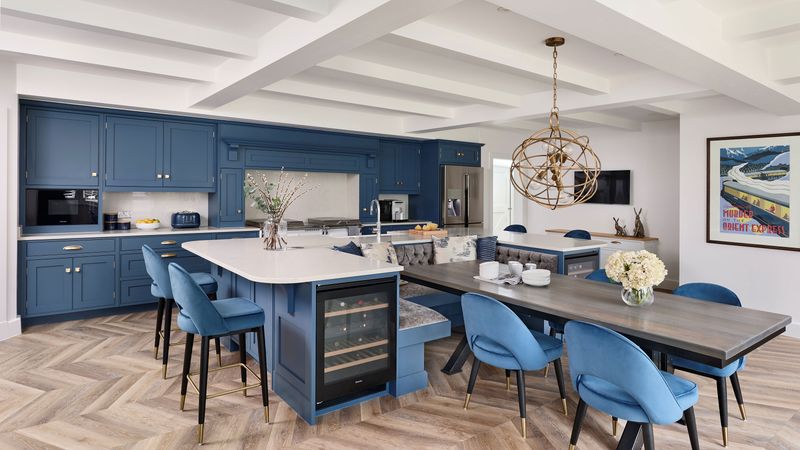
Ceilings represent untapped design opportunities in kitchens! Most homeowners default to flat white paint without considering alternatives.
Ceiling treatments like beadboard, coffered details, or even contrasting paint colors add dimension and interest. In open-concept homes, ceiling treatments can define the kitchen zone without requiring walls.
Remember that people seated at islands or tables spend significant time looking upward. Give them something interesting to see rather than overlooking this important surface.


