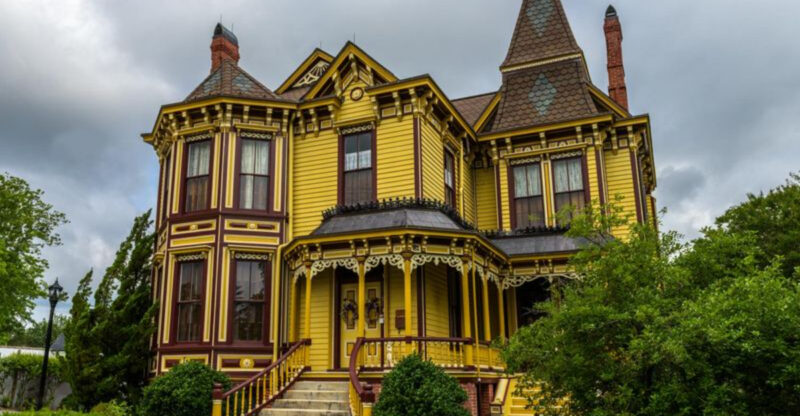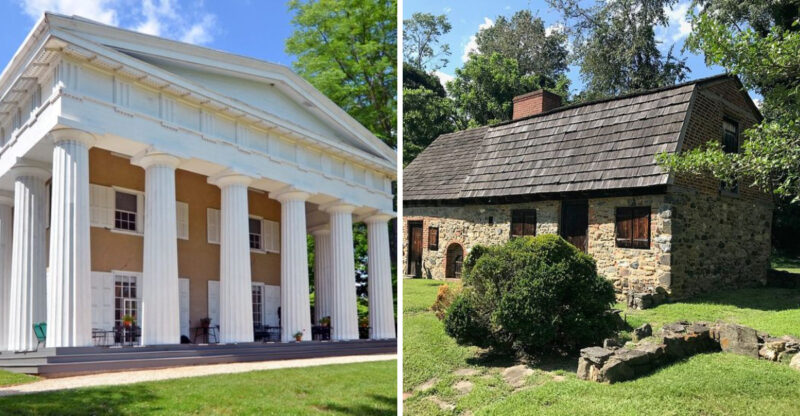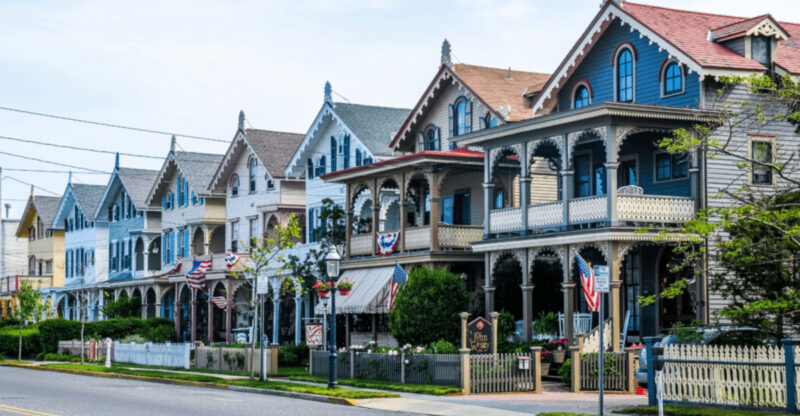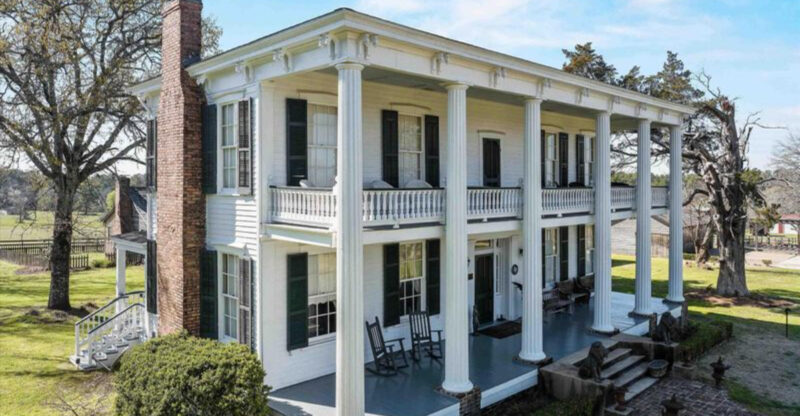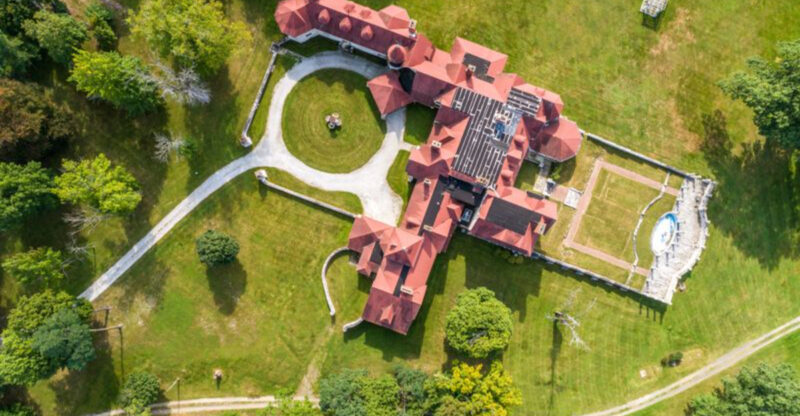15 Photos Of A Lovely 1756 Miles Messenger House In Connecticut
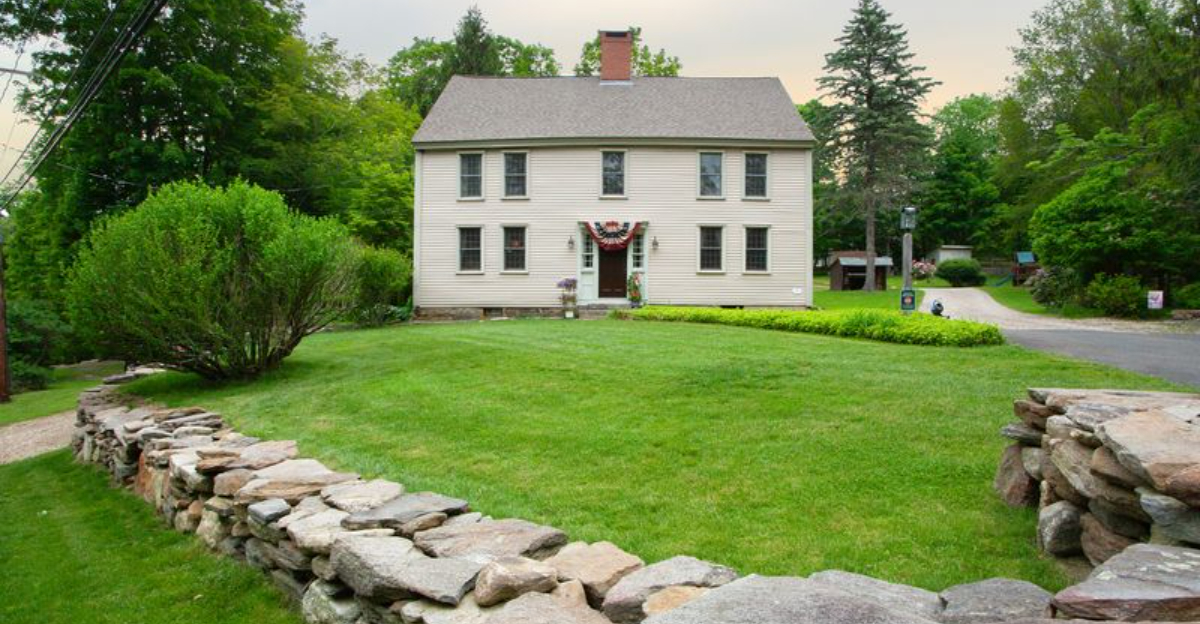
Step back in time with this stunning colonial masterpiece nestled in the heart of Connecticut. Built in 1756, the Miles Messenger House stands as a testament to early American craftsmanship and architectural beauty.
Whether you appreciate history, design, or just beautiful homes, these photos showcase why this centuries-old treasure continues to captivate visitors and historians alike.
1. Majestic Colonial Exterior
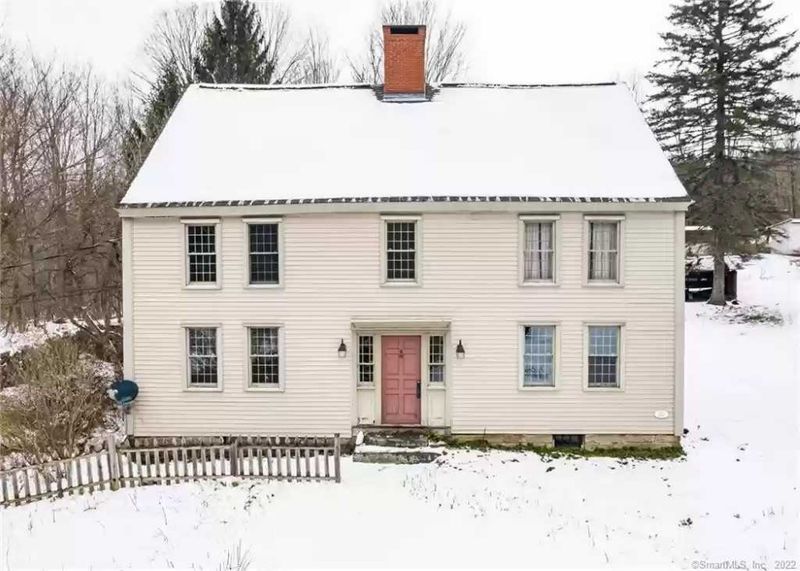
Weathered clapboard siding tells stories of centuries gone by. The Miles Messenger House features the classic symmetrical design typical of 18th-century New England architecture.
Notice the perfectly balanced windows flanking the central doorway – a hallmark of colonial design that has stood the test of time.
2. Grand Entry Hallway
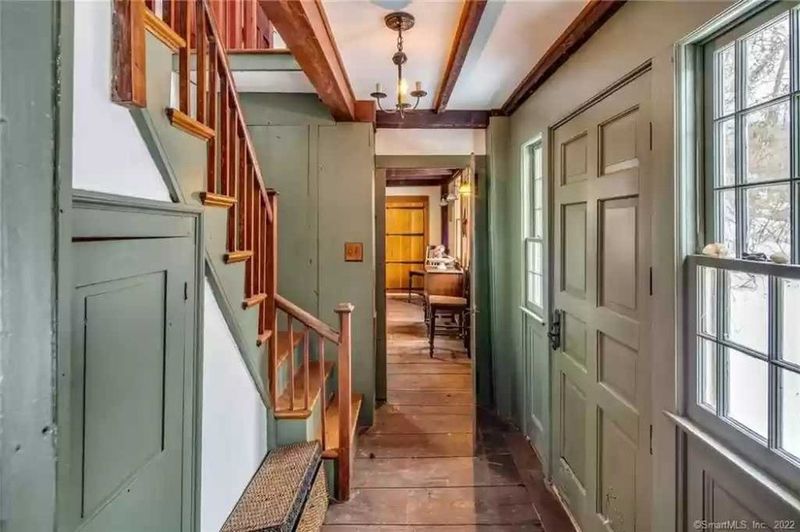
Worn floorboards creak with character under your feet as you enter. This welcoming space immediately transports visitors back to the 1700s with its wide-plank floors and original woodwork.
The Miles Messenger entryway features a stunning period staircase that curves gracefully toward the second floor.
3. Heart Of The Home Kitchen
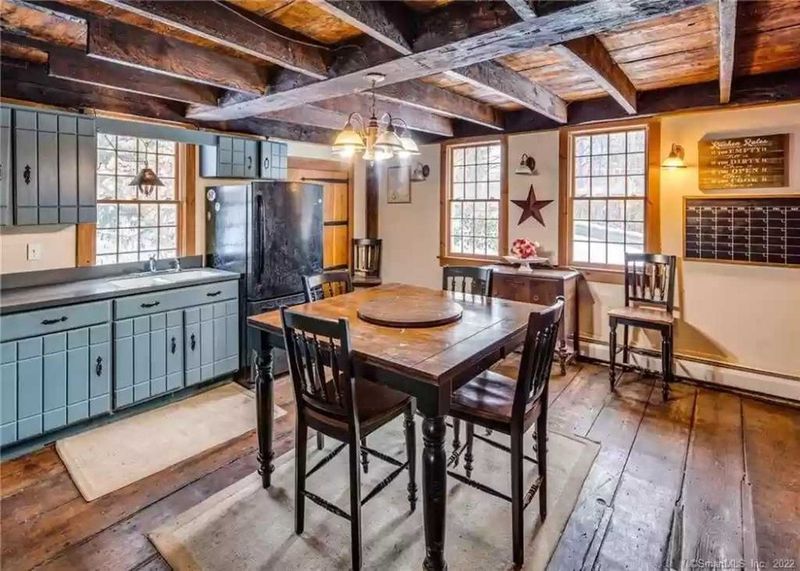
Exposed ceiling beams frame this modernized yet historically respectful space. Original cooking hearth remains intact, though now complemented by carefully selected contemporary appliances.
The kitchen in the Miles Messenger residence balances preservation with practicality, allowing modern living while honoring the home’s colonial roots.
4. Formal Dining Room
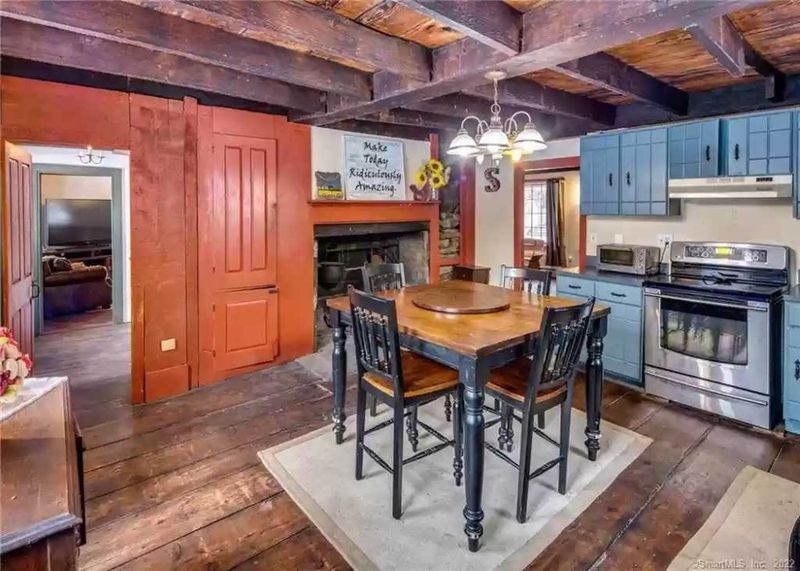
Candlelight would have illuminated countless meals in this elegant space centuries ago. Original crown moldings and chair rails remain impeccably preserved, speaking to the craftsmanship of early American builders.
The Miles Messenger dining room comfortably accommodates a large period table while maintaining authentic 18th-century proportions.
5. Cozy Keeping Room
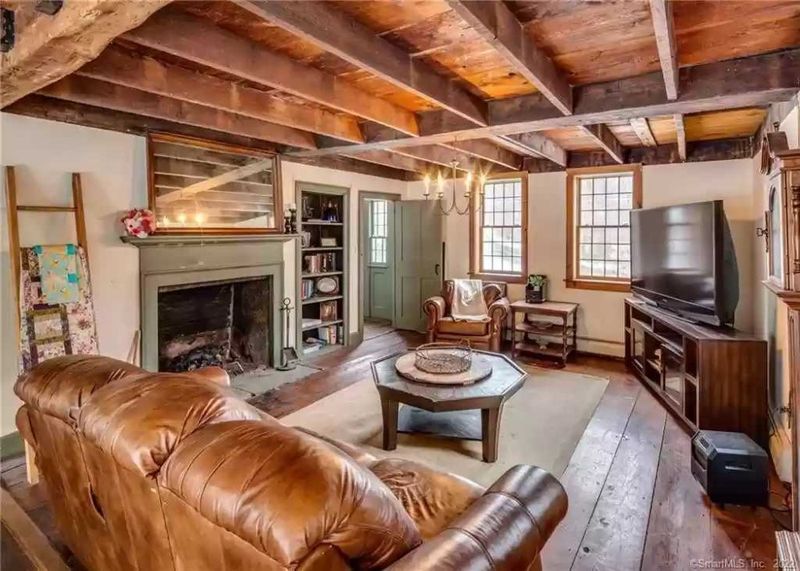
Winter evenings feel particularly magical beside this massive original fireplace. Colonial families would gather here for warmth and conversation during cold New England nights.
The keeping room in the Miles Messenger property features hand-hewn beams overhead and wide-plank flooring that has witnessed over 250 years of family life.
6. Master Bedroom Retreat
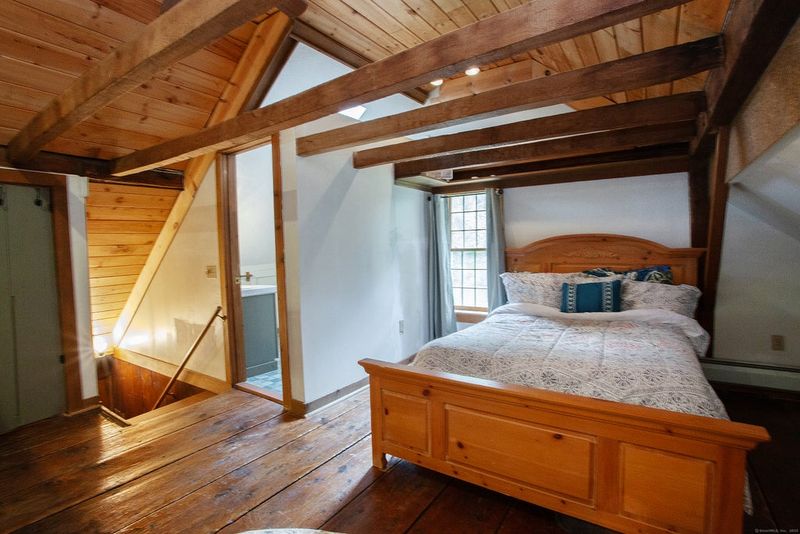
Morning light streams through wavy antique glass windows, creating dancing patterns across the floor. Four-poster bed stands majestically as the room’s centerpiece, reminiscent of colonial sleeping quarters.
The Miles Messenger master bedroom combines historical authenticity with subtle modern comforts for today’s homeowners.
7. Charming Guest Quarters
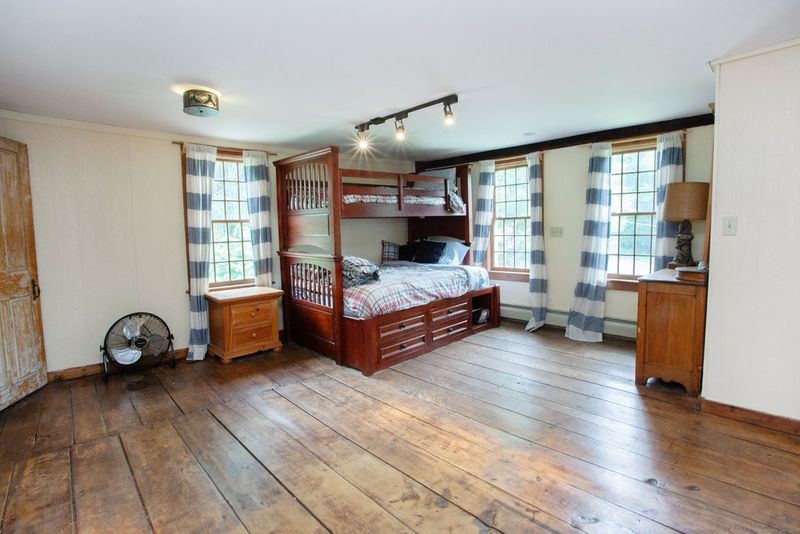
Sloped ceilings create an intimate atmosphere in this delightful space. Original wide-board floors show the patina only centuries of use can create.
The guest room in the Miles Messenger home invites visitors to experience authentic colonial living while enjoying thoughtful historic preservation details throughout.
8. Tastefully Updated Bathroom
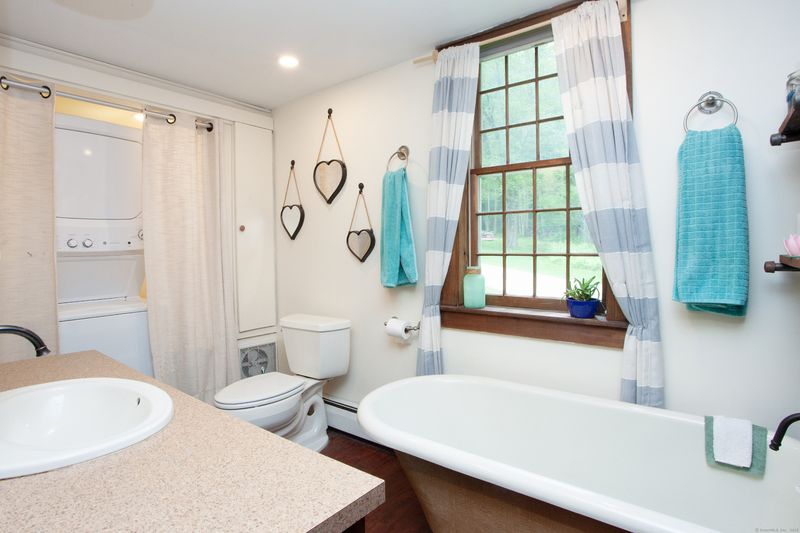
Claw-foot tub beckons for a long, relaxing soak after a day of antiquing. Modern plumbing blends seamlessly with colonial design elements, proving old homes can offer contemporary comforts.
The bathroom in the Miles Messenger residence demonstrates how historical properties can be updated without sacrificing their period charm.
9. Modern Pool For Relaxation
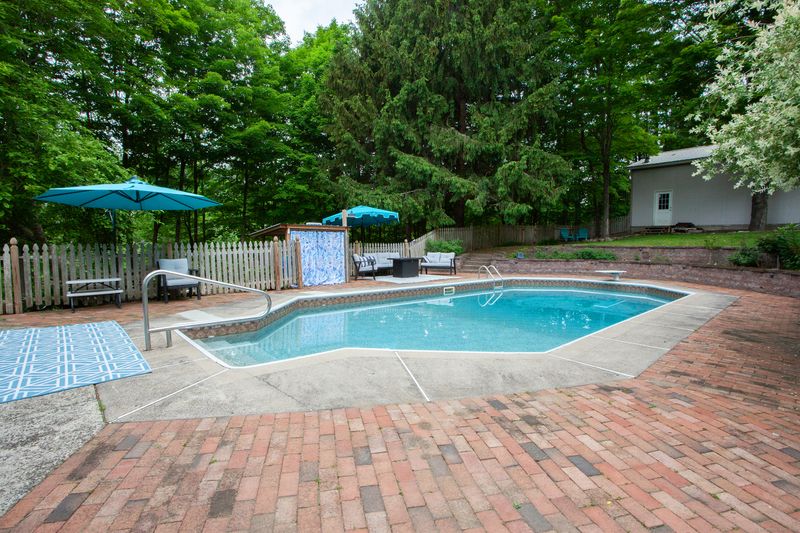
A shimmering pool invites a refreshing dip after wandering Connecticut’s antique shops and historic lanes. Clean lines and modern tiles complement the home’s colonial architecture, showing that even an 18th-century residence can embrace contemporary leisure.
The pool at the Miles Messenger House beautifully illustrates how modern amenities can coexist with period charm, offering the best of past and present.
10. Attic With Exposed Beams
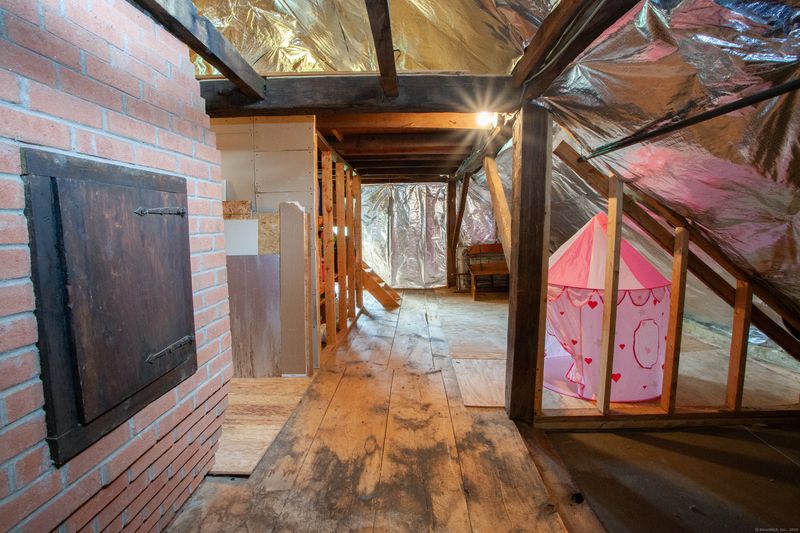
Centuries-old hand-hewn timbers reveal the marks of colonial axes and adzes. This unfinished space shows the structural skeleton of early American building techniques.
The attic of the Miles Messenger House provides fascinating insights into 18th-century construction methods and materials used by New England’s earliest craftsmen.
11. Stone-Walled Cellar
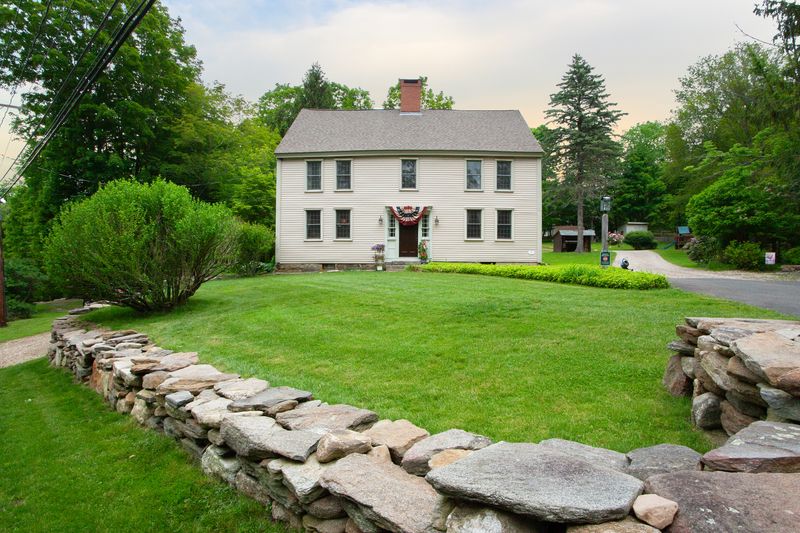
Cool and mysterious, this foundation space reveals the home’s humble beginnings. Massive fieldstones, likely gathered from nearby fields, form walls that have supported the structure for over 260 years.
The cellar of the Miles Messenger property features traditional food storage niches and perhaps even secret hiding spots from Revolutionary times.
12. Period Garden Layout
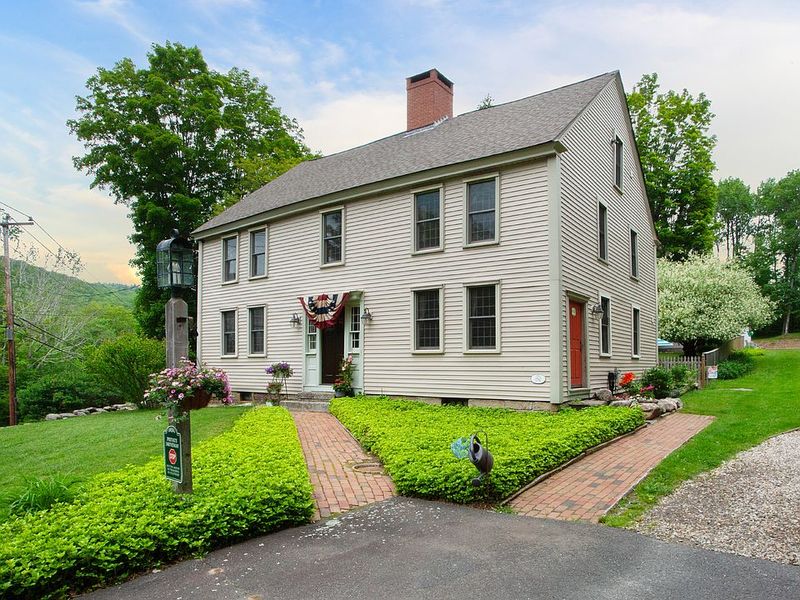
Heirloom plantings recreate what might have grown here centuries ago. Geometric beds showcase both ornamental and practical plants that colonial families would have cultivated.
The garden at the Miles Messenger House follows traditional layouts with herbs, flowers, and vegetables arranged in historically accurate patterns.
13. Historic Barn Structure
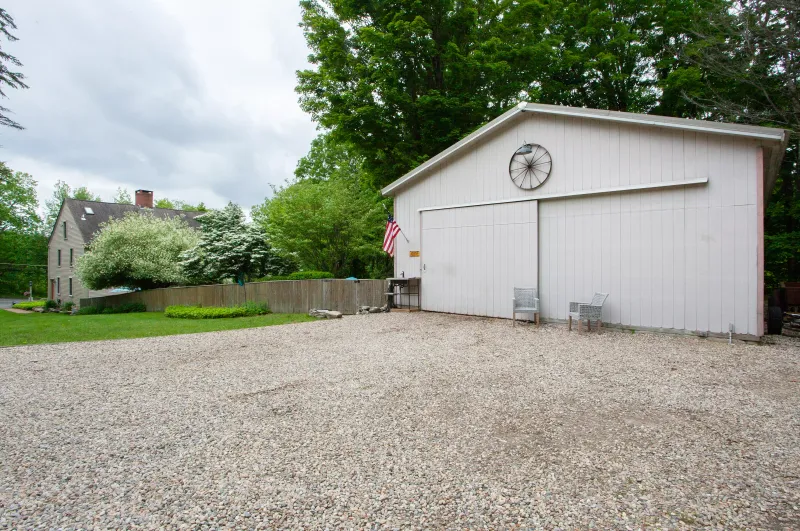
Towering doors welcome visitors into this remarkable outbuilding. Original post-and-beam construction demonstrates the same craftsmanship evident in the main house.
The barn accompanying the Miles Messenger property likely housed animals, equipment, and harvest storage essential to colonial self-sufficiency.
14. Authentic Stone Walls
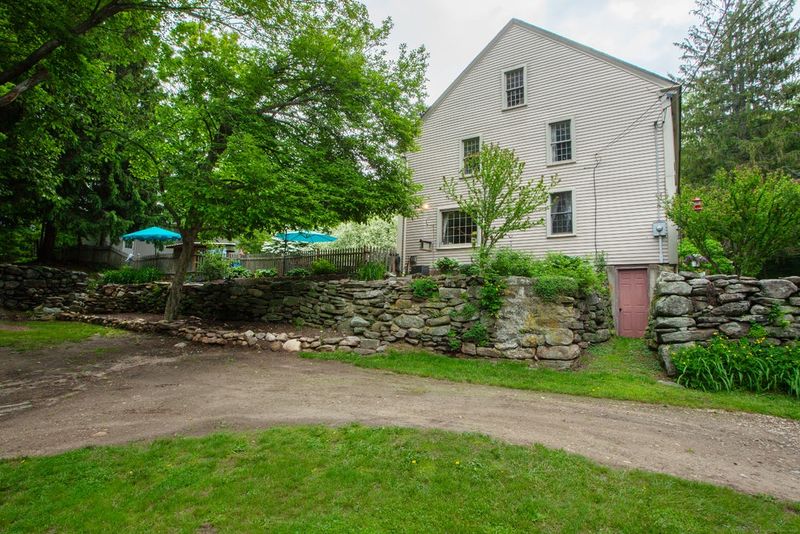
Meandering boundaries mark property lines established centuries ago. These stacked fieldstones represent countless hours of colonial labor clearing fields for farming.
The stone walls surrounding the Miles Messenger House have stood since its construction, a testament to the durability of this traditional New England landscape feature.
15. Aerial Property View
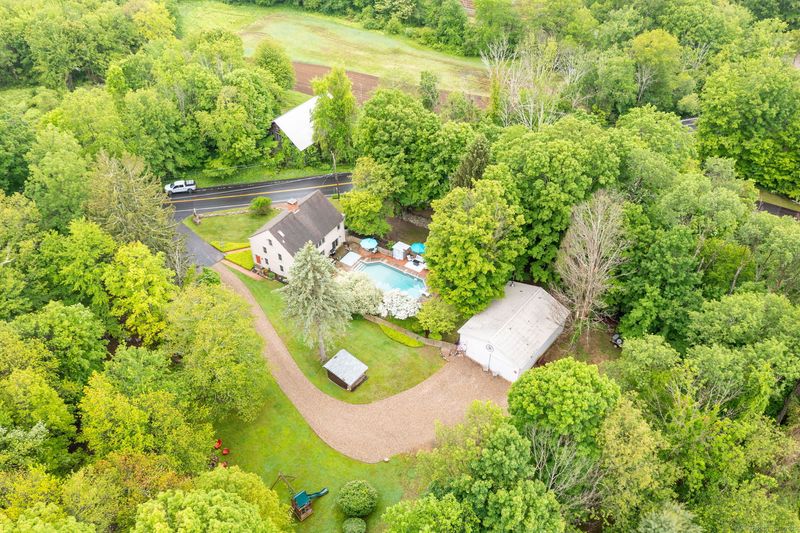
From above, the full historical layout becomes apparent. The main house, barn, and outbuildings create a typical colonial compound designed for self-sufficient living.
The Miles Messenger property sits nestled among mature trees, with stone walls defining boundaries just as they did when George Washington might have passed nearby.

