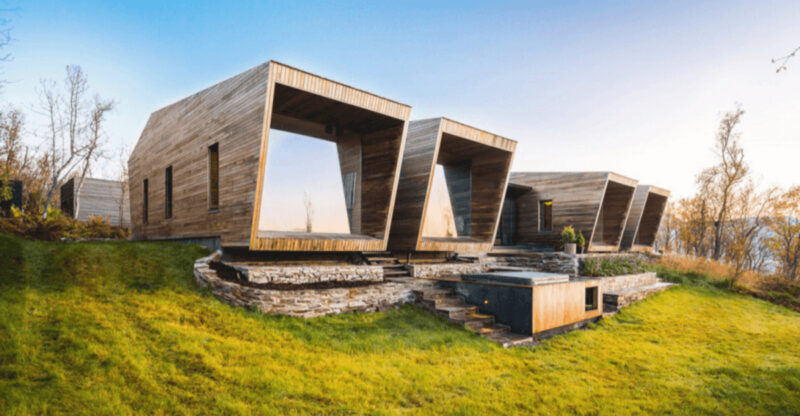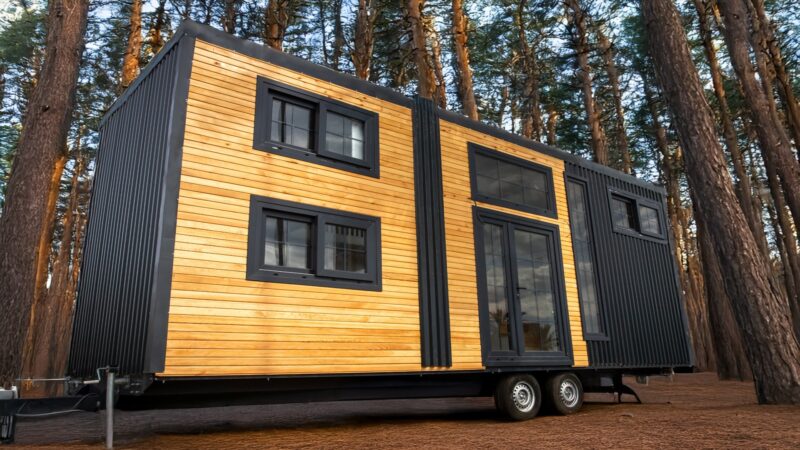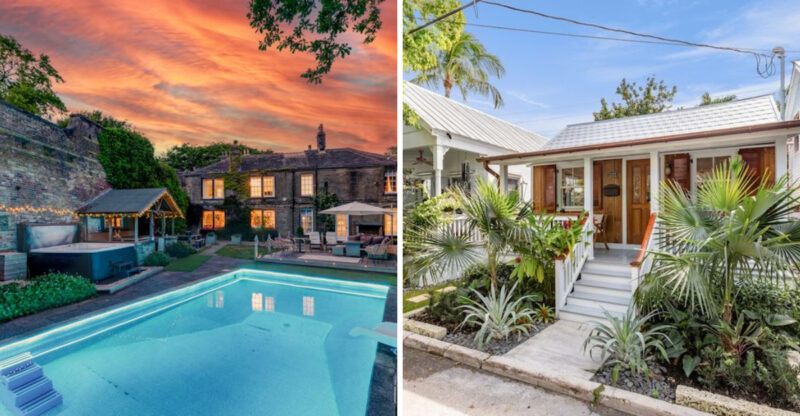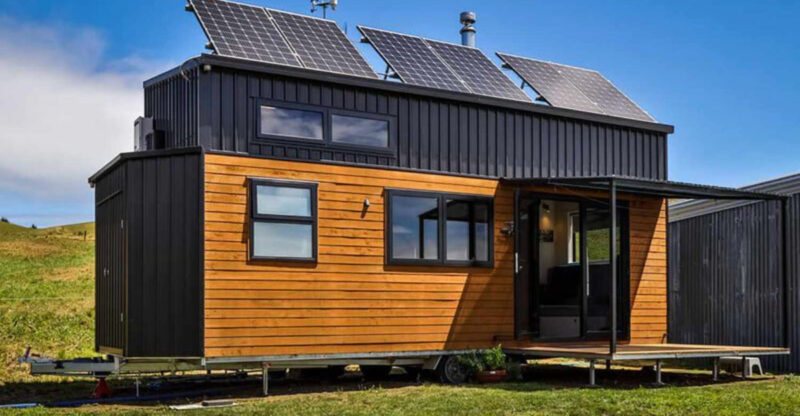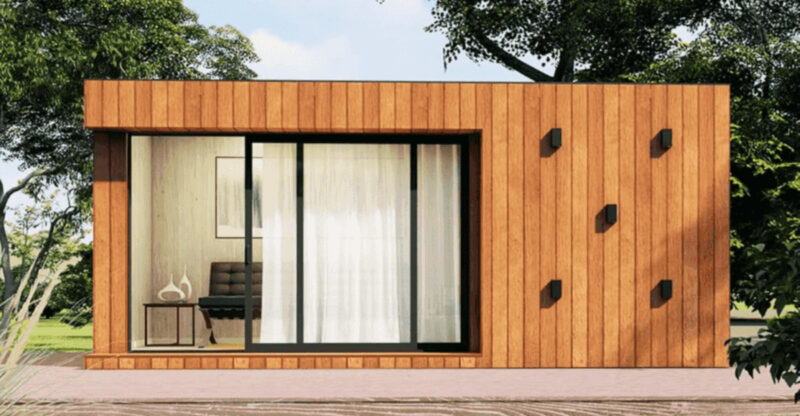10 Tiny Homes Designed For Best Micro-Living Setups
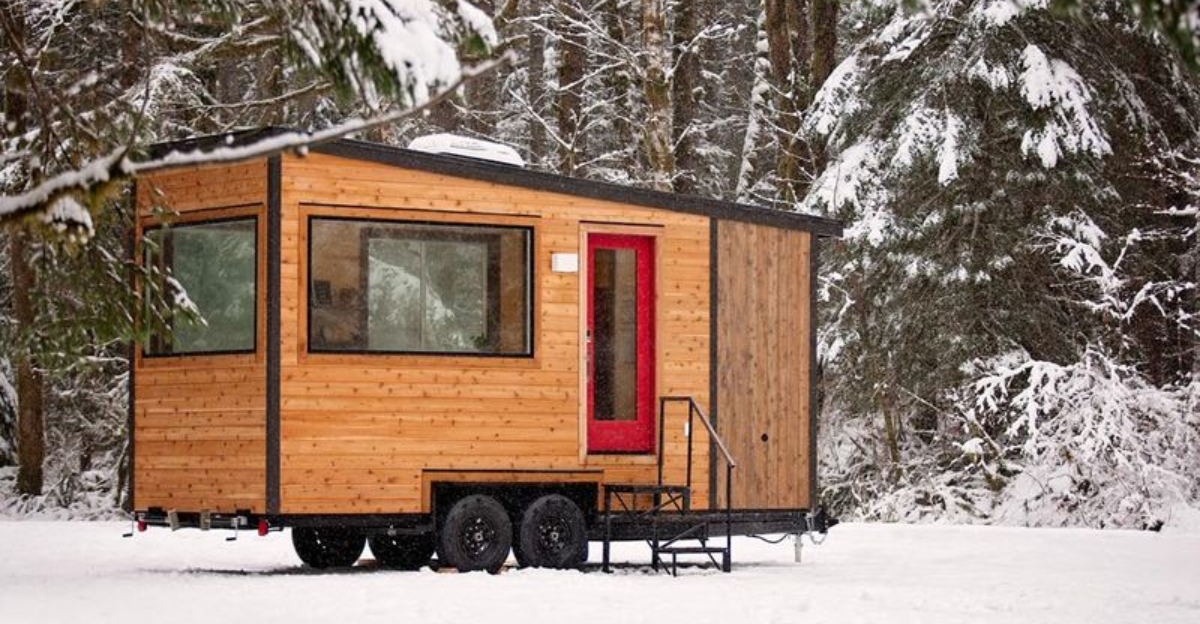
Living small isn’t just a compromise – it’s a revelation. Today’s tiny homes turn modest footprints into masterpieces of design, where clever layouts and stylish touches make every inch count.
Far from feeling cramped, these micro-living marvels deliver comfort, elegance, and efficiency in ways that redefine what home can be. In a world craving simplicity and sustainability, tiny houses prove that less truly can be so much more.
1. ESCAPE Traveler XL
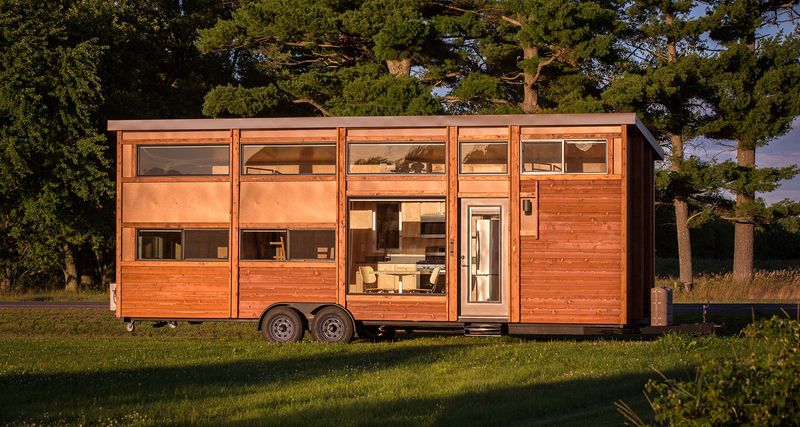
Imagine waking up surrounded by panoramic windows that bring nature right to your bedside. The ESCAPE Traveler XL features these breathtaking views while offering a surprisingly spacious 255 square feet of living area.
This cedar-clad beauty includes a full-size kitchen, bathroom with tub option, and can sleep up to eight people comfortably. It’s basically a luxury cabin on wheels!
2. Minim Tiny House
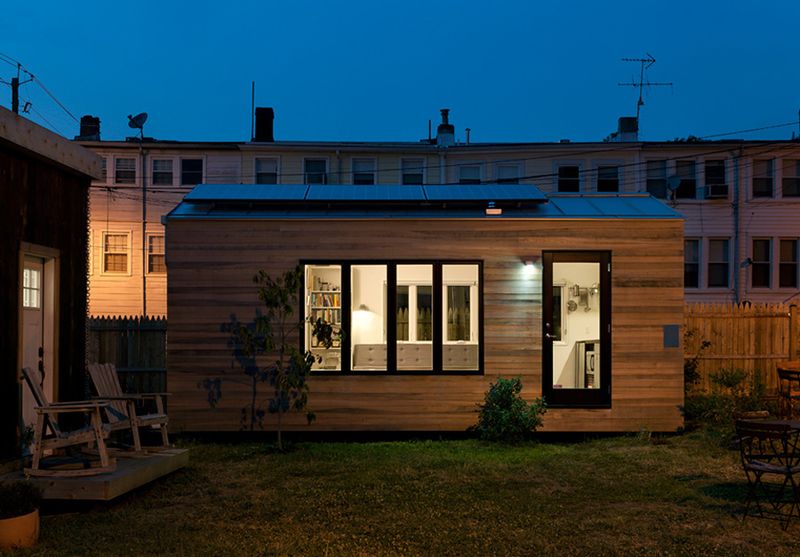
Sleek minimalism meets practical living in this architectural gem. With its flat roof and contemporary lines, the Minim stands out from traditional tiny home designs. The Minim’s open-concept layout eliminates unnecessary walls, creating an airy 210-square-foot sanctuary.
Its transformable furniture includes a rolling bed platform that reveals storage and a home office underneath – perfect for remote workers seeking simplicity.
3. Tumbleweed Cypress
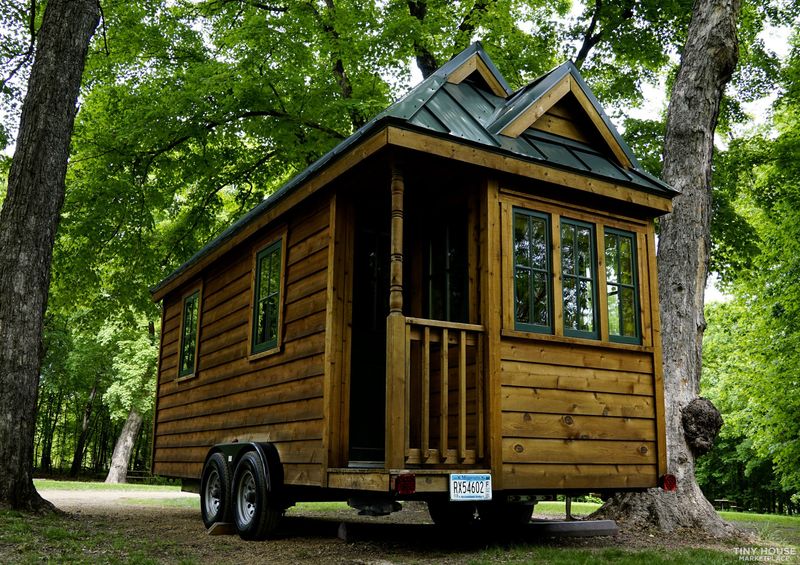
Cottage charm comes alive in this pint-sized dream home. Traditional dormers and a steep pitched roof give this tiny abode its storybook appeal that turns heads wherever it’s parked.
The Tumbleweed Cypress offers customizable floor plans ranging from 130 to 200 square feet. Its clever loft design creates separate sleeping quarters while maintaining an open feel below for living and cooking spaces.
4. Modern Tiny Living’s Kokosing
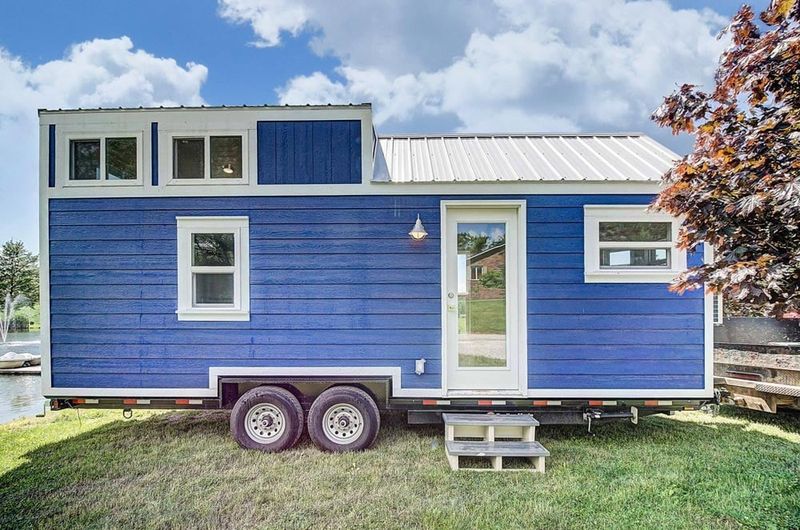
Blue cabinetry pops against warm wood tones in this showstopper of small-space design. The kitchen serves as the heart of this 232-square-foot rolling residence. Modern Tiny Living’s Kokosing features a social area with a convertible sofa that transforms into a queen-sized bed.
Clever storage solutions hide throughout, including stairs that double as drawers and shelving integrated into every possible nook.
5. Alpha Tiny Home By New Frontier Design
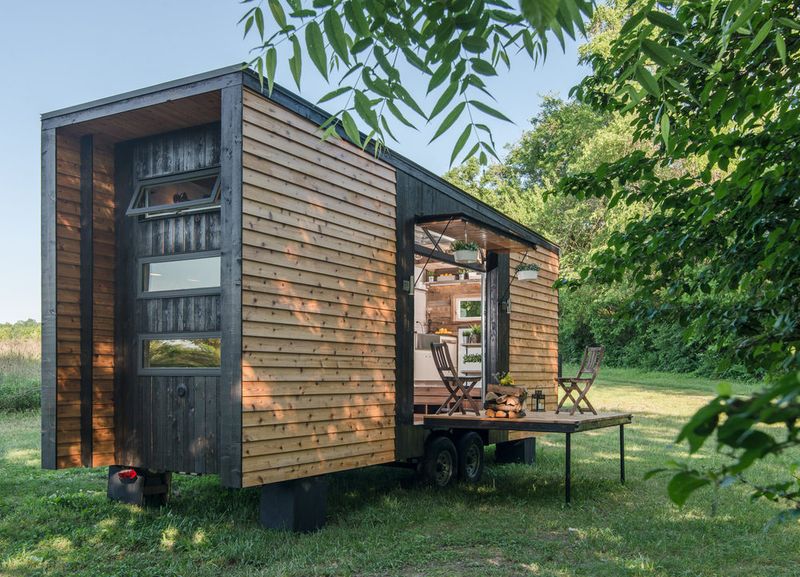
Luxury meets compact living in this high-end micro dwelling. Glass garage doors open to create indoor-outdoor flow, instantly expanding the living space on beautiful days.
The Alpha’s stunning interior features black walnut flooring, a spa-like bathroom, and chef-worthy kitchen. New Frontier Design created this 240-square-foot masterpiece with integrated technology and premium finishes that rival upscale apartments.
6. Vantage By Tiny Heirloom
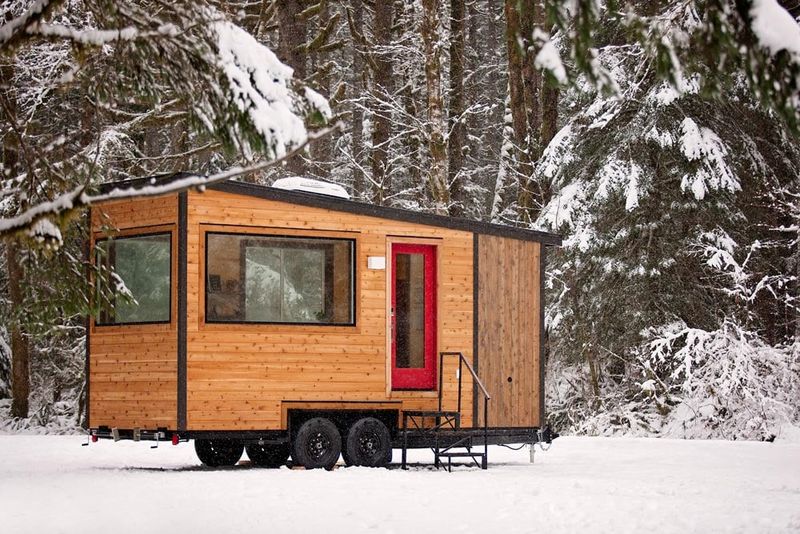
Rooftop decks aren’t just for city penthouses anymore! This elevated outdoor space crowns the innovative Vantage model, creating a perfect stargazing spot or morning coffee nook.
Tiny Heirloom’s creation features a fully functional spiral staircase leading to the roof. Inside, the 192-square-foot layout includes a chef’s kitchen with full-size appliances, a bathroom with rainfall shower, and custom storage solutions throughout.
7. The M.A.DI. Home
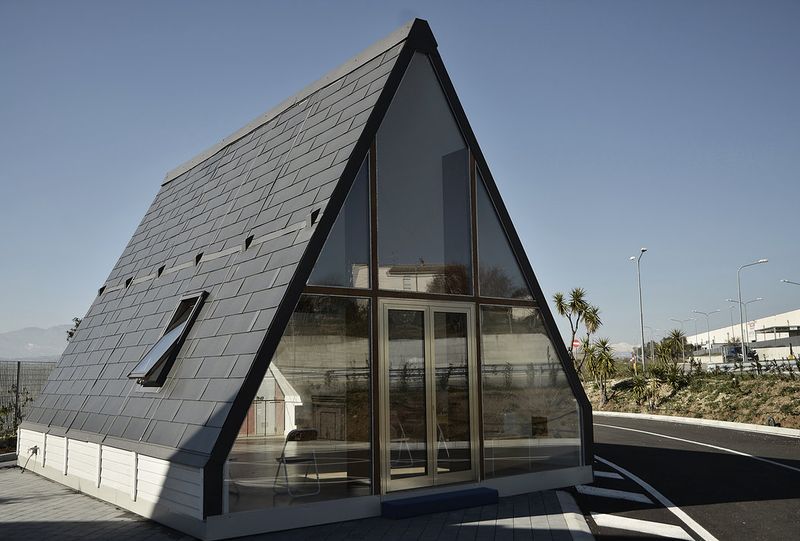
Assembly in just six hours might sound impossible for a house, but the revolutionary M.A.D.I. makes it reality. This A-frame wonder arrives flat-packed and unfolds like origami into a fully functional dwelling.
Earthquake-resistant and energy-efficient, the M.A.D.I. offers 290 square feet of living space across two floors. Its modular design allows multiple units to connect, creating larger configurations for growing families or additional workspace needs.
8. Tiny House Baluchon’s Calypso
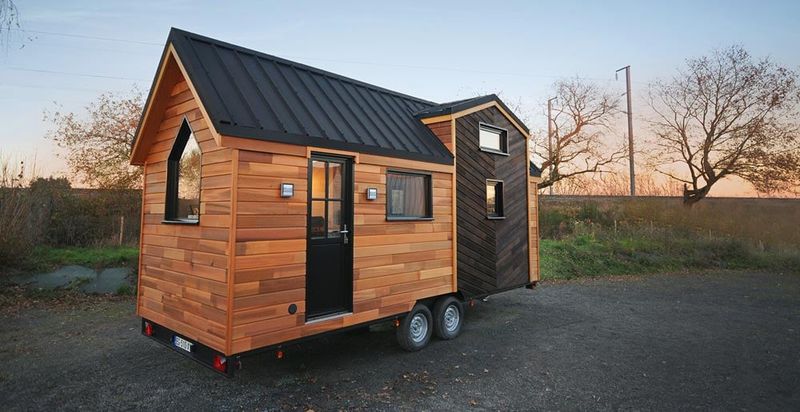
French craftsmanship shines in this European tiny house masterpiece. Vibrant blue exterior paint makes this petite maison stand out, while its curved roof adds architectural interest.
The Calypso by Baluchon features custom woodwork throughout its 185 square feet. Inside, clever space-saving solutions include a hanging dining table, a staircase with integrated storage, and a loft bedroom with skylight for stargazing from bed.
9. Wind River Tiny Homes’ Triton
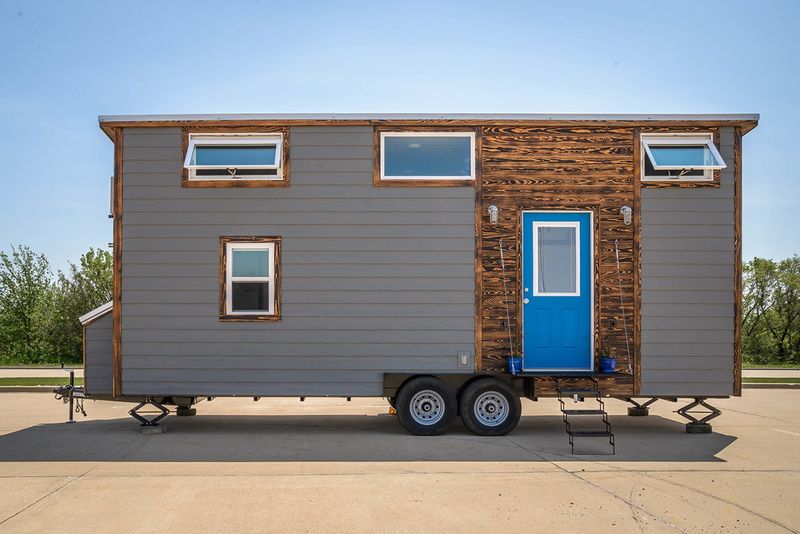
Rustic industrial elements create a unique aesthetic in this head-turning tiny dwelling. Corrugated metal siding contrasts with warm wood accents, giving the Triton its distinctive appearance.
Wind River’s 240-square-foot creation features a fold-down deck that expands the living space outdoors. Inside, concrete countertops, metal fixtures, and reclaimed materials create a sophisticated yet cozy environment perfect for modern minimalists.
10. Liberation Tiny Homes’ Modern Farmhouse
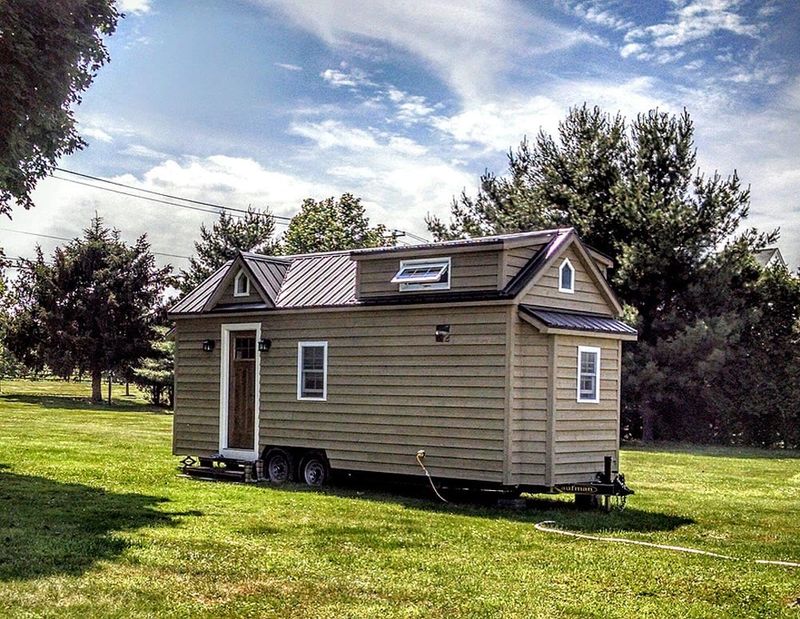
Country charm meets contemporary comfort in this perfectly balanced micro-home. White board-and-batten siding paired with metal roofing creates the quintessential modern farmhouse exterior. Liberation’s 220-square-foot design features shiplap walls, butcher block countertops, and farmhouse sink inside.
The sleeping loft includes built-in storage and reading lights, while the main level bathroom boasts a surprising amount of space with a full shower.

