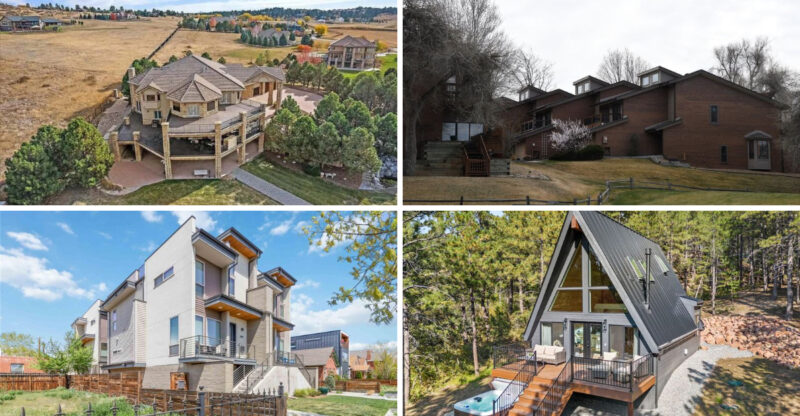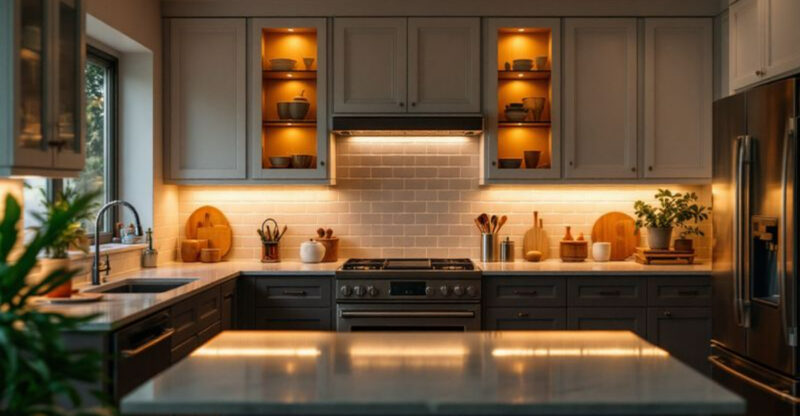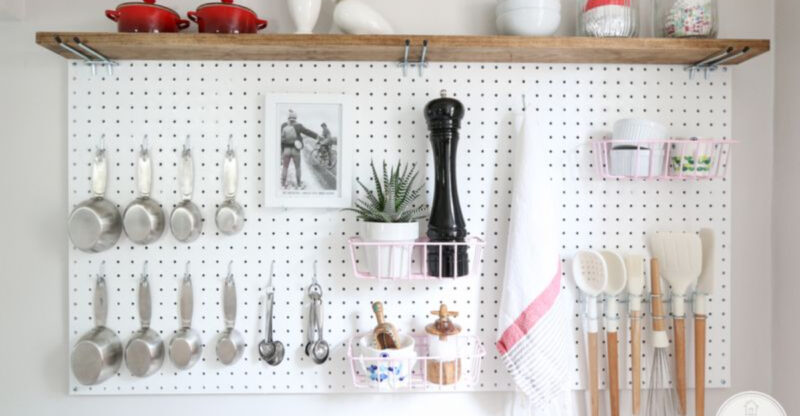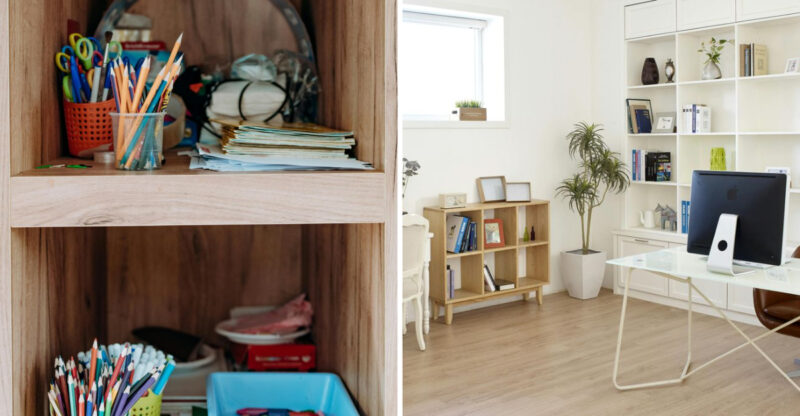Home Sweet… Not Anymore? 13 Pennsylvania Home Styles That Could Be Gone By 2030
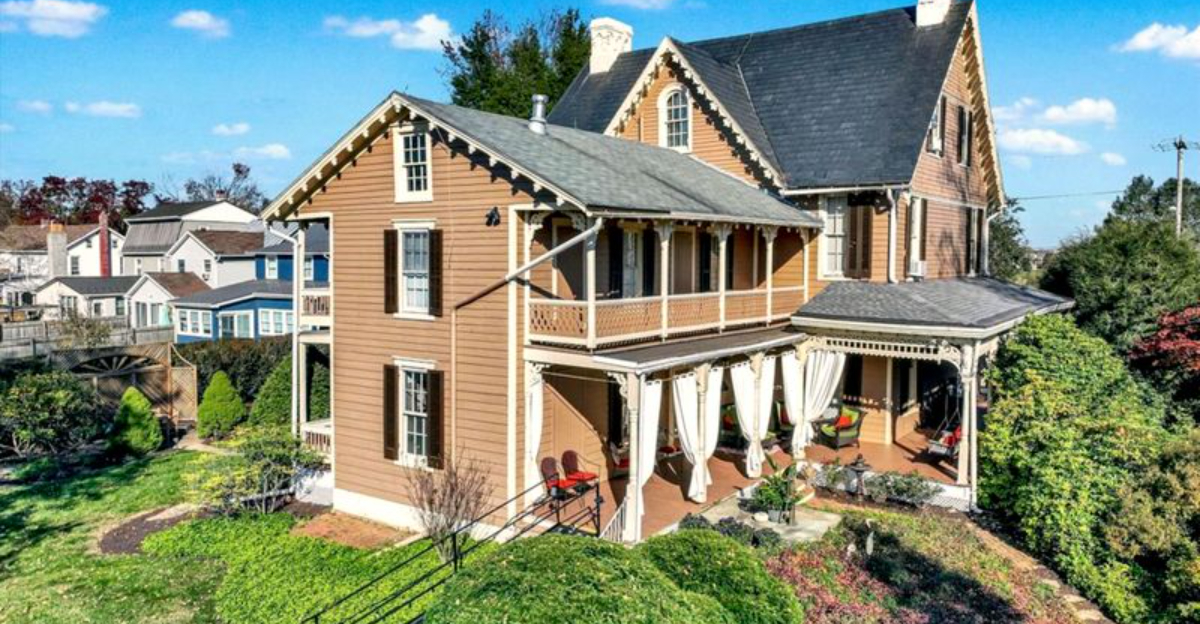
Pennsylvania’s architectural landscape is changing faster than you might realize. Many beloved home styles that once defined our neighborhoods are rapidly vanishing due to changing tastes, maintenance costs, and development pressures.
As a result, several iconic Pennsylvania home styles may become rare sights by the end of this decade. Here’s a look at which designs could soon be disappearing from the landscape.
1. Split-Level Homes
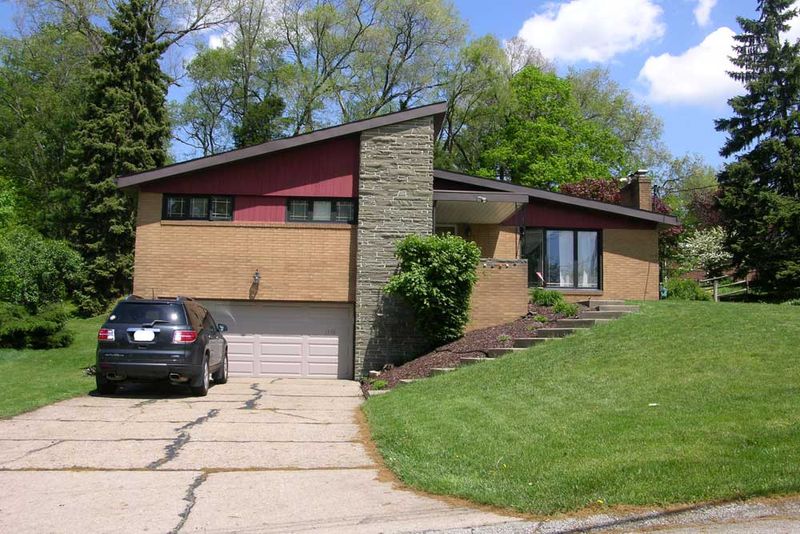
Remember those iconic staircases going both up and down from the entry? Split-levels dominated Pennsylvania suburbs in the ’60s and ’70s but face extinction now. Their awkward floor plans confuse modern homebuyers seeking open concepts.
Heating these multi-level wonders costs a fortune with those partial floors and numerous exterior walls. Young families particularly hate the safety hazards of all those stairs.
Developers now avoid building them entirely, while existing ones often face the wrecking ball rather than costly renovations.
2. Ranch-Style Homes With Low Ceilings
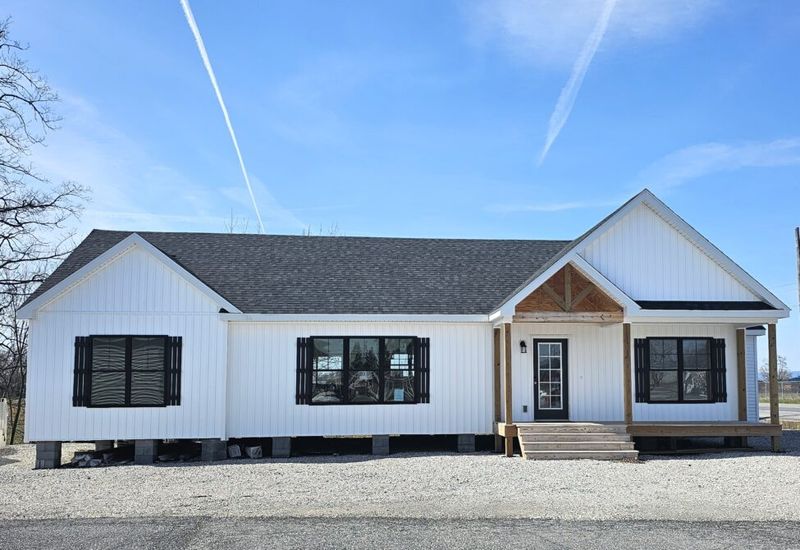
Once upon a time, 7-foot ceilings were standard in Pennsylvania ranch homes. Today’s buyers practically run screaming from these low-ceiling wonders, demanding at least 9 feet of vertical space.
Nothing dates these single-story spreads faster than that claustrophobic feeling when you walk inside. Renovating means literally raising the roof, an expensive proposition few homeowners attempt.
Developers now gobble up these land-hogging ranches on valuable lots, replacing them with taller, multi-story homes that maximize square footage.
3. Cape Cod Cottages
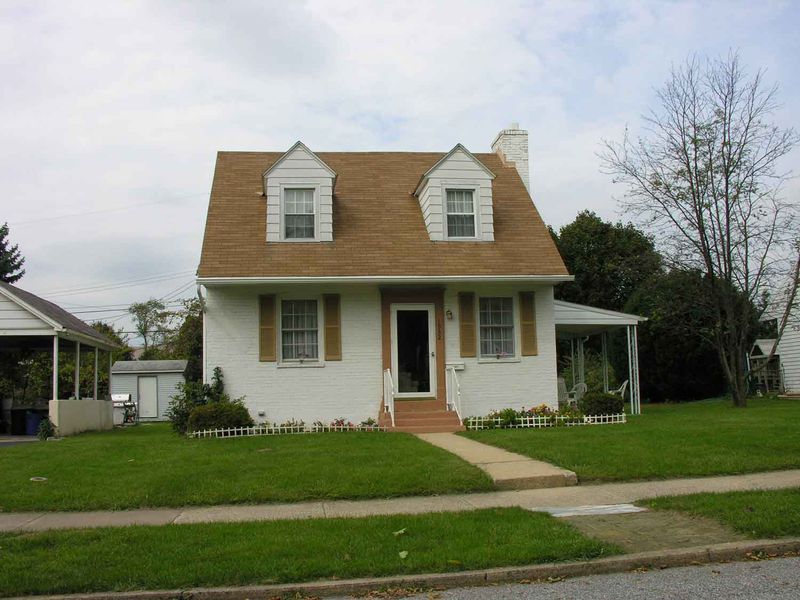
Those adorable dormers and steep roofs charmed generations of Pennsylvanians, but Cape Cods face a bleak future. Their tiny second floors with sloped ceilings create awkward spaces that modern families find frustrating.
Storage? Practically non-existent unless you enjoy crawling into knee-wall cavities. The characteristic small windows make these homes perpetually dark, clashing with today’s desire for natural light.
While historically significant, many Cape Cods fall to demolition when renovation costs exceed their market value in desirable neighborhoods.
4. Raised Ranches
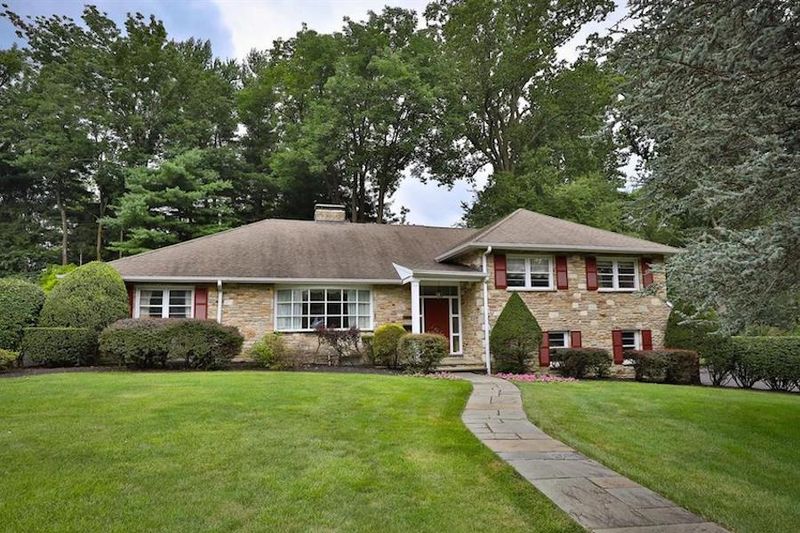
Ah, the raised ranch, that curious hybrid where you enter and immediately face stairs going up or down. Popular through the 1970s across Pennsylvania, these homes now confuse buyers with their neither-ranch-nor-split identity.
Their exterior aesthetics particularly suffer, often appearing as awkward boxes perched atop visible foundations. The entry sequence feels perpetually unresolved, with visitors immediately confronting a staircase decision.
Municipalities increasingly deny permits for this style, while existing ones frequently undergo radical facelifts to disguise their raised-ranch origins.
5. Early 20th-Century Sears Kit Homes
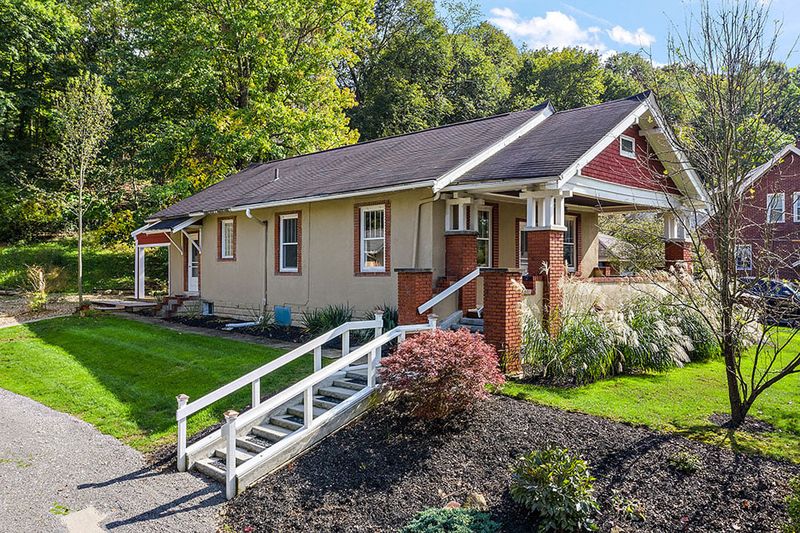
Between 1908 and 1940, thousands of Pennsylvanians built their American Dream from Sears catalog kits that arrived by rail. These charming homes came with everything, even the nails!
Though historically significant, their standardized floor plans rarely accommodate modern living patterns. Original materials like asbestos siding and knob-and-tube wiring make renovations both hazardous and expensive.
Preservationists fight losing battles against developers who see only the valuable lots these modest homes occupy in established neighborhoods.
6. Stone Farmhouses In Disrepair
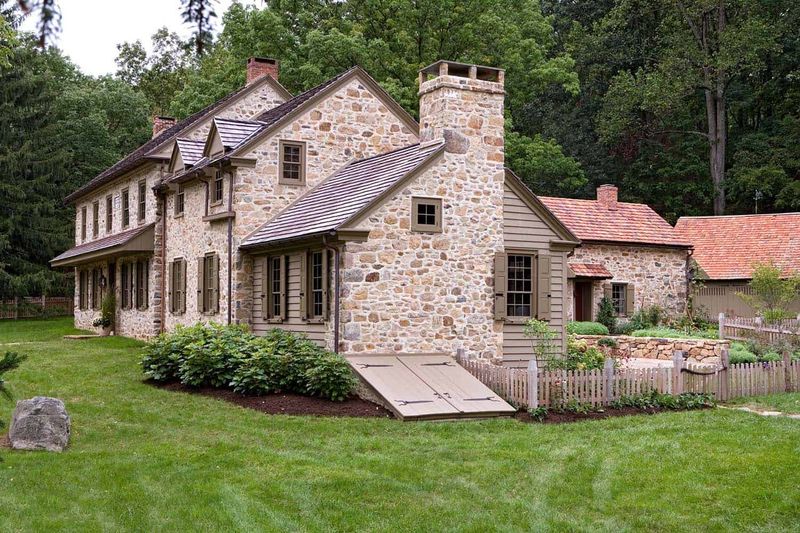
Pennsylvania’s iconic fieldstone farmhouses have weathered centuries, but their future looks surprisingly bleak. Maintenance costs for these historic structures have skyrocketed beyond what most owners can justify.
Modern families struggle with their quirky layouts, tiny closets, and prehistoric kitchens. The stone walls create persistent moisture issues, while providing zero insulation against Pennsylvania’s harsh winters.
Without specialized preservation grants, many languish in progressive deterioration until demolition becomes the only economical option. Especially as farmland converts to suburban developments.
7. Post-War Minimal Traditional Homes
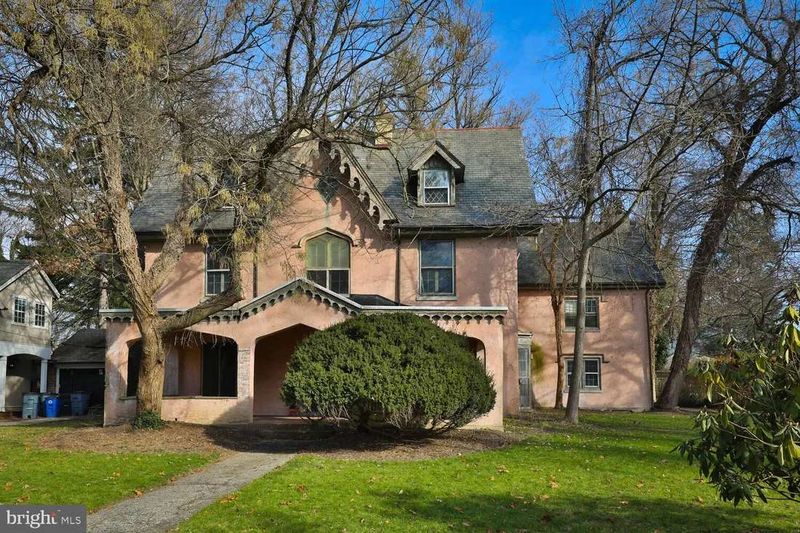
Following World War II, Pennsylvania neighborhoods filled with these simple, affordable homes for returning veterans. Their minimal detailing and modest footprints (often under 1,000 square feet) now work against them.
People consider them impossibly small, with their single bathrooms and tiny bedrooms. The basic rectangular footprint offers little architectural interest to contemporary home hunters seeking character.
Developers frequently target these homes for teardowns, replacing one minimal traditional home with two or three townhomes on the same lot.
8. Mid-Century Brick Duplexes
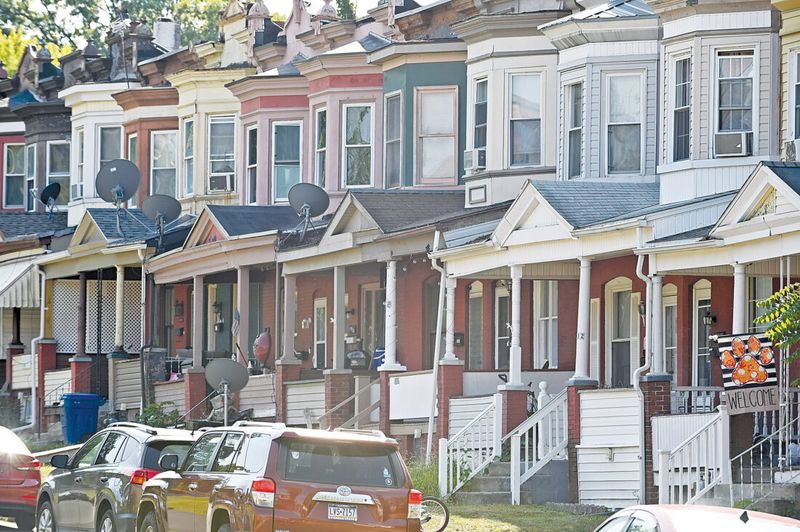
Those symmetrical brick twins that line Pennsylvania’s older suburbs face a challenging future. Their shared walls and mirrored floor plans once represented practical housing solutions but now feel outdated.
Converting these duplexes back to single-family homes proves structurally complicated and expensive. Their typically small yards and minimal parking struggle to meet contemporary expectations.
While some neighborhoods protect these structures through historic designation, many fall to redevelopment when both halves come up for sale simultaneously.
9. Victorian Homes With Heavy Ornamentation
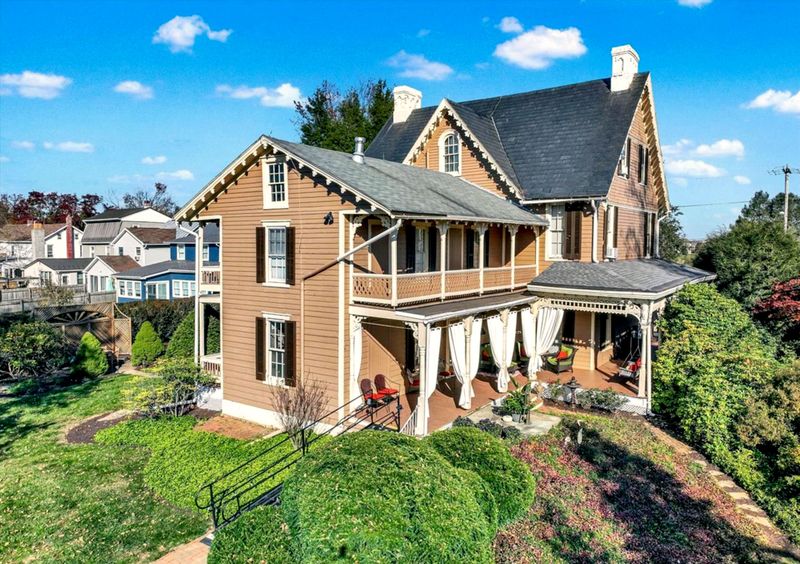
Ever wonder why Pennsylvania’s Victorian homes are becoming so rare? Their elaborate brackets, spindles, and fretwork require skilled craftsmen, who are few and charge premium rates. Insurance companies are increasingly reluctant to cover these high-maintenance properties.
The maze-like floor plans with small, disconnected rooms frustrate today’s residents who prefer open, flowing spaces. Plus, drafty interiors mean energy bills can soar, especially during harsh Pennsylvania winters.
While some of these homes are preserved as museums or B&Bs, many face demolition when upkeep becomes too costly and complex for average owners to handle.
10. Tudor Revivals With Faux Half-Timbering
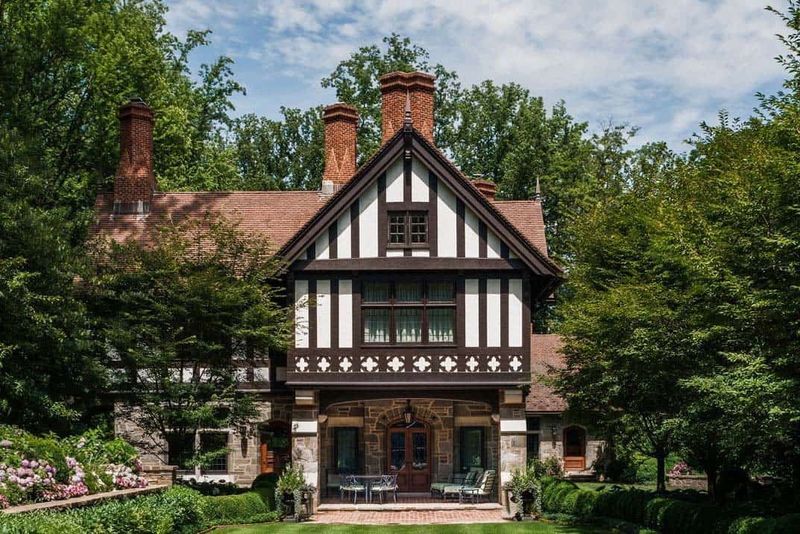
Those storybook homes with decorative half-timbering and steep gables that brought Old England to Pennsylvania suburbs now face a tough market. Their dark interiors with small, leaded windows clash with today’s preference for light-filled spaces.
Maintenance nightmares abound with their complex rooflines and decorative stucco and timber facades. Authentic repairs require specialized materials and techniques that few contractors still master.
While some appreciate their whimsical character, many Tudors undergo drastic exterior simplification or demolition when major renovations become necessary.
11. Old Rowhomes Without Modern Updates
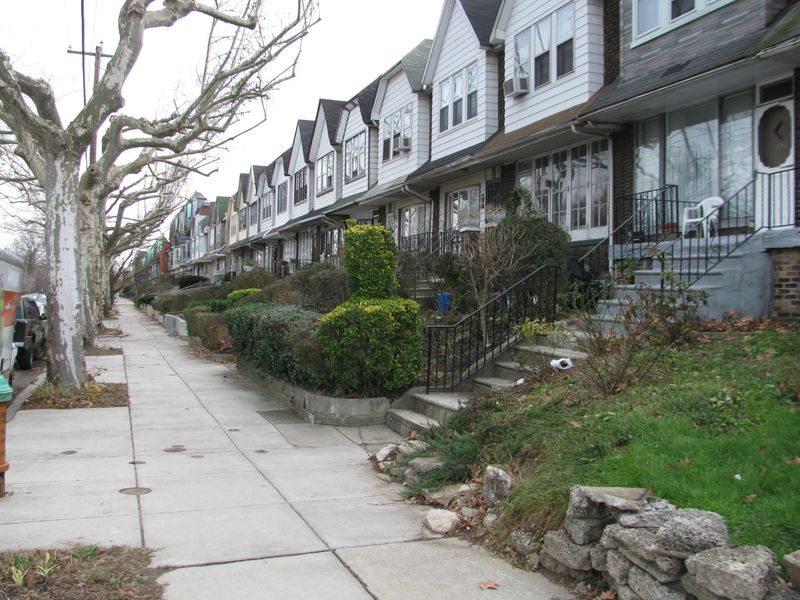
Pennsylvania’s cities contain thousands of narrow row homes built for industrial workers a century ago. Without significant modernization, these skinny survivors face extinction despite their historic charm.
Their typical 14-16 foot width creates challenging floor plans for contemporary furniture and lifestyles. Outdated systems, knob-and-tube wiring, cast iron plumbing, and coal-converted heating, require complete replacement.
While gentrification saves some through gut renovations, many deteriorate beyond repair in neighborhoods where renovation costs exceed potential market value.
12. Craftsman Bungalows With Poor Maintenance
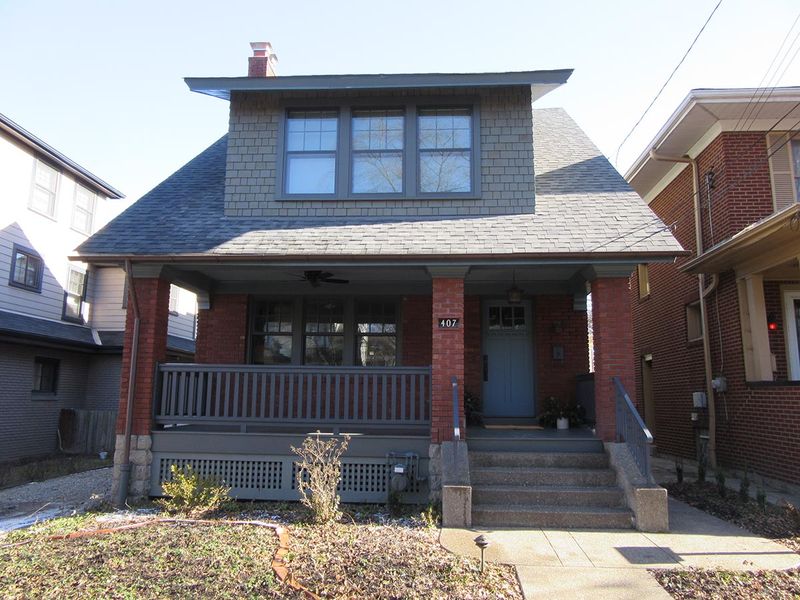
Charming Craftsman bungalows with wide porches and exposed rafter tails represent true architectural art, and a true maintenance headache. Original wood siding, decorative brackets, and built-ins require specialized care that few owners provide.
Their typically small footprints (often under 1,200 square feet) limit their appeal for growing families. Low attics and basements with minimal headroom resist conventional expansion methods.
While perfectly preserved examples command premium prices, poorly maintained Craftsmans increasingly face the wrecking ball when deferred maintenance reaches critical levels.
13. Mobile Homes From The 1970s–80s
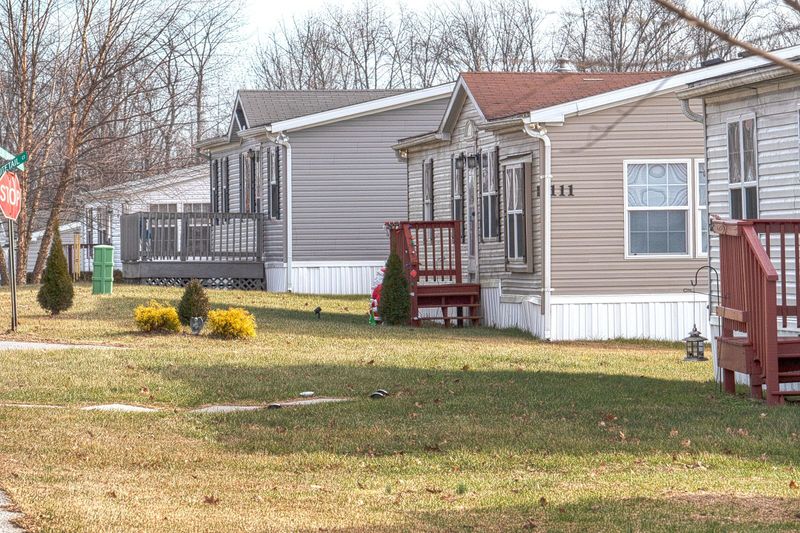
Throughout rural Pennsylvania, aging mobile homes from the disco era face an existential crisis. Despite their name, these structures become permanently immobile after installation, with removal costs often exceeding their value.
Their aluminum wiring, particle board construction, and minimal insulation create safety hazards and energy inefficiency. Financing for these aging units has become nearly impossible, with few lenders willing to mortgage a depreciating structure.
Zoning changes increasingly prohibit replacement with newer models, leaving many lots in regulatory limbo when the original units become uninhabitable.

