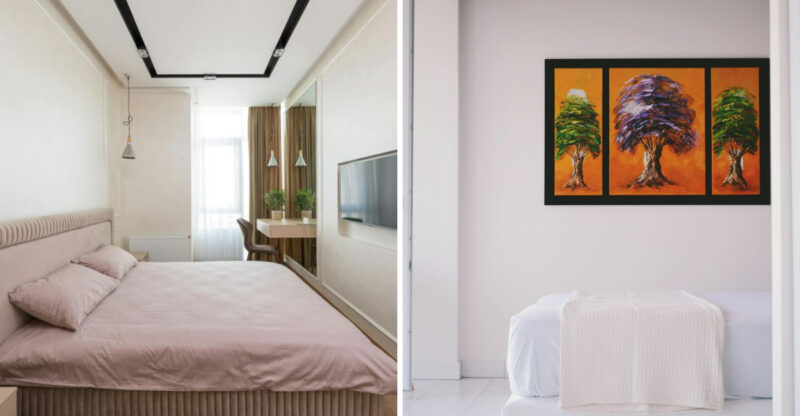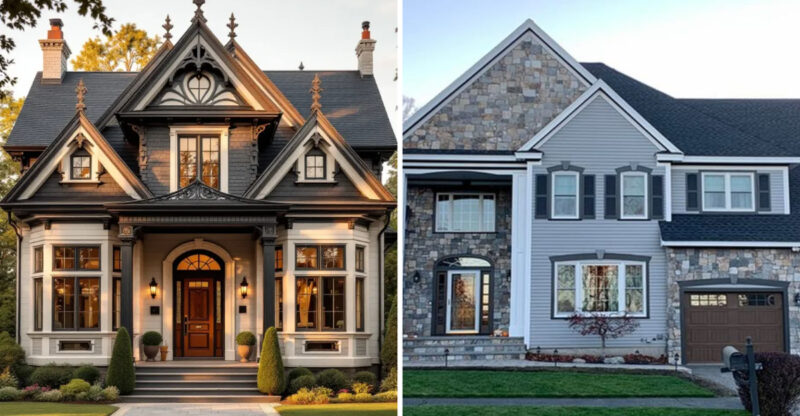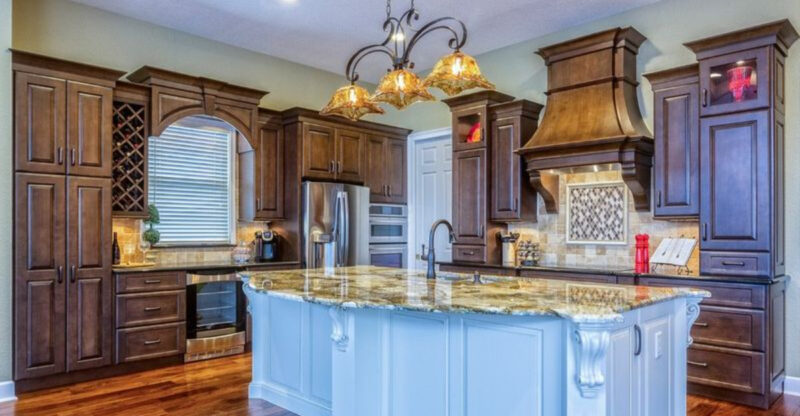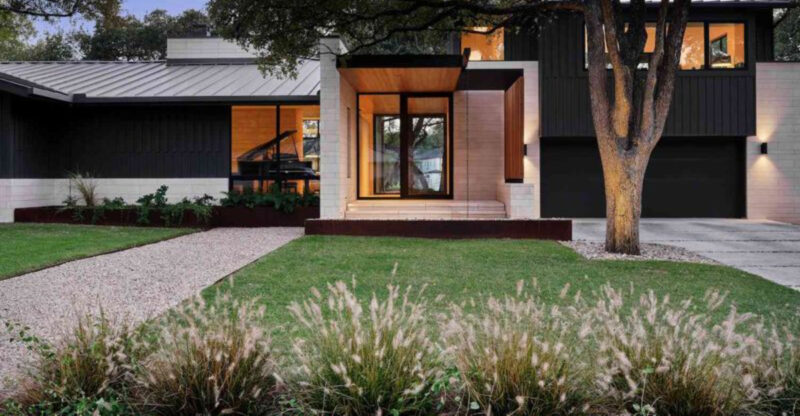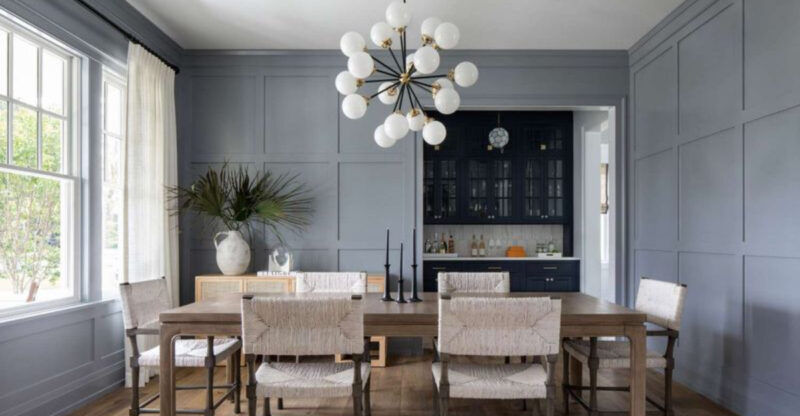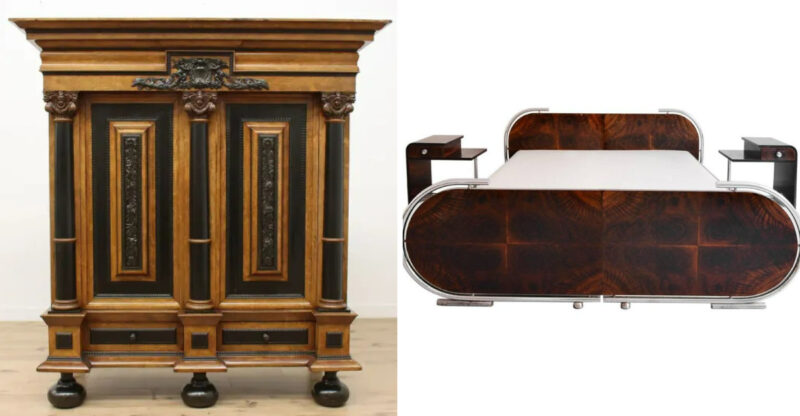21 Granny Pods That Explain The New Definition Of Snugly Living (And What To Watch Out For)
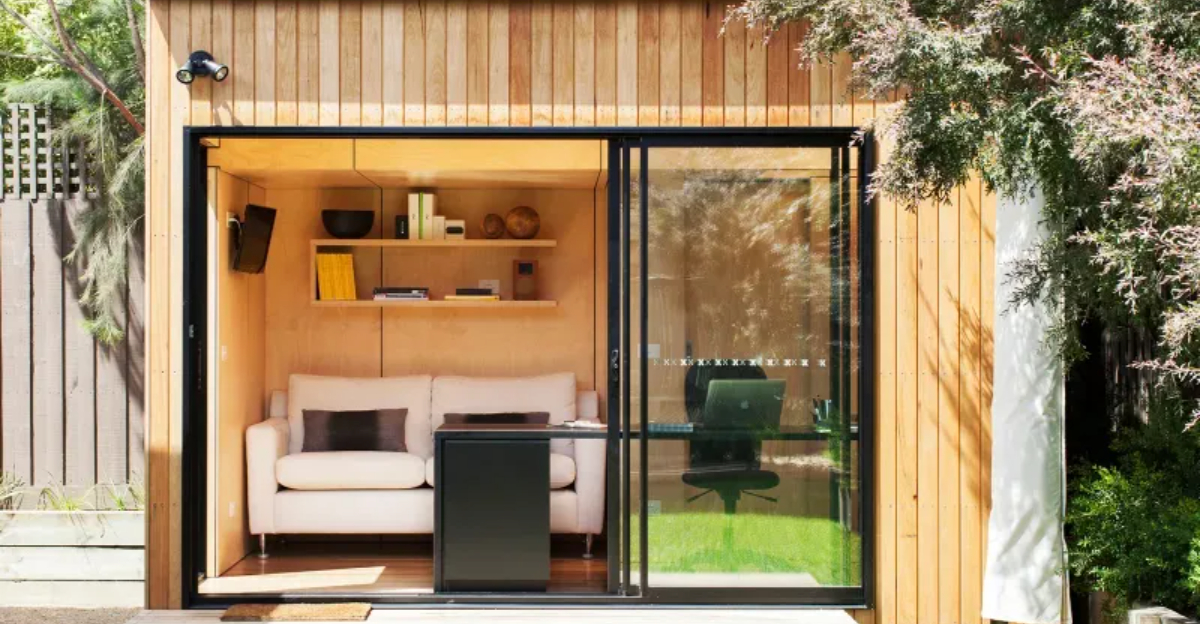
Granny pods have revolutionized how we think about aging in place and multi-generational living.
These charming, compact structures offer independence while keeping loved ones close by on your property.
As housing costs rise and families seek creative solutions for elder care, these cozy dwellings have become increasingly popular alternatives to traditional retirement homes.
1. The Estate
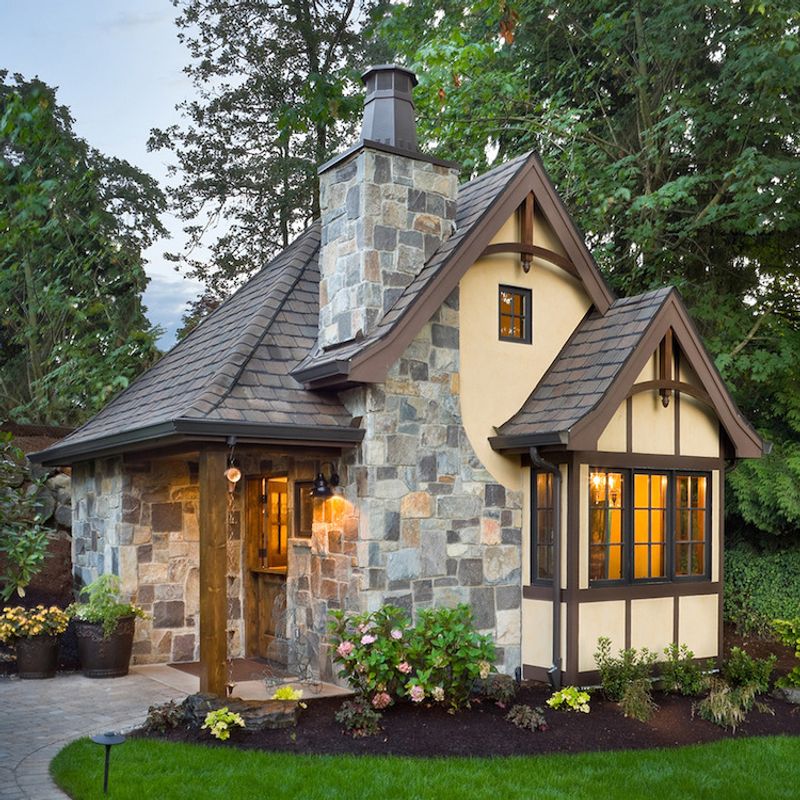
Luxury meets functionality in this upscale granny pod design. The Estate features high-end finishes throughout its 400 square feet, with premium hardwood flooring and granite countertops that make it feel anything but secondary.
Tall ceilings and strategically placed windows create an expansive feel despite its compact footprint. Watch out for the higher price tag, though these premium materials and construction details can push costs well above $100,000.
Many homeowners find the investment worthwhile for its resale value potential. The Estate’s separate bedroom, full bathroom, and kitchenette make it perfect for aging parents who value their independence but appreciate being close to family.
2. The Valley Forge
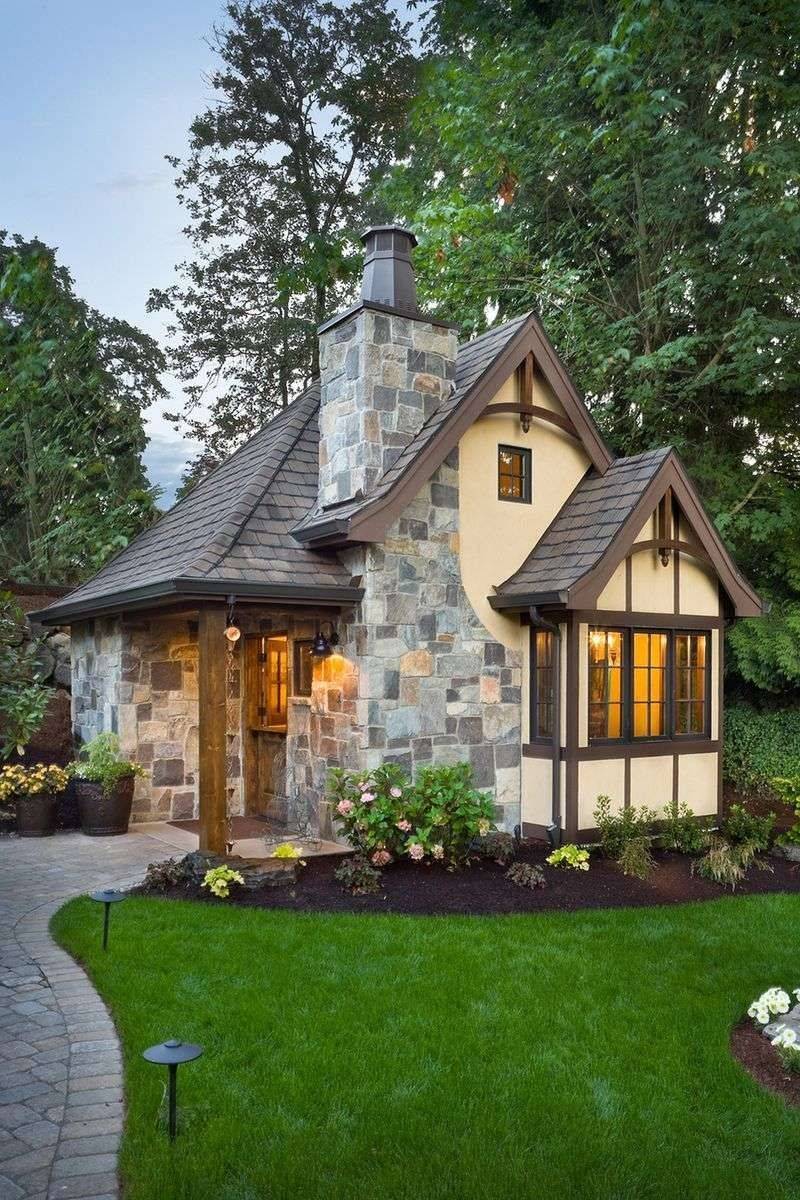
Rustic charm defines The Valley Forge granny pod, with its stone exterior and timber accents creating instant curb appeal. Natural materials throughout honor traditional craftsmanship while providing modern comforts for elderly residents.
Heated stone floors offer both warmth and safety for aging joints. One potential drawback is maintenance stone and wood require regular upkeep to maintain their beauty over time.
The covered front porch extends the living space and provides a perfect spot for morning coffee or evening relaxation. At approximately 350 square feet, The Valley Forge maximizes every inch with built-in storage solutions and multi-purpose furniture that transforms as needs change throughout the day.
3. Modern Minimalist Pod
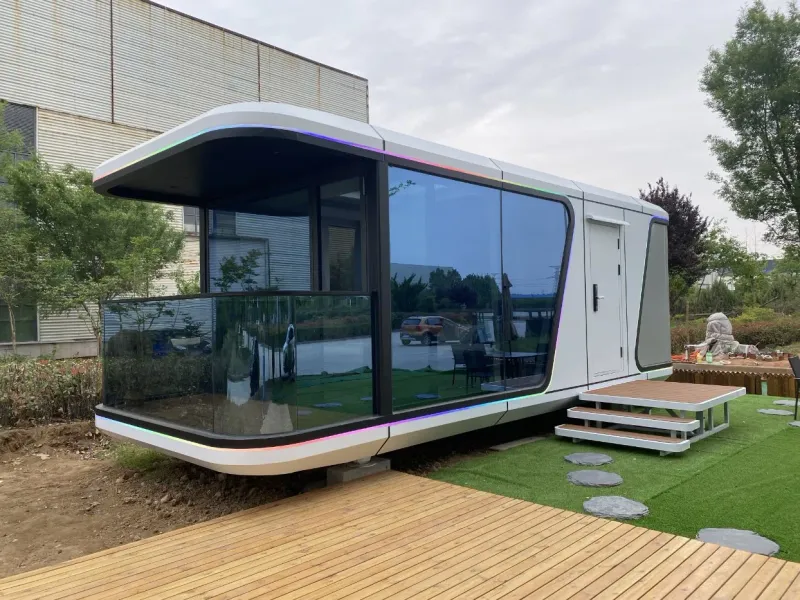
Clean lines and uncluttered spaces define this contemporary approach to accessory dwelling units. Floor-to-ceiling windows flood the interior with natural light, making the 300-square-foot footprint feel remarkably spacious and airy.
Smart home technology integration allows elderly residents to control lighting, temperature, and security with voice commands. The potential downside? Minimalist designs sometimes lack the warmth and coziness that many seniors prefer in their living spaces.
Hidden storage solutions maintain the sleek aesthetic while accommodating personal belongings. The pod’s flat roof design can be transformed into a green roof with native plantings, improving energy efficiency while creating a beautiful view from the main house windows.
4. The Aspen Retreat
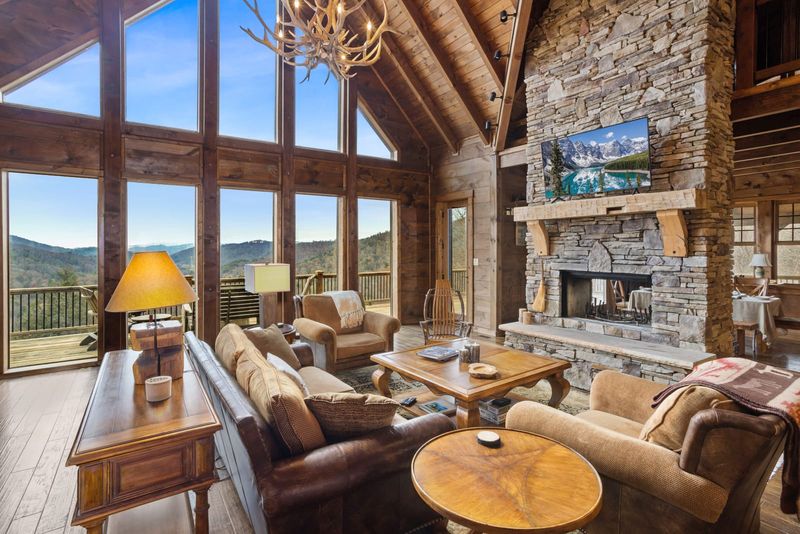
Mountain-inspired architecture makes The Aspen Retreat a standout backyard dwelling. Exposed wooden beams and a dramatic pitched roof create a lodge-like atmosphere that feels both grand and intimate simultaneously.
A stone fireplace serves as both a heating source and a stunning focal point. Beware of building costs – these architectural features add significant expense to the construction budget.
Snow-load considerations make this design particularly suitable for northern climates with heavy winter precipitation. The Aspen’s 425 square feet include a sleeping loft accessible by a small staircase (not ladder), providing separate sleeping and living zones without requiring a larger footprint that might exceed local ADU size restrictions.
5. Light-Filled Garden Studio
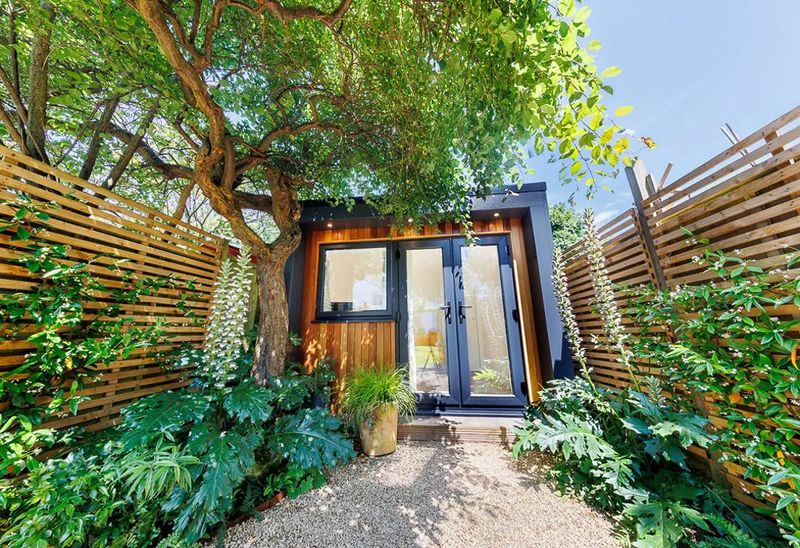
Surrounded by greenery, this botanical-inspired granny pod brings the outdoors in through multiple skylights and glass doors. Indoor plants thrive in the abundant natural light, creating a living space that feels like a sophisticated greenhouse.
The garden connection promotes mental wellbeing for elderly residents. However, temperature regulation can be challenging all that glass may create uncomfortable heat in summer months without proper shading or cooling systems.
Sliding glass doors open to a small deck, effectively doubling the usable space in good weather. The 375-square-foot interior features built-in window seats that provide both seating and storage while offering pleasant views of the surrounding garden landscape designed specifically to attract butterflies and birds.
6. The Urban Cottage
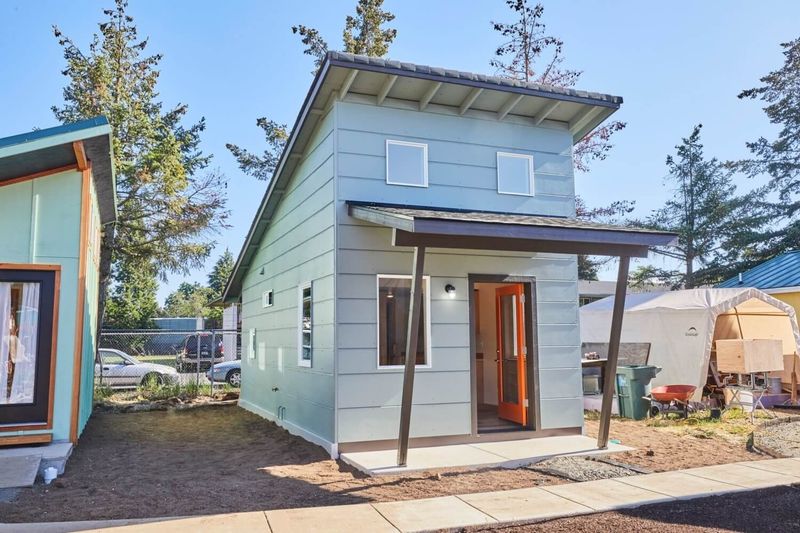
Perfect for city lots, The Urban Cottage maximizes limited space with a vertical design that includes a compact footprint but generous ceiling height. Clever storage solutions are integrated throughout, including stairs that double as drawers and a murphy bed that transforms into a dining table.
The exterior blends with traditional urban architecture while maintaining its own distinct character. Noise can be a concern in densely populated areas investing in quality insulation and soundproofing is essential for this model.
Large windows on upper levels provide privacy while still allowing natural light to flood the space. At just 250 square feet, The Urban Cottage proves that comfortable senior living doesn’t require sprawling space when thoughtful design principles are applied to every square inch.
7. The Writer’s Cabin
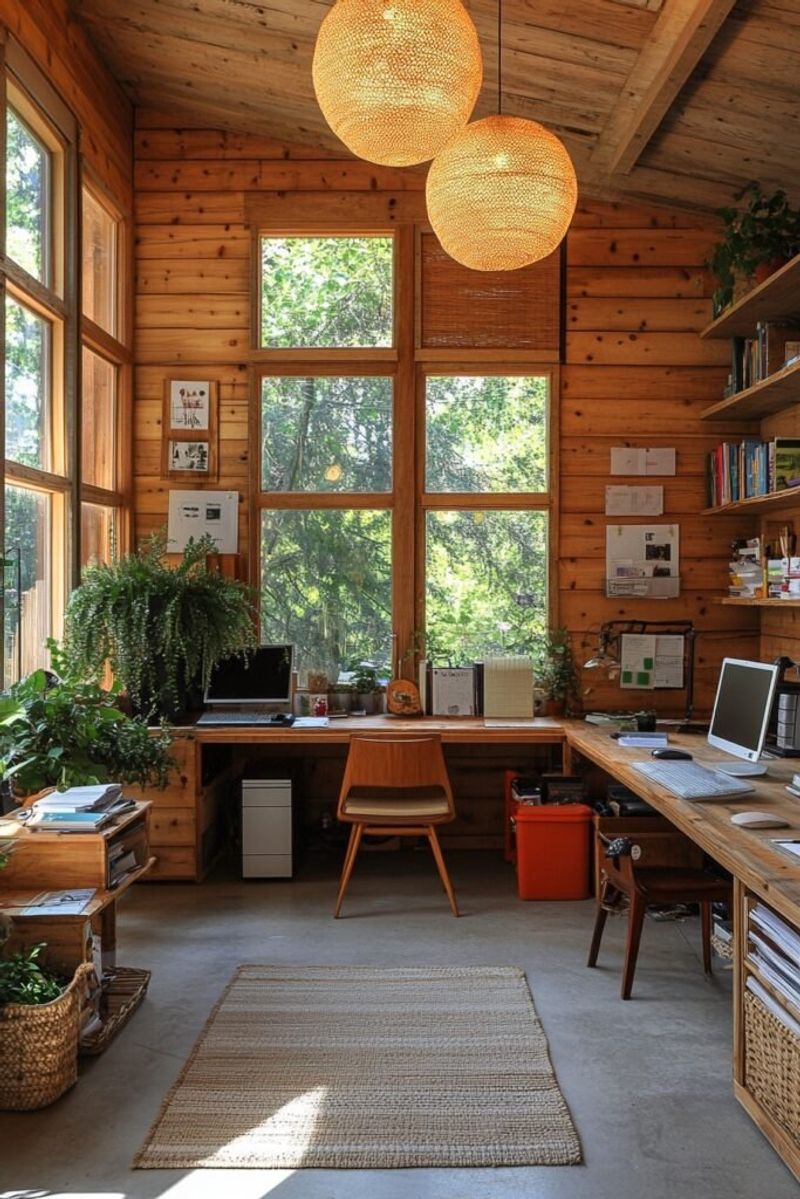
Literary inspiration flows freely in this charming pod designed with creative pursuits in mind. Built-in bookshelves line one entire wall, providing ample storage for an avid reader’s collection while creating a distinctive architectural feature.
A dedicated writing desk is positioned beneath a large window overlooking natural scenery. The potential drawback is size at 300 square feet, this pod prioritizes intellectual pursuits over entertaining space.
Warm wood paneling throughout creates a cozy atmosphere perfect for reading or writing during long winter evenings. The Writer’s Cabin includes a small covered porch where residents can enjoy morning coffee while planning their day, making it ideal for independent seniors who value both solitude and connection to family nearby.
8. Breezeway Connector Pod
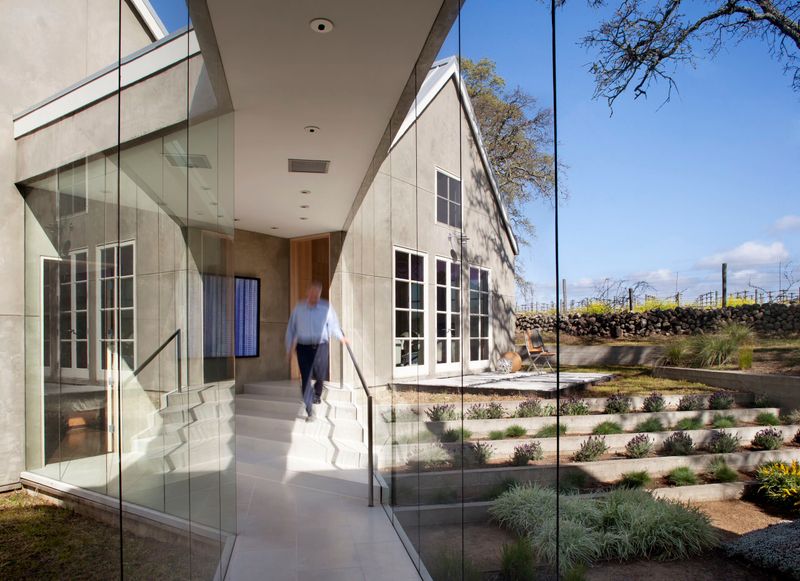
Unlike traditional standalone granny pods, this innovative design physically connects to the main house via a charming glass breezeway. This covered walkway provides weather-protected access between structures without sacrificing the independence of separate living spaces.
The connector allows for easy sharing of meals or quick visits without braving outdoor elements. Zoning regulations can be tricky some municipalities consider connected structures as home additions rather than ADUs, affecting permitting requirements.
Heating and cooling can be extended from the main house system, potentially reducing utility costs. The 325-square-foot pod maintains privacy with its own entrance and strategically placed windows, while the breezeway creates a beautiful transitional space that can double as a sunroom or greenhouse depending on climate and personal preference.
9. Rustic Bauhaus Design
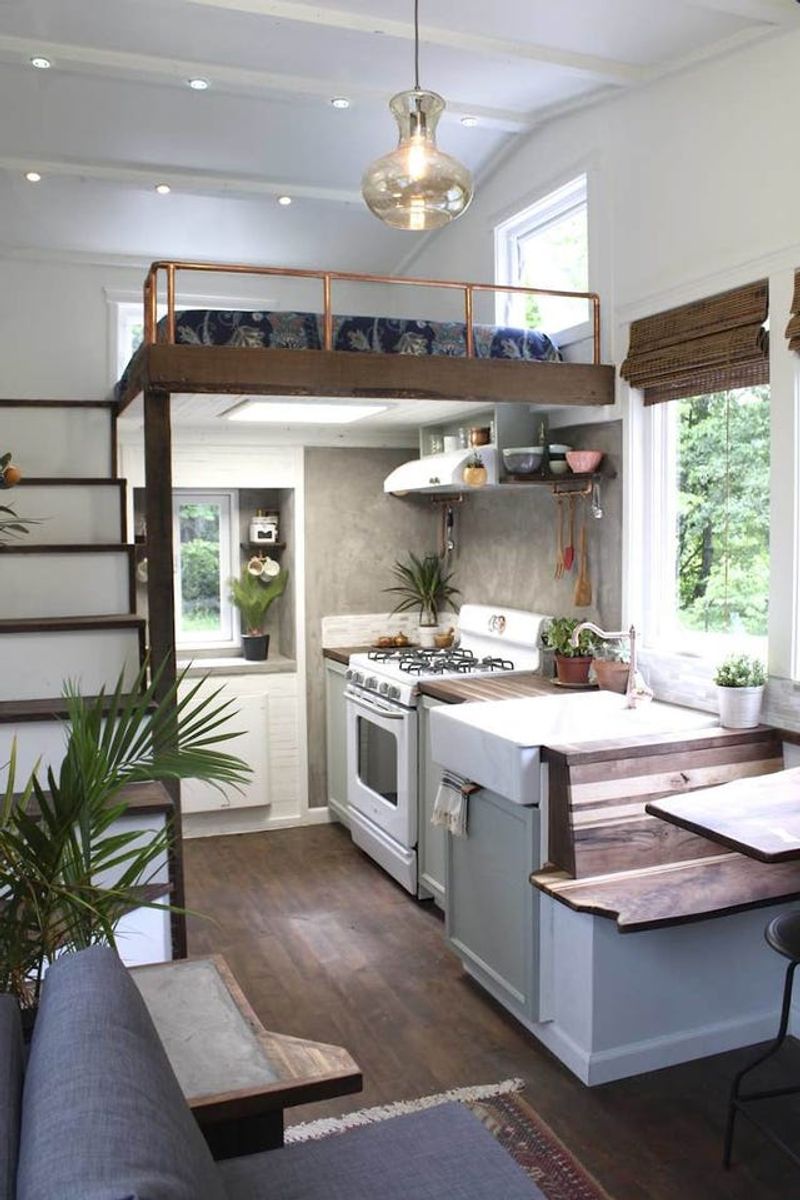
German architectural influence meets American farmhouse aesthetics in this unique granny pod. Clean geometric lines and minimalist detailing pay homage to Bauhaus principles while warm wood and metal accents add rustic charm.
The open floor plan maximizes the 375-square-foot space, with clearly defined zones for living, sleeping, and dining. One consideration is thermal comfort the industrial-inspired materials like concrete and metal require proper insulation to maintain comfortable temperatures year-round.
Large industrial-style windows flood the space with natural light while maintaining privacy through strategic placement. The Bauhaus philosophy of form following function shines through in every detail, from the space-saving sliding barn door to the multi-functional kitchen island that serves as both food prep area and dining table.
10. Compact Countryside Haven
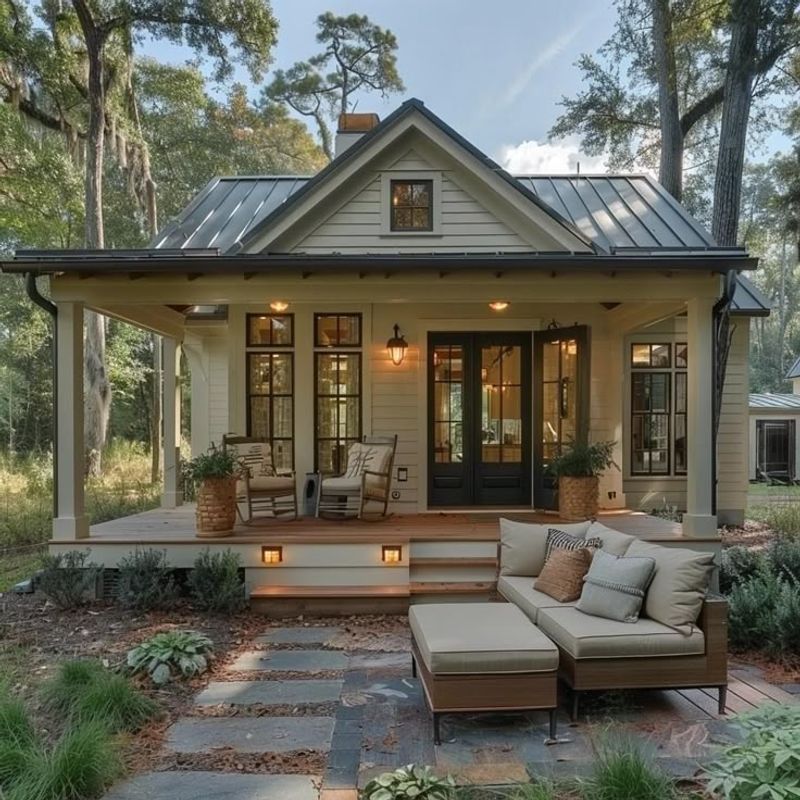
Farmhouse charm defines this cozy retreat designed specifically for rural properties. Board-and-batten siding and a metal roof echo traditional agricultural buildings while providing modern durability and low maintenance.
A wrap-around porch extends the living space and provides panoramic views of surrounding countryside. Rural locations may present utility connection challenges these pods often require alternative solutions like septic systems rather than municipal sewer hookups.
Inside, shiplap walls and exposed beams create a country cottage atmosphere throughout the 400-square-foot interior. The kitchen features open shelving rather than upper cabinets, maintaining an airy feel while displaying treasured dishware. This design particularly appeals to seniors transitioning from larger farmhouses who want to maintain their rural lifestyle in a more manageable space.
11. The Nature Nook
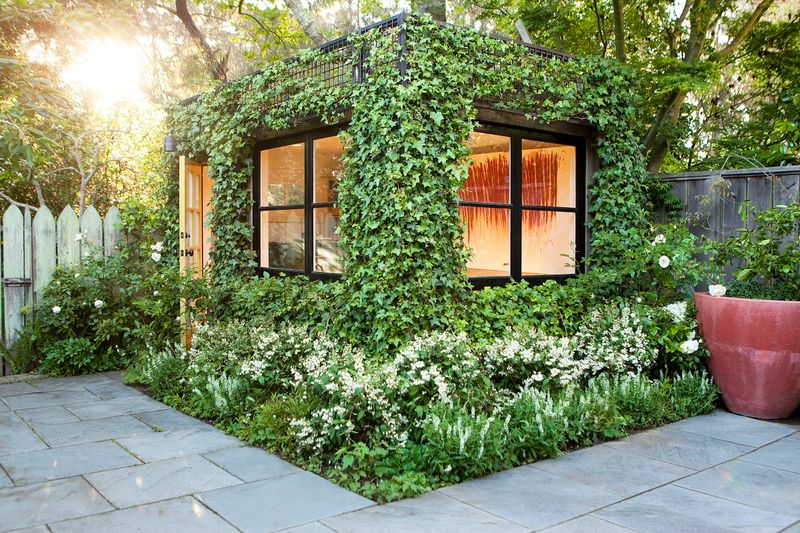
Biophilic design principles take center stage in this nature-immersed granny pod. Living walls of plants purify the air while creating a stunning visual focal point that changes with the seasons.
Reclaimed wood and natural stone elements bring organic textures indoors. The main challenge is maintenance – living walls require regular attention to thrive, though self-watering systems can reduce the workload.
Floor-to-ceiling windows on three sides create a treehouse-like experience, perfect for nature lovers. At 350 square feet, The Nature Nook incorporates passive solar design principles to reduce energy costs, with roof overhangs calculated to allow warming winter sun while blocking intense summer heat. The bathroom features a curbless shower with a built-in bench for aging-in-place accessibility.
12. Vaulted Ceiling Cottage
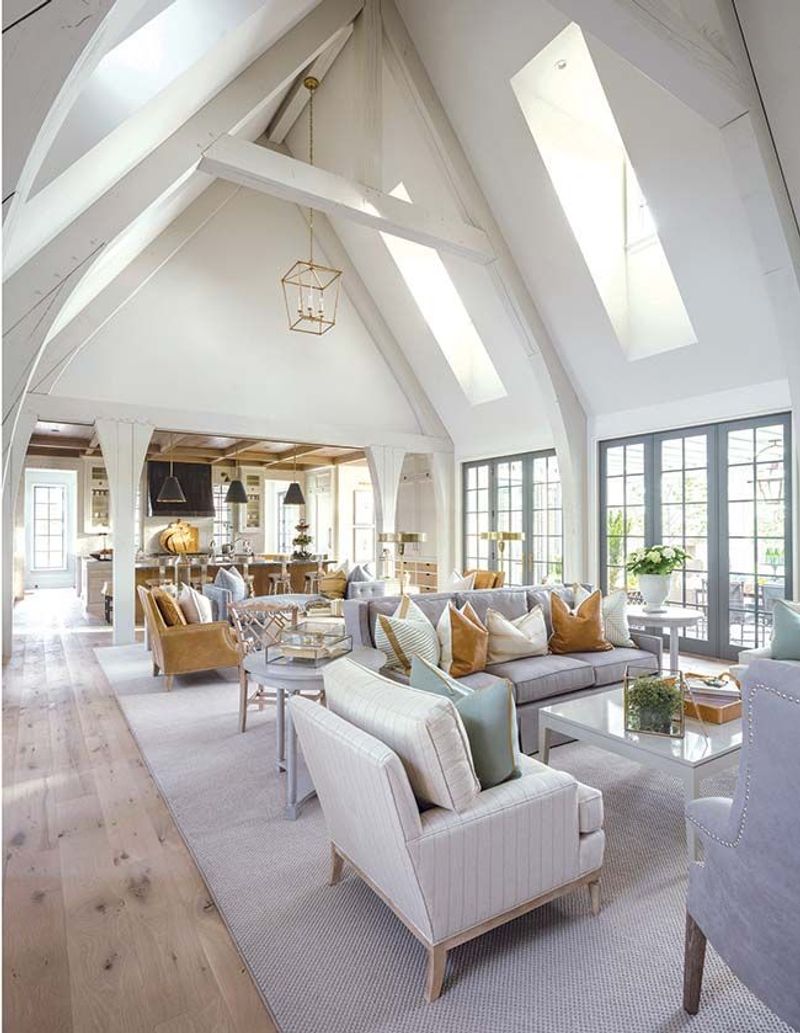
Dramatic vertical space creates an extraordinary sense of openness in this compact 375-square-foot dwelling. The cathedral ceiling peaks at 15 feet, drawing the eye upward and creating breathing room that belies the modest footprint.
Exposed beams add architectural interest while pendant lighting hangs at various heights to create visual layers. The height presents heating and cooling challenges – ceiling fans and proper insulation are essential to maintain comfort efficiently.
Large windows follow the roofline, filling the space with natural light throughout the day. The bedroom area features a half-wall rather than full enclosure, maintaining privacy while benefiting from the shared ceiling height. This design particularly appeals to seniors transitioning from larger homes who fear feeling confined in a smaller space.
13. The Lakeview Pod
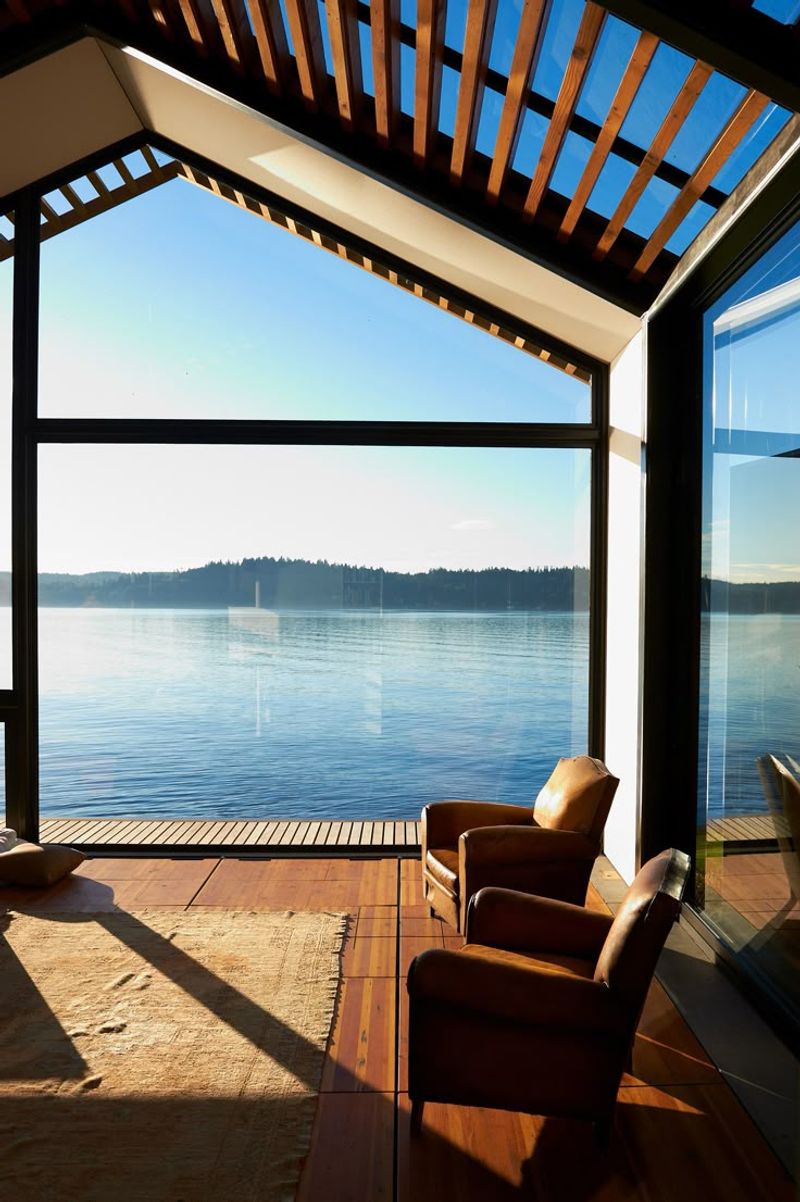
Designed specifically for waterfront properties, this pod maximizes views with an entire wall of glass facing the water. The transparent facade creates a stunning connection to nature while providing endless entertainment through changing seasons and wildlife watching.
A covered deck extends the living space directly toward the water view. Glare can be problematic – investing in quality window treatments that can be adjusted throughout the day is essential for comfort.
The 400-square-foot interior features a reverse floor plan with the main living area positioned to capture the best views. Weatherproof materials throughout acknowledge the challenges of waterfront locations, with composite decking, fiber-cement siding, and specialized windows designed to withstand harsh conditions while maintaining the breathtaking connection to the water beyond.
14. Detached Guest House
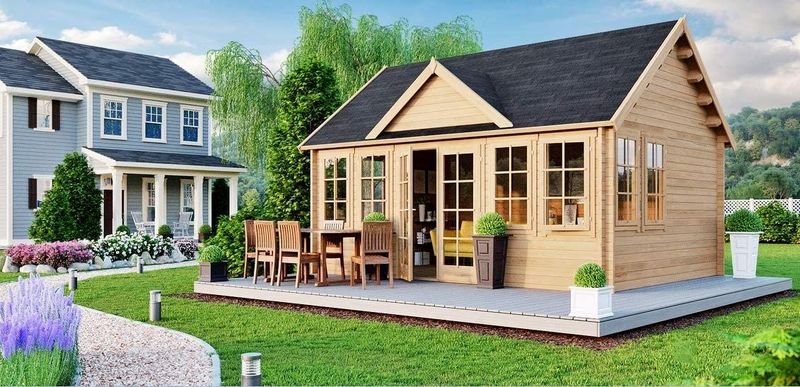
More substantial than typical granny pods, this 500-square-foot design offers true home functionality in miniature form. The separate bedroom provides privacy while the full kitchen accommodates serious cooking rather than just basic meal preparation.
Traditional architectural details like dormers and shutters help the structure blend seamlessly with the main residence. The larger size means higher construction costs and may face stricter zoning requirements in some municipalities.
A mudroom entry provides practical transition space and storage for outerwear and mobility devices. This design works particularly well for active seniors who entertain frequently or have occasional overnight visitors, as the living room accommodates a sleeper sofa without compromising daily functionality. The detached nature maintains independence while proximity ensures family support remains readily available.
15. Cedar Tiny Farmhouse
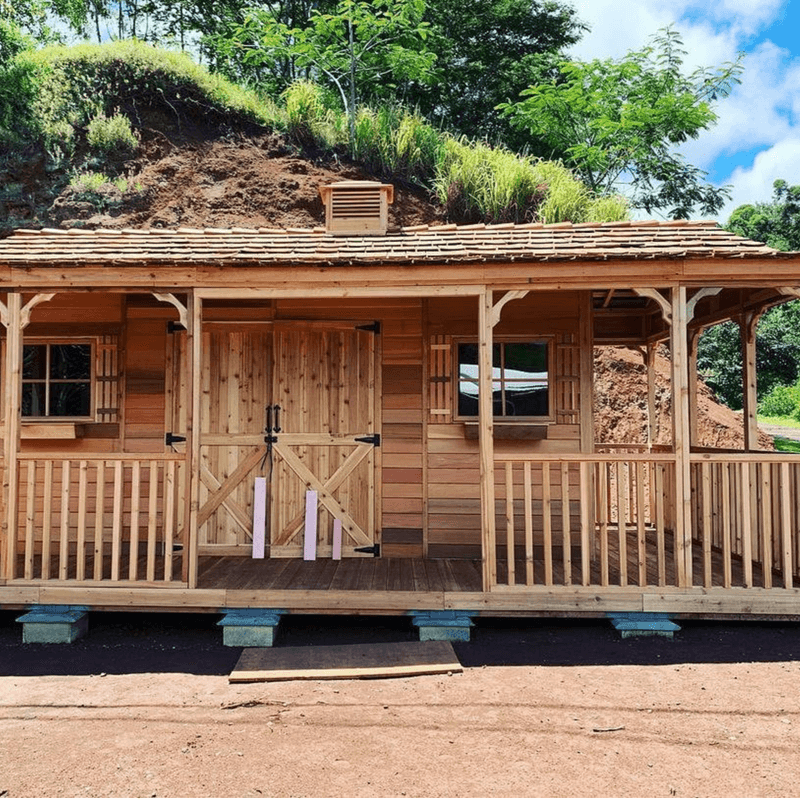
Aromatic cedar siding wraps this charming structure in natural beauty that weathers gracefully over time. The distinctive wood provides natural insect resistance while creating a warm, inviting exterior that connects to natural surroundings.
Metal roof accents complement the cedar while providing durability and low maintenance. Cedar’s natural properties make it ideal for humid climates, though it requires periodic treatment to maintain its rich color against sun exposure.
Inside, the 325-square-foot space features a sleeping nook rather than a separate bedroom, creating an efficient floor plan that maximizes the main living area. A Dutch door at the entrance allows the top half to open independently, providing fresh air and connection to outdoors while maintaining privacy and security – particularly valuable for seniors who enjoy neighborhood interaction.
16. Skylight Studio Pod
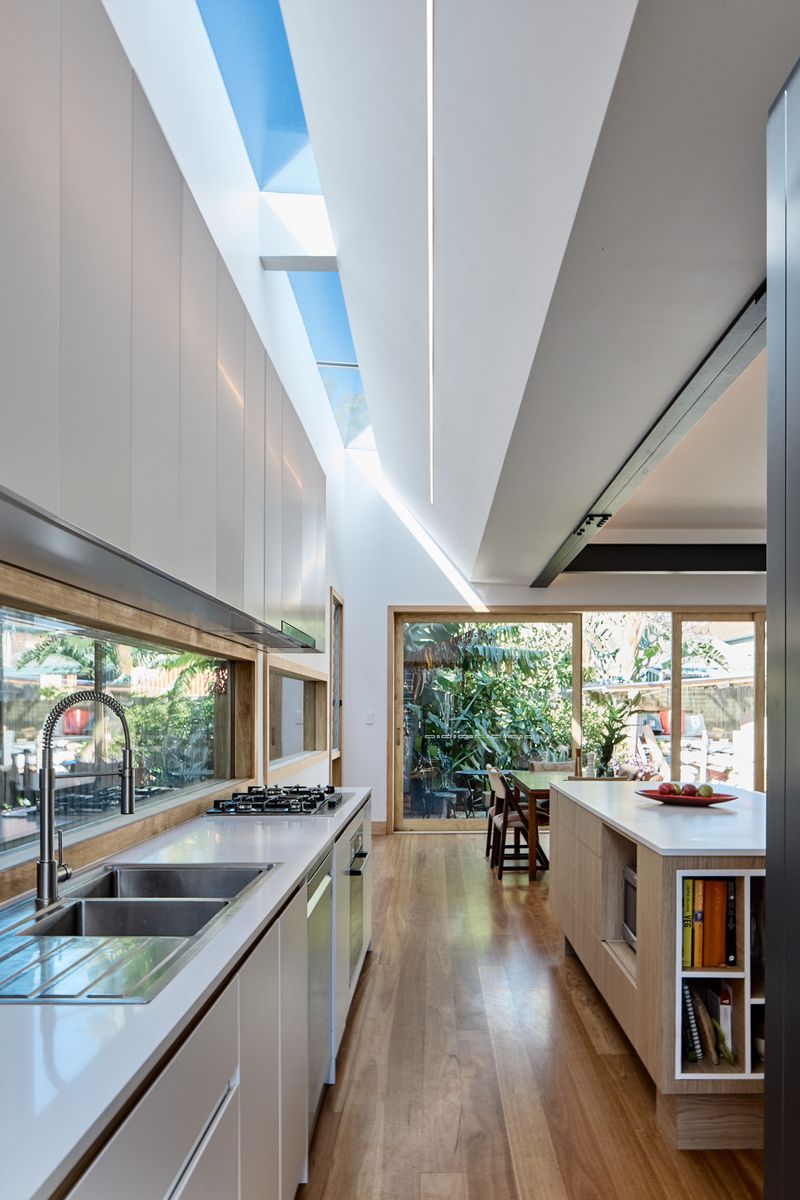
Natural illumination defines this bright, airy dwelling where multiple skylights create a connection to the changing sky above. The carefully positioned roof openings transform the 300-square-foot interior throughout the day as sunlight tracks across the space.
Star-gazing becomes possible without leaving home, creating magical nighttime experiences. Heat gain requires consideration automated skylight shades or tinting helps manage temperature and glare during intense summer months.
The open-concept design benefits tremendously from the overhead light sources, eliminating any sense of confinement. This pod works particularly well in settings where side windows might compromise privacy, such as urban lots with close neighbors. The bathroom features a skylight directly above the shower, creating a spa-like experience while maintaining complete privacy from neighboring properties.
17. The Modular Hideaway
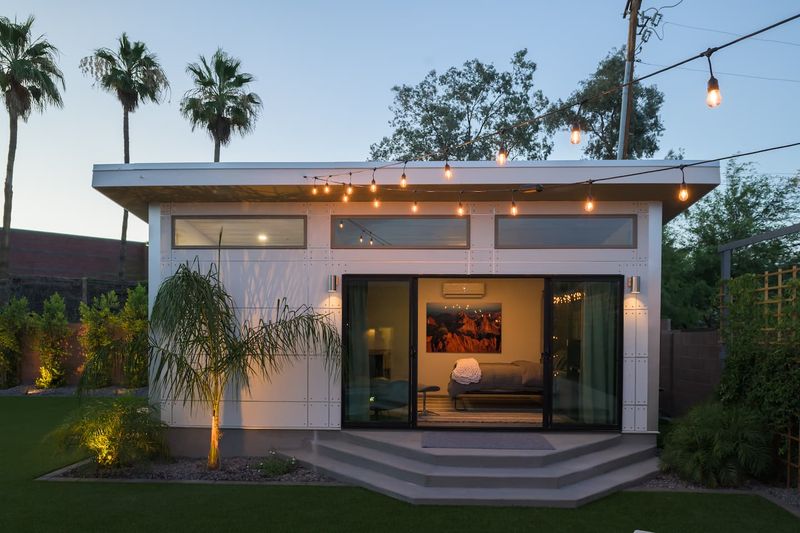
Factory-built in sections, this innovative granny pod can be assembled on-site in days rather than the months required for traditional construction. The modular approach allows for customization while maintaining the cost benefits of prefabrication.
Precision engineering ensures tight seals and superior insulation throughout the 400-square-foot structure. The primary consideration is site access delivery requires sufficient clearance for large components to reach your backyard.
Contemporary finishes throughout feel anything but prefabricated, with high-end fixtures and materials that rival site-built construction. The modular nature allows for future adaptability – additional sections can be added if needs change, or the entire structure can be disassembled and relocated if necessary. This flexibility particularly appeals to families uncertain about their long-term caregiving timeline.
18. Classic Gable Granny Flat
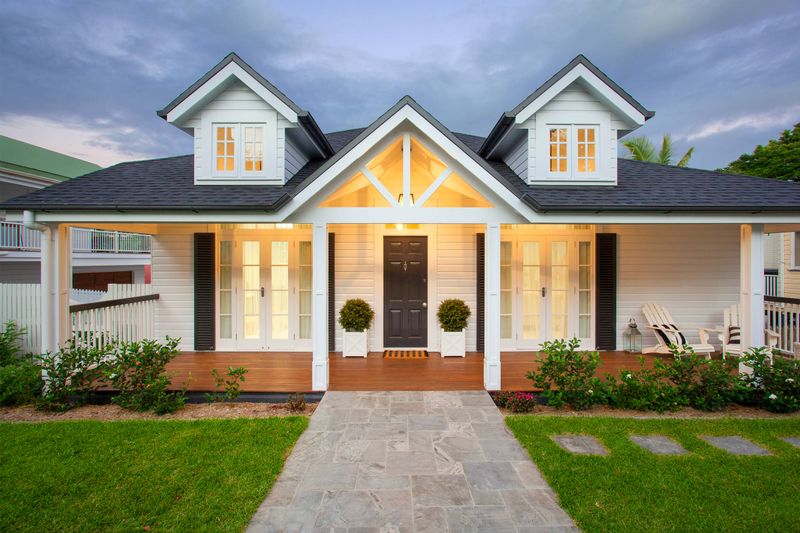
Timeless architectural proportions make this design a neighborhood-friendly addition to any property. The familiar gabled roofline and traditional window placements help the structure blend seamlessly with existing homes while providing 425 square feet of comfortable living space.
Dormer windows add character while creating usable space in the partially vaulted ceiling areas. Though traditional in appearance, these pods can incorporate cutting-edge efficiency features behind their classic facades.
A covered front porch creates a welcoming entrance and provides outdoor seating protected from elements. This design particularly appeals to seniors who feel most comfortable in familiar traditional spaces rather than more contemporary pod designs. The interior layout typically includes a separate bedroom with a door – an important privacy feature that some more open-concept pods lack.
19. Open-Concept Comfort Pod
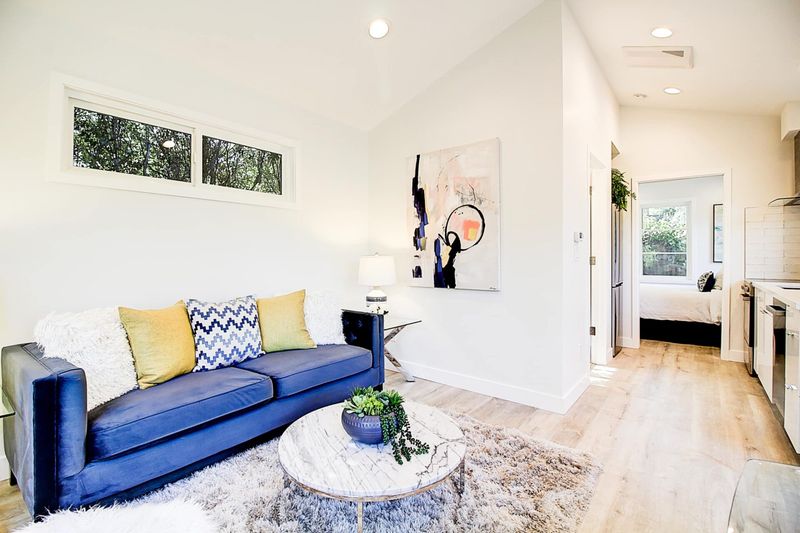
Barrier-free living defines this single-room design where sight lines extend throughout the entire 350-square-foot space. The absence of interior walls creates a sense of spaciousness while supporting aging in place through universal accessibility.
Furniture arrangement and decorative elements create distinct zones for different activities without physical barriers. Privacy can be a consideration clever solutions like sliding panels or curtains provide temporary division when desired.
Zero-threshold entries and wide doorways accommodate mobility devices throughout the lifespan. The bathroom features a curbless shower, comfort-height toilet, and reinforced walls for future grab bar installation without requiring renovation. This forward-thinking design acknowledges that needs change over time, creating a space that can adapt to increasing mobility challenges without losing its aesthetic appeal.
20. Multi-Use Backyard Suite
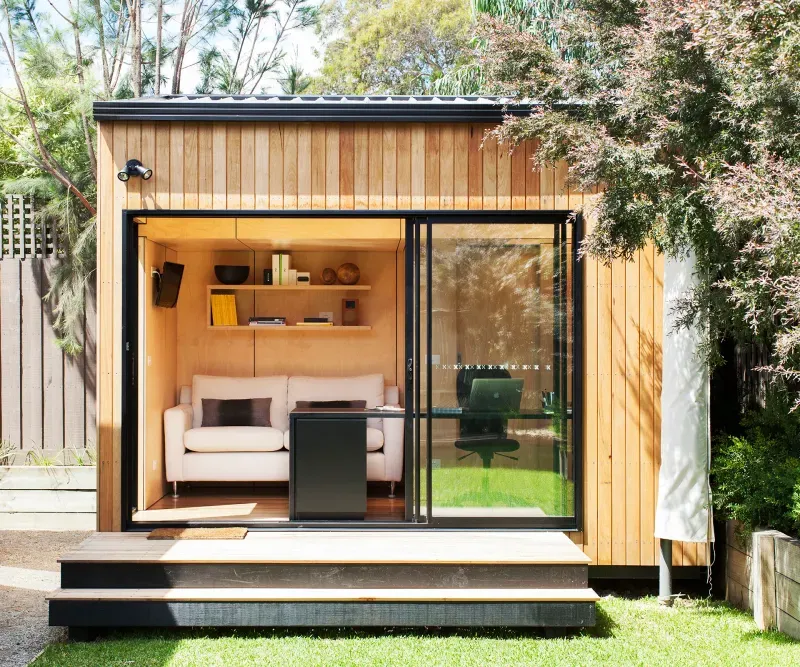
Flexibility defines this adaptable 450-square-foot structure designed to evolve with changing family needs. Initially serving as a granny pod, the thoughtful layout can later transition to home office, art studio, rental unit, or boomerang kid accommodation.
Separate entrance and full bathroom ensure privacy regardless of use case. The investment returns multiple benefits over its lifespan as family circumstances evolve.
Built-in furniture components can be reconfigured to serve different functions without major renovation. The kitchenette includes apartment-sized appliances rather than compact versions, making the space truly functional for independent living. This forward-thinking approach appeals to families looking beyond immediate elder care needs to longer-term property enhancement and flexibility.
21. Stylish Lofted Pod
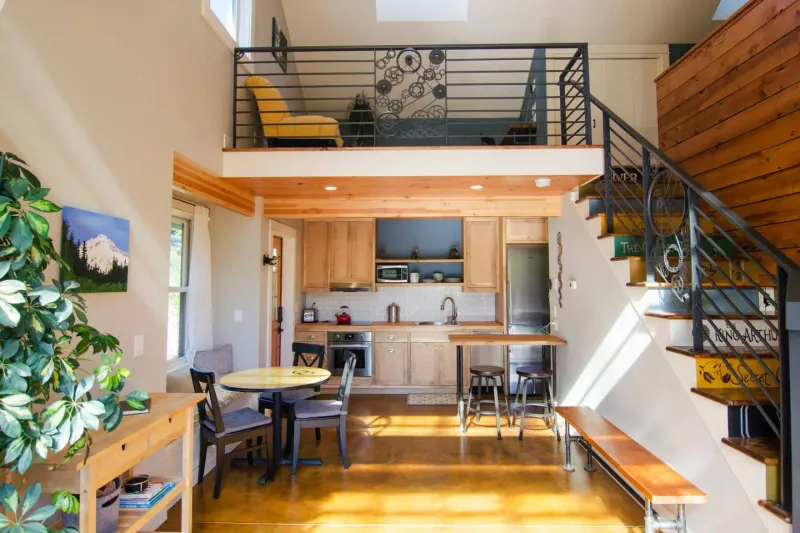
Vertical space maximization creates surprising spaciousness within this 375-square-foot footprint. The sleeping loft hovers above the main living area, accessed via a specially designed staircase with reduced rise height and extended depth for easier climbing than traditional stairs.
The lofted design creates natural temperature stratification warmer air rises to the sleeping area, which benefits cooler climates. This layout works best for relatively active seniors who can safely navigate the stairs.
Clever storage solutions are integrated throughout, including drawers built into stair risers and under-sofa compartments. Large windows on multiple levels flood the space with natural light while creating cross-ventilation opportunities. The downstairs area remains completely accessible, with all essential living functions available without climbing stairs should mobility needs change over time.

