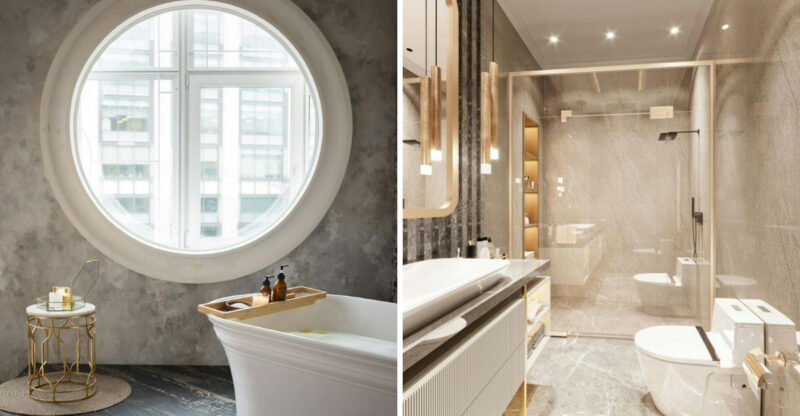Don’t Renovate Your Kitchen Until You Consider These 20 Layout Options
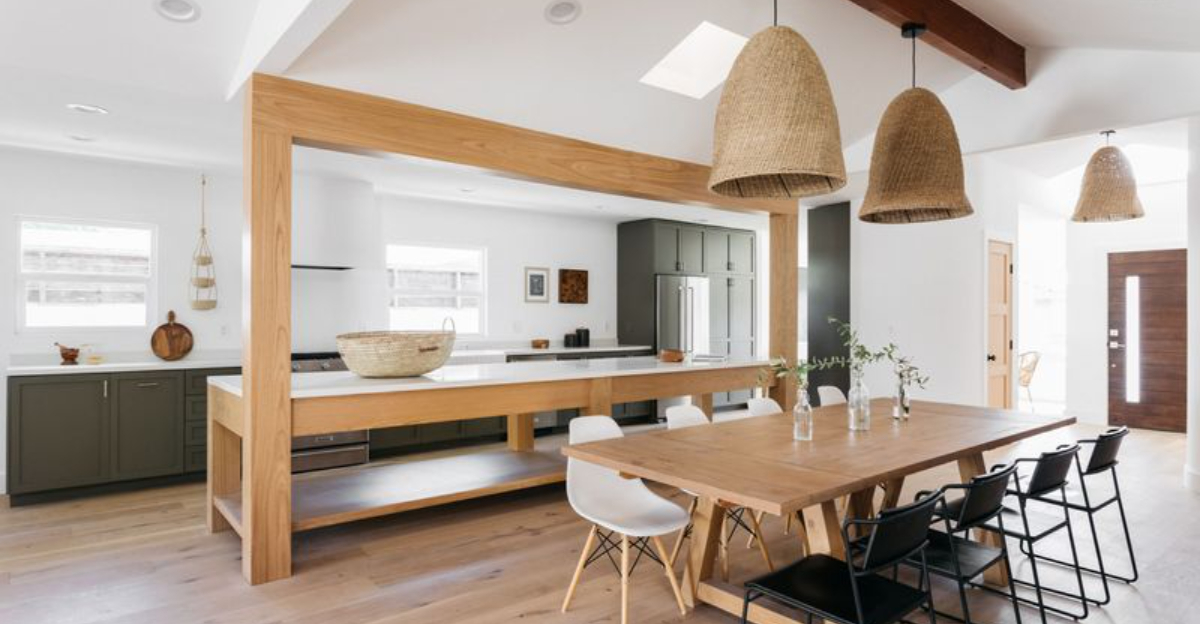
Thinking about a kitchen makeover? Hold up before you swing that sledgehammer!
The layout you choose will make or break how your kitchen functions for years to come. Your kitchen isn’t just a place to cook it’s where families gather, homework gets done, and midnight snacks happen.
These layout options might just change your renovation plans completely.
1. Galley Layout
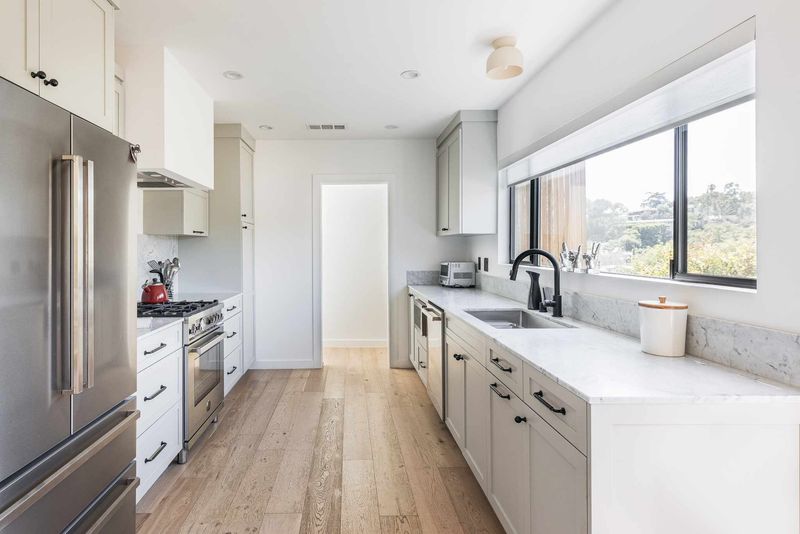
Walking through a galley kitchen feels like being on a ship everything’s within arm’s reach! Two parallel countertops create an efficient workspace where you can pivot between tasks without taking extra steps.
Smaller homes benefit enormously from this space-saving design. You’ll never waste precious square footage with this layout, making it perfect for urban apartments or narrow rooms.
The best galley kitchens keep tall cabinets on one wall to prevent that cramped feeling. Add a window at one end to bring in natural light, and suddenly your compact cooking zone feels open and inviting rather than confined.
2. L-Shaped Kitchen
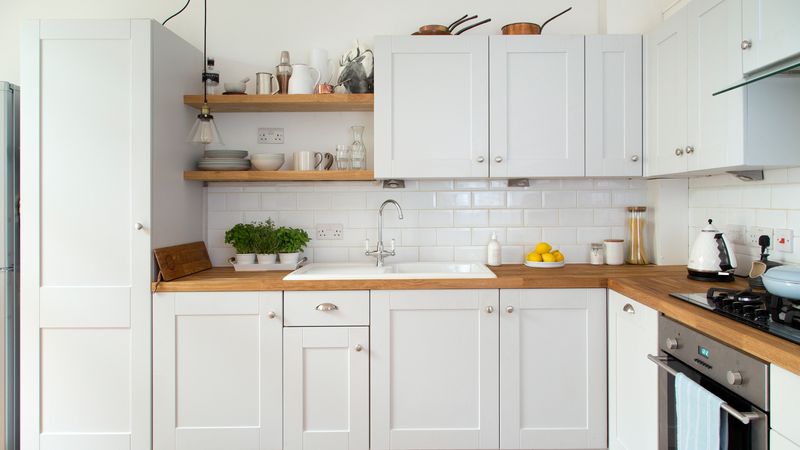
Corner kitchens create that perfect work triangle between your stove, sink, and refrigerator. L-shaped layouts make excellent use of corners while keeping traffic flow out of your cooking zone.
Did you know this is one of the most adaptable layouts for both small and large spaces? You can easily extend either leg of the L to accommodate more counter space or cabinetry as needed.
Families love how this design naturally creates a boundary between cooking areas and the rest of the room. It’s ideal if you want to keep an eye on kids doing homework while preparing dinner, giving you that perfect balance of connection and separation.
3. U-Shaped Kitchen
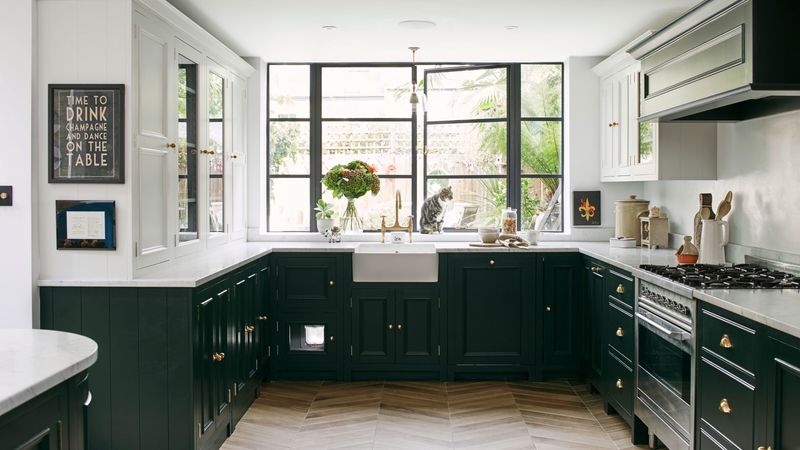
Serious home cooks adore U-shaped kitchens for their massive counter space and storage options. With work surfaces on three sides, you’ll never run out of prep area again!
The continuous countertop wrapping around three walls creates natural zones for different tasks. One section might become your baking station while another handles meal prep and a third manages cleanup.
Though they work best in medium to large rooms, even smaller U-shaped kitchens can feel spacious with the right design choices. Consider glass-front upper cabinets or open shelving on one wall to prevent that boxed-in feeling that sometimes happens with this layout.
4. Island Kitchen
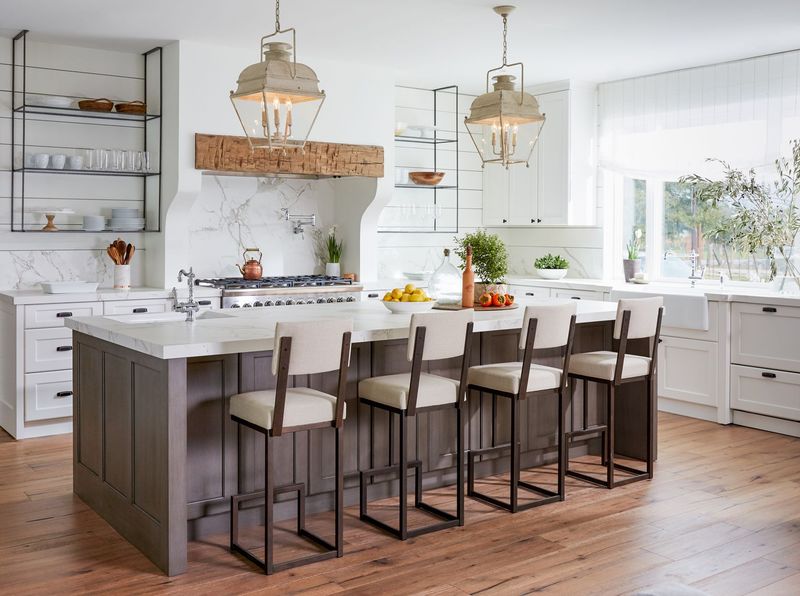
Islands transform ordinary kitchens into extraordinary gathering spaces. This freestanding workspace creates a natural focal point where people instinctively gather, making cooking a social activity instead of a chore.
Your island can serve multiple purposes depending on your needs. Add bar seating for casual meals, install a second sink for food prep, or incorporate appliances like a cooktop or wine fridge to maximize functionality.
Traffic flow matters enormously with island layouts. You’ll need at least 36 inches of clearance on all sides for comfortable movement, though 42-48 inches is even better if your space allows it.
5. Peninsula Layout
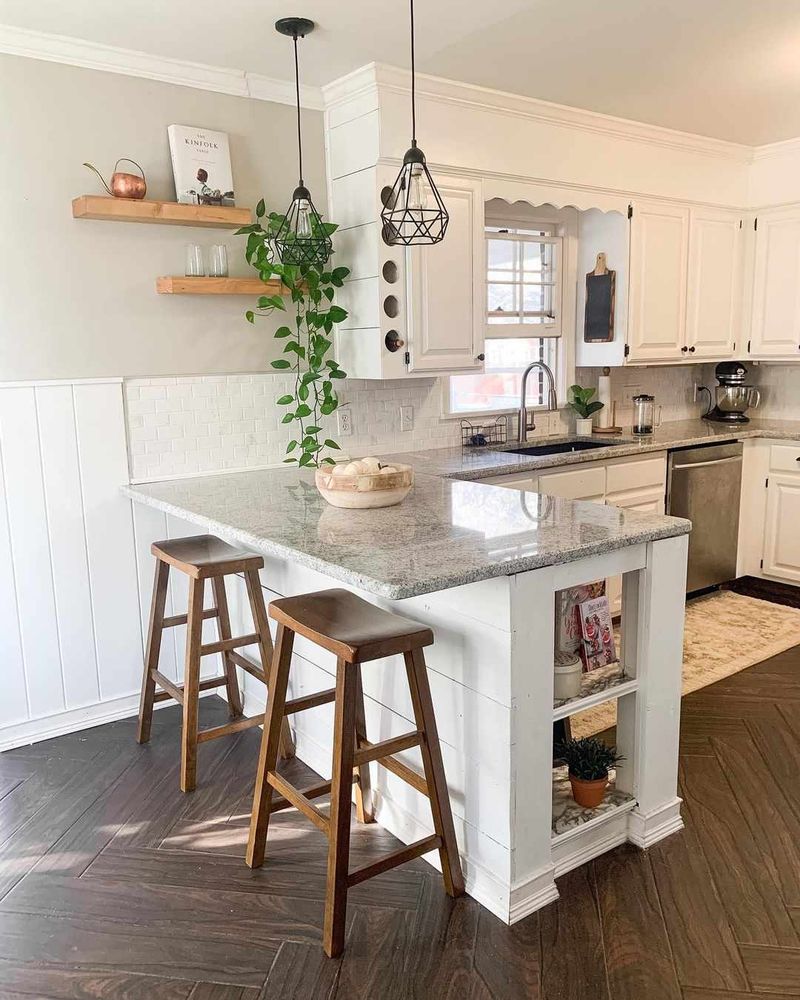
When full islands won’t fit, peninsulas deliver similar benefits without hogging floor space. This extended counter juts out from a wall or cabinet run, creating a partial room divider that defines your kitchen area.
Many homeowners use peninsulas as casual dining spots with barstool seating on the outer edge. The inner side remains dedicated to kitchen tasks, giving you that extra workspace without interrupting your cooking flow.
Smaller homes particularly benefit from this layout’s versatility. It works wonderfully for open-concept spaces where you want some separation between kitchen and living areas without building actual walls that would block light and conversation.
6. One-Wall Kitchen
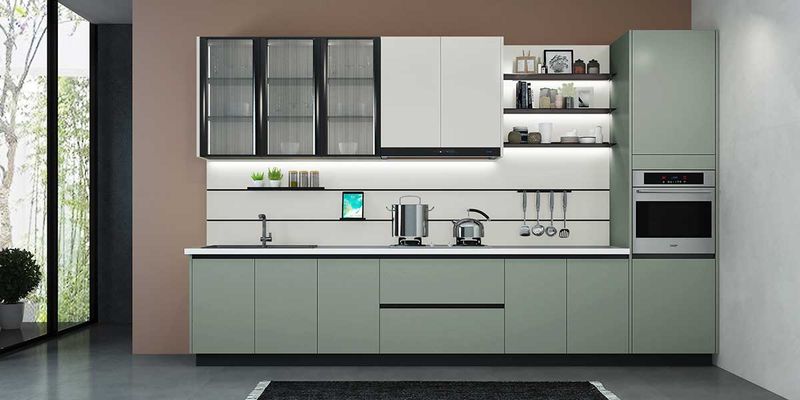
Space-challenged homes can still have fantastic kitchens with the one-wall approach. Everything lines up against a single wall – appliances, sink, cabinets, and countertops creating a streamlined cooking zone that doesn’t waste an inch.
Smart vertical storage becomes your best friend with this layout. Tall pantry cabinets, ceiling-height uppers, and wall-mounted organizers help maximize every square inch of available space.
If your one-wall kitchen feels too cramped, consider adding a rolling cart or small table opposite the main wall. This creates a makeshift work island that can be moved aside when not needed, giving you flexibility without permanent fixtures.
7. Double Island Layout
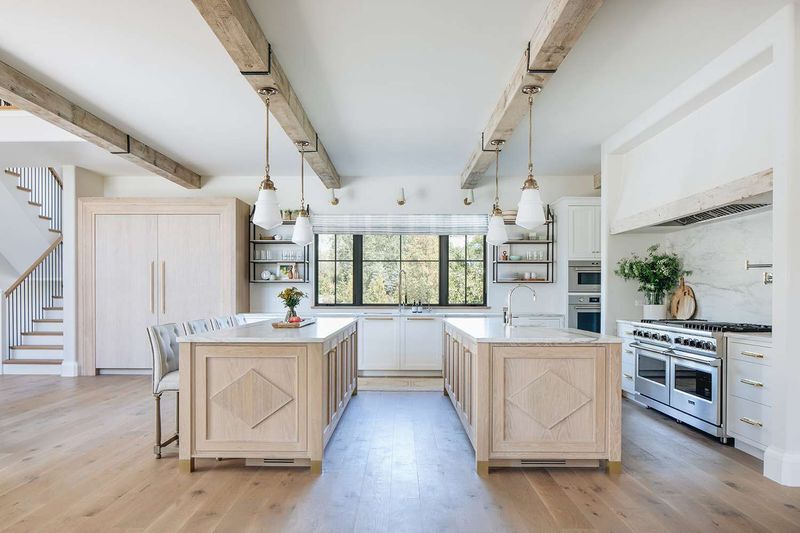
Luxury kitchens reach new heights with dual islands that separate functions beautifully. One island might focus on food prep with a prep sink and cutting surfaces, while the second handles dining or entertaining with seating and serving space.
Families with multiple cooks absolutely love this arrangement. Mom can prepare vegetables at one island while Dad grills at the other, and teenagers can grab snacks without disturbing either workspace.
The spacing between islands creates a natural walkway that directs traffic flow. You’ll need a genuinely spacious kitchen for this layout at least 13 feet between opposing walls to accommodate two islands with proper clearance between them.
8. Open Concept Design
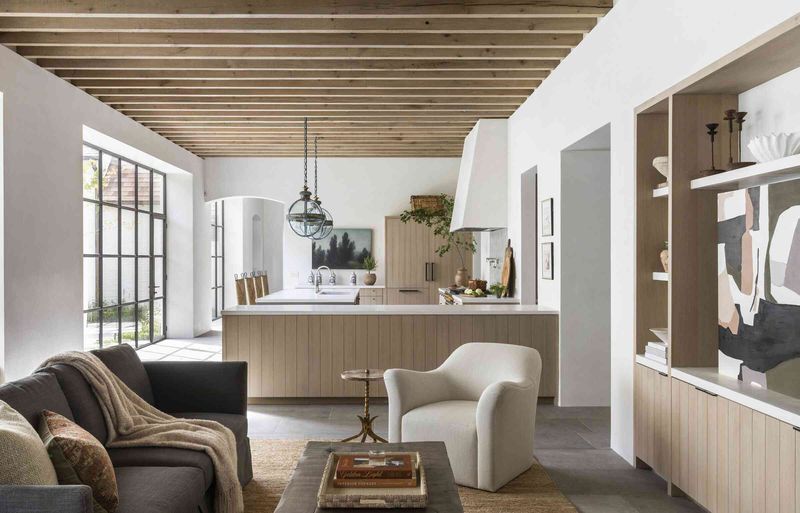
Social butterflies thrive with kitchens that flow seamlessly into living and dining areas. No walls means conversations continue whether you’re chopping vegetables or relaxing on the couch!
Cohesive design becomes extra important when everything’s visible at once. Your kitchen finishes should complement the adjacent spaces through coordinated colors, materials, and design elements that create visual harmony.
Ventilation requires special attention in open kitchens since cooking odors can spread throughout your home. A powerful range hood or downdraft system helps contain cooking smells, while easy-clean surfaces throughout the space make maintenance simpler when grease inevitably travels beyond the kitchen zone.
9. Closed Kitchen Layout
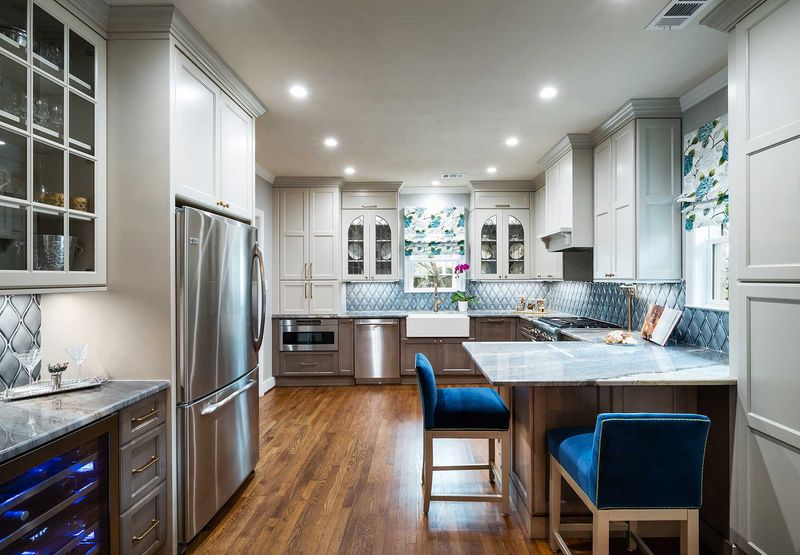
Traditional enclosed kitchens are making a surprising comeback! Many homeowners are rediscovering the joy of having a dedicated cooking space where mess stays hidden and cooking smells remain contained.
Working in a closed kitchen means never worrying about guests seeing your dinner-prep chaos. You can focus entirely on cooking without distractions or feeling like your dirty pots are on display.
Modern closed kitchens often incorporate glass doors or pass-throughs that maintain some connection to adjacent spaces. This gives you the best of both worlds the privacy of a separate room with the option to open up when desired.
10. Kitchen with Butler’s Pantry
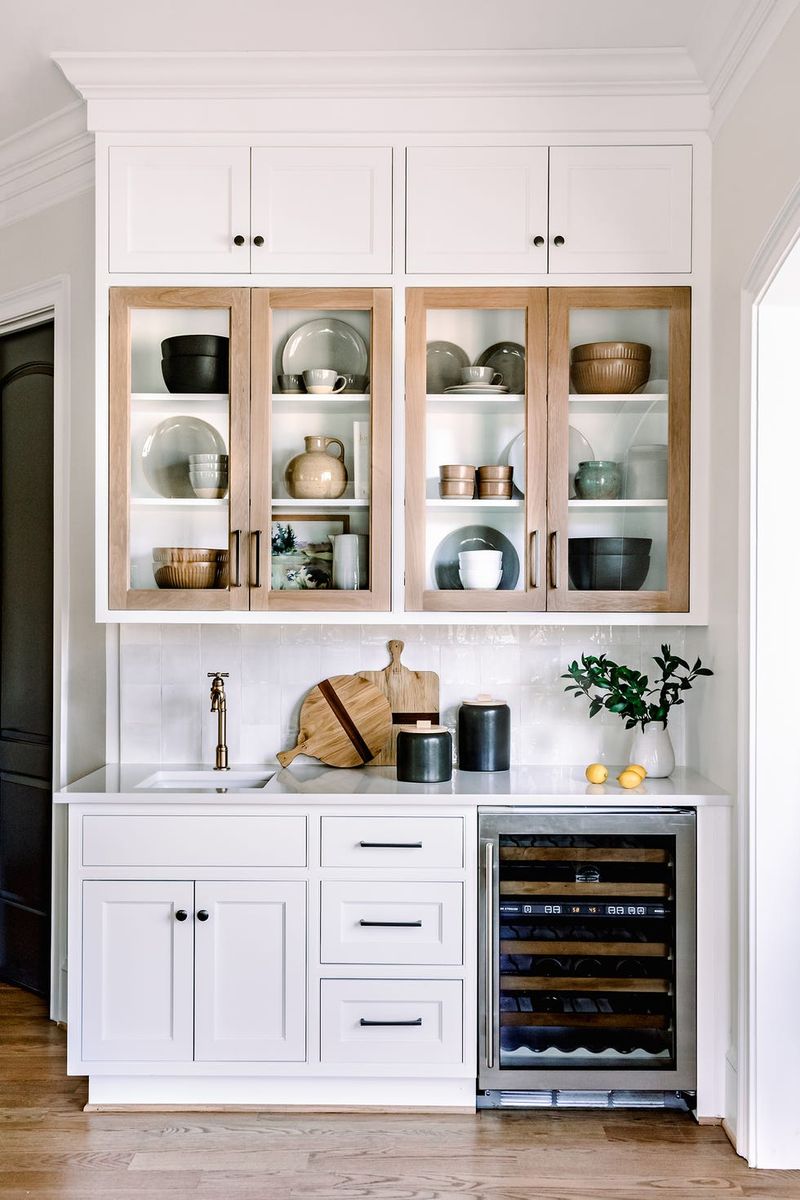
Entertainers rejoice! A butler’s pantry creates a transitional space between kitchen and dining areas where you can stage meals, store serving pieces, and hide mess during parties.
These secondary mini-kitchens typically include additional counter space, cabinetry, and sometimes extra appliances like wine fridges or dishwashers. Some homeowners even add a small sink for rinsing dishes or mixing drinks away from the main kitchen.
Even modest homes can incorporate scaled-down versions of this luxury feature. A simple pass-through with extra storage and counter space between kitchen and dining room delivers many of the same benefits without requiring extensive square footage.
11. Eat-In Kitchen Design
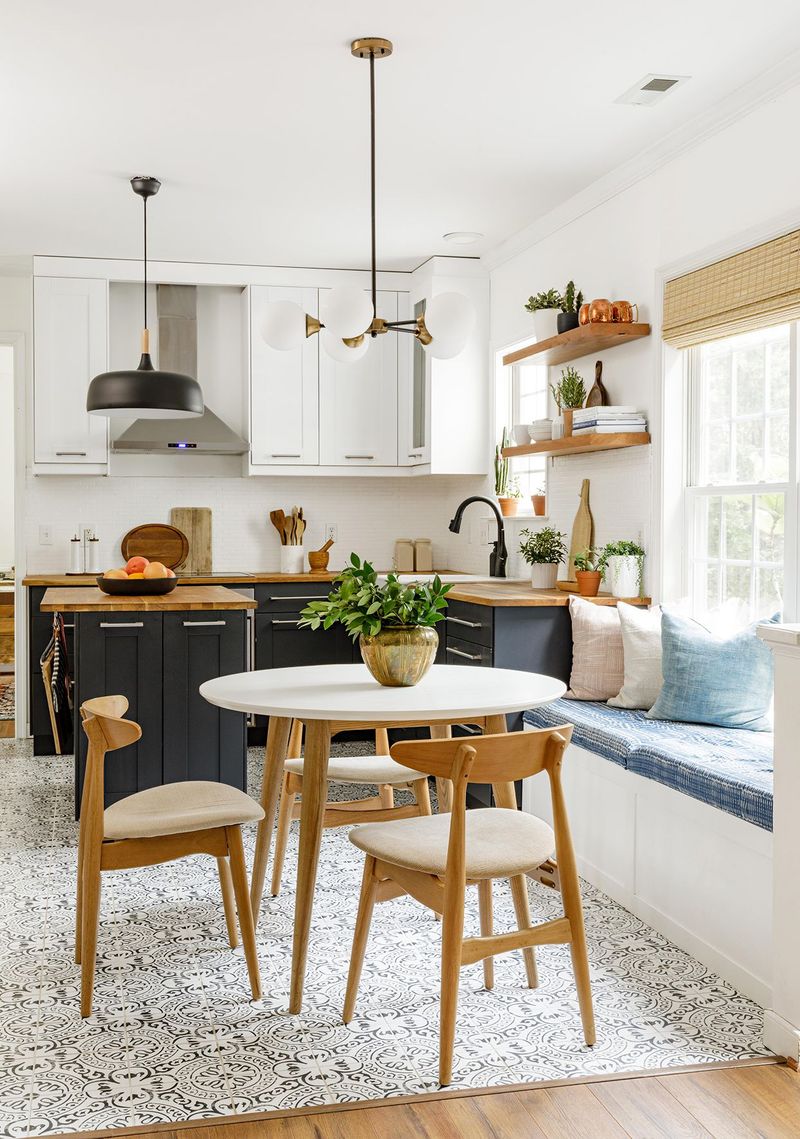
Families gather naturally where food is prepared, making eat-in kitchens the heart of many homes. Whether you opt for a cozy breakfast nook, island seating, or a full dining table within your kitchen space, having a dedicated eating area transforms how you use the room.
Morning routines become more manageable when kids can eat breakfast while you pack lunches nearby. Weekend pancake sessions turn into extended family time rather than a shuttle service between kitchen and dining room.
When planning an eat-in kitchen, consider how the dining area affects traffic flow. Leave at least 36 inches between table edges and walls or cabinets so people can comfortably pull out chairs and move around seated diners.
12. Broken-Plan Kitchen
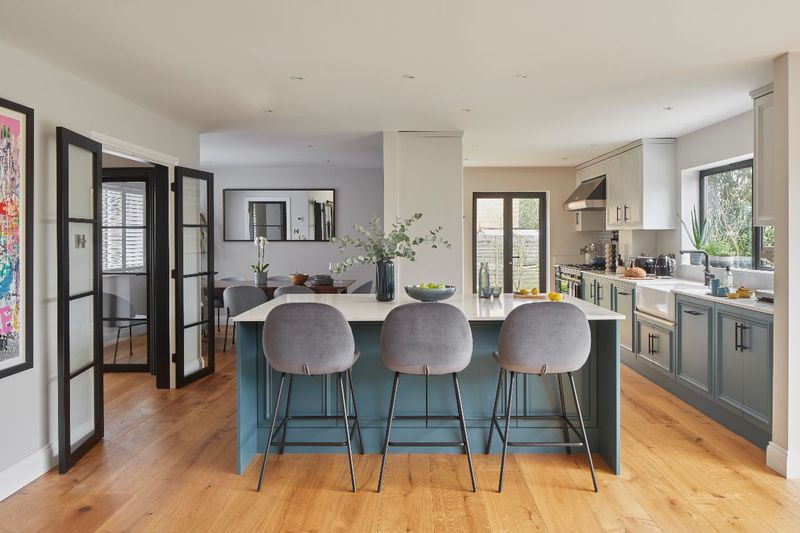
Not quite open concept but not fully closed broken-plan kitchens use partial walls, different floor levels, or architectural elements to create subtle divisions between spaces. This clever middle ground keeps sight lines open while defining separate functional areas.
Half-walls or pony walls make excellent room dividers that maintain connection between spaces. Glass partitions or interior windows allow light to flow while containing cooking odors. Even strategically placed furniture can create these gentle boundaries.
Many homeowners appreciate how this layout preserves the sociability of open concepts while reducing some downsides. You’ll still converse with guests while cooking but won’t have to stare at dirty dishes from your living room couch!
13. Kitchen with Hidden Storage
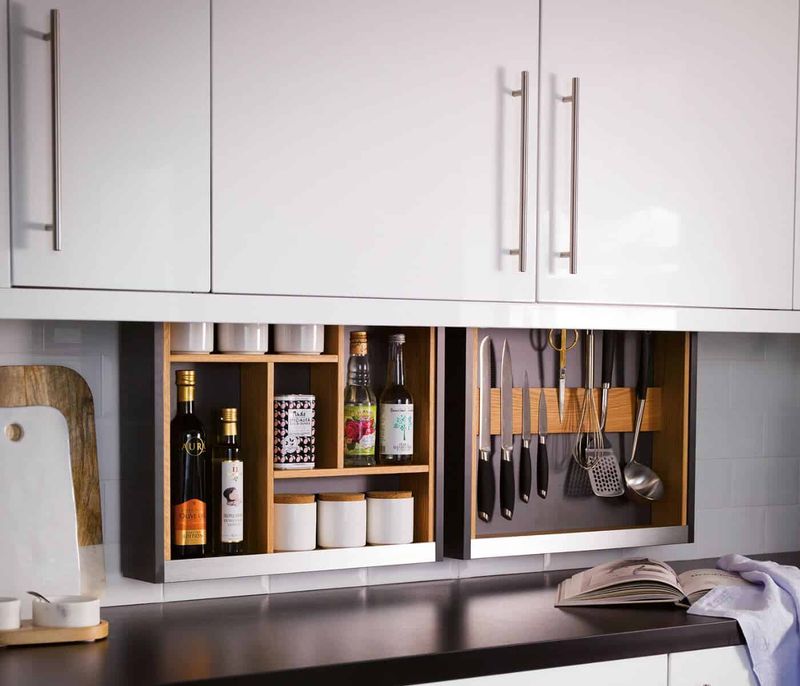
Clutter-free countertops create both visual calm and functional workspace. Modern kitchen designs increasingly incorporate clever hidden storage that keeps appliances and everyday items accessible but out of sight.
Appliance garages with retractable doors conceal coffee makers, toasters, and blenders. Custom cabinets with pocket doors can hide entire work centers like baking stations or breakfast-making zones that swing open when needed and disappear when not.
When planning hidden storage, think about how frequently you use each item. Daily-use appliances should have easily accessible hideaways, while occasional-use items can go in more tucked-away spots that require additional effort to access.
14. Split-Level Countertops
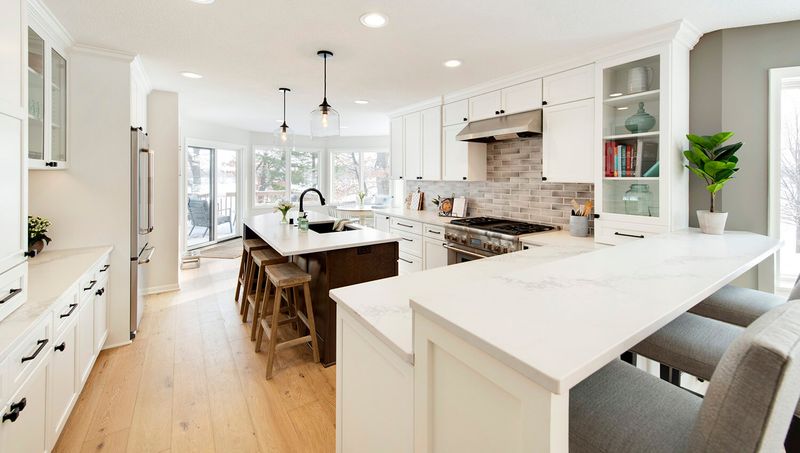
Multi-height work surfaces accommodate different tasks and users beautifully. Standard 36-inch counters work perfectly for most food prep, while lower 30-inch sections make kneading dough or decorating cookies more comfortable.
Families with varying heights particularly benefit from this thoughtful design approach. Children can help with meal prep at lower surfaces, while taller family members work comfortably at standard heights without stooping.
Bar-height counters (typically 42 inches) create natural boundaries between kitchen and living spaces while providing casual seating. These elevated surfaces also cleverly hide kitchen mess from adjacent rooms, keeping dirty prep dishes out of sight from dining or living areas.
15. Walk-Through Galley
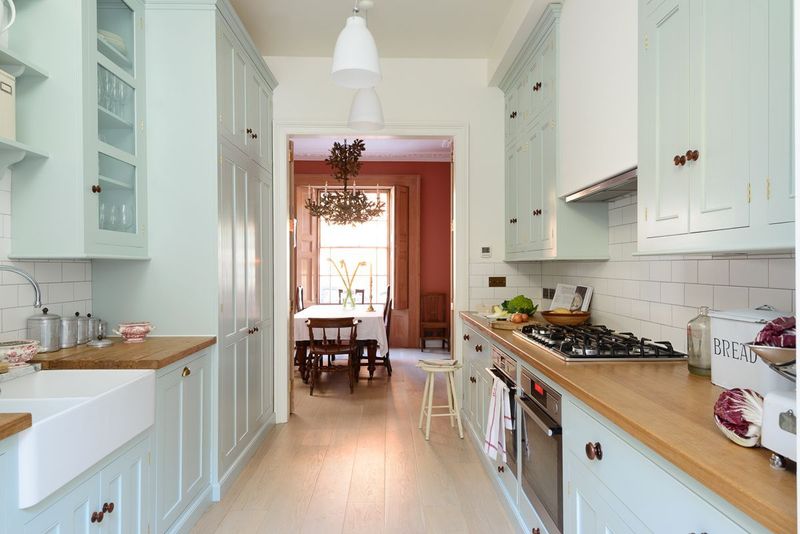
Connecting rooms through a functional kitchen creates natural flow in homes where space is limited. Unlike traditional galleys with dead ends, walk-through designs feature entries at both ends, turning the kitchen into a passage between areas.
Traffic patterns become critical in these layouts. Keep the main walkway clear by positioning work zones on one side only, or stagger work areas to prevent head-on collisions between cooks and passersby.
Though challenging for primary kitchens in busy households, this layout shines in specific situations. It works beautifully for vacation homes, in-law suites, or as secondary kitchens where occasional use and space efficiency matter more than accommodating multiple cooks.
16. Corner Kitchen Design
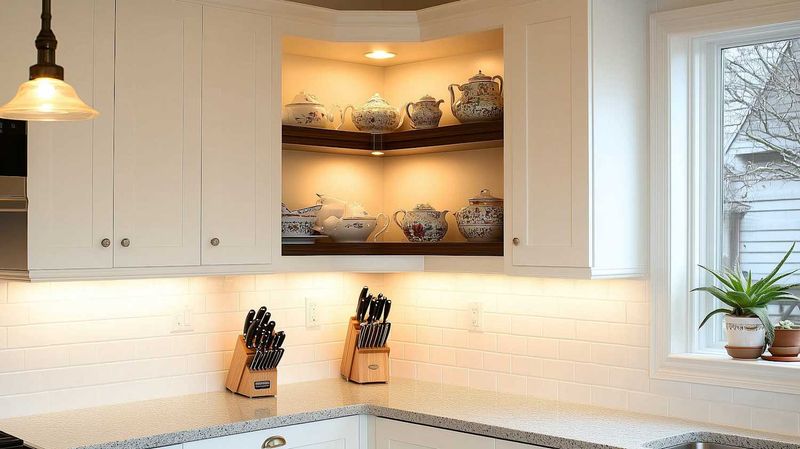
Awkward corners transform into functional hubs with layouts that embrace angular spaces. Instead of fighting your home’s architecture, corner kitchens use those challenging angles to create unique cooking environments.
Windows on multiple walls bring in abundant natural light from different directions. This cross-ventilation also helps clear cooking odors more effectively than single-wall window arrangements.
Specialized corner solutions make storage more accessible in these angled spaces. Lazy Susans, pull-out corner drawers, and diagonal cabinets reach deep into corners that would otherwise become wasted space. With thoughtful planning, these tricky spots become some of your kitchen’s most valuable storage areas!
17. Compact Apartment Layout
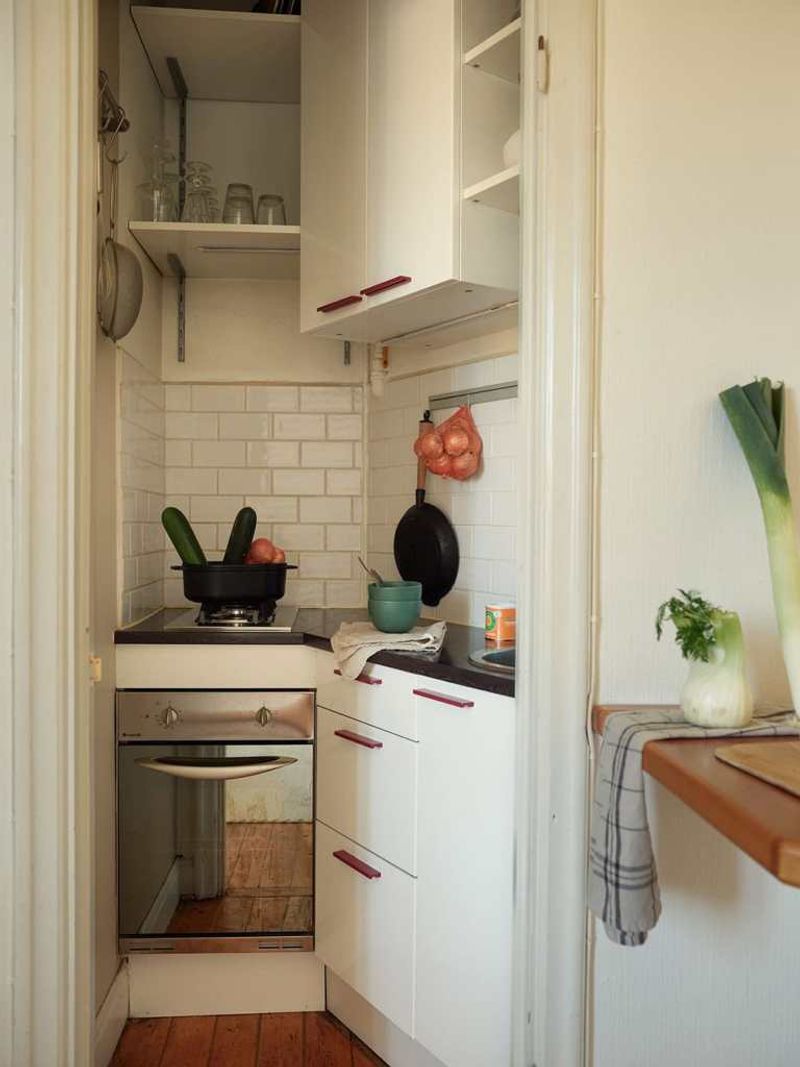
Small-space dwellers can create surprisingly functional kitchens by thinking vertically and embracing multi-purpose features. Every inch counts in apartment kitchens, so choose appliances scaled appropriately for your space.
Slim dishwashers (18 inches rather than standard 24), apartment-sized refrigerators, and two-burner cooktops help maintain proper work zones without overwhelming limited square footage. Magnetic knife strips, pegboards for utensils, and ceiling-mounted pot racks keep essentials accessible without consuming counter space.
If your apartment kitchen feels too cramped, consider removing upper cabinet doors or replacing them with glass fronts. This simple change creates visual openness while maintaining the same storage capacity.
18. Outdoor-Connected Kitchen
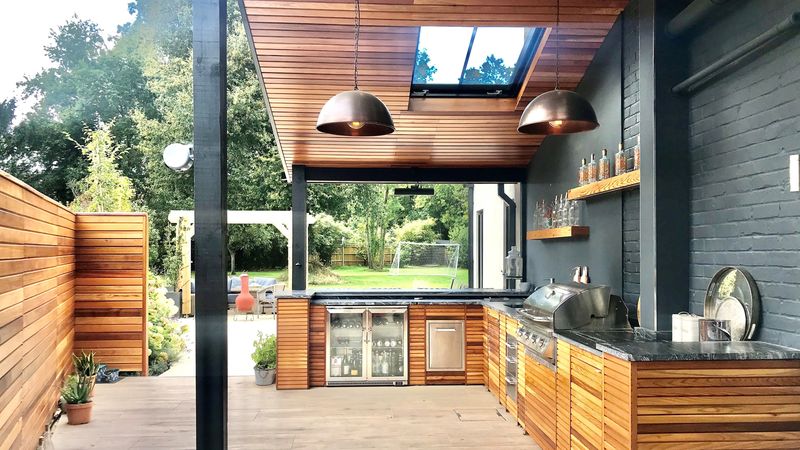
Blurring the boundary between indoor and outdoor living creates extraordinary entertaining possibilities. Kitchens with direct patio access or pass-through windows to outdoor dining areas make hosting gatherings effortless.
Window walls that fold completely open transform ordinary kitchens into indoor-outdoor experiences. Even simpler solutions like French doors or sliding glass panels create that connection to outdoor spaces without major structural changes.
When designing this layout, position your sink or cooktop where you can enjoy the view while working. Also consider how weather affects your space – awnings, covered patios, or strategic landscaping can protect outdoor areas from sun and rain, extending their usability throughout the year.
19. Kitchen with Integrated Dining Area
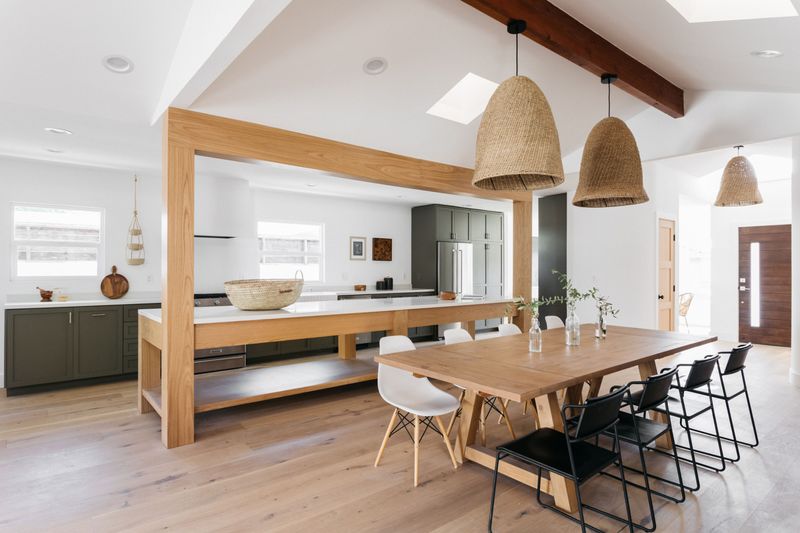
Beyond simple eat-in arrangements, truly integrated dining creates spaces where cooking and eating blend seamlessly. These designs feature dining tables that connect directly to islands or extend from countertops, creating unified spaces rather than separate zones.
Height consistency matters enormously in these layouts. Tables that align perfectly with counter height create visual flow and allow surfaces to serve multiple functions prep space when cooking, dining space when eating.
Families who homeschool or work from home particularly appreciate these integrated spaces. The dining portion serves as homework central or home office during the day, transforming back to eating space for dinner, all while maintaining connection to the kitchen’s resources.
20. Kitchen with Dedicated Baking Station
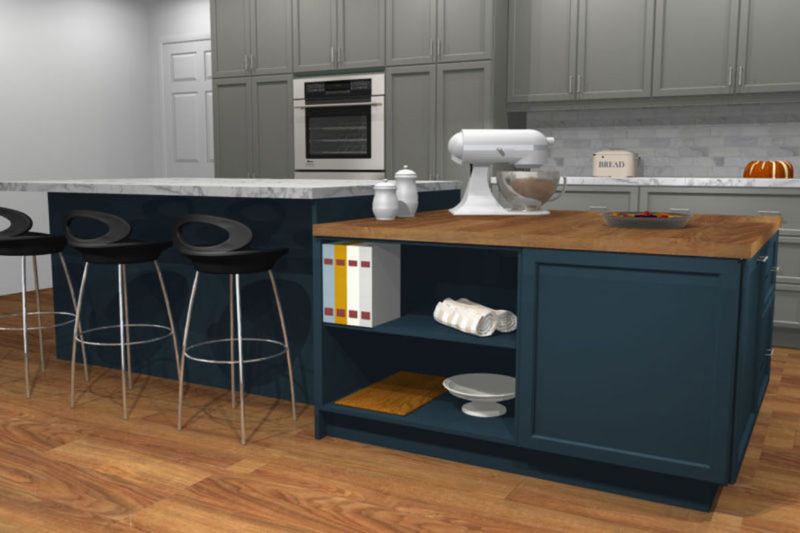
Passionate bakers need specialized workspaces designed for rolling dough, decorating cakes, and crafting pastries. Countertops slightly lower than standard height (32-34 inches instead of 36) provide ergonomic advantages for downward-force tasks like kneading and rolling.
Marble or quartz sections built into your countertop create natural cooling surfaces for pastry work. Nearby storage should house baking sheets, mixing bowls, and specialized tools within easy reach of this dedicated zone.
Electrical outlets positioned strategically around your baking station power mixers, scales, and other equipment without stretching cords across work surfaces. Some bakers even incorporate warming drawers or proofing cabinets into this zone for bread making.

