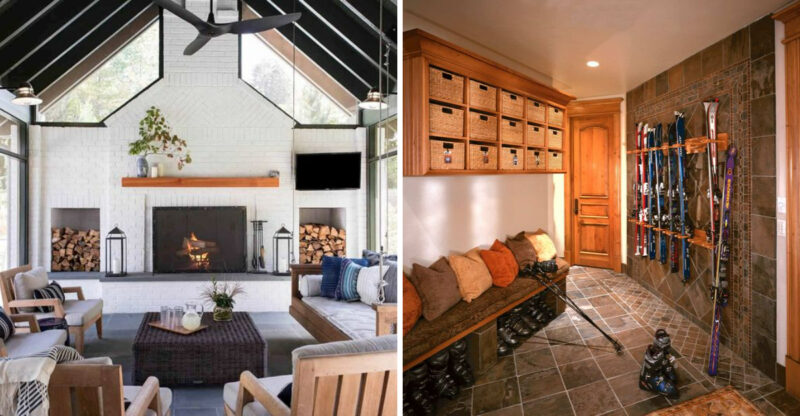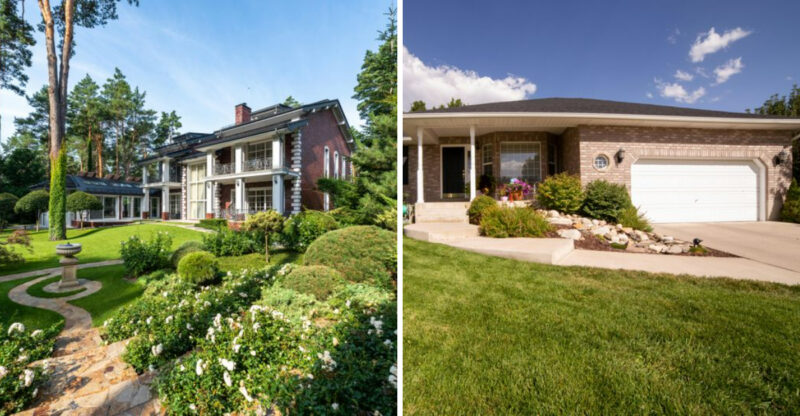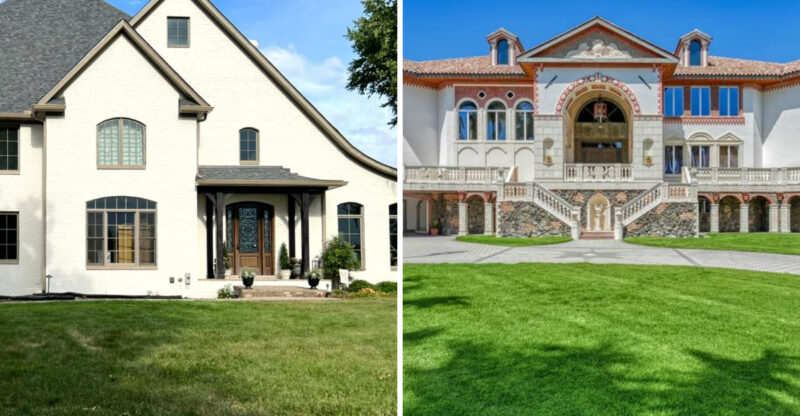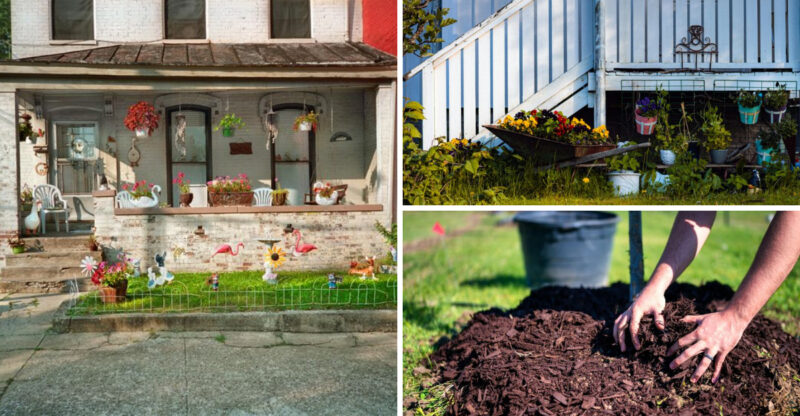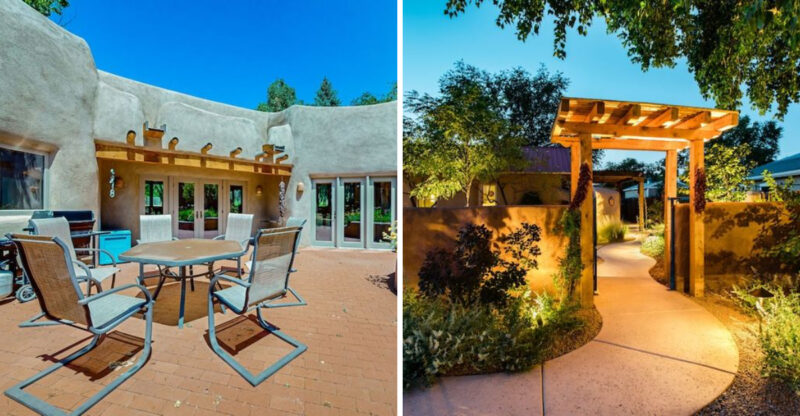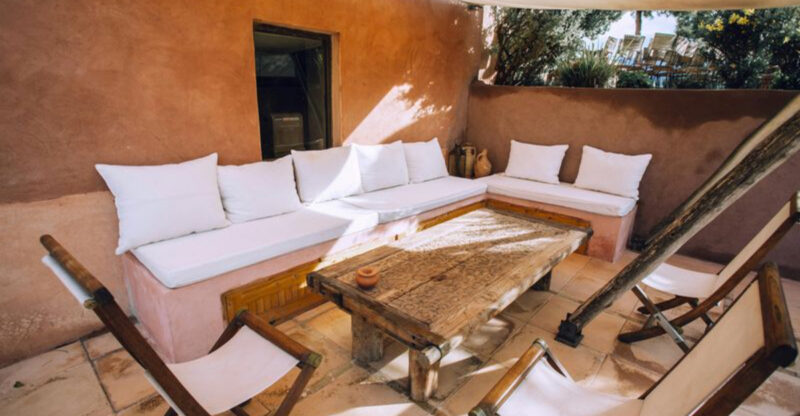10 Space-Savvy Exterior Design Ideas From New York Homes
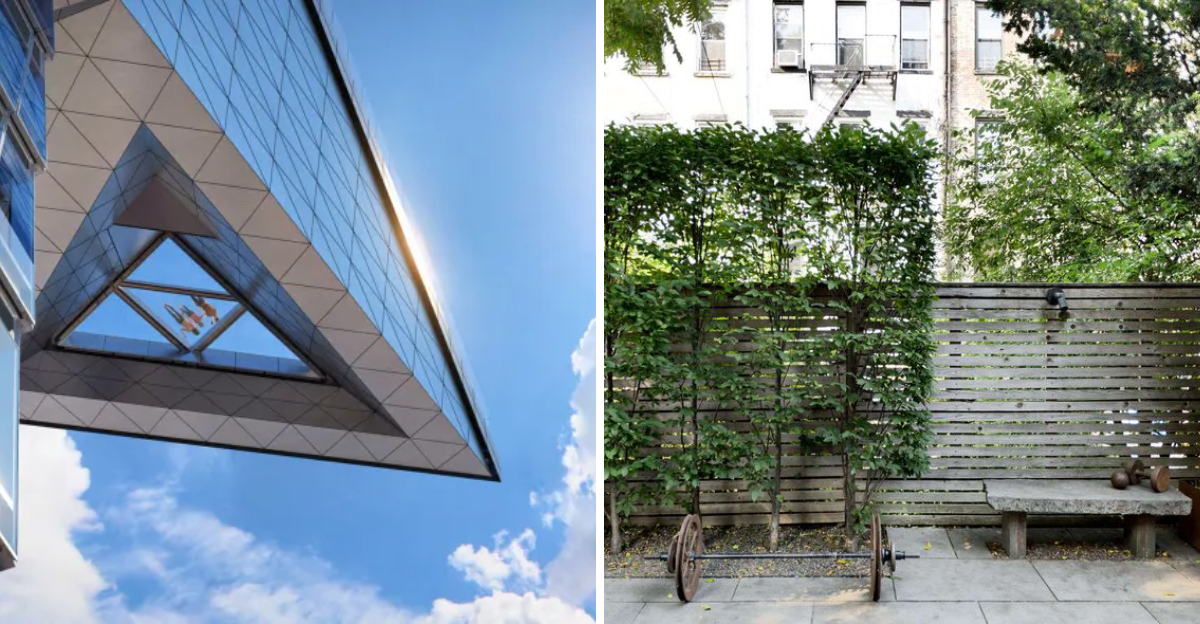
New York City, with its sky-high real estate prices and limited square footage, has mastered the art of making the most out of tiny outdoor spaces. From rooftop gardens perched above bustling streets to pocket-sized balconies transformed into urban oases, New Yorkers know how to maximize every inch.
Clever exterior design tricks from the Big Apple can inspire anyone looking to make their small outdoor area feel spacious and stylish.
1. Vertical Gardens That Climb Skyward
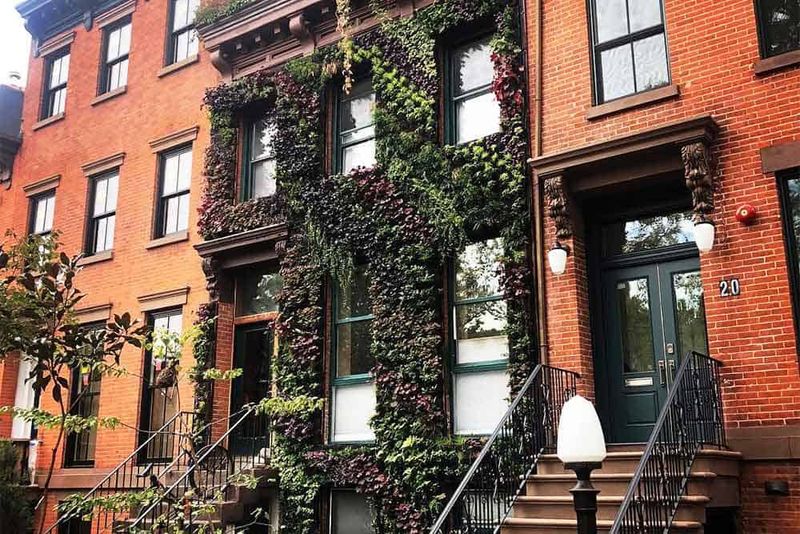
The concrete jungle has inspired New Yorkers to grow upward instead of outward. Many brownstones and apartment buildings feature walls draped with climbing plants like ivy, jasmine, or flowering vines that create living tapestries without taking up precious floor space.
Vertical gardens use simple trellis systems or wire guides to direct plant growth. Not only do they add greenery where none existed before, they also provide natural cooling and can muffle city noise.
Brooklyn Heights and Greenwich Village showcase some of the city’s most creative vertical installations. Even the narrowest spaces between buildings become lush green corridors.
2. Multi-Level Rooftop Escapes
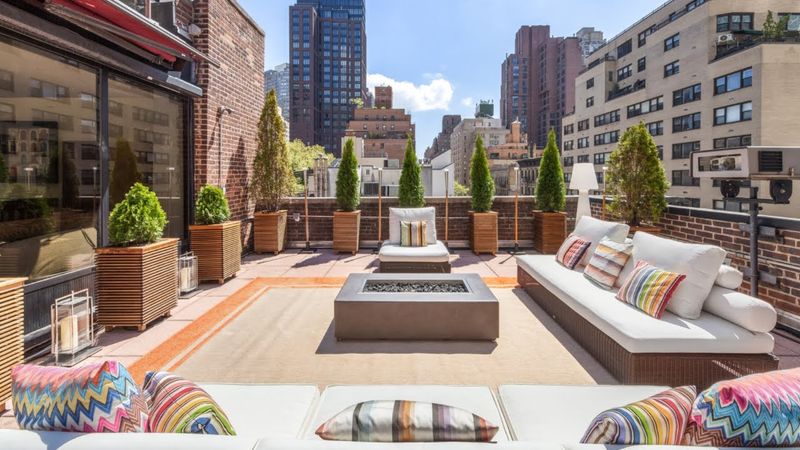
Manhattan’s skyline isn’t just skyscrapers-it’s also home to ingenious multi-level rooftop retreats. Smart New Yorkers create the illusion of more space by building platforms at different heights, effectively doubling or tripling usable areas.
A typical design might include a raised dining deck, a sunken lounge area, and elevated planters that double as privacy screens. These level changes naturally divide the space into “rooms” without walls.
The trick works especially well in Chelsea and the Upper East Side, where residents transform flat, boring rooftops into dimensional outdoor living spaces. It feels twice as large as their actual footprint.
3. Fold-Away Furniture Solutions
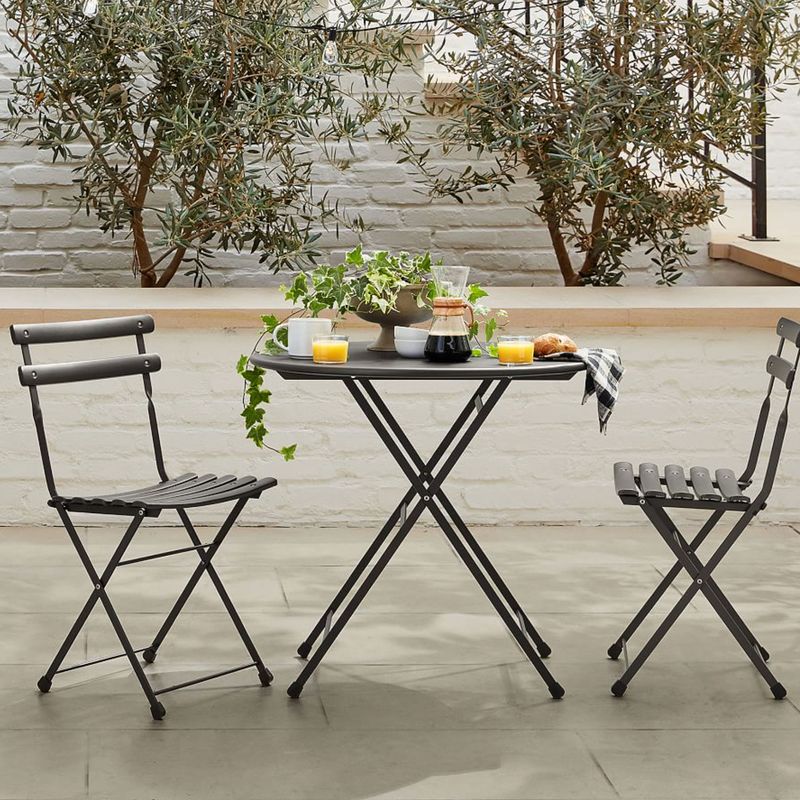
When every square foot counts, fixed furniture isn’t practical. Across SoHo and the Lower East Side, residents embrace clever fold-away solutions that transform with the occasion.
Wall-mounted tables that fold flat when not in use, benches with hidden storage underneath, and stackable chairs that nest together are staples. Some truly innovative homes feature entire outdoor kitchen units that accordion into compact wall cabinets.
Adaptable pieces allow New Yorkers to host dinner parties one night and yoga sessions the next in the same tiny terrace. The best designs incorporate weather-resistant materials like marine-grade stainless steel hinges.
4. Pocket Container Gardens
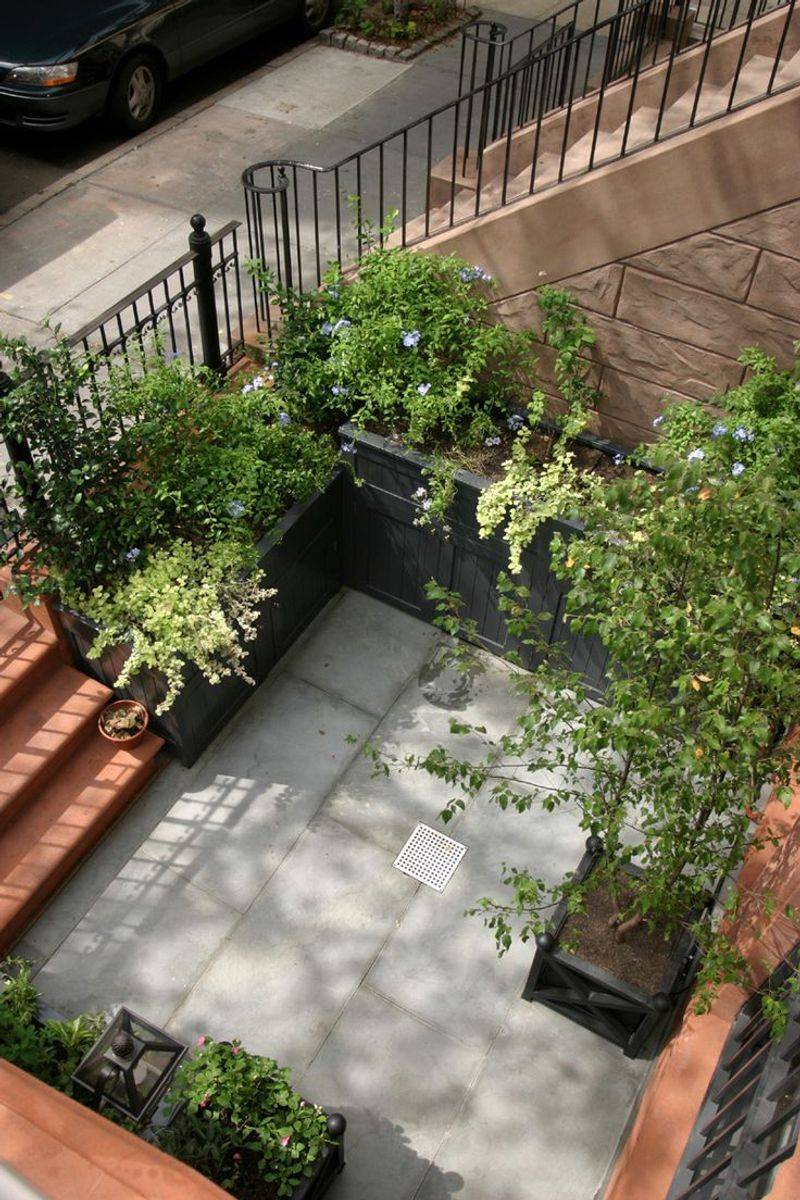
Harlem brownstones showcase a brilliant space-maximizing technique: pocket container gardens that utilize every available inch. Rather than traditional pots that eat up floor space, residents install slim rail planters on railings, steps, and ledges.
Window boxes aren’t just for windows anymore-they hang from fire escapes, fence tops, and even suspended from overhead structures. The visual trick creates layers of greenery without sacrificing walking room.
Clever plant selection is key, with residents choosing cascading herbs like thyme and rosemary alongside colorful trailing flowers. Many pocket gardens incorporate vertical elements.
5. Glass Barriers Instead Of Walls
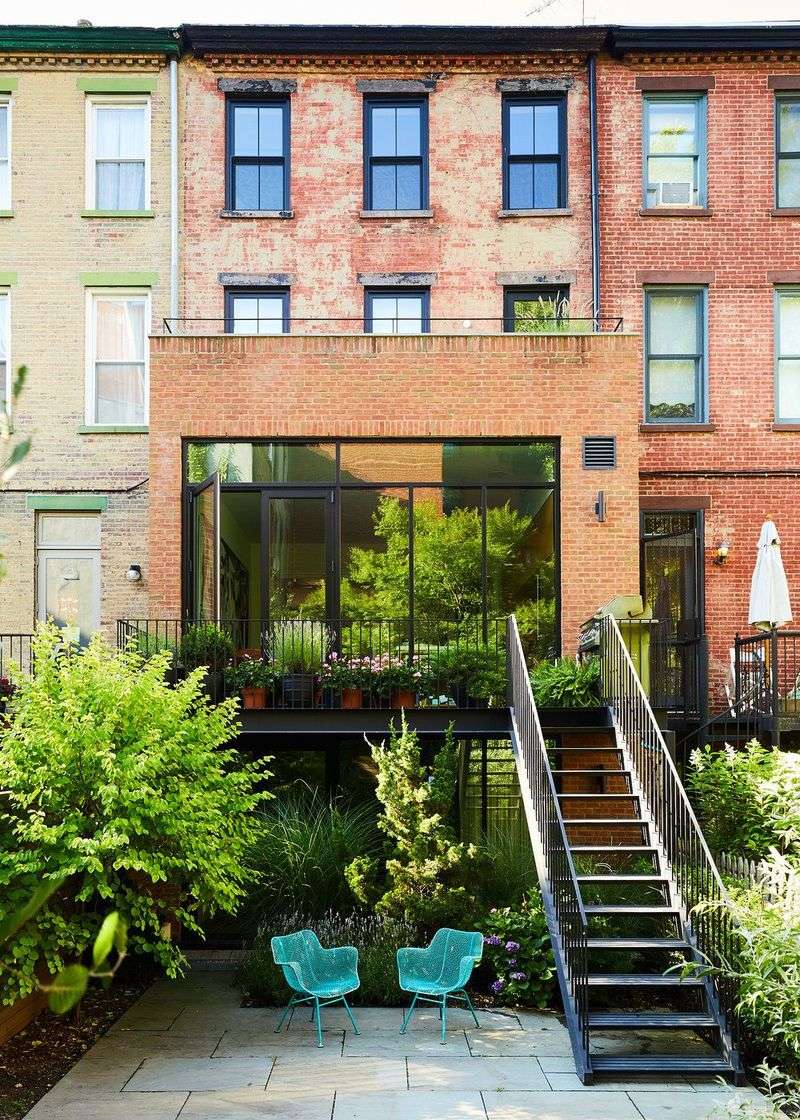
Brooklyn Heights penthouses reveal a simple yet effective space-expanding trick: replacing solid barriers with glass. Weather-resistant glass panels as balcony railings, deck dividers, and wind screens maintain safety while creating the illusion of boundless space.
Unlike traditional wood or metal barriers that block views and light, glass boundaries make tiny terraces feel like extensions of the sky. Some homeowners install frameless systems that virtually disappear from view.
The most sophisticated versions use low-iron glass that eliminates the greenish tint of standard glass, resulting in crystal-clear boundaries. This approach works particularly well for properties with water or skyline views.
6. Mirror Magic For Visual Expansion
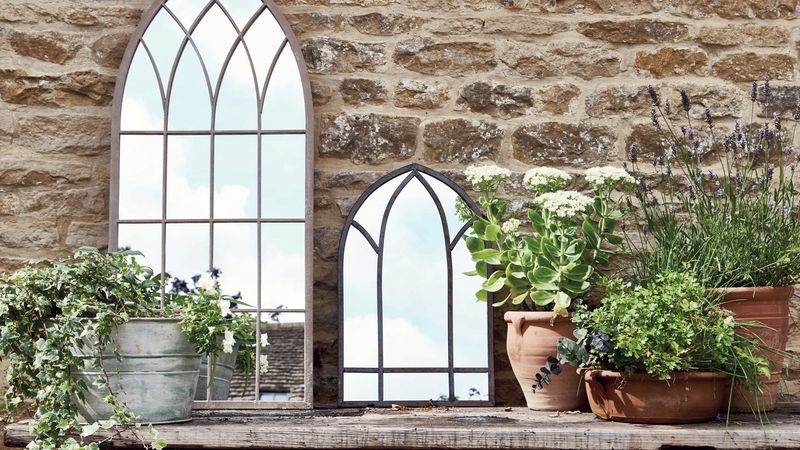
West Village townhouses employ an old interior design trick in their outdoor spaces: strategically placed mirrors. Weather-resistant mirror panels mounted on garden walls or fence sections visually double the size of cramped courtyards and light-starved patios.
The best implementations position mirrors to reflect greenery or architectural features rather than seating areas. This creates the illusion of secret garden extensions or architectural continuations beyond the actual boundaries.
Many homeowners combine mirrors with climbing plants that partially obscure the edges, making the illusion more convincing. The technique works especially well in narrow spaces between buildings.
7. Pocket Pergolas With Retractable Covers
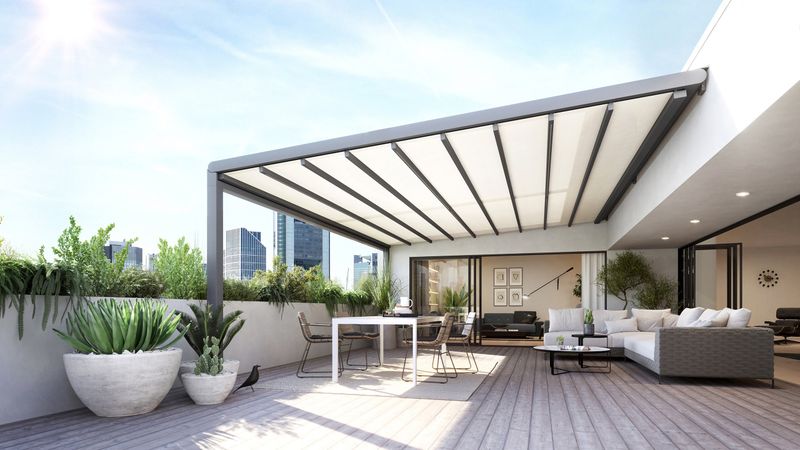
Upper West Side residents maximize seasonal use of tiny terraces with slim-profile pergolas featuring retractable canopies. Unlike bulky permanent structures, these lightweight aluminum or steel frames take up minimal visual space while providing on-demand shelter.
The canopies slide open for stargazing and sun exposure, then close for shade or rain protection. Many designs incorporate integrated LED lighting strips and heating elements to extend outdoor living into evening hours and cooler months.
Smart installations anchor into existing walls rather than floors, preserving precious square footage. The most space-efficient versions fold flat against walls when not needed, completely disappearing from the outdoor landscape.
8. Floating Deck Platforms Over Unusable Areas
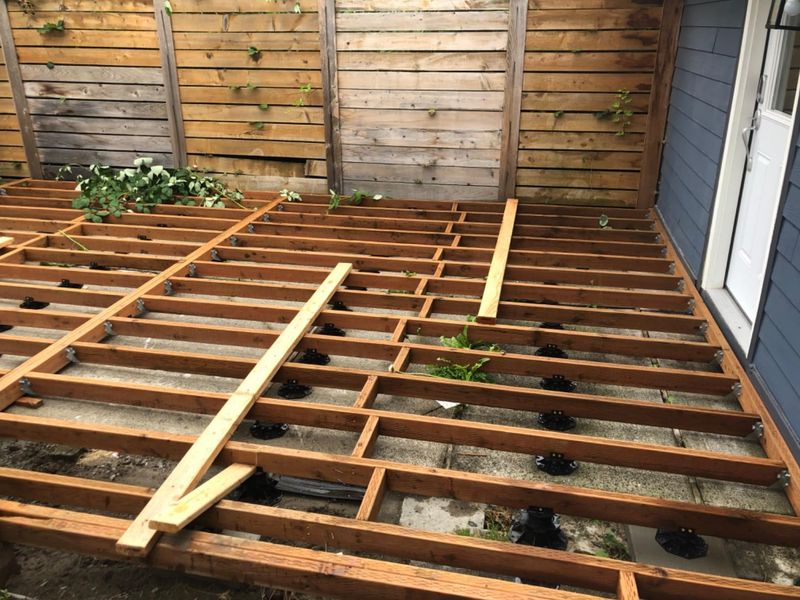
Astoria homeowners transform problematic outdoor areas with floating deck platforms that level uneven ground or cover unsightly surfaces. These elevated wooden platforms create usable living space over air conditioning units, sloped yards, or cracked concrete.
The smartest designs incorporate hinged sections that lift to reveal storage compartments underneath. This dual-purpose approach eliminates the need for separate storage sheds or boxes that would consume valuable space.
Many floating decks feature built-in bench seating around the perimeter, eliminating the need for chairs. This Queens neighborhood trick is particularly effective for converting narrow, awkward side yards into functional outdoor rooms.
9. Living Screens Instead Of Fences
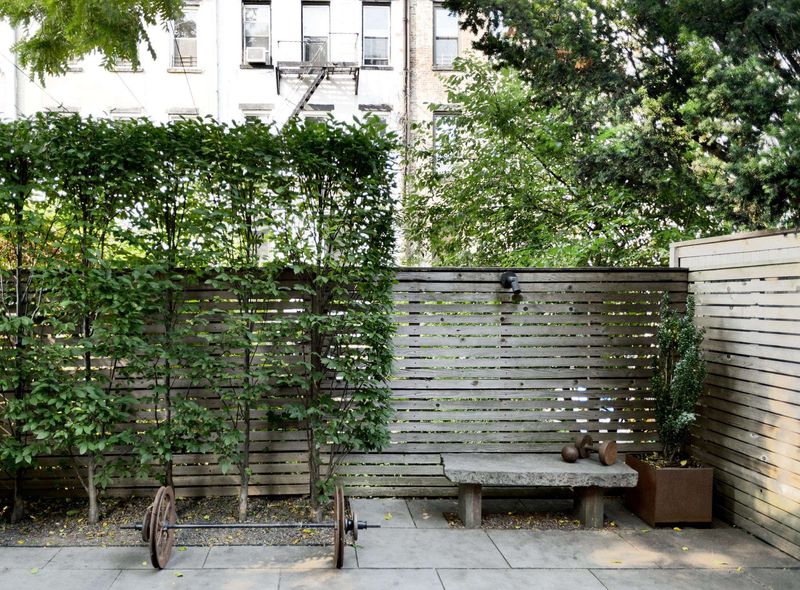
Park Slope gardeners replace space-consuming fences with slim bamboo or ornamental grass plantings that provide privacy without the bulk. These living screens require as little as 12 inches of soil depth but create the effect of lush natural boundaries.
Fast-growing options like clumping bamboo or miscanthus can reach privacy height in a single season. Unlike solid barriers, these plantings allow breezes to pass through while filtering light beautifully.
The most effective designs use narrow planters with built-in irrigation systems to maintain healthy growth in limited soil volumes. This approach creates a softer, more organic feel than traditional fencing while often costing less and avoiding building permit requirements.
10. Cantilevered Balconies That Maximize Air Rights
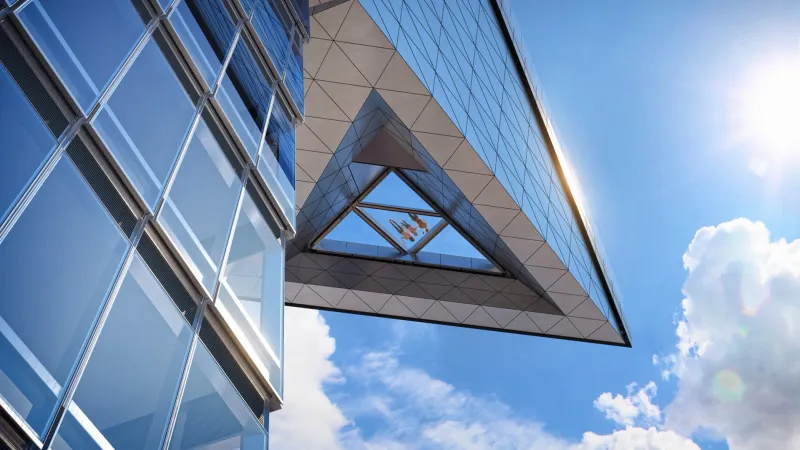
Tribeca loft conversions showcase ingenious cantilevered balconies that project from building facades without support columns below. These architectural marvels create outdoor living space literally out of thin air, using structural steel beams embedded deep into the building’s framework.
Unlike traditional balconies that might have supporting posts or bulky underpinnings, these sleek platforms appear to float alongside buildings. The clean lines maintain sight lines underneath and maximize the usable area of the balcony itself.
Many designs incorporate glass floors or perforated metal decking that allows light to pass through, reducing the visual weight. This high-end solution is particularly popular in areas where ground-level space is nonexistent.

