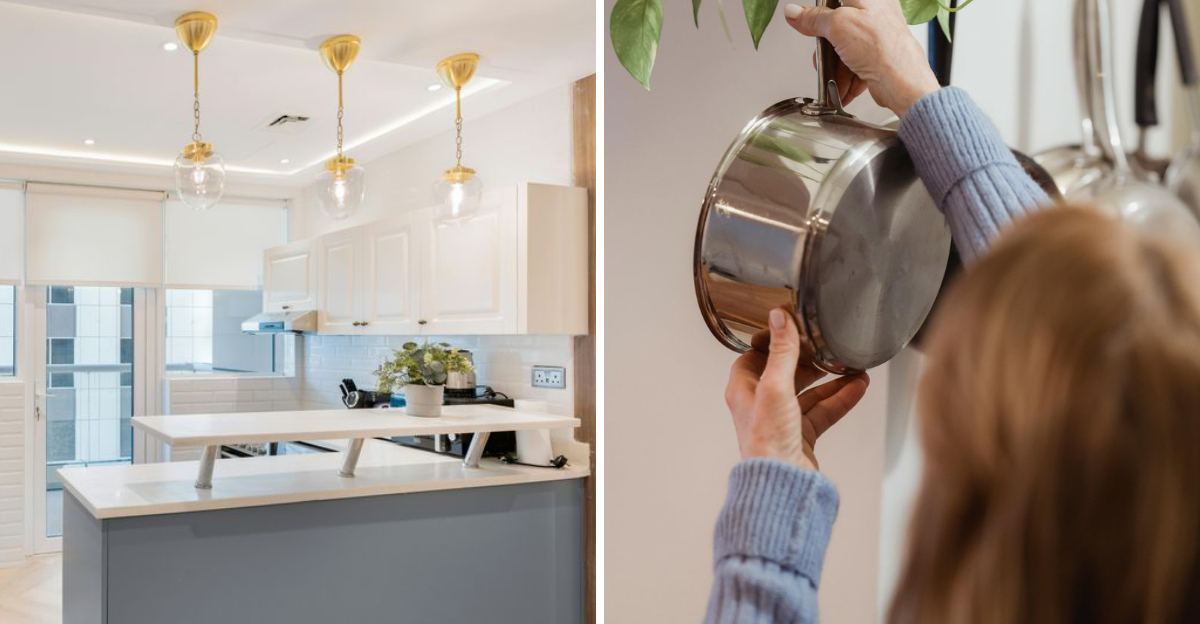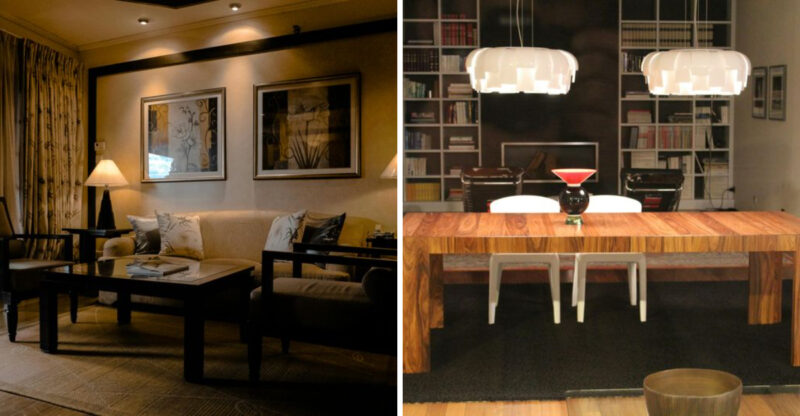13 Practical Trends For Modern Small Kitchens

Transforming a tiny kitchen into a functional, stylish space doesn’t have to be a headache. With smart design choices, even the smallest cooking areas can become efficient and beautiful.
Whether you’re planning a full remodel or just want to refresh your space, these practical trends will help you make the most of every inch in your small kitchen.
The following information is for general inspiration only. Individual results may vary, and professional consultation is recommended before undertaking significant home improvements.
1. Vertical Storage Solutions
Wall space is gold in small kitchens. Installing tall cabinets that reach the ceiling gives you extra storage for items you don’t use daily. Think about adding open shelving for frequently used dishes or decorative items that add personality.
Magnetic knife strips and hanging pot racks free up drawer and cabinet space. Even the sides of cabinets can hold spice racks or small shelves. Remember that your walls offer prime real estate when floor space is limited.
2. Multifunctional Islands
Gone are the days when islands were just for big kitchens. Compact, rolling islands offer workspace that can move when needed. Many come with storage underneath, seating options, and even fold-out sections that expand when in use.
Some clever designs include built-in cutting boards that slide out or hidden trash compartments. The best part? When dinner’s done, you can roll it aside to create more floor space. These versatile pieces bring flexibility to tight quarters.
3. Smart Appliances
Compact, multi-purpose appliances are changing the game for small kitchens. Combination microwave-convection ovens eliminate the need for separate appliances. Refrigerator drawers can be installed under counters when full-size models won’t fit.
Induction cooktops heat quickly and take up minimal space. Some new dishwashers are designed specifically for tiny kitchens, holding fewer dishes but using less water and energy. Smart tech allows these appliances to be controlled remotely, adding convenience without taking up extra room.
4. Hidden Storage Tricks
Secret storage spots are revolutionizing small kitchens. Toe-kick drawers utilize the empty space beneath cabinets for flat items like baking sheets or serving trays. Pull-out pantries can be as narrow as six inches yet hold an impressive amount of canned goods and spices.
Corner cabinets with carousel systems make awkward spaces functional. Even the space above your refrigerator can transform with a custom pull-down shelf system. Clever solutions help you maximize every square inch without making your kitchen feel cramped.
5. Light-Reflecting Surfaces
Brightness makes small spaces feel larger. Glossy cabinet finishes and backsplashes bounce light around the room, creating an airier feel. Mirrored or glass backsplashes serve double duty by protecting walls while visually expanding the space.
Under-cabinet lighting eliminates shadows on work surfaces and adds a warm glow. Even appliances with stainless or reflective surfaces contribute to the light-enhancing effect. The trick is balance-too many shiny surfaces can feel overwhelming, so mix in some matte finishes for contrast.
6. Pocket Doors
Traditional swinging doors eat up precious floor space. Pocket doors slide into the wall when open, keeping pathways clear in tight kitchens. For pantries or laundry areas off the kitchen, these space-savers are particularly valuable.
Some homeowners are even using pocket doors to hide small appliance garages on countertops. When closed, they create a clean look; when open, they disappear completely. Modern hardware makes these doors smooth and quiet, eliminating the sticking problems of older versions.
7. Slim Profile Faucets
Faucet design has evolved dramatically for small spaces. Pull-down models with slim profiles provide full functionality without the bulk. Some newer designs fold flat against the wall when not in use, freeing up valuable sink space.
Touch-activated or motion-sensor faucets eliminate the need for handles that jut out into your workspace. Commercial-inspired designs with spring coils look stylish while keeping a smaller footprint than traditional gooseneck models. The right faucet can make your sink area feel less crowded.
8. Integrated Cutting Boards
Counter space is precious in small kitchens. Cutting boards that slide over the sink create instant work surfaces without permanent commitment. Some newer sink models come with built-in ledges specifically designed to hold custom-fit cutting boards.
Another trend is cutting boards that fit over stovetops when they’re not in use. These heat-resistant versions effectively double your prep area. The best designs include features like juice grooves or cutouts for easy transfer of chopped items. When not needed, they store vertically in narrow cabinet spaces.
9. Minimalist Hardware
Bulky cabinet pulls can make a small kitchen feel cluttered. Sleek, linear handles or hidden push-latch systems create cleaner lines. Some homeowners are choosing handle-free cabinets with cutout finger pulls or touch-latch mechanisms.
When hardware is necessary, slim bar pulls mounted vertically on tall cabinets can make ceilings appear higher. For a truly streamlined look, recessed channel pulls built into cabinet edges eliminate protrusions entirely. This approach reduces visual noise and prevents catches on clothing as you move through tight spaces.
10. Convertible Dining Solutions
Fixed dining tables waste space in compact kitchens. Wall-mounted drop-leaf tables fold flat when not in use, then extend for meals. Some clever designs incorporate storage inside, holding placemats or utensils.
Extendable countertops can serve as casual dining spots with the addition of bar stools that tuck completely underneath. For ultra-small spaces, consider nesting tables that pull apart for guests. Adaptable solutions ensure you can still entertain without dedicating permanent space to a dining area.
11. Slimline Dishwashers
Standard dishwashers are often too large for tiny kitchens. Slimline models measuring just 18 inches wide provide the convenience of a dishwasher in half the space. Some European designs are even narrower at 16 inches.
Drawer dishwashers offer another space-conscious option, allowing you to run small loads efficiently. Single-drawer models fit in the same space as a standard kitchen drawer. For the smallest kitchens, countertop or portable dishwashers connect to the sink when needed and store away when not in use.
12. Monochromatic Color Schemes
Visual continuity makes small kitchens feel larger. Using one color family for cabinets, walls, and countertops creates a seamless look that expands the space visually. Light colors are traditional choices, but deep tones can work when used consistently.
The trick is creating subtle variation through texture rather than color breaks. Matte and glossy finishes of the same shade add depth without disruption. Even appliances can be panel-ready to blend with cabinetry. This eliminates the chopped-up feeling that makes small spaces feel cramped.
13. Ceiling-Mounted Pot Racks
Pots and pans eat up valuable cabinet space. Hanging them from the ceiling puts otherwise unused space to work. Modern ceiling racks come in sleek designs that complement contemporary kitchens while keeping cookware within easy reach.
Linear racks work well above islands or peninsulas. For galley kitchens, wall-mounted rail systems might be more practical. Beyond storage benefits, displayed copper or stainless cookware adds visual warmth and character. Just be sure to hang only items you use regularly to prevent dust collection.






