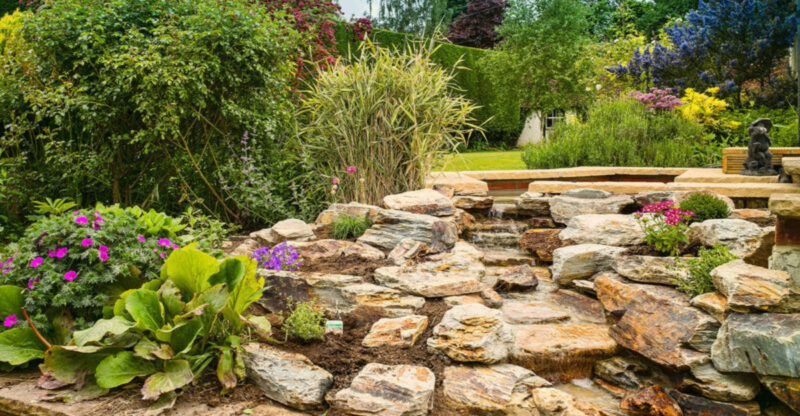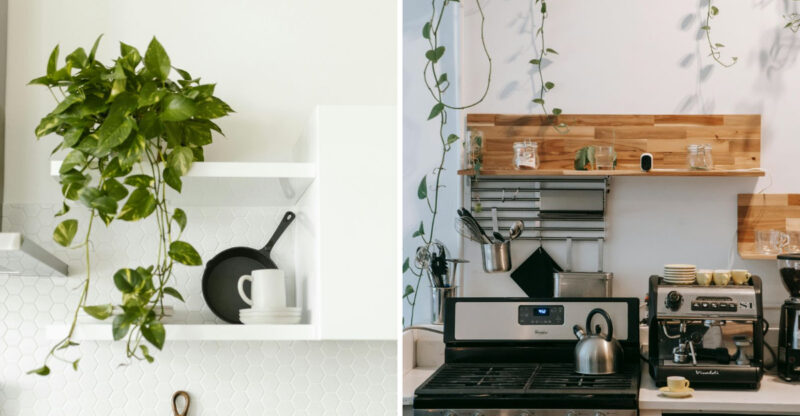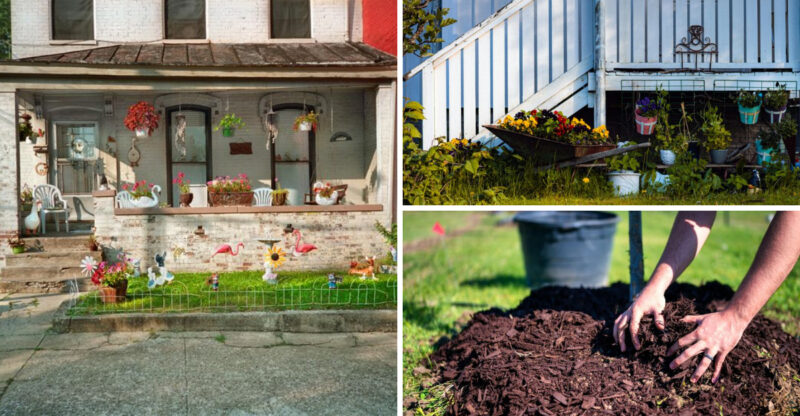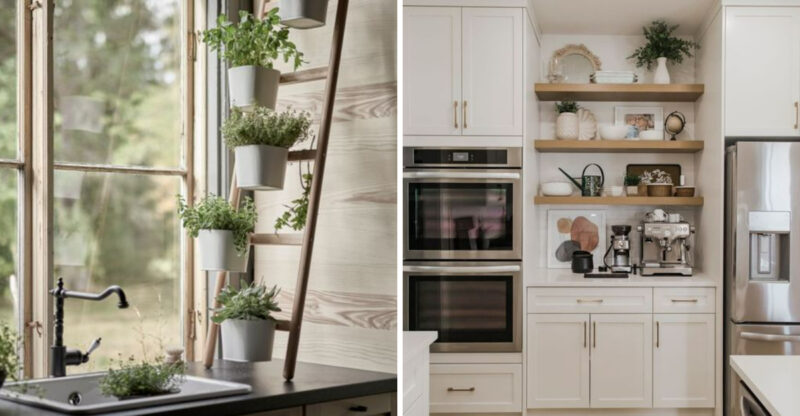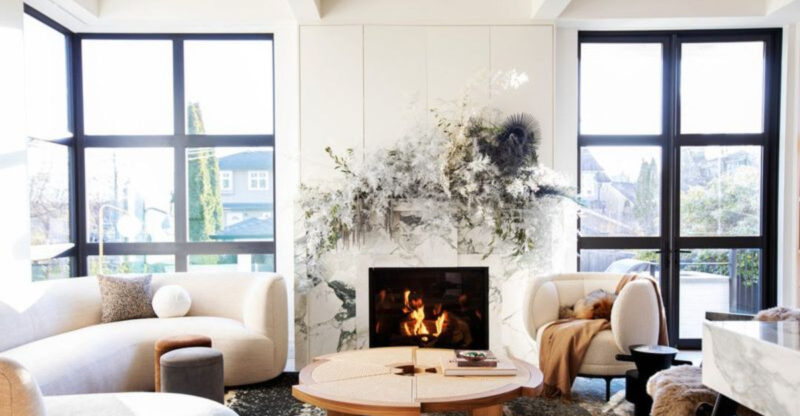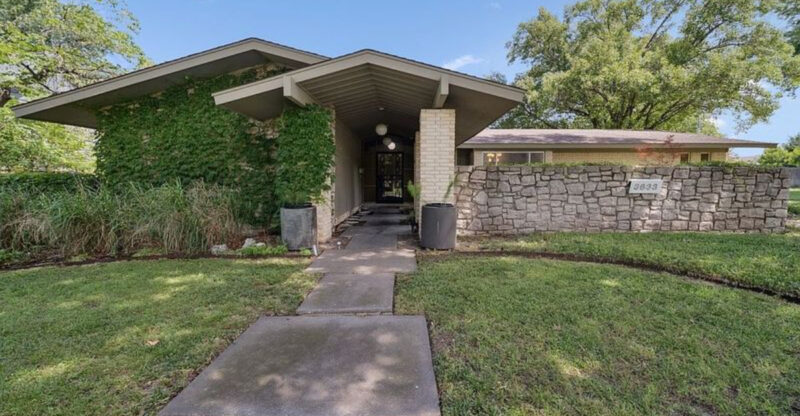12 Of The Best Mountain-Style House Plans Combining Rustic And Contemporary Design
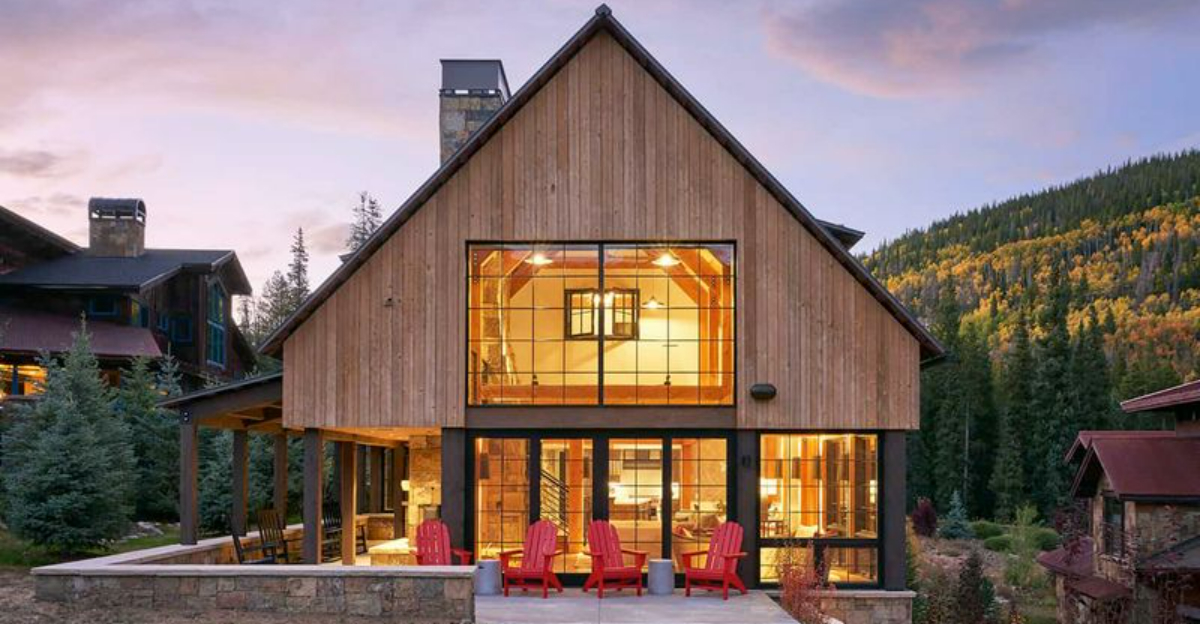
Mountain-style homes offer the perfect blend of rustic charm and modern convenience for those who love nature. These architectural designs capture the essence of mountain living while incorporating contemporary elements that make daily life comfortable.
I’ve gathered 12 stunning house plans that showcase how traditional mountain aesthetics can harmonize with sleek, modern design principles.
1. Timber Frame Haven
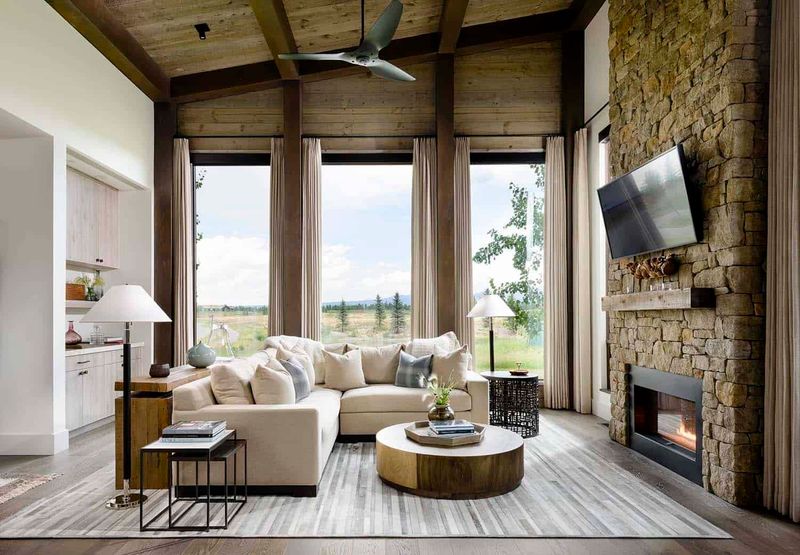
Nothing says mountain living like exposed timber frames paired with floor-to-ceiling windows. This design marries old-world craftsmanship with contemporary open floor plans. The dramatic wooden beams contrast beautifully against white walls and modern fixtures.
Natural stone accents around the fireplace add texture while smart home technology controls lighting and climate. You’ll find spacious outdoor living areas that transition seamlessly from interior spaces, blurring the line between indoors and nature.
2. Glass-Walled Retreat
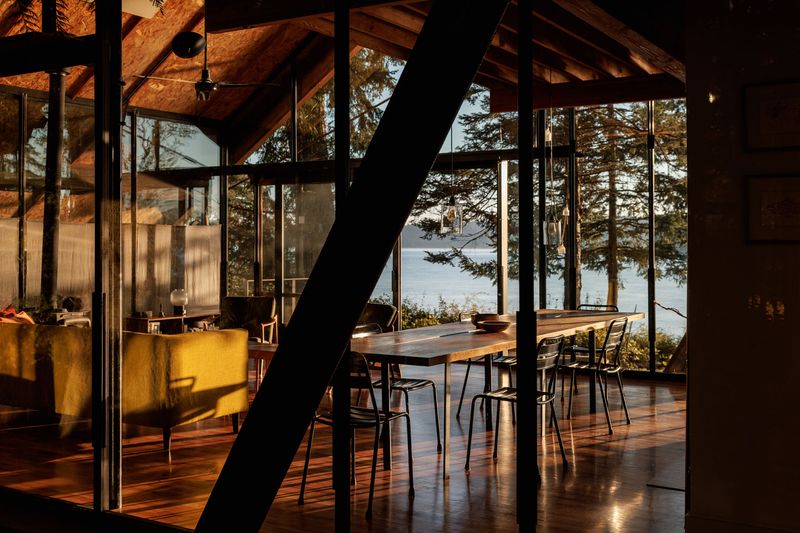
Imagine waking up to panoramic mountain views from nearly every room in your home. The glass-walled retreat maximizes natural light while maintaining energy efficiency through specialized glazing techniques.
I love how this design incorporates cantilevered decks that seem to float among the treetops. The interior features minimalist furnishings and clean lines that don’t compete with the spectacular scenery outside. Reclaimed wood elements add just enough rustic warmth to balance the sleek glass construction.
3. Cascade Craftsman
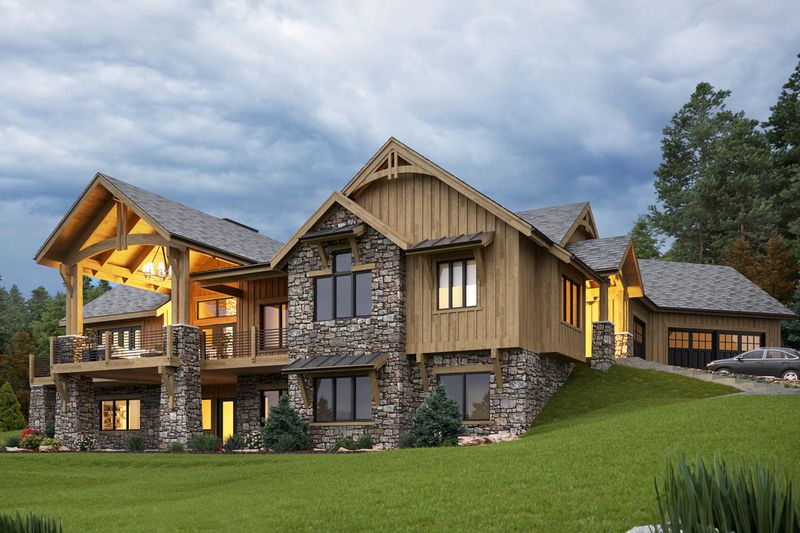
Hand-hewn details meet modern functionality in this craftsman-inspired mountain home. Wide overhanging eaves protect from heavy snow while creating sheltered outdoor living spaces you can enjoy year-round.
The kitchen blends rustic cabinetry with industrial-grade appliances hidden behind custom panels. Heated stone floors throughout make bare feet happy even during the coldest months. My favorite feature is the reading nook tucked into a dormer window with views that stretch for miles.
4. A-Frame Reimagined
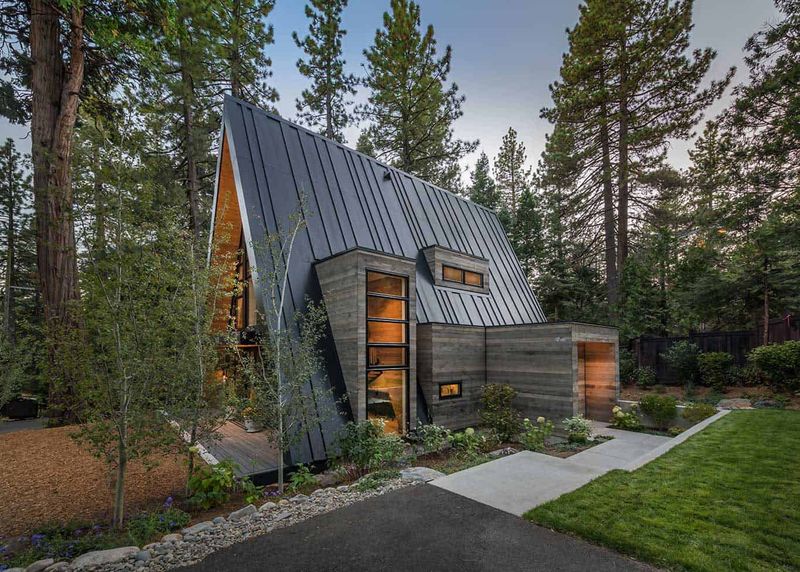
The classic A-frame silhouette gets a contemporary makeover with this innovative design. Gone are the dark, cramped interiors of traditional A-frames, replaced by soaring open spaces and strategic skylights that flood the home with natural light.
Black metal accents create striking contrast against warm wood tones. The loft space feels luxuriously modern with glass railings and floating staircases. Behind the nostalgic exterior shape lies cutting-edge insulation and heating systems that make this home incredibly energy efficient.
5. Stepped Hillside Sanctuary
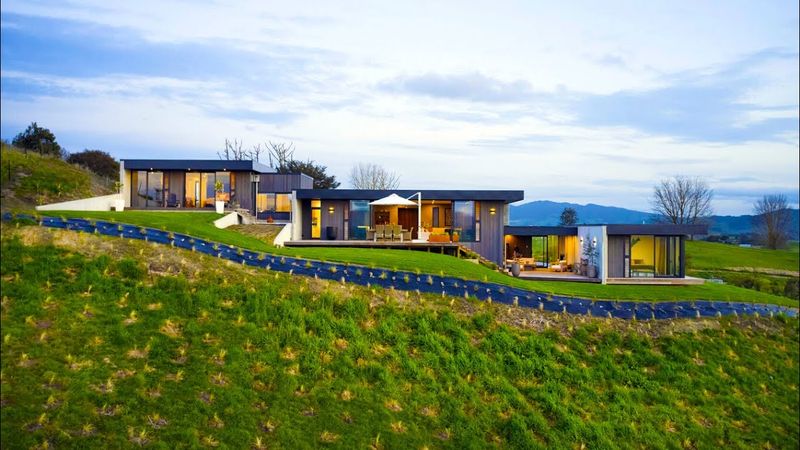
Built to embrace the natural topography, this home cascades down the mountainside in a series of stepped levels. Each section of the house offers different perspectives of the surrounding landscape through carefully positioned windows.
Green roofs blend portions of the structure into the hillside, creating excellent insulation. Inside, split-level living spaces create distinct zones while maintaining an open feel. The lower level walks out to a sheltered patio with an outdoor kitchen and fire pit for year-round entertainment.
6. Stone and Steel Harmony
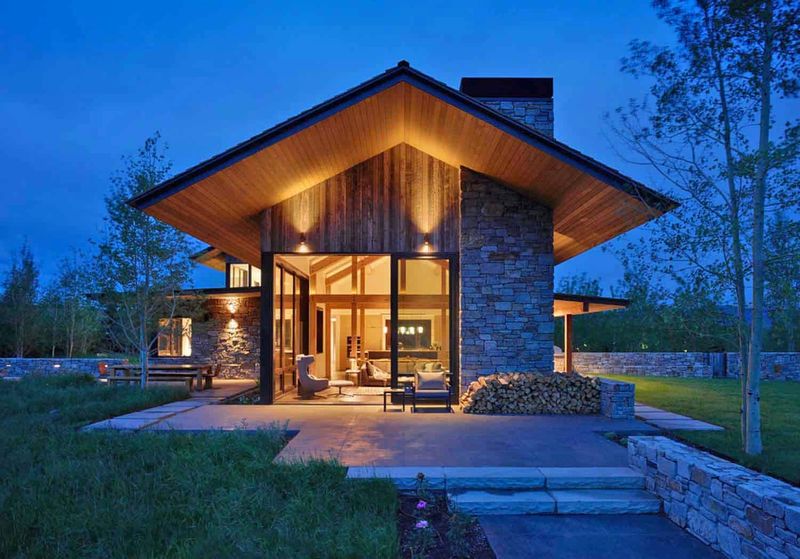
Rugged stone walls anchor this home to its mountain setting while steel and glass elements add contemporary flair. The contrast between heavy, textured stone and sleek, industrial materials creates visual interest from every angle.
Vaulted ceilings in the great room showcase dramatic steel trusses. The kitchen island features a live-edge wood slab atop steel legs. You’ll find unexpected touches throughout like stone-walled shower enclosures with rainfall showerheads and built-in benches carved from local granite.
7. Alpine Minimalist
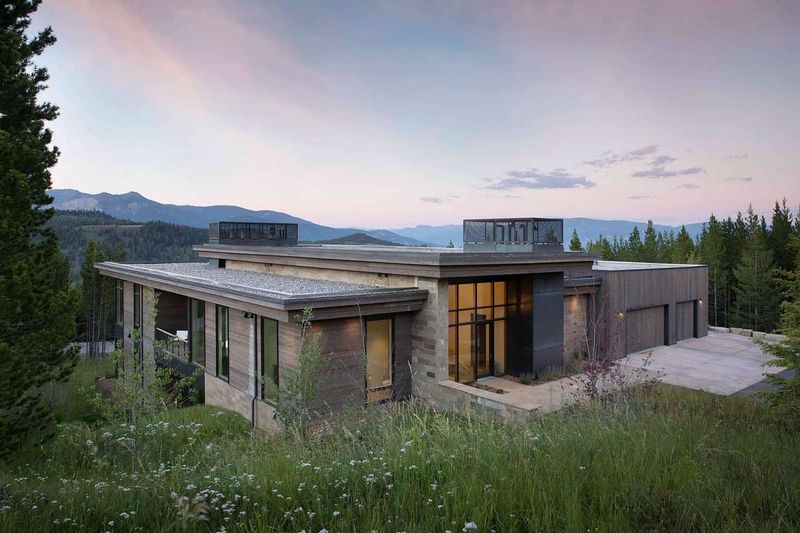
Simplicity reigns supreme in this streamlined mountain dwelling. Clean architectural lines and a restrained material palette create a sense of calm that complements the often dramatic mountain weather outside.
Concrete floors with radiant heating provide practical warmth while serving as a beautiful backdrop for carefully selected furnishings. Wall-mounted fixtures and hidden storage maintain the clutter-free aesthetic. Large sliding glass doors disappear into pockets, creating a truly seamless indoor-outdoor experience during warmer months.
8. Woodland Courtyard Design
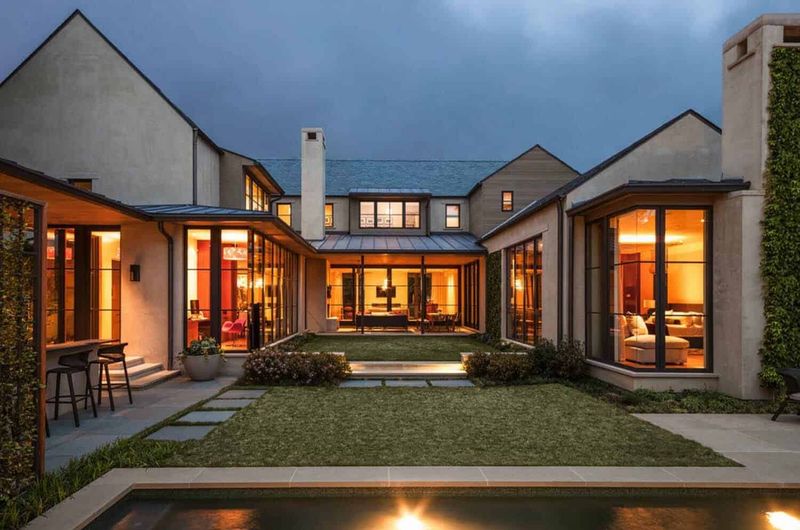
Built around a central outdoor living space, this innovative plan brings the outside in from all directions. The U-shaped layout creates a protected courtyard that captures sunlight while blocking harsh mountain winds.
Floor-to-ceiling windows surround the courtyard, filling interior spaces with natural light. A retractable glass roof over portion of the courtyard extends the usable season. Rustic timber beams contrast with polished concrete floors and sleek kitchen cabinetry, creating a balanced aesthetic that feels both cozy and contemporary.
9. Cantilevered Ridge Home
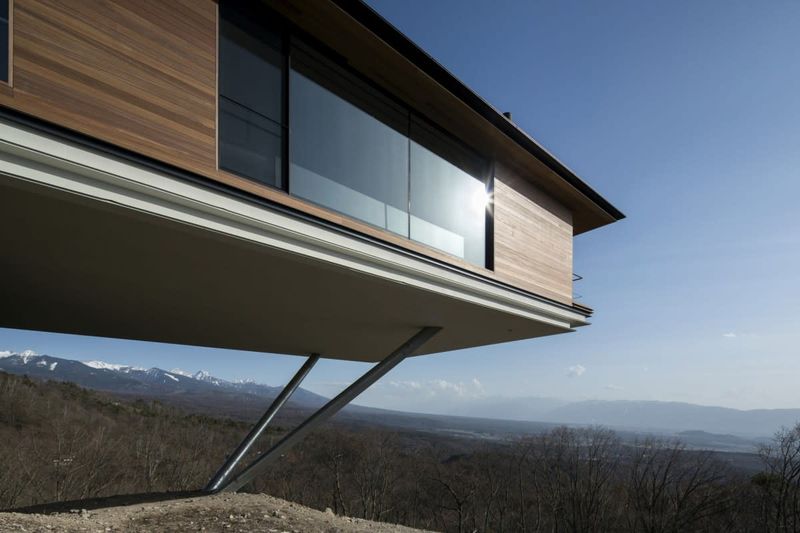
Perched dramatically on a mountain ridge, this bold design features cantilevered sections that extend over the slope below. The architectural daring creates breathtaking spaces that seem to float above the landscape.
Structural steel makes these gravity-defying elements possible while maintaining an organic connection to the site. Inside, the floating rooms offer unobstructed views through walls of glass. Warm wood ceilings soften the modern lines, while a central stone fireplace grounds the space both visually and literally.
10. Barn-Inspired Contemporary
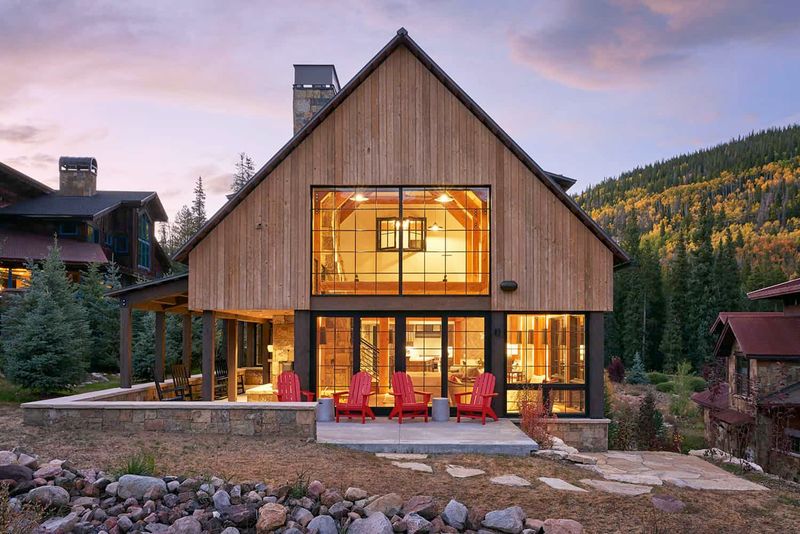
Drawing inspiration from traditional mountain barns, this design reinterprets rural forms through a modern lens. The simple gabled silhouette and board-and-batten siding pay homage to agricultural buildings while large glass openings signal its residential purpose.
Sliding exterior doors reveal generous openings to connect with nature. The interior combines rustic elements like reclaimed barn wood with industrial touches such as exposed ductwork and concrete countertops. Sleeping lofts tucked under the roofline maximize space while creating cozy retreats with stunning views.
11. Pavilion-Style Mountain Home
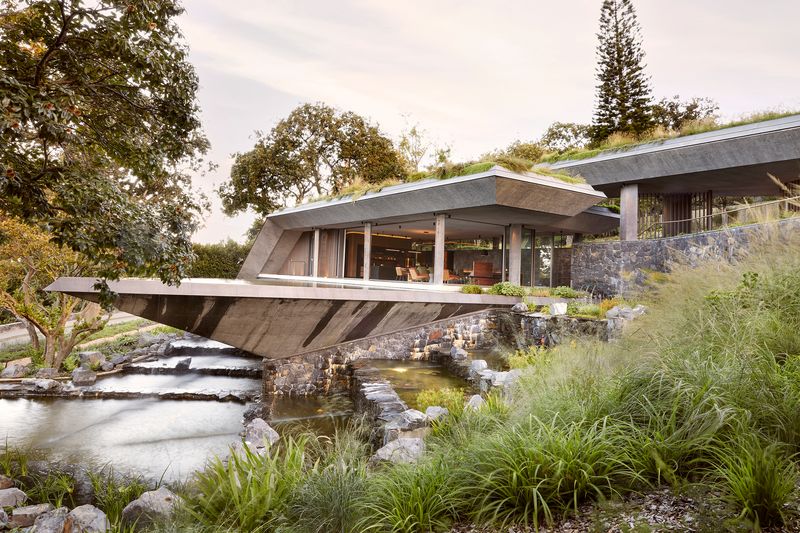
Separate living pavilions connected by glass-enclosed walkways create a unique mountain compound that maximizes views from multiple angles. Each pavilion serves a different function living, sleeping, guests providing privacy while maintaining connection.
The spaces between pavilions form sheltered outdoor rooms perfect for enjoying mountain air. Metal roofing with deep overhangs protects from harsh elements while reflecting contemporary aesthetics. Natural stone walls anchor certain sections to the landscape, with the remainder featuring thermally efficient glass walls.
12. Eco-Conscious Mountain Retreat
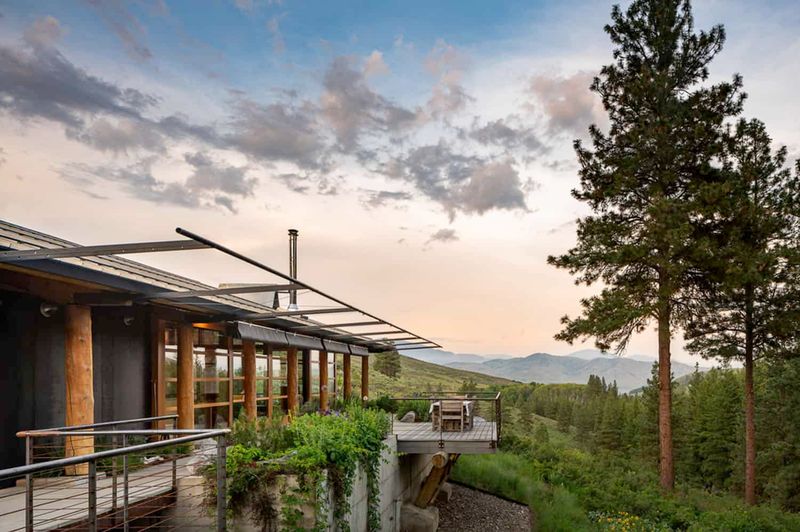
Sustainability meets luxury in this environmentally responsible design. Solar panels integrate seamlessly into the metal roof while geothermal systems provide efficient heating and cooling regardless of extreme mountain temperatures.
Locally sourced materials reduce the carbon footprint while connecting the home aesthetically to its surroundings. Triple-glazed windows and superior insulation create a thermal envelope that drastically reduces energy consumption. The rainwater collection system feeds beautiful native landscaping that requires minimal maintenance while attracting local wildlife.

