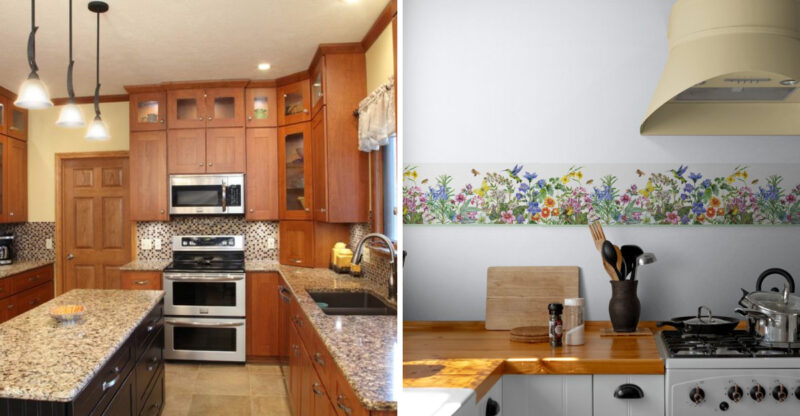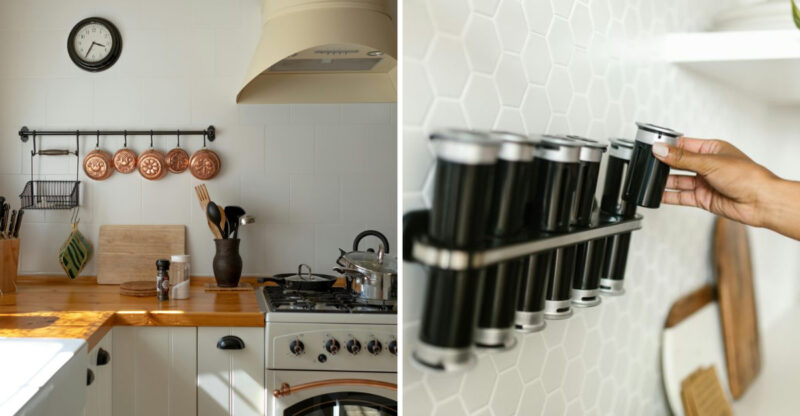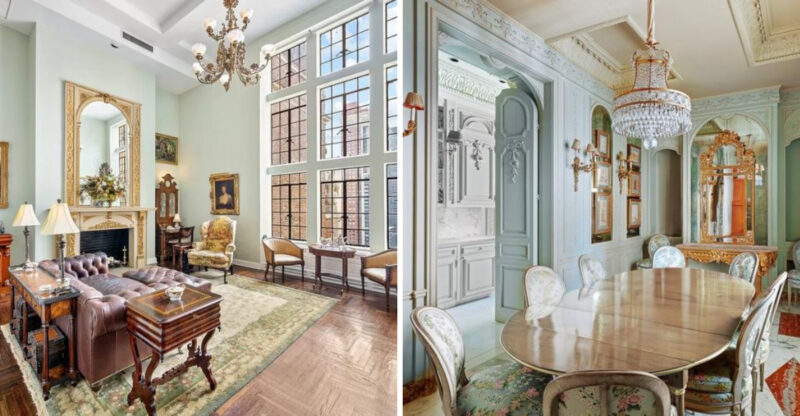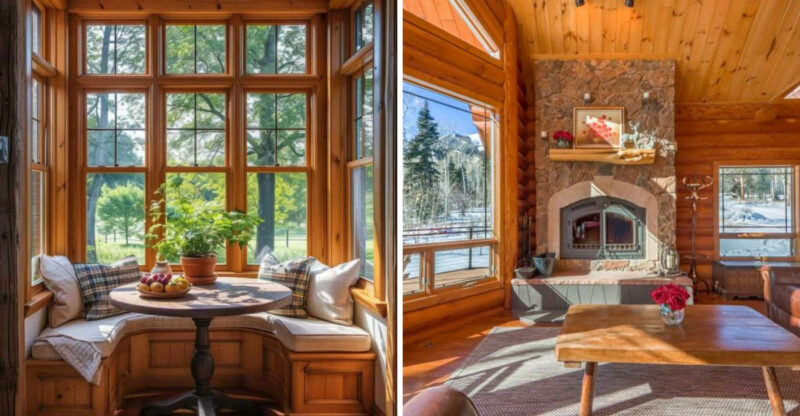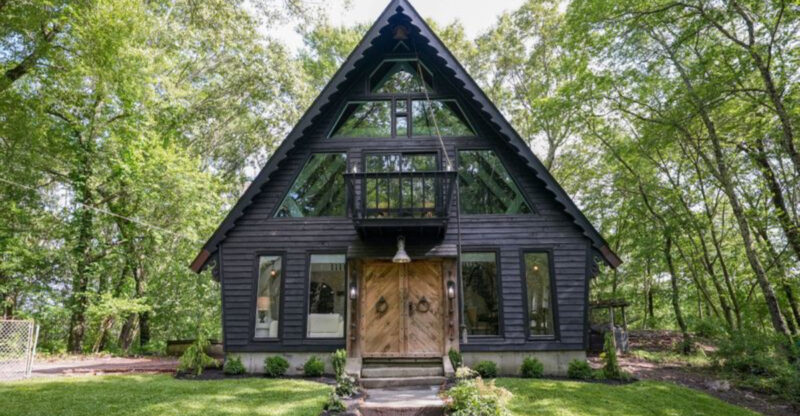12 Dated Ohio House Styles That May Not Make It To The Next Generation
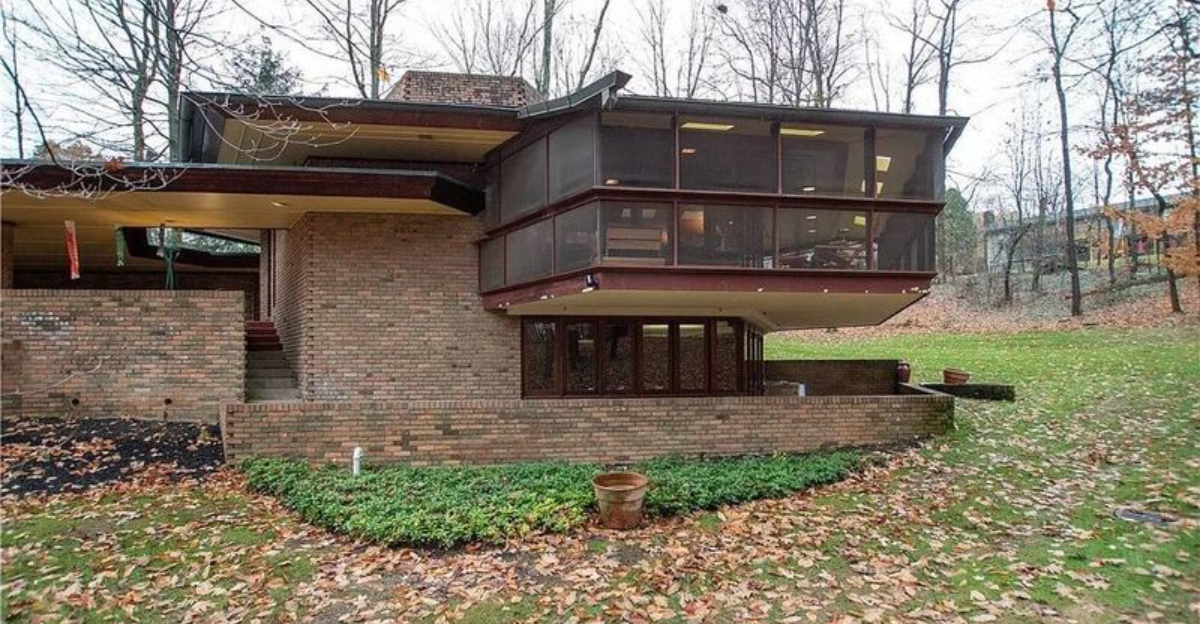
Ohio’s architectural landscape tells a story of changing tastes, economic booms, and cultural shifts. Many homes built during specific eras now look increasingly outdated as modern design preferences evolve.
While some vintage styles get lovingly restored, others face the wrecking ball as newer generations seek different features in their dream homes. So grab your hard hat and a sense of humor, because we’re about to tour the Ohio house styles that might not make it to the next family photo!
1. Ranch-Style Homes With Low-Pitched Roofs
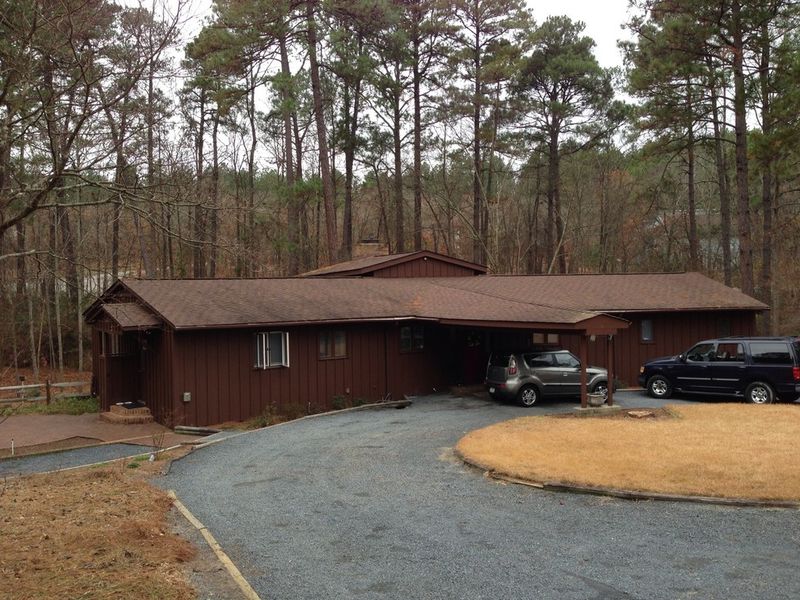
Low-slung ranch homes scatter across Ohio suburbs like architectural fossils from another era. Their horizontal profiles and minimal roof pitches create serious problems during heavy Midwest snowfalls, where’s that snow supposed to go?
Inside, the cramped 8-foot ceilings create a perpetual feeling of compression. Most feature those infamous popcorn textures that collect dust and yellowed lighting fixtures that scream 1970s.
The long, narrow hallways waste precious square footage while creating that institutional vibe nobody wants in a home.
2. Split-Level Homes With Awkward Floor Plans
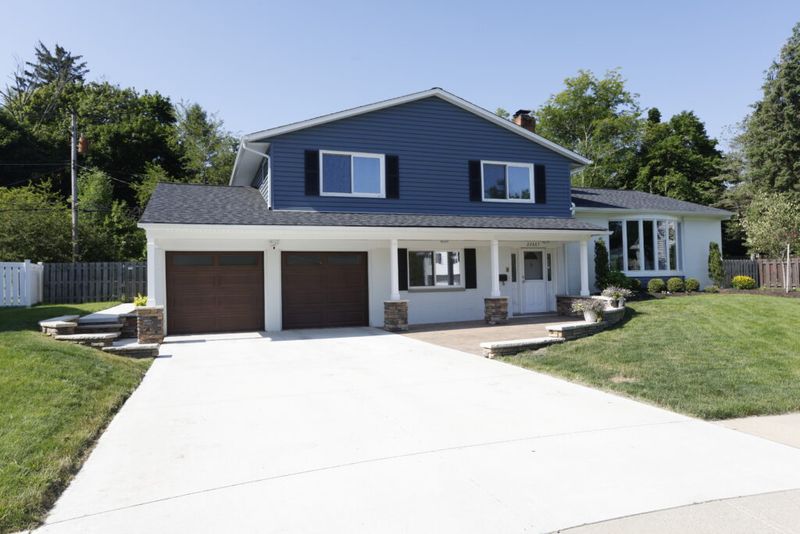
Remember when everyone wanted those half-floor transitions? Split-levels once represented innovation, but now feel like navigational puzzles. The constant up-and-down between living spaces creates disconnected flow that modern families avoid.
Storage becomes a nightmare in these homes, with oddly shaped closets tucked under staircases. The exterior proportions often appear unbalanced too, with one side dramatically taller than the other.
Young home seekers particularly dislike the closed-off kitchen designs typical in these 1960s-70s structures.
3. Brutalist-Inspired Concrete Monstrosities
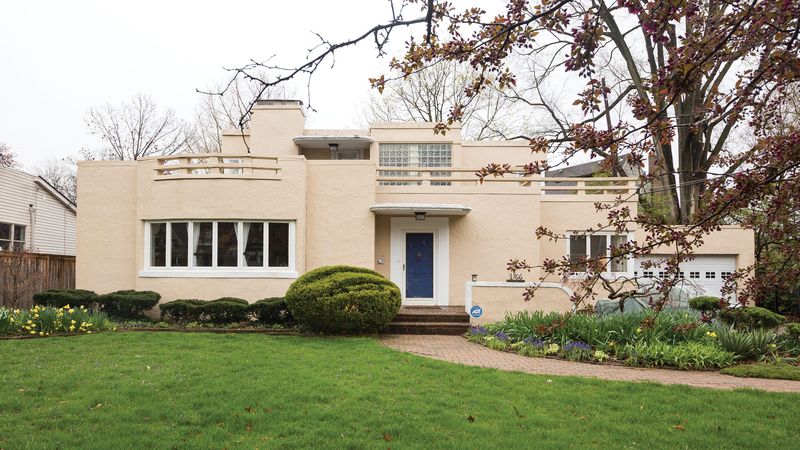
Concrete was king in 1970s Ohio architecture, producing homes that resemble miniature municipal buildings. These stark structures feature aggressive angles, minimal windows, and vast expanses of cold, gray concrete that crack and stain with age.
Heating these thermal disasters costs a fortune since concrete conducts cold directly inside during Ohio winters. The fortress-like appearance rarely fits into neighborhoods, making them stand out, and not in a good way.
Forget about curb appeal or resale value, younger buyers run screaming from these Soviet-bloc inspired designs.
4. Early 2000s McMansions With Identity Crises
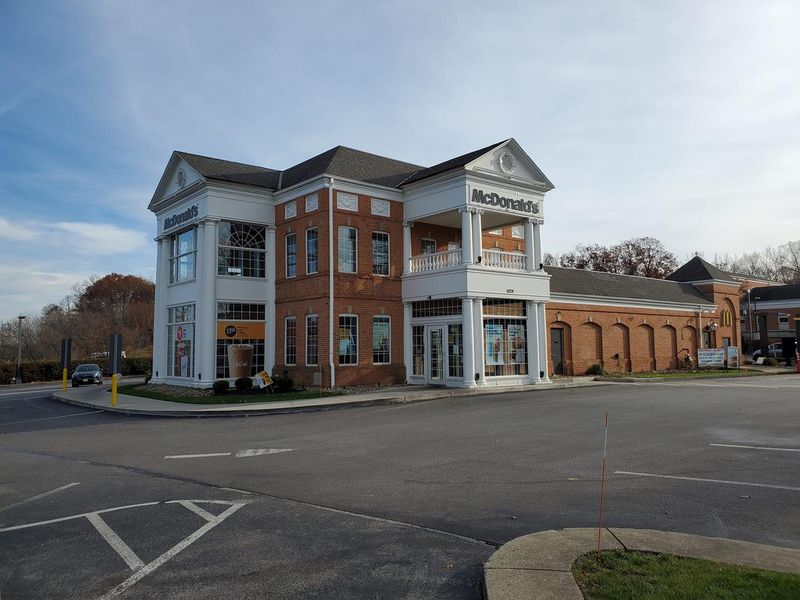
Nothing screams “housing bubble” louder than these oversized suburban showpieces. McMansions combine random architectural elements, Palladian windows beside Tudor half-timbering next to Mediterranean columns, creating homes with serious identity disorders.
Though massive outside, interior layouts waste space with pointless two-story foyers and formal living rooms nobody uses. The cheap materials hidden beneath grandiose facades already show their age after just two decades.
Maintenance costs terrify potential purchasers, with enormous heating bills and replacement expenses for those gigantic windows.
5. Unrestored Victorian Homes Falling Into Disrepair
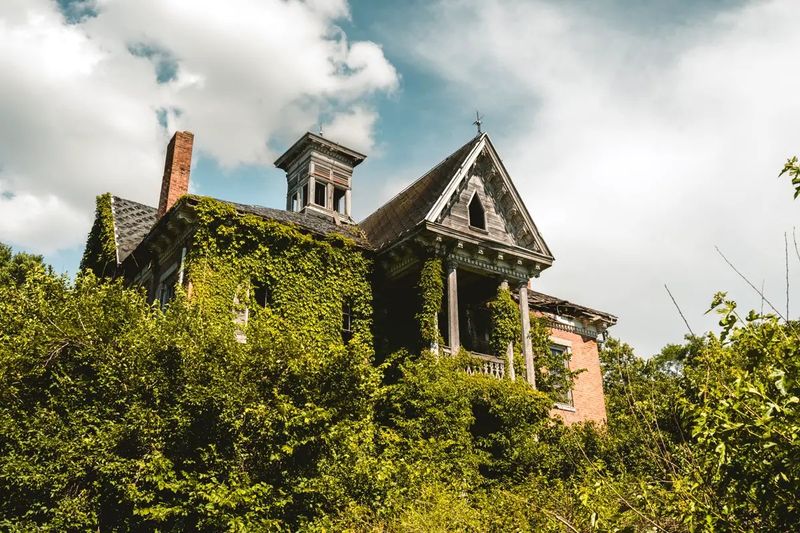
Grandma’s gingerbread trim isn’t charming anymore when it’s rotting off the house. Unrenovated Victorians require specialized craftspeople for repairs. Good luck finding someone who knows how to recreate that intricate woodwork!
The tiny, compartmentalized rooms feel claustrophobic to modern families accustomed to open concepts. Original windows leak heat like sieves, while ancient knob-and-tube wiring presents serious safety hazards.
Without substantial investments, these ornate beauties become money pits that younger generations increasingly pass over for more practical options.
6. Heavy Tudor Revivals With Excessive Half-Timbering
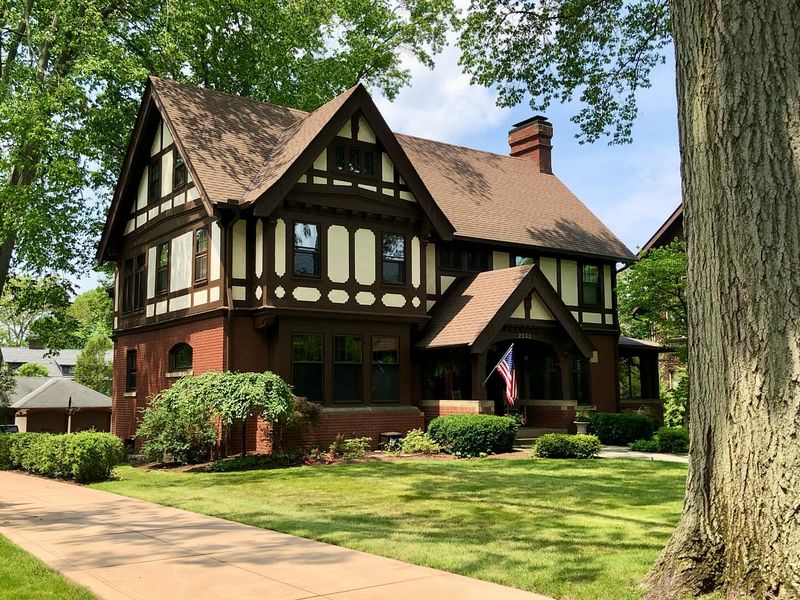
The faux medieval houses with dark wood beams slapped onto stucco exteriors scream 1920s nostalgia, not contemporary living. Tudor revivals trap homeowners in perpetual darkness thanks to small, diamond-paned windows that barely let sunlight penetrate their gloomy interiors.
Steeply pitched roofs require constant maintenance while creating awkward interior ceiling angles. The heavy exterior aesthetic feels oppressively formal and dated to younger buyers seeking lighter, more casual spaces.
Worst of all? Those decorative timbers aren’t structural. They’re just expensive cosmetic elements requiring regular maintenance.
7. Raised Ranches Covered In Faux Stone Veneer
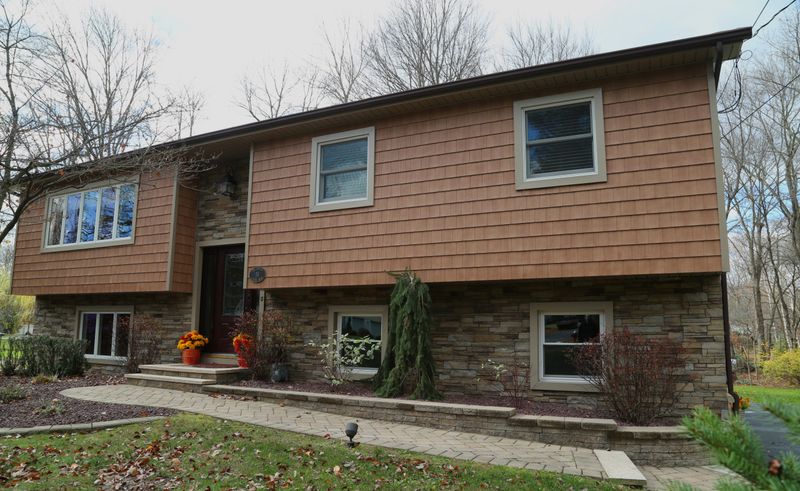
Welcome to split-level’s awkward cousin! Raised ranches force visitors to decide between going upstairs or downstairs immediately upon entering, there’s no natural gathering space.
The exterior’s identity crisis gets worse when covered in that fake stone veneer that peels away after a few harsh Ohio winters.
Upstairs, the main living areas feature those dreaded low ceilings and cramped galley kitchens. Downstairs offers dark, partially submerged rooms with tiny windows that barely qualify as legal egress.
The front exterior’s prominent garage doors and staircases create zero curb appeal.
8. Colonial Boxes With Maze-Like Small Rooms
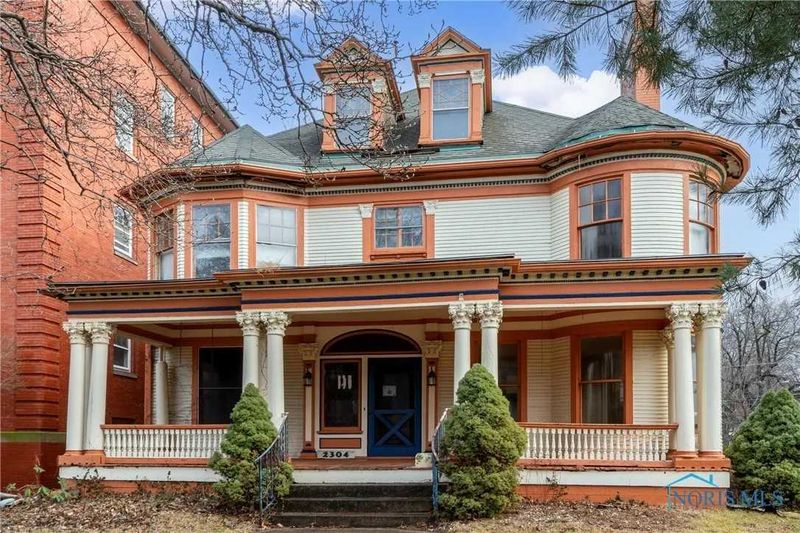
Feeling boxed in by tradition? Colonial Revival homes may have ruled Ohio suburbs for decades, but their boxy charm is losing its shine in today’s open-concept world. With every tiny room formally assigned to one task, dining, living, sitting, it’s a rigid setup that doesn’t play well with modern, flexible lifestyles.
Narrow doorways and tight hallways cause daily traffic jams, while the central staircase often takes center stage, and valuable square footage, with little payoff. Upstairs, you’ll find bedrooms closeting their flaws with minimal storage space.
And don’t even get us started on the kitchen, it’s often cut off from the action, leaving the cook stirring solo while the party happens elsewhere. This once-beloved style may have had its moment, but for many Ohioans today, it’s just not living up to the hype.
9. Suburban Faux Log Cabins With Identity Confusion
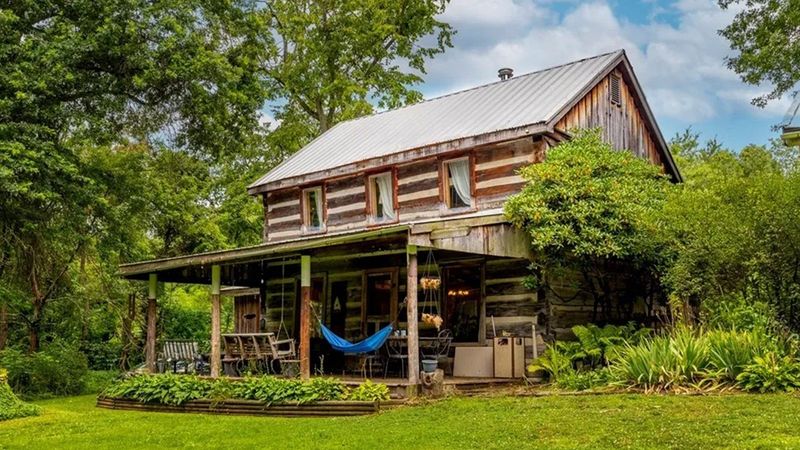
Someone thought bringing mountain aesthetics to flat Ohio subdivisions made perfect sense. These 1980s homes feature machine-milled “logs” that bear no resemblance to authentic log construction, often just on the front facade while vinyl siding covers the rest.
Inside, the rustic theme continues with overwhelming wood paneling creating cave-like interiors. Maintenance becomes a nightmare as the exterior requires specialized staining every few years to prevent decay.
The architectural incongruity looks particularly absurd when surrounded by traditional suburban homes rather than pine forests and mountain views.
10. Neo-Eclectic Homes With Architectural ADHD
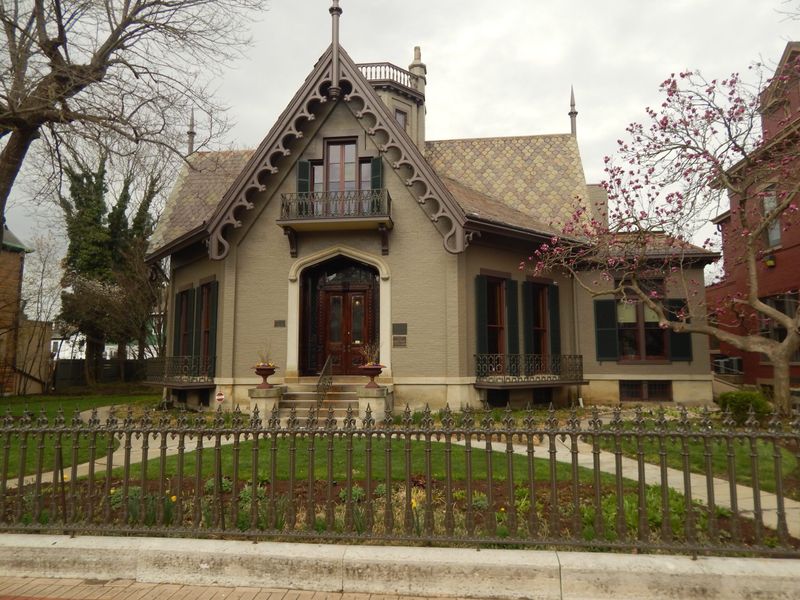
Why choose one architectural style when you can have them all? Neo-eclectic homes from the 1990s combine elements from multiple historic periods into confusing design mashups. Mediterranean arches meet Colonial shutters beside Victorian turrets, creating houses with severe architectural identity crises.
The interiors often feature themed rooms that clash as you move through the house. Maintenance becomes problematic since each architectural element requires different care approaches.
As design trends embrace cleaner, more cohesive aesthetics, these chaotic compilations appear increasingly dated and excessive to younger buyers.
11. Builder-Grade Suburban Boxes With Zero Character
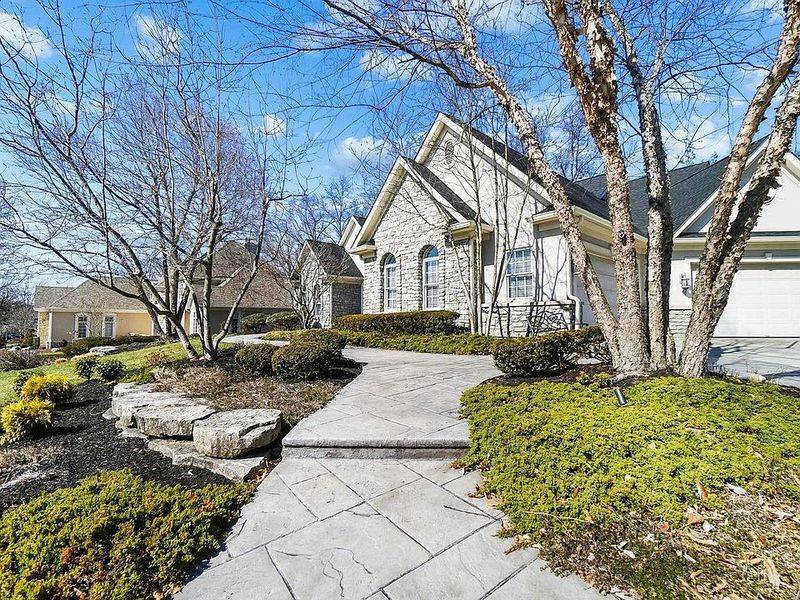
Mass-produced mediocrity defines these mid-90s developer specials. Builder-grade homes feature the cheapest materials wrapped in vinyl siding, with cookie-cutter floor plans repeated throughout entire neighborhoods, sometimes just mirror-flipped to create the illusion of variety.
Flimsy hollow-core doors, basic contractor-grade fixtures, and minimal architectural details create spaces devoid of character. The ubiquitous beige carpeting and oak kitchen cabinets have become visual shorthand for dated interiors.
Though relatively new, these homes already show their age through failing materials and designs that scream “basic 1990s.”
12. 80s Contemporary Homes With Bizarre Angled Walls
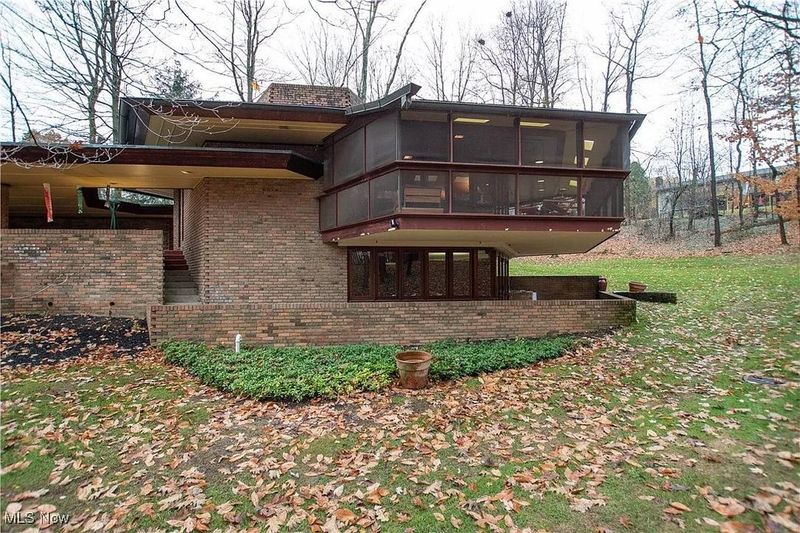
Geometry went wild in 1980s Ohio architecture! These contemporary homes feature random 45-degree angles everywhere, walls, windows, and kitchen islands, creating impossible furniture placement challenges and wasted corner spaces.
Massive walls of glass might look dramatic, but create greenhouse effects in summer and freezing zones in winter. The soaring ceilings waste heating dollars while creating acoustical nightmares where every conversation echoes throughout the house.
Finding replacement parts for those custom-angled windows costs a fortune today, assuming you can find anyone willing to manufacture them at all.

