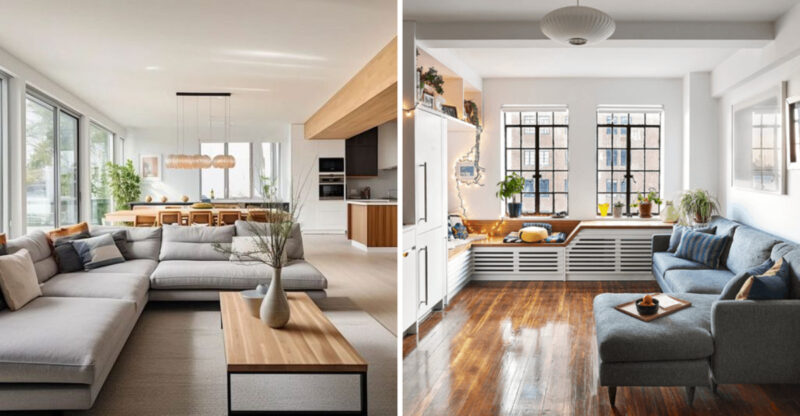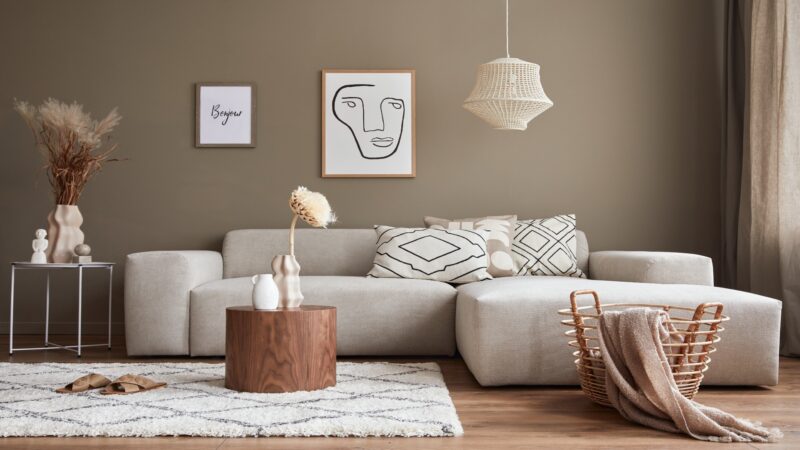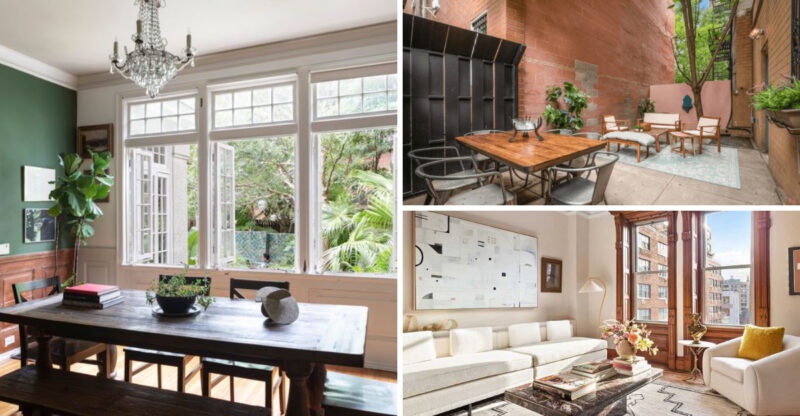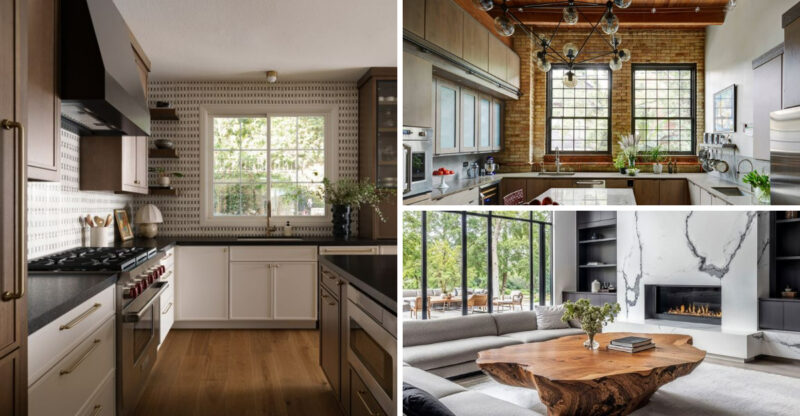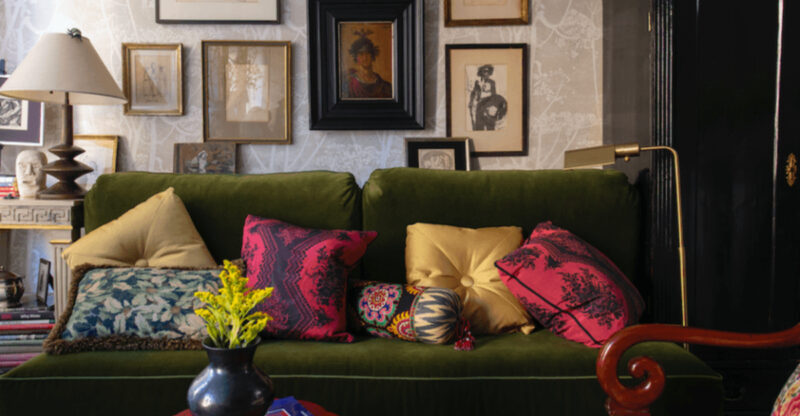5 Design Mistakes That Disrupt Open-Concept Living
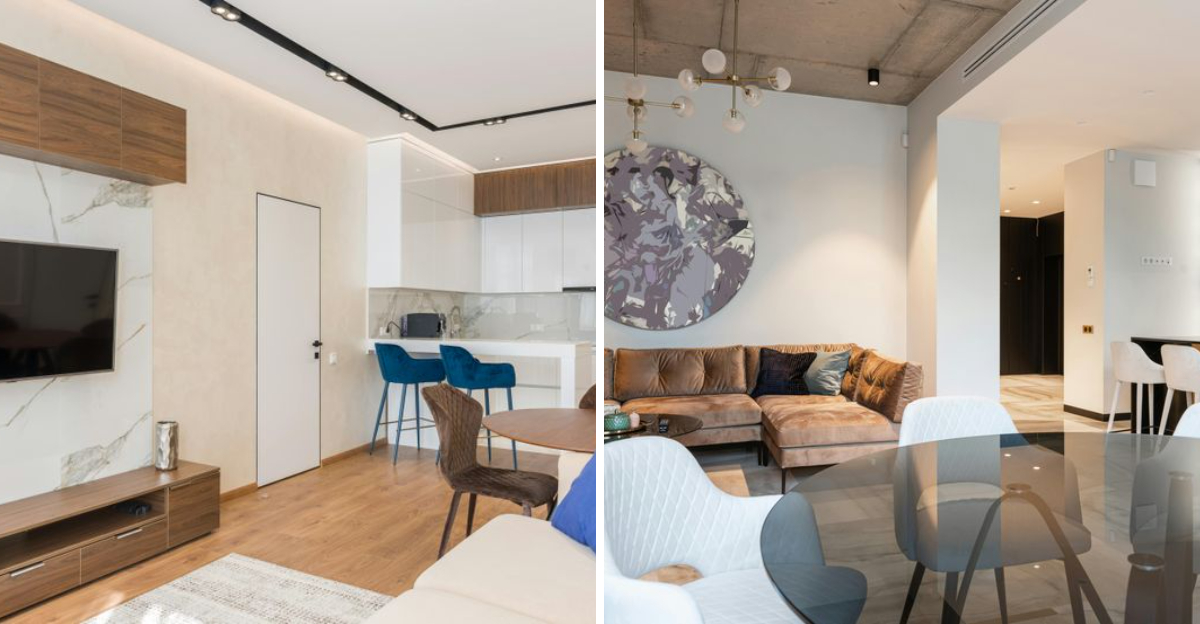
Have you ever felt like your open-concept space just isn’t flowing the way you imagined? Open layouts are great for creating airy, connected homes, but small design missteps can make the space feel disjointed or uncomfortable.
Understanding these common mistakes can help you create a more cohesive and functional living area that truly works for your lifestyle.
I’ll introduce you to key design errors to watch out for and how to fix them. Design preferences and results may vary depending on your home’s layout and personal style.
1. Furniture Drift
Where do you put that sofa when there are no walls? Furniture often ends up floating awkwardly in open spaces, creating a disconnected feeling. The layout should create invisible boundaries that guide movement and purpose.
I recommend using area rugs to anchor furniture groupings. They visually define zones without walls. Back-to-back sofas or console tables work brilliantly as room dividers while maintaining the open feel.
2. Material Mayhem
How jarring is it when the flooring changes abruptly between what should be connected spaces? Inconsistent materials create visual choppiness that defeats the purpose of open living.
Stick with one primary flooring throughout the main living areas. This doesn’t mean everything must match perfectly!
Subtle variations in cabinet finishes or countertops can add interest while maintaining cohesion. The key is creating thoughtful transitions rather than abrupt changes.
3. The Wall Of Furniture
Though walls are gone, I still find clients pushing everything against perimeter walls! This creates a bowling alley effect with vast empty space in the middle and congestion around the edges.
Pull furniture away from walls to create intimate conversation areas. Consider traffic flow between zones – people should navigate easily without disturbing activities. A thoughtfully placed console or bookcase can define spaces while adding storage.
4. One-Note Lighting
If your ceiling looks like a grid of identical recessed lights, we need to talk! Uniform lighting fails to create atmosphere or distinguish between functional areas in open spaces.
Layer your lighting with purpose. Task lighting illuminates work areas, while pendant lights can define dining spaces.
Floor and table lamps add warmth to conversation areas. Don’t forget dimmers! They’re essential for controlling ambiance as activities change throughout the day.
5. Color Confusion
When every zone sports a completely different color scheme, your eye doesn’t know where to rest! This visual chaos makes spaces feel smaller and disconnected despite the lack of walls.
Select a cohesive palette that flows throughout the space. Each zone can feature its own accent color while sharing neutral base tones.
Think of color as conversation. Adjacent areas should speak to each other rather than shouting over one another.

