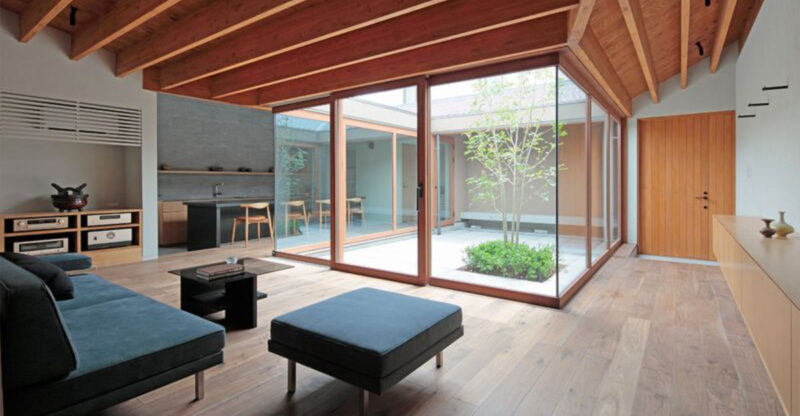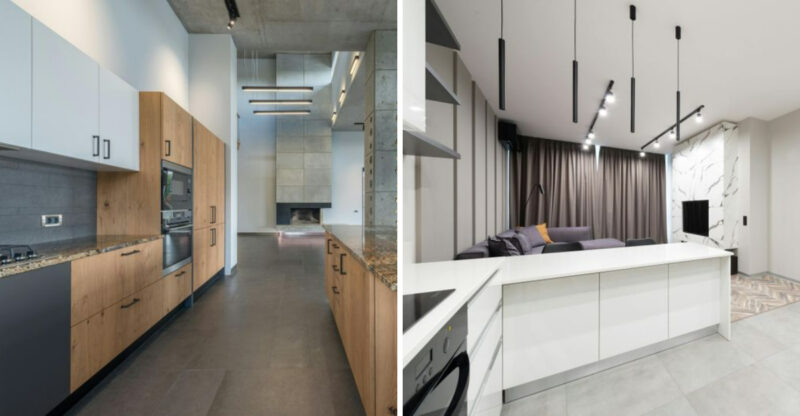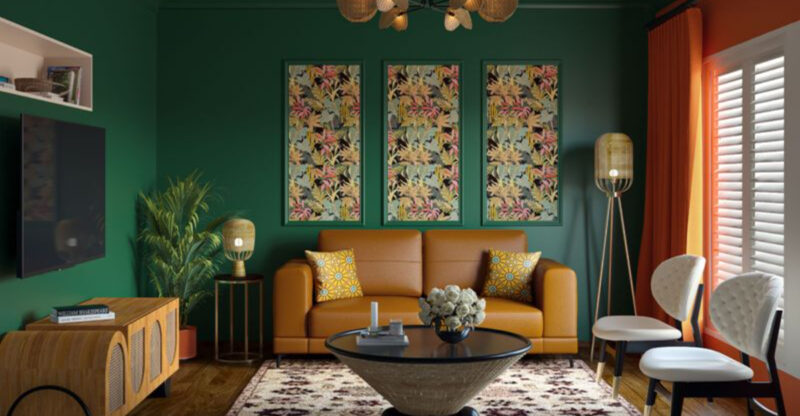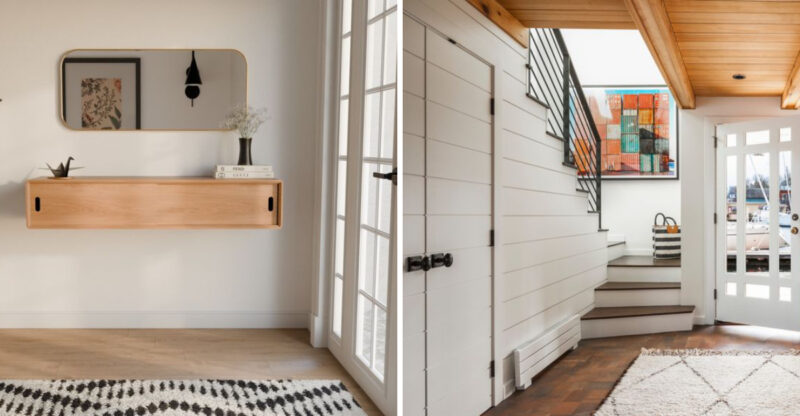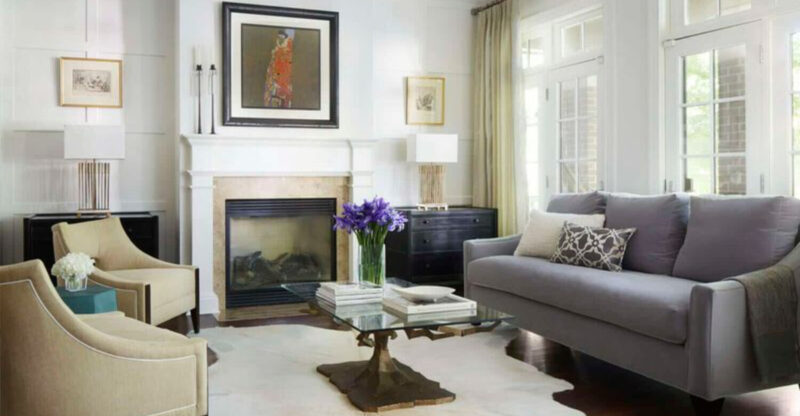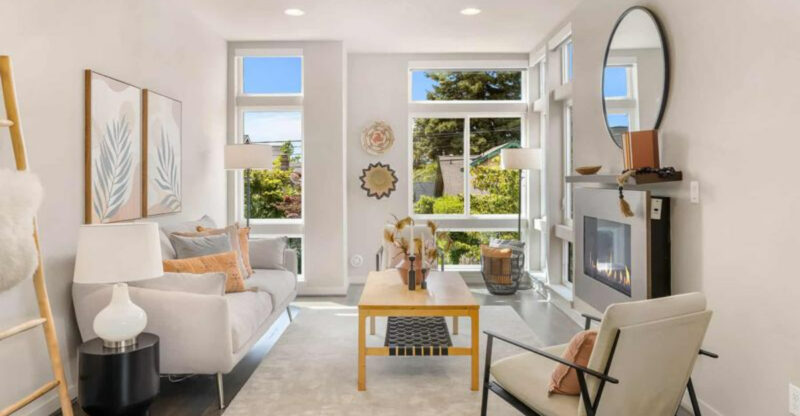16 Design Tricks From Oregon’s Eco-Friendly Tiny Homes
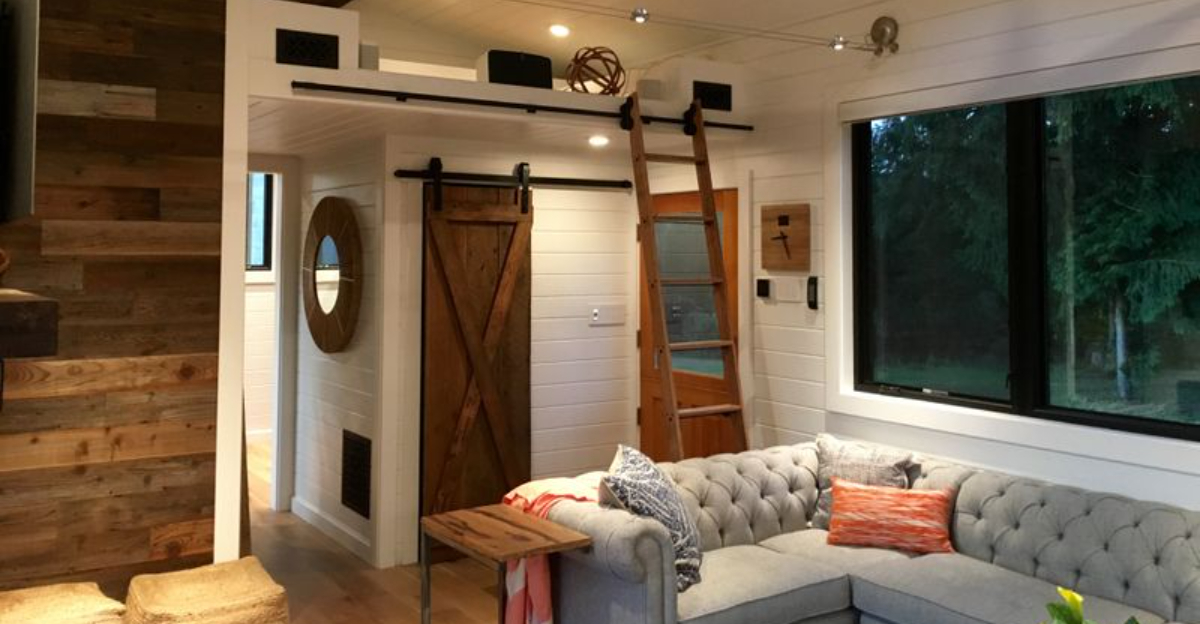
Want to shrink your footprint without cramping your style? Oregon’s eco-friendly tiny homes are here to show you how it’s done.
These clever little dwellings are rewriting the rules of small-space living with smart design, sustainable materials, and layouts that make every inch pull double duty. Think hidden storage, solar-savvy roofs, and cozy corners that feel anything but cramped.
They may be tiny, but they’re packed with personality, comfort, and serious green credentials. Living large in a small space? Oregon says yes, please.
1. Murphy Beds That Transform
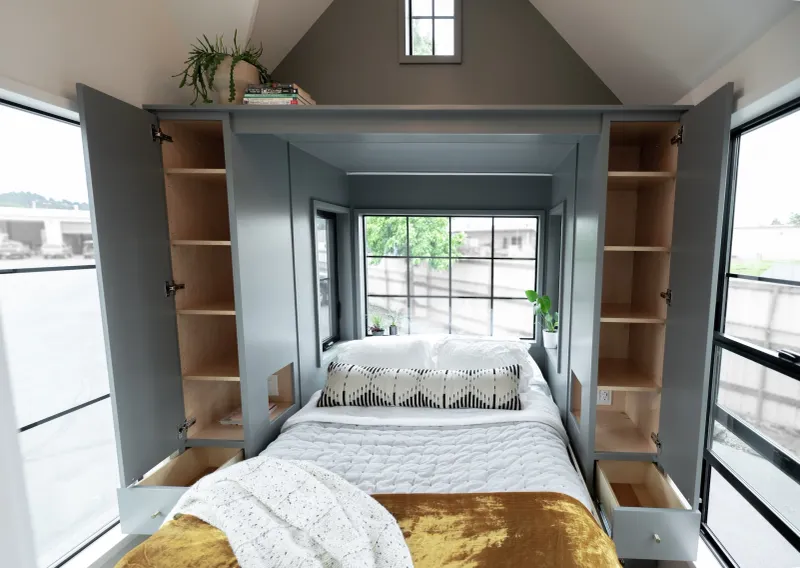
Nothing revolutionizes a tiny space like a fold-down bed! I discovered this game-changer in a 180-square-foot Portland cabin where the owner sleeps in comfort at night.
During daylight hours, the bed vanishes into a wall cabinet, revealing a cozy living area. Many Oregon builders add bookshelves or desks to the underside, creating dual-purpose furniture that works twice as hard in limited square footage.
My friend’s coastal tiny home features a murphy bed with built-in storage compartments along the sides. It’s genius for organizing without extra furniture!
2. Solar Roof Angles For Maximum Gain
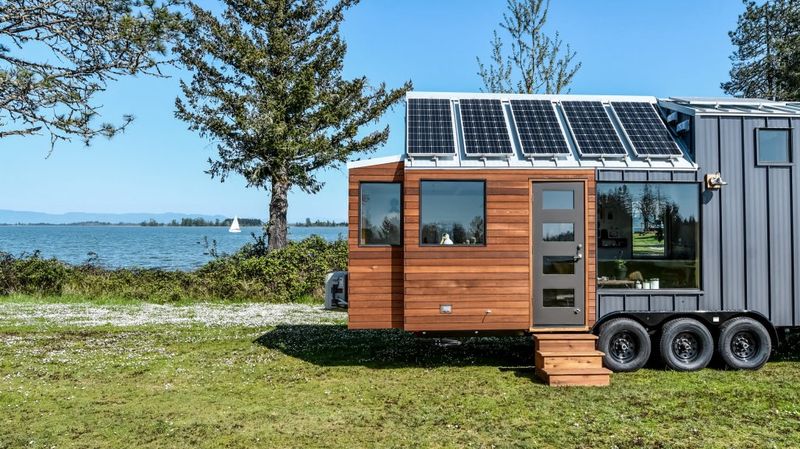
Oregon builders have cracked the code on positioning tiny homes for solar supremacy, angling roofs southward between 30 and 45 degrees for maximum sun power.
These designs aren’t just about catching rays, they’re engineered to trap winter warmth and block summer scorchers, turning every season into an energy win. Some even throw in transparent roof sections that flood interiors with natural light while pulling double duty generating electricity.
Now that’s what I call solar swagger, where style meets serious sustainability!
3. Rainwater Harvesting Systems
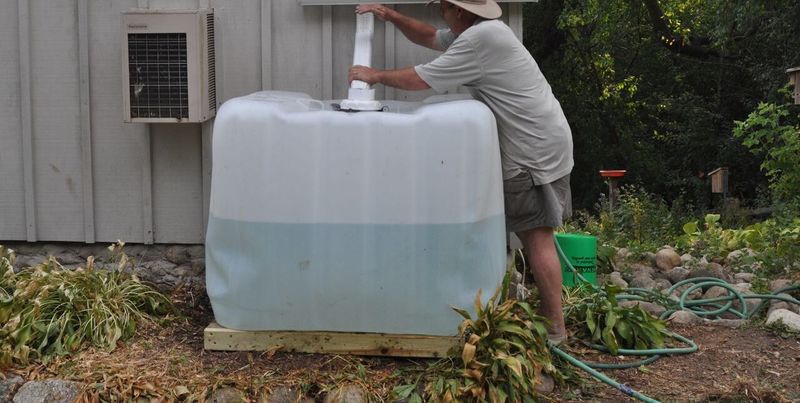
Rain gutters on Oregon tiny homes aren’t just decorative, they’re lifelines! The sloped metal roofs channel water into collection barrels disguised as charming landscape features.
You should see how great these systems are. Simple filters clean the water before storage in underground tanks. This setup provides enough water for showering, washing dishes, and even drinking after proper filtration.
Gravity-fed systems require zero electricity, making them perfect for off-grid living while saving thousands of gallons annually. Mother Nature provides free utilities!
4. Convertible Dining Areas
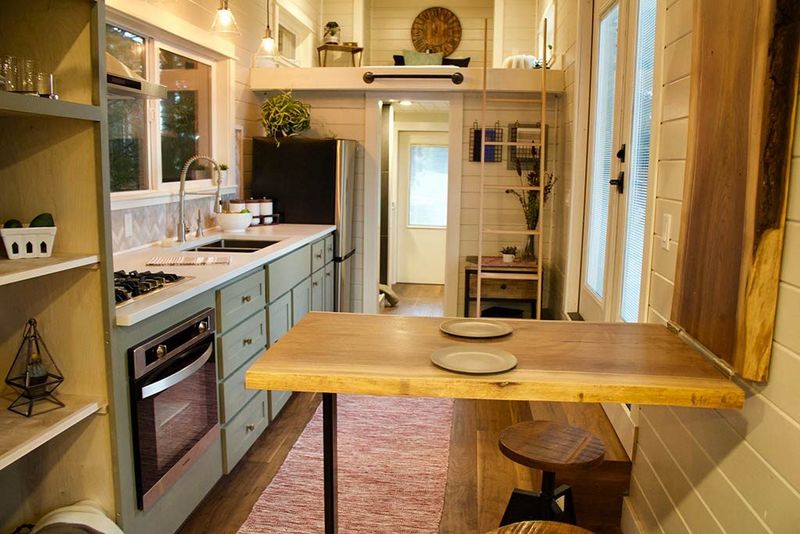
Picture this, breakfast at a four-person table that disappears by lunchtime! Oregon’s tiny home designers create dining spaces that transform completely throughout the day.
Wall-mounted tables fold down only when needed. Drop-leaf designs expand for guests then shrink for solo meals. My absolute favorite trick comes from a Bend tiny home where the dining table converts to a standing desk with one quick adjustment.
Some craftier homeowners install tables that slide under countertops when not in use, creating instant dance floors in spaces barely 200 square feet!
5. Living Walls For Fresh Herbs
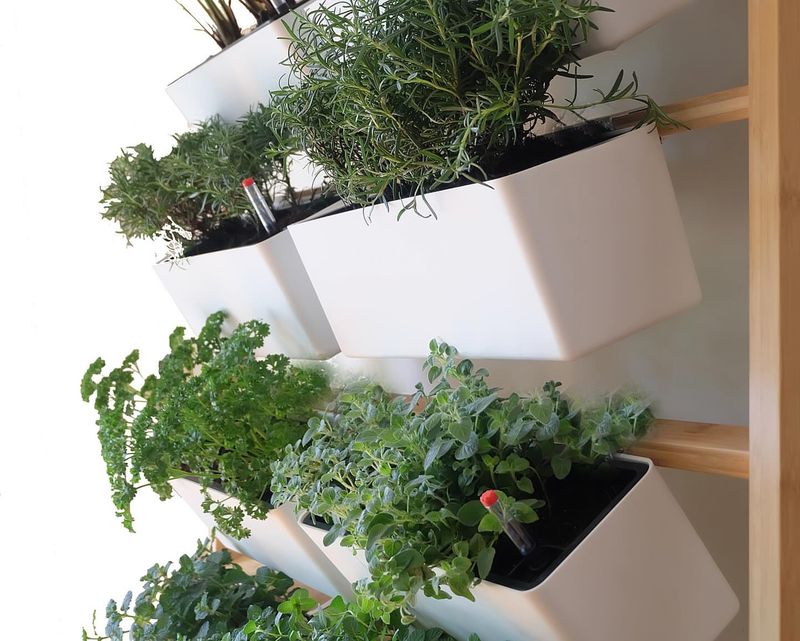
Green thumbs, get ready to climb the wall of flavor! Oregon tiny homes are turning blank spaces into vertical herb havens. Because, why settle for boring walls when you can have basil boosting your pasta just steps away?
From clever PVC pipe planters to fancy hydroponic setups, these living walls are the real “grow-getters.” Not only do they freshen up your cooking game, but they also boost air quality and add moisture when winter’s dry spell hits.
Talk about a space that’s truly herbaceous and ever-evolving, plantastic vibes guaranteed!
6. Pocket Doors That Disappear
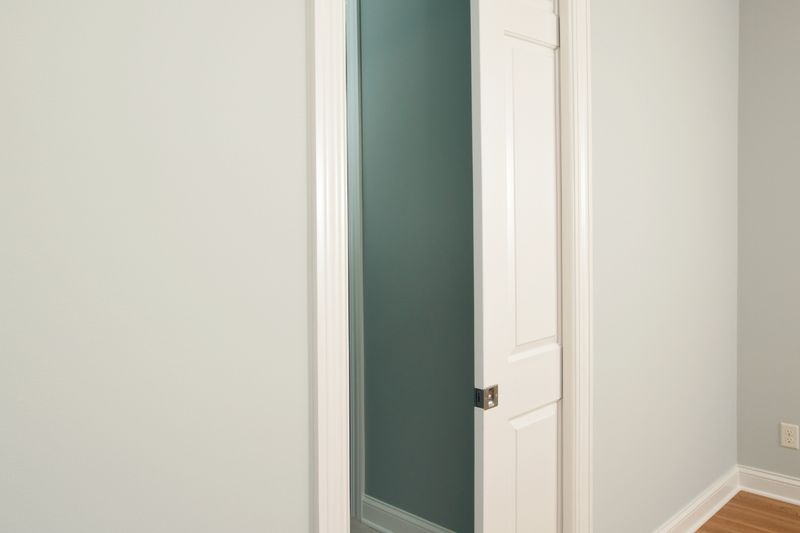
Tired of doors gobbling up your precious floor space? Oregon tiny home designers have the perfect fix, pocket doors that vanish right into the walls!
No more awkward clearances or space thieves, just sleek sliding magic. Some even go a step further with dual-pocket systems, where one door slides both ways to serve two rooms.
Talk about doubling down on efficiency! Plus, frosted glass options keep things bright and private, clever design that slides smoothly and saves space without missing a beat.
7. Composting Toilets That Don’t Stink
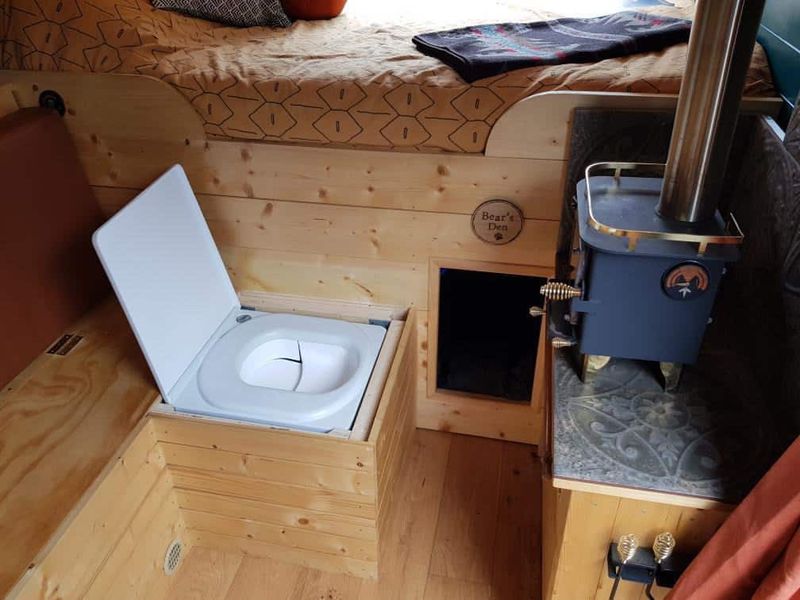
Forget everything you think you know about composting toilets! Modern versions in Oregon’s eco-homes are odorless, clean, and use zero water. Yes, I was skeptical too until trying one.
The secret lies in separating liquid and solid waste, plus adding a scoop of sawdust after each use. Ventilation fans whisk away any potential smells before you’d ever notice them.
Maintenance? Much easier than expected. Many systems need emptying just once monthly, creating valuable compost for non-edible plants.
Your garden will thank you while saving thousands of gallons of water yearly!
8. Multi-Level Storage Staircases
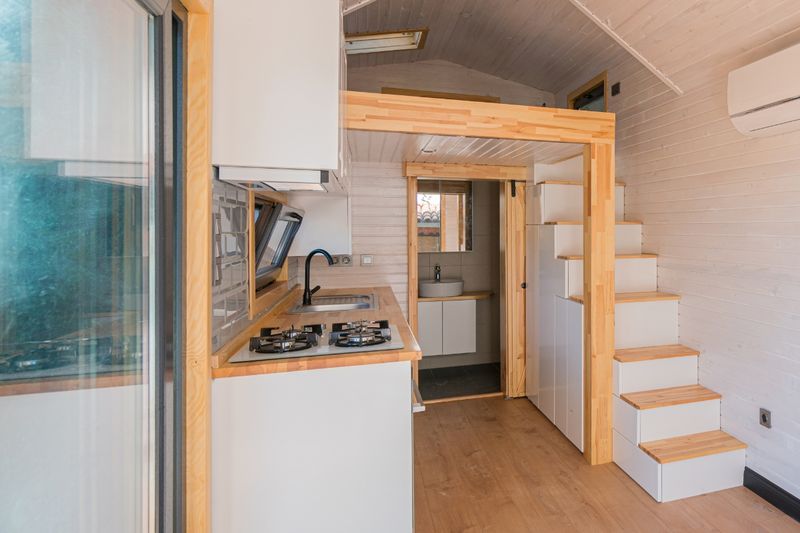
Who says staircases are just for climbing? In Oregon tiny homes, they moonlight as storage superheroes!
Every step hides a clever drawer, cabinet, or pull-out bin, perfect for stashing shoes, seasonal gear, or even a secret wine rack. Some go next-level, with hinged treads that lift up to reveal hidden compartments for those “just in case” items.
One clever design even sneaks a cozy pet bed into the largest bottom step. Now that’s what I call stepping up your space game!
9. Radiant Floor Heating Systems
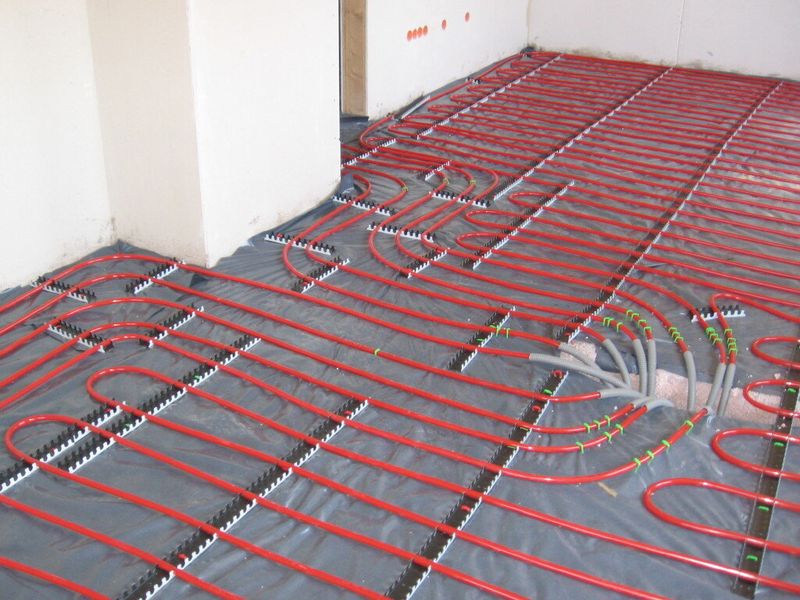
Cold feet? Not in these tiny homes! Radiant heating systems run hot water through tubes beneath flooring, warming the entire space efficiently from the ground up.
Because heat rises naturally, the system maintains perfect temperature gradients throughout the home. Oregon builders often connect these systems to solar water heaters, creating zero-energy heating during many months.
The best part? No bulky radiators or vents stealing valuable wall space! Your tiny home stays cozy while maintaining clean visual lines and maximizing every square inch for living rather than housing mechanical systems.
10. Sliding Bathroom Fixtures
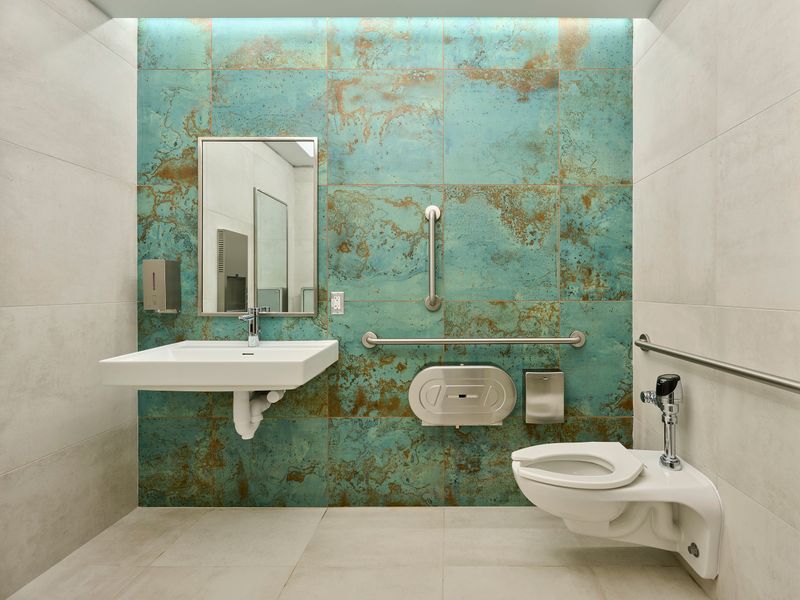
Oregon’s cleverest tiny home bathrooms feature sinks that slide over toilets when needed! One Portland builder created a track system where the entire vanity moves to reveal the shower stall behind it.
The mechanics are surprisingly simple, marine-grade hardware ensures smooth operation for years. Waterproof connections allow plumbing to flex safely as components move.
My jaw dropped seeing a bathroom barely 15 square feet that contained a full shower, toilet, and sink, all usable without contortion!
The secret? Nothing stays fixed in place, transforming the space as needed throughout your morning routine.
11. Magnetic Knife Strips And Utensil Holders
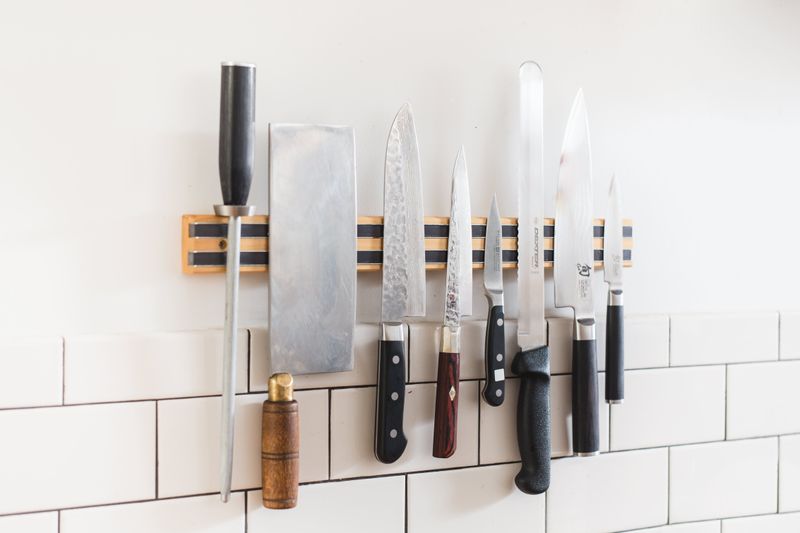
Counter space comes at a premium in tiny kitchens! Oregon builders mount magnetic strips on backsplashes, walls, even cabinet sides to hold knives and metal utensils.
Gone are bulky knife blocks eating up valuable prep areas. These kitchens feel spacious because everything has a vertical home.
Metal containers attach to magnetic strips too, holding wooden spoons and spatulas. The coolest system includes sliding magnetic panels that move along tracks, allowing you to position your tools exactly where needed while cooking.
Genius for tiny chefs!
12. Window Placement For Cross Breezes
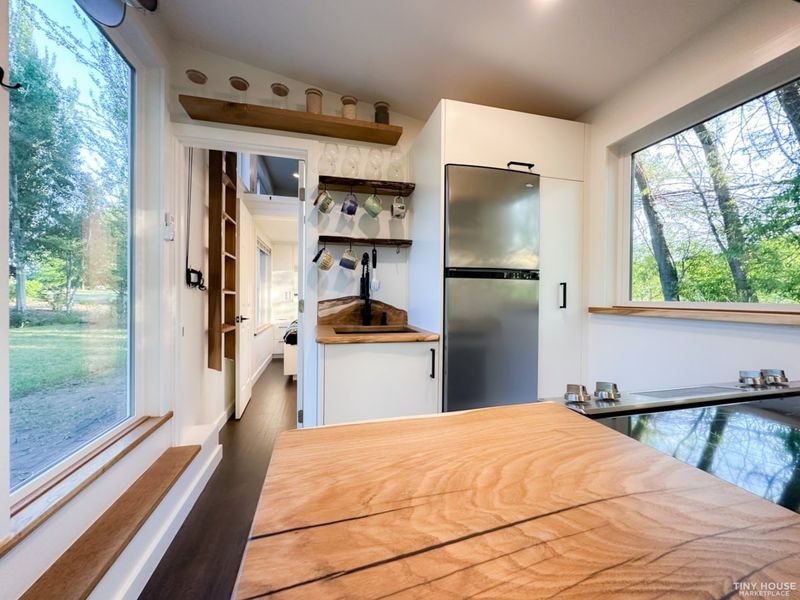
Want to keep your tiny home cool without cranking the AC? Oregon builders have cracked the code with smart window placement that turns natural breezes into an indoor air conditioner.
By positioning windows directly opposite each other, they create cross-breezes that whisk away heat on even the hottest days. Low windows on south walls draw in cool air, while high windows on north walls push warm air out, setting up a natural convection dance.
Add clerestory windows near the ceiling, and you’ve got stealthy heat escape routes that keep things private and pleasant. No electric bill spikes here, just savvy design that lets your home breathe easy!
13. Modular Furniture On Wheels
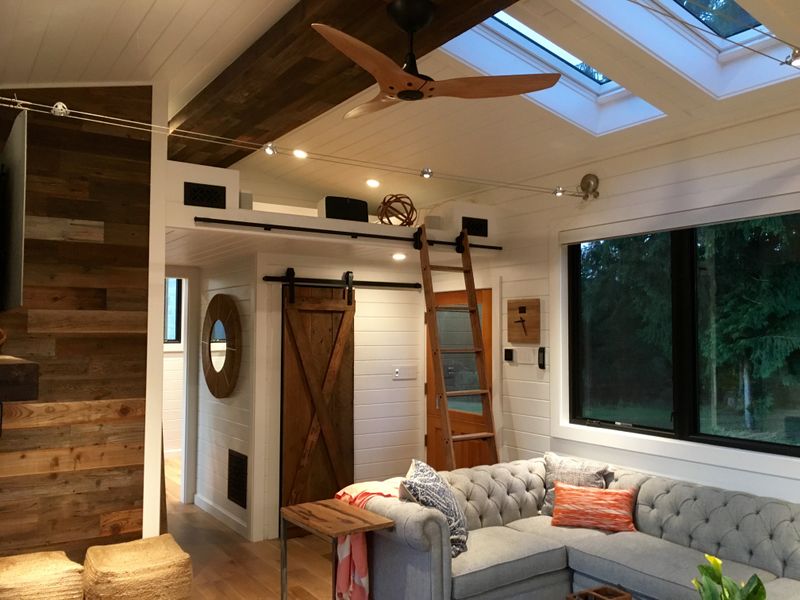
Flexibility is king in Oregon’s tiny homes. Ottomans with hidden storage tuck neatly under tables when not in use, while coffee tables cleverly rise to dining height with smooth mechanisms.
One Ashland tiny home boasts a modular sofa made of cushioned cubes that double as storage and can be rearranged into beds, sectionals, or solo seats. The wheels lock firmly in place, then release for easy rearranging on the fly.
And get this, a movable kitchen island that shifts from extra counter space to dining table, work desk, or rolls away completely for impromptu dance parties!
Fun fact: Studies show that adaptable furniture can make small spaces feel up to 30% larger. It’s proving that versatility isn’t just smart, it’s transformative.
14. Outdoor Bathing Connected To Nature
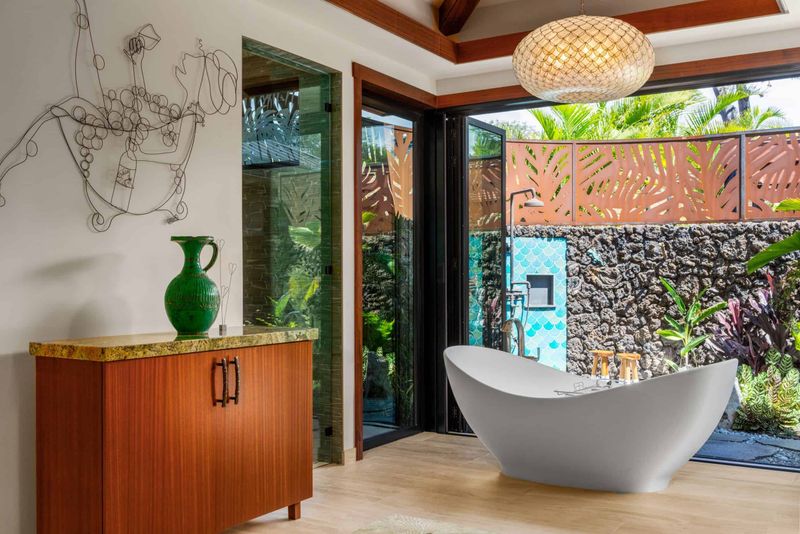
Bathing turns into a full-on luxury escape when your tub is half-inside, half-outside your tiny home! Pacific Northwest tiny home wizards are mastering indoor-outdoor bathrooms with sliding glass walls and retractable roofs.
Privacy? Covered, thanks to sneaky bamboo screens and towering grasses that do the job better than any nosy neighbor’s fence. One gem of a Coast Range tiny home boasts a bathtub beneath a glass ceiling that slides open for stargazing while you soak.
Because who doesn’t want to bathe under the Milky Way?
And here’s a showstopper, a shower with a wall that swings wide open to a secret garden, seamlessly blending indoors with Mother Nature. It’s like your bathroom went to yoga class and mastered the art of zen flexibility!
15. Hammock Lofts For Lounging
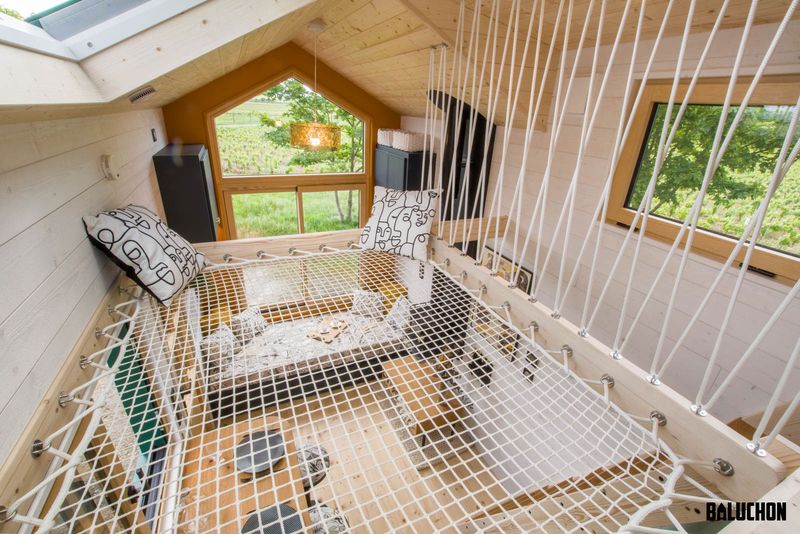
Looking for a cozy chill spot that won’t eat up your tiny home’s precious floor space? Hammocks strung across lofts are the perfect fix!
Thanks to quick-release hooks and ceiling tracks, these swaying spots can disappear or shift around to suit your mood or guests.
Beyond relaxing, they double as guest beds, reading nooks, or even storage for rolled-up blankets and pillows. All this flexibility comes at a bargain, under $50 for a huge boost in tiny home living!
16. Under-Floor Storage Hatches
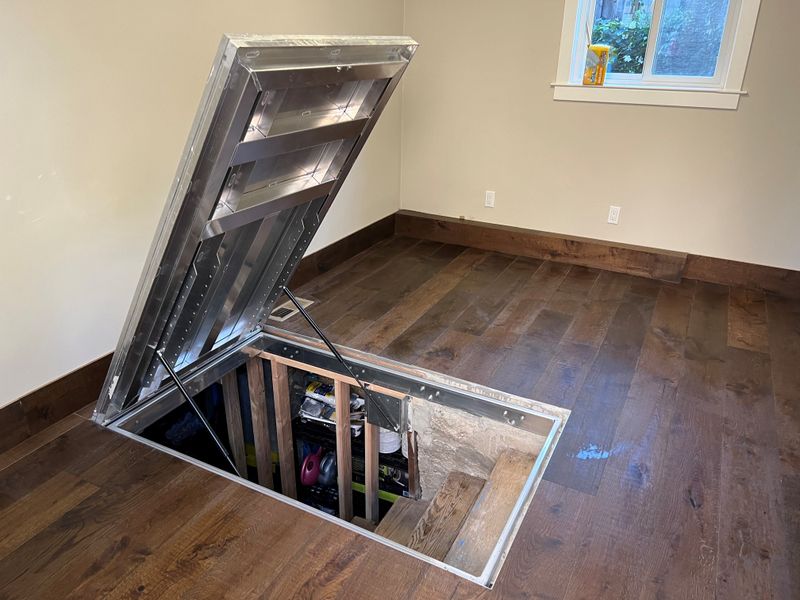
The floor beneath your feet might just be the sneakiest storage spot of all. Oregon tiny homes are getting clever with trap doors tucked between floor joists. They’re perfect for stashing holiday décor, backup snacks, or that bread maker you swore you’d use.
In one impressively stealthy setup, a hardwood floor hides five waterproof-lined compartments with finger-pull tabs so subtle, you’d need a treasure map to find them.
Some designs even use hydraulic lifts, making it feel like you’re opening a secret vault instead of your emergency TP stash. Who needs a basement when your floor moonlights as a spy-level storage zone?

