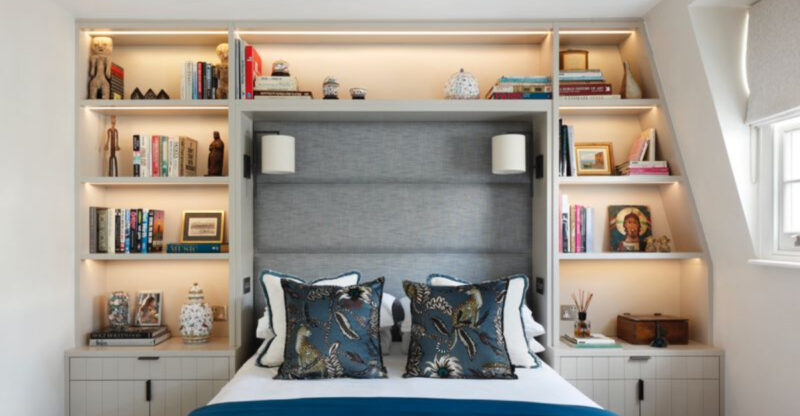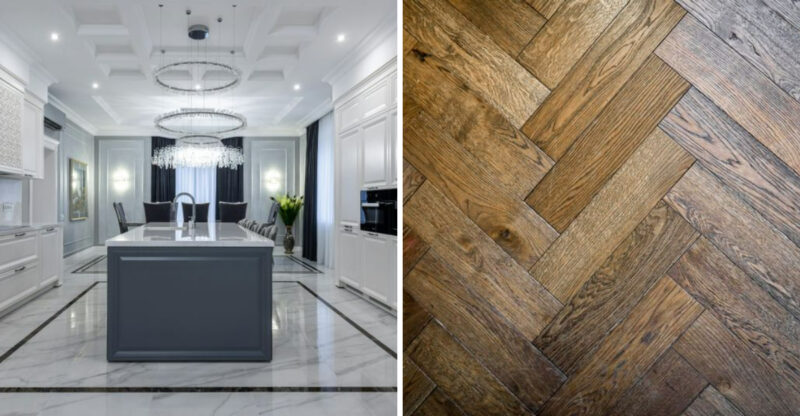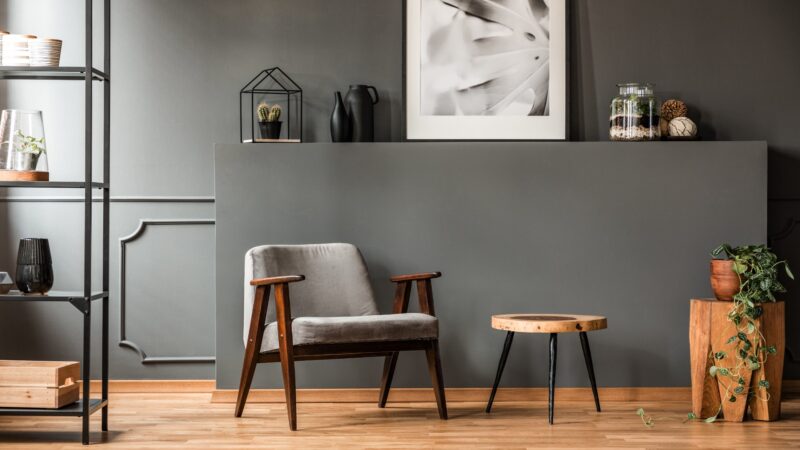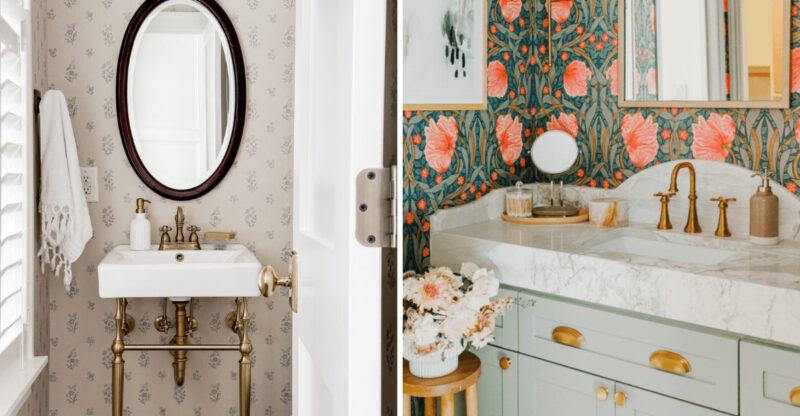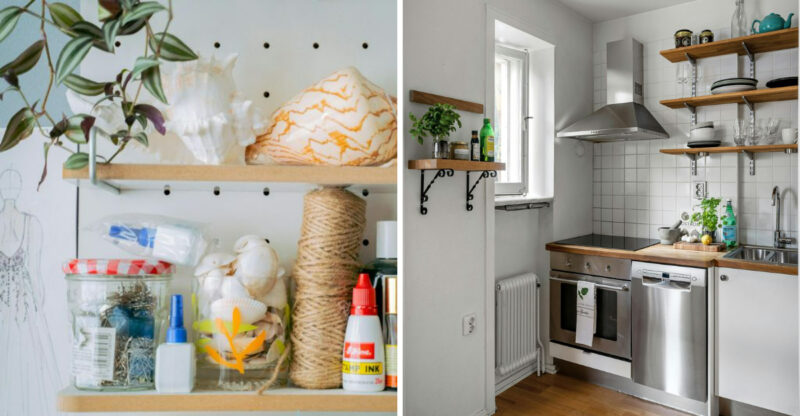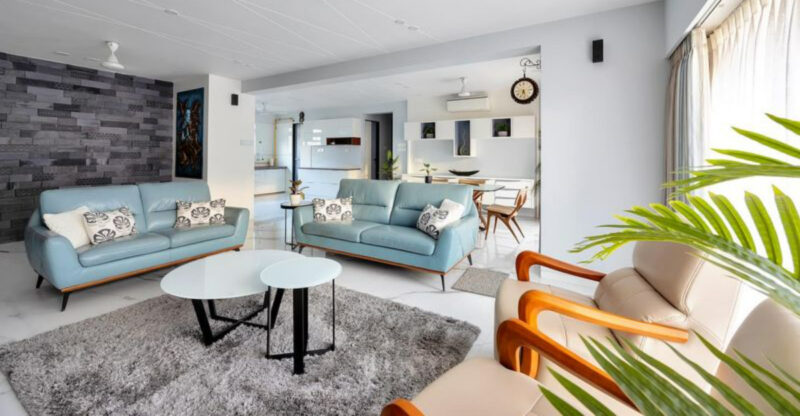17 Essentials Interior Designers Say Not To Overlook In A Kitchen Renovation
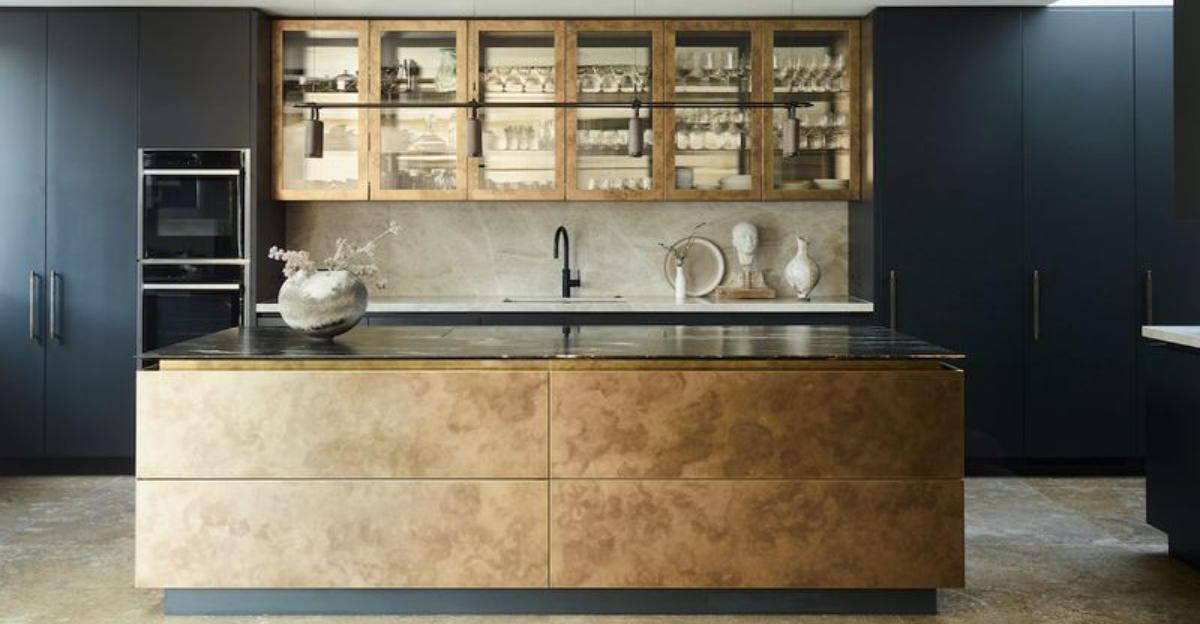
Renovating your kitchen can transform your home, but it’s easy to miss important details that make or break the project. Professional interior designers have seen it all – from layout disasters to lighting nightmares.
Before you start tearing down cabinets or picking paint colors, learn from the experts about what truly matters in kitchen design.
1. Workflow And Layout
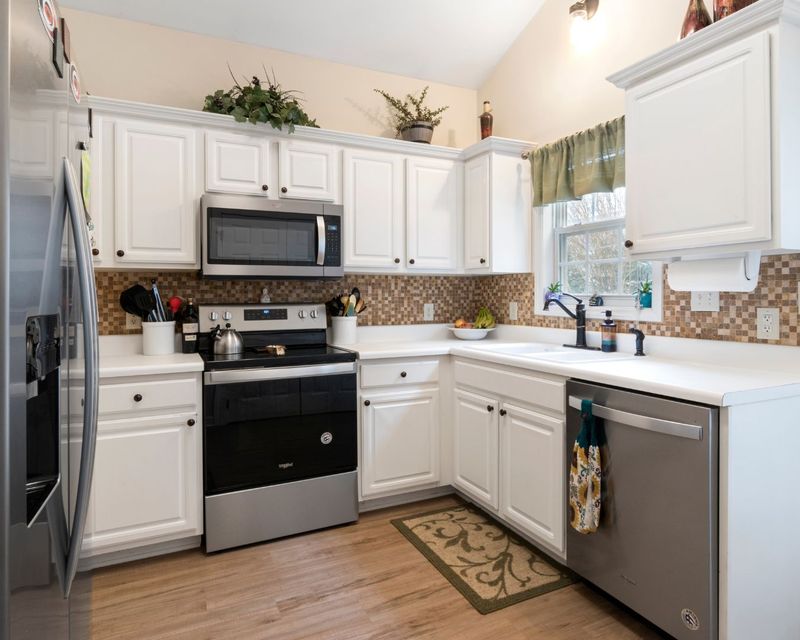
Ever tried cooking in a poorly designed kitchen? Frustration guaranteed! The classic work triangle connecting sink, stove, and refrigerator remains essential for easy movement.
Your workflow should allow for smooth transitions between prep, cooking, and cleaning zones. Don’t position major appliances too far apart or block pathways with islands or peninsulas.
2. Adequate Storage Solutions
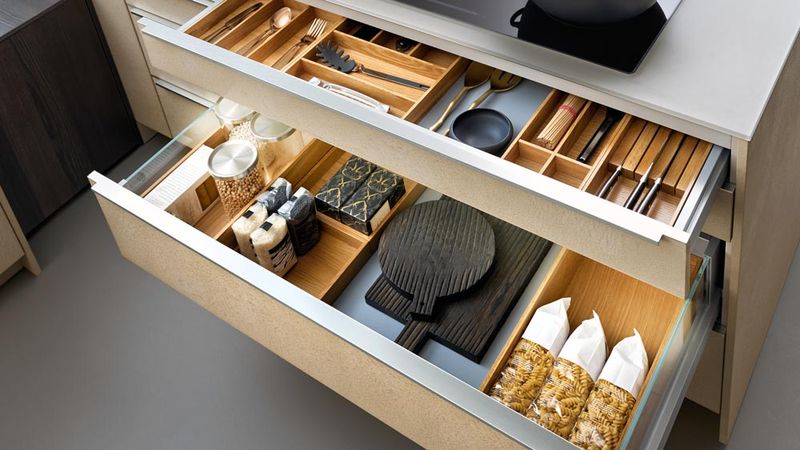
Running out of places to stash your stuff creates daily headaches. Smart storage solutions like pull-out pantries, deep drawers, and vertical dividers maximize every inch of space.
Consider specialized storage for awkward items like cutting boards and baking sheets. Remember those corner cabinets need carousel or pull-out systems to avoid the dreaded reach-into-the-abyss problem.
3. Quality Lighting Layers
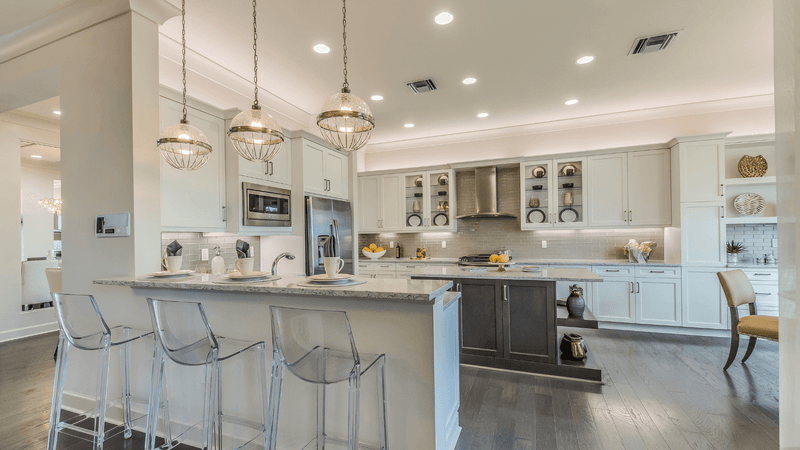
Good luck chopping vegetables in the shadows! Layered lighting transforms how your kitchen functions and feels throughout the day.
Combine ambient ceiling fixtures, task lighting under cabinets, and accent lighting to highlight architectural features. Dimmers add versatility, letting you adjust from bright food prep to soft dinner ambiance with a simple slide.
4. Ventilation And Range Hood
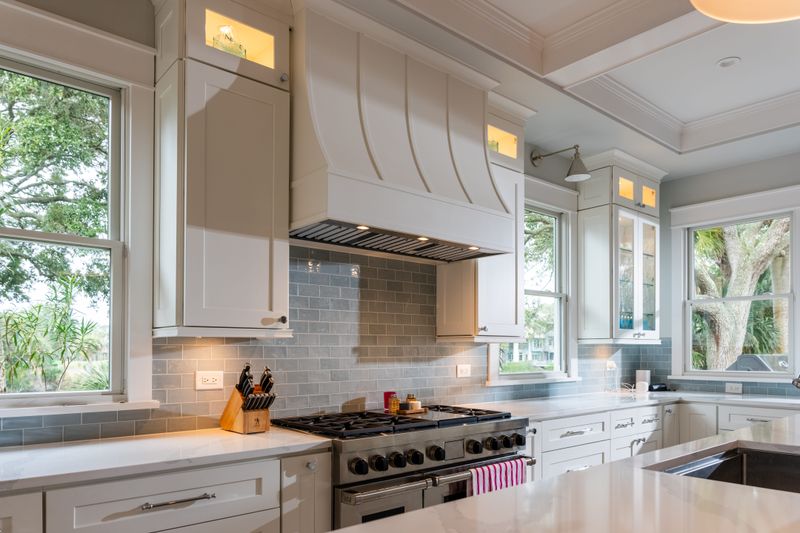
Cooking smells linger forever without proper ventilation! Beyond removing odors, good ventilation systems prevent grease buildup on surfaces and improve indoor air quality.
Your range hood should extend slightly beyond the cooktop and have sufficient CFM (cubic feet per minute) capacity for your space. Ducted systems that vent outside perform better than recirculating models, though they require more installation work.
5. Durable Countertop Materials
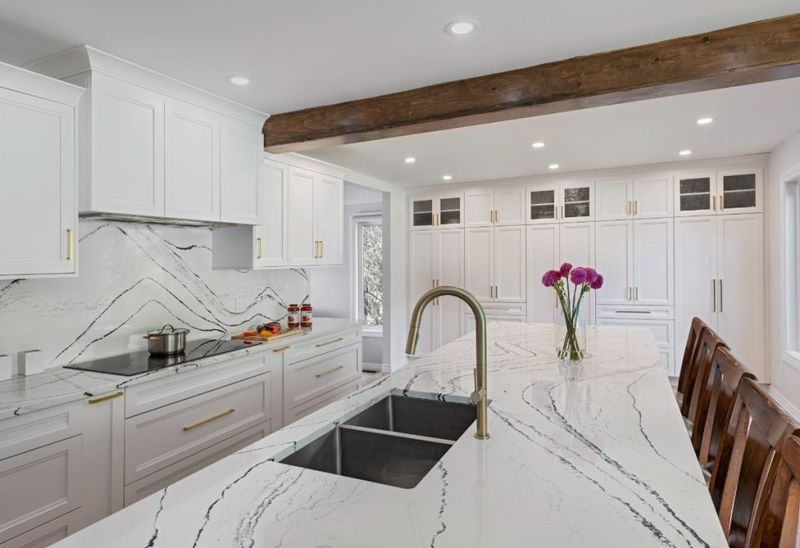
Hot pans and sharp knives demand surfaces that can take a beating! The perfect countertop balances beauty with practicality for your cooking style.
Quartz offers stain resistance without sealing, while granite provides natural beauty with some maintenance. Butcher block brings warmth but needs regular oiling. Consider having different materials in different zones based on their typical use.
6. Functional Cabinet Hardware
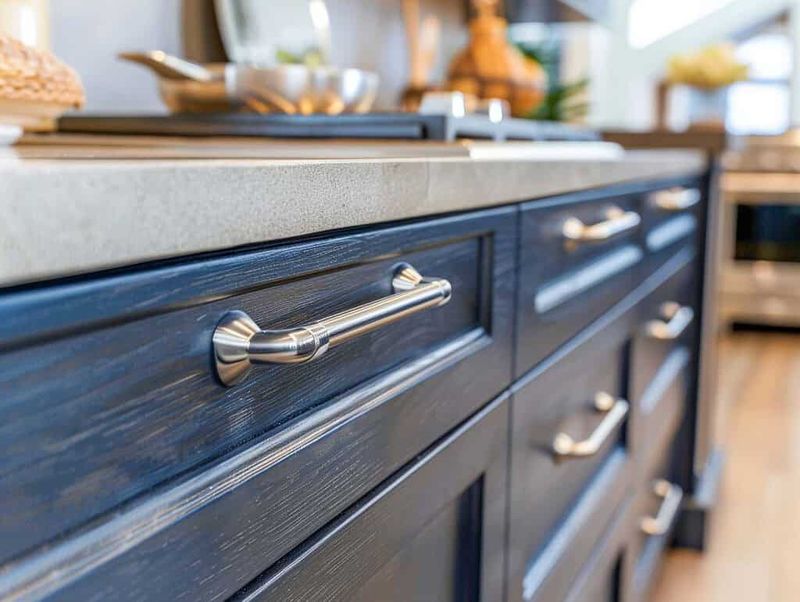
Grabbing cabinet doors with messy hands is no fun! Hardware isn’t just decorative – it’s the jewelry that finishes your kitchen while providing essential functionality.
Choose pulls and knobs that complement your style but also feel comfortable in your hand. Soft-close hinges prevent slamming, while full-extension drawer slides allow access to everything inside, not just what’s at the front.
7. Sufficient Electrical Outlets
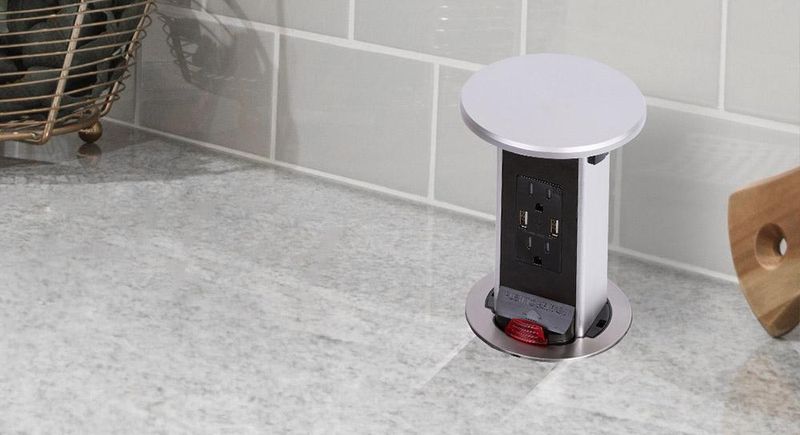
Playing musical chairs with appliances due to outlet shortage gets old fast! Modern kitchens need plenty of conveniently placed outlets for countertop appliances, charging devices, and future needs.
Include outlets inside a cabinet for charging stations. Consider pop-up outlets for islands and USB ports for direct device charging. Don’t forget dedicated circuits for major appliances to prevent overloading.
8. Flooring Durability And Maintenance
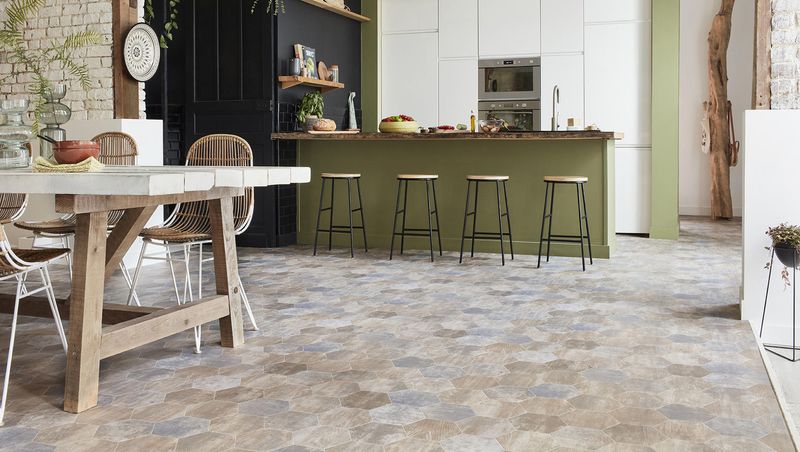
Dropped pots and spilled liquids happen regularly in busy kitchens! Your floor needs to withstand these challenges while remaining comfortable underfoot during long cooking sessions.
Porcelain tile offers exceptional durability and water resistance. Engineered hardwood provides warmth with better moisture resistance than solid wood. Whatever material you choose, consider how it transitions to adjacent rooms for a cohesive flow.
9. Appliance Sizes And Placement
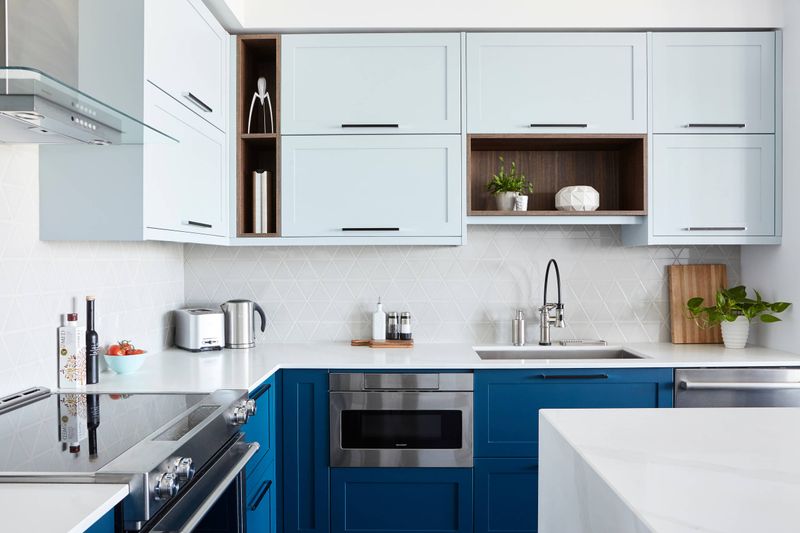
Refrigerator doors that can’t fully open create daily frustration! Measure carefully and consider clearance spaces, not just the appliance dimensions themselves.
Think about how doors swing and whether they’ll interfere with other elements. Place the microwave at a comfortable height for all users. Remember that professional-grade appliances often require special ventilation, electrical, or plumbing considerations.
10. Backsplash Design And Practicality
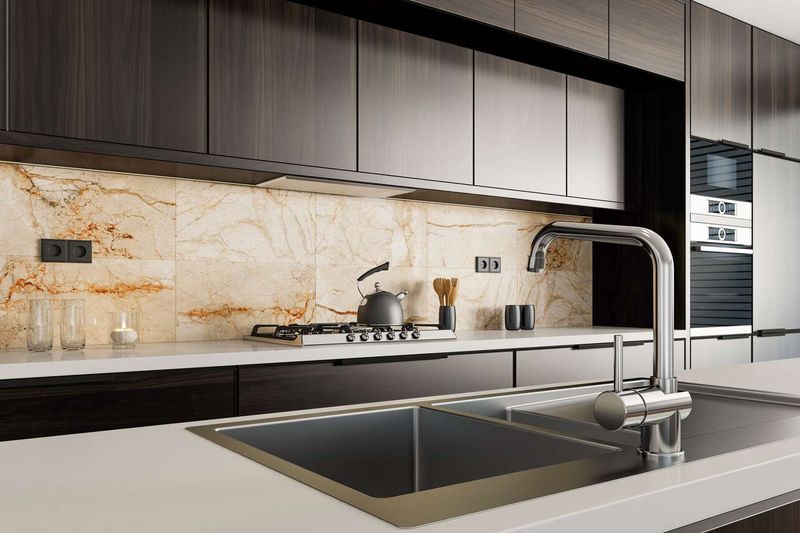
Tomato sauce splatters everywhere during enthusiastic cooking sessions! Your backsplash needs to be both beautiful and easy to clean.
Extend it all the way to upper cabinets or ceiling for maximum protection. Consider maintenance requirements – grout lines collect grime, while larger panels have fewer seams to clean. Create a focal point behind the range or sink for visual interest.
11. Proper Plumbing Considerations
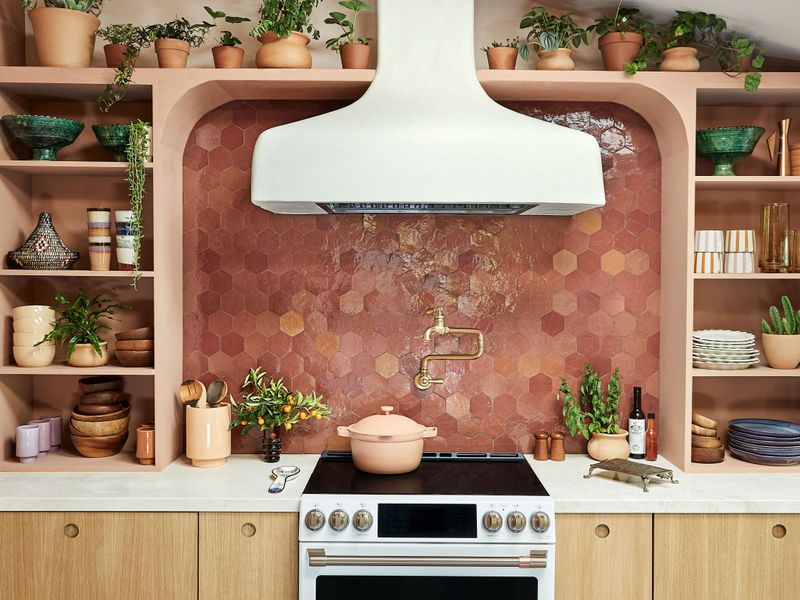
Water issues can destroy your beautiful new kitchen! Planning plumbing details early prevents headaches later. Consider a pot filler over the stove for convenience.
Install a high-quality faucet with the features you need, like pull-down sprayers or touchless operation. Don’t forget water filtration systems, instant hot water dispensers, or additional prep sinks if they suit your cooking style.
12. Space For Trash And Recycling
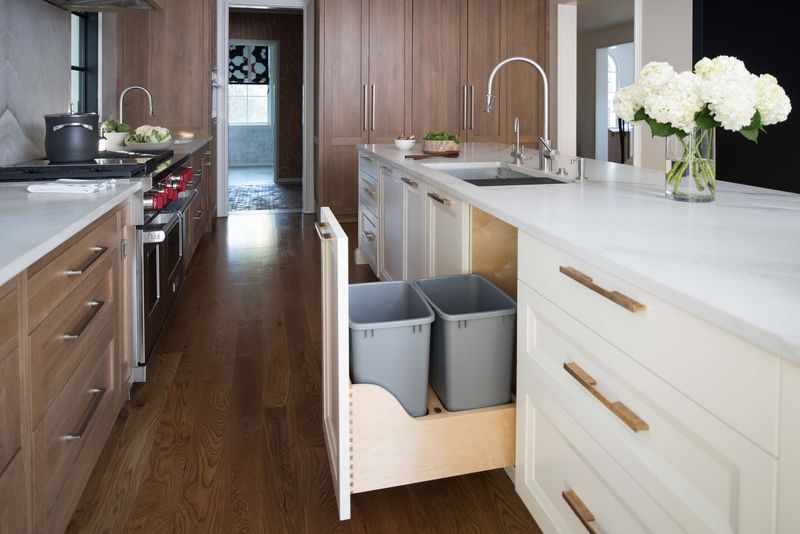
Garbage bins sitting in plain view ruin the look of any kitchen! Integrated waste management keeps everything tidy while making daily tasks easier.
Pull-out cabinet systems with multiple bins accommodate trash, recycling, and compost. Position them near food prep areas or the sink for convenience. Some systems even include odor-controlling features or touch-to-open mechanisms for hands-free operation.
13. Island Size And Clearance
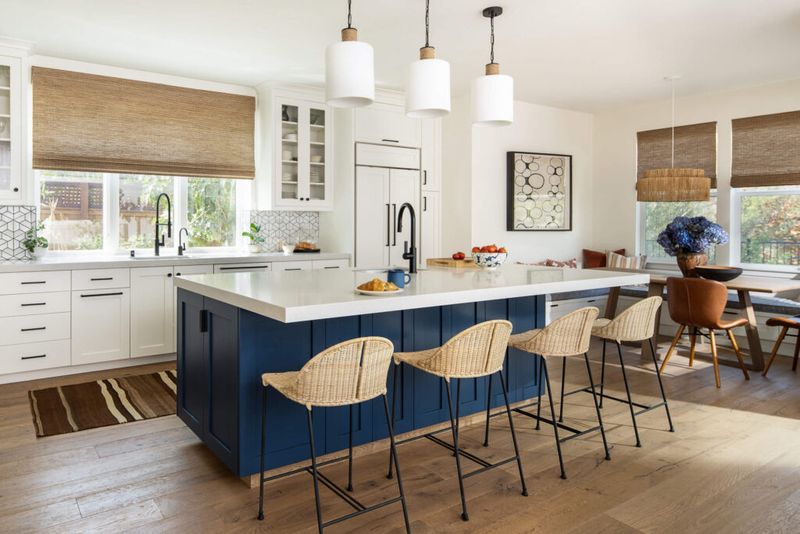
Bumping into each other while navigating around an oversized island quickly becomes annoying! Proper spacing ensures your kitchen remains functional even when multiple people are using it.
Allow at least 36 inches of clearance around all sides of an island. For two-cook kitchens, 42-48 inches is better. Consider whether you need seating, storage, or appliances in your island and how that affects its dimensions.
14. Mixing Materials And Finishes
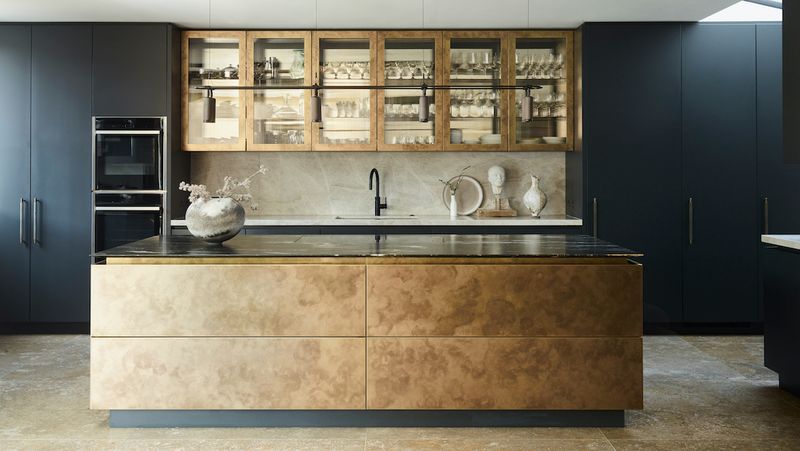
Matchy-matchy kitchens often fall flat visually! Thoughtful mixing of materials adds depth and personality to your space.
Combine different cabinet finishes or countertop materials to create zones and visual interest. Balance warm and cool elements – perhaps wood tones with stainless steel or brass hardware with stone surfaces. Just keep the overall palette cohesive to avoid a chaotic feel.
15. Budget For Unexpected Costs
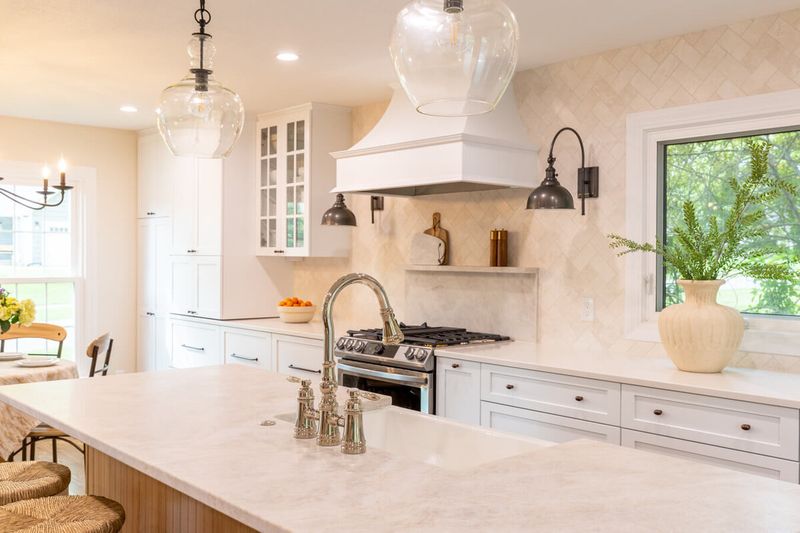
Surprise expenses lurk behind every wall in renovation projects! Setting aside a contingency fund prevents financial stress when the unexpected happens.
Allocate 15-20% beyond your estimated budget for hidden issues like water damage, electrical updates, or structural problems. This buffer also allows you to upgrade certain elements if you fall in love with something slightly beyond your original budget.
16. Resale Value And Timeless Choices
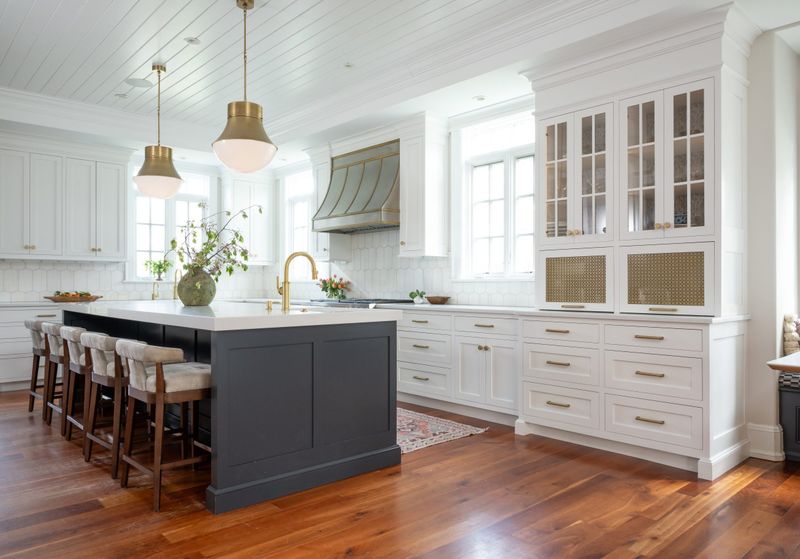
Ultra-trendy designs can look dated surprisingly quickly! Balancing personal style with timeless elements ensures your kitchen stays relevant for years.
Invest in quality cabinetry with classic door styles. Choose neutral colors for permanent elements while expressing personality through easily changeable items like hardware or accessories. Consider local market preferences if you might sell within 5-7 years.
17. Personal Style And Daily Habits
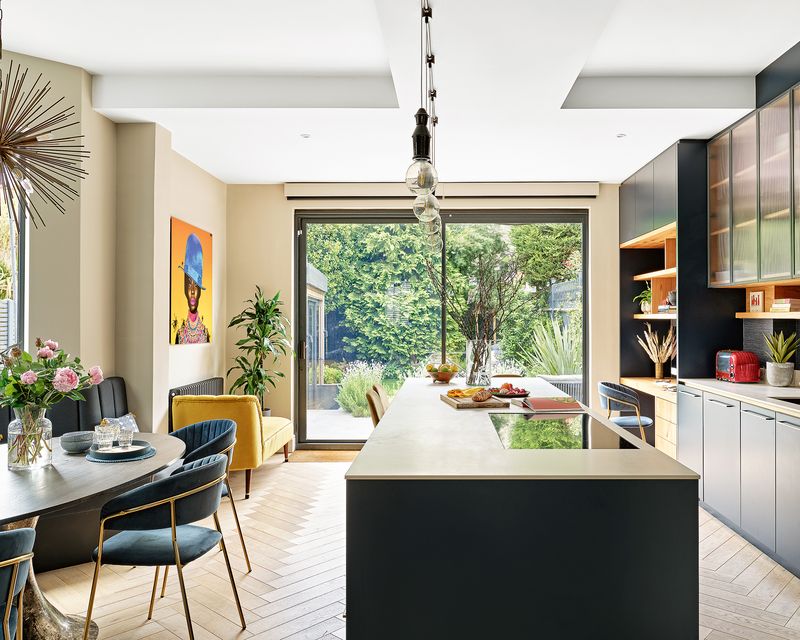
Cookie-cutter kitchens rarely satisfy their owners! Your unique cooking style and family routines should guide your design decisions.
Coffee enthusiasts might create dedicated beverage stations. Bakers need generous counter space and specialized storage. Families might prioritize open sight lines to adjacent spaces. Take time to analyze how you actually use your kitchen before finalizing any design.

