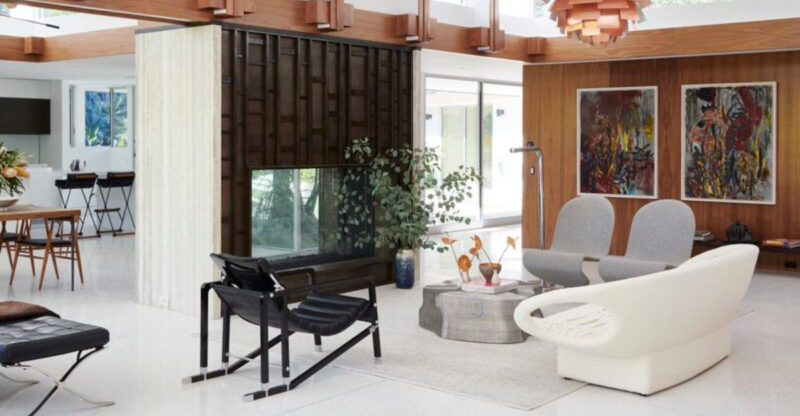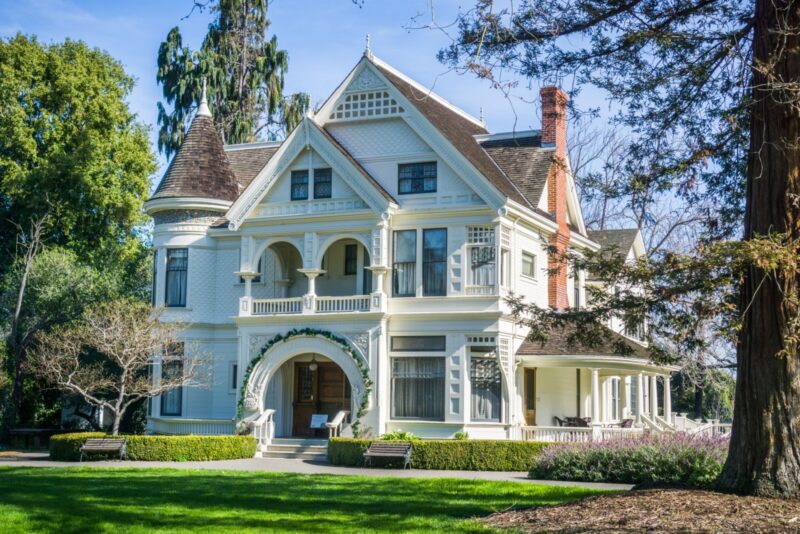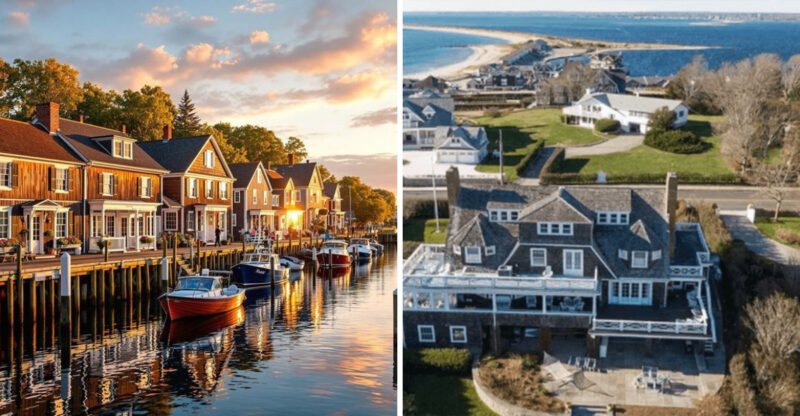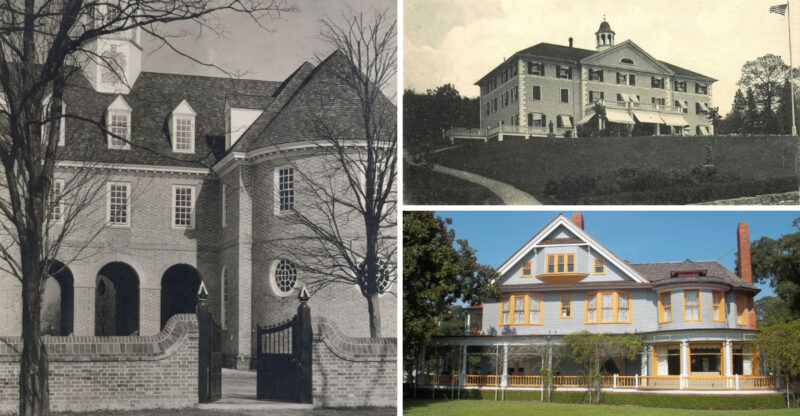Gilded Grandeur Meets Modern Minimalism in This Stunning NYC Home
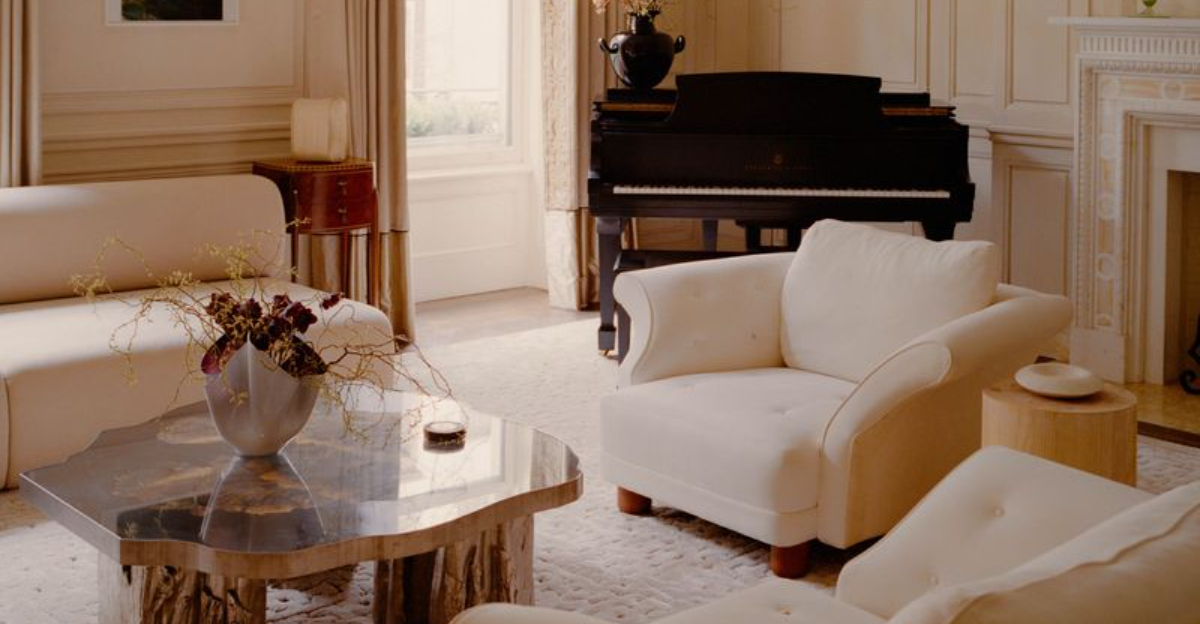
Tucked along Manhattan’s Upper East Side, a seven-story Gilded Age town house has been completely reimagined for modern living but without losing its historic soul.
Originally built in 1899, the home now reflects a bold new design language, thanks to the creative vision of designer Rob Johansen. Merging timeless architecture with edgy, contemporary elements, the space feels at once sophisticated and unexpected.
Think: marble-clad bathrooms, sculptural furniture, and subtle sci-fi inspiration layered over historic bones. It’s a masterclass in balancing old and new!
1. Merging Classical Grandeur With Futuristic Simplicity
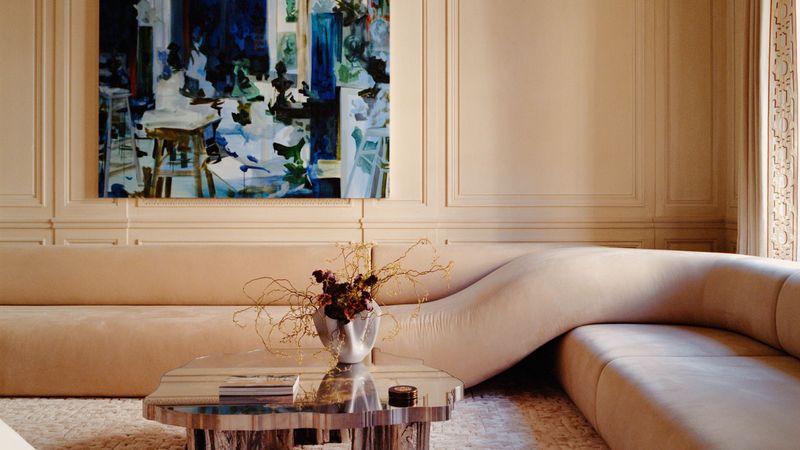
Designer Rob Johansen spent over three years meticulously transforming an iconic seven‑story Upper East Side townhouse, originally built in 1899, into a home that gracefully blends its Gilded Age heritage with modern minimalism.
Inspired by the final bedroom scene in 2001: A Space Odyssey and the Japanese aesthetic of wabi‑sabi, Johansen sought a “timeless” result that felt unmoored from any single era. The design philosophy emphasizes restraint and serenity.
Antique treasures sit alongside cutting‑edge pieces, like a rare Versailles-linked Maria Pergay coffee table. Even as the shell retains its classical bones, the interiors radiate a thoughtful, future‑minded elegance.
2. Grand Stone And Onyx Bathroom Redefined
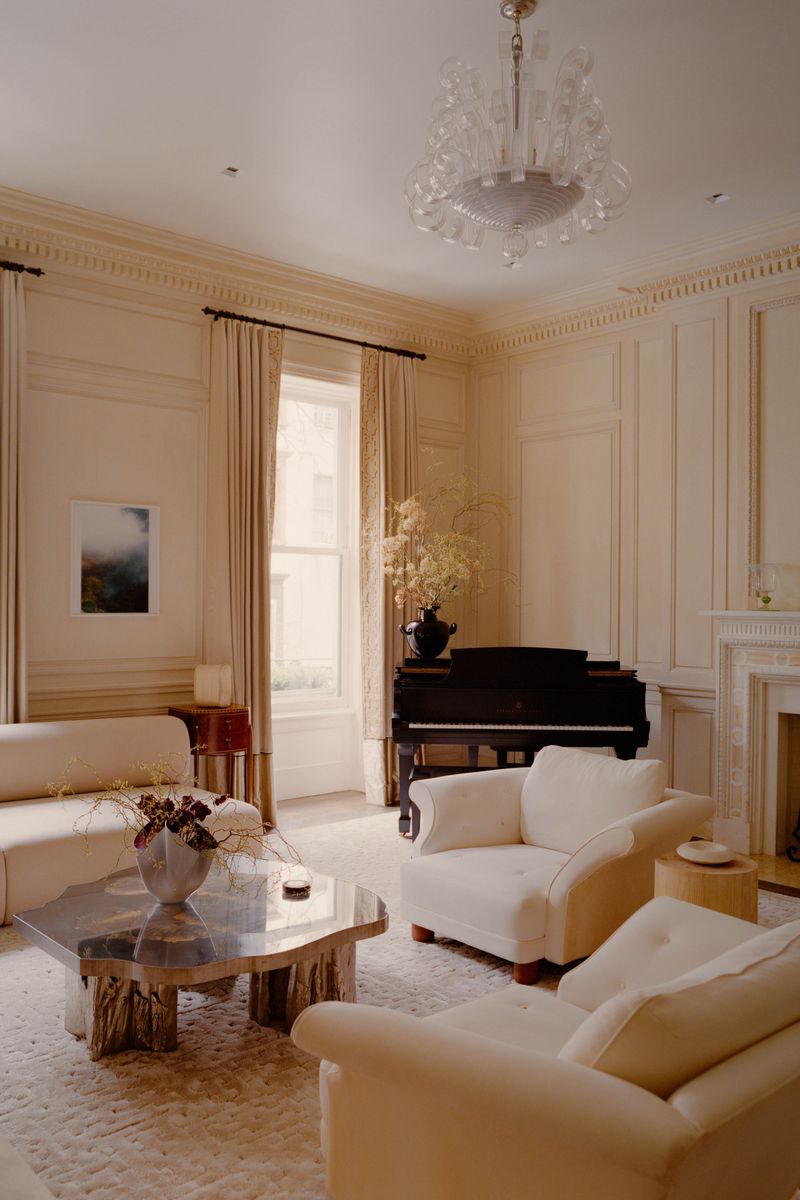
Undertaking one of the project’s most ambitious moves, Johansen relocated and entirely reimagined the primary bathroom. Wrapped in heavy onyx and marble, it delivers both monumentality and serenity in equal measure.
Structurally, the bathroom required gutting the floor and reinforcing it with steel to bear the immense weight of the stone.
The result is a bold, tactile space that feels both ancient and futuristic at once. It exemplifies the project’s balance: luxurious materials, uncompromising scale, and quiet sculptural presence.
3. Hand‑Painted Murals Bring Nursery To Life
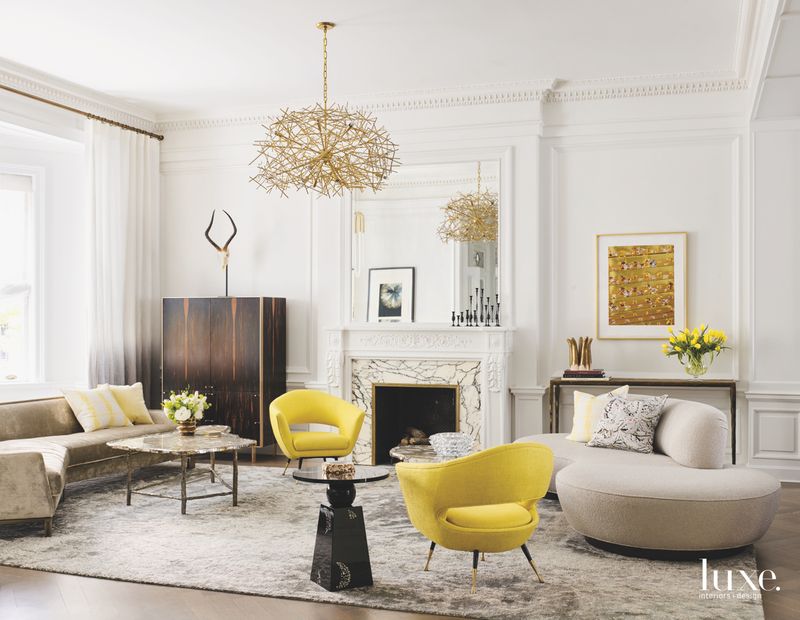
Midway through the renovation, the couple welcomed their first child-and the project expanded to include a nursery. Johansen turned to de Gournay to create stunning, hand-painted murals that transport the space into a narrative realm of wonder and depth.
Vintage and modern furnishings mingle in this thoughtful room, from a Viennese Secession bed to a 1969 Lotus chair by André Vandenbeuck.
Though the mural’s imagery evokes fantasy, the overall palette remains calming and carefully curated. This space reflects the heart of the home: intimate, expressive, and timeless.
4. A Harmonious Mix Of Materials, Furniture, And Era
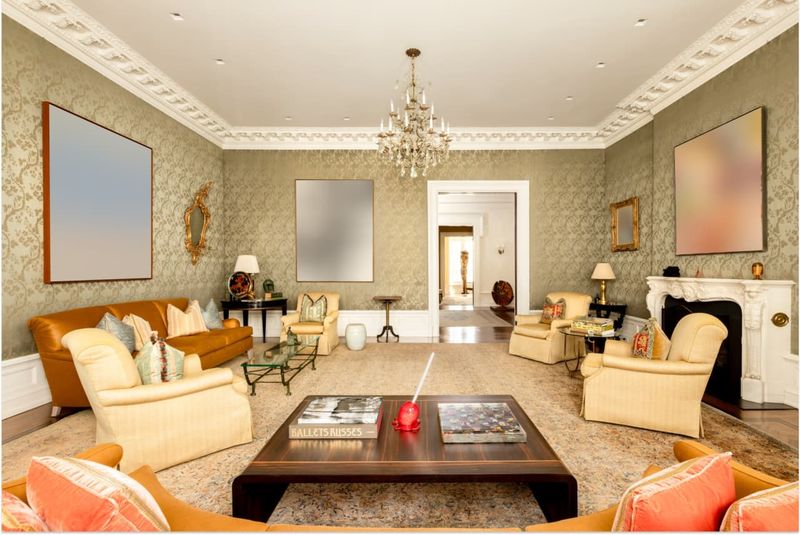
Across all levels, Johansen curated a design language unbound by period. Antique Deco pieces share space with ultra-modern forms, from a live-edge custom dining table to a sculptural Landscape Sofa by Nina Edwards Anker.
The Japanese-inspired kitchen, influenced by slow-growth pine and acid-sandblasted marble, nods to Rick Owens and Donald Judd aesthetics.
Rich materials like lime-washed paneling and faux wood-grain finishes add tactile depth throughout. Every room feels layered-an interplay of material, era, and design story that feels deliberate yet lived-in.
5. A Modular, Gallery‑Like Foyer And Quiet Contemplative Spaces
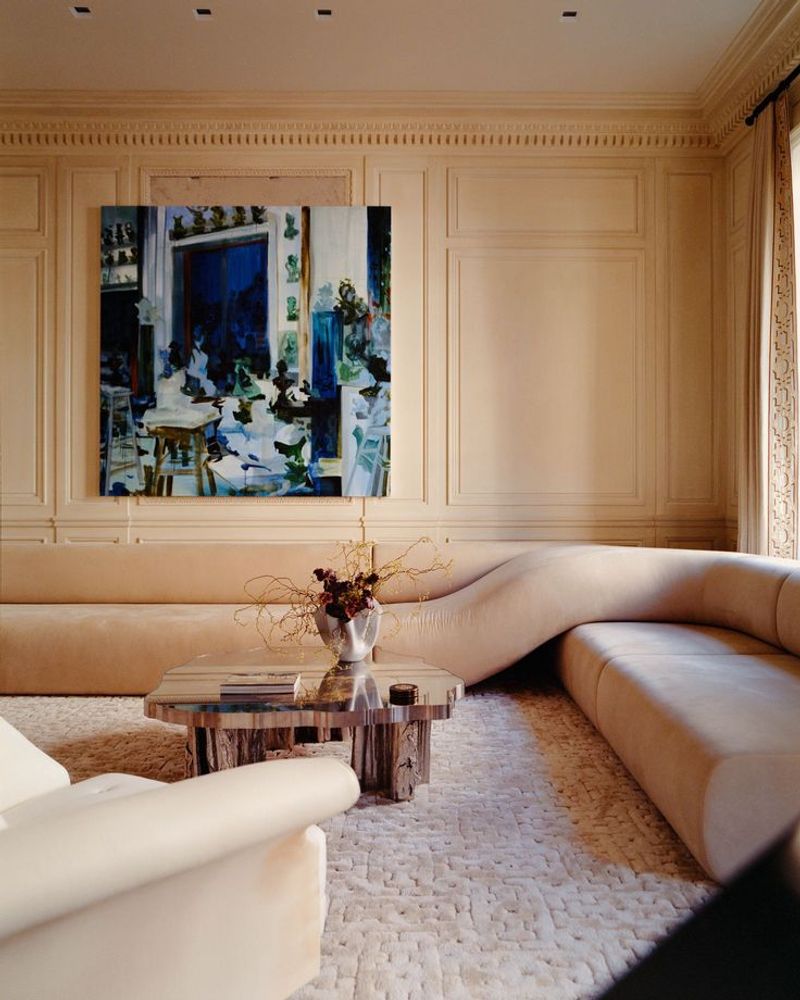
Instead of a typical entryway, the design team created a modular foyer that can morph into a gallery-like living space-furniture and art can be rearranged with ease. Artist Igshaan Adams’ tapestry hangs above a Ruhlmann daybed, setting the tone for artistic surprise from the moment you enter.
The living room flows with curated elegance, where high art meets high comfort in every furnishing. Upstairs, custom bedrooms and sculptural lighting deliver quiet refinement, while the primary suite echoes universal calm through cloud-like illumination and luxurious textiles.
This home invites contemplation-its design is mysterious yet warmly inviting, and it lingers long after you leave.

