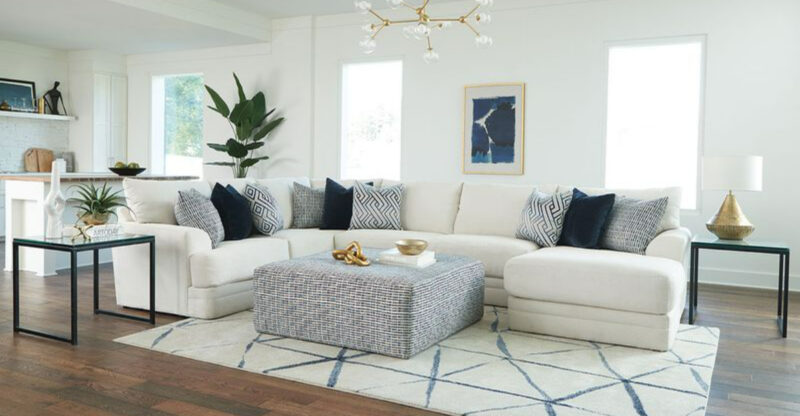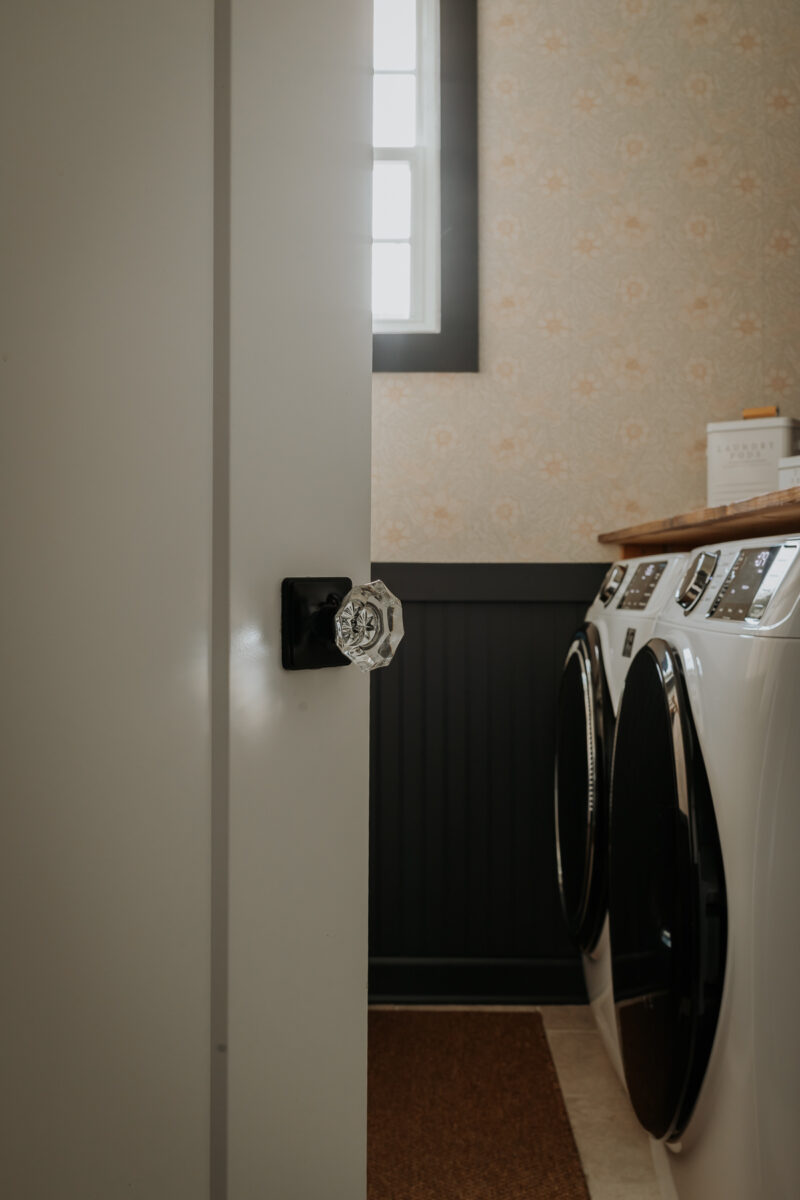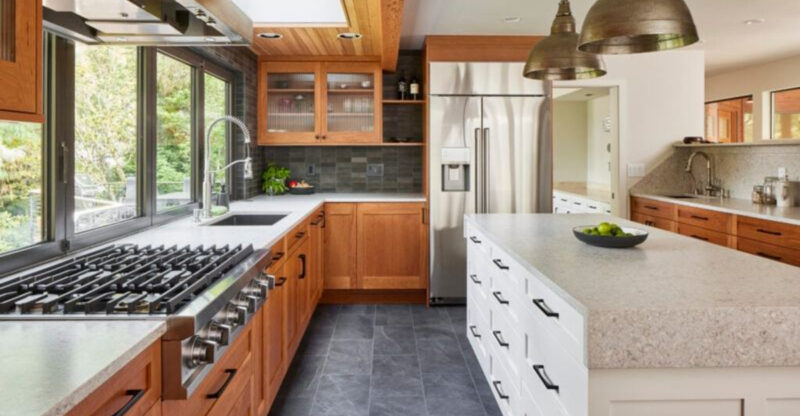11 Kitchen Layouts Experts Say Are Outdated
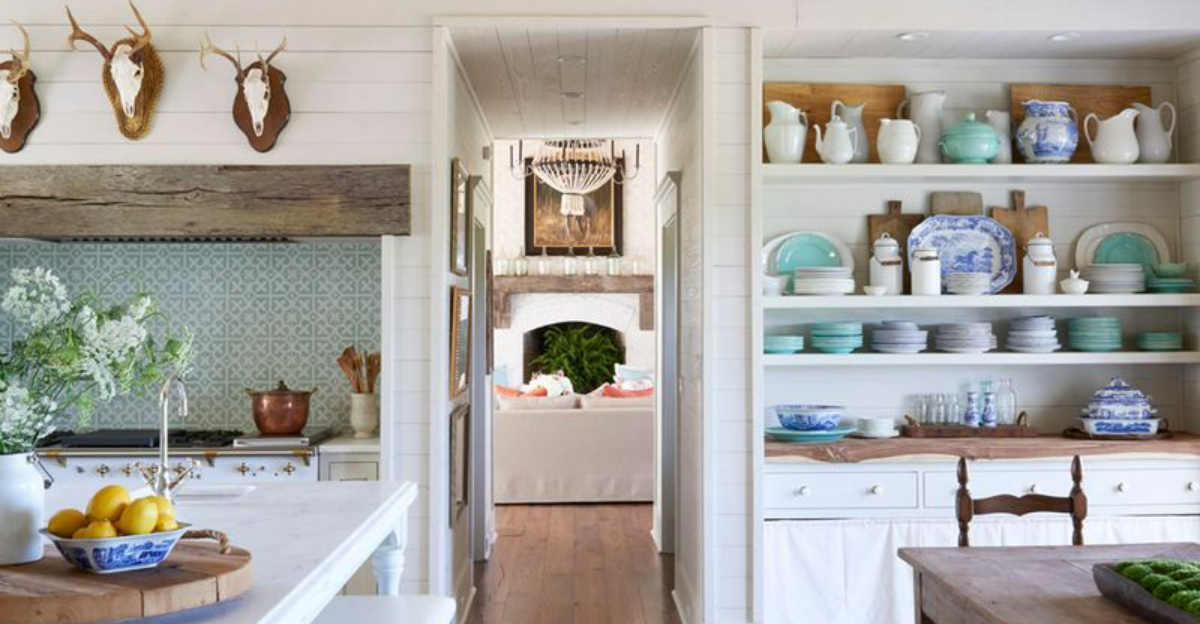
When was the last time you took a good look at your kitchen? What seemed cutting-edge a decade ago might now be cramping your cooking style. Kitchen design evolves quickly, with layouts that once dominated home magazines now making professional designers cringe.
I’ve gathered insights from top interior experts on kitchen configurations that have lost their luster.
1. Closed-Off Galley Kitchens
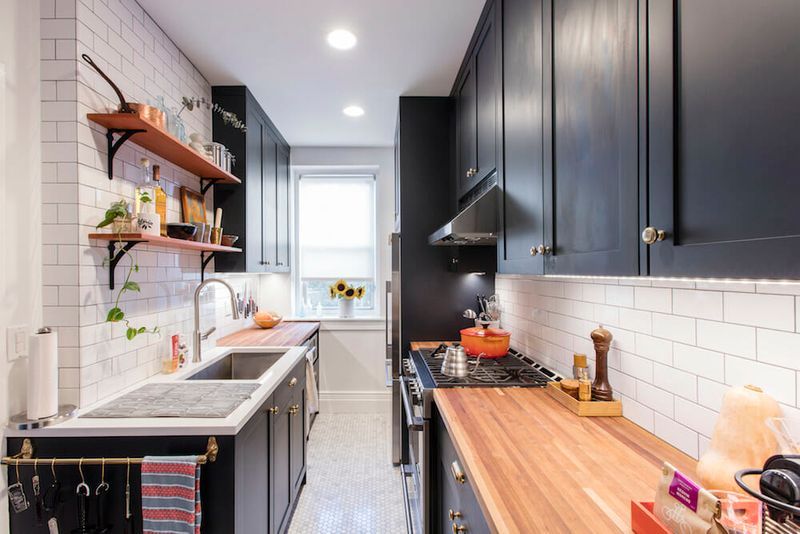
Remember those narrow, hallway-like kitchens where you could barely fit two people? They’re officially on the outs! Modern families crave connection while cooking, not isolation.
Today’s homeowners want to chat with guests or keep an eye on kids while preparing meals. The closed galley layout creates a disconnected cooking experience that feels claustrophobic and limits natural light.
2. Peninsula Barriers
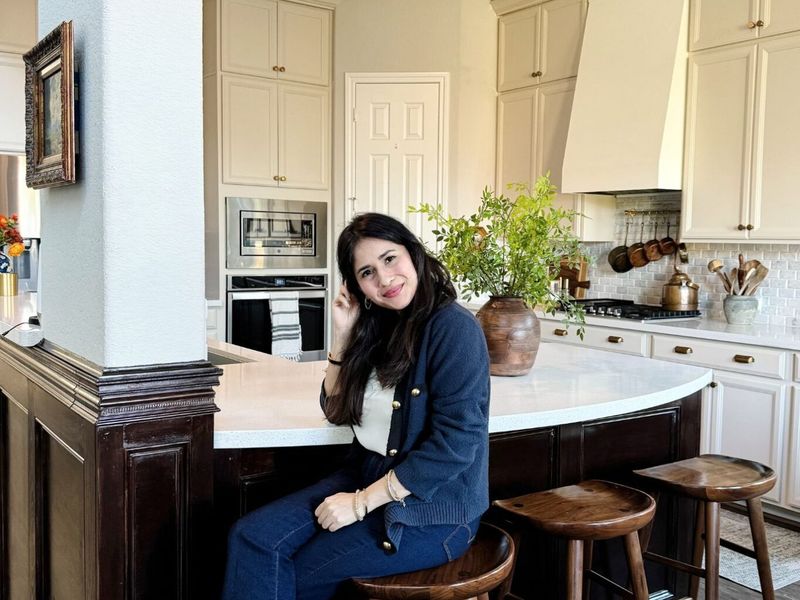
Those half-walls with hanging cabinets that partially separate kitchens from dining areas are rapidly falling from favor. I’ve seen countless renovations where these are the first elements to go.
Peninsula barriers block sightlines and create awkward traffic patterns. Many homeowners now prefer completely open concepts or thoughtfully designed islands that maintain connection while defining spaces without visual obstruction.
3. Corner Sink Placements
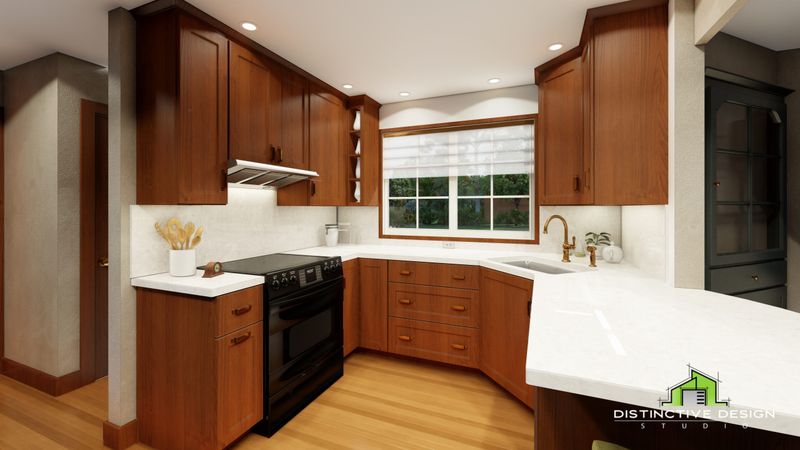
Tucking sinks into corners once seemed clever for maximizing counter space. Now designers recognize this creates an ergonomic nightmare! Corner sinks force awkward body positions and limit workspace around the most-used kitchen feature.
Your dishwashing routine becomes unnecessarily complicated when you can’t stand directly in front of the sink. Plus, corner placements waste valuable cabinet space underneath that could be better utilized with modern storage solutions.
4. Single-Height Countertops
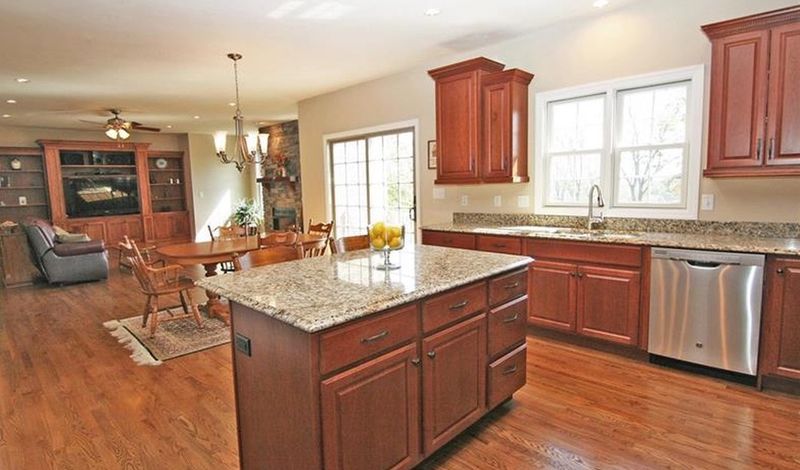
Kitchens with uniform counter heights throughout don’t accommodate the diverse activities modern cooking demands. Baking, chopping, and casual dining all benefit from different working heights.
Multi-level work surfaces allow for specialized zones that improve comfort. A lower section for rolling dough, standard height for general prep, and raised areas for casual dining create a more functional space that adapts to your needs rather than forcing you to adapt to it.
5. Walled-Off Dining Rooms
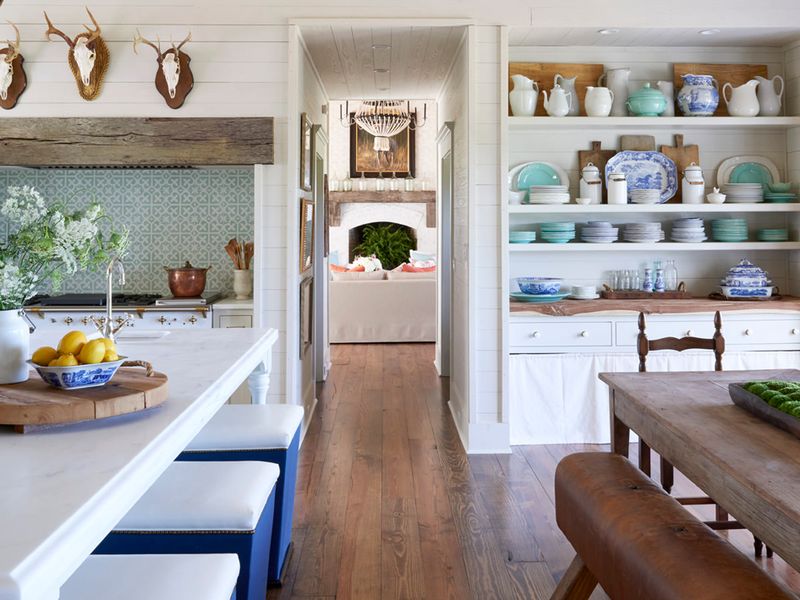
Formal dining rooms completely separated from kitchens feel increasingly obsolete. During gatherings, the cook ends up isolated while everyone else enjoys the party!
Contemporary homes favor designs where cooking and dining flow together naturally. Even in traditional homes, many owners now opt for partial walls, wide cased openings, or pocket doors that can close when needed but generally remain open to maintain connection between these complementary spaces.
6. Desk Nooks in Kitchens
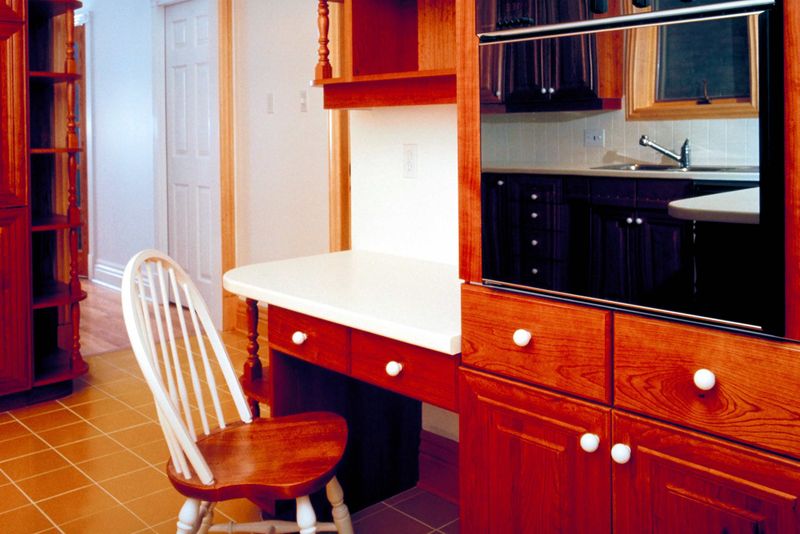
Those built-in desk areas that were all the rage in 90s kitchens have fallen firmly out of favor. What seemed like a smart place for cookbooks and paying bills became a magnet for clutter and paperwork.
With laptops and tablets replacing bulky computers, dedicated kitchen desk spaces feel wasteful. Modern homeowners prefer converting this square footage into pantry storage, coffee stations, or extending counter space for actual food preparation rather than office tasks.
7. Refrigerators Tucked in Corners
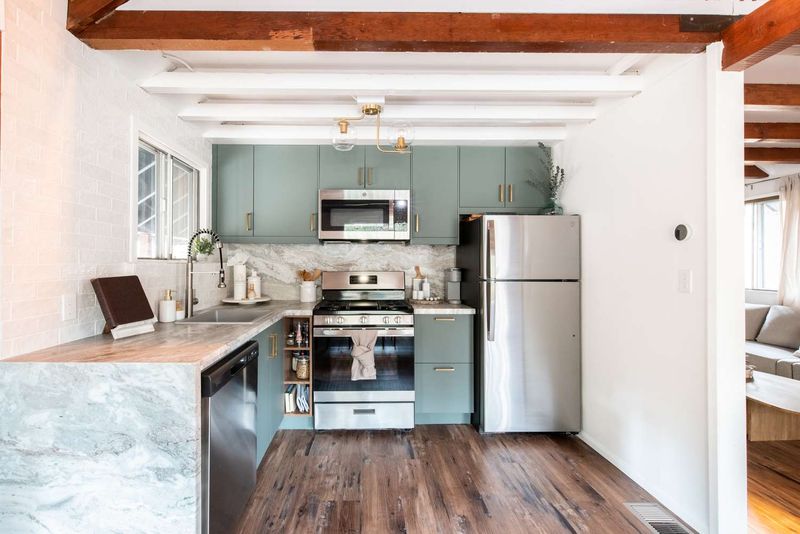
Placing refrigerators in corners seemed logical for keeping them out of the way. Unfortunately, this creates a major functional headache! When your fridge door opens against a wall, you can’t fully access drawers or shelves.
Smart kitchen design positions refrigerators where doors can open completely and items can be easily transferred to nearby prep areas. Corner refrigerators force awkward movements and limit your ability to see and reach everything inside – a daily frustration not worth enduring.
8. U-Shaped Dead Ends
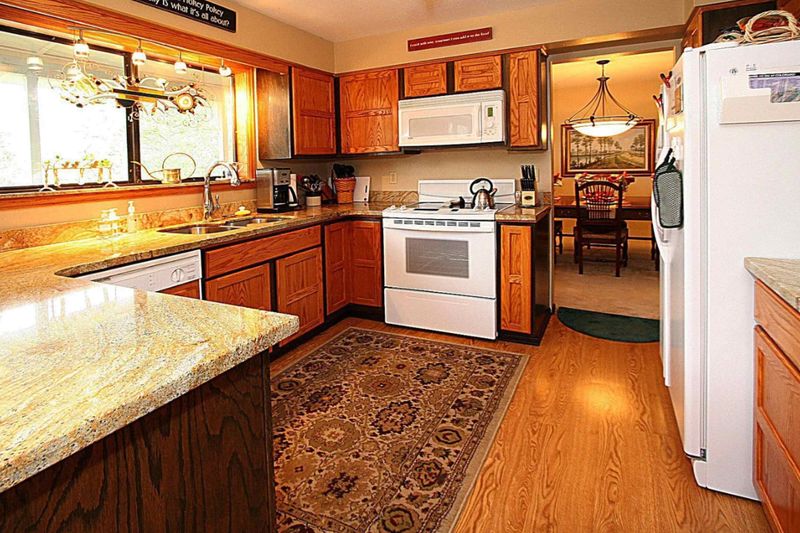
U-shaped kitchens that dead-end against a wall create traffic jams when multiple people cook together. Anyone working at the base of the U gets trapped when someone else enters the space!
Modern kitchen designs favor layouts with multiple entry and exit points. Even in smaller homes, leaving one side of a U-shape open or incorporating a small island instead creates better flow and prevents the feeling of being cornered while trying to prepare meals.
9. Isolated Cooking Zones
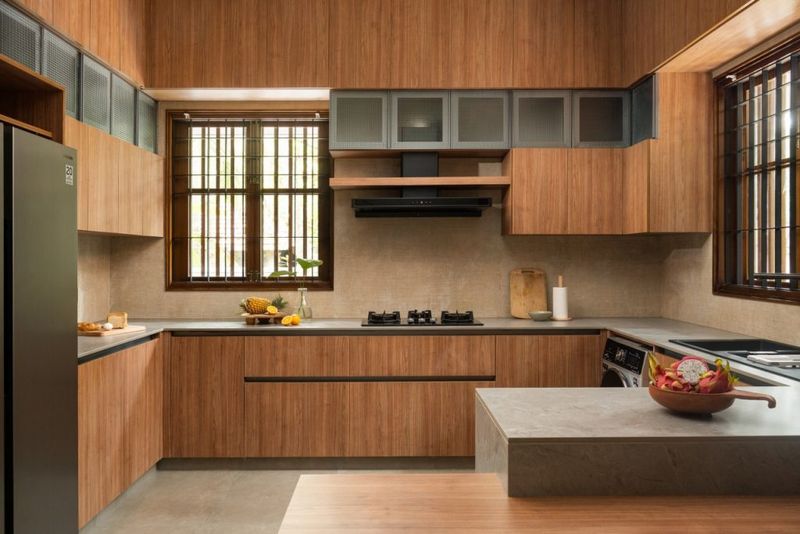
Kitchens with the refrigerator, sink, and stove spread far apart create exhausting workflows. The classic work triangle concept exists for good reason – you shouldn’t have to hike across your kitchen carrying heavy pots of water!
Efficient layouts keep these three elements within comfortable proximity. While older homes often separated these zones due to plumbing and electrical constraints, modern kitchen design prioritizes clustering essential functions to minimize unnecessary steps and maximize cooking efficiency.
10. Wasted Corner Cabinets
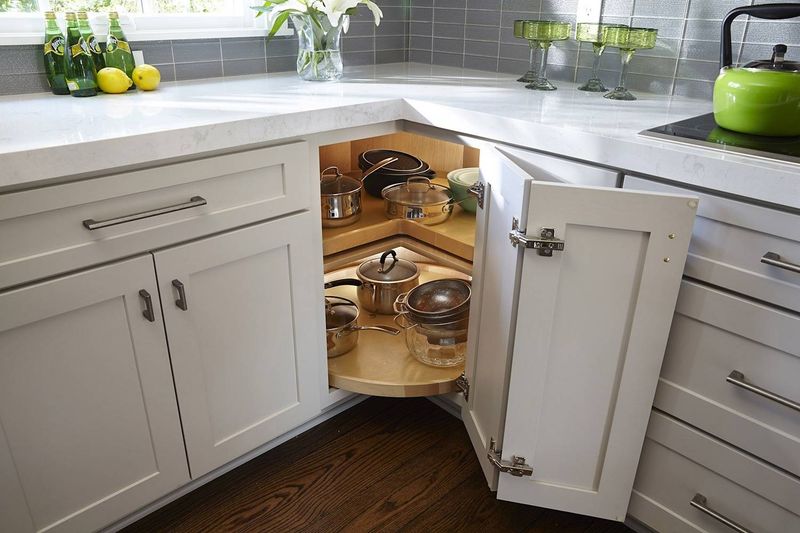
Those deep corner cabinets where items disappear forever are finally getting the redesign they deserve. Standard L-shaped corner cabinets waste up to 40% of potential storage space!
Modern kitchens incorporate diagonal corner cabinets, lazy susans, or specialized pull-out systems that make every inch accessible. No more crawling halfway into your cabinet to retrieve that special occasion platter or forgotten appliance that migrated to the unreachable back corner.
11. Over-the-Range Microwaves
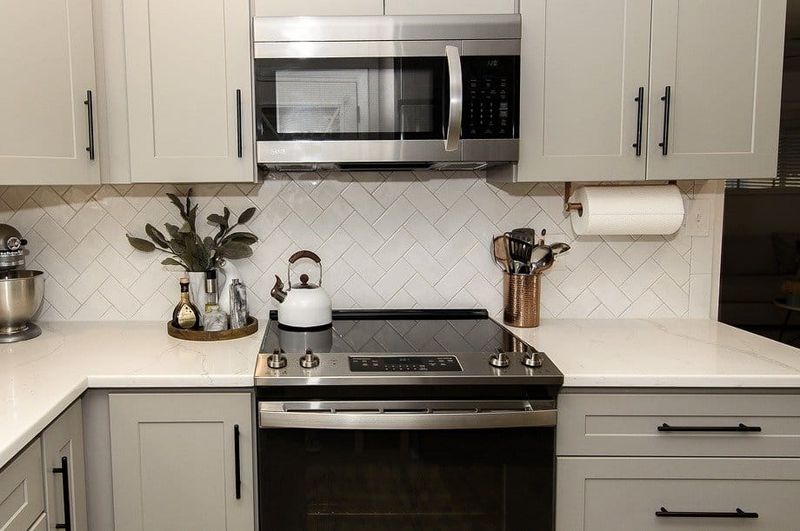
Mounting microwaves above stovetops was once considered space-efficient. Now designers recognize this creates safety hazards, especially for shorter people reaching over hot burners, not to mention inadequate ventilation for serious cooking.
Contemporary kitchens relocate microwaves to counter level, drawer installations, or dedicated appliance garages. This shift prioritizes proper range hoods that actually remove cooking odors and smoke while making microwaves accessible to everyone in the household regardless of height.


