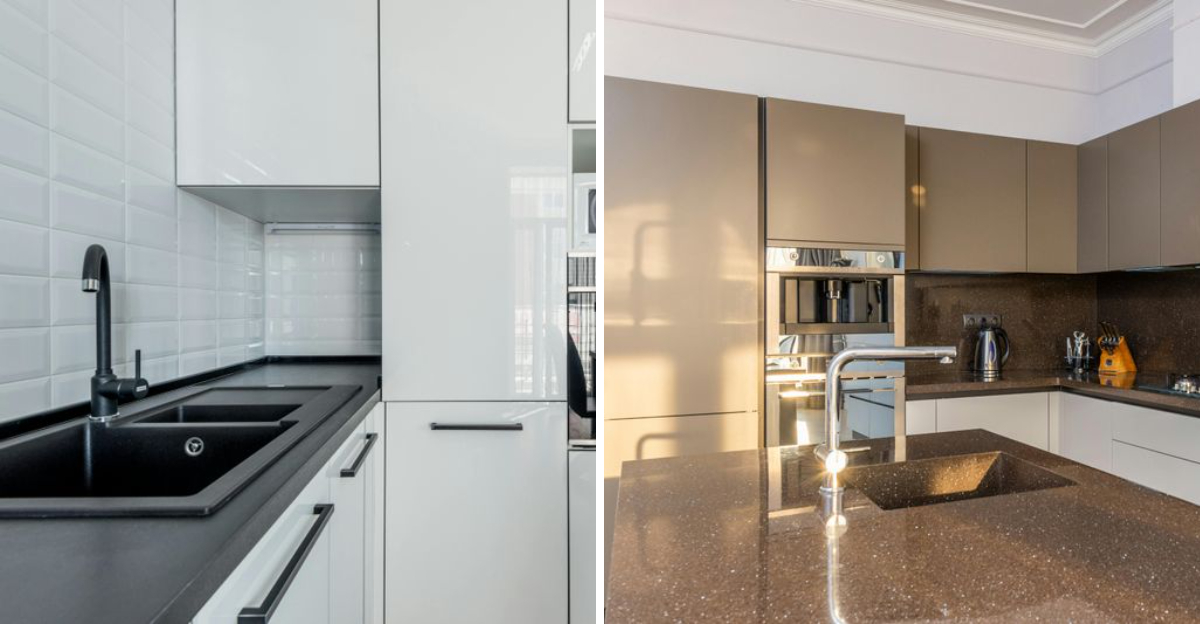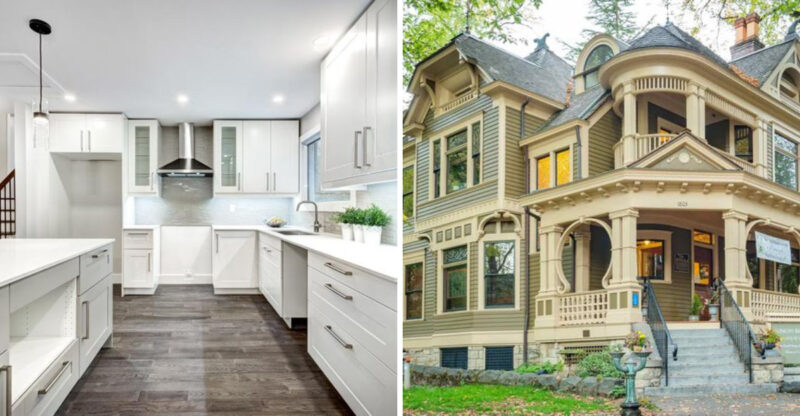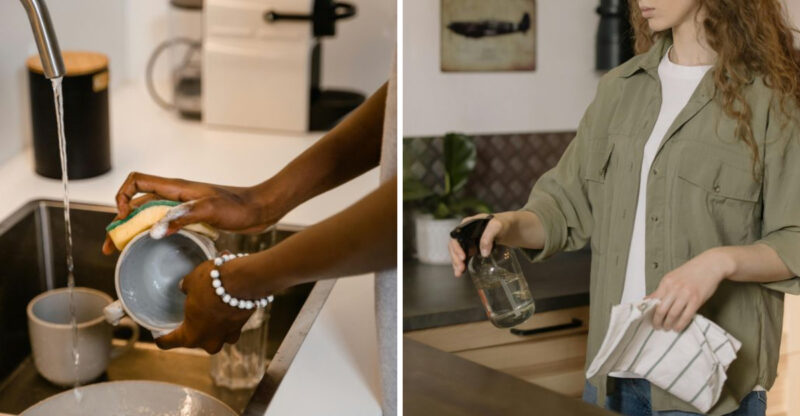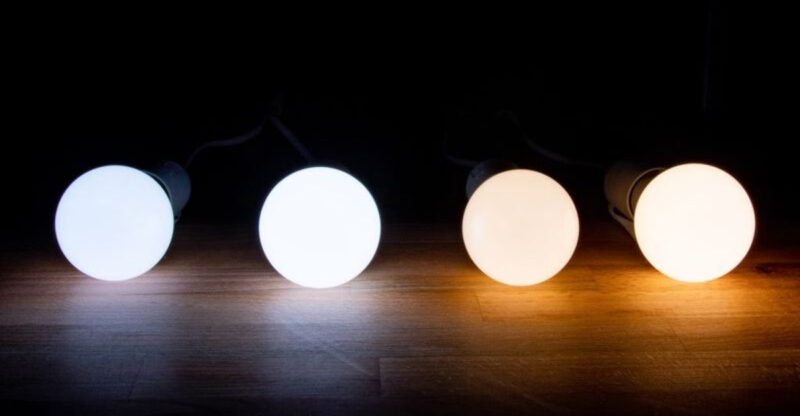10 Common Kitchen Remodel Mistakes That Can Reduces Functionality

You’ve meticulously chosen every tile, debated every cabinet finish, and poured your heart (and significant funds) into creating your dream kitchen. It looks absolutely stunning… but after a few weeks, you start to notice it.
That gorgeous island is suddenly a barrier, the beautifully organized drawers are inconveniently placed, and daily tasks feel more like a chore than a joy.
What went wrong? It’s a question many homeowners ask after falling victim to surprisingly common kitchen remodel mistakes.
This information is for general guidance only. Professional advice should be sought for specific kitchen remodels.
1. Ignoring The Work Triangle
The kitchen work triangle connects your sink, stove, and refrigerator, the three busiest spots in any kitchen. Many homeowners get distracted by beautiful finishes and forget this fundamental layout principle.
When these three points are too far apart or blocked by an island, you’ll waste time and energy walking back and forth. A properly designed triangle keeps everything within reach without creating traffic jams during meal prep.
2. Skimping On Counter Space
That sleek minimalist look might win design awards, but where will you actually prepare food? Many renovators sacrifice valuable counter space for oversized appliances or decorative elements.
Without adequate prep areas, you’ll end up balancing cutting boards on the sink or stovetop. Professional kitchens prioritize continuous counter runs for a reason. Aim for at least 36 inches of uninterrupted space next to major appliances where you’ll be working most frequently.
3. Poor Lighting Placement
Shadows over your cutting board are more than annoying-they’re dangerous! Many remodels feature gorgeous pendant lights that look stunning but leave work areas in darkness. Task lighting isn’t optional in functional kitchens.
Under-cabinet lighting eliminates shadows on countertops where you chop and mix. Overhead fixtures should be positioned to illuminate the entire space evenly without casting shadows when you stand at workstations.
4. Inadequate Storage Solutions
Those Instagram-worthy open shelves might showcase your matching dish collection, but where will you store all your less photogenic kitchen tools? Storage is often sacrificed for aesthetic appeal.
Functional kitchens need a mix of storage types-drawers for utensils, deep cabinets for pots, specialized storage for spices and pantry items. Without thoughtful storage planning, you’ll end up with cluttered counters and frustrating searches for the tools you need right when you’re in the middle of cooking.
5. Overlooking Outlet Placement
Nothing ruins a beautiful backsplash faster than a mess of extension cords! Homeowners often forget to plan enough electrical outlets during remodels, creating daily frustrations when using appliances.
Modern kitchens need power-for coffee makers, blenders, charging devices, and more. Strategic outlet placement, including pop-up countertop outlets and charging drawers, keeps cords contained and provides power exactly where you need it.
6. Forgetting About Ventilation Needs
Beautiful range hoods often get downgraded to less effective models during budget cuts. Your kitchen needs proper ventilation to remove cooking odors, smoke, and excess moisture that can damage cabinetry over time.
Professional chefs recommend ventilation systems that can move at least 100 cubic feet of air per minute for every 10,000 BTUs your cooktop produces. Without adequate airflow, grease particles settle on surfaces, creating sticky residue throughout your kitchen.
7. Prioritizing Style Over Sink Size
Farmhouse sinks look gorgeous in magazines, but many homeowners regret downsizing their sink during renovations. A cramped sink makes washing large pots and pans a splashy nightmare, forcing you to clean them at awkward angles.
The ideal kitchen sink should be at least 8 inches deep and 27 inches wide. Single-bowl designs offer maximum flexibility for handling oversized cookware, while divided sinks with unequal sections provide versatility without sacrificing space. Don’t let trendy aesthetics shrink this essential space!
8. Choosing Slippery Flooring Materials
Glossy marble and polished ceramic tiles create stunning kitchen floors that become dangerous hazards when wet. One spilled glass of water transforms these slick surfaces into slip-and-fall zones, especially dangerous in a room where hot pots and sharp knives abound.
Smart homeowners select flooring with texture and grip. Porcelain tiles with matte finishes offer both beauty and safety, while luxury vinyl planks provide warmth underfoot and excellent traction when wet.
9. Choosing Trendy Appliances Over Practical Ones
That flashy smart refrigerator with a touchscreen might look amazing in showrooms, but will you actually use those high-tech features? Many homeowners fall for trendy appliances without considering their daily cooking habits.
Fancy doesn’t always mean functional. Some cutting-edge appliances have complicated interfaces that family members struggle to use. Others require special cleaning methods or have parts that are expensive to replace when they inevitably break down.
10. Creating Dead Corner Spaces
Those awkward corner cabinets where items disappear forever are functionality killers in kitchens. Standard right-angle cabinet designs create dark, hard-to-reach spaces where kitchen tools go to hide, making everyday cooking more frustrating than it needs to be.
I’ve seen homeowners completely forget what’s stored in these areas because accessing them requires practically crawling inside the cabinet! This wastes valuable storage space and often leads to duplicate purchases of items you already own but can’t find.






