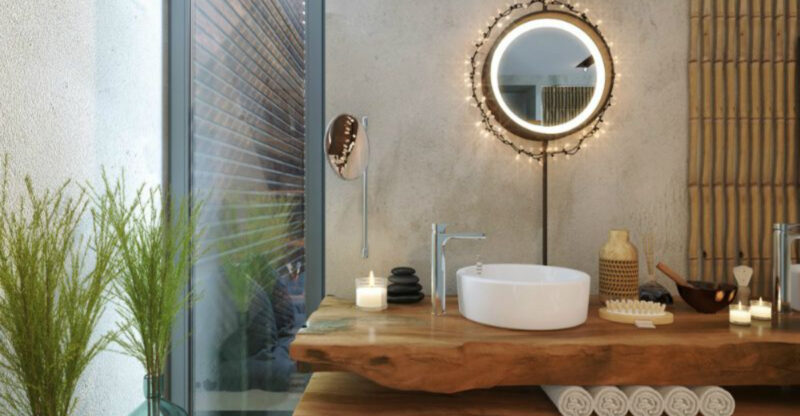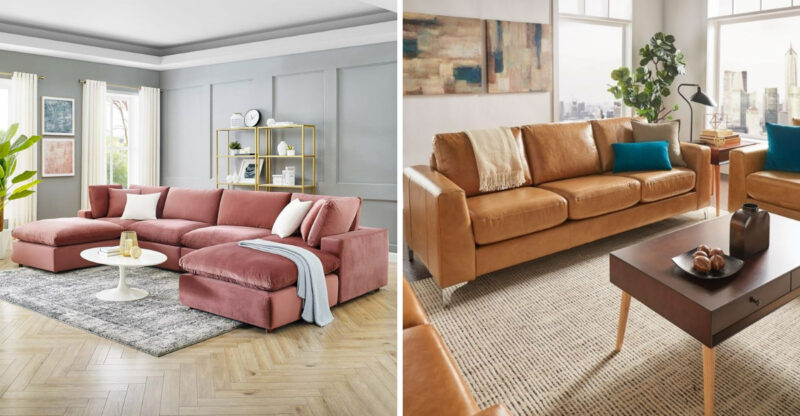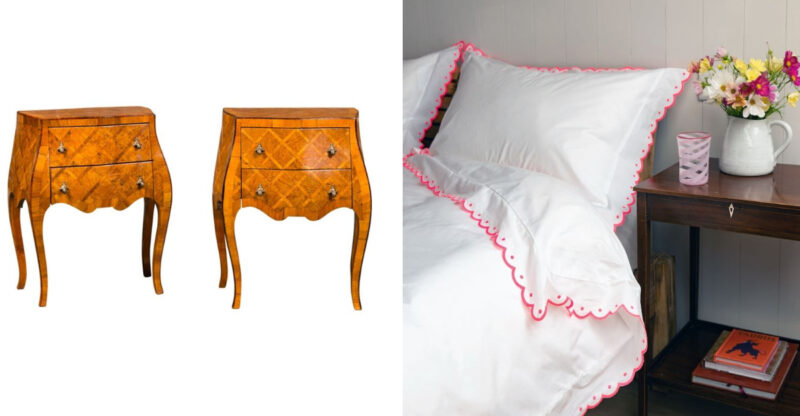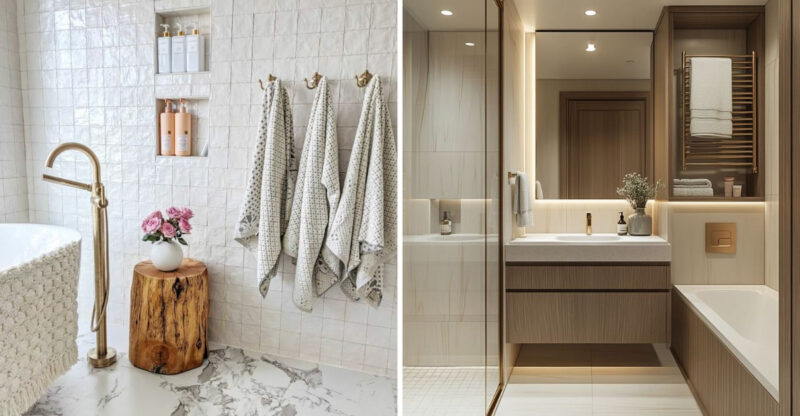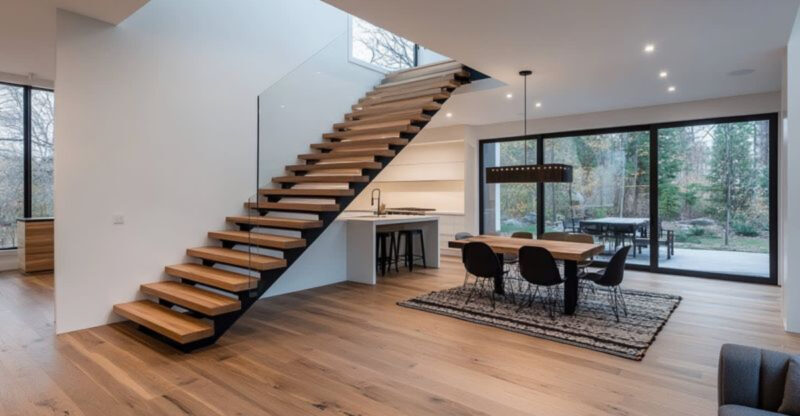12 Living Room Layout Mistakes Designers Want You To Stop Making
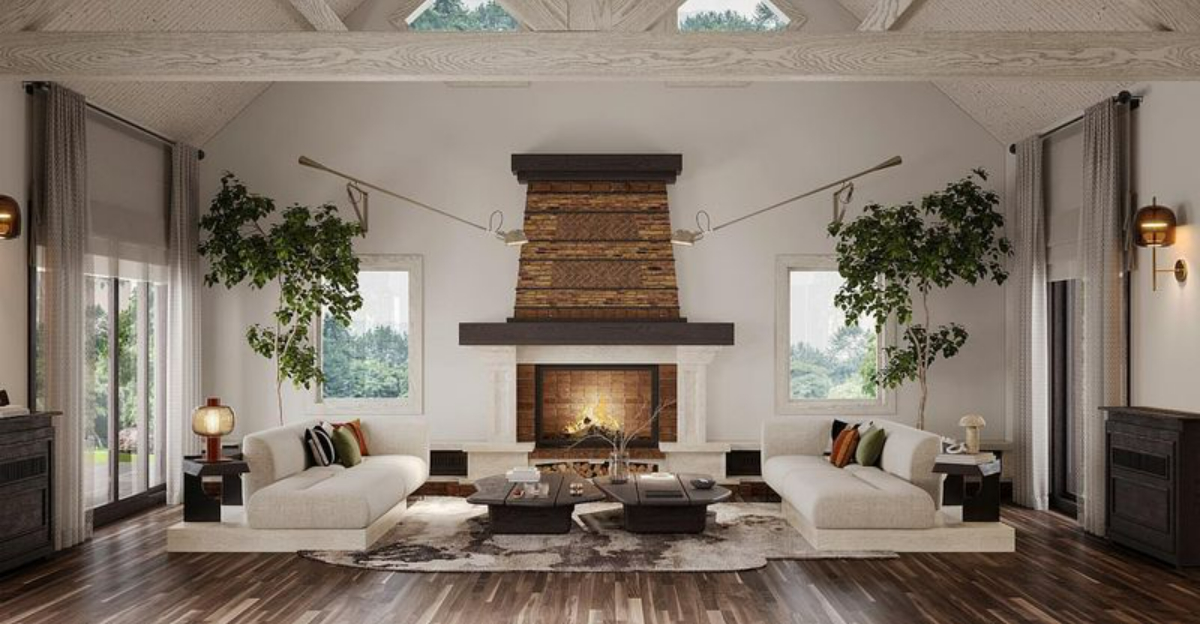
Your living room is the heart of your home where family gathers and guests first form impressions. Even with beautiful furniture and decor, a poor layout can make the space feel awkward or uncomfortable.
I’ve seen these common mistakes repeatedly in my years of interior design work, but the good news is they’re easy to fix with a few simple adjustments.
1. Pushing All Furniture Against Walls
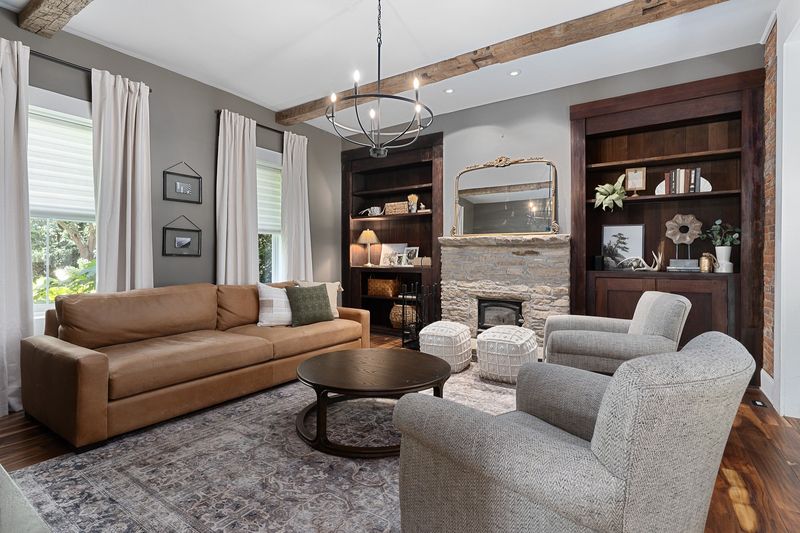
Ever walked into a room that feels like a waiting area at the doctor’s office? Furniture lined up against walls creates an empty, hollow center that kills conversation. Instead, pull pieces away to form intimate groupings.
Your sofa might work better floating in the room, defining separate areas in open floor plans. This creates natural pathways and makes large rooms feel cozier. Even in smaller spaces, try pulling at least one chair away from the wall to create depth.
2. Blocking Natural Pathways
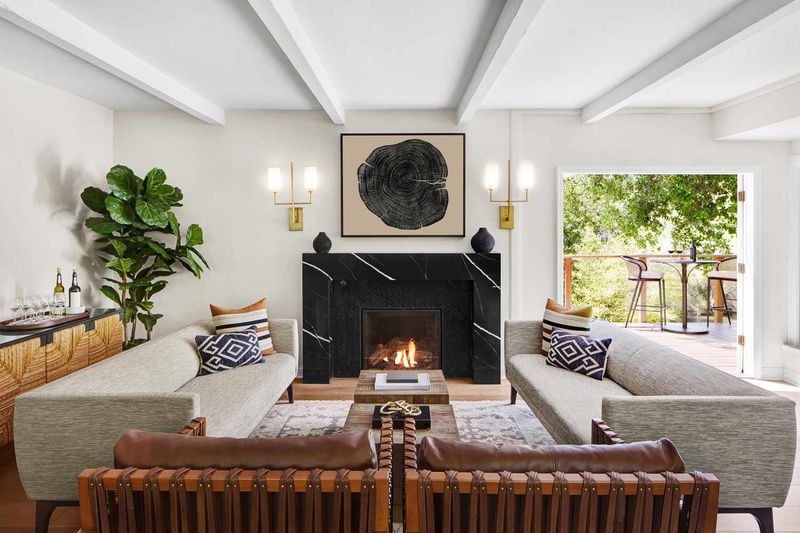
Moving through your living room shouldn’t feel like navigating an obstacle course. When furniture blocks the natural flow between doorways and high-traffic areas, the entire space becomes frustrating to use.
Map out how people naturally move through the room before placing a single piece. Leave at least 30 inches of walking space in pathways. Consider the swing of doors and access to windows. Your living room should welcome movement, not hinder it.
3. Choosing an Oversized Sofa
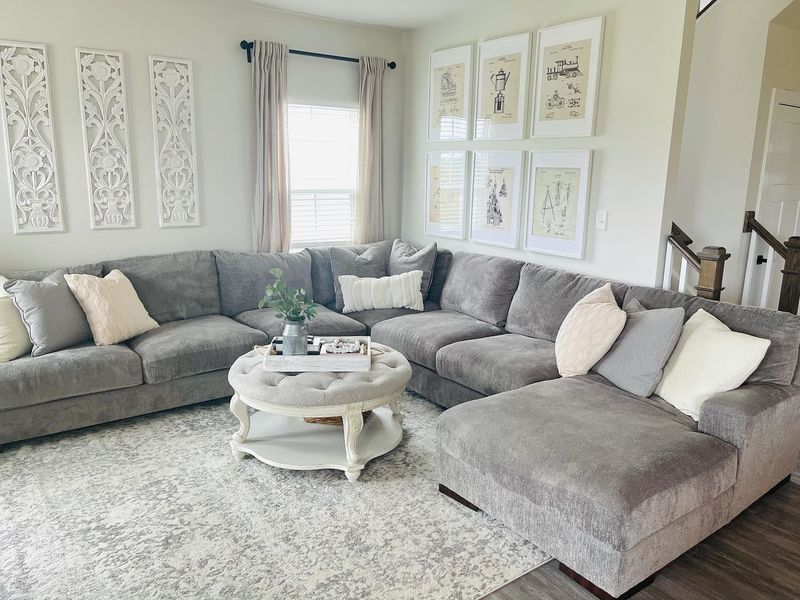
That massive sectional looked perfect in the showroom but swallows your actual living room whole. Scale matters tremendously in design success. An oversized sofa dominates the space, makes the room feel smaller, and limits your layout options.
Before purchasing, outline the sofa dimensions with tape on your floor. Walk around it. Can you still move comfortably? Remember to leave at least 18 inches between the sofa and coffee table. Properly scaled furniture creates balance and makes rooms feel larger.
4. Ignoring the Room’s Focal Point
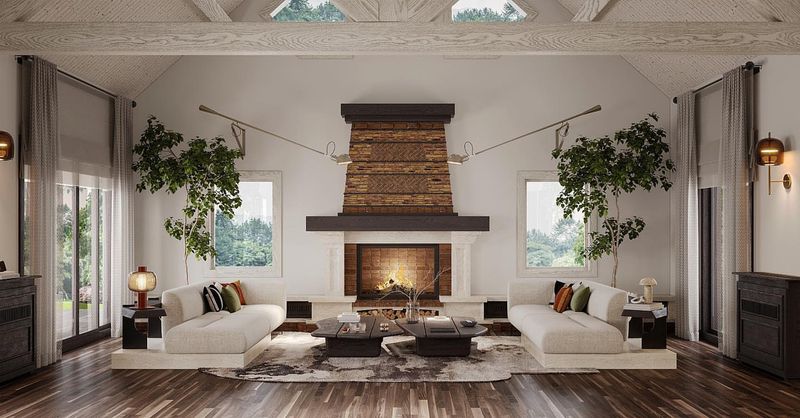
Every living room has a natural star – maybe it’s a fireplace, stunning window view, or architectural detail. Arranging furniture without acknowledging this focal point creates a disjointed, purposeless layout.
Face seating toward whatever deserves attention. If you have multiple focal points, prioritize the one you’ll enjoy most often. For rooms lacking natural focal points, create one with a statement art piece, media center, or even a bold furniture arrangement. This gives the room direction and purpose.
5. Using a Rug That’s Too Small
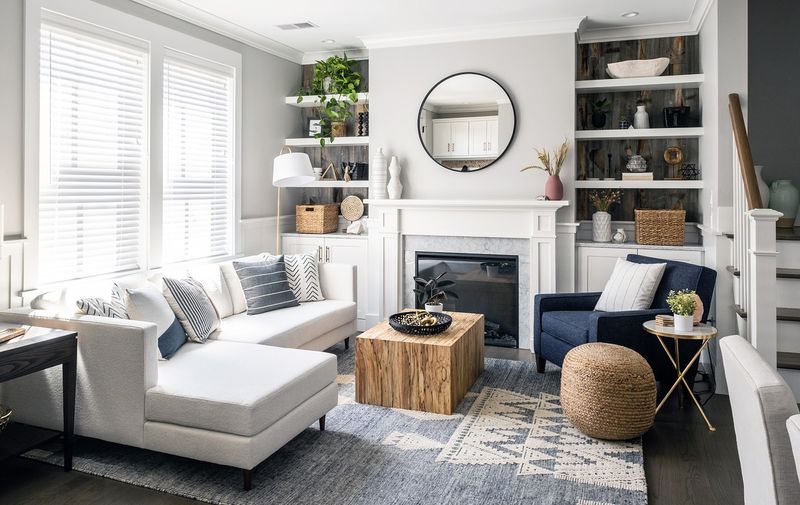
Nothing screams amateur design louder than a postage-stamp rug floating in a sea of floor. Small rugs make rooms feel disjointed and visually shrink your space. They’re like wearing shoes two sizes too small – technically functional but uncomfortable.
Your rug should be large enough for all main furniture pieces to sit either completely or at least partially on it. For living rooms, aim for at least 8×10 feet. The right size anchors your furniture grouping, defines the conversation area, and makes the entire room feel more cohesive.
6. Creating a TV-Centric Layout Only
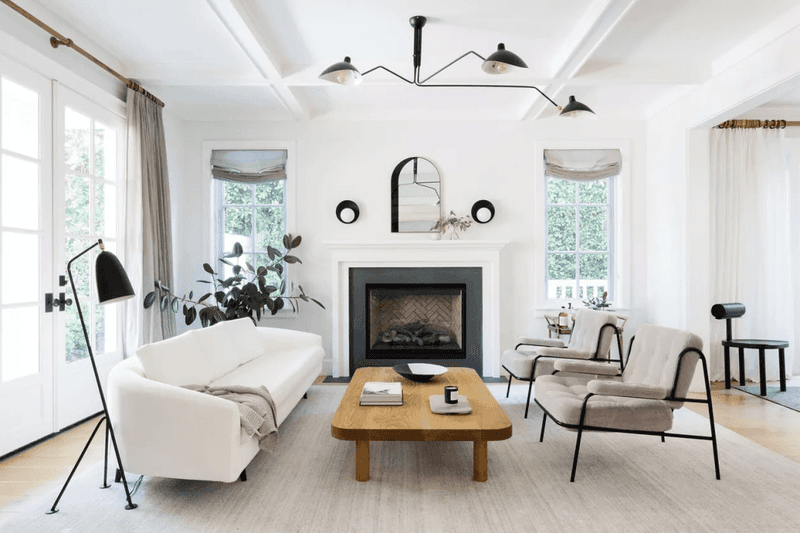
Family movie nights are wonderful, but designing your entire living room around the television limits the space’s potential. Many homeowners arrange every seat with a perfect view of the screen, sacrificing conversation and other activities.
Create flexible seating arrangements that can adapt to different needs. Include swivel chairs that can turn toward the TV or conversation. Consider occasional seating that can be moved easily. Your living room should accommodate both screen time and face-to-face interaction without major furniture rearrangement.
7. Forgetting About Lighting Layers
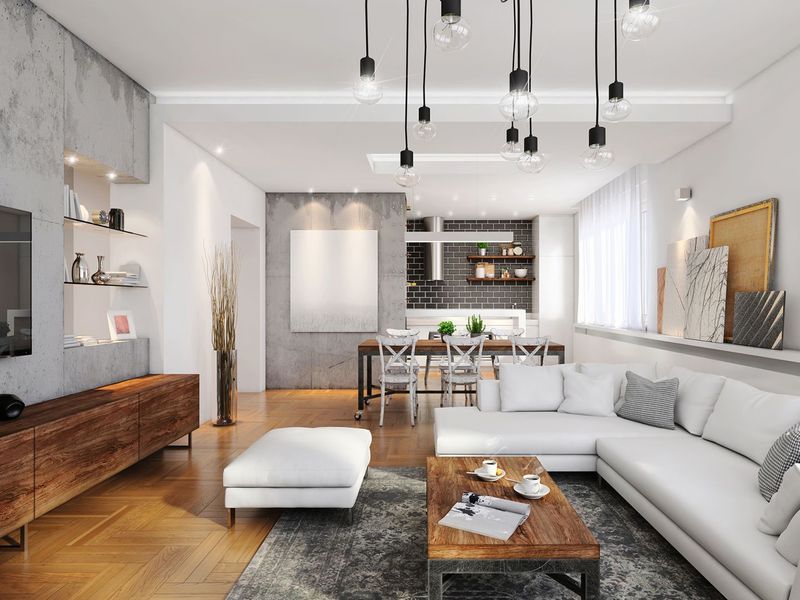
Relying solely on overhead lighting creates harsh shadows and an unwelcoming atmosphere. Many homeowners install a ceiling fixture and call it done, missing the opportunity to create depth and ambiance.
Proper living room lighting requires three layers: ambient (overall illumination), task (reading lamps), and accent (highlighting art or architecture). Place table lamps at different heights. Add floor lamps near seating without nearby tables. Incorporate wall sconces or picture lights. Multiple light sources at varying heights create a warm, inviting space.
8. Neglecting Proper Table Placement
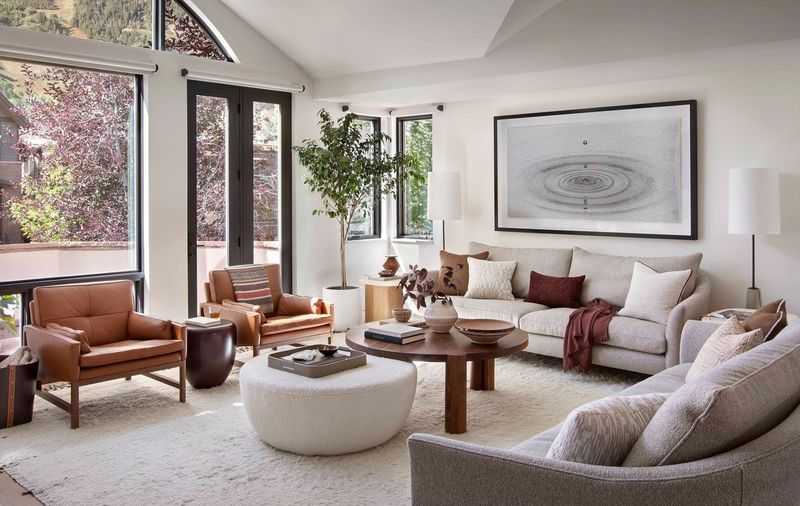
Reaching for your coffee mug shouldn’t require yoga skills. I frequently see beautiful living rooms where people must stretch uncomfortably to set down drinks because tables are positioned incorrectly or missing entirely.
Every seat needs easy access to a surface. Coffee tables should sit 14-18 inches from sofas. Side tables should align with chair arms. Consider pull-up C-tables that slide under sofas for tight spaces. The right table placement transforms comfort and functionality without requiring additional square footage.
9. Creating Furniture Islands
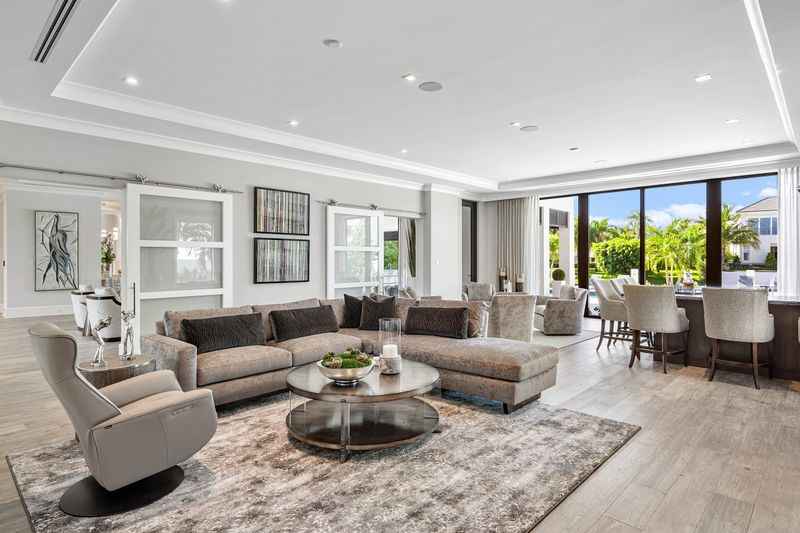
Floating furniture pieces without anchoring them visually creates a disconnected, random feel. These furniture islands make even well-selected pieces look like they don’t belong together, and the room never feels quite right.
Connect separate seating areas with area rugs, consistent color schemes, or complementary accessories. Position pieces to create conversation groupings where people can comfortably talk without raising their voices. Ensure lighting unifies different zones. These connections create a cohesive space where every piece feels purposefully placed.
10. Overcrowding with Too Much Furniture
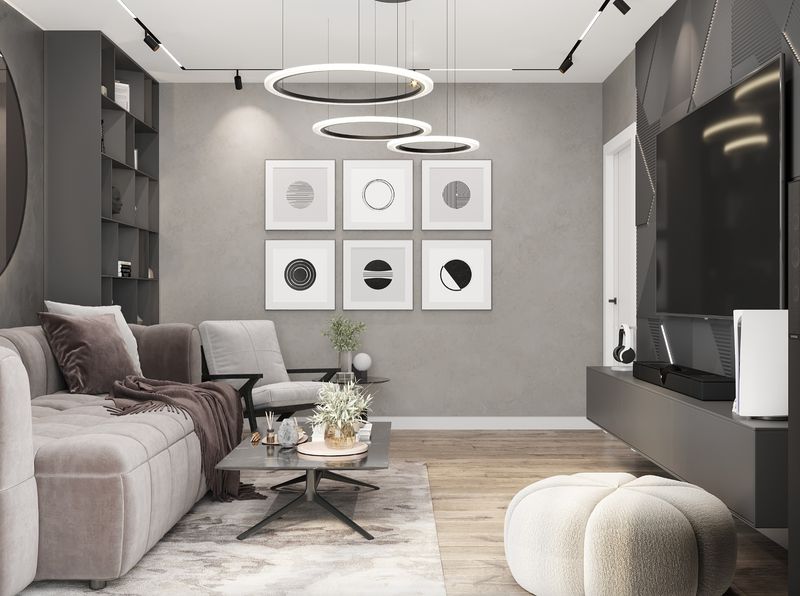
More furniture doesn’t equal more function. Cramming too many pieces into your living room creates a cluttered, chaotic feel that actually reduces usability. The impulse to fill every inch often comes from fear of empty space.
Embrace negative space as a design element that allows the room to breathe. Choose fewer, better quality pieces that serve multiple functions. A storage ottoman can provide seating, surface area, and hidden storage. Editing your furniture selection creates a more sophisticated, functional living room.
11. Mismatching Scale and Proportion
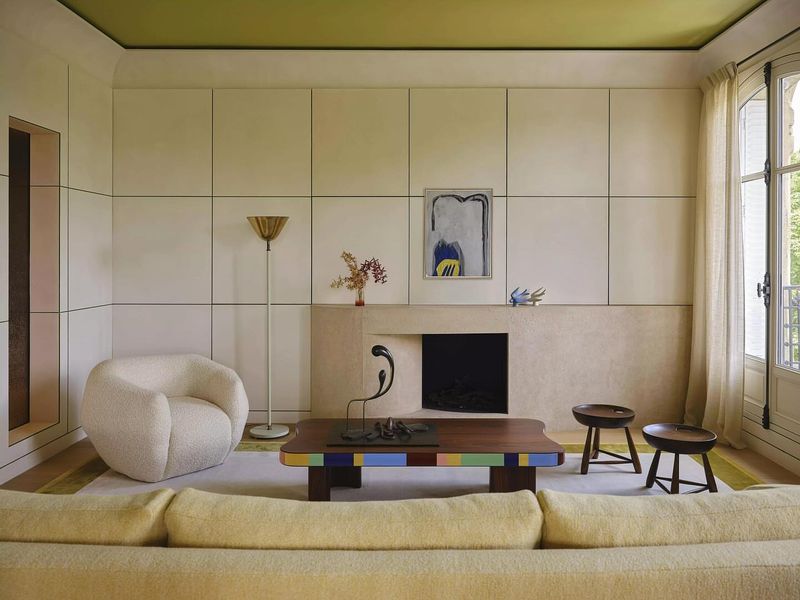
Pairing a massive coffee table with a delicate loveseat creates visual discord. Scale and proportion mistakes make rooms feel unbalanced, even when you can’t immediately identify why.
Furniture pieces should relate appropriately to each other in size. Coffee tables should be approximately two-thirds the length of your sofa. Side tables shouldn’t tower over chair arms. Consider ceiling height when selecting tall bookcases or entertainment centers. Balanced proportions create visual harmony that makes the entire room feel thoughtfully designed.
12. Ignoring Personal Needs and Lifestyle
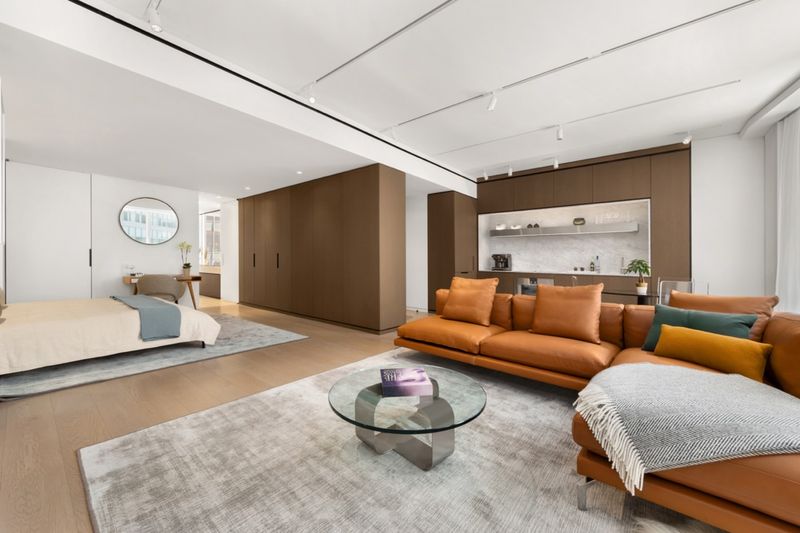
Following design trends without considering how you actually live leads to beautiful but impractical spaces. Magazine-worthy rooms often prioritize aesthetics over function, creating showcases rather than livable environments.
Design your living room around your real activities. Need space for kids to play? Create open floor areas with sturdy, stain-resistant fabrics. Work from home occasionally? Include a small desk nook or convertible workspace. Host game nights? Ensure adequate seating and table surfaces. The most successful living rooms reflect the people who actually use them.

