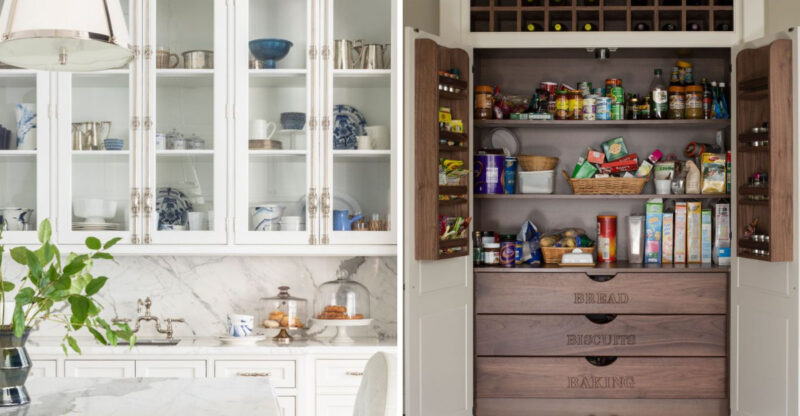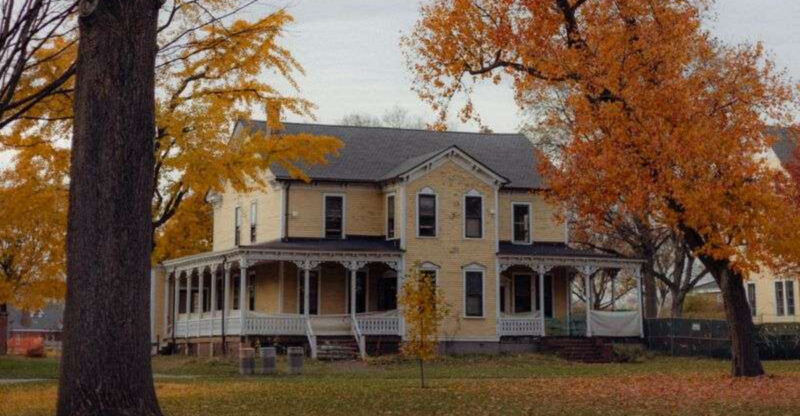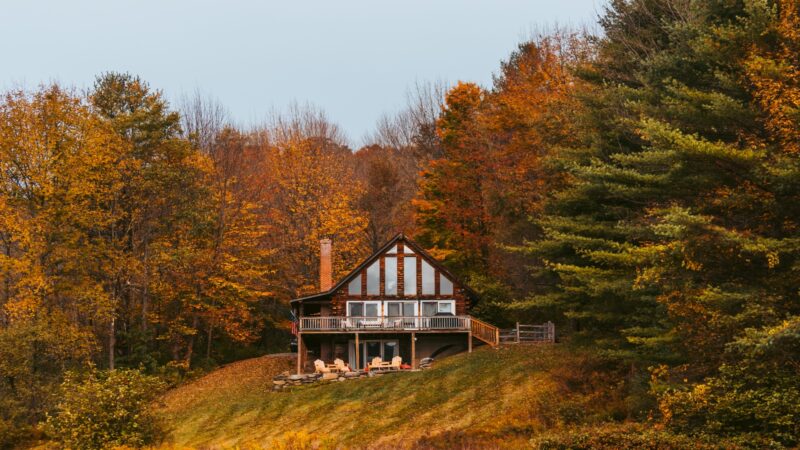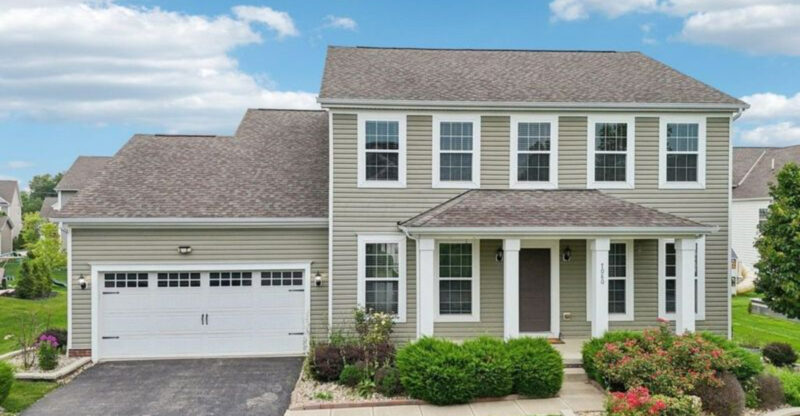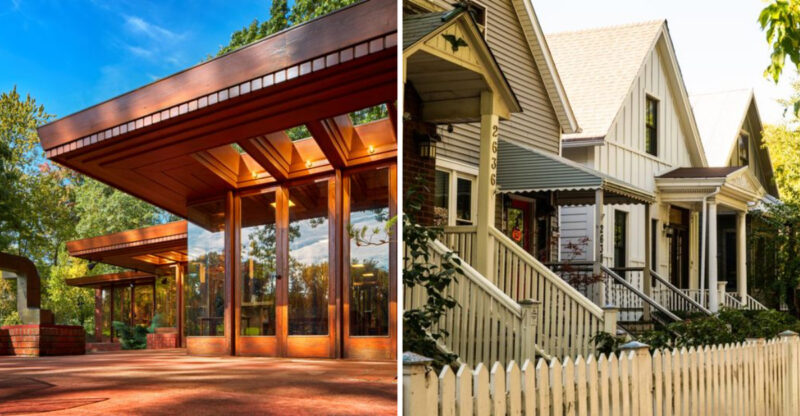10 Minnesota Home Styles Predicted To Drop In Price By 2026

Minnesota’s housing market is shifting, and some home styles might not hold their value as well as others. If you’re thinking about buying or selling, knowing which types of homes could drop in price helps you make smarter decisions.
Let me walk you through ten home styles that experts predict might see lower prices by 2026.
1. Oversized McMansions
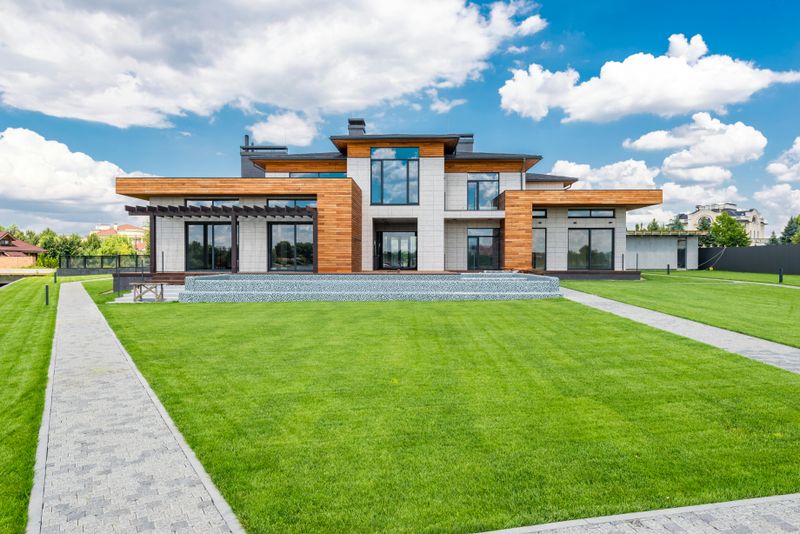
Bigger isn’t always better anymore, especially when it comes to heating costs in Minnesota winters.
These sprawling homes with 4,000+ square feet often feature mixed architectural styles that look dated quickly.
Buyers today prefer manageable spaces over excessive square footage, making these giants harder to sell.
Energy bills can run thousands monthly during cold months, scaring away cost-conscious families.
2. 1970s Split-Level Homes
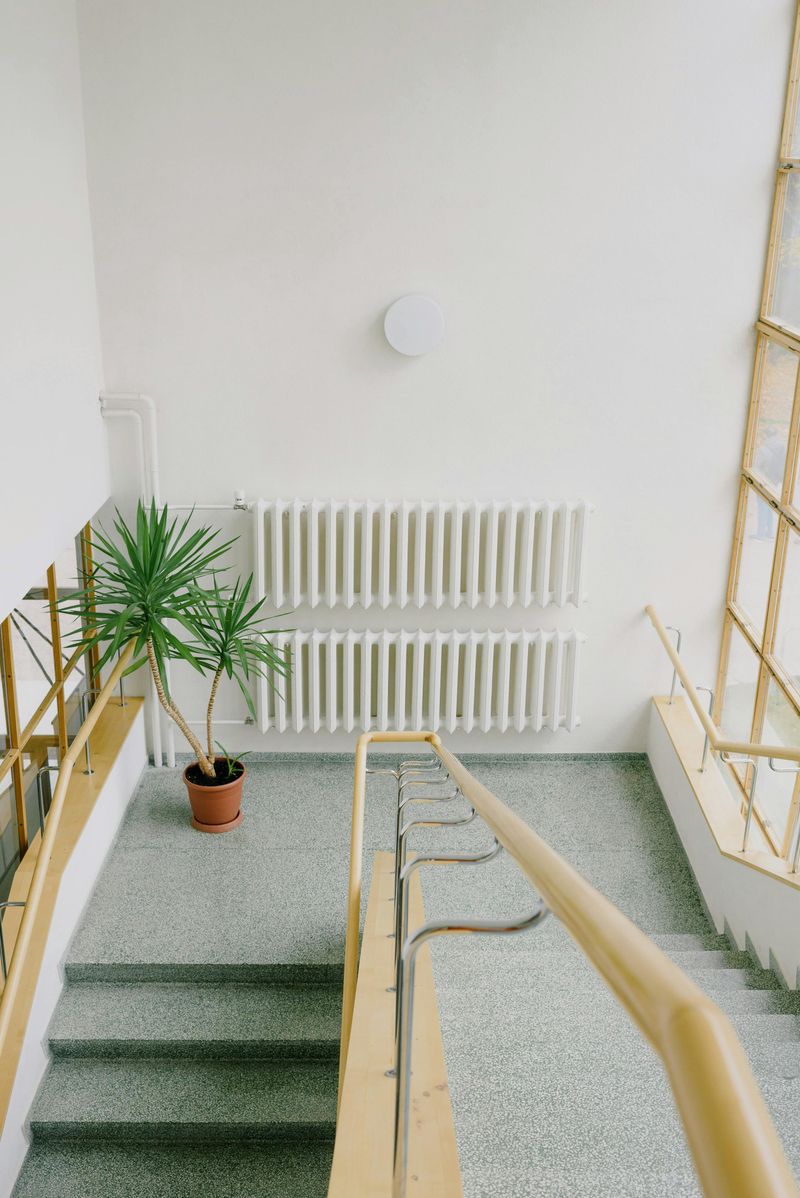
Split-levels had their moment decades ago, but their choppy layouts feel awkward to modern families.
Multiple short staircases create accessibility issues for aging homeowners and young children alike.
The outdated floor plans resist open-concept renovations that today’s buyers crave most.
Original wood paneling and sunken living rooms remind everyone these homes need serious updating.
3. Poorly Insulated Older Colonials
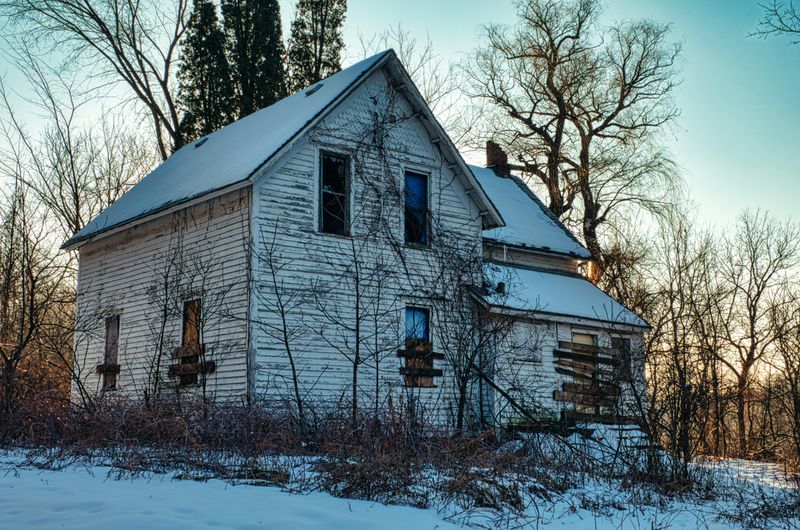
Classic colonial designs look beautiful, but many older versions lack proper insulation for Minnesota’s brutal winters.
Single-pane windows and thin walls mean sky-high utility bills that drain bank accounts fast.
Retrofitting insulation costs tens of thousands, which most buyers would rather avoid completely.
Drafty rooms and cold floors make these homes uncomfortable despite their attractive curb appeal.
4. Cookie-Cutter Tract Homes

When every house on the block looks identical, standing out becomes impossible for sellers.
Mass-produced developments from the early 2000s used cheap materials that age poorly over time.
Buyers seeking character and uniqueness skip right past these repetitive neighborhood layouts.
Limited lot sizes and zero customization options make these properties feel generic and uninspiring.
5. Homes With Unfinished Basements
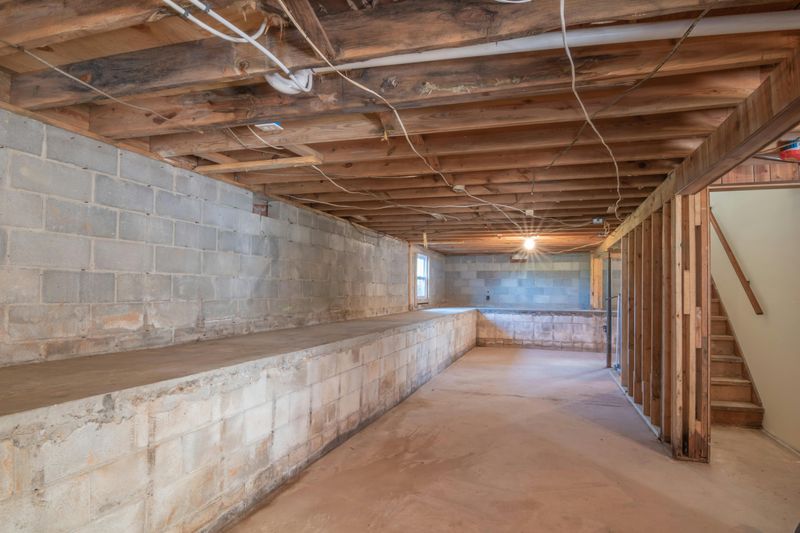
Unfinished basements once seemed like potential, but now they just represent extra work and expense.
Buyers want move-in ready spaces instead of DIY projects requiring thousands in finishing costs.
Cold concrete floors and exposed utilities feel wasted in homes where every square foot matters.
Families need usable living areas immediately, not someday-maybe renovation dreams gathering dust.
6. Properties With Dated Attached Garages

Single-car garages don’t cut it when Minnesota families own multiple vehicles and need storage space.
Narrow garage doors built for smaller cars struggle to fit today’s SUVs and pickup trucks.
Updating garage size requires major construction that costs more than most homes are worth.
Winter storage for bikes, lawn equipment, and holiday decorations becomes a frustrating puzzle.
7. Bi-Level Ranch Homes
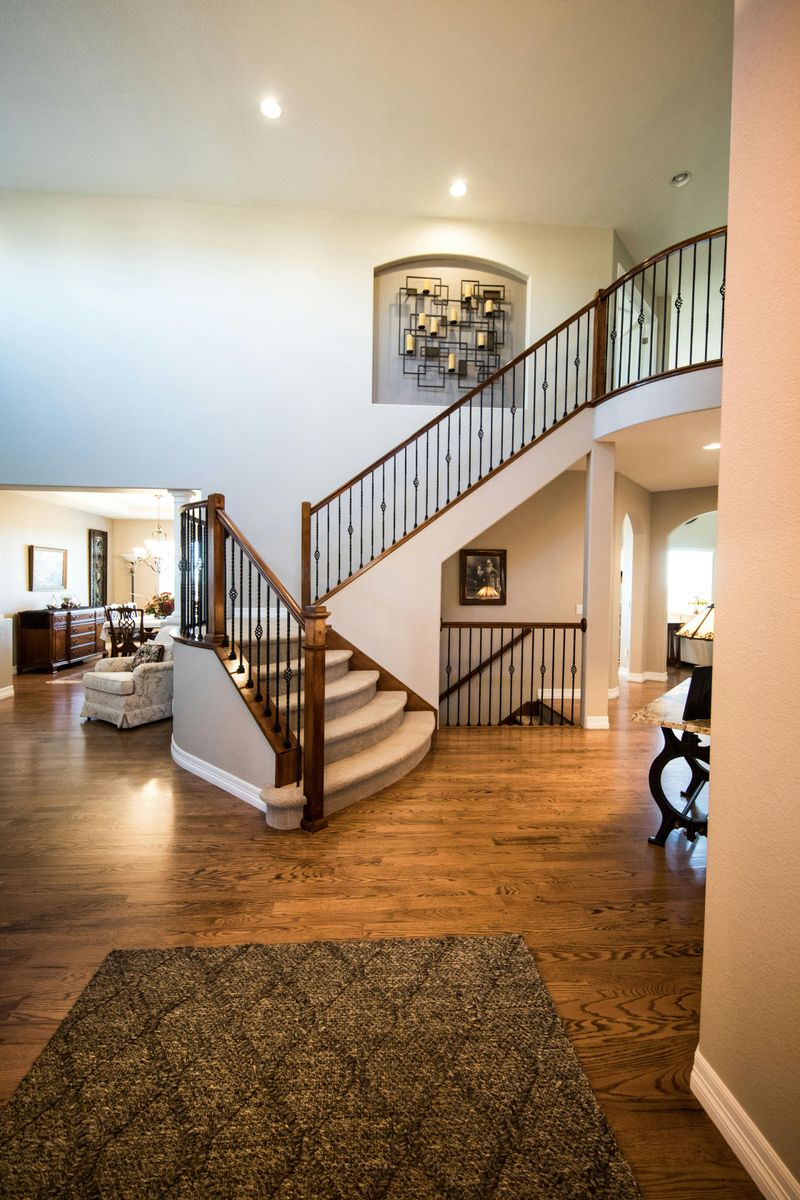
Half-stories create awkward transitions that feel neither fully one level nor properly two-story.
The front door opens to stairs going up or down, which confuses guests and limits accessibility.
Resale values drop because younger buyers want either true ranches or full two-story layouts.
Renovating these floor plans costs more than starting fresh with better-designed homes.
8. Homes With Popcorn Ceilings
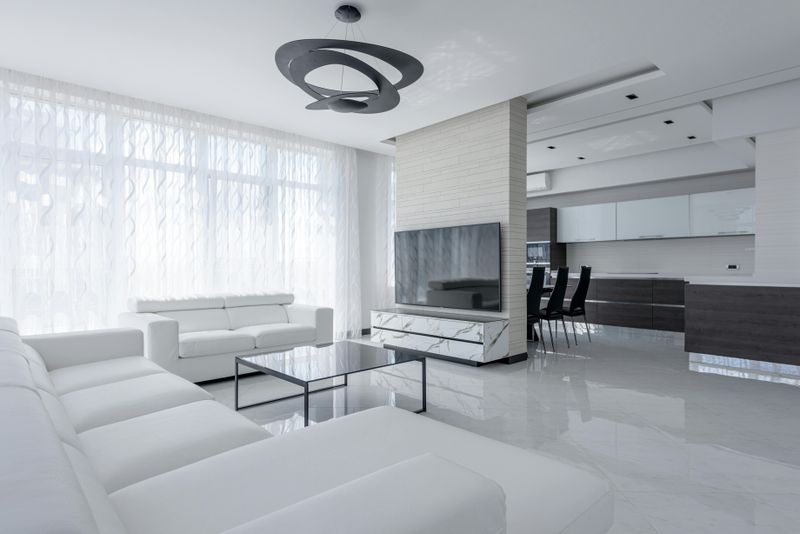
Textured ceilings scream outdated faster than almost any other interior feature in older homes.
Removal costs hundreds per room, and potential asbestos concerns make buyers nervous about the process.
Modern smooth ceilings reflect light better and make spaces feel cleaner and more contemporary.
First impressions matter tremendously, and popcorn ceilings instantly age a home by decades.
9. Suburban Homes Far From Cities
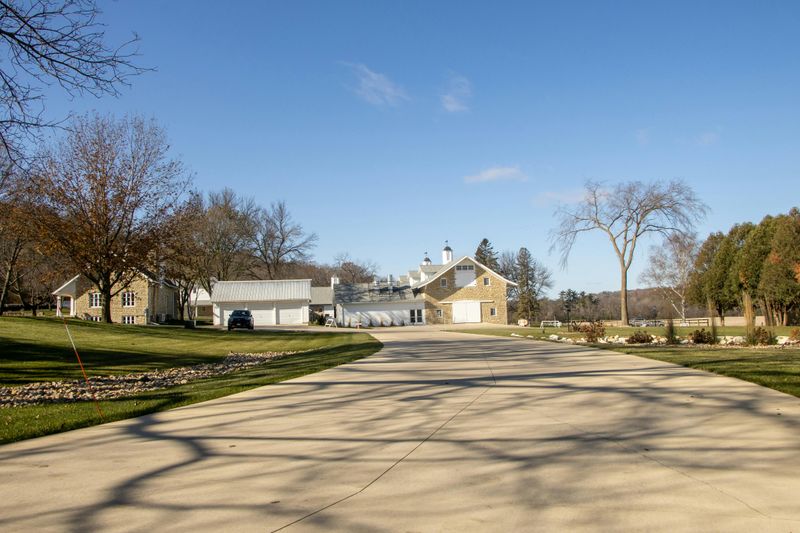
Remote suburban locations lose appeal as gas prices rise and commute times eat into family hours.
Workers returning to offices want shorter drives, not hour-long treks through Minnesota’s harsh winters.
Limited nearby amenities force residents to drive everywhere for groceries, entertainment, and services.
Resale markets shrink when fewer buyers want to sacrifice convenience for slightly larger yards.
10. Houses With Formal Dining Rooms
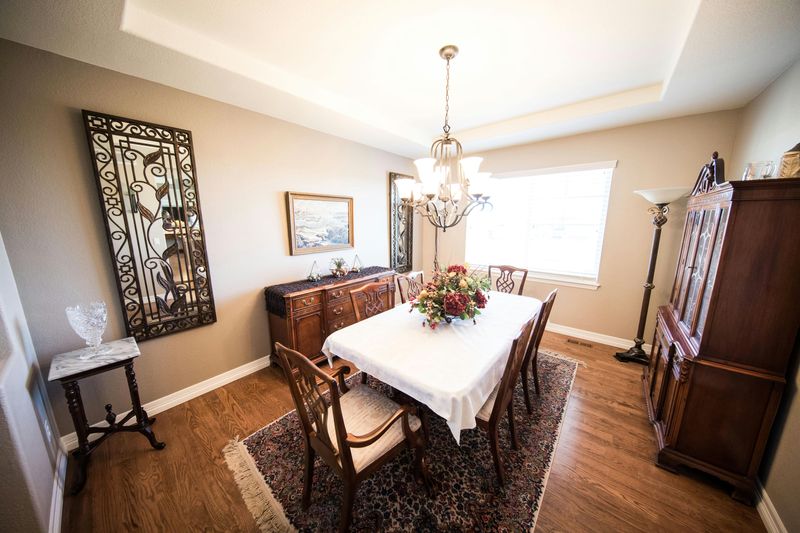
Separate dining rooms sit empty most days while families eat in kitchens or living areas.
Wasted square footage frustrates buyers who prefer flexible spaces that adapt to modern lifestyles.
Open floor plans connecting kitchens to living areas dominate buyer wish lists across all age groups.
Formal entertaining happens rarely, making dedicated dining rooms feel like expensive, underutilized real estate.

